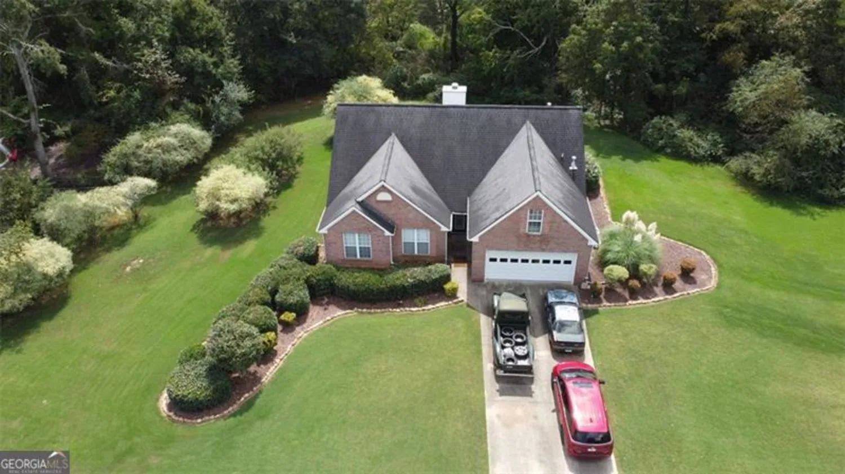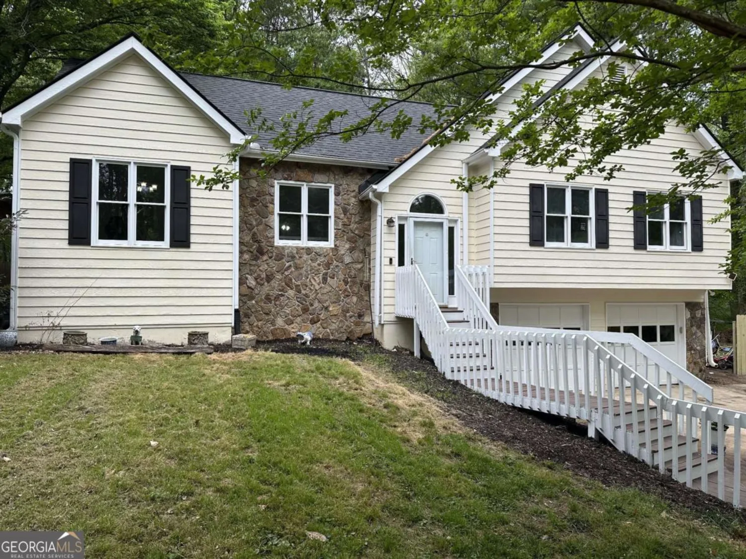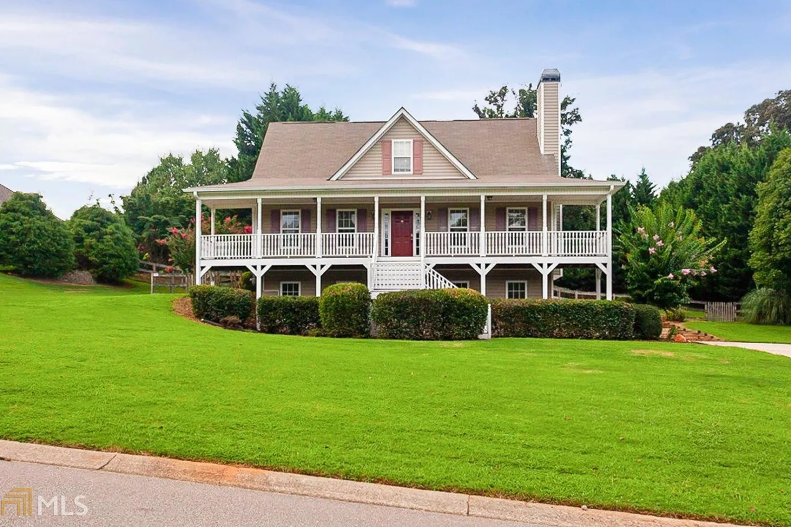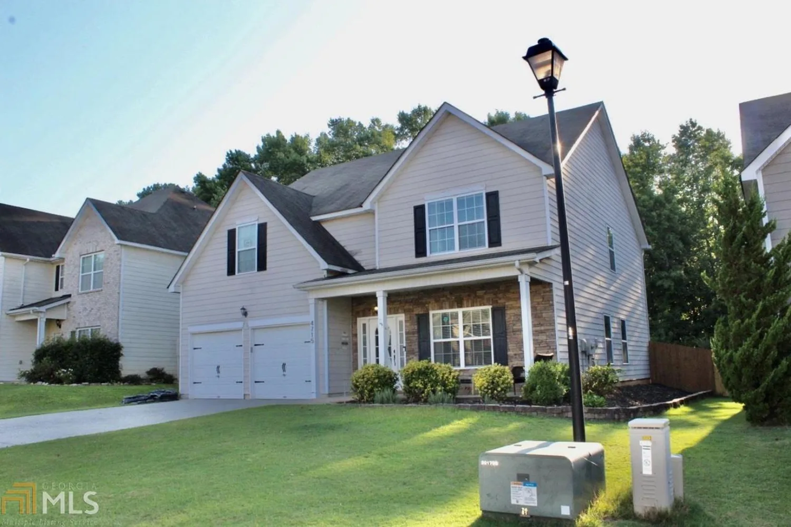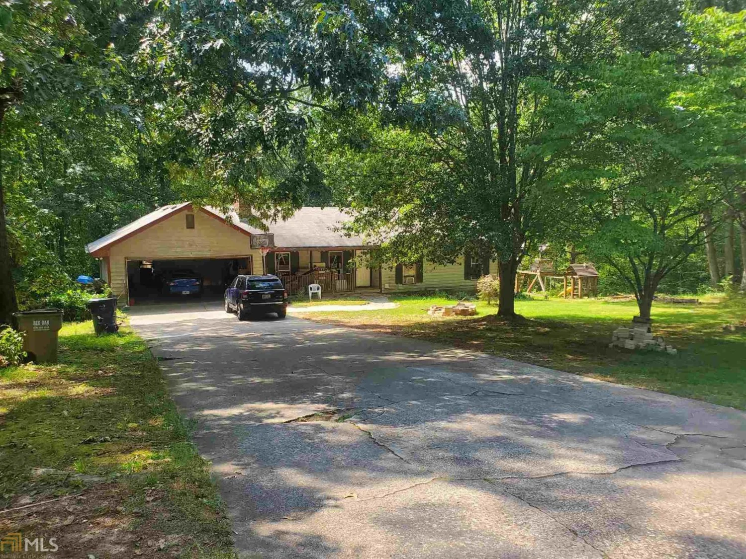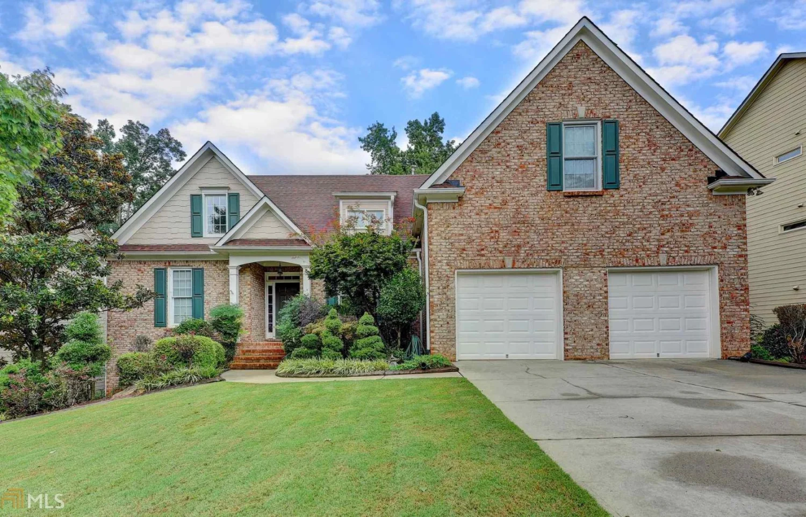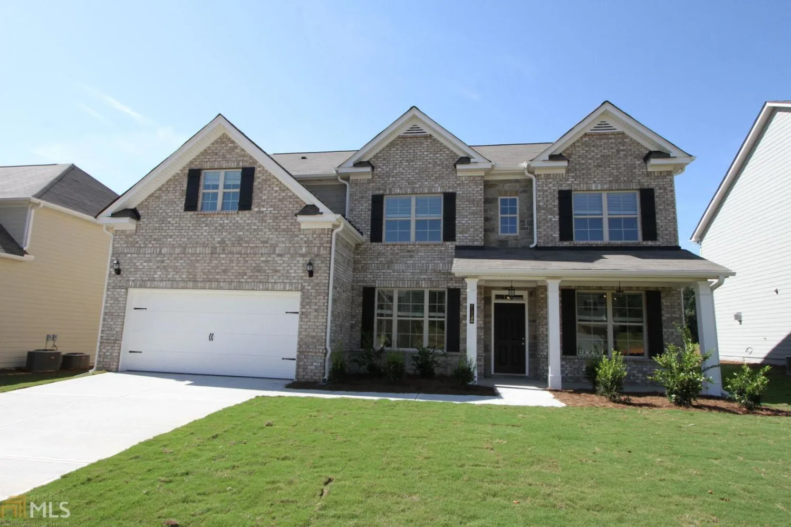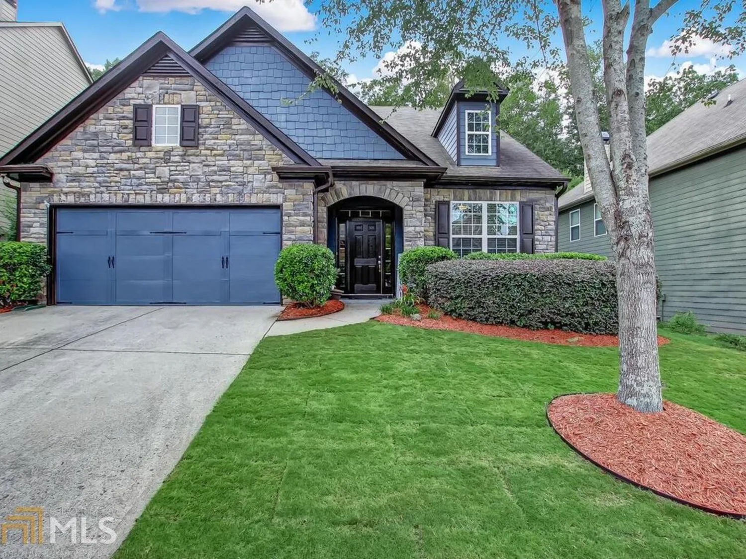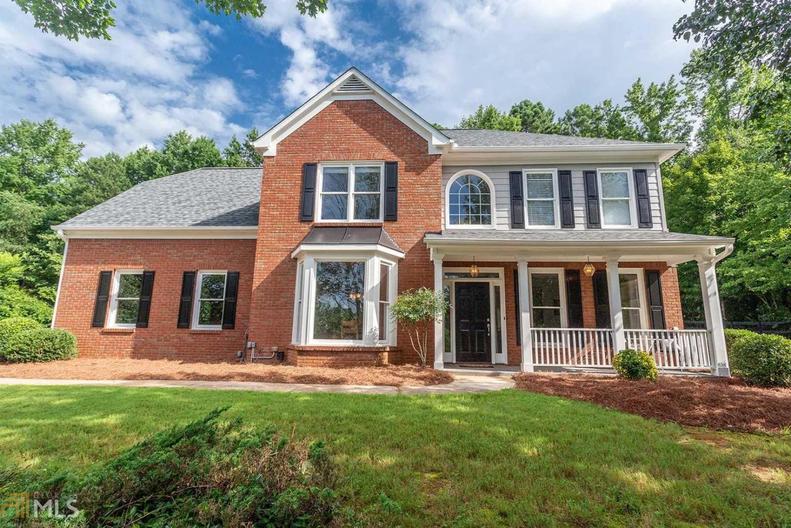1965 goldmine driveCumming, GA 30040
1965 goldmine driveCumming, GA 30040
Description
Enjoy mountain living while being close to town. This private home sits on 3+ acres surrounded by hardwoods and nature. Many quality updates include: a lifetime metal roof, new appliances, paver patio, hot tub, 80 gallon water heater, auto light bar in all closets, newer granite in main kitchen and lower level kitchenette plus many more items. Perfect home for multi generational family or teen suite with the kitchenette in the lower level of this must see split level home. NO HOA. Plenty of room to add a pool, work shop or additional pad to park an RV. Beautiful landscape with so much potential. This home is close to the Cumming City Center that is in the process of being built. Priced below appraised value!!!
Property Details for 1965 Goldmine Drive
- Subdivision ComplexMountainside
- Architectural StyleBrick 4 Side, Traditional
- Num Of Parking Spaces2
- Parking FeaturesAttached, Garage Door Opener, Garage, Kitchen Level
- Property AttachedNo
LISTING UPDATED:
- StatusClosed
- MLS #8832187
- Days on Site43
- Taxes$3,199.88 / year
- MLS TypeResidential
- Year Built1972
- Lot Size3.15 Acres
- CountryForsyth
LISTING UPDATED:
- StatusClosed
- MLS #8832187
- Days on Site43
- Taxes$3,199.88 / year
- MLS TypeResidential
- Year Built1972
- Lot Size3.15 Acres
- CountryForsyth
Building Information for 1965 Goldmine Drive
- StoriesMulti/Split
- Year Built1972
- Lot Size3.1500 Acres
Payment Calculator
Term
Interest
Home Price
Down Payment
The Payment Calculator is for illustrative purposes only. Read More
Property Information for 1965 Goldmine Drive
Summary
Location and General Information
- Community Features: None
- Directions: USE GPS - 400 N. to exit 15 turn left onto Bald Ridge Rd., turn right onto Tribble Gap Rd., turn left onto Suwanee Dr., turn right onto Goldmine Dr. and home is on the left.
- View: Seasonal View
- Coordinates: 34.2294895,-84.1548696
School Information
- Elementary School: Cumming
- Middle School: Otwell
- High School: Forsyth Central
Taxes and HOA Information
- Parcel Number: 125 067
- Tax Year: 2019
- Association Fee Includes: None
- Tax Lot: 37
Virtual Tour
Parking
- Open Parking: No
Interior and Exterior Features
Interior Features
- Cooling: Electric, Ceiling Fan(s), Central Air
- Heating: Electric, Central, Forced Air
- Appliances: Electric Water Heater, Dishwasher, Microwave, Oven/Range (Combo)
- Basement: Crawl Space
- Fireplace Features: Family Room, Masonry, Wood Burning Stove
- Flooring: Hardwood
- Interior Features: Bookcases, In-Law Floorplan
- Levels/Stories: Multi/Split
- Kitchen Features: Breakfast Room, Pantry, Second Kitchen, Solid Surface Counters
- Bathrooms Total Integer: 3
- Bathrooms Total Decimal: 3
Exterior Features
- Construction Materials: Concrete
- Roof Type: Metal
- Pool Private: No
Property
Utilities
- Sewer: Septic Tank
- Water Source: Private
Property and Assessments
- Home Warranty: Yes
- Property Condition: Resale
Green Features
- Green Energy Efficient: Thermostat
Lot Information
- Above Grade Finished Area: 2648
- Lot Features: Private
Multi Family
- Number of Units To Be Built: Square Feet
Rental
Rent Information
- Land Lease: Yes
Public Records for 1965 Goldmine Drive
Tax Record
- 2019$3,199.88 ($266.66 / month)
Home Facts
- Beds4
- Baths3
- Total Finished SqFt2,648 SqFt
- Above Grade Finished2,648 SqFt
- StoriesMulti/Split
- Lot Size3.1500 Acres
- StyleSingle Family Residence
- Year Built1972
- APN125 067
- CountyForsyth
- Fireplaces1


