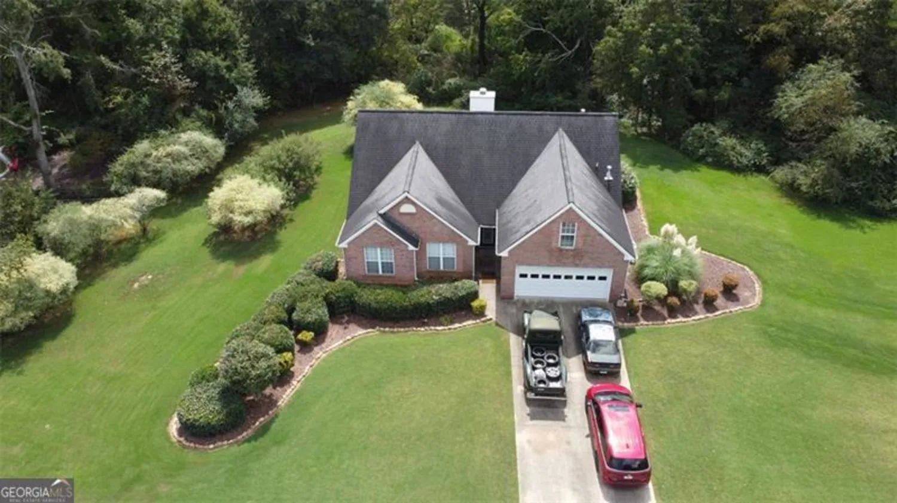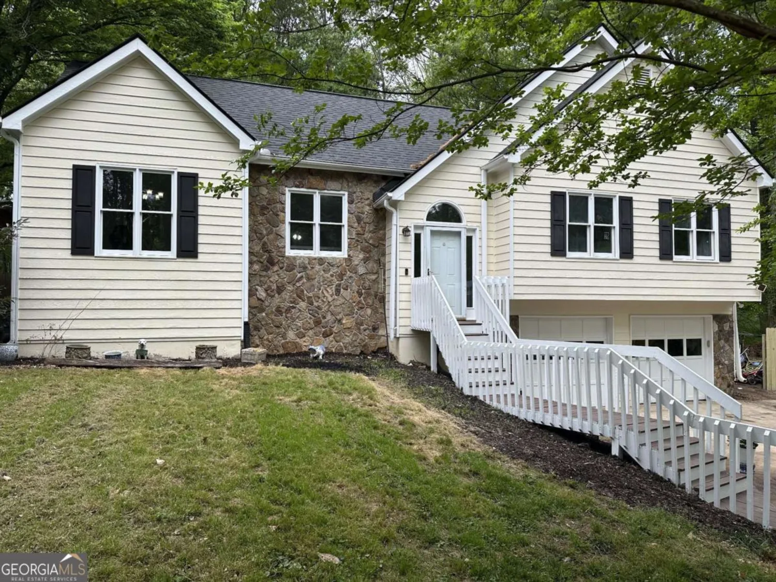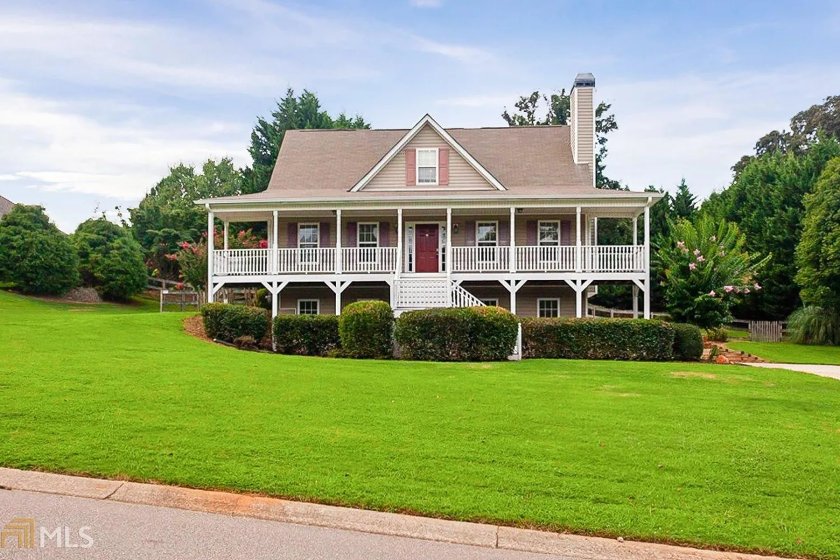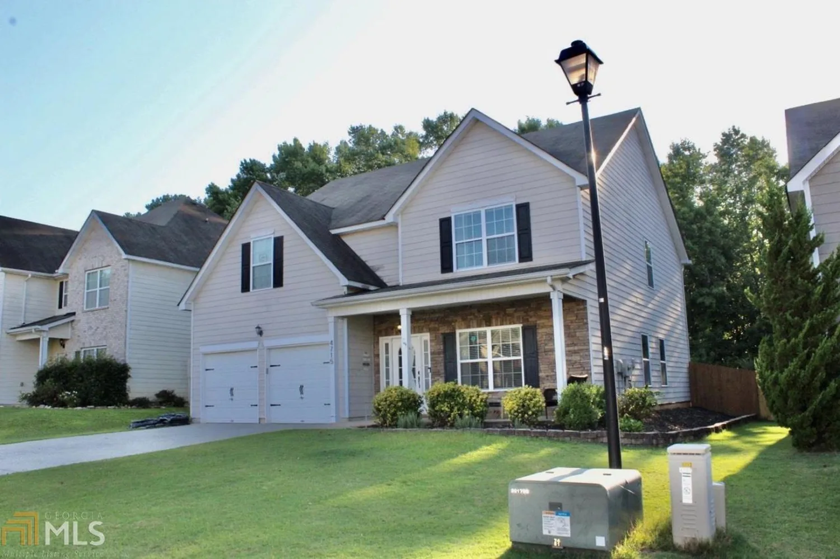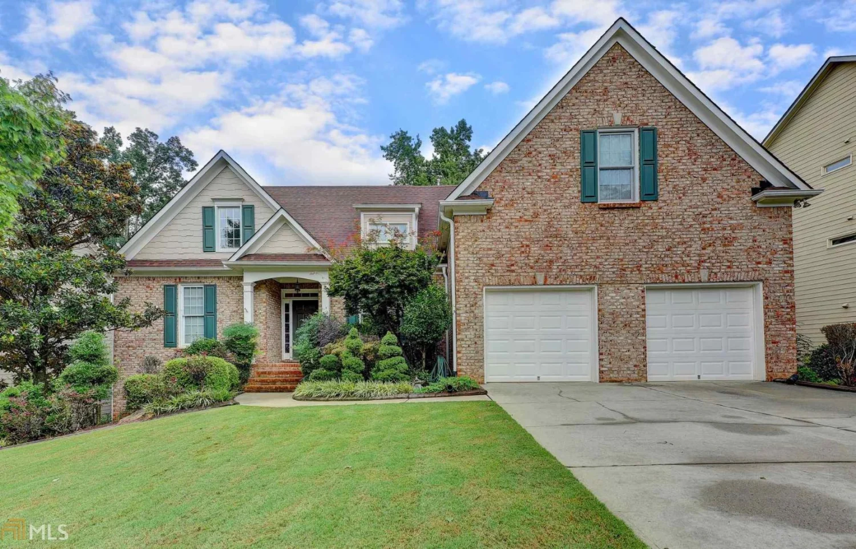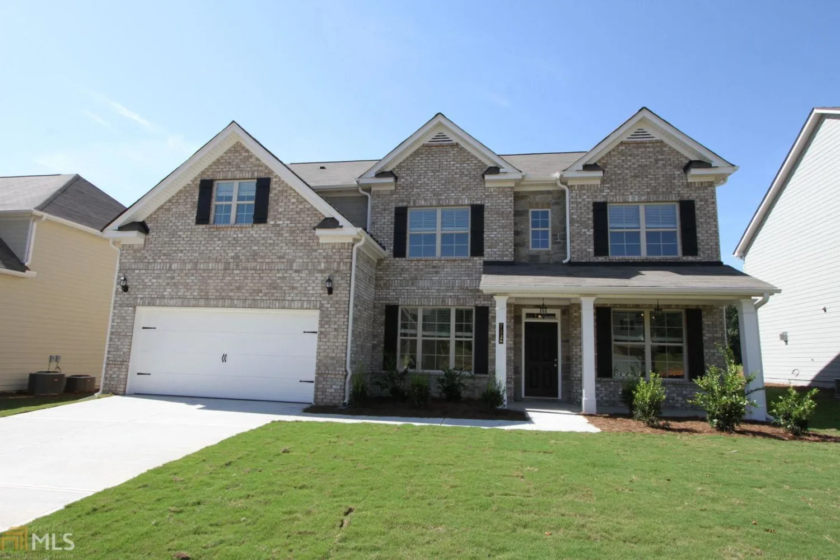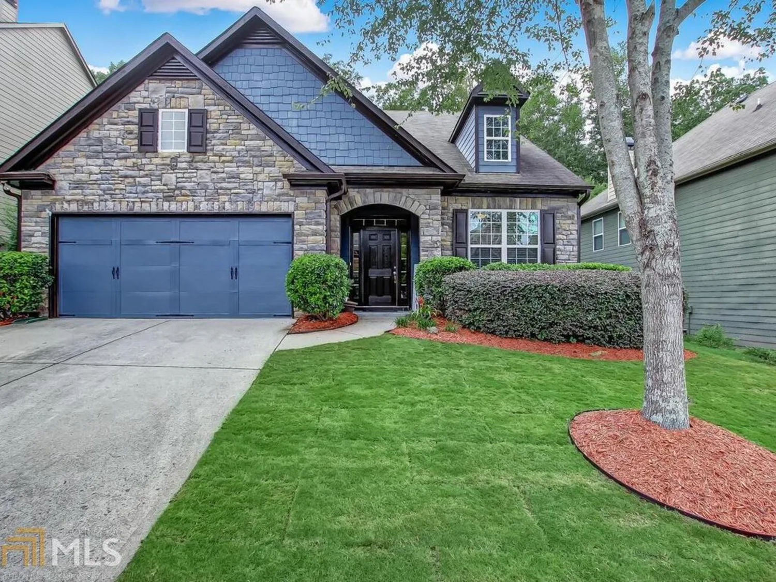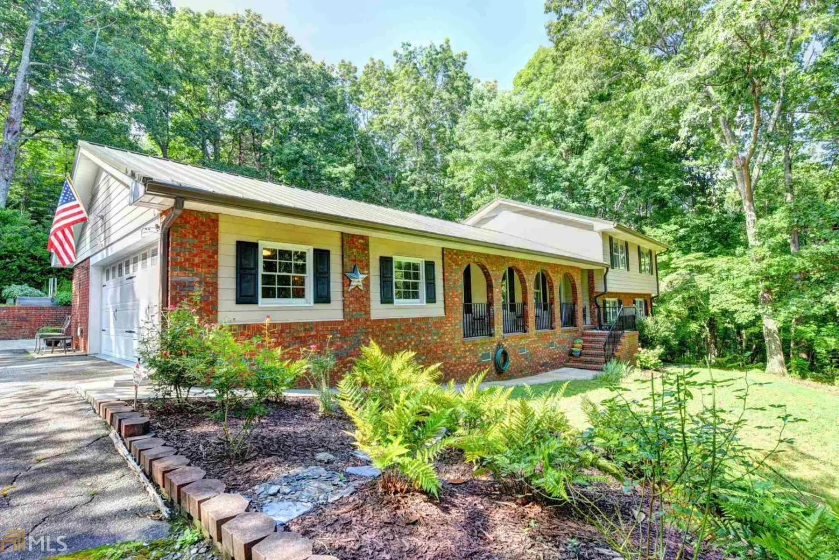1610 ivey trace 27Cumming, GA 30041
1610 ivey trace 27Cumming, GA 30041
Description
Welcome home to this charming move-in ready 4 bedroom home on rare 1.06 PRIVATE acres! Clean and open floor plan in desirable Ivey Walk subdivision close to Exit 14 shopping and Northside Hospital. Past the front porch, the Main floor boats an inviting entryway leading you to a large formal dining room & light filled living room or flex space. Huge, updated kitchen perfect for entertaining, opens to keeping room and large, level, fenced-in backyard. Upstairs you'll find 4 large bedrooms & Updated Master Bath. Exterior recently painted (April) and roof replaced in 2018!
Property Details for 1610 Ivey Trace 27
- Subdivision ComplexIvey Walk
- Architectural StyleBrick Front, Traditional
- Num Of Parking Spaces2
- Parking FeaturesGarage Door Opener, Kitchen Level, Side/Rear Entrance
- Property AttachedNo
LISTING UPDATED:
- StatusClosed
- MLS #8833157
- Days on Site3
- Taxes$2,669 / year
- HOA Fees$750 / month
- MLS TypeResidential
- Year Built1997
- Lot Size1.06 Acres
- CountryForsyth
LISTING UPDATED:
- StatusClosed
- MLS #8833157
- Days on Site3
- Taxes$2,669 / year
- HOA Fees$750 / month
- MLS TypeResidential
- Year Built1997
- Lot Size1.06 Acres
- CountryForsyth
Building Information for 1610 Ivey Trace 27
- StoriesTwo
- Year Built1997
- Lot Size1.0600 Acres
Payment Calculator
Term
Interest
Home Price
Down Payment
The Payment Calculator is for illustrative purposes only. Read More
Property Information for 1610 Ivey Trace 27
Summary
Location and General Information
- Community Features: Playground, Pool, Tennis Court(s), Near Shopping
- Directions: GA 400N to exit 14. Right on Hwy 20. Right onto Haw Creek Circle. First Left. Right into Ivey Walk.
- Coordinates: 34.1637846,-84.12873320000001
School Information
- Elementary School: Mashburn
- Middle School: Otwell
- High School: Forsyth Central
Taxes and HOA Information
- Parcel Number: 174 442
- Tax Year: 2019
- Association Fee Includes: Swimming, Tennis
- Tax Lot: 27
Virtual Tour
Parking
- Open Parking: No
Interior and Exterior Features
Interior Features
- Cooling: Electric, Ceiling Fan(s), Central Air, Zoned, Dual
- Heating: Natural Gas, Forced Air, Zoned, Dual
- Appliances: Gas Water Heater, Disposal, Microwave, Oven/Range (Combo)
- Basement: None
- Flooring: Hardwood
- Interior Features: High Ceilings, Entrance Foyer, Separate Shower
- Levels/Stories: Two
- Kitchen Features: Breakfast Bar, Pantry, Walk-in Pantry
- Foundation: Slab
- Total Half Baths: 1
- Bathrooms Total Integer: 3
- Bathrooms Total Decimal: 2
Exterior Features
- Patio And Porch Features: Screened
- Roof Type: Composition
- Security Features: Smoke Detector(s)
- Laundry Features: Upper Level
- Pool Private: No
Property
Utilities
- Sewer: Septic Tank
- Utilities: Cable Available
- Water Source: Public
Property and Assessments
- Home Warranty: Yes
- Property Condition: Resale
Green Features
Lot Information
- Above Grade Finished Area: 2544
- Lot Features: Level, Private
Multi Family
- # Of Units In Community: 27
- Number of Units To Be Built: Square Feet
Rental
Rent Information
- Land Lease: Yes
Public Records for 1610 Ivey Trace 27
Tax Record
- 2019$2,669.00 ($222.42 / month)
Home Facts
- Beds4
- Baths2
- Total Finished SqFt2,544 SqFt
- Above Grade Finished2,544 SqFt
- StoriesTwo
- Lot Size1.0600 Acres
- StyleSingle Family Residence
- Year Built1997
- APN174 442
- CountyForsyth


