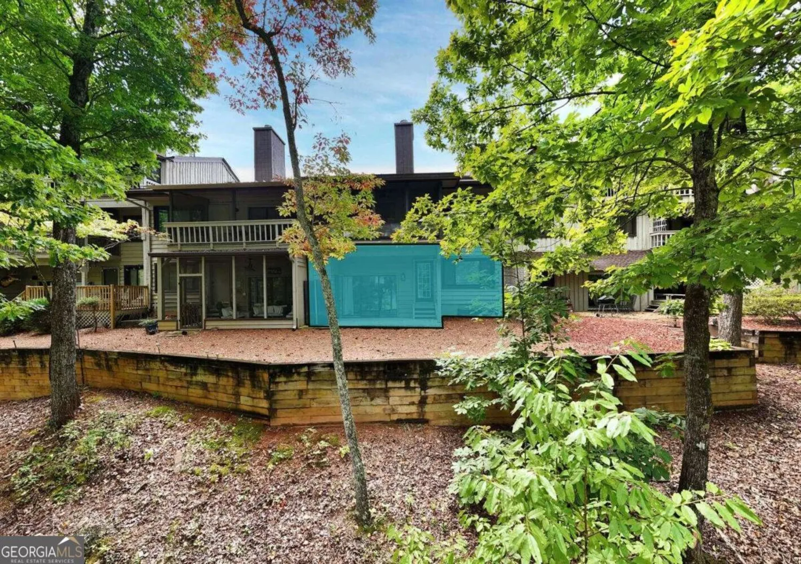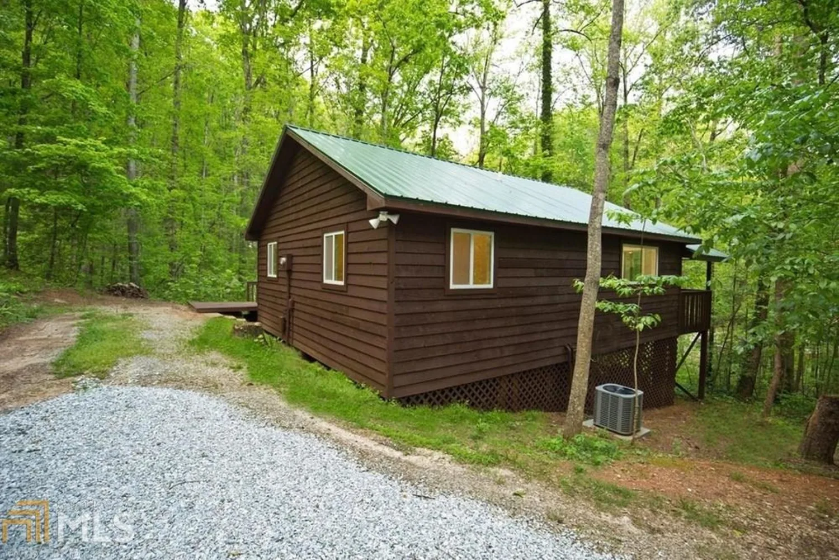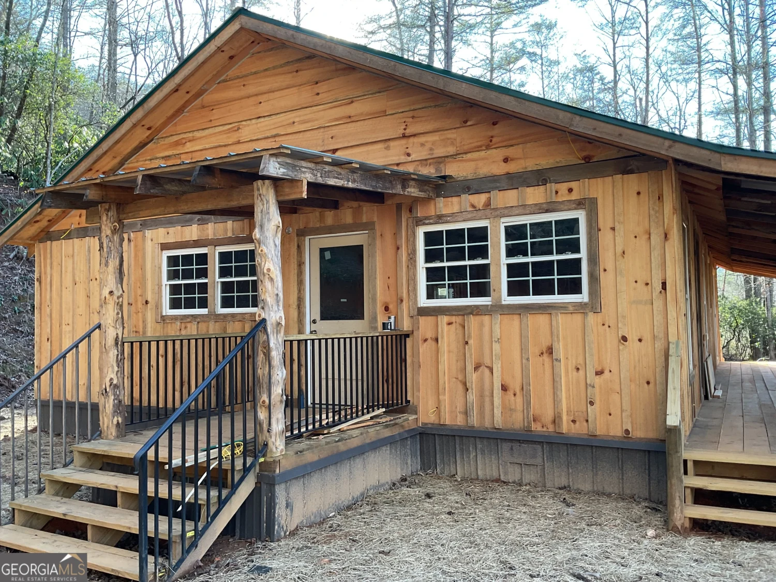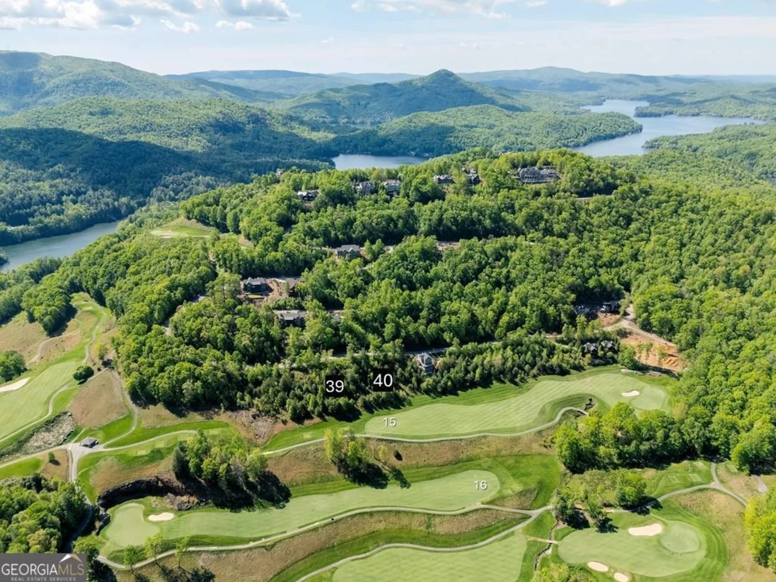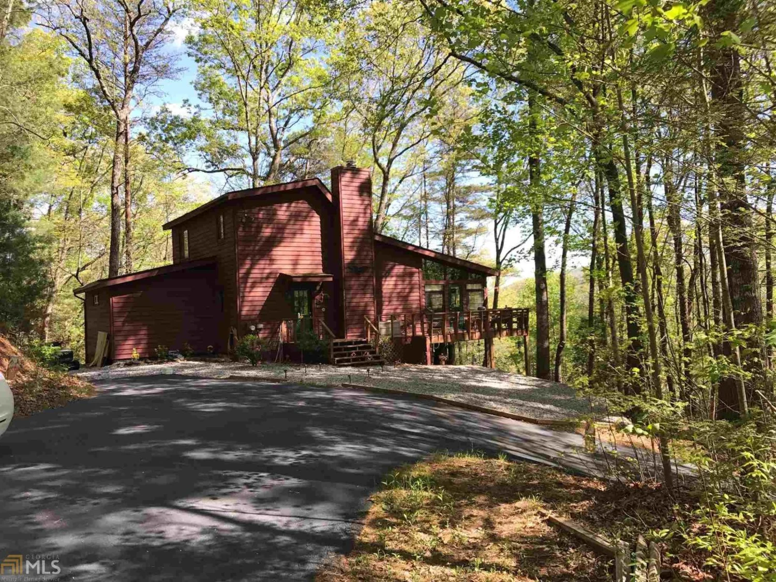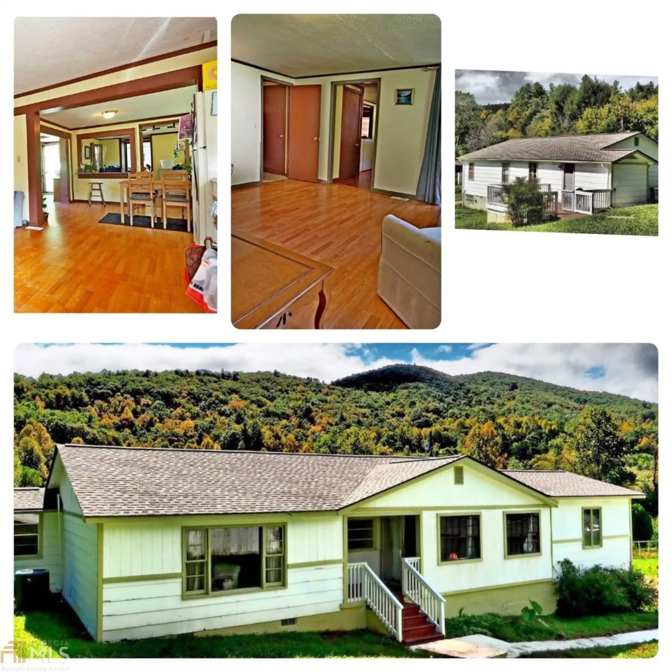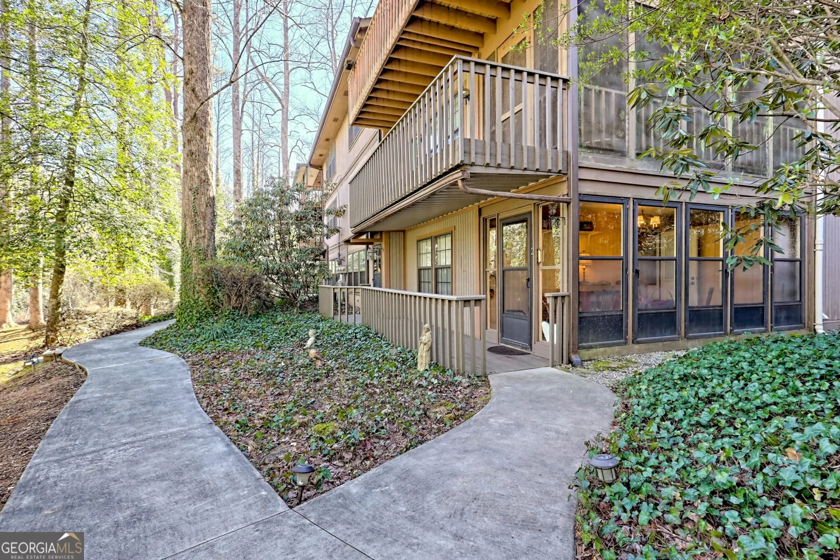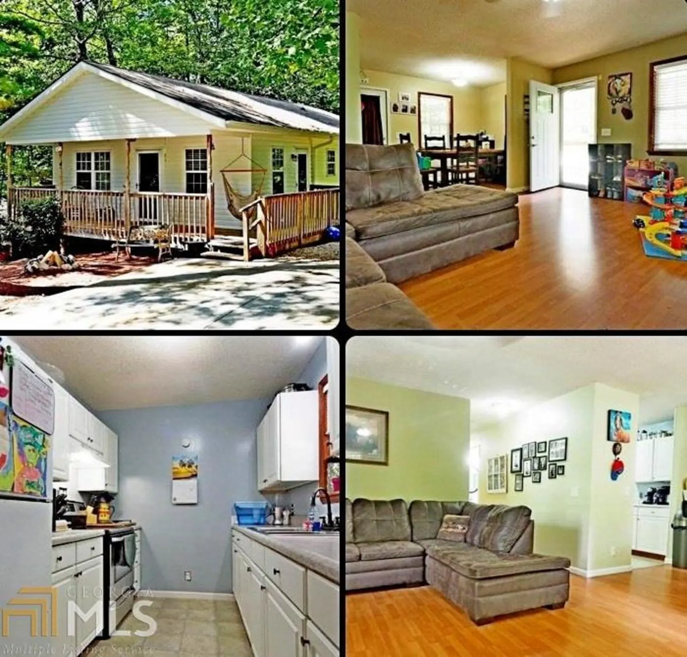112 gleneagle court 303dClayton, GA 30525
112 gleneagle court 303dClayton, GA 30525
Description
Location, Location, Location!!! This 2BR/2BA Upper Level Avalon Condo located on the 2nd Fairway of Kingwood Country Club Golf Course has it all....views, accessibility, hardwood, carpet & tile floors, gas range, solid surface counter tops, rock gas fireplace, 9' & trey ceilings, washer/dryer, screened porch...Great Location. Unfurnished except appliances. Unit 303 D
Property Details for 112 Gleneagle Court 303D
- Subdivision ComplexKingwood Country Club
- Architectural StyleContemporary
- Num Of Parking Spaces1
- Parking FeaturesAssigned, Guest, Storage
- Property AttachedYes
LISTING UPDATED:
- StatusClosed
- MLS #8832537
- Days on Site24
- Taxes$1,000 / year
- HOA Fees$3,000 / month
- MLS TypeResidential
- Year Built2003
- CountryRabun
LISTING UPDATED:
- StatusClosed
- MLS #8832537
- Days on Site24
- Taxes$1,000 / year
- HOA Fees$3,000 / month
- MLS TypeResidential
- Year Built2003
- CountryRabun
Building Information for 112 Gleneagle Court 303D
- StoriesThree Or More
- Year Built2003
- Lot Size0.0000 Acres
Payment Calculator
Term
Interest
Home Price
Down Payment
The Payment Calculator is for illustrative purposes only. Read More
Property Information for 112 Gleneagle Court 303D
Summary
Location and General Information
- Community Features: Clubhouse, Golf, Guest Lodging, Lake, Fitness Center, Pool, Tennis Court(s)
- Directions: Hwy 76 East. Left into Kingwood Country Club, Follow to Avalon Condos, Right on Gleneagle. Unit D 303
- Coordinates: 34.858529,-83.364864
School Information
- Elementary School: Rabun County Primary/Elementar
- Middle School: Rabun County
- High School: Rabun County
Taxes and HOA Information
- Parcel Number: 052A 404 303
- Tax Year: 2019
- Association Fee Includes: Insurance, Maintenance Structure, Facilities Fee, Trash, Maintenance Grounds, Management Fee, Other, Pest Control, Private Roads, Sewer, Water
Virtual Tour
Parking
- Open Parking: No
Interior and Exterior Features
Interior Features
- Cooling: Electric, Ceiling Fan(s), Central Air
- Heating: Electric, Heat Pump
- Appliances: Electric Water Heater, Dryer, Washer, Dishwasher, Disposal, Microwave, Oven/Range (Combo), Refrigerator
- Basement: None
- Fireplace Features: Living Room, Factory Built, Gas Starter, Gas Log
- Flooring: Hardwood, Tile, Carpet
- Interior Features: Tray Ceiling(s), High Ceilings, Double Vanity, Soaking Tub, Separate Shower, Walk-In Closet(s)
- Levels/Stories: Three Or More
- Kitchen Features: Breakfast Bar, Solid Surface Counters
- Foundation: Slab
- Main Bedrooms: 2
- Bathrooms Total Integer: 2
- Main Full Baths: 2
- Bathrooms Total Decimal: 2
Exterior Features
- Accessibility Features: Accessible Elevator Installed, Other
- Construction Materials: Concrete, Stone
- Patio And Porch Features: Deck, Patio, Screened
- Roof Type: Composition
- Security Features: Smoke Detector(s)
- Laundry Features: In Hall, Laundry Closet
- Pool Private: No
Property
Utilities
- Sewer: Public Sewer
- Utilities: Underground Utilities, Cable Available, Sewer Connected
- Water Source: Public
Property and Assessments
- Home Warranty: Yes
- Property Condition: Resale
Green Features
- Green Energy Efficient: Insulation, Thermostat
Lot Information
- Above Grade Finished Area: 1496
- Common Walls: 2+ Common Walls, No One Above
- Lot Features: Sloped
Multi Family
- # Of Units In Community: 303D
- Number of Units To Be Built: Square Feet
Rental
Rent Information
- Land Lease: Yes
Public Records for 112 Gleneagle Court 303D
Tax Record
- 2019$1,000.00 ($83.33 / month)
Home Facts
- Beds2
- Baths2
- Total Finished SqFt1,496 SqFt
- Above Grade Finished1,496 SqFt
- StoriesThree Or More
- Lot Size0.0000 Acres
- StyleTownhouse
- Year Built2003
- APN052A 404 303
- CountyRabun
- Fireplaces1


