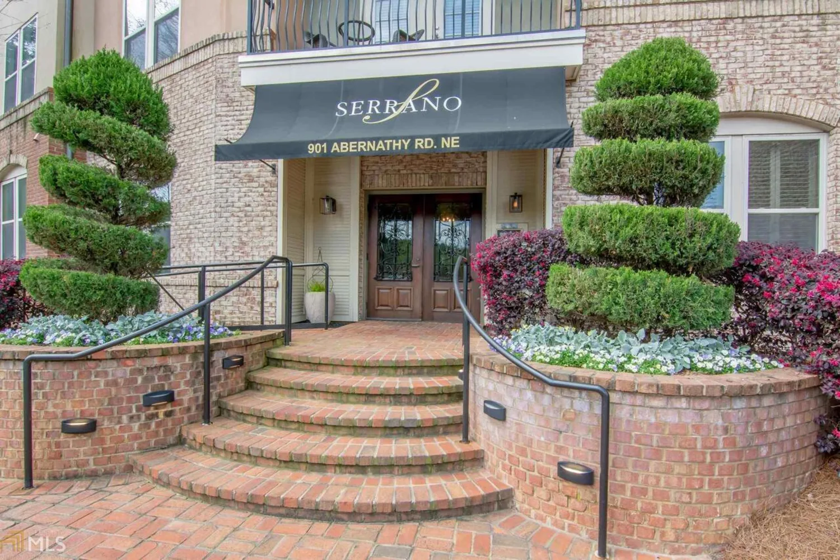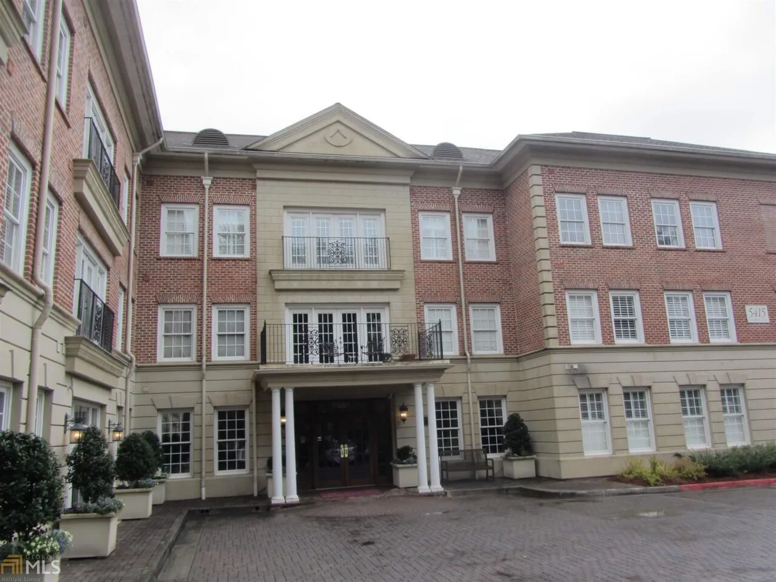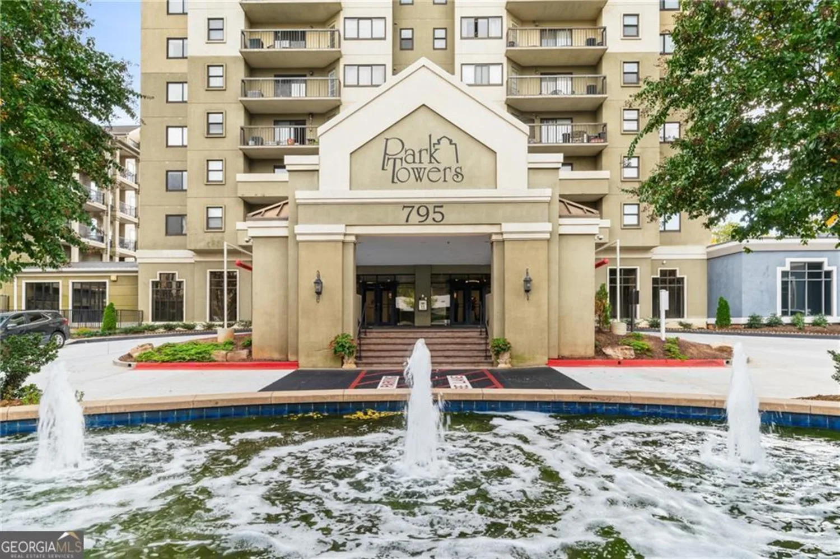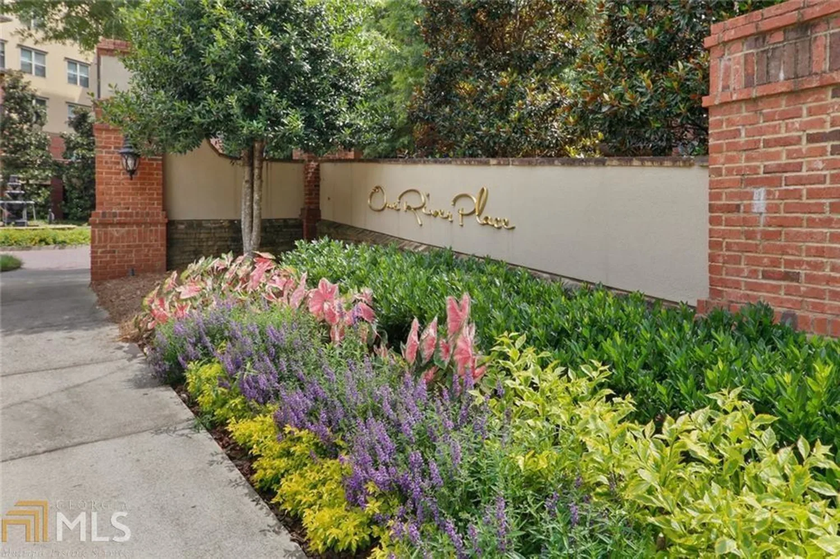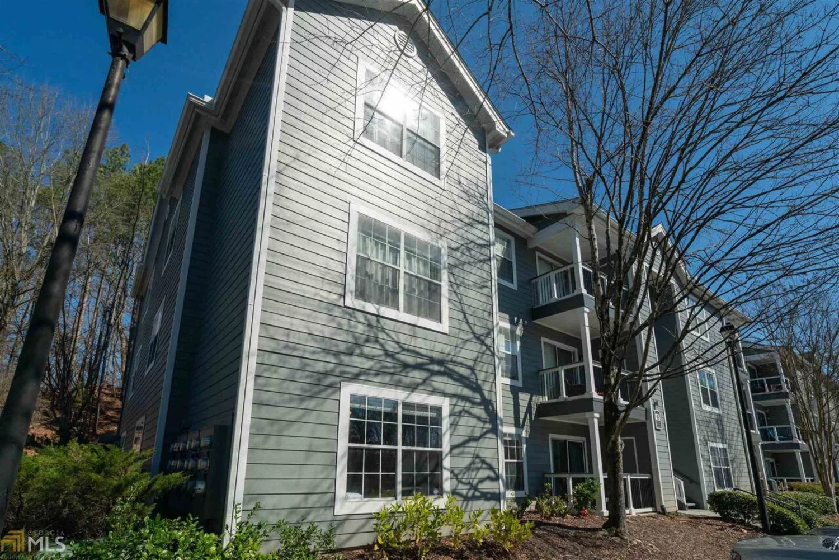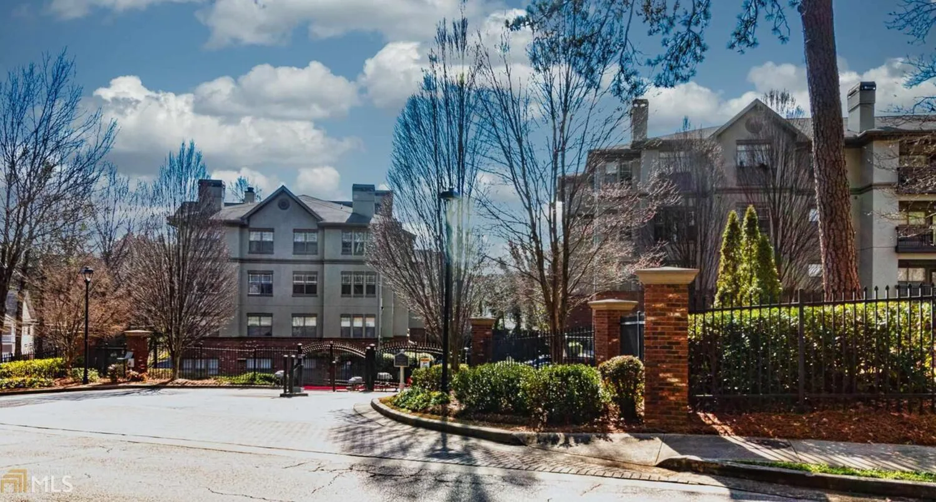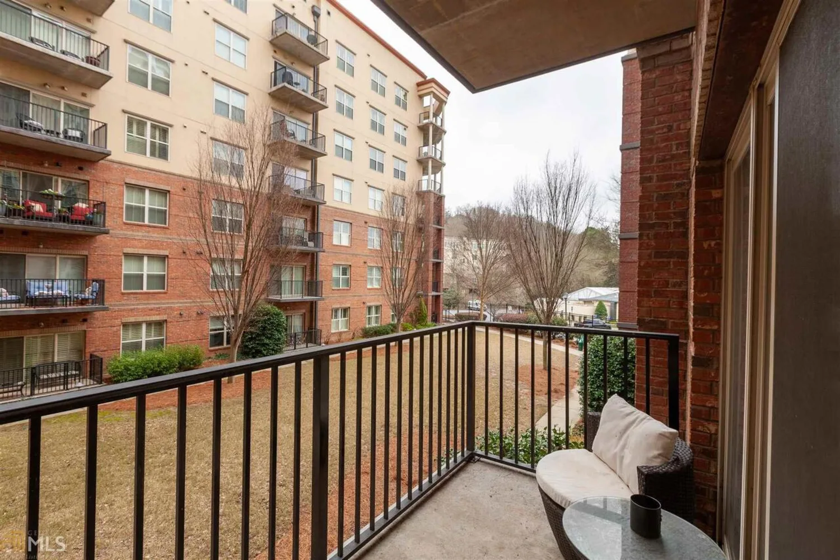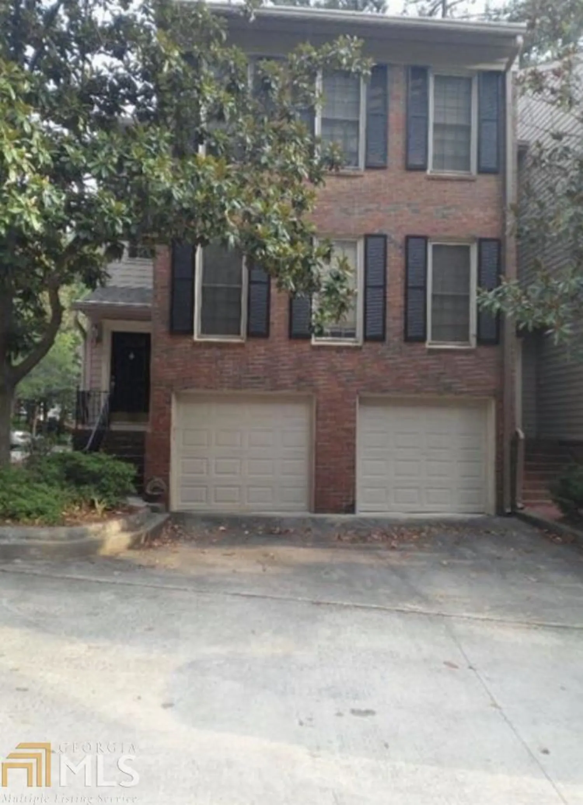606 bainbridge driveSandy Springs, GA 30327
606 bainbridge driveSandy Springs, GA 30327
Description
Adorable 2 Bed, 2 Bath end-unit condominium on one level in Sandy Springs near the Chattahoochee River is your perfect retreat and situated in the back of the community. This hidden gem is ideally located inside the Perimeter in a natural wooded setting near schools, shopping and walking trails near the river, just off Powers Ferry. The stepless entry reveals new flooring, a living area with fireplace, separate dining room, and an additional room for your choice of office or sunroom. Large master-on-main and master bath plus ample storage, including a pantry, walk-in master closet, laundry room and exterior storage will make this your perfect home. The dog park, pool and walking trails are steps away or listen to nature from your covered porch! Convenient to I-285, I-75, Truist Park, The Battery, Chattahoochee River, and Sandy Springs!
Property Details for 606 Bainbridge Drive
- Subdivision ComplexHeritage Oaks
- Num Of Parking Spaces2
- Parking FeaturesKitchen Level
- Property AttachedNo
LISTING UPDATED:
- StatusClosed
- MLS #8836487
- Days on Site25
- Taxes$2,559.45 / year
- HOA Fees$4,500 / month
- MLS TypeResidential
- Year Built1983
- CountryFulton
LISTING UPDATED:
- StatusClosed
- MLS #8836487
- Days on Site25
- Taxes$2,559.45 / year
- HOA Fees$4,500 / month
- MLS TypeResidential
- Year Built1983
- CountryFulton
Building Information for 606 Bainbridge Drive
- StoriesOne
- Year Built1983
- Lot Size0.0300 Acres
Payment Calculator
Term
Interest
Home Price
Down Payment
The Payment Calculator is for illustrative purposes only. Read More
Property Information for 606 Bainbridge Drive
Summary
Location and General Information
- Community Features: Pool
- Directions: I-285 to Exit 22, Northside Dr NW in Sandy Springs. Take Powers Ferry Rd NW to Bainbridge Dr. 606 is located in back of complex on left.
- Coordinates: 33.908908,-84.421967
School Information
- Elementary School: Heards Ferry
- Middle School: Ridgeview
- High School: Riverwood
Taxes and HOA Information
- Parcel Number: 17 017400040505
- Tax Year: 2019
- Association Fee Includes: Insurance, Maintenance Structure, Trash, Maintenance Grounds, Pest Control, Swimming, Water
Virtual Tour
Parking
- Open Parking: No
Interior and Exterior Features
Interior Features
- Cooling: Electric, Central Air
- Heating: Electric, Forced Air
- Appliances: Dishwasher, Disposal, Oven/Range (Combo), Refrigerator
- Basement: None
- Fireplace Features: Family Room, Gas Starter
- Interior Features: Master On Main Level, Roommate Plan
- Levels/Stories: One
- Foundation: Slab
- Main Bedrooms: 2
- Bathrooms Total Integer: 2
- Main Full Baths: 2
- Bathrooms Total Decimal: 2
Exterior Features
- Construction Materials: Log
- Laundry Features: In Hall
- Pool Private: No
Property
Utilities
- Water Source: Public
Property and Assessments
- Home Warranty: Yes
- Property Condition: Resale
Green Features
Lot Information
- Above Grade Finished Area: 1333
- Lot Features: Level
Multi Family
- Number of Units To Be Built: Square Feet
Rental
Rent Information
- Land Lease: Yes
- Occupant Types: Vacant
Public Records for 606 Bainbridge Drive
Tax Record
- 2019$2,559.45 ($213.29 / month)
Home Facts
- Beds2
- Baths2
- Total Finished SqFt1,333 SqFt
- Above Grade Finished1,333 SqFt
- StoriesOne
- Lot Size0.0300 Acres
- StyleCondominium
- Year Built1983
- APN17 017400040505
- CountyFulton
- Fireplaces1


