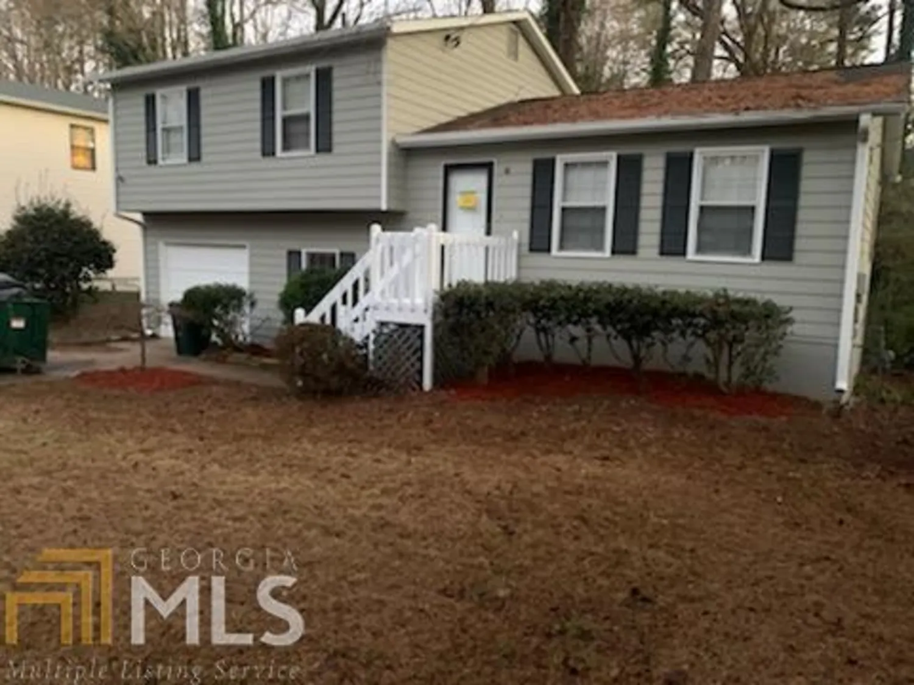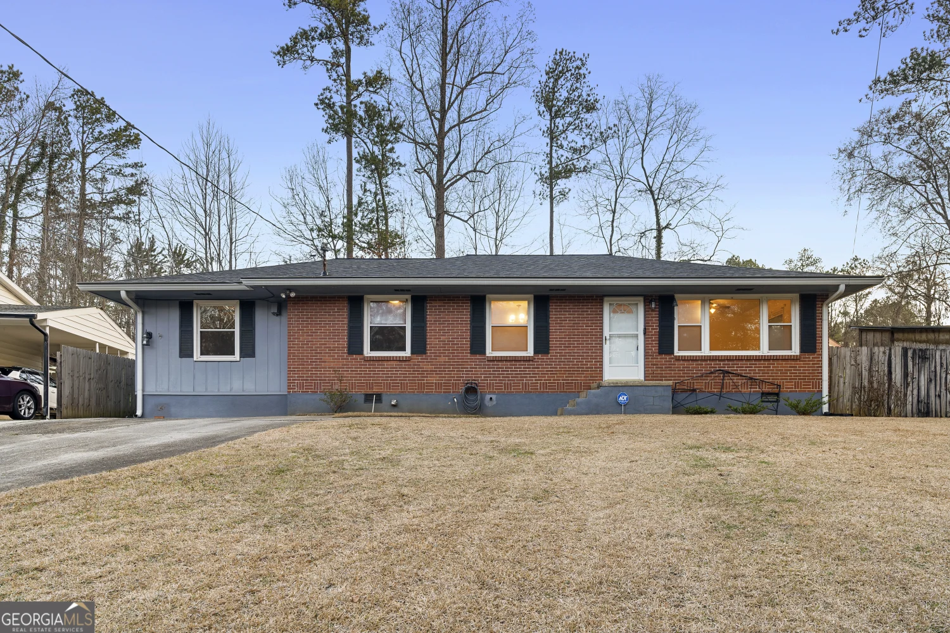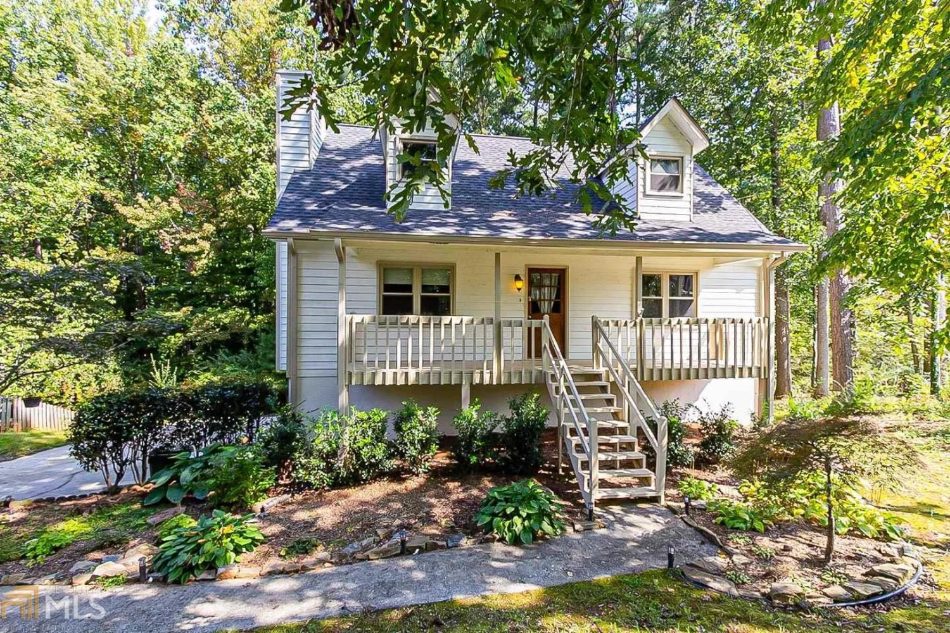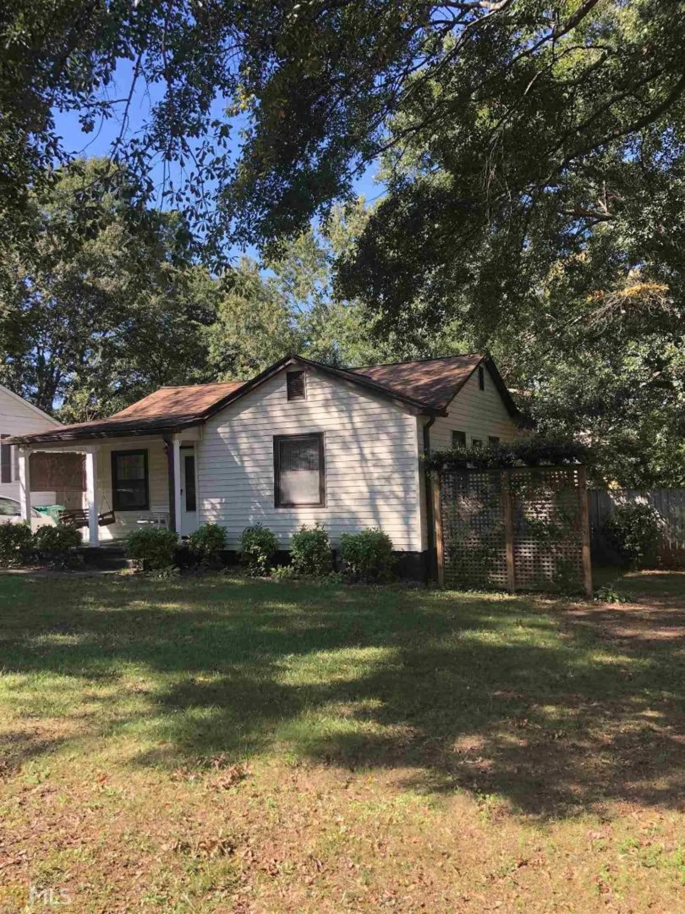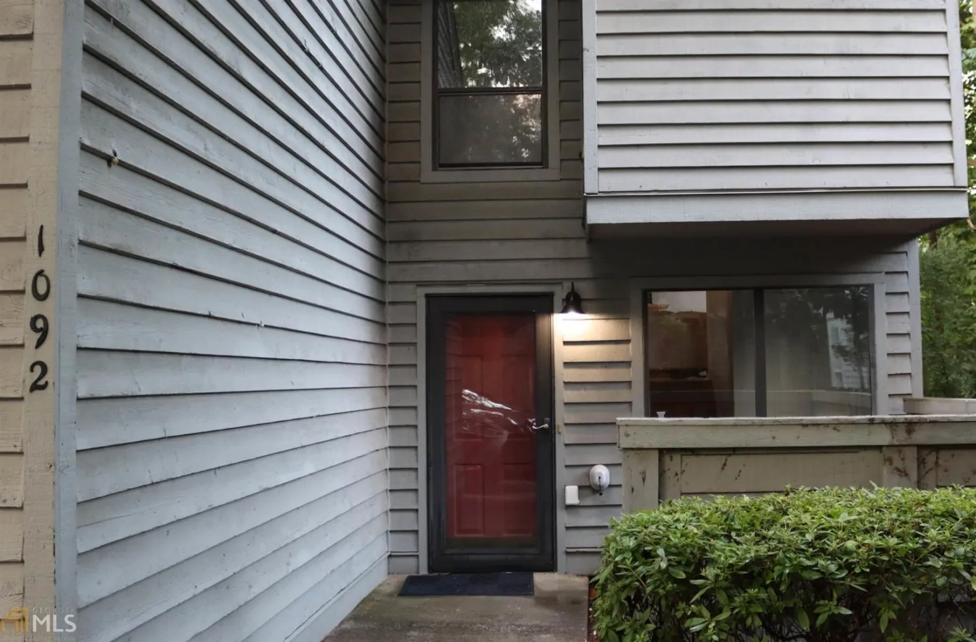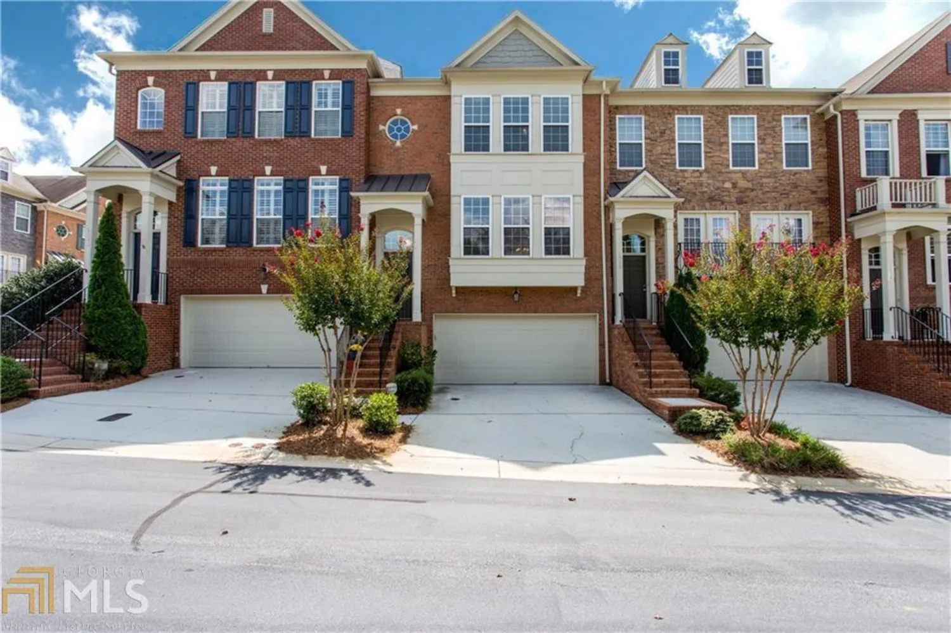1807 dunrobin drive se 33Smyrna, GA 30082
1807 dunrobin drive se 33Smyrna, GA 30082
Description
In Highly sought after Highlands View community in Smyrna! JUST RENOVATED kitchen, BRAND NEW GRANITE kitchen countertops, BRAND NEW stainless steel kitchen APPLIANCES-microwave, oven, and dishwasher. Open floor plan, freshly painted, gas fireplace, and large private deck overlooking trees, beautiful natural light. Immaculately maintained in every way by only one owner. Brand new HVAC units and hot water heater installed in 2019. Master bath with doubly vanity, natural light, and separate garden tub and shower. Basement features a 3rd bedroom with a small private deck and full bath. Could also serve as a wonderful bonus room or office space. 1 car garage, close to community pool, quiet neighborhood in an awesome location with easy access to everything Smyrna has to offer, I-285, Truist Park and the airport. A must see!!
Property Details for 1807 Dunrobin Drive SE 33
- Subdivision ComplexHighlands View
- Architectural StyleBrick Front, A-Frame, Other
- Num Of Parking Spaces2
- Property AttachedNo
LISTING UPDATED:
- StatusClosed
- MLS #8843971
- Days on Site24
- Taxes$2,205.91 / year
- MLS TypeResidential
- Year Built2002
- Lot Size0.04 Acres
- CountryCobb
LISTING UPDATED:
- StatusClosed
- MLS #8843971
- Days on Site24
- Taxes$2,205.91 / year
- MLS TypeResidential
- Year Built2002
- Lot Size0.04 Acres
- CountryCobb
Building Information for 1807 Dunrobin Drive SE 33
- StoriesThree Or More
- Year Built2002
- Lot Size0.0400 Acres
Payment Calculator
Term
Interest
Home Price
Down Payment
The Payment Calculator is for illustrative purposes only. Read More
Property Information for 1807 Dunrobin Drive SE 33
Summary
Location and General Information
- Community Features: None
- Directions: GPS
- Coordinates: 33.827263,-84.501743
School Information
- Elementary School: Nickajack
- Middle School: Campbell
- High School: Campbell
Taxes and HOA Information
- Parcel Number: 17061600200
- Tax Year: 2018
- Association Fee Includes: None
- Tax Lot: 0
Virtual Tour
Parking
- Open Parking: No
Interior and Exterior Features
Interior Features
- Cooling: Gas, Central Air
- Heating: Natural Gas, Central
- Appliances: Dishwasher, Microwave
- Basement: Bath Finished
- Interior Features: Walk-In Closet(s)
- Levels/Stories: Three Or More
- Total Half Baths: 2
- Bathrooms Total Integer: 4
- Bathrooms Total Decimal: 3
Exterior Features
- Construction Materials: Concrete
- Patio And Porch Features: Deck, Patio
- Roof Type: Composition
- Laundry Features: In Basement, Other
- Pool Private: No
Property
Utilities
- Water Source: Public
Property and Assessments
- Home Warranty: Yes
- Property Condition: Resale
Green Features
Lot Information
- Above Grade Finished Area: 1464
- Lot Features: Level
Multi Family
- # Of Units In Community: 33
- Number of Units To Be Built: Square Feet
Rental
Rent Information
- Land Lease: Yes
- Occupant Types: Vacant
Public Records for 1807 Dunrobin Drive SE 33
Tax Record
- 2018$2,205.91 ($183.83 / month)
Home Facts
- Beds3
- Baths2
- Total Finished SqFt1,744 SqFt
- Above Grade Finished1,464 SqFt
- Below Grade Finished280 SqFt
- StoriesThree Or More
- Lot Size0.0400 Acres
- StyleTownhouse
- Year Built2002
- APN17061600200
- CountyCobb
- Fireplaces1


