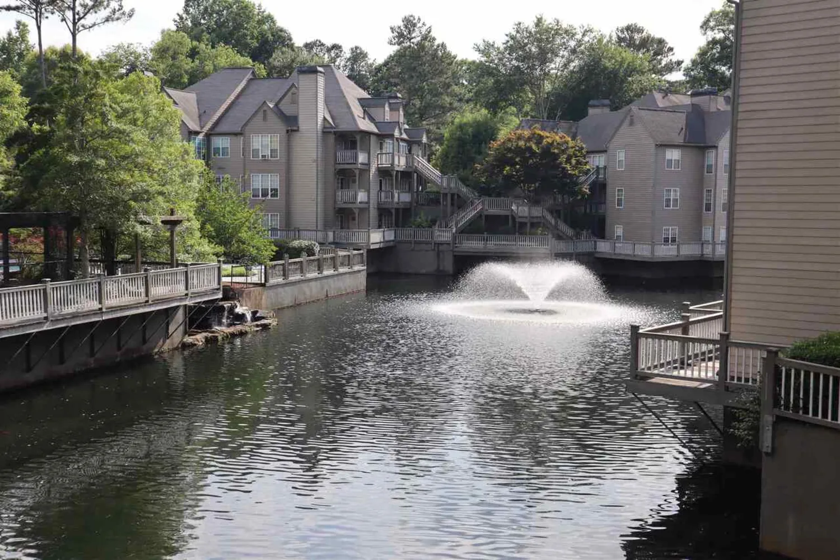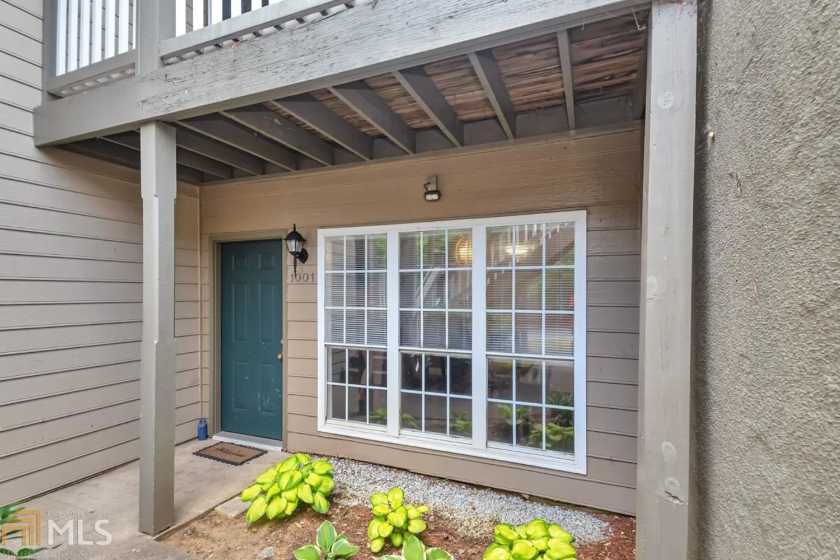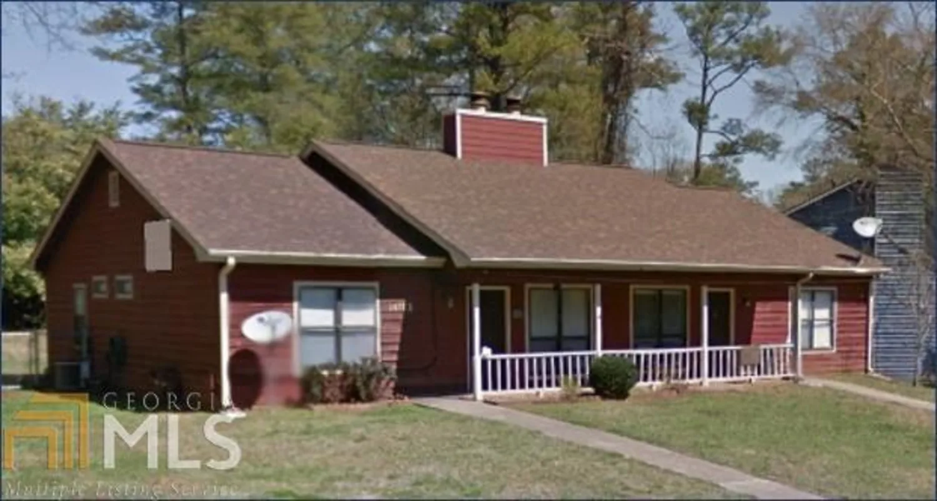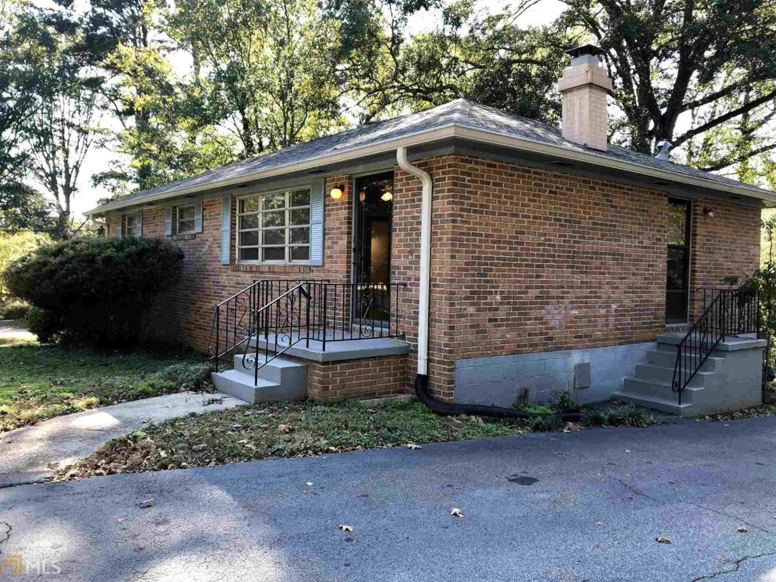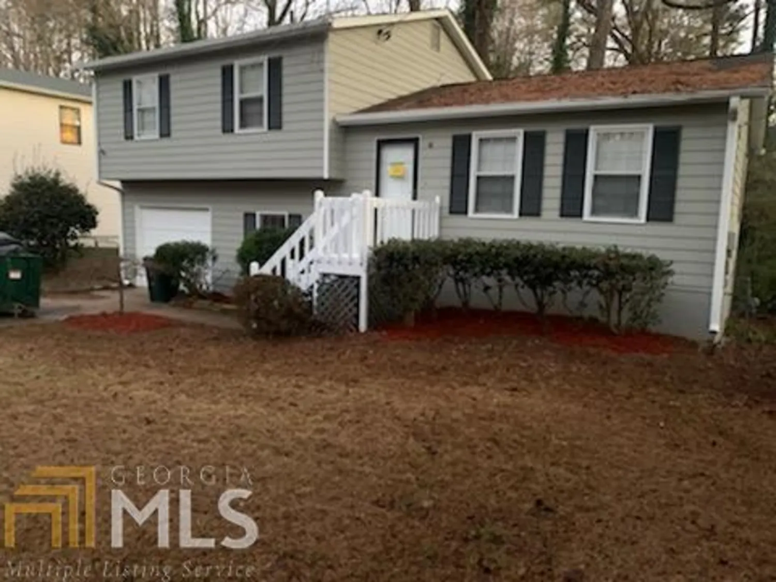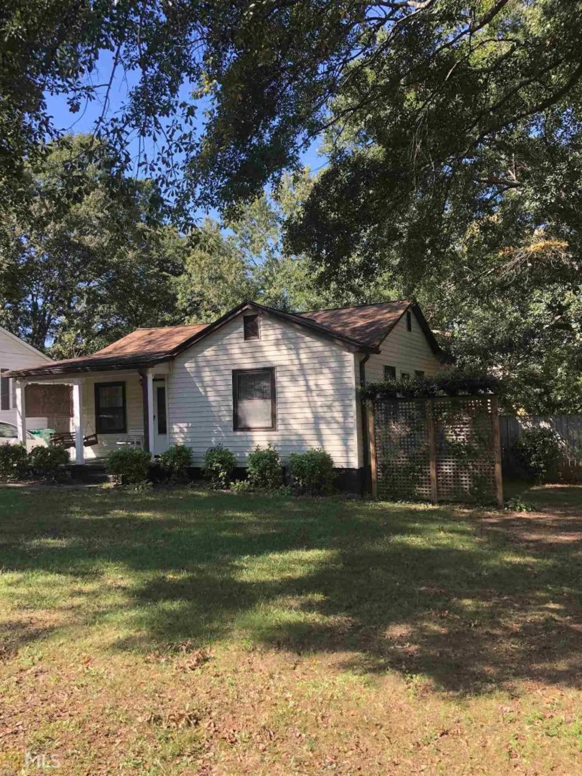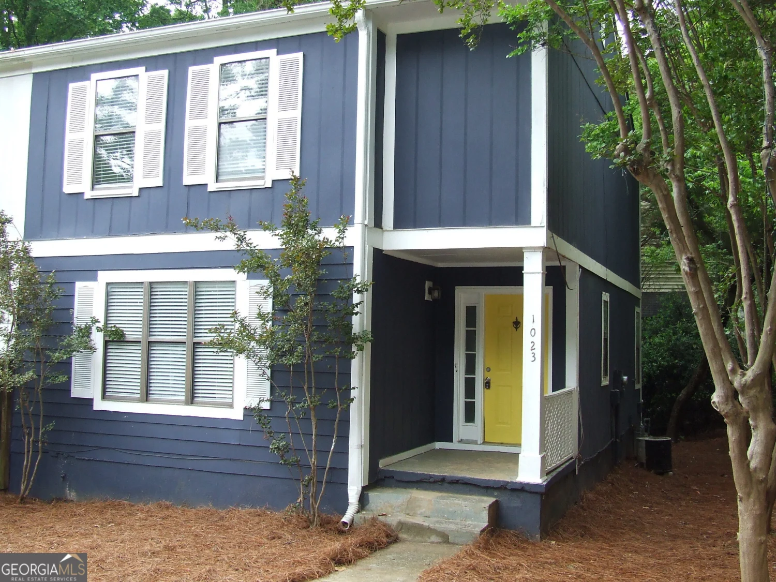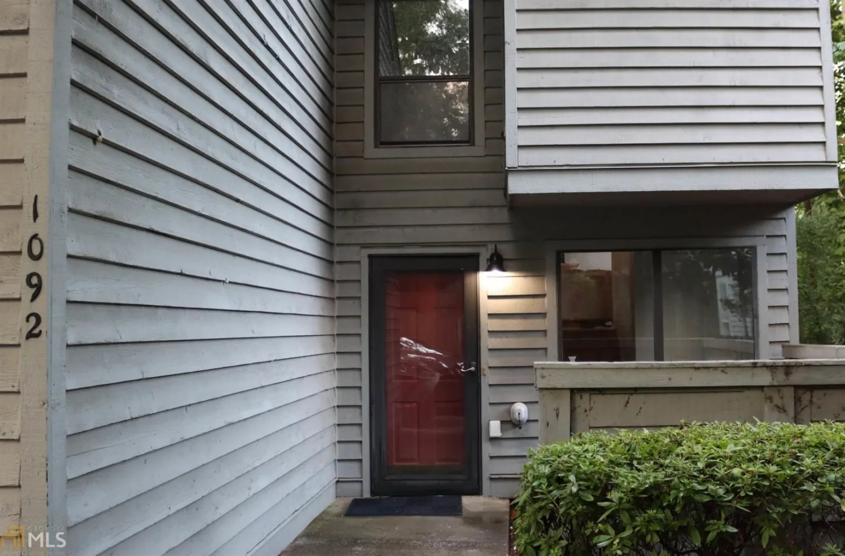841 larkin laneSmyrna, GA 30126
841 larkin laneSmyrna, GA 30126
Description
All Brick Duplex. Each side has 2 bedrooms, 1 bath. Nice residential area close to schools, shopping, churches and public transportation. Interior well maintained and in good condition. Showings will be during due diligence period only. Please do not disturb tenants. Sold-As-Is. No Seller's Property Disclosure.
Property Details for 841 Larkin Lane
- Subdivision ComplexClayberg Manor
- Architectural StyleBrick 4 Side, Ranch
- Parking FeaturesParking Pad
- Property AttachedNo
LISTING UPDATED:
- StatusClosed
- MLS #8857190
- Days on Site8
- Taxes$1,249.8 / year
- MLS TypeResidential
- Year Built1965
- Lot Size0.45 Acres
- CountryCobb
LISTING UPDATED:
- StatusClosed
- MLS #8857190
- Days on Site8
- Taxes$1,249.8 / year
- MLS TypeResidential
- Year Built1965
- Lot Size0.45 Acres
- CountryCobb
Building Information for 841 Larkin Lane
- StoriesOne
- Year Built1965
- Lot Size0.4500 Acres
Payment Calculator
Term
Interest
Home Price
Down Payment
The Payment Calculator is for illustrative purposes only. Read More
Property Information for 841 Larkin Lane
Summary
Location and General Information
- Community Features: None
- Directions: Mableton Pkwy to Factory Shoals Rd. Turn onto Britt Rd, Right on Jane Drive, Left on Larking Lane. Home down at end of street in Culdesac.
- Coordinates: 33.797794,-84.580742
School Information
- Elementary School: Bryant
- Middle School: Lindley
- High School: Pebblebrook
Taxes and HOA Information
- Parcel Number: 18026700210
- Tax Year: 2019
- Association Fee Includes: None
- Tax Lot: 24
Virtual Tour
Parking
- Open Parking: Yes
Interior and Exterior Features
Interior Features
- Cooling: Electric, Central Air, Attic Fan
- Heating: Electric
- Appliances: Electric Water Heater, Dishwasher, Oven/Range (Combo), Refrigerator
- Basement: Crawl Space
- Flooring: Carpet
- Levels/Stories: One
- Main Bedrooms: 4
- Bathrooms Total Integer: 2
- Main Full Baths: 2
- Bathrooms Total Decimal: 2
Exterior Features
- Roof Type: Composition
- Pool Private: No
Property
Utilities
- Utilities: Cable Available, Sewer Connected
- Water Source: Public
Property and Assessments
- Home Warranty: Yes
- Property Condition: Resale
Green Features
- Green Energy Efficient: Insulation, Thermostat
Lot Information
- Above Grade Finished Area: 1300
- Lot Features: Cul-De-Sac, Level, Private
Multi Family
- Number of Units To Be Built: Square Feet
Rental
Rent Information
- Land Lease: Yes
Public Records for 841 Larkin Lane
Tax Record
- 2019$1,249.80 ($104.15 / month)
Home Facts
- Beds4
- Baths2
- Total Finished SqFt1,300 SqFt
- Above Grade Finished1,300 SqFt
- StoriesOne
- Lot Size0.4500 Acres
- StyleConversion
- Year Built1965
- APN18026700210
- CountyCobb


