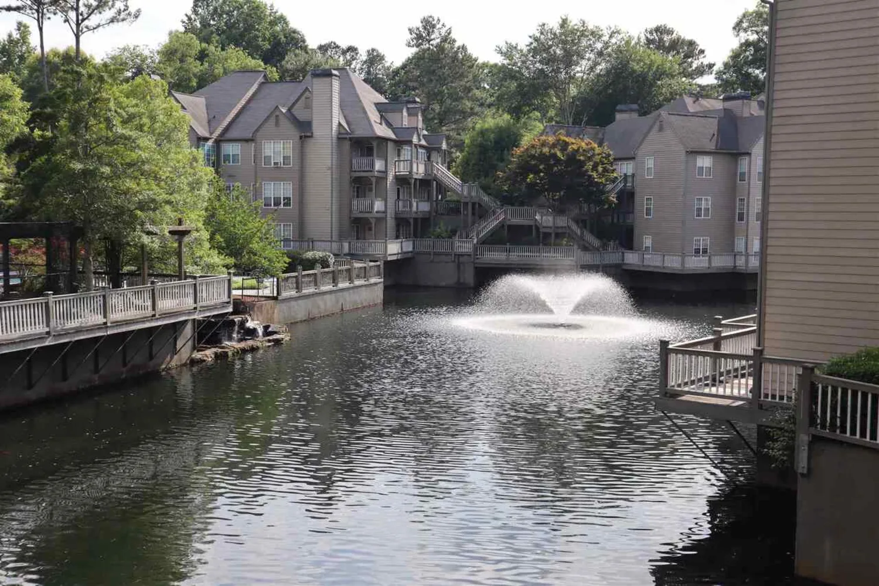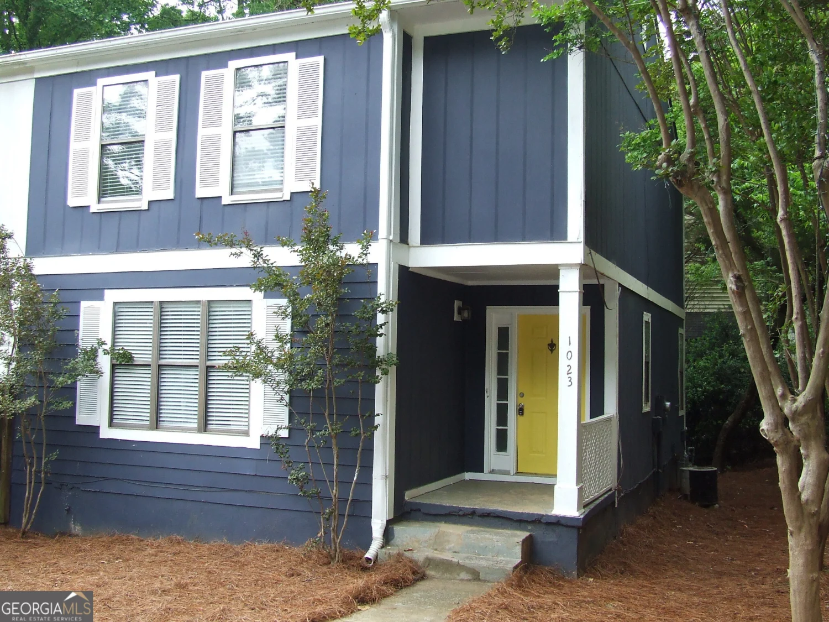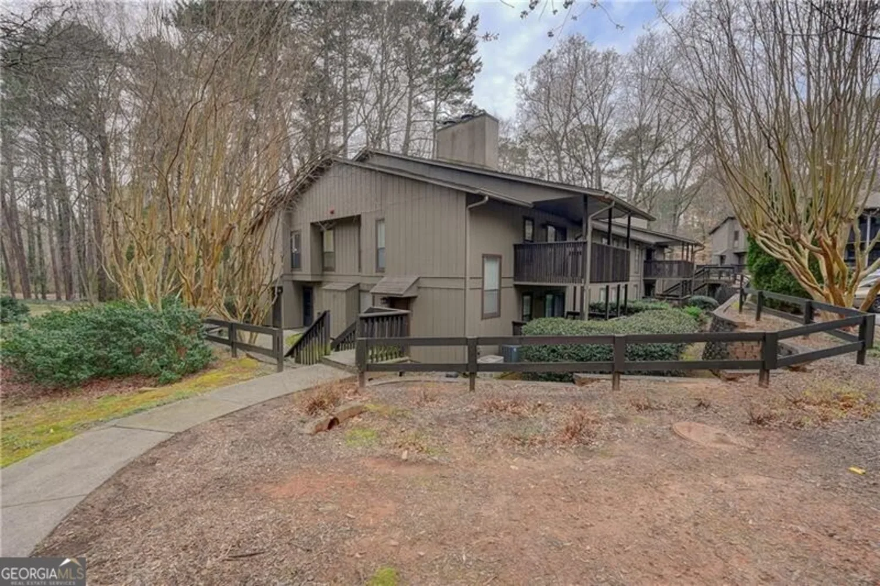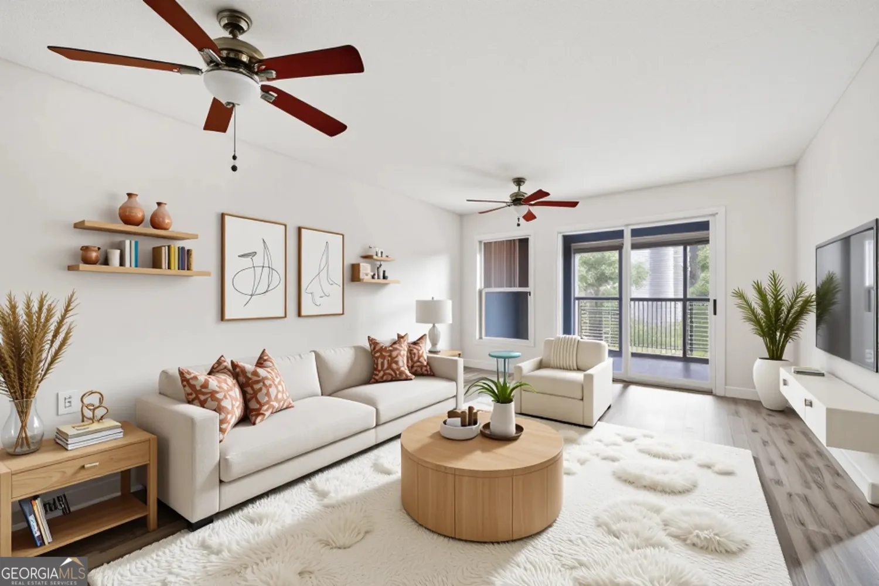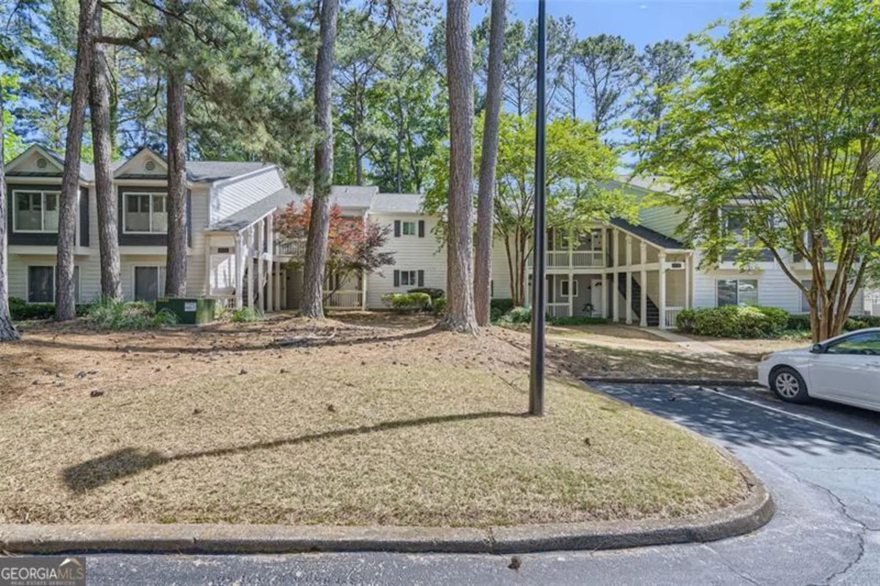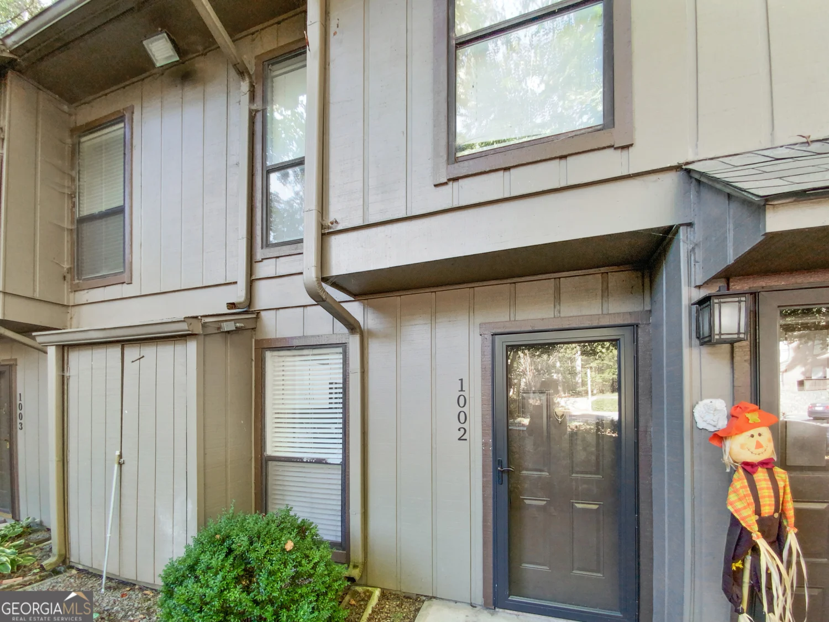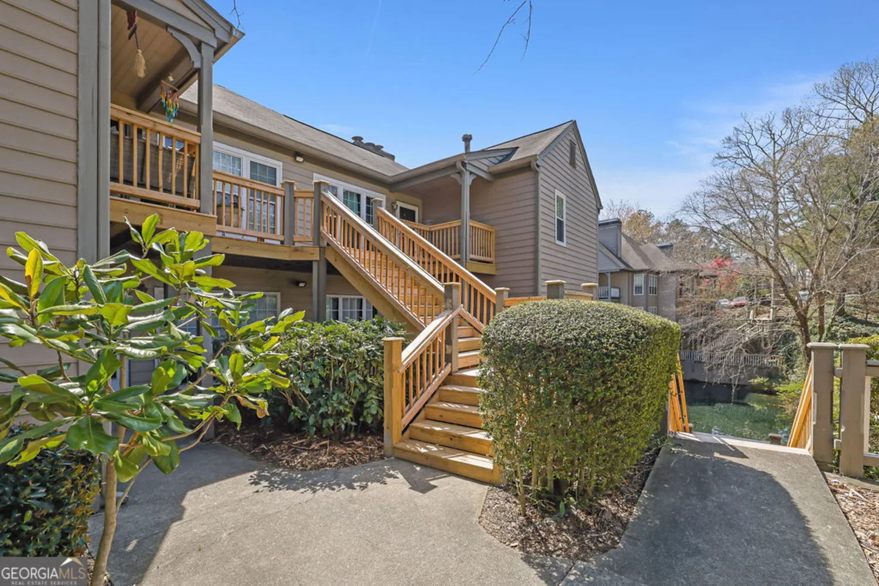1001 mill pond driveSmyrna, GA 30082
1001 mill pond driveSmyrna, GA 30082
Description
Welcome to Mill Pond... one of Smyrna's most desirable Condo Communities featuring Swim, Tennis Courts, Lake with a Fountain and more. It is centrally located minutes from The Battery, Truist Park, Silver Comet Trail & Smyrna Village with convenient access to I-285, Downtown, East/West Connector providing an easy commute to almost everywhere! Unit 1001 is nestled in the back of the community and has a stepless entry from parking to the front door. The unit has 2 spacious bedrooms able to accommodate king size beds and the master has a large walk in closet. Shaker style white cabinets, granite counters & stainless steel appliances in the kitchen. Washer, Dryer & refrigerator all stay. Updated light fixtures throughout. All baths have been remodeled.
Property Details for 1001 Mill Pond Drive
- Subdivision ComplexMill Pond
- Architectural StyleOther, Traditional
- Parking FeaturesGuest, Off Street, Over 1 Space per Unit
- Property AttachedYes
LISTING UPDATED:
- StatusClosed
- MLS #8993517
- Days on Site5
- Taxes$1,425.74 / year
- MLS TypeResidential
- Year Built1987
- CountryCobb
LISTING UPDATED:
- StatusClosed
- MLS #8993517
- Days on Site5
- Taxes$1,425.74 / year
- MLS TypeResidential
- Year Built1987
- CountryCobb
Building Information for 1001 Mill Pond Drive
- StoriesOne
- Year Built1987
- Lot Size0.0000 Acres
Payment Calculator
Term
Interest
Home Price
Down Payment
The Payment Calculator is for illustrative purposes only. Read More
Property Information for 1001 Mill Pond Drive
Summary
Location and General Information
- Community Features: Lake, Pool, Street Lights, Tennis Court(s), Near Shopping
- Directions: GPS Friendly. Building 1000 is in the back of the community. Go all the way to the back, turn right and park. Walk up the short sidewalk to the unit.
- Coordinates: 33.860589,-84.522296
School Information
- Elementary School: King Springs
- Middle School: Griffin
- High School: Campbell
Taxes and HOA Information
- Parcel Number: 17048101010
- Tax Year: 2020
- Association Fee Includes: Insurance, Maintenance Structure, Facilities Fee, Trash, Maintenance Grounds, Management Fee, Pest Control, Reserve Fund, Sewer, Swimming, Tennis, Water
- Tax Lot: 1001
Virtual Tour
Parking
- Open Parking: No
Interior and Exterior Features
Interior Features
- Cooling: Electric, Ceiling Fan(s), Central Air
- Heating: Natural Gas, Central
- Appliances: Electric Water Heater, Dishwasher, Disposal, Microwave, Oven/Range (Combo), Refrigerator, Stainless Steel Appliance(s)
- Basement: None
- Fireplace Features: Family Room, Masonry
- Flooring: Hardwood, Tile, Carpet
- Interior Features: Tile Bath, Walk-In Closet(s), Master On Main Level, Roommate Plan, Split Bedroom Plan
- Levels/Stories: One
- Window Features: Double Pane Windows
- Kitchen Features: Breakfast Bar, Solid Surface Counters
- Foundation: Slab
- Main Bedrooms: 2
- Bathrooms Total Integer: 2
- Main Full Baths: 2
- Bathrooms Total Decimal: 2
Exterior Features
- Accessibility Features: Accessible Entrance
- Construction Materials: Rough-Sawn Lumber, Wood Siding
- Patio And Porch Features: Deck, Patio
- Security Features: Open Access
- Laundry Features: In Kitchen
- Pool Private: No
Property
Utilities
- Utilities: Cable Available, Sewer Connected
- Water Source: Public
Property and Assessments
- Home Warranty: Yes
- Property Condition: Updated/Remodeled, Resale
Green Features
Lot Information
- Above Grade Finished Area: 1229
- Common Walls: End Unit
- Lot Features: Corner Lot, Level
Multi Family
- Number of Units To Be Built: Square Feet
Rental
Rent Information
- Land Lease: Yes
Public Records for 1001 Mill Pond Drive
Tax Record
- 2020$1,425.74 ($118.81 / month)
Home Facts
- Beds2
- Baths2
- Total Finished SqFt1,229 SqFt
- Above Grade Finished1,229 SqFt
- StoriesOne
- Lot Size0.0000 Acres
- StyleCondominium
- Year Built1987
- APN17048101010
- CountyCobb
- Fireplaces1


