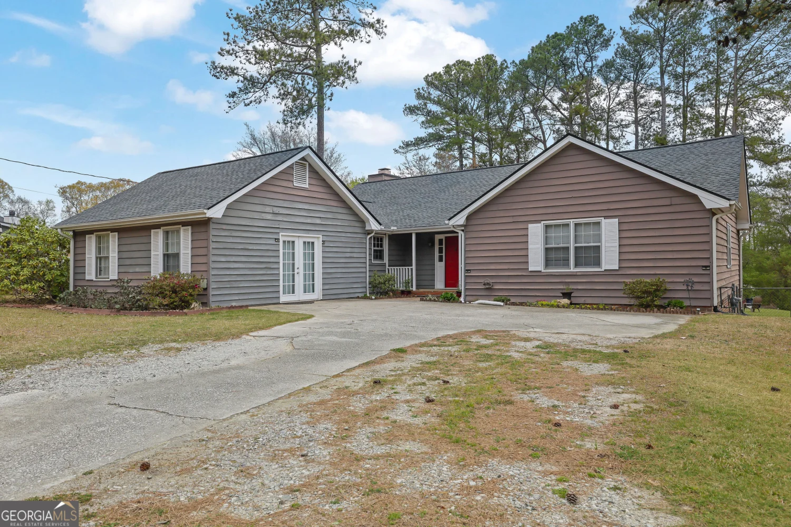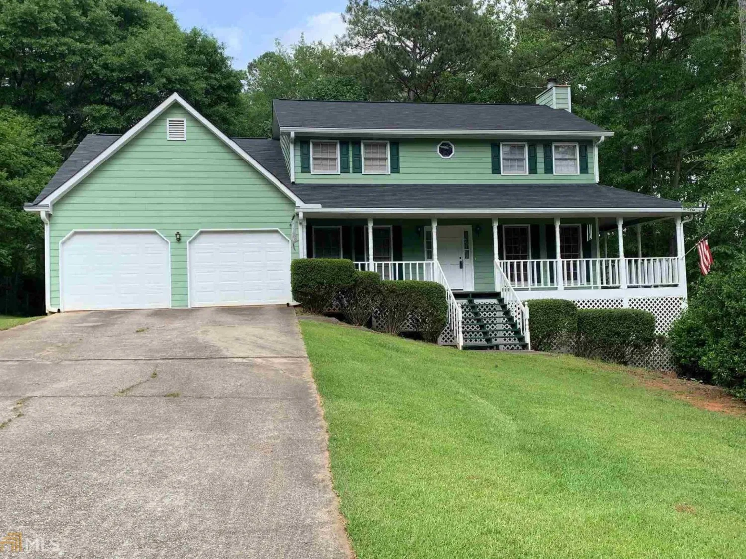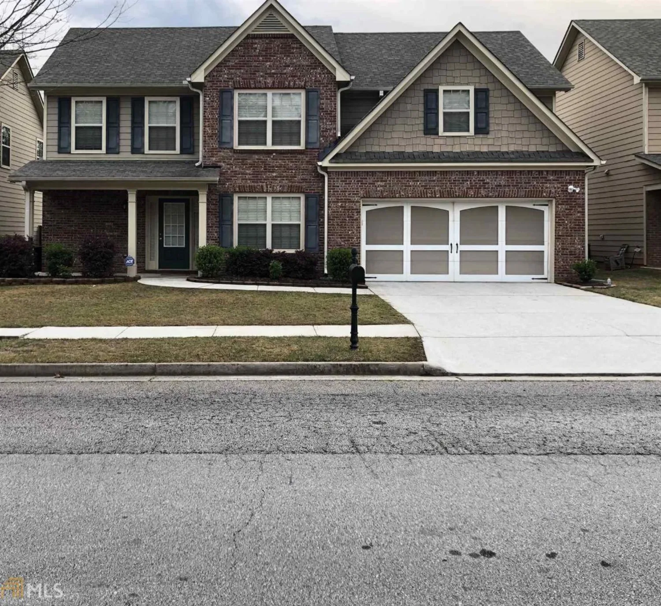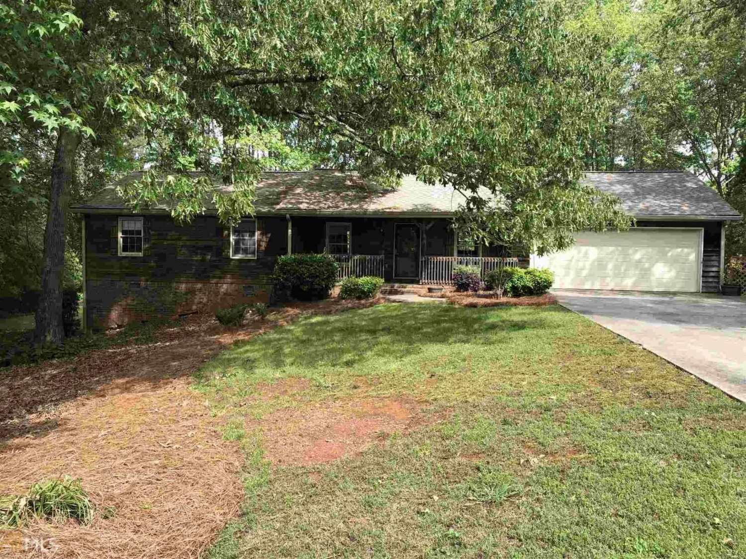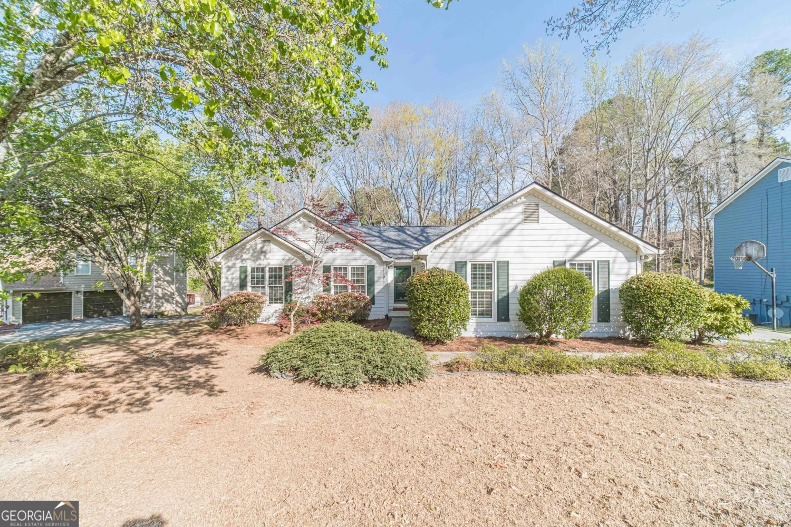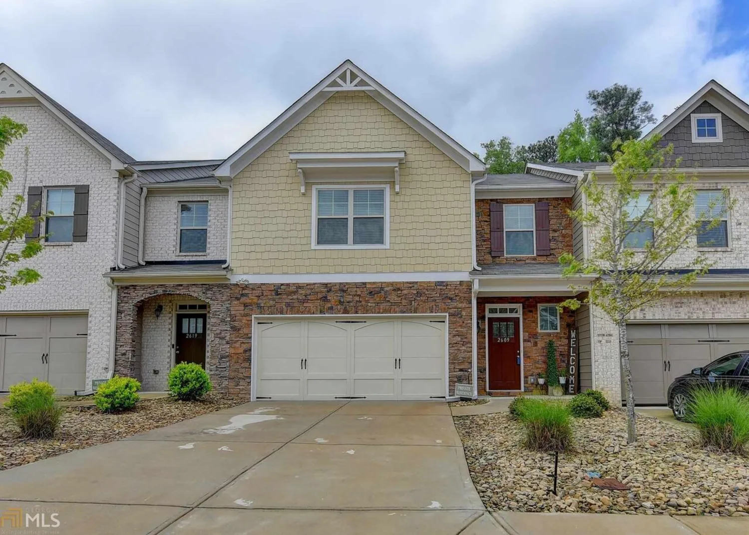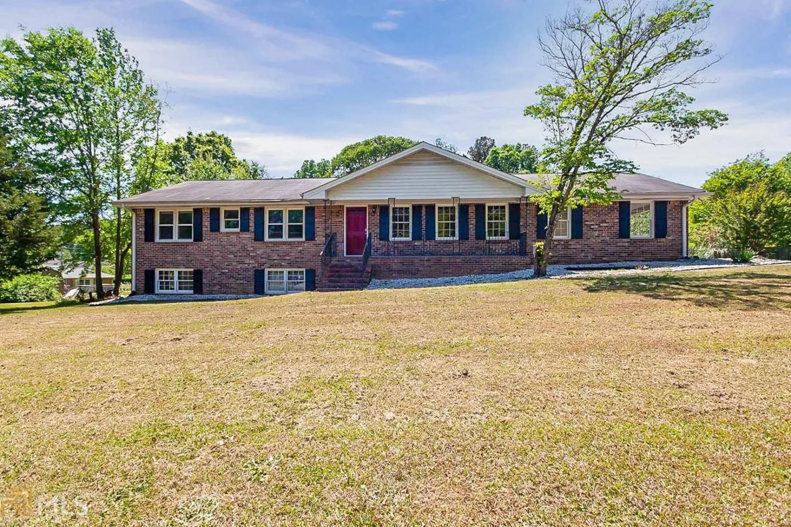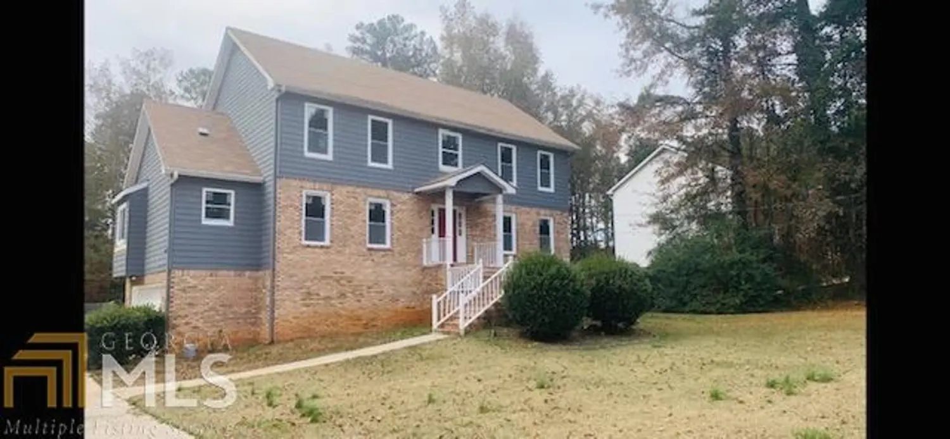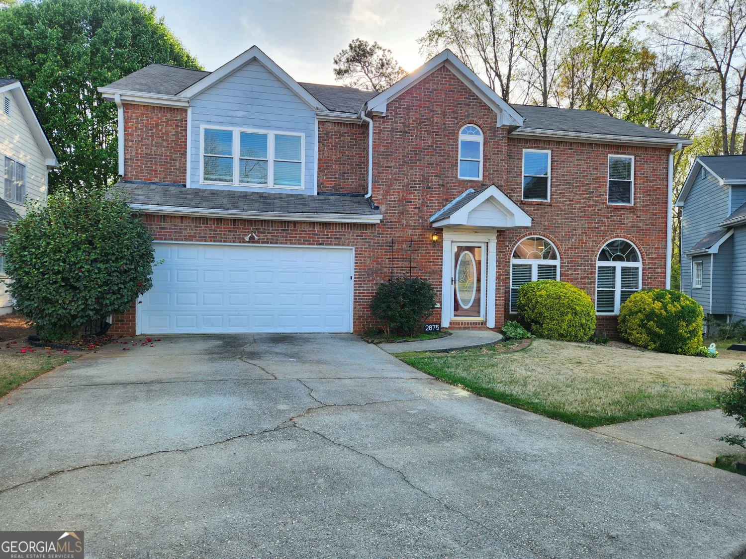4212 meadow wind drive 5Snellville, GA 30039
4212 meadow wind drive 5Snellville, GA 30039
Description
The Lyndon is a 4 bedroom, 2.5 bathroom plan that includes formal living and dining areas, great room equipped with a fireplace, a breakfast nook and powder room all on the main level. Upstairs offers 4 vaulted ceiling bedrooms, including the master, 2 full bathrooms and a laundry room. The master suite features his and hers walk-in closets, a double vanity, garden tub and tiled shower.
Property Details for 4212 Meadow Wind Drive 5
- Subdivision ComplexAnnistown Meadows
- Architectural StyleBrick Front, Traditional
- Num Of Parking Spaces2
- Parking FeaturesGarage Door Opener
- Property AttachedNo
LISTING UPDATED:
- StatusClosed
- MLS #8845789
- Days on Site20
- Taxes$3,571 / year
- MLS TypeResidential
- Year Built2015
- Lot Size0.15 Acres
- CountryGwinnett
LISTING UPDATED:
- StatusClosed
- MLS #8845789
- Days on Site20
- Taxes$3,571 / year
- MLS TypeResidential
- Year Built2015
- Lot Size0.15 Acres
- CountryGwinnett
Building Information for 4212 Meadow Wind Drive 5
- StoriesTwo
- Year Built2015
- Lot Size0.1500 Acres
Payment Calculator
Term
Interest
Home Price
Down Payment
The Payment Calculator is for illustrative purposes only. Read More
Property Information for 4212 Meadow Wind Drive 5
Summary
Location and General Information
- Directions: Take Hwy 78 East/GA 10 East past Stone Mountain towards Snellville. Turn right onto East Park Place Blvd which turns into Rockbridge Road & then Annistown Road. Turn left onto Zoar Church Road. Go 1 mile & turn left onto Zoar Church Lane. Take the second l
- Coordinates: 33.8075144,-84.0560951
School Information
- Elementary School: Partee
- Middle School: Shiloh
- High School: Shiloh
Taxes and HOA Information
- Parcel Number: R6028 232
- Tax Year: 2019
- Association Fee Includes: Other
- Tax Lot: 5
Virtual Tour
Parking
- Open Parking: No
Interior and Exterior Features
Interior Features
- Cooling: Gas, Central Air
- Heating: Natural Gas, Central
- Appliances: Cooktop, Dishwasher, Disposal, Oven/Range (Combo), Trash Compactor
- Basement: None
- Fireplace Features: Family Room, Gas Starter
- Interior Features: Tray Ceiling(s), Vaulted Ceiling(s), Double Vanity, Entrance Foyer
- Levels/Stories: Two
- Kitchen Features: Breakfast Area, Pantry, Solid Surface Counters
- Foundation: Slab
- Total Half Baths: 1
- Bathrooms Total Integer: 3
- Bathrooms Total Decimal: 2
Exterior Features
- Fencing: Fenced
- Patio And Porch Features: Deck, Patio
- Roof Type: Composition
- Laundry Features: Other
- Pool Private: No
Property
Utilities
- Utilities: Cable Available, Sewer Connected
- Water Source: Public
Property and Assessments
- Home Warranty: Yes
- Property Condition: Resale
Green Features
Lot Information
- Above Grade Finished Area: 2567
- Lot Features: Level, Private, Sloped
Multi Family
- # Of Units In Community: 5
- Number of Units To Be Built: Square Feet
Rental
Rent Information
- Land Lease: Yes
Public Records for 4212 Meadow Wind Drive 5
Tax Record
- 2019$3,571.00 ($297.58 / month)
Home Facts
- Beds4
- Baths2
- Total Finished SqFt2,567 SqFt
- Above Grade Finished2,567 SqFt
- StoriesTwo
- Lot Size0.1500 Acres
- StyleSingle Family Residence
- Year Built2015
- APNR6028 232
- CountyGwinnett
- Fireplaces1


