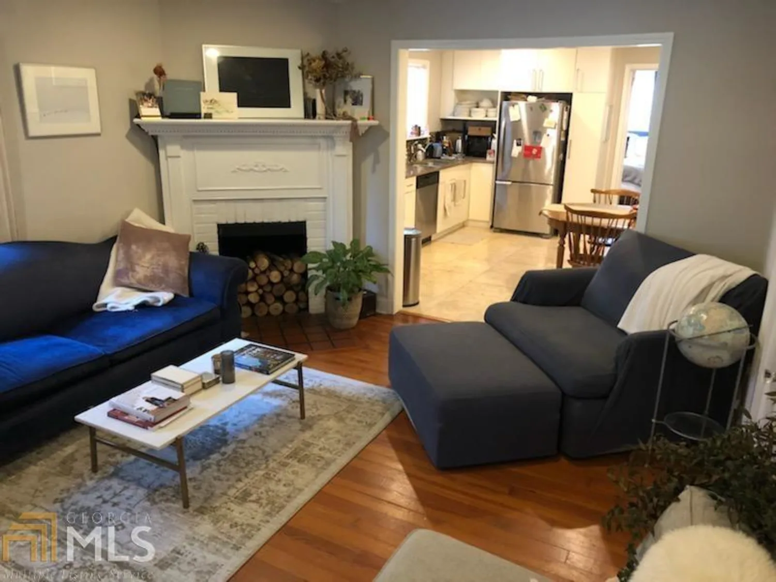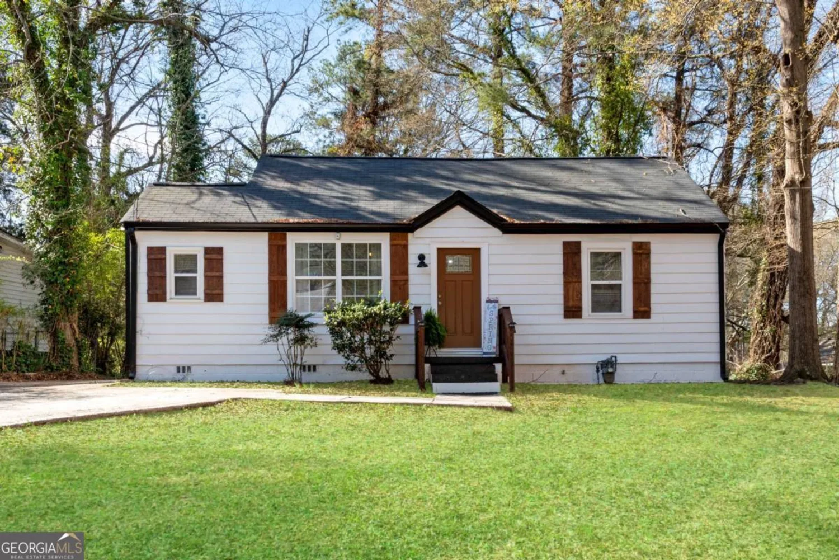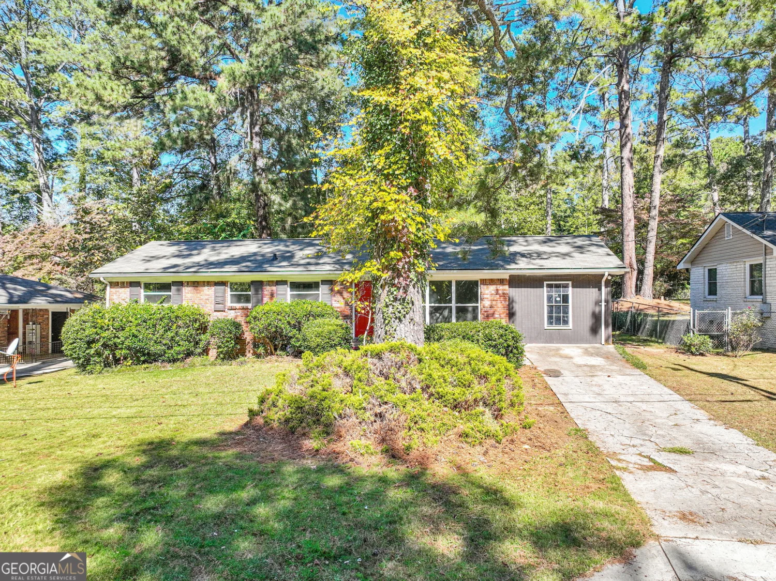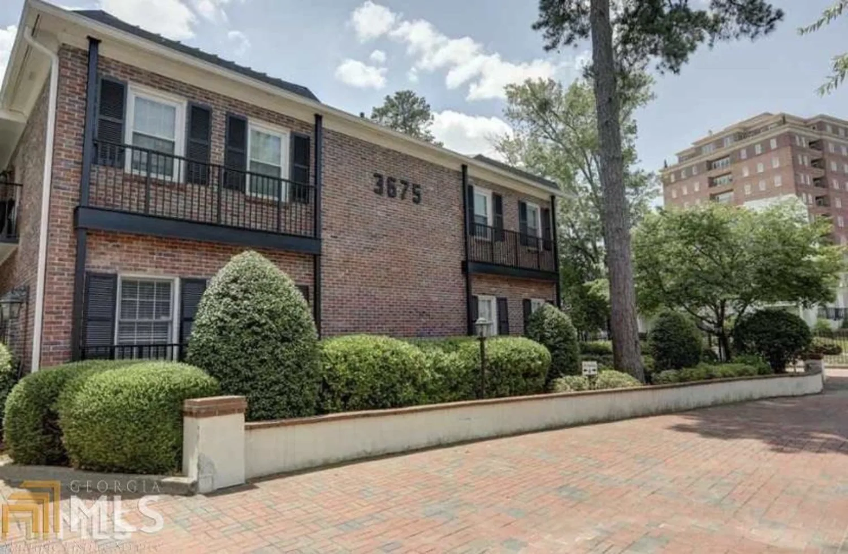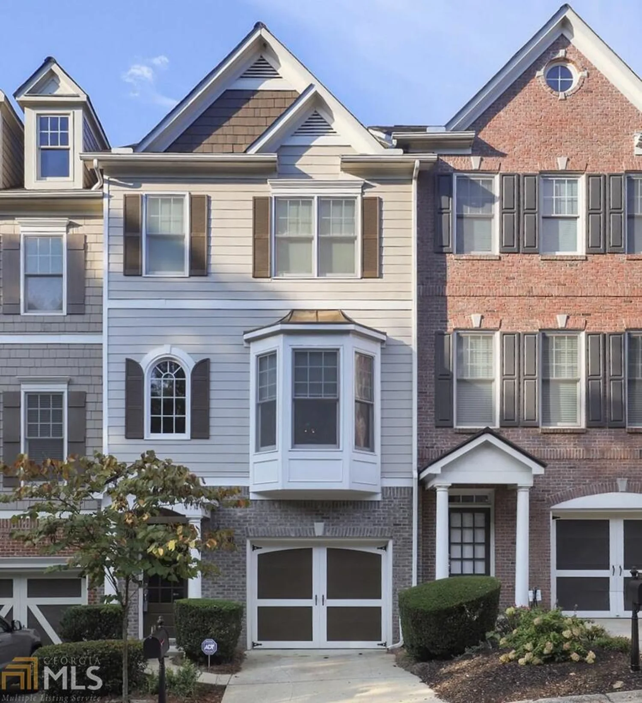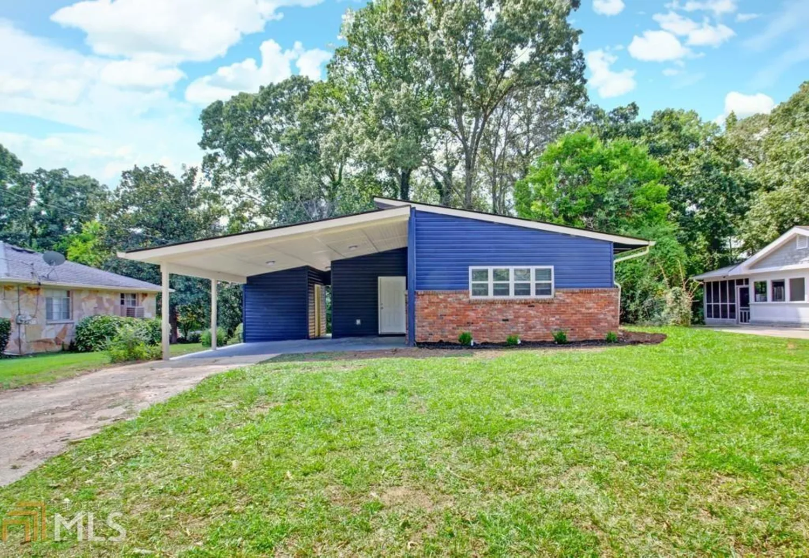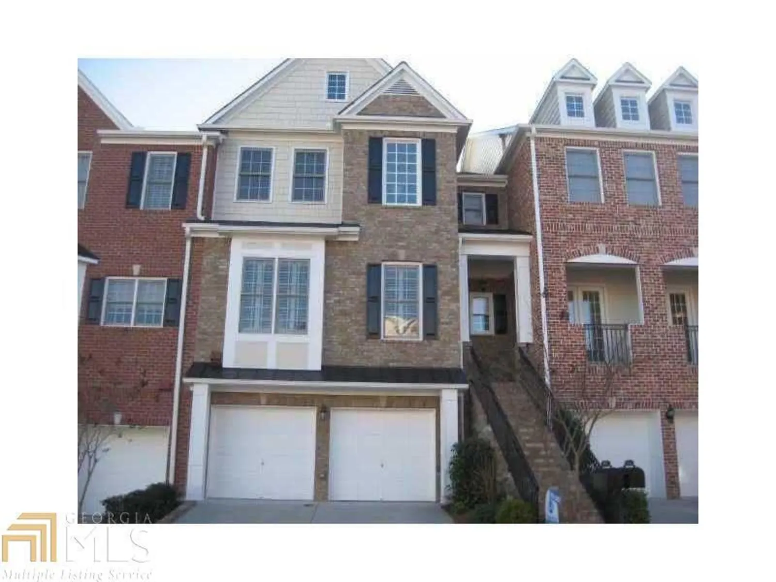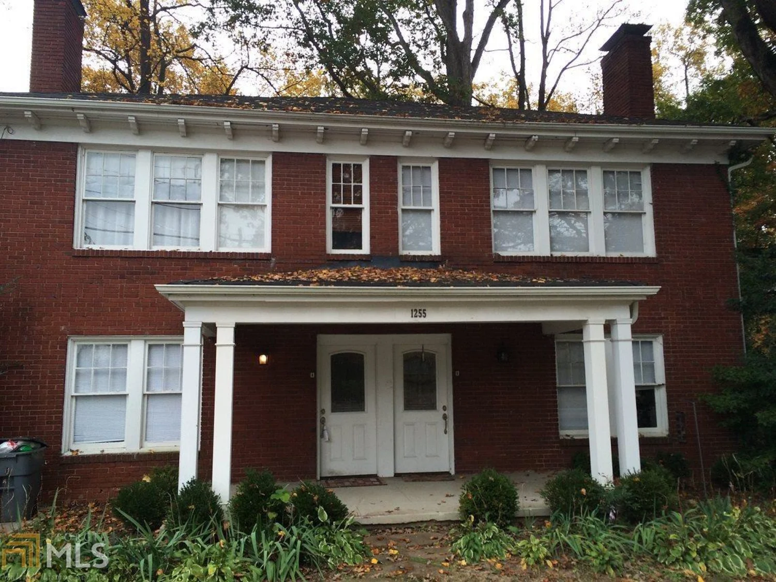2170 wiggins walkAtlanta, GA 30316
2170 wiggins walkAtlanta, GA 30316
Description
LIVE INTOWN: This beautiful end-unit 3br/3.5ba townhome built in 2019 is outfitted with all the bells and whistles! Youll enjoy a spacious open floor-plan, hardwood floors, chefs kitchen with granite counters and stainless steel appliances, center island with barstool seating and huge pantry for extra storage. Retreat upstairs and downstairs to the sleeping quarters where you will find carpeted bedrooms and a huge primary suite complete with walk in closet and dual vanity. Youll enjoy the outdoors while social distancing from your neighbors on your back deck, or take a walk or picnic on the community greenspace and then cool off at the community pool! Your outdoor living activities are endless in this community. Minutes to Grocery shopping, restaurants and more! Minutes to Grocery shopping, East Atlanta Village, Beltline Eastside Trail and more!
Property Details for 2170 Wiggins Walk
- Subdivision ComplexEastland Gates
- Architectural StyleCraftsman
- Parking FeaturesGarage
- Property AttachedYes
LISTING UPDATED:
- StatusClosed
- MLS #8846940
- Days on Site7
- MLS TypeResidential Lease
- Year Built2019
- CountryDeKalb
LISTING UPDATED:
- StatusClosed
- MLS #8846940
- Days on Site7
- MLS TypeResidential Lease
- Year Built2019
- CountryDeKalb
Building Information for 2170 Wiggins Walk
- StoriesThree Or More
- Year Built2019
- Lot Size0.0000 Acres
Payment Calculator
Term
Interest
Home Price
Down Payment
The Payment Calculator is for illustrative purposes only. Read More
Property Information for 2170 Wiggins Walk
Summary
Location and General Information
- Community Features: Clubhouse, Street Lights
- Directions: From I-20E take Exit 60A, Moreland South for approx 2 Miles. Turn left onto Eastland Road, then left onto Custer Ave. Eastland Gates will be immediately on the right.
- Coordinates: 33.716854,-84.339478
School Information
- Elementary School: Ronald E McNair
- Middle School: Mcnair
- High School: Mcnair
Taxes and HOA Information
- Parcel Number: 15 143 21 258
- Association Fee Includes: Maintenance Grounds
- Tax Lot: 0
Virtual Tour
Parking
- Open Parking: No
Interior and Exterior Features
Interior Features
- Cooling: Electric, Ceiling Fan(s), Central Air
- Heating: Electric, Central, Heat Pump
- Appliances: Electric Water Heater, Dryer, Washer, Dishwasher, Disposal, Microwave, Refrigerator
- Basement: None
- Fireplace Features: Factory Built
- Flooring: Carpet, Hardwood
- Interior Features: Separate Shower, Roommate Plan, Split Bedroom Plan
- Levels/Stories: Three Or More
- Window Features: Double Pane Windows
- Kitchen Features: Breakfast Area, Kitchen Island
- Foundation: Slab
- Total Half Baths: 1
- Bathrooms Total Integer: 4
- Bathrooms Total Decimal: 3
Exterior Features
- Construction Materials: Concrete
- Roof Type: Composition
- Laundry Features: Upper Level
- Pool Private: No
Property
Utilities
- Utilities: Underground Utilities, Cable Available
- Water Source: Public
Property and Assessments
- Home Warranty: No
- Property Condition: Resale
Green Features
- Green Energy Efficient: Thermostat
Lot Information
- Above Grade Finished Area: 1926
- Common Walls: End Unit
- Lot Features: Level
Multi Family
- Number of Units To Be Built: Square Feet
Rental
Rent Information
- Land Lease: No
Public Records for 2170 Wiggins Walk
Home Facts
- Beds3
- Baths3
- Total Finished SqFt1,926 SqFt
- Above Grade Finished1,926 SqFt
- StoriesThree Or More
- Lot Size0.0000 Acres
- StyleSingle Family Residence
- Year Built2019
- APN15 143 21 258
- CountyDeKalb
- Fireplaces1



