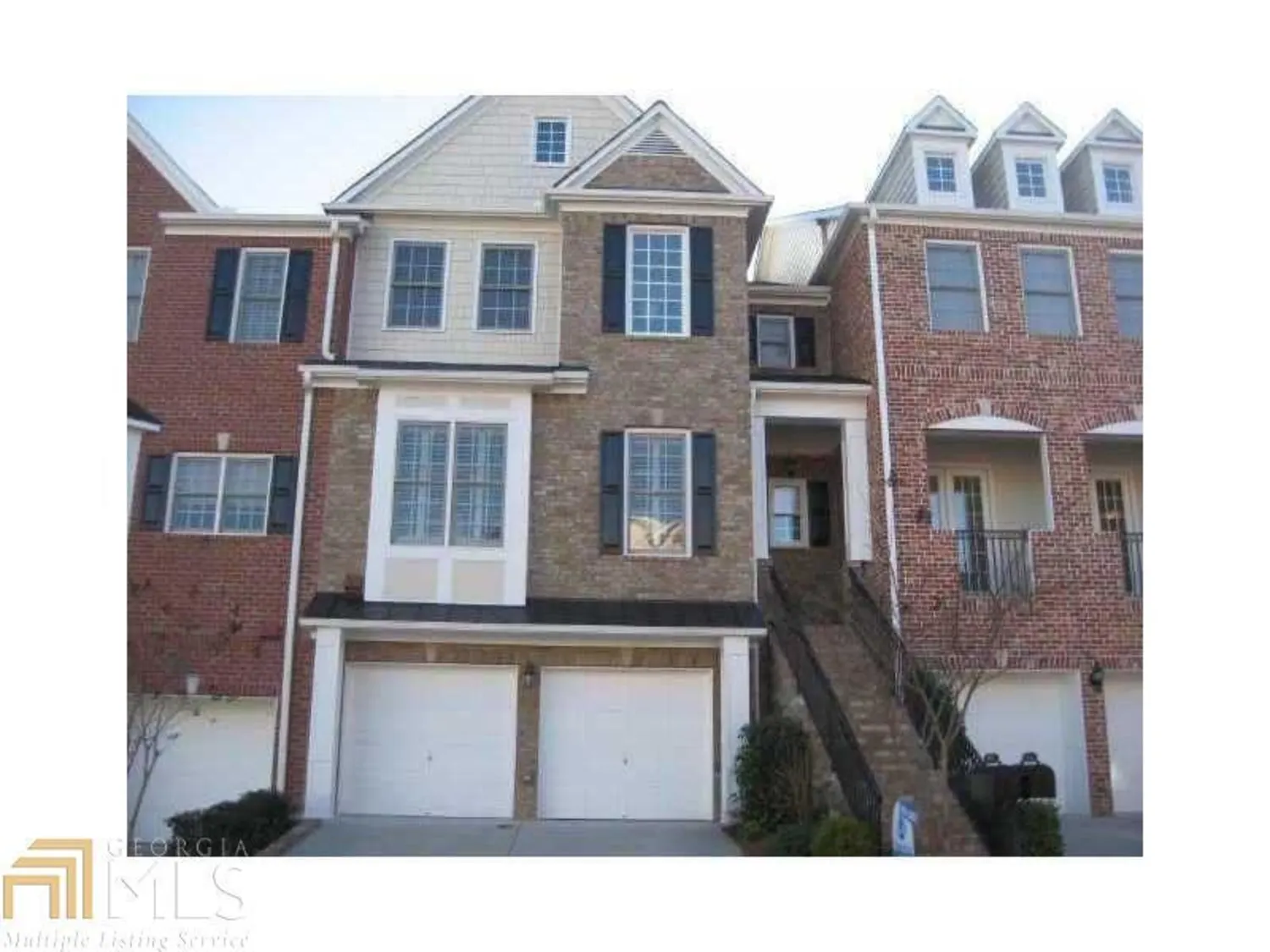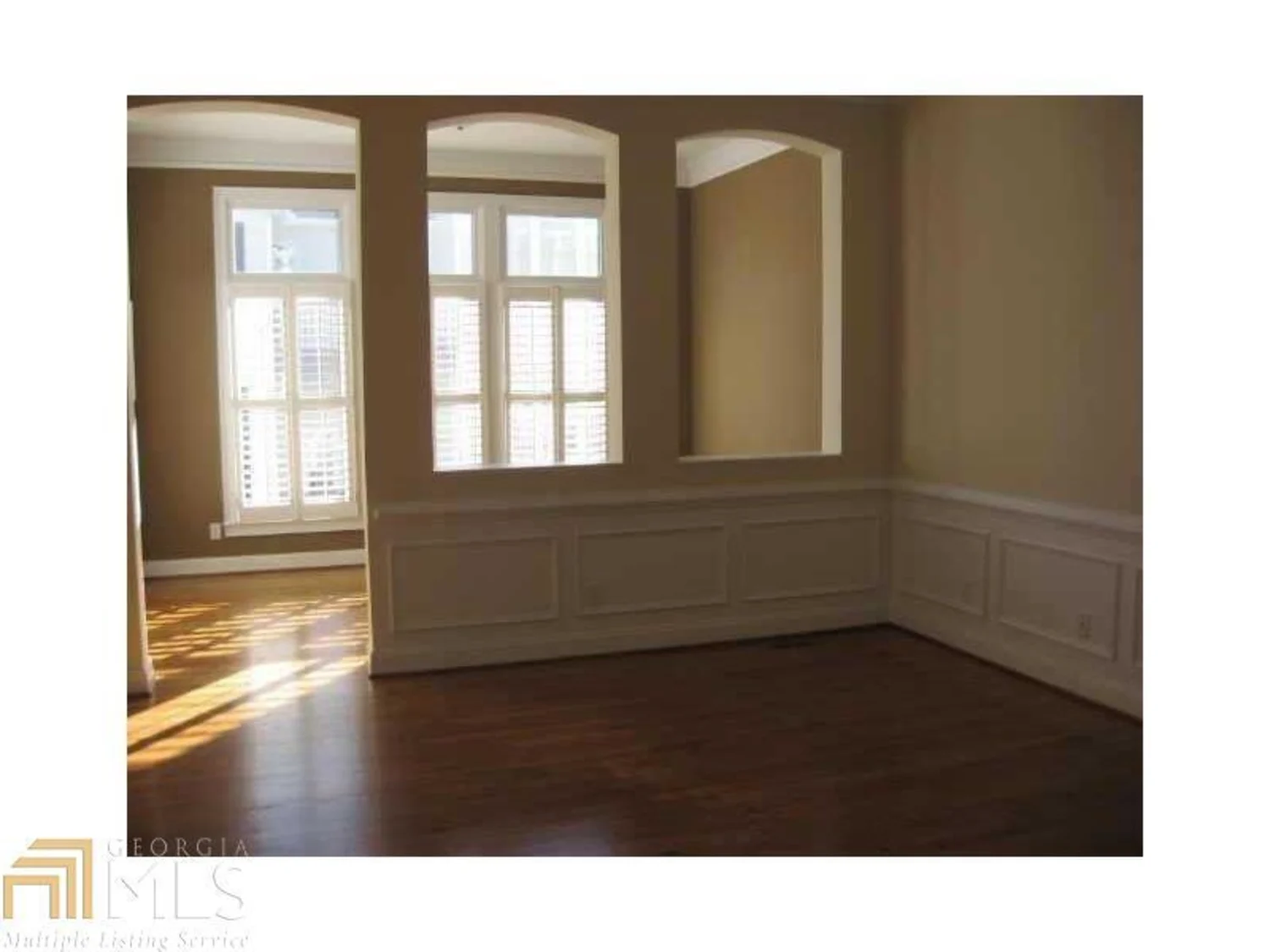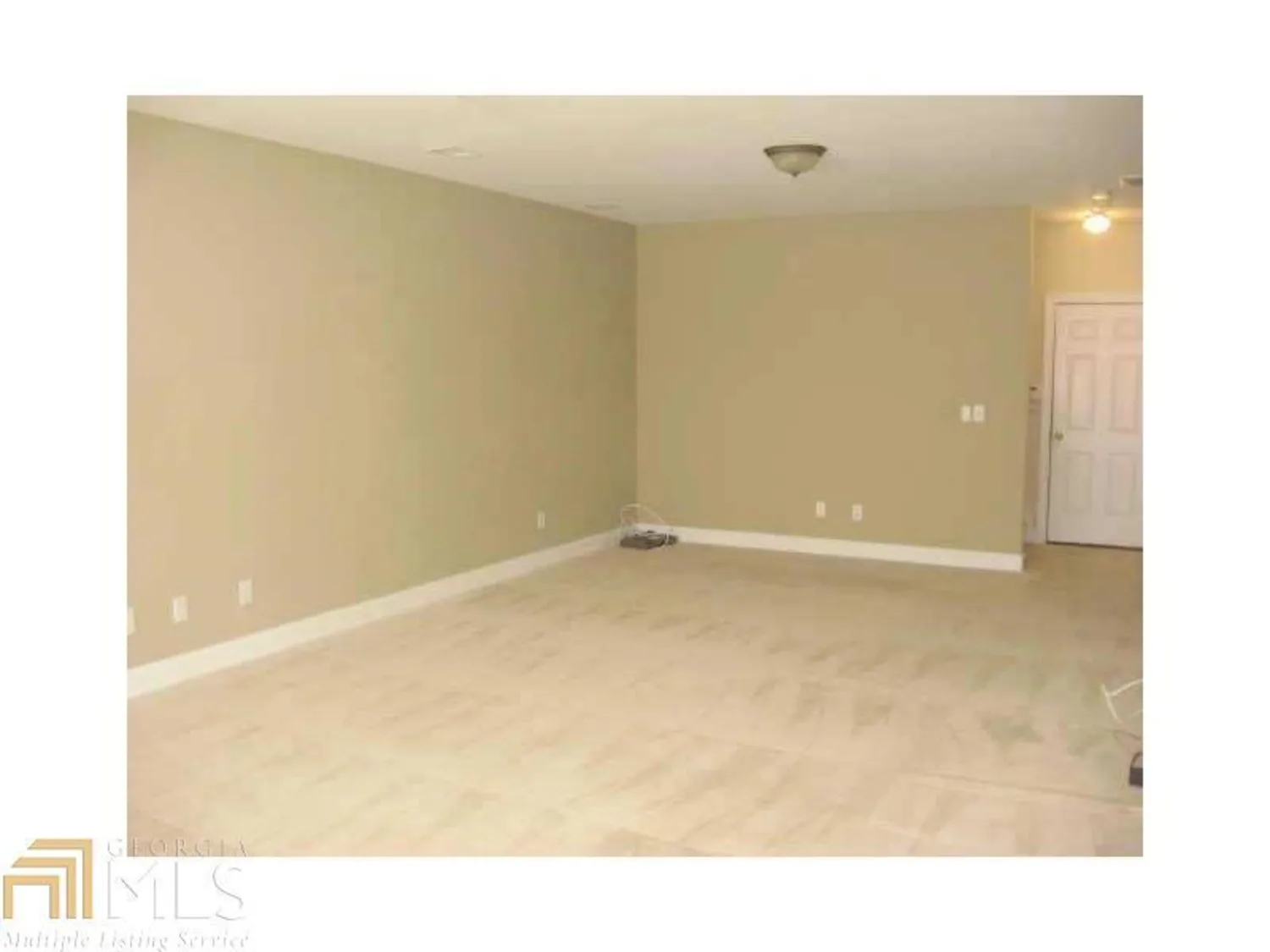5826 riverstone circleAtlanta, GA 30339
5826 riverstone circleAtlanta, GA 30339
Description
LARGE EXECUTIVE TOWNHOME WITH HARDWOOD FLOORS & PLANTATION SHUTTERS ON MAIN & UPPER LEVELS. FORMAL DINING ROOM, KITCHEN IS OPEN TO FAMILY ROOM PLUS SUNROOM WITH DECK ON MAIN LEVEL, SITTING ROOM IN MASTER SUITE WITH BUILT-IN BOOKSHELVES PLUS VAULTED SPA BATH, WALK IN CLOSET & DECK OFF MASTER SITTING ROOM. LOWER LEVEL HAS HUGE REC ROOM, BEDROOM + FULL BATH, PLUS COVERED PATIO. TOO MANY FEATURES TO LIST!
Property Details for 5826 Riverstone Circle
- Subdivision ComplexRiverstone At Wildwood
- Architectural StyleBrick 3 Side, Traditional
- ExteriorSprinkler System
- Parking FeaturesAttached, Basement, Garage
- Property AttachedNo
LISTING UPDATED:
- StatusClosed
- MLS #8869330
- Days on Site62
- MLS TypeResidential Lease
- Year Built2003
- Lot Size0.33 Acres
- CountryCobb
LISTING UPDATED:
- StatusClosed
- MLS #8869330
- Days on Site62
- MLS TypeResidential Lease
- Year Built2003
- Lot Size0.33 Acres
- CountryCobb
Building Information for 5826 Riverstone Circle
- StoriesThree Or More
- Year Built2003
- Lot Size0.3300 Acres
Payment Calculator
Term
Interest
Home Price
Down Payment
The Payment Calculator is for illustrative purposes only. Read More
Property Information for 5826 Riverstone Circle
Summary
Location and General Information
- Community Features: None
- Directions: I-75N, RIGHT ON WINDY HILL TO POWERS FERRY. TAKE LEFT 1/2 MI TO RT WILDWOOD PARKWAY. GO 100 YDS TO RIGHT INTO RIVERSTONE AT WILDWOD. RT TO RIVERSTONE TRAIL. LEFT TO RIVERSTONE CIRCLE
- Coordinates: 33.912723,-84.463919
School Information
- Elementary School: Brumby
- Middle School: East Cobb
- High School: Wheeler
Taxes and HOA Information
- Parcel Number: 17093900370
- Association Fee Includes: None
Virtual Tour
Parking
- Open Parking: No
Interior and Exterior Features
Interior Features
- Cooling: Electric, Central Air
- Heating: Electric, Central
- Appliances: Gas Water Heater, Dishwasher, Disposal, Microwave
- Basement: Daylight, Exterior Entry, Finished, Full
- Fireplace Features: Factory Built, Gas Log
- Flooring: Hardwood
- Interior Features: Tray Ceiling(s), Entrance Foyer, Separate Shower, Walk-In Closet(s), Roommate Plan
- Levels/Stories: Three Or More
- Kitchen Features: Breakfast Bar, Breakfast Room, Pantry
- Total Half Baths: 1
- Bathrooms Total Integer: 4
- Bathrooms Total Decimal: 3
Exterior Features
- Construction Materials: Concrete
- Roof Type: Composition
- Security Features: Fire Sprinkler System
- Laundry Features: Upper Level
- Pool Private: No
Property
Utilities
- Utilities: Underground Utilities, Sewer Connected
- Water Source: Public
Property and Assessments
- Home Warranty: No
- Property Condition: Resale
Green Features
Lot Information
- Above Grade Finished Area: 2699
- Lot Features: Level
Multi Family
- Number of Units To Be Built: Square Feet
Rental
Rent Information
- Land Lease: No
- Occupant Types: Vacant
Public Records for 5826 Riverstone Circle
Home Facts
- Beds3
- Baths3
- Total Finished SqFt3,499 SqFt
- Above Grade Finished2,699 SqFt
- Below Grade Finished800 SqFt
- StoriesThree Or More
- Lot Size0.3300 Acres
- StyleSingle Family Residence
- Year Built2003
- APN17093900370
- CountyCobb
- Fireplaces1
Similar Homes
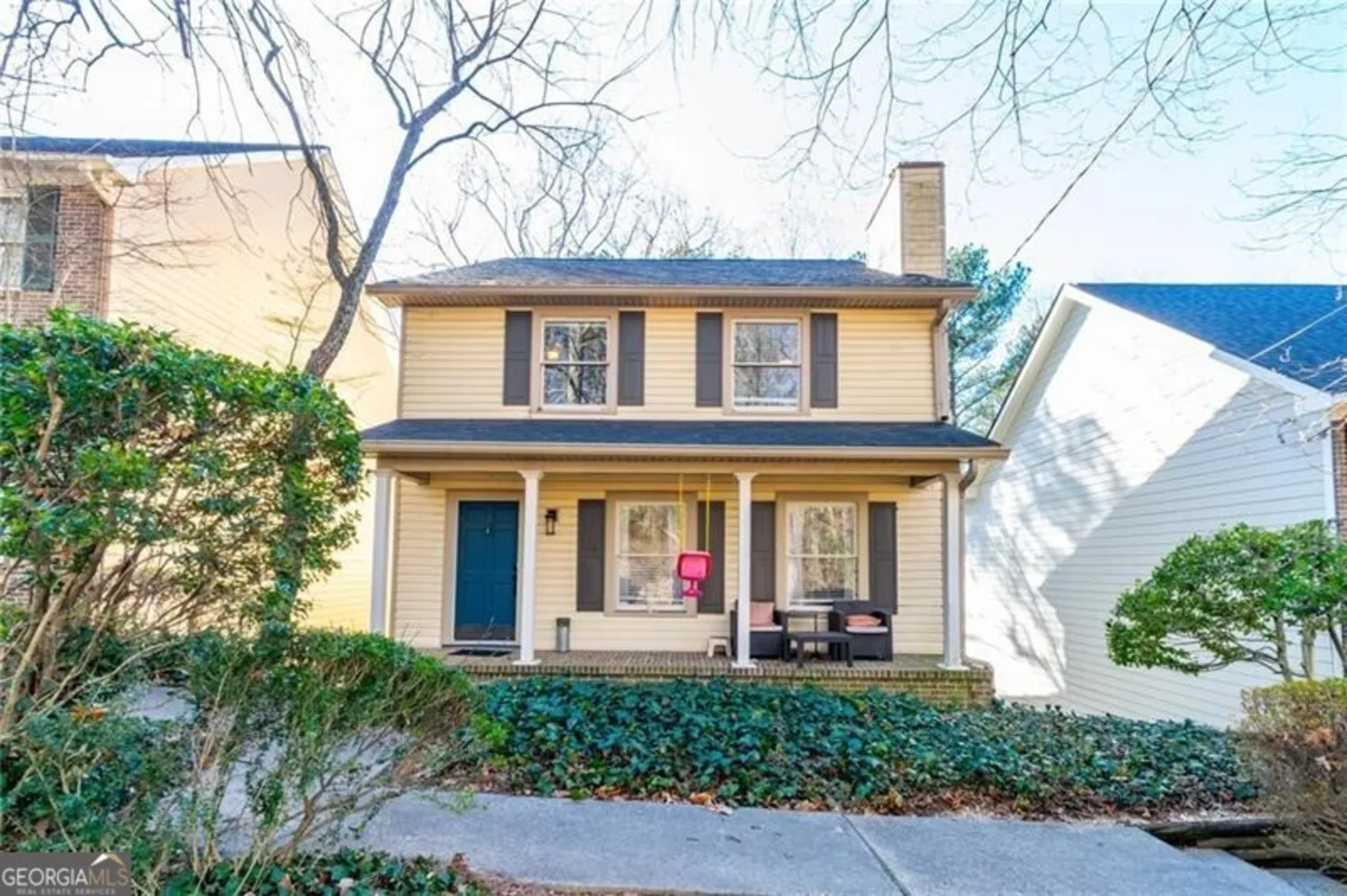
2212 Defoors Ferry Road NW
Atlanta, GA 30318
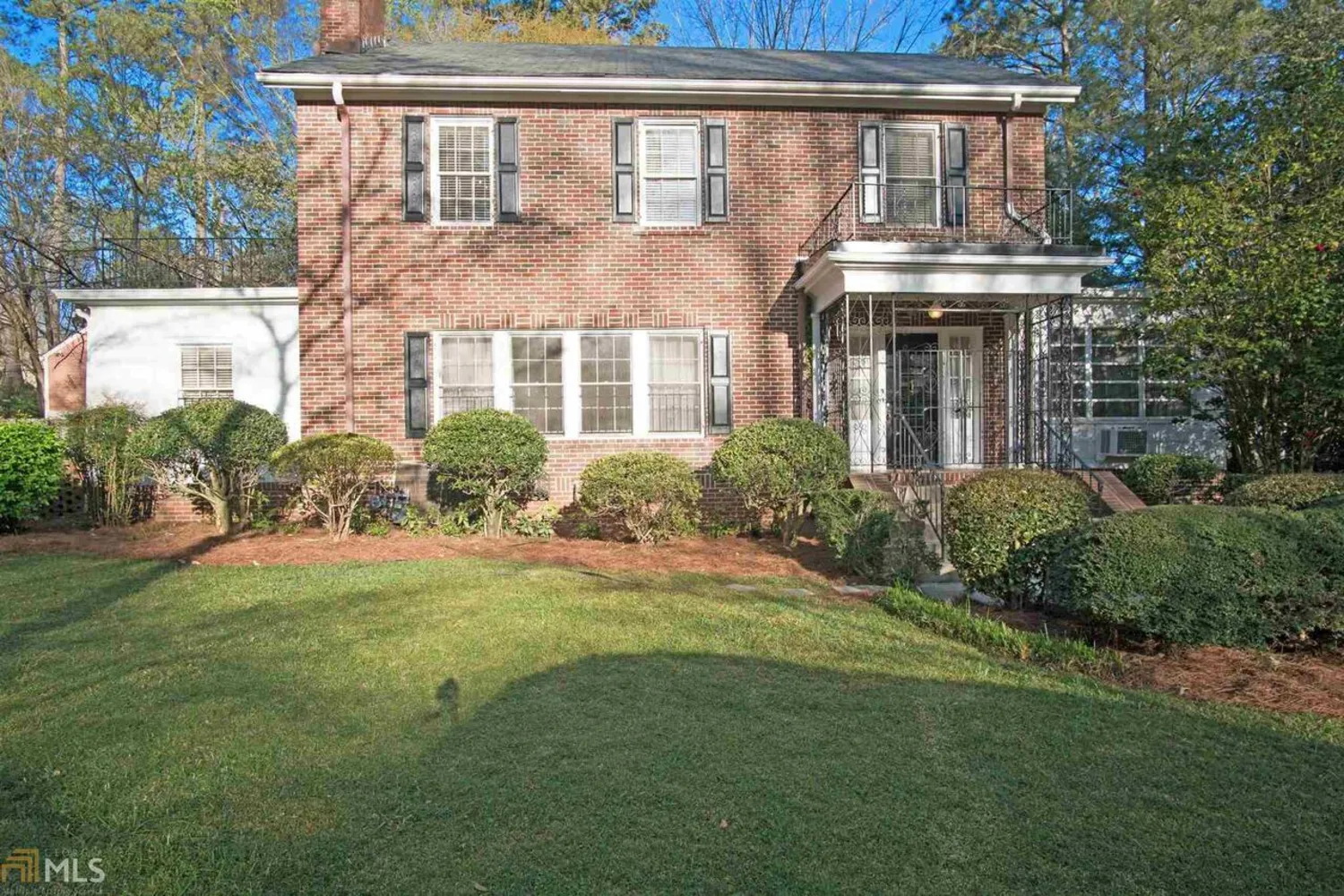
1146 Oakdale Road
Atlanta, GA 30307
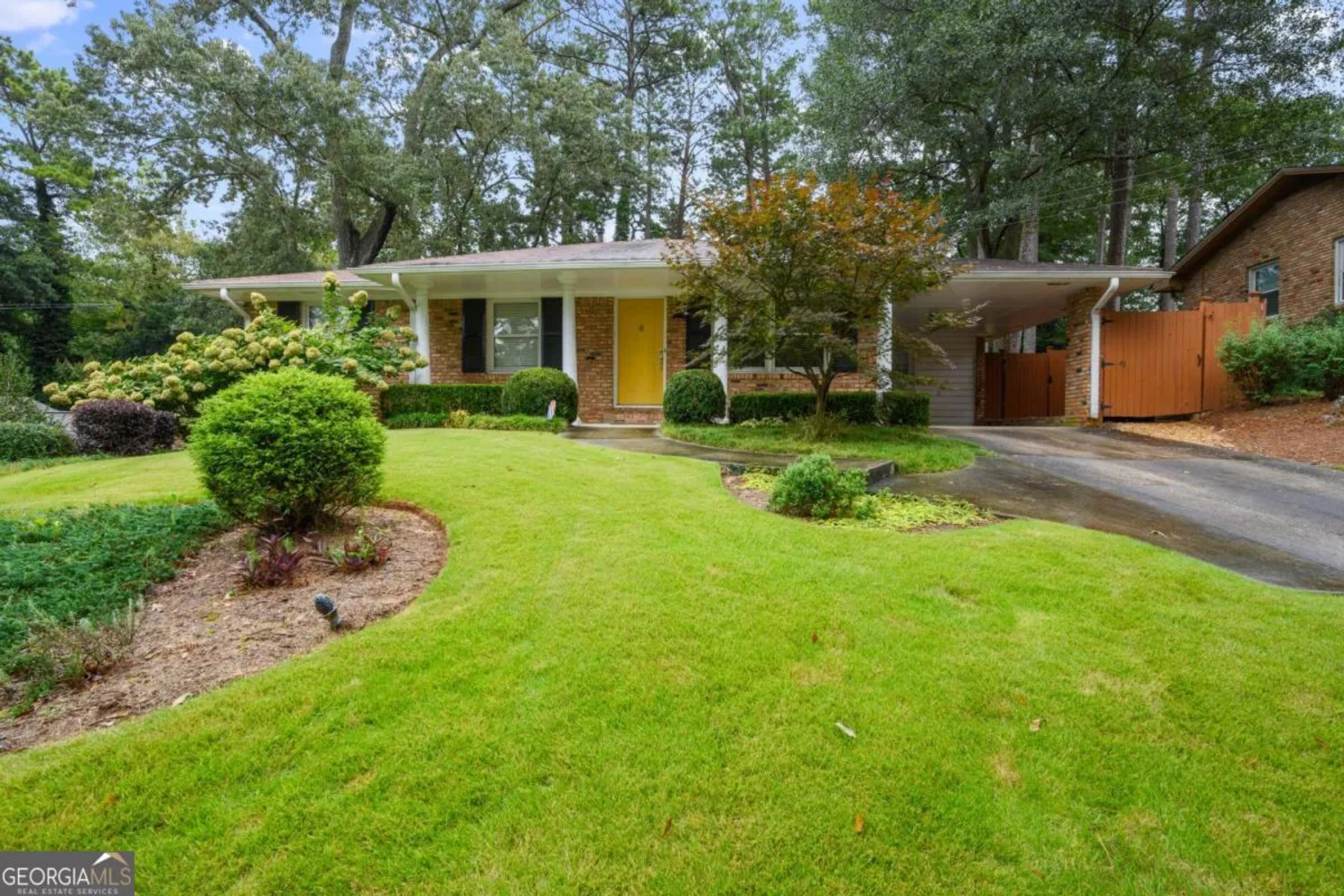
2773 Frontier Trail
Atlanta, GA 30341
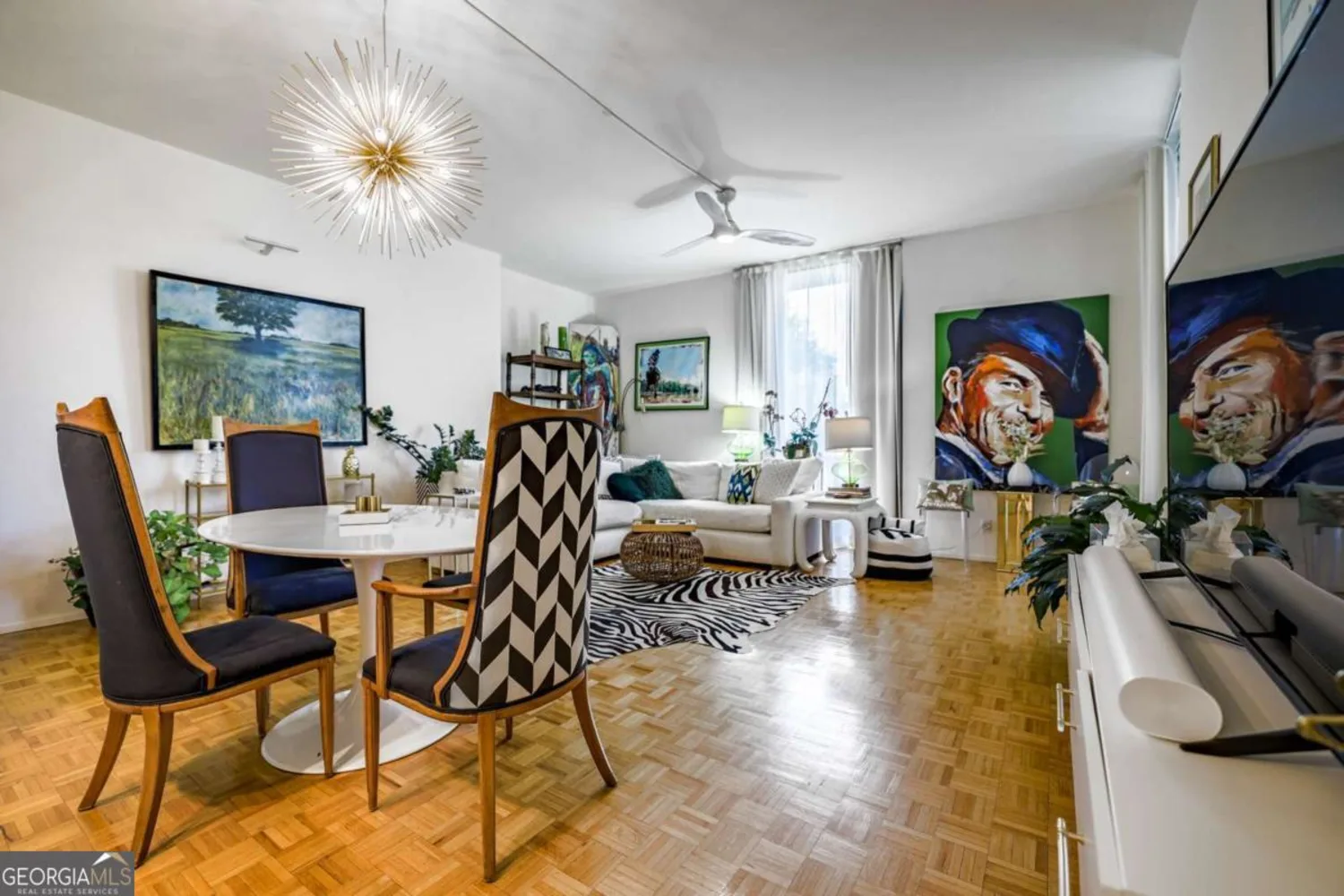
130 26th Street NW 701
Atlanta, GA 30309
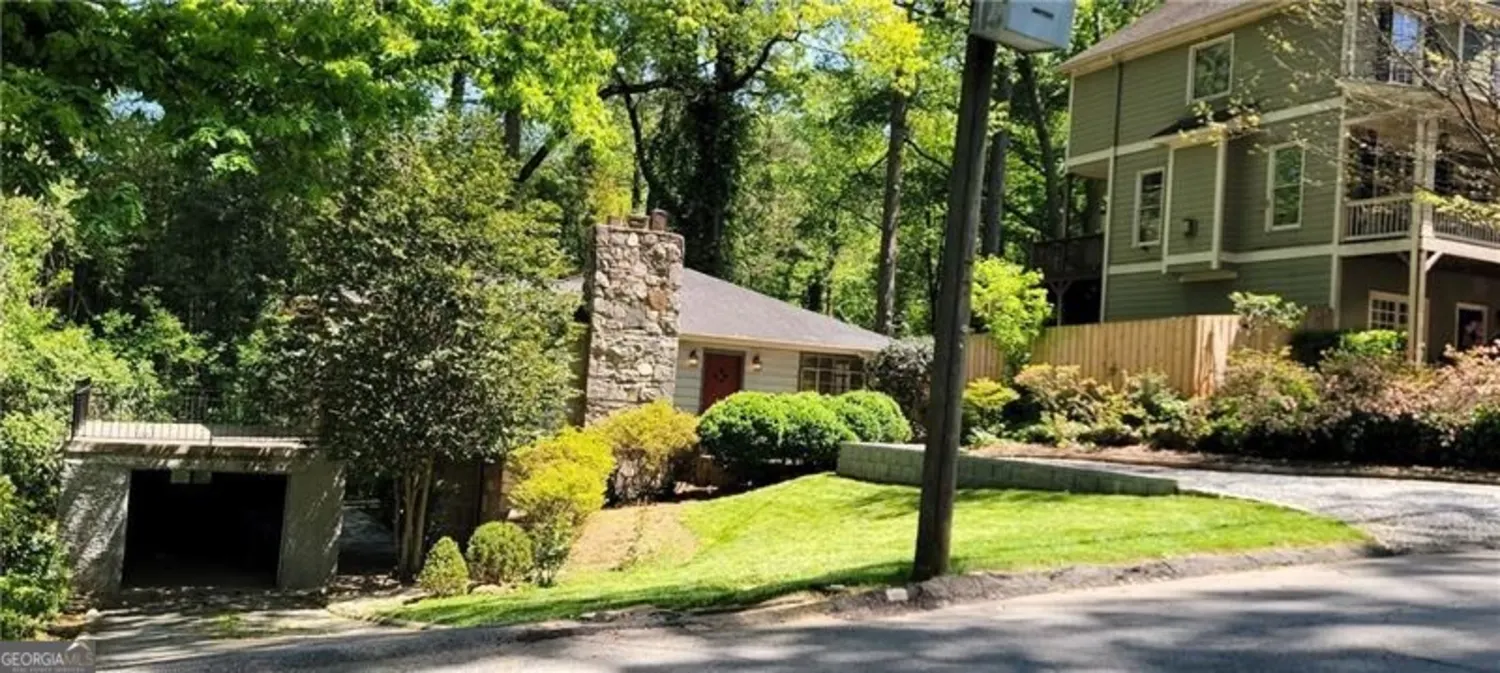
2323 Adams Drive NW
Atlanta, GA 30318

5203 Mount Vernon Way
Atlanta, GA 30338
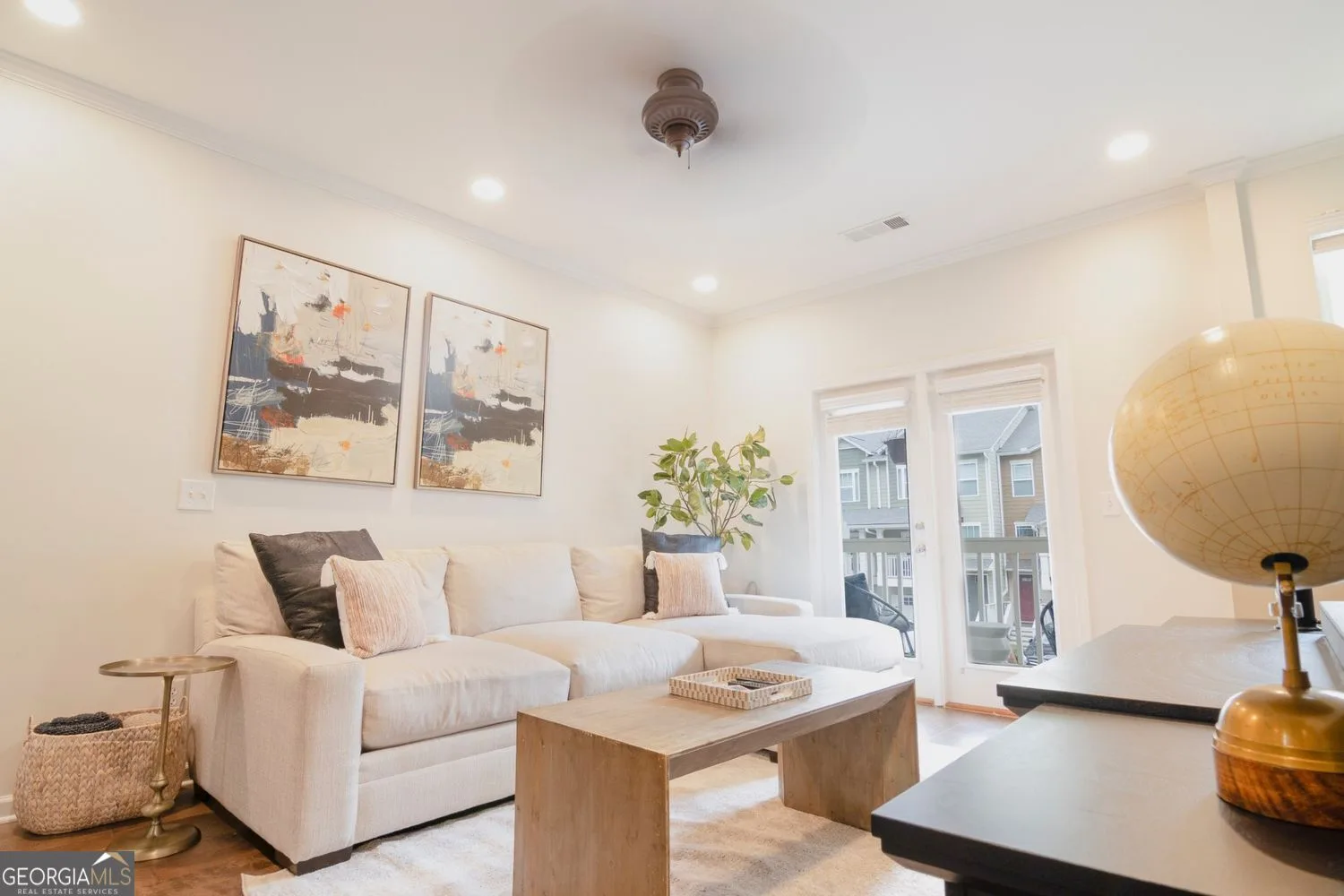
1436 Liberty Parkway NW
Atlanta, GA 30318
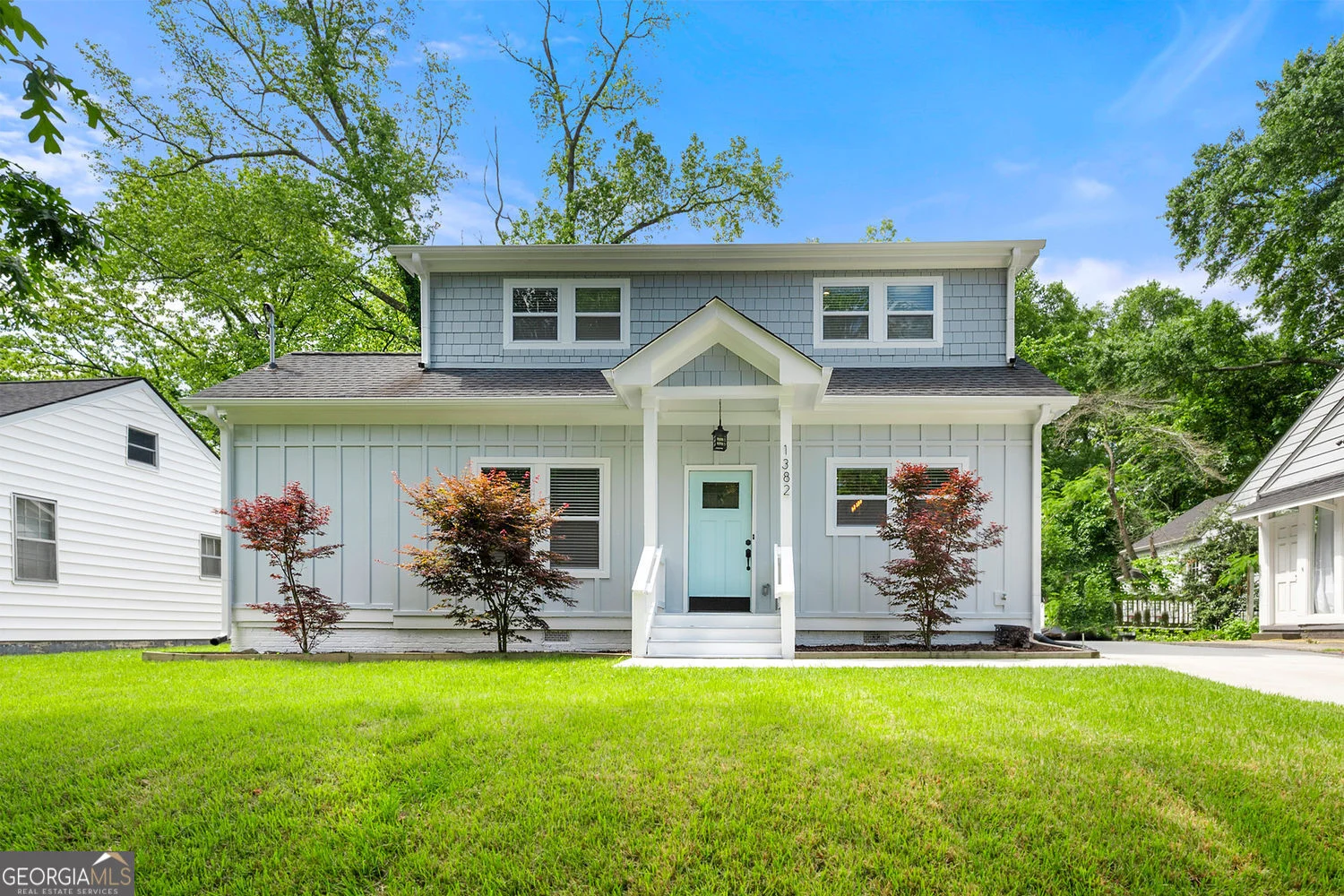
1382 SW Westboro Drive Southwest Drive SW
Atlanta, GA 30310
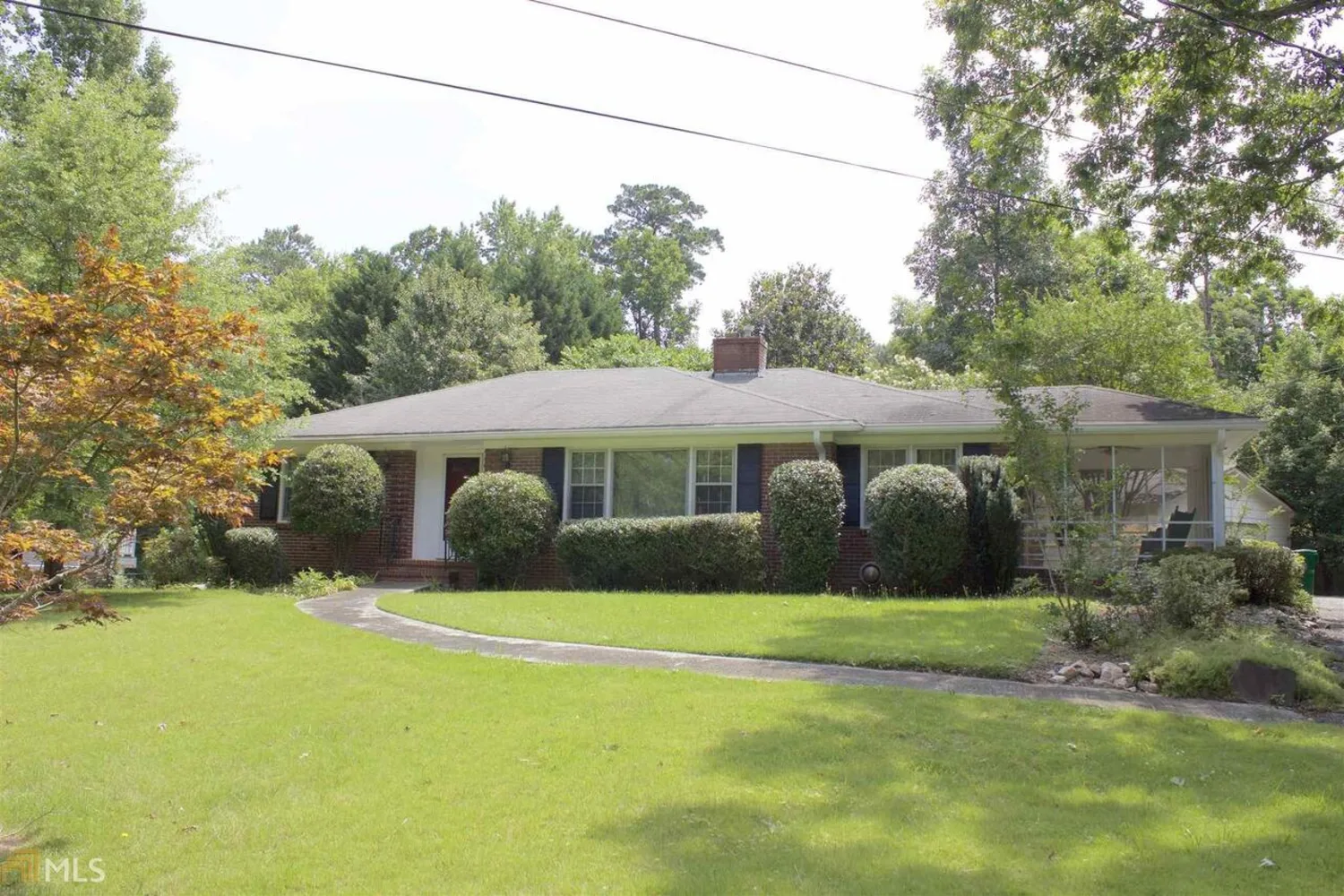
4717 Pine Acres Court
Atlanta, GA 30338


