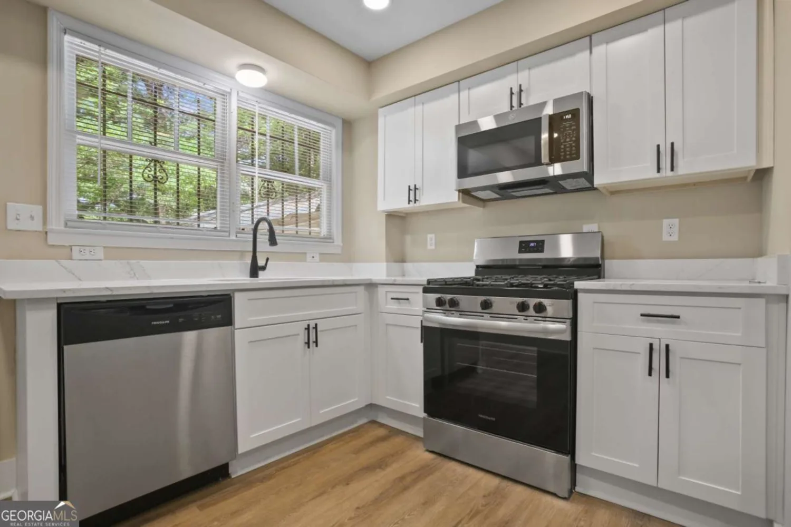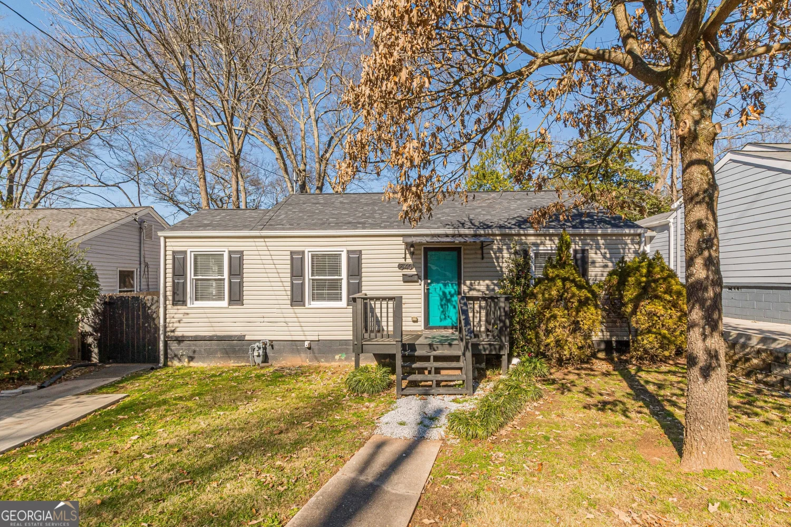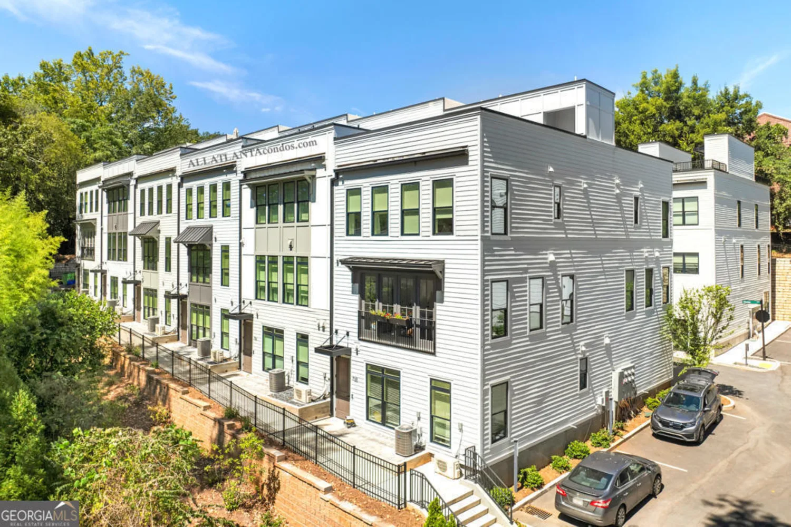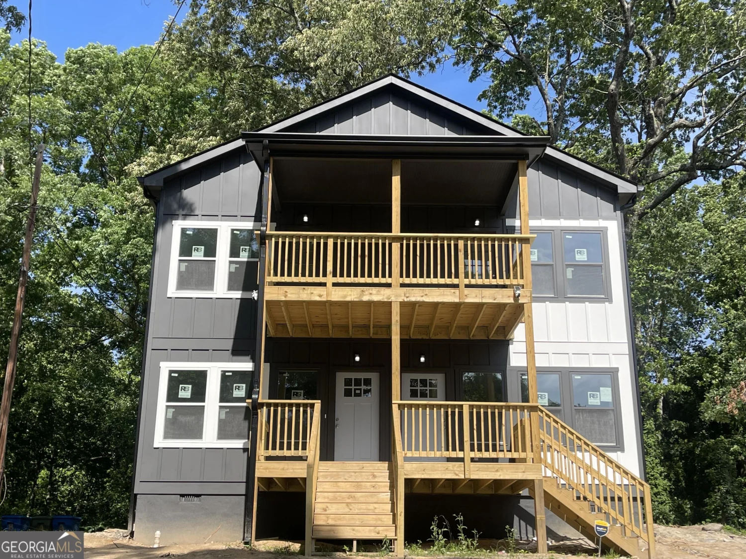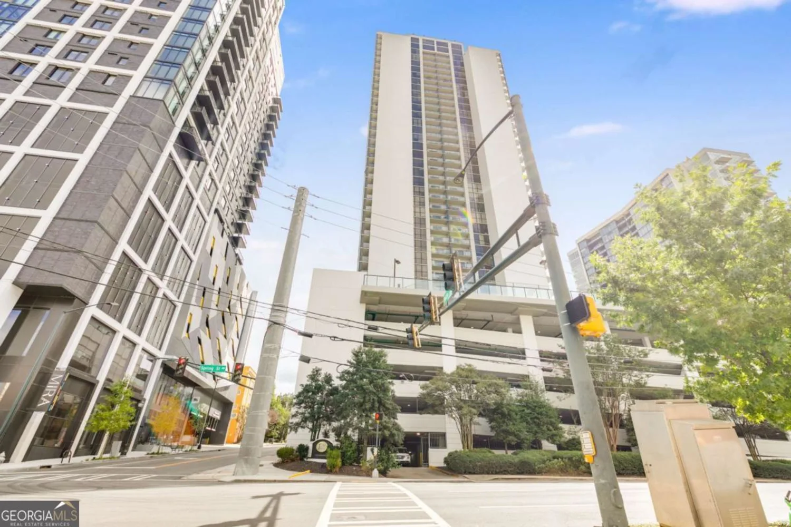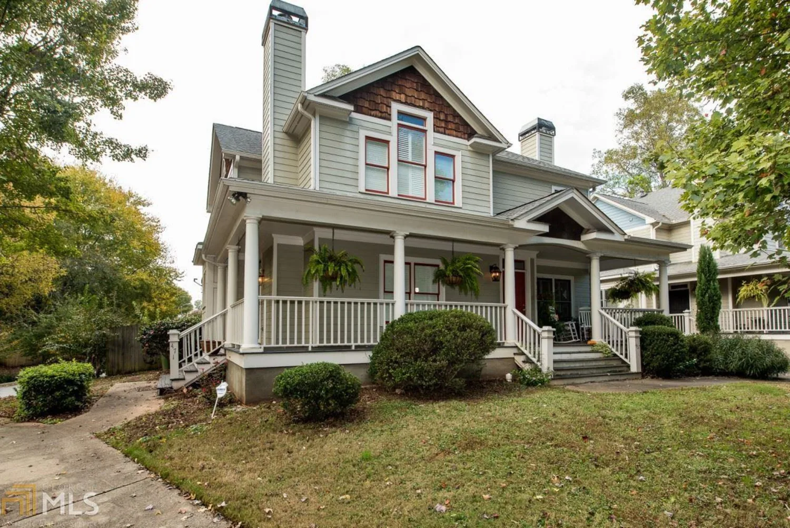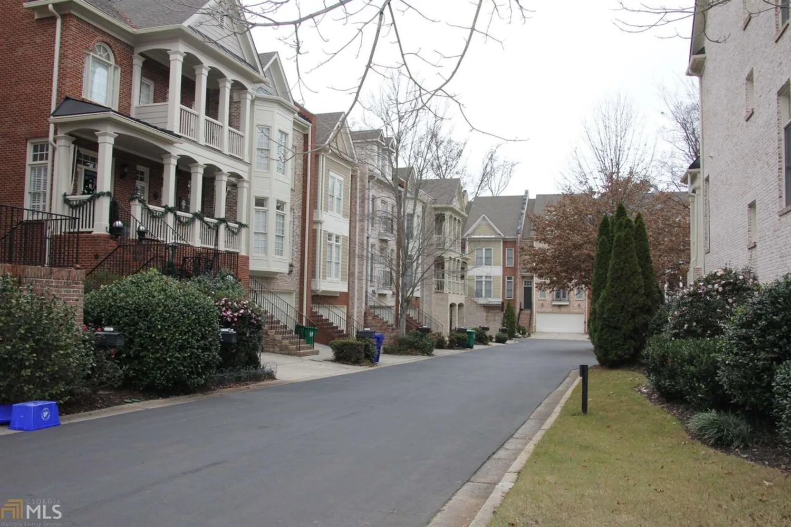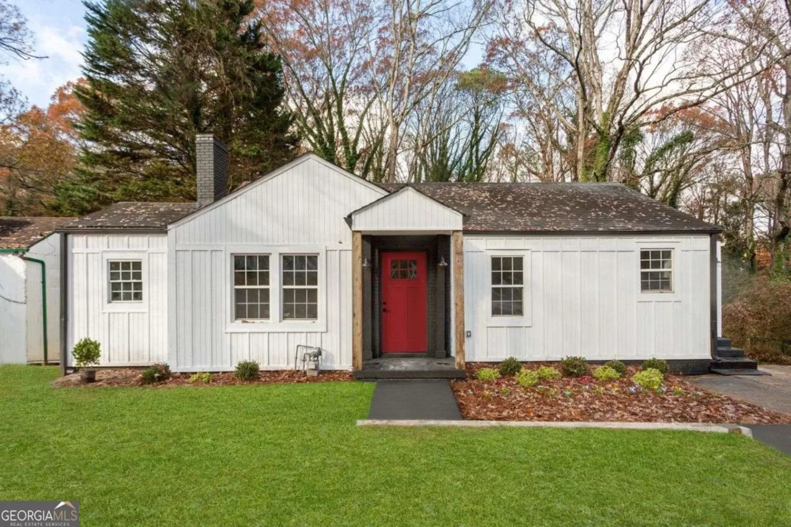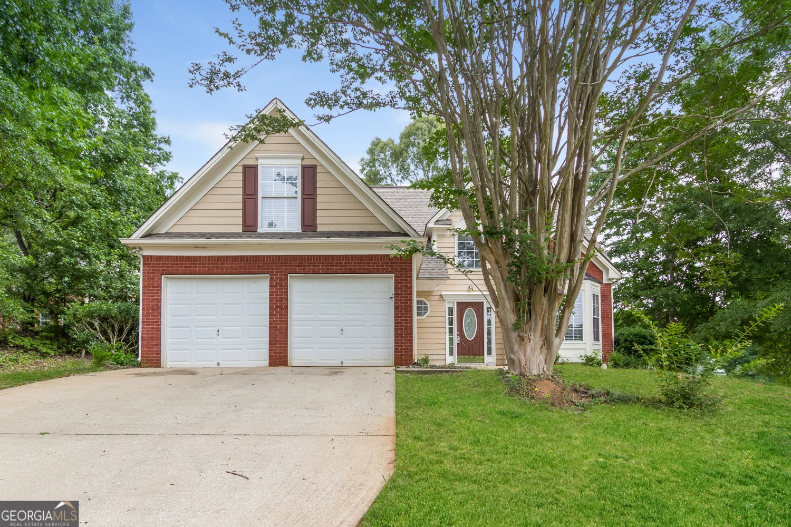5203 mount vernon wayAtlanta, GA 30338
5203 mount vernon wayAtlanta, GA 30338
Description
Welcome to this fabulous home located in the heart of Dunwoody. This 4BR 2.5 BA home features granite counter tops, stainless steel appliances, covered front porch, inviting foyer, huge living and dining-rooms. This home also features an open floor plan with a perfect view of the nature filled back yard. Included are spacious bedrooms & closets (two are vaulted), a daylight basement with workshop and sink, and a huge deck in the back that is perfect for entertaining. GREAT walk-ability to Dunwoody Village's and local restaurants! Property won't last!! To speak with a live person please call office.
Property Details for 5203 Mount Vernon Way
- Subdivision ComplexNone
- Architectural StyleBrick 4 Side, Traditional
- Num Of Parking Spaces2
- Parking FeaturesGarage Door Opener
- Property AttachedNo
LISTING UPDATED:
- StatusWithdrawn
- MLS #8612019
- Days on Site6
- MLS TypeResidential Lease
- Year Built1969
- Lot Size0.40 Acres
- CountryDeKalb
LISTING UPDATED:
- StatusWithdrawn
- MLS #8612019
- Days on Site6
- MLS TypeResidential Lease
- Year Built1969
- Lot Size0.40 Acres
- CountryDeKalb
Building Information for 5203 Mount Vernon Way
- Year Built1969
- Lot Size0.4000 Acres
Payment Calculator
Term
Interest
Home Price
Down Payment
The Payment Calculator is for illustrative purposes only. Read More
Property Information for 5203 Mount Vernon Way
Summary
Location and General Information
- Community Features: None
- Directions: Please GPS
- Coordinates: 33.952607,-84.325244
School Information
- Elementary School: Austin
- Middle School: Other
- High School: Dunwoody
Taxes and HOA Information
- Parcel Number: 18 375 03 018
Virtual Tour
Parking
- Open Parking: No
Interior and Exterior Features
Interior Features
- Cooling: Electric, Ceiling Fan(s), Central Air
- Heating: Natural Gas, Central
- Appliances: Microwave, Oven/Range (Combo), Refrigerator, Stainless Steel Appliance(s)
- Basement: Interior Entry, Exterior Entry
- Flooring: Hardwood
- Interior Features: Walk-In Closet(s), Master On Main Level
- Main Bedrooms: 4
- Total Half Baths: 1
- Bathrooms Total Integer: 3
- Main Full Baths: 2
- Bathrooms Total Decimal: 2
Exterior Features
- Pool Private: No
Property
Utilities
- Water Source: Public
Property and Assessments
- Home Warranty: No
Green Features
Lot Information
- Lot Features: Private
Multi Family
- Number of Units To Be Built: Square Feet
Rental
Rent Information
- Land Lease: No
- Occupant Types: Vacant
Public Records for 5203 Mount Vernon Way
Home Facts
- Beds4
- Baths2
- Lot Size0.4000 Acres
- StyleSingle Family Residence
- Year Built1969
- APN18 375 03 018
- CountyDeKalb
- Fireplaces1


