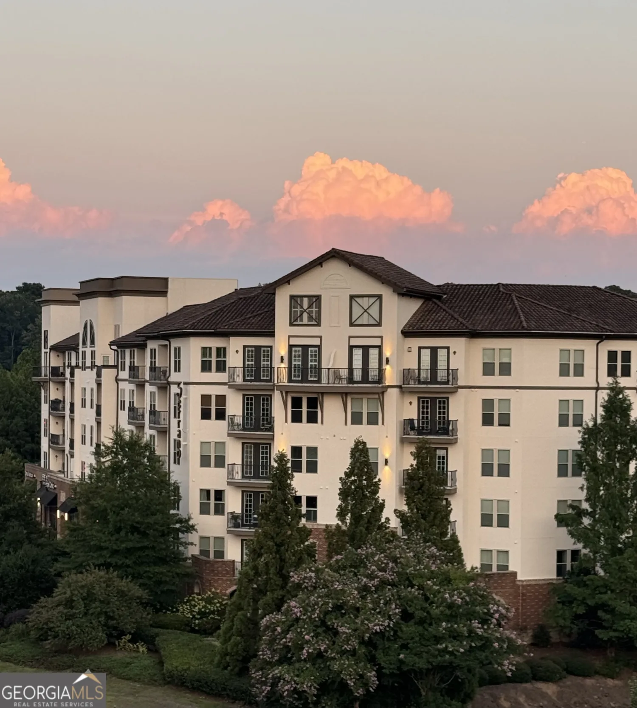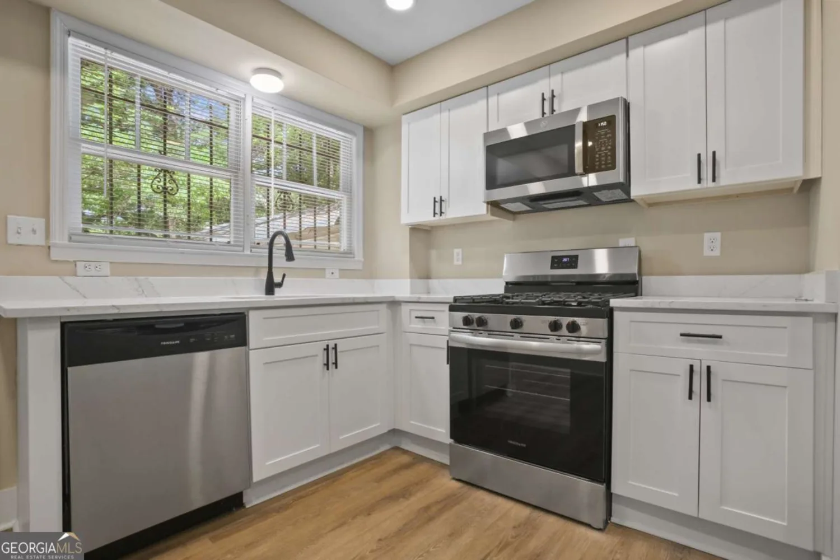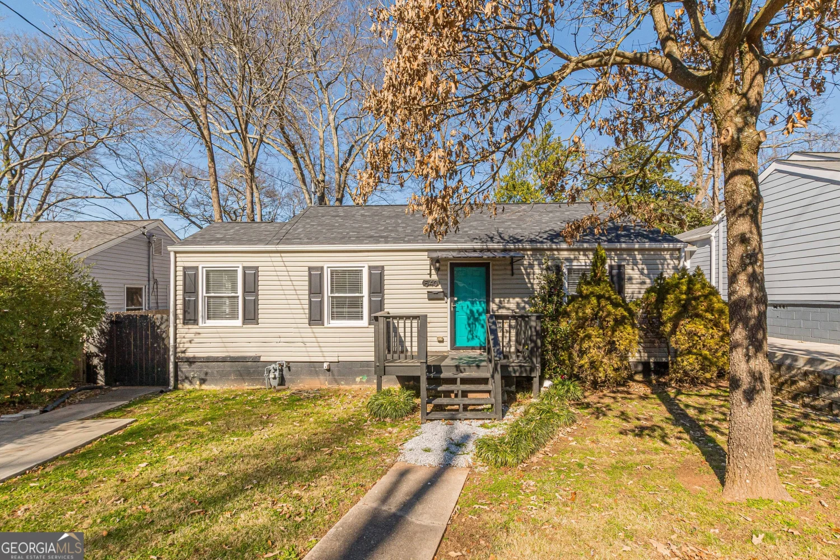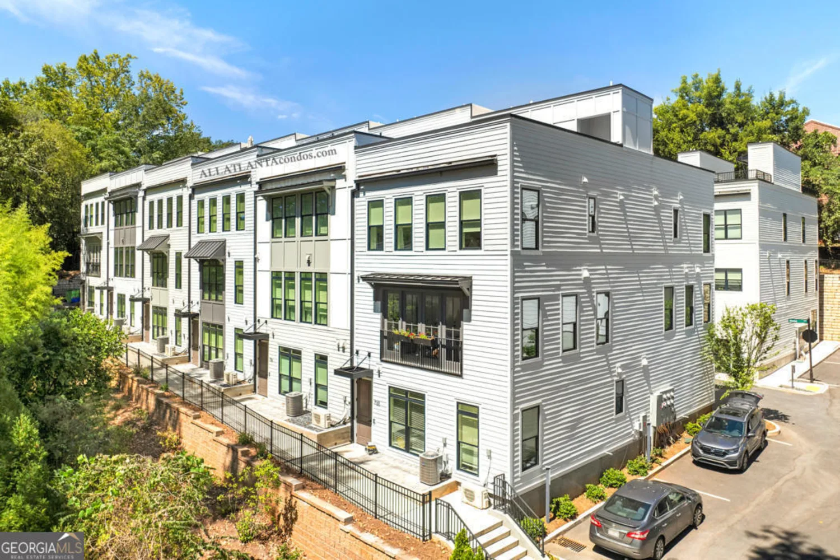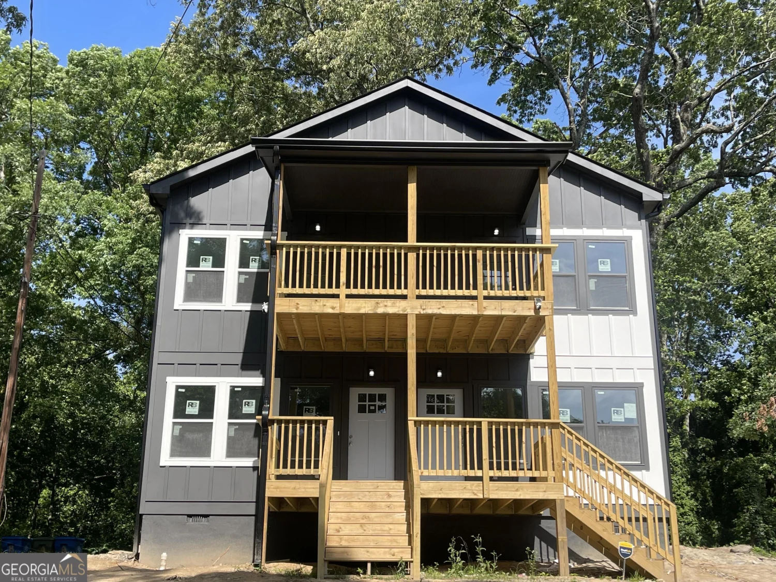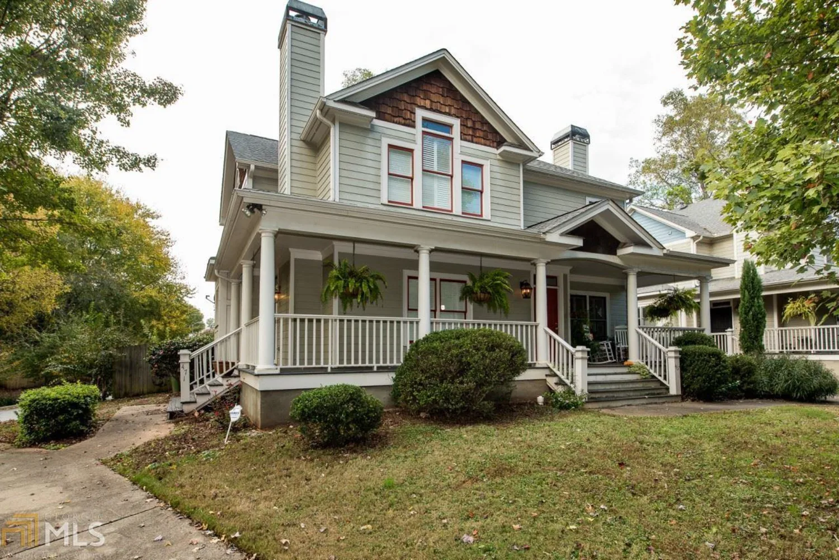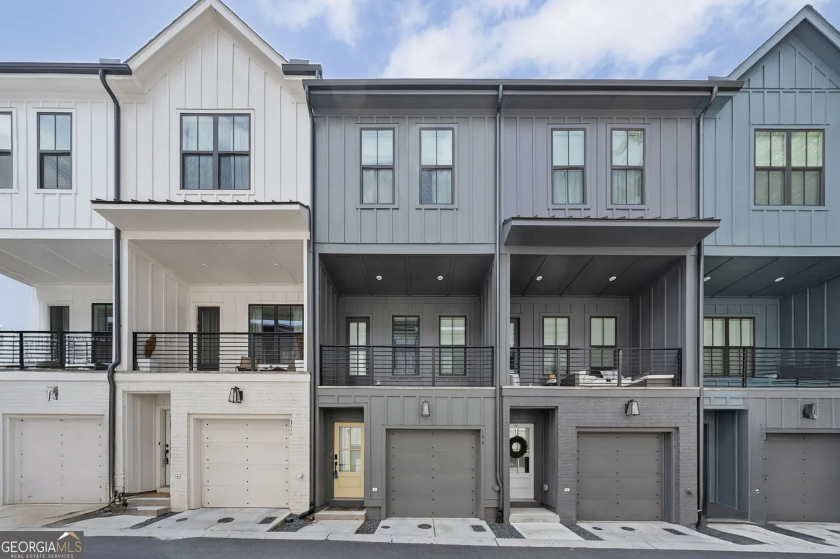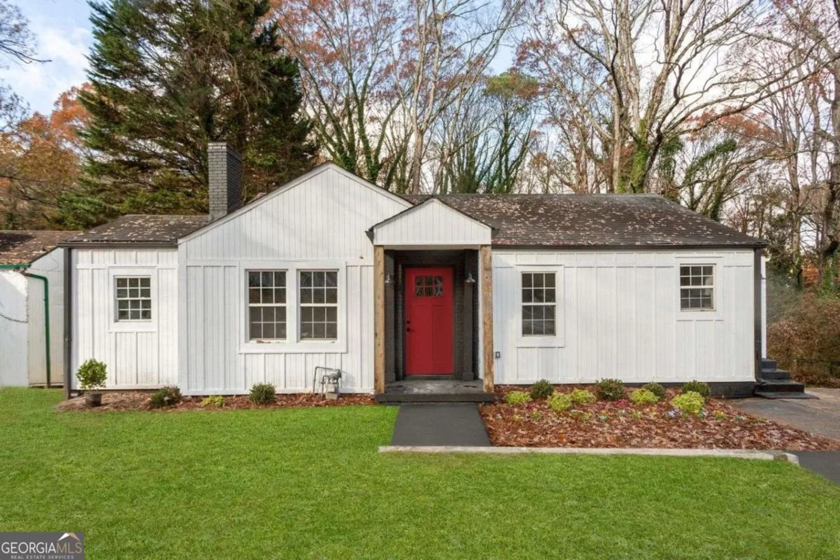1418 wembley courtAtlanta, GA 30329
1418 wembley courtAtlanta, GA 30329
Description
4 Levels of Ultra-Spacious Living in One Elegant Townhome. Weatherstone is Warm & Welcoming, Minutes From Emory & CDC, Across From Toco Hills Shopping Center and as Close to Decatur as it is to Buckhead & Midtown. Finely Finished Features Surround You From 10ft Ceilings on EVERY Level, Hardwood Floors on Main, Spacious Dining Room, Chef's Kitchen with Showcase Appliances & Glass Tile Backsplash. Plus Private Deck, Giant Windows, Tons of Storage, a Huge Finished Basement w/Full Bath Makes a Perfect Media Room or 4th Bedroom. HVAC Zoned, Top (4th) Floor Suite w/Full Bath
Property Details for 1418 Wembley Court
- Subdivision ComplexWeatherstone at Lavista
- Architectural StyleBrick/Frame, Traditional
- Num Of Parking Spaces2
- Parking FeaturesGarage Door Opener, Garage, Guest, Side/Rear Entrance, Storage
- Property AttachedNo
LISTING UPDATED:
- StatusClosed
- MLS #8482233
- Days on Site8
- MLS TypeResidential Lease
- Year Built2002
- CountryDeKalb
LISTING UPDATED:
- StatusClosed
- MLS #8482233
- Days on Site8
- MLS TypeResidential Lease
- Year Built2002
- CountryDeKalb
Building Information for 1418 Wembley Court
- Year Built2002
- Lot Size0.0000 Acres
Payment Calculator
Term
Interest
Home Price
Down Payment
The Payment Calculator is for illustrative purposes only. Read More
Property Information for 1418 Wembley Court
Summary
Location and General Information
- Community Features: Gated, Park, Near Public Transport, Walk To Schools, Near Shopping
- Directions: I-85 to N Druid Hills to right on LaVista Rd, Weatherstone will be on the right, across the street from Chilis Grill at Toco Hills Shopping Center
- Coordinates: 33.816499,-84.3170639
School Information
- Elementary School: Briar Vista
- Middle School: Druid Hills
- High School: Druid Hills
Taxes and HOA Information
- Parcel Number: 18 111 09 034
- Association Fee Includes: Security
Virtual Tour
Parking
- Open Parking: No
Interior and Exterior Features
Interior Features
- Cooling: Electric, Ceiling Fan(s), Central Air, Zoned, Dual
- Heating: Natural Gas, Central
- Appliances: Convection Oven, Cooktop, Dishwasher, Double Oven, Disposal, Ice Maker, Microwave, Refrigerator, Stainless Steel Appliance(s)
- Basement: Bath Finished, Finished
- Fireplace Features: Living Room, Gas Starter
- Flooring: Carpet, Hardwood
- Interior Features: High Ceilings, Double Vanity, Soaking Tub, Walk-In Closet(s), Split Bedroom Plan
- Other Equipment: Intercom
- Kitchen Features: Breakfast Bar, Pantry, Solid Surface Counters
- Total Half Baths: 1
- Bathrooms Total Integer: 5
- Bathrooms Total Decimal: 4
Exterior Features
- Construction Materials: Other
- Security Features: Gated Community
- Spa Features: Bath
- Laundry Features: In Hall, Upper Level, Laundry Closet
- Pool Private: No
Property
Utilities
- Utilities: Cable Available, Sewer Connected
- Water Source: Public
Property and Assessments
- Home Warranty: No
Green Features
- Green Energy Efficient: Thermostat
Lot Information
- Above Grade Finished Area: 3000
- Lot Features: Cul-De-Sac, Level
Multi Family
- Number of Units To Be Built: Square Feet
Rental
Rent Information
- Land Lease: No
Public Records for 1418 Wembley Court
Home Facts
- Beds3
- Baths4
- Total Finished SqFt3,900 SqFt
- Above Grade Finished3,000 SqFt
- Below Grade Finished900 SqFt
- Lot Size0.0000 Acres
- StyleSingle Family Residence
- Year Built2002
- APN18 111 09 034
- CountyDeKalb
- Fireplaces1


