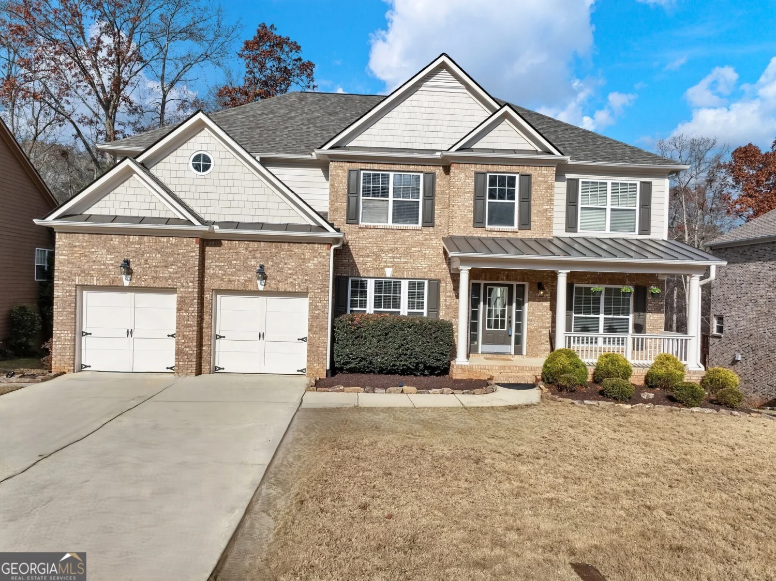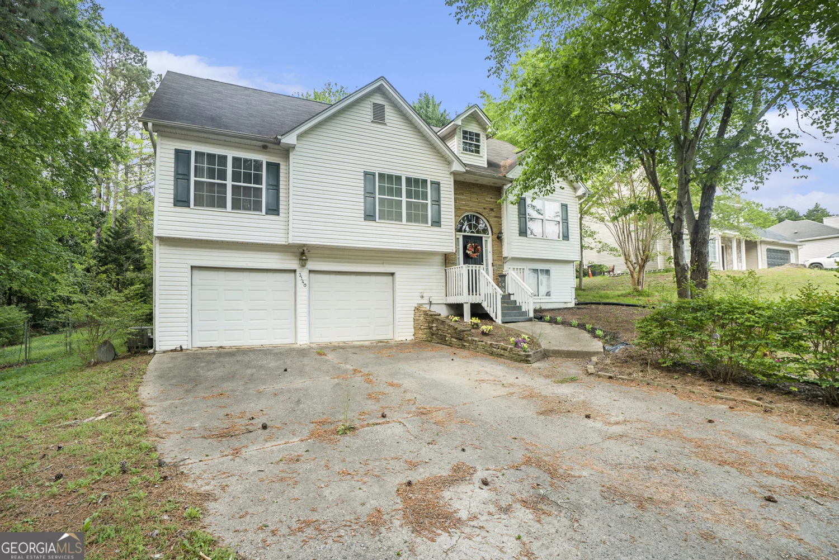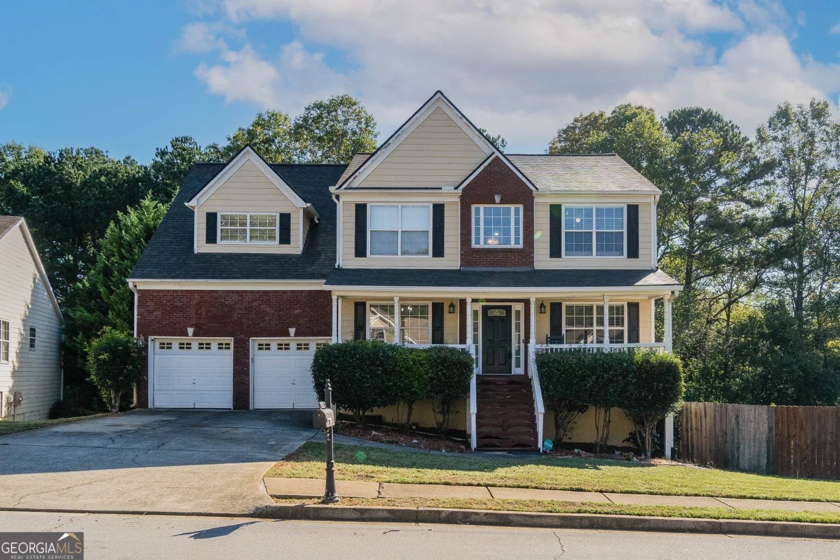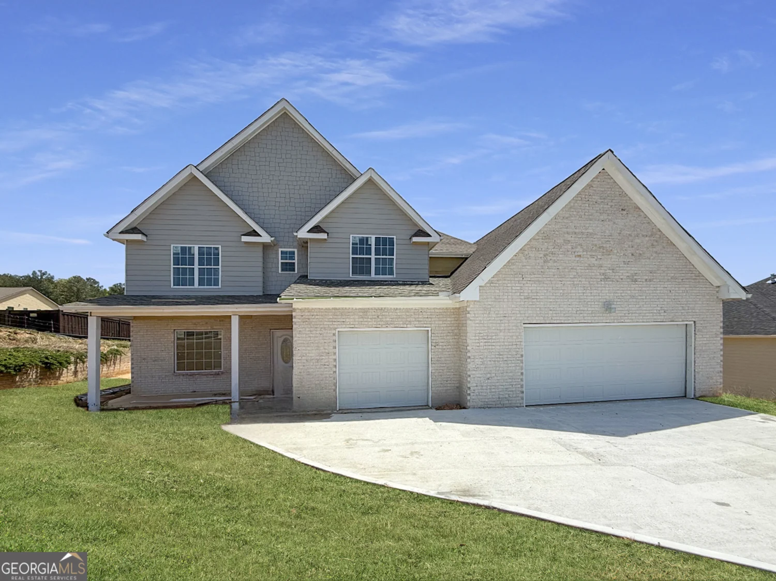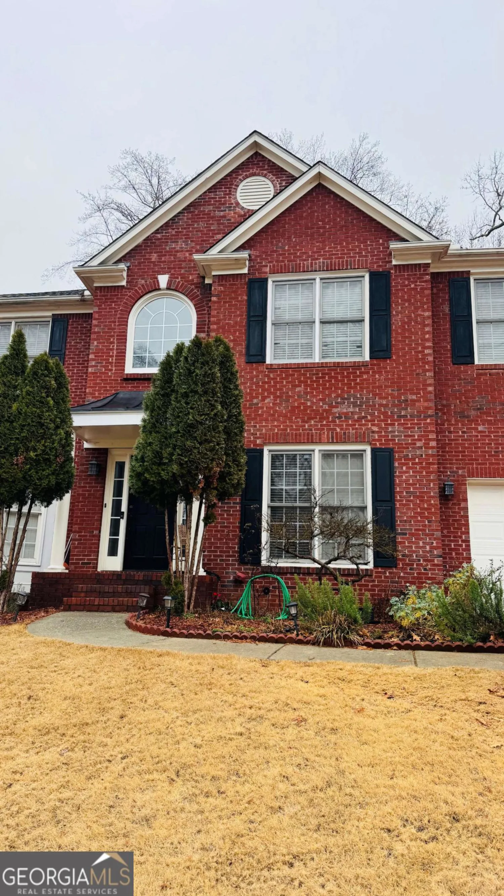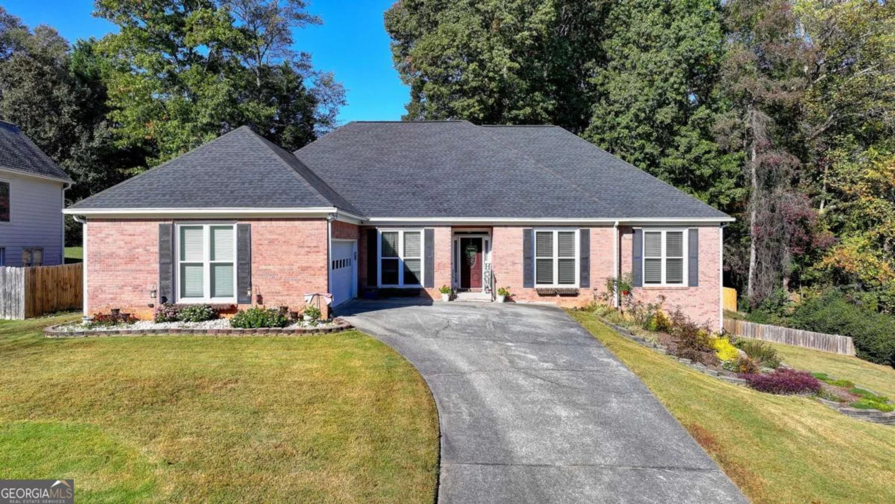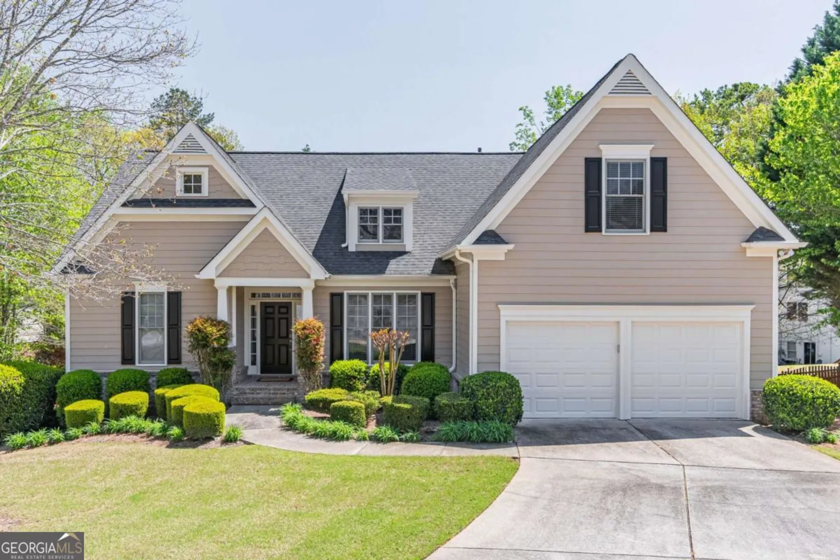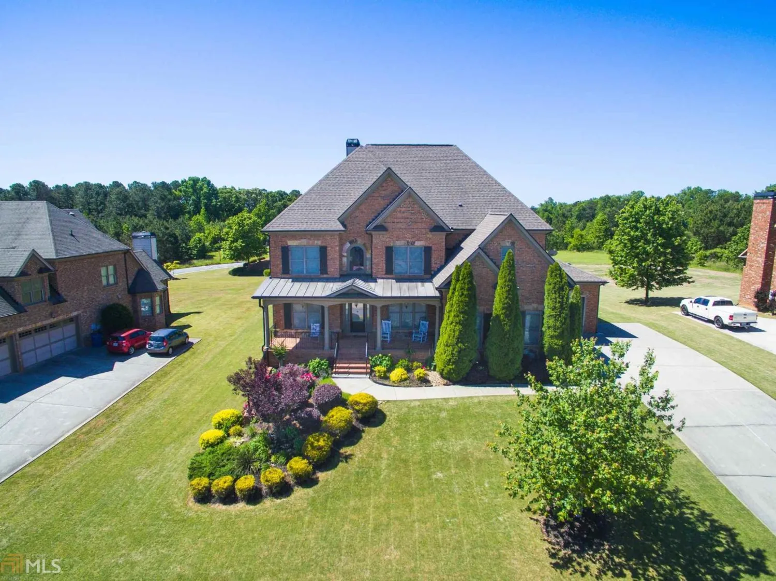2183 floral ridge driveDacula, GA 30019
2183 floral ridge driveDacula, GA 30019
Description
Located in the Glenaire subdivision of Hamilton Mill, this home boasts 3 finished levels, a 3-car garage, and 3-sides brick! It is the perfect blend of WOW and functionality. The 2-story foyer and great room let in lots of natural light to showcase the hardwood flooring throughout the main and create a bright and welcoming environment. The kitchen boasts stainless steel appliances, an amazing amount of cabinet space while still having great works space on the counters and island. From the breakfast area, you can't help but head outdoors. The expanded the deck is perfect for grilling and features a covered deck with a stacked stone fireplace for enjoying the outdoors year-round. The upper level of the home features spacious secondary bedrooms and an owner's suite that leaves nothing to be desired - a gorgeously updated spa-like bathroom, his/her closets, sitting area and a balcony overlooking the coy pond with water feature and the lush zoysia grass in the backyard. The lower level has new flooring and has been freshly painted. This space is made for fun with a dart and billiard room, an entertainer's bar and a huge family room for games, movies and more. The lower level is also equipped with a bedroom and full bath along with a built-in workspace perfect for working or learning from home. This well-appointed home is located just minutes from I85, shopping, restaurants, schools and 2 of Gwinnett County's great parks. Be sure to check out all of the resort-style amenities offered in Hamilton Mill and visit the Hamilton Mill Country Club for golf membership information.
Property Details for 2183 Floral Ridge Drive
- Subdivision ComplexHamilton Mill
- Architectural StyleBrick 3 Side, Craftsman
- Num Of Parking Spaces3
- Parking FeaturesGarage, Side/Rear Entrance
- Property AttachedNo
LISTING UPDATED:
- StatusClosed
- MLS #8847519
- Days on Site7
- Taxes$6,015.99 / year
- HOA Fees$1,000 / month
- MLS TypeResidential
- Year Built2002
- Lot Size0.29 Acres
- CountryGwinnett
LISTING UPDATED:
- StatusClosed
- MLS #8847519
- Days on Site7
- Taxes$6,015.99 / year
- HOA Fees$1,000 / month
- MLS TypeResidential
- Year Built2002
- Lot Size0.29 Acres
- CountryGwinnett
Building Information for 2183 Floral Ridge Drive
- StoriesThree Or More
- Year Built2002
- Lot Size0.2900 Acres
Payment Calculator
Term
Interest
Home Price
Down Payment
The Payment Calculator is for illustrative purposes only. Read More
Property Information for 2183 Floral Ridge Drive
Summary
Location and General Information
- Community Features: Clubhouse, Fitness Center, Playground, Pool, Sidewalks, Street Lights, Swim Team, Tennis Court(s), Tennis Team
- Directions: GPS
- Coordinates: 34.0585249,-83.89819130000001
School Information
- Elementary School: Pucketts Mill
- Middle School: Frank N Osborne
- High School: Mill Creek
Taxes and HOA Information
- Parcel Number: R3002 935
- Tax Year: 2019
- Association Fee Includes: Management Fee, Swimming, Tennis
- Tax Lot: 31
Virtual Tour
Parking
- Open Parking: No
Interior and Exterior Features
Interior Features
- Cooling: Electric, Ceiling Fan(s), Central Air
- Heating: Natural Gas, Forced Air
- Appliances: Gas Water Heater, Cooktop, Dishwasher, Disposal, Ice Maker, Microwave, Oven, Stainless Steel Appliance(s)
- Basement: Bath Finished, Daylight, Finished, Full
- Fireplace Features: Family Room, Outside, Gas Starter, Gas Log
- Flooring: Hardwood, Tile
- Interior Features: Bookcases, Tray Ceiling(s), Vaulted Ceiling(s), Double Vanity, Entrance Foyer, Separate Shower, Tile Bath, Walk-In Closet(s), Wet Bar
- Levels/Stories: Three Or More
- Window Features: Double Pane Windows
- Kitchen Features: Breakfast Area, Kitchen Island, Solid Surface Counters, Walk-in Pantry
- Total Half Baths: 1
- Bathrooms Total Integer: 5
- Bathrooms Total Decimal: 4
Exterior Features
- Laundry Features: Upper Level
- Pool Private: No
Property
Utilities
- Utilities: Underground Utilities, Sewer Connected
- Water Source: Public
Property and Assessments
- Home Warranty: Yes
- Property Condition: Resale
Green Features
- Green Energy Efficient: Thermostat
Lot Information
- Above Grade Finished Area: 3409
- Lot Features: Private
Multi Family
- Number of Units To Be Built: Square Feet
Rental
Rent Information
- Land Lease: Yes
Public Records for 2183 Floral Ridge Drive
Tax Record
- 2019$6,015.99 ($501.33 / month)
Home Facts
- Beds5
- Baths4
- Total Finished SqFt4,939 SqFt
- Above Grade Finished3,409 SqFt
- Below Grade Finished1,530 SqFt
- StoriesThree Or More
- Lot Size0.2900 Acres
- StyleSingle Family Residence
- Year Built2002
- APNR3002 935
- CountyGwinnett
- Fireplaces2


