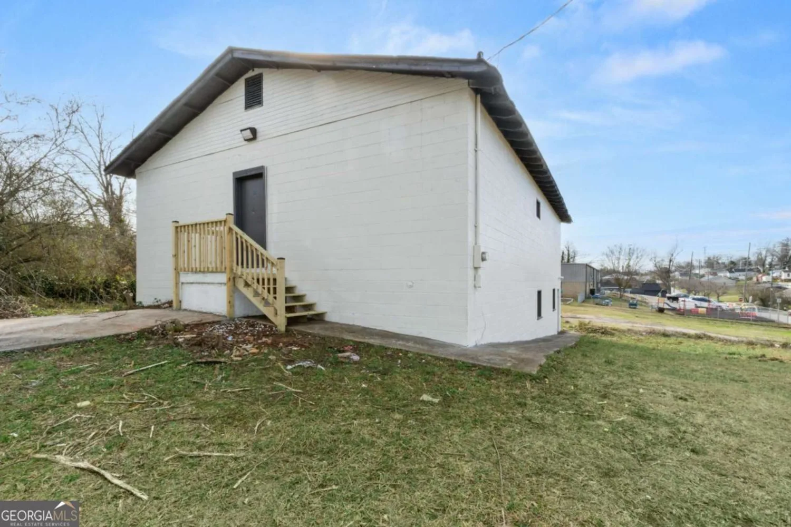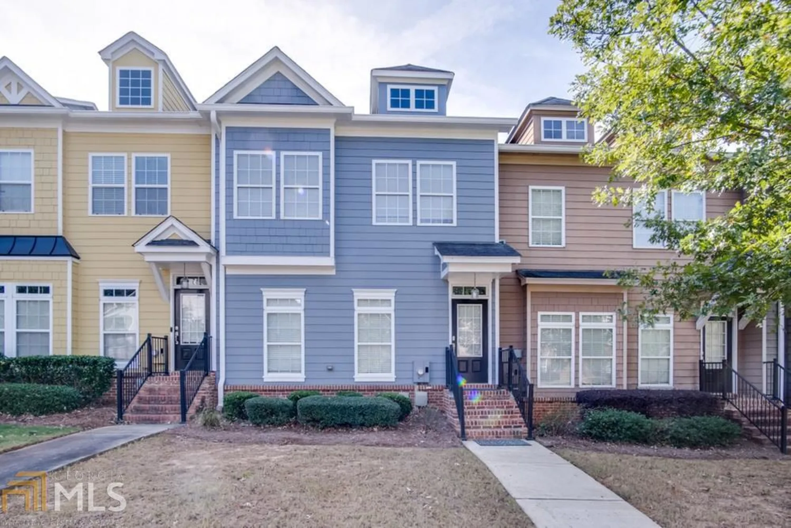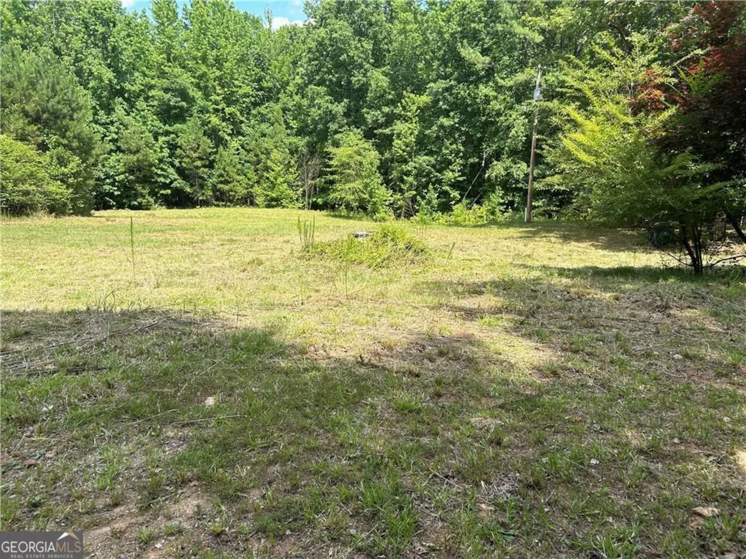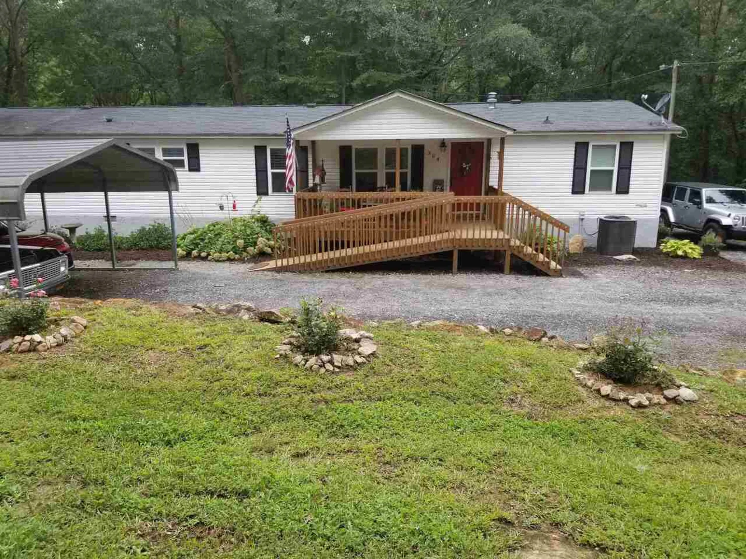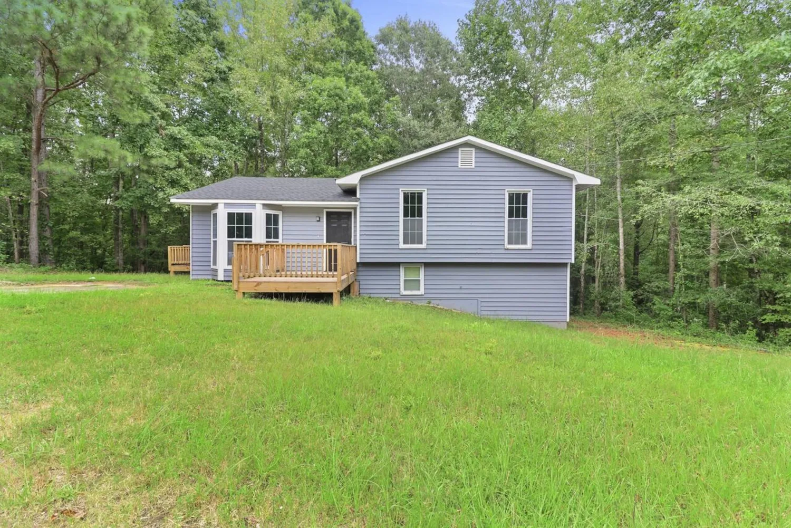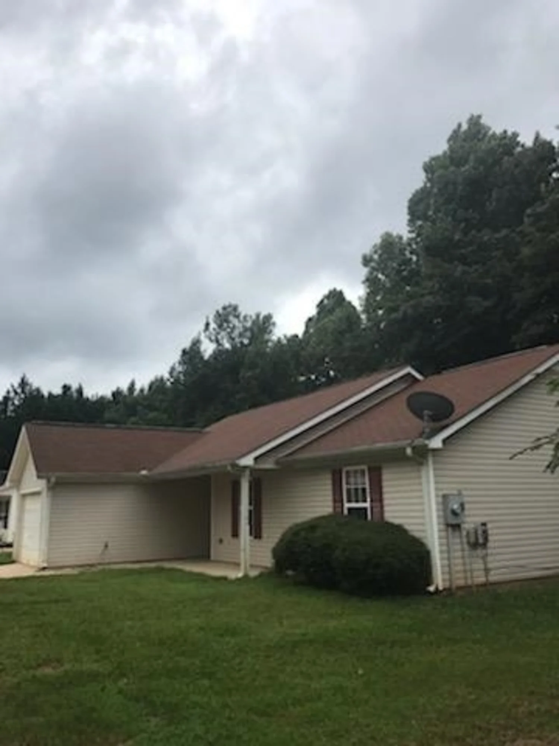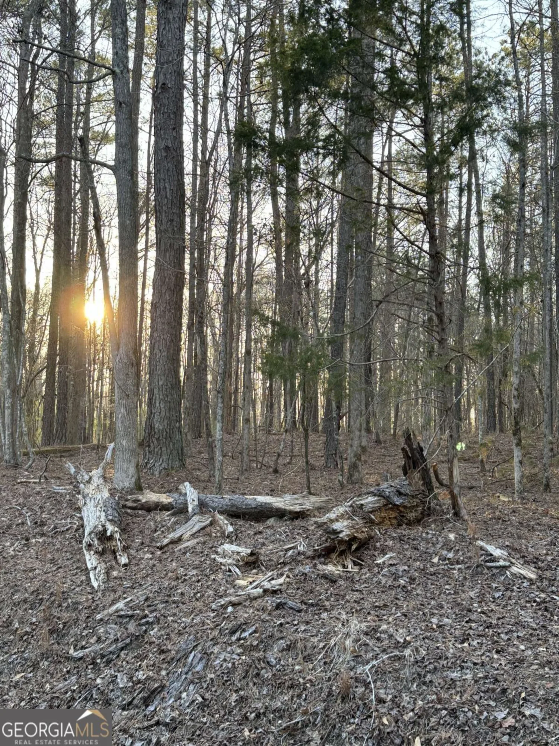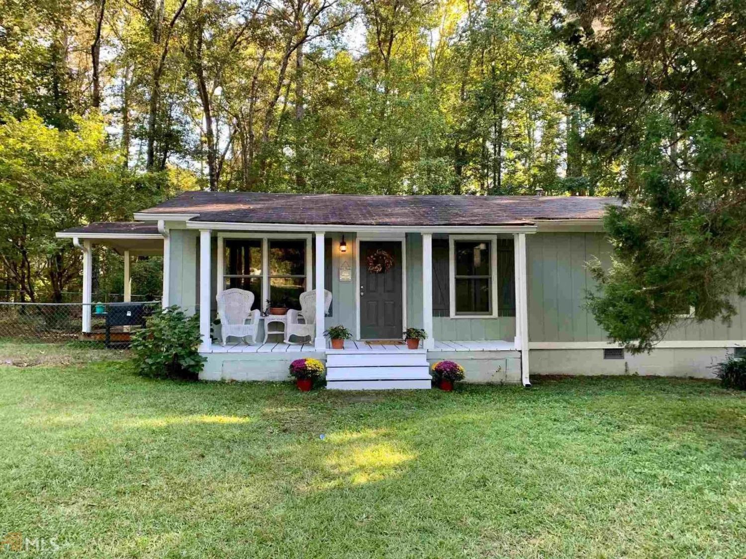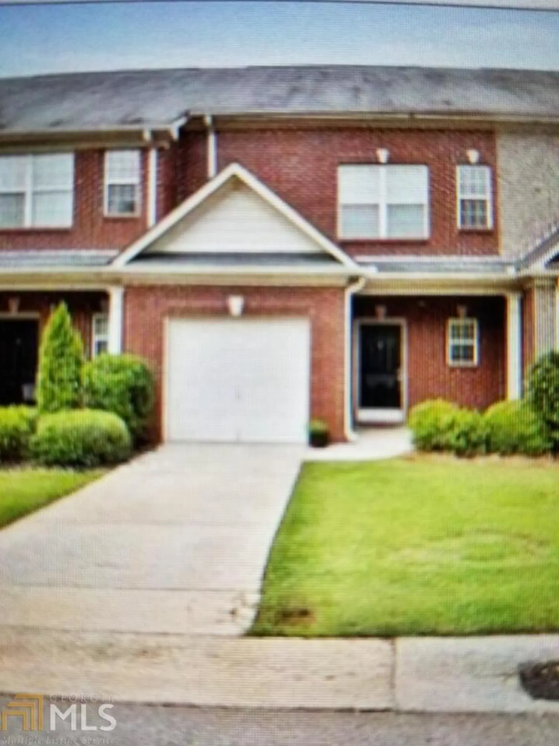3 barberry driveNewnan, GA 30265
3 barberry driveNewnan, GA 30265
Description
Charming cedar siding and stone home. Master On The Main 3 bedroom 2 bath in an established subdivision. Large family room has sliding glass doors allowing tons of natural light from the deck and private backyard, gas fireplace with a combo dining room great for entertaining. Hardwood floors, spacious bedrooms and a full unfinished basement. New HVAC & Water Heater, New Garage Door, freshly painted main floor. Great Location! Minutes from I-85 and Ashley Park for dining and shopping. You don't want to miss this gem.
Property Details for 3 Barberry Drive
- Subdivision ComplexLaurel Woods
- Architectural StyleTraditional
- ExteriorGarden
- Num Of Parking Spaces2
- Parking FeaturesAttached, Garage, Kitchen Level
- Property AttachedNo
LISTING UPDATED:
- StatusClosed
- MLS #8850821
- Days on Site1
- Taxes$1,662.68 / year
- HOA Fees$200 / month
- MLS TypeResidential
- Year Built1977
- Lot Size0.20 Acres
- CountryCoweta
LISTING UPDATED:
- StatusClosed
- MLS #8850821
- Days on Site1
- Taxes$1,662.68 / year
- HOA Fees$200 / month
- MLS TypeResidential
- Year Built1977
- Lot Size0.20 Acres
- CountryCoweta
Building Information for 3 Barberry Drive
- StoriesOne
- Year Built1977
- Lot Size0.2000 Acres
Payment Calculator
Term
Interest
Home Price
Down Payment
The Payment Calculator is for illustrative purposes only. Read More
Property Information for 3 Barberry Drive
Summary
Location and General Information
- Community Features: None
- Directions: GPS
- Coordinates: 33.390541,-84.731048
School Information
- Elementary School: Welch
- Middle School: Arnall
- High School: East Coweta
Taxes and HOA Information
- Parcel Number: W02 135
- Tax Year: 2019
- Association Fee Includes: Maintenance Grounds
- Tax Lot: 25
Virtual Tour
Parking
- Open Parking: No
Interior and Exterior Features
Interior Features
- Cooling: Electric, Ceiling Fan(s), Central Air, Heat Pump
- Heating: Natural Gas, Central, Heat Pump
- Appliances: Dishwasher, Oven/Range (Combo), Refrigerator
- Basement: Bath/Stubbed, Daylight, Interior Entry, Exterior Entry, Full
- Fireplace Features: Family Room, Gas Starter, Gas Log
- Flooring: Carpet, Hardwood, Tile
- Interior Features: Vaulted Ceiling(s), Tile Bath, Walk-In Closet(s), Master On Main Level
- Levels/Stories: One
- Kitchen Features: Breakfast Area, Pantry
- Main Bedrooms: 3
- Bathrooms Total Integer: 2
- Main Full Baths: 2
- Bathrooms Total Decimal: 2
Exterior Features
- Construction Materials: Rough-Sawn Lumber
- Fencing: Fenced
- Patio And Porch Features: Deck, Patio
- Roof Type: Composition
- Laundry Features: In Hall, Laundry Closet
- Pool Private: No
Property
Utilities
- Utilities: Cable Available, Sewer Connected
- Water Source: Public
Property and Assessments
- Home Warranty: Yes
- Property Condition: Resale
Green Features
Lot Information
- Above Grade Finished Area: 1388
- Lot Features: Level, Private
Multi Family
- Number of Units To Be Built: Square Feet
Rental
Rent Information
- Land Lease: Yes
Public Records for 3 Barberry Drive
Tax Record
- 2019$1,662.68 ($138.56 / month)
Home Facts
- Beds3
- Baths2
- Total Finished SqFt1,388 SqFt
- Above Grade Finished1,388 SqFt
- StoriesOne
- Lot Size0.2000 Acres
- StyleSingle Family Residence
- Year Built1977
- APNW02 135
- CountyCoweta
- Fireplaces1


