1568 boone roadNewnan, GA 30263
1568 boone roadNewnan, GA 30263
Description
PROPERTY IS AVAILABLE! PRIVATE RANCH HOME WITH HUGE YARD AND WILDLIFE GALORE! CLOSE TO EVERYTHING! BEAUTIFUL HARDWOOD FLOORS AND UPDATED KITCHEN! GRANITE COUNTER TOPS, STAINLESS STEEL APPLIANCES AND TILE BACK SPLASH! COUNTRY FRONT PORCH TO WATCH THE DAY GO BY! COVERED SIDE PORCH FOR YOUR MORNING COFFEE! A MUST SEE! WON'T LAST LONG! CALL AGENT.
Property Details for 1568 Boone Road
- Subdivision ComplexNone
- Architectural StyleRanch
- ExteriorGarden
- Parking FeaturesCarport, Kitchen Level, Parking Pad
- Property AttachedNo
LISTING UPDATED:
- StatusClosed
- MLS #8868079
- Days on Site3
- Taxes$898.59 / year
- MLS TypeResidential
- Year Built1977
- Lot Size0.98 Acres
- CountryCoweta
LISTING UPDATED:
- StatusClosed
- MLS #8868079
- Days on Site3
- Taxes$898.59 / year
- MLS TypeResidential
- Year Built1977
- Lot Size0.98 Acres
- CountryCoweta
Building Information for 1568 Boone Road
- StoriesOne
- Year Built1977
- Lot Size0.9800 Acres
Payment Calculator
Term
Interest
Home Price
Down Payment
The Payment Calculator is for illustrative purposes only. Read More
Property Information for 1568 Boone Road
Summary
Location and General Information
- Community Features: None
- Directions: From Atlanta, I-85 S to exit 47, R onto Hwy 34/Bullsboro Dr, to L onto Welcome Rd, to R on Mt Carmel, to R on Arthur Storey, to S on Boone Rd
- Coordinates: 33.428567,-84.93438
School Information
- Elementary School: Western
- Middle School: Evans
- High School: Newnan
Taxes and HOA Information
- Parcel Number: 013 4093 005A
- Tax Year: 2019
- Association Fee Includes: None
Virtual Tour
Parking
- Open Parking: Yes
Interior and Exterior Features
Interior Features
- Cooling: Electric, Ceiling Fan(s), Central Air
- Heating: Propane, Central, Forced Air
- Appliances: Electric Water Heater, Dishwasher, Ice Maker, Oven/Range (Combo), Stainless Steel Appliance(s)
- Basement: Crawl Space
- Flooring: Hardwood, Tile
- Interior Features: Tile Bath, Master On Main Level
- Levels/Stories: One
- Kitchen Features: Pantry
- Main Bedrooms: 3
- Bathrooms Total Integer: 1
- Main Full Baths: 1
- Bathrooms Total Decimal: 1
Exterior Features
- Accessibility Features: Accessible Entrance
- Construction Materials: Press Board
- Fencing: Fenced
- Patio And Porch Features: Deck, Patio
- Roof Type: Composition
- Security Features: Smoke Detector(s)
- Laundry Features: In Hall, Mud Room
- Pool Private: No
- Other Structures: Outbuilding
Property
Utilities
- Sewer: Septic Tank
- Utilities: Cable Available
- Water Source: Public
Property and Assessments
- Home Warranty: Yes
- Property Condition: Updated/Remodeled, Resale
Green Features
- Green Energy Efficient: Insulation
- Green Energy Generation: Geothermal
Lot Information
- Above Grade Finished Area: 1090
- Lot Features: Level, Private
Multi Family
- Number of Units To Be Built: Square Feet
Rental
Rent Information
- Land Lease: Yes
Public Records for 1568 Boone Road
Tax Record
- 2019$898.59 ($74.88 / month)
Home Facts
- Beds3
- Baths1
- Total Finished SqFt1,090 SqFt
- Above Grade Finished1,090 SqFt
- StoriesOne
- Lot Size0.9800 Acres
- StyleSingle Family Residence
- Year Built1977
- APN013 4093 005A
- CountyCoweta
Similar Homes
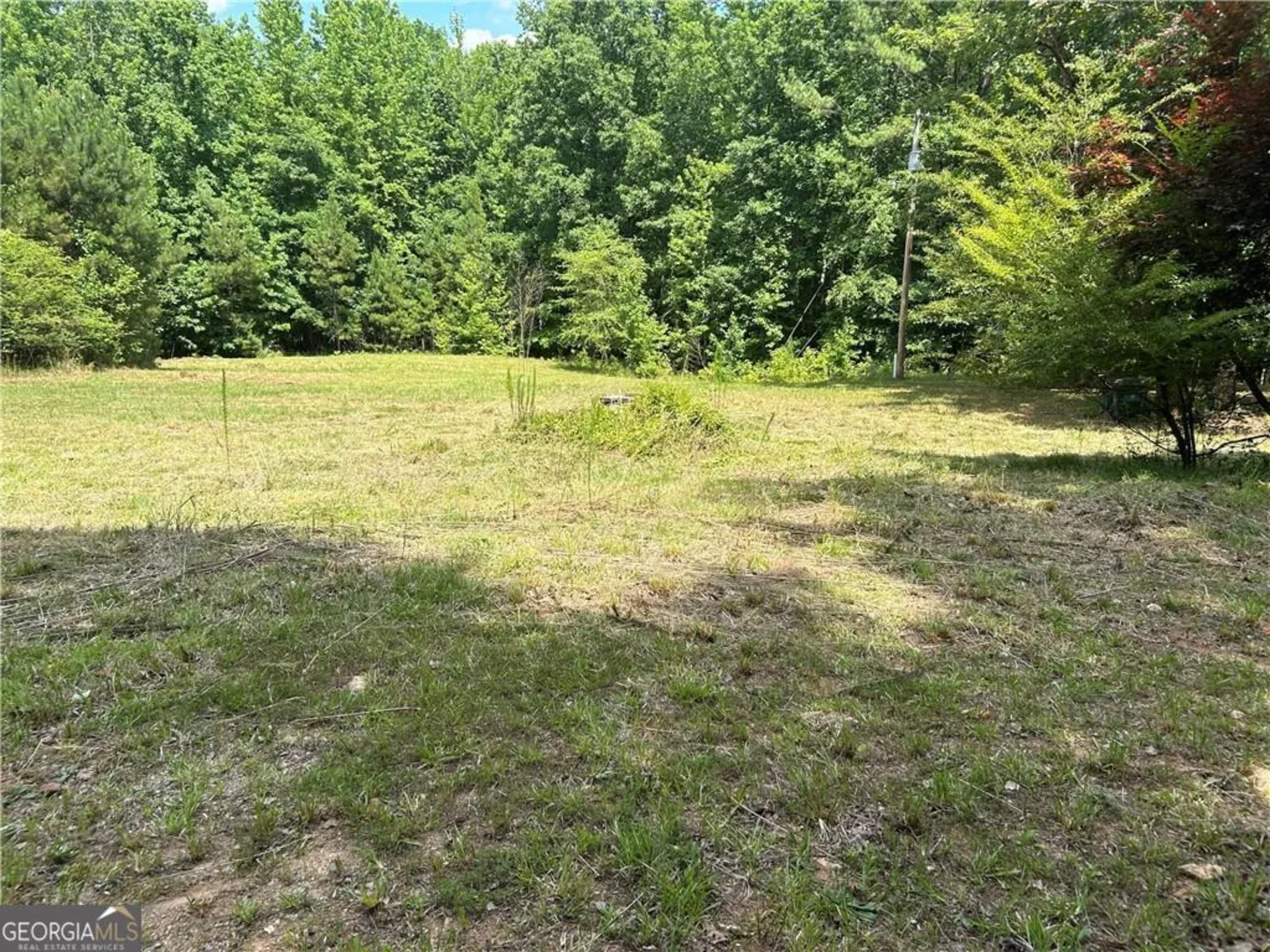
289 Brandy Lane
Newnan, GA 30263
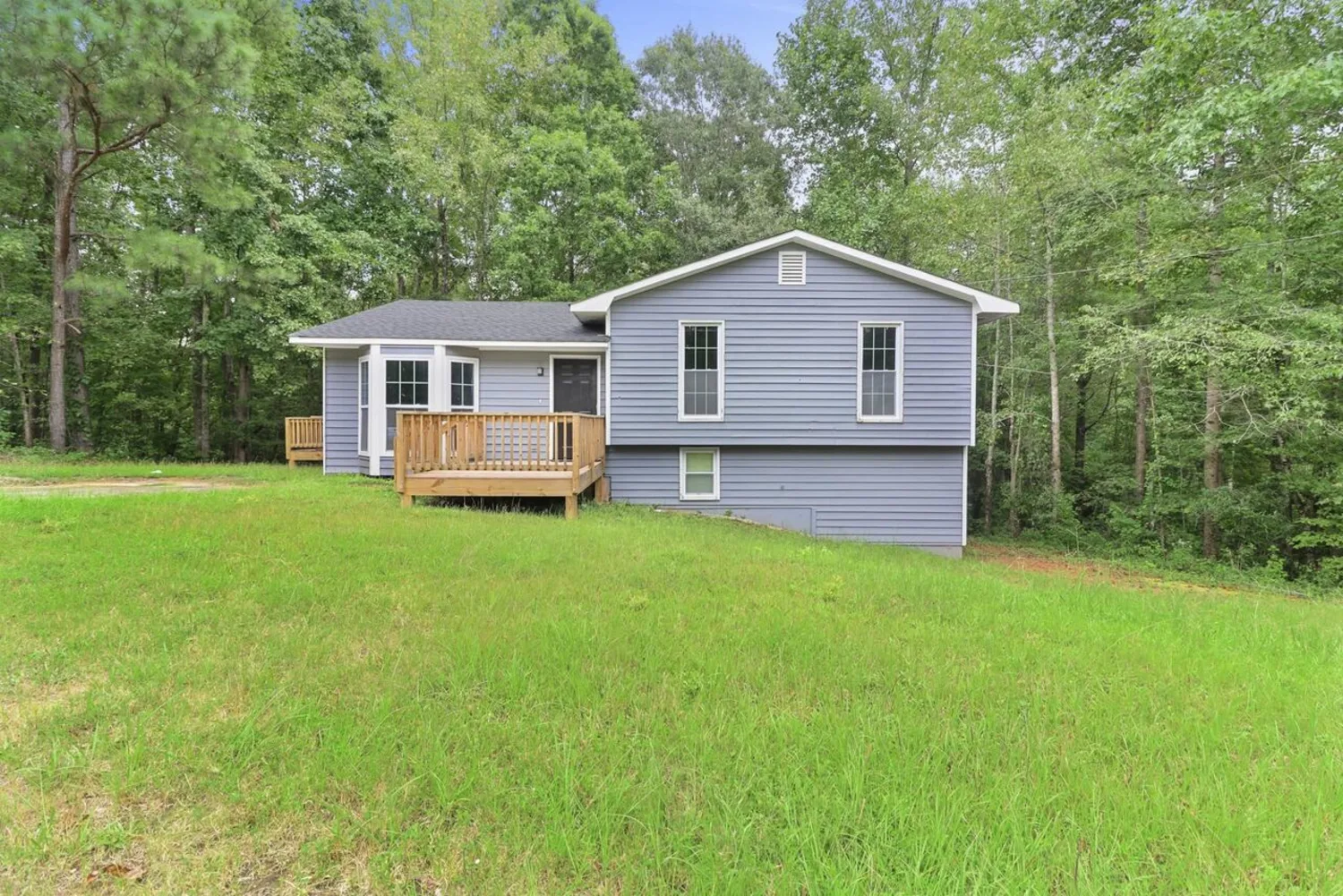
145 Beverly Park Court
Newnan, GA 30263
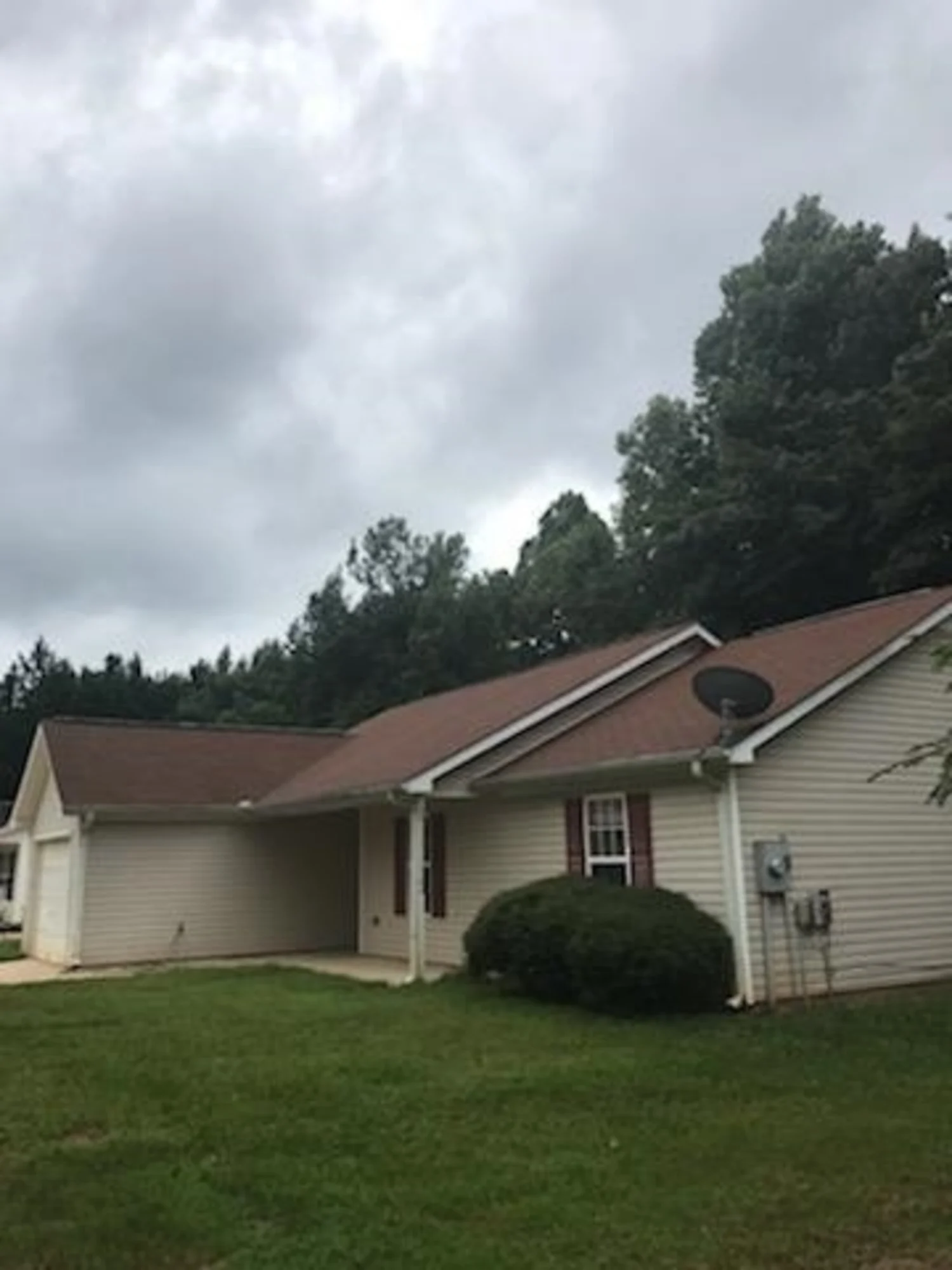
670 Wallace Gray Road
Newnan, GA 30263
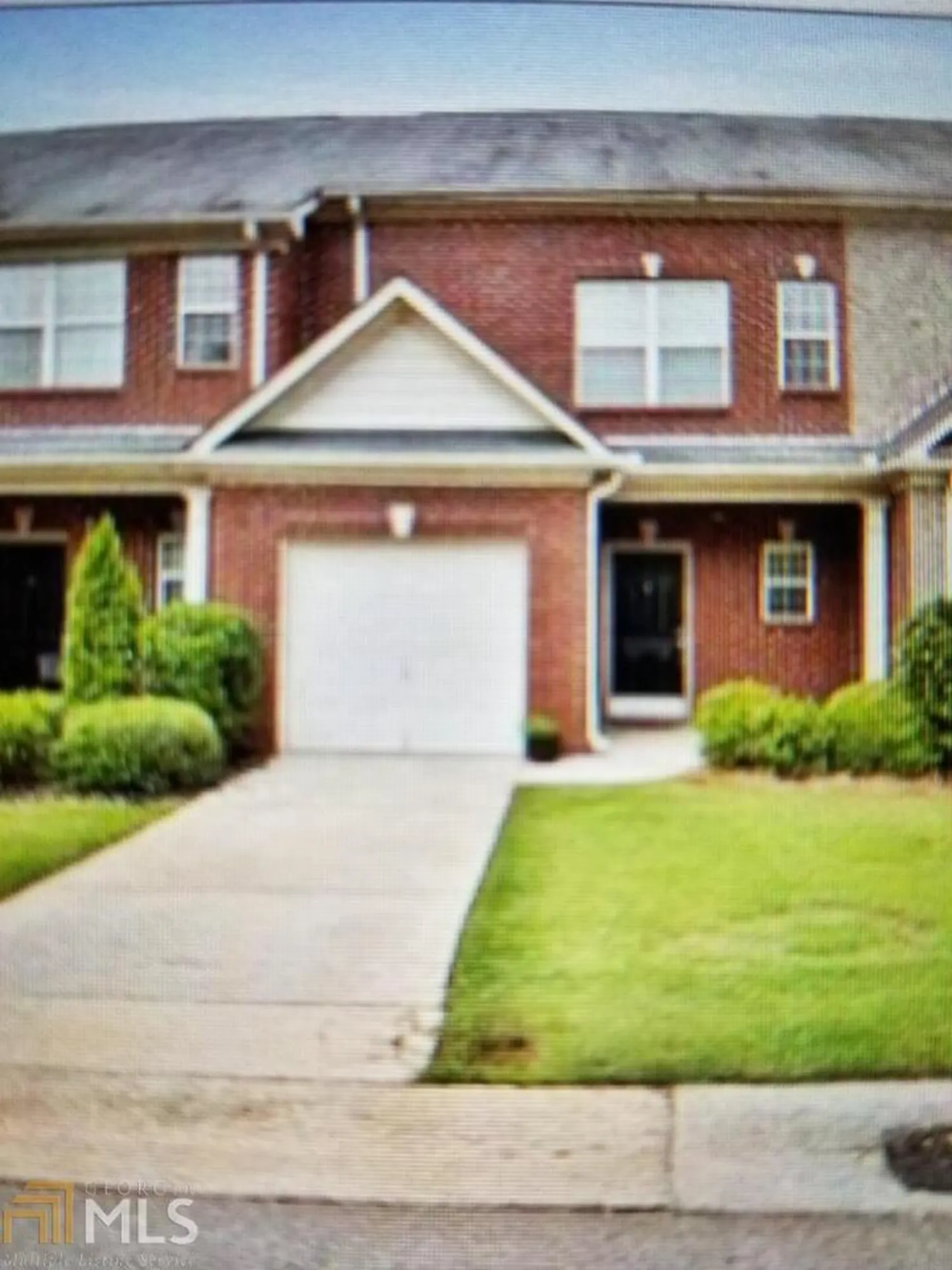
168 Granite Way
Newnan, GA 30265
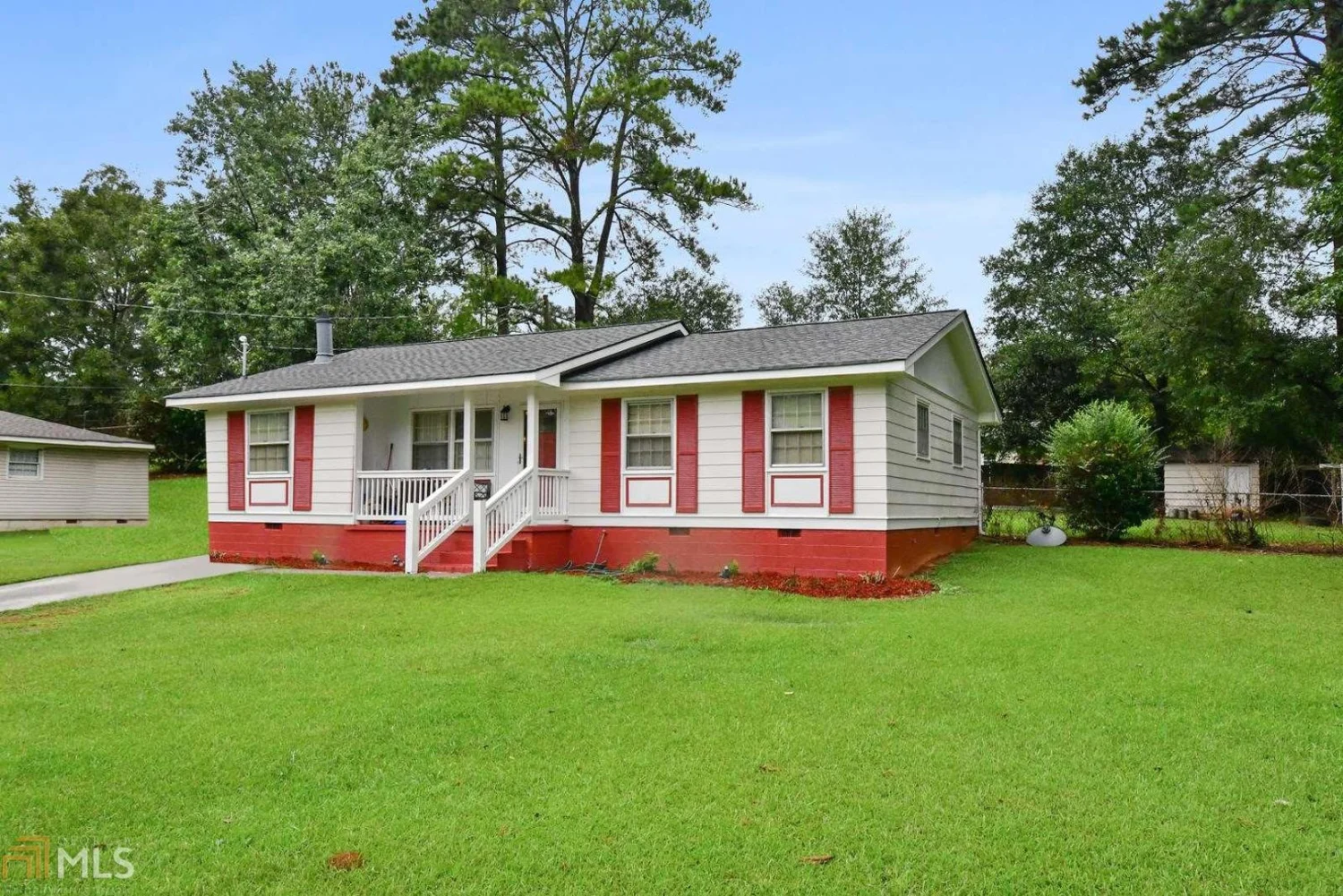
17 Gordon Street
Newnan, GA 30263
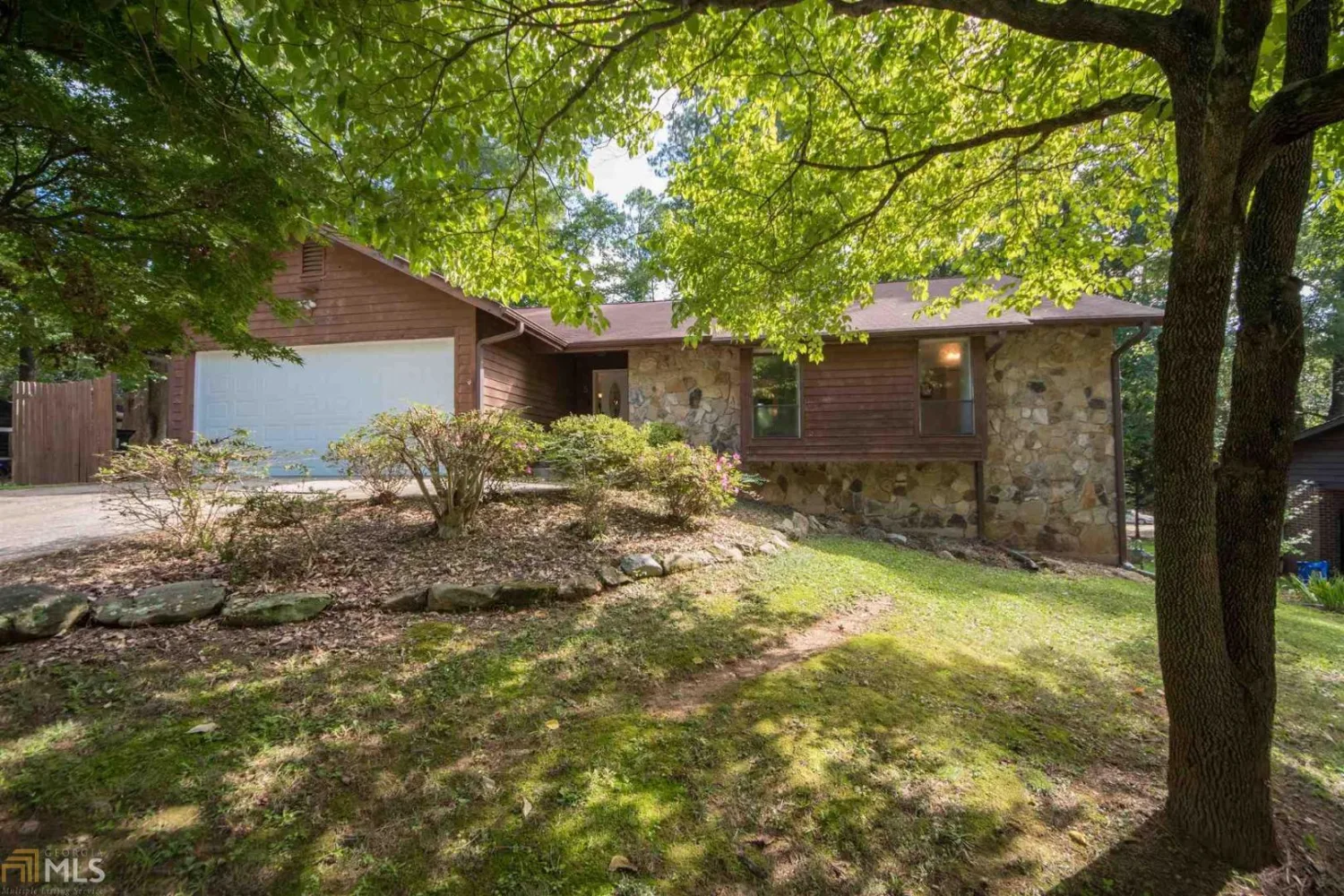
3 Barberry Drive
Newnan, GA 30265
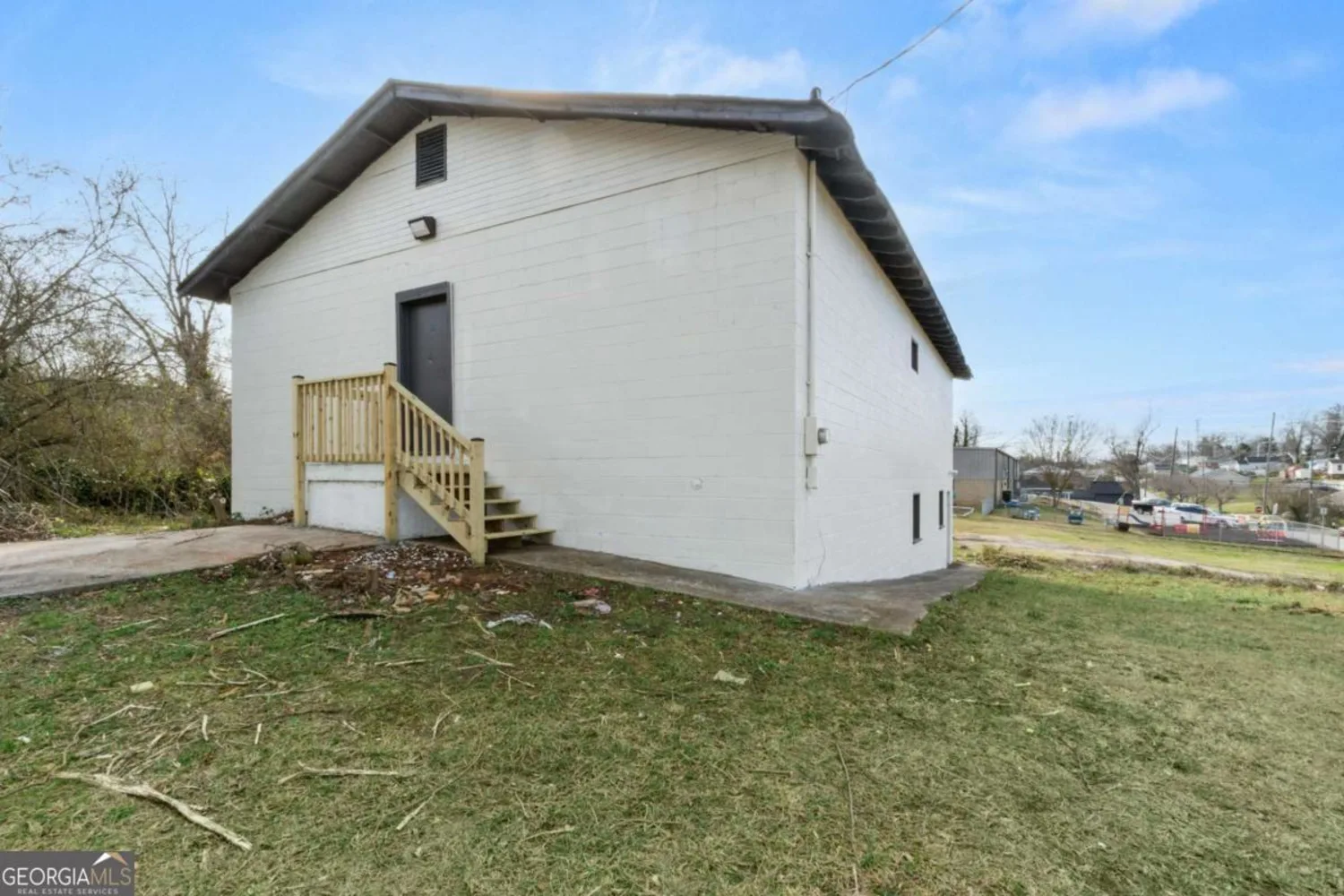
3 Johnson Avenue
Newnan, GA 30263
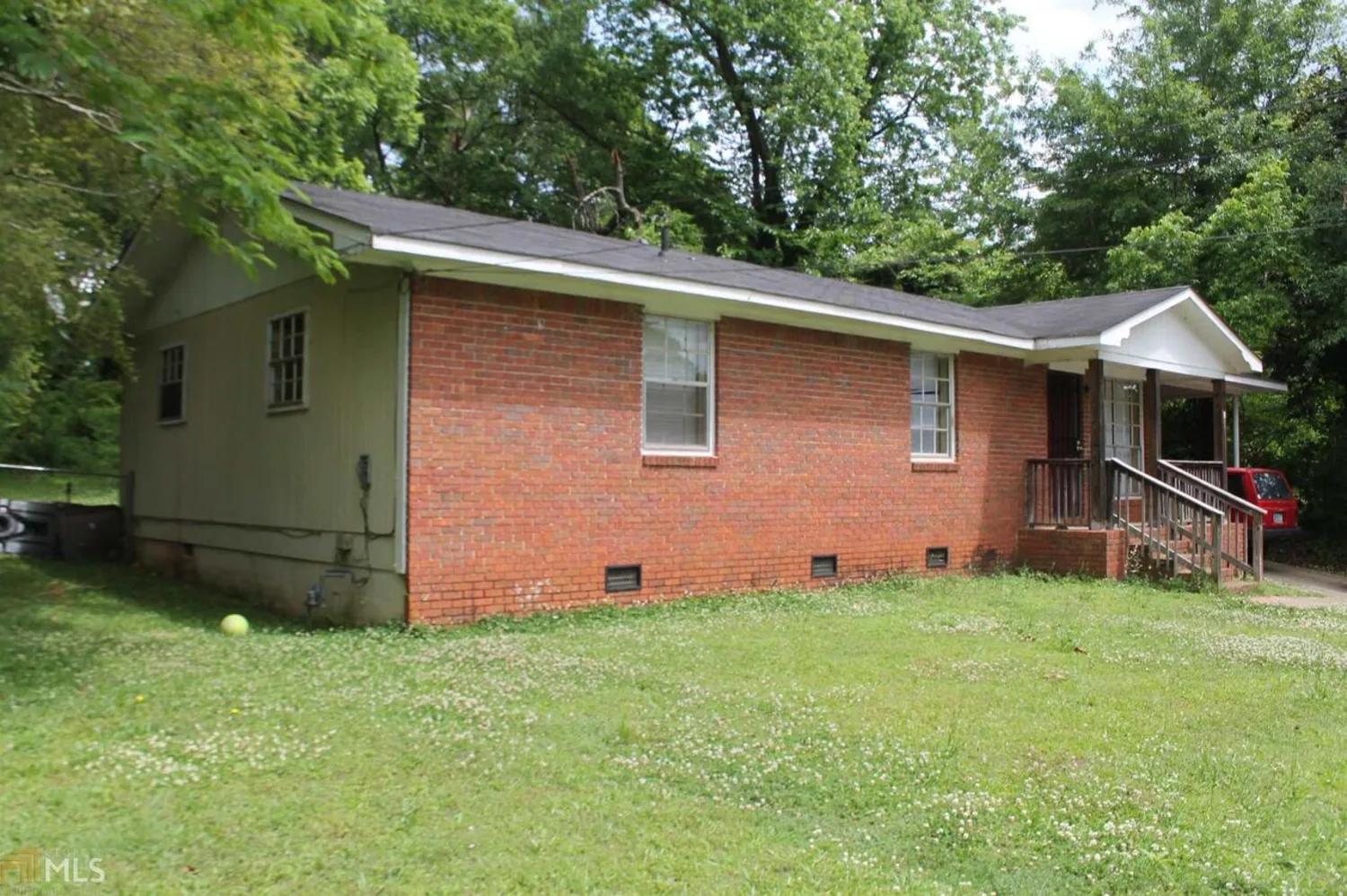
96 Pinson Street
Newnan, GA 30263

