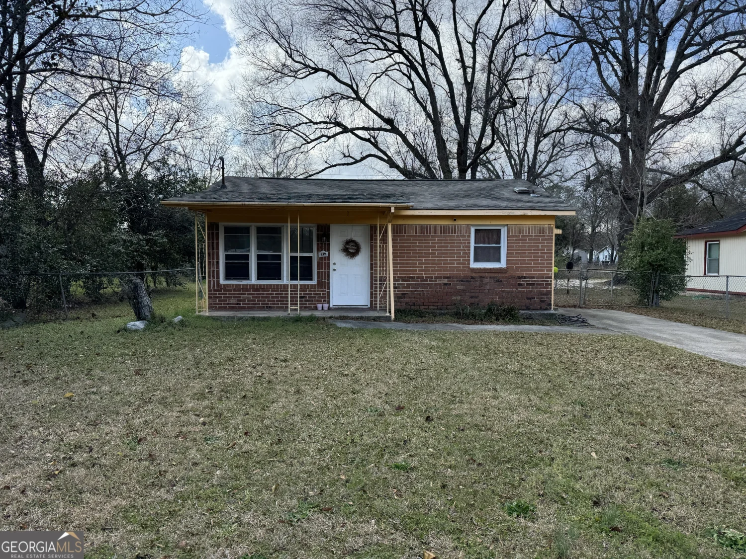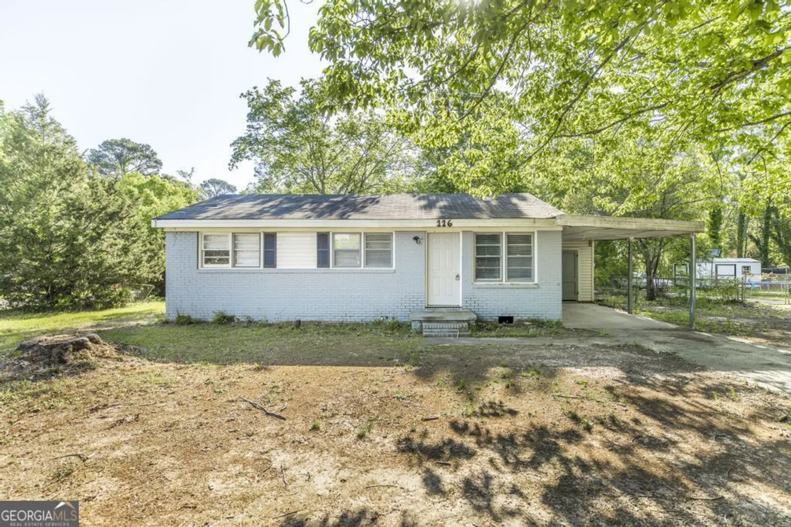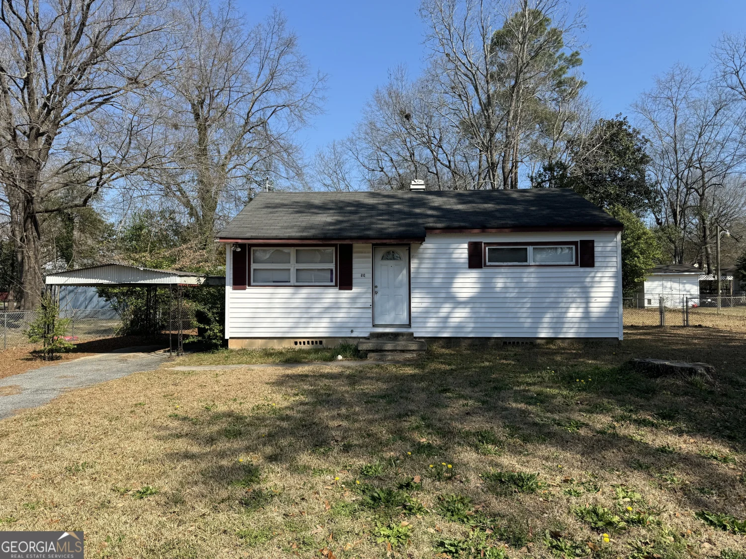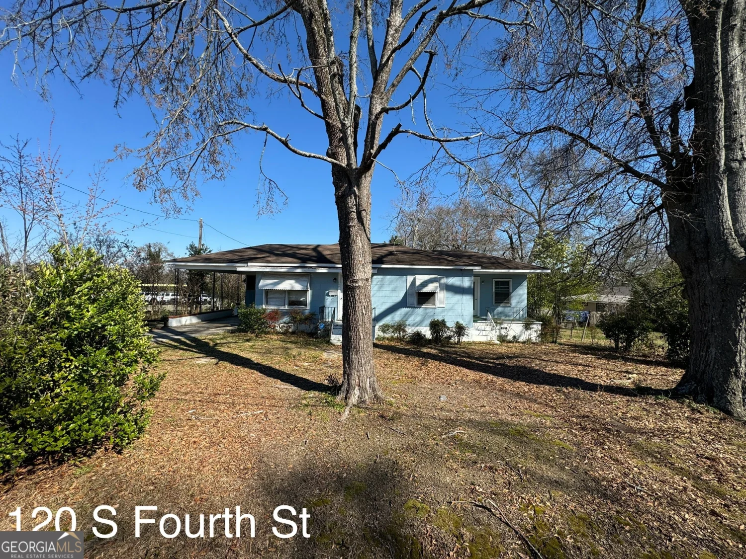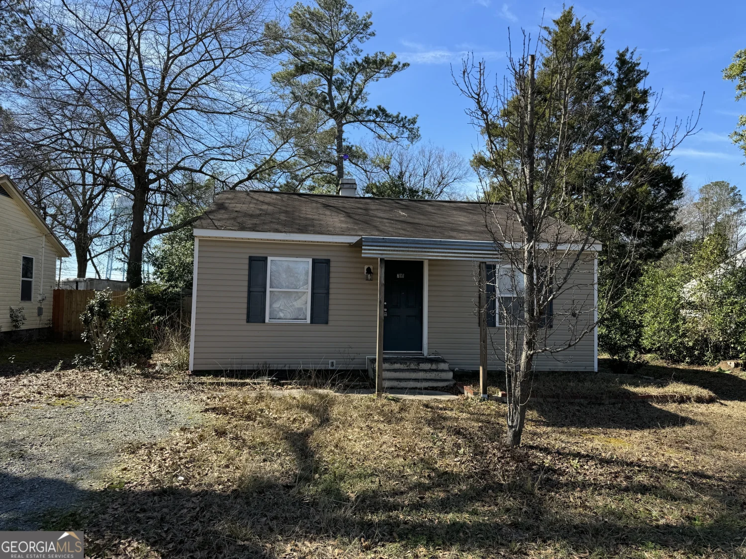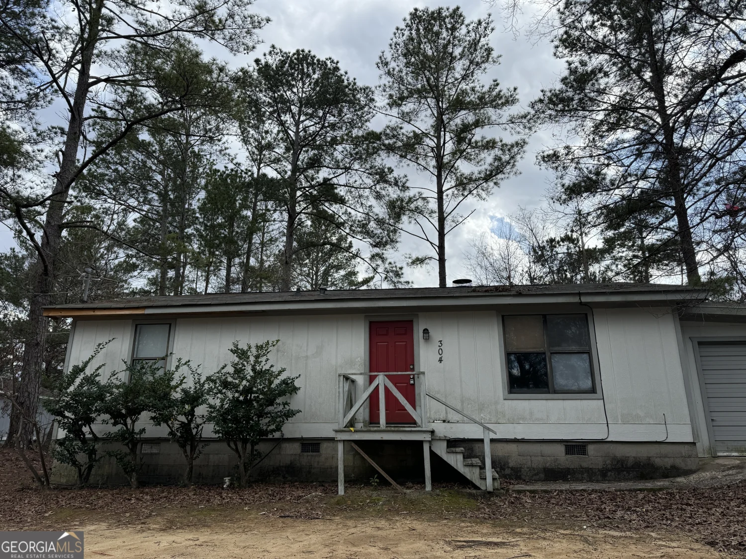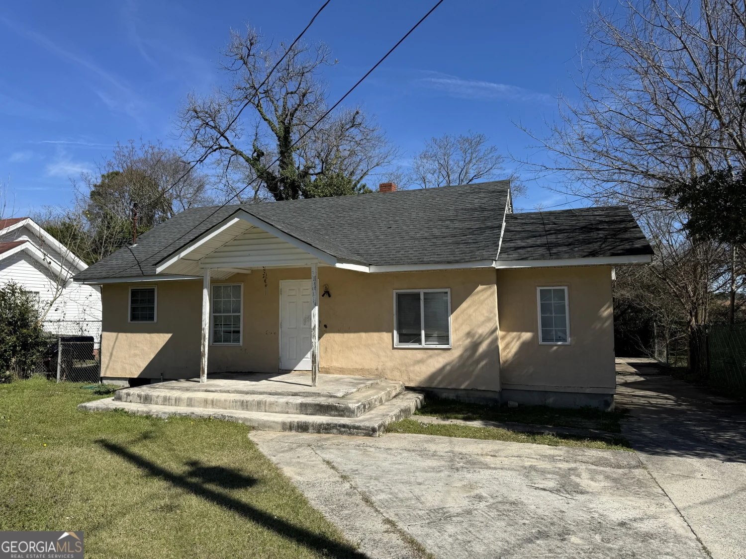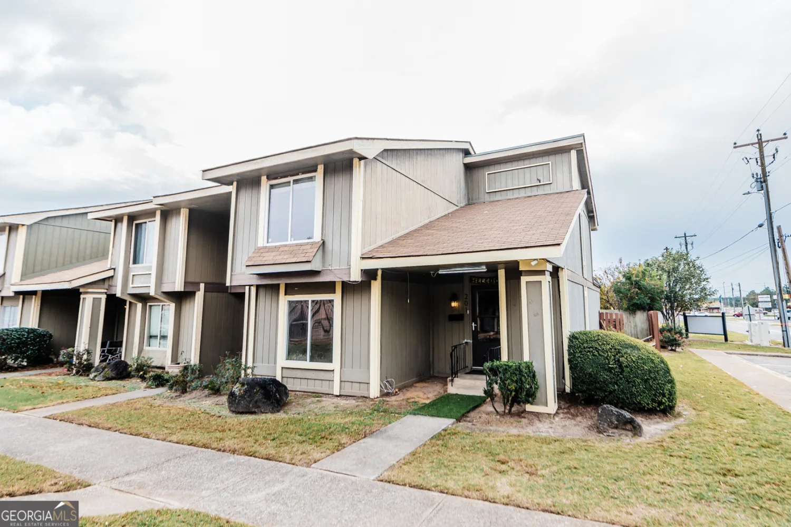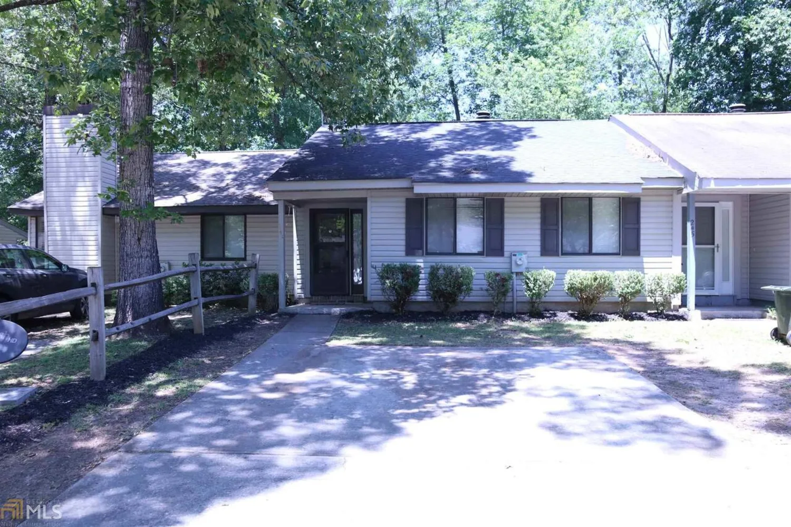125 bayside circleWarner Robins, GA 31088
125 bayside circleWarner Robins, GA 31088
Description
Cute as a button 2 Bedroom 2 Bath. Large master with walk in closet his and her vanity. Ceiling fans throughout. Spacious greatroom with fireplace. Separate dining area. Large back deck overlooking beautiful lake. Conveniently located to shopping and RAFB. Fenced back yard. New 2" faux wood blinds.
Property Details for 125 Bayside Circle
- Subdivision ComplexBayside
- Architectural StyleTraditional
- Num Of Parking Spaces2
- Parking FeaturesAttached, Garage
- Property AttachedNo
LISTING UPDATED:
- StatusClosed
- MLS #8855612
- Days on Site0
- Taxes$1,151 / year
- MLS TypeResidential
- Year Built1993
- Lot Size0.14 Acres
- CountryHouston
LISTING UPDATED:
- StatusClosed
- MLS #8855612
- Days on Site0
- Taxes$1,151 / year
- MLS TypeResidential
- Year Built1993
- Lot Size0.14 Acres
- CountryHouston
Building Information for 125 Bayside Circle
- StoriesOne
- Year Built1993
- Lot Size0.1400 Acres
Payment Calculator
Term
Interest
Home Price
Down Payment
The Payment Calculator is for illustrative purposes only. Read More
Property Information for 125 Bayside Circle
Summary
Location and General Information
- Community Features: None
- Directions: Take Russell Parkway to Burns then left onto Bayside drive
- Coordinates: 32.58273,-83.643098
School Information
- Elementary School: Russell
- Middle School: Warner Robins
- High School: Warner Robins
Taxes and HOA Information
- Parcel Number: 0W67B0 013000
- Tax Year: 2019
- Association Fee Includes: None
Virtual Tour
Parking
- Open Parking: No
Interior and Exterior Features
Interior Features
- Cooling: Electric, Central Air
- Heating: Electric, Central
- Appliances: Dishwasher, Disposal, Oven/Range (Combo), Refrigerator
- Basement: None
- Interior Features: Other
- Levels/Stories: One
- Window Features: Double Pane Windows
- Foundation: Slab
- Main Bedrooms: 2
- Bathrooms Total Integer: 2
- Main Full Baths: 2
- Bathrooms Total Decimal: 2
Exterior Features
- Construction Materials: Aluminum Siding, Vinyl Siding
- Pool Private: No
Property
Utilities
- Sewer: Public Sewer
- Utilities: Sewer Connected
- Water Source: Public
Property and Assessments
- Home Warranty: Yes
- Property Condition: Resale
Green Features
Lot Information
- Above Grade Finished Area: 1123
- Lot Features: None
Multi Family
- Number of Units To Be Built: Square Feet
Rental
Rent Information
- Land Lease: Yes
Public Records for 125 Bayside Circle
Tax Record
- 2019$1,151.00 ($95.92 / month)
Home Facts
- Beds2
- Baths2
- Total Finished SqFt1,123 SqFt
- Above Grade Finished1,123 SqFt
- StoriesOne
- Lot Size0.1400 Acres
- StyleSingle Family Residence
- Year Built1993
- APN0W67B0 013000
- CountyHouston
- Fireplaces1


