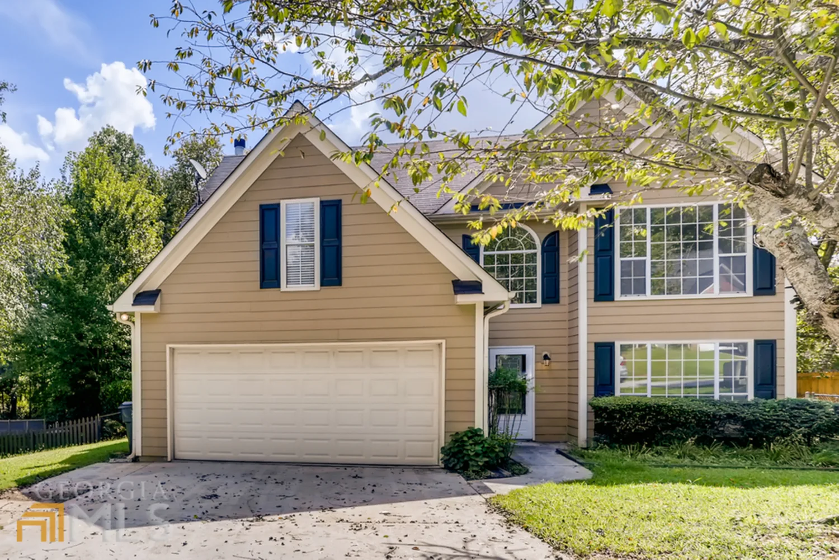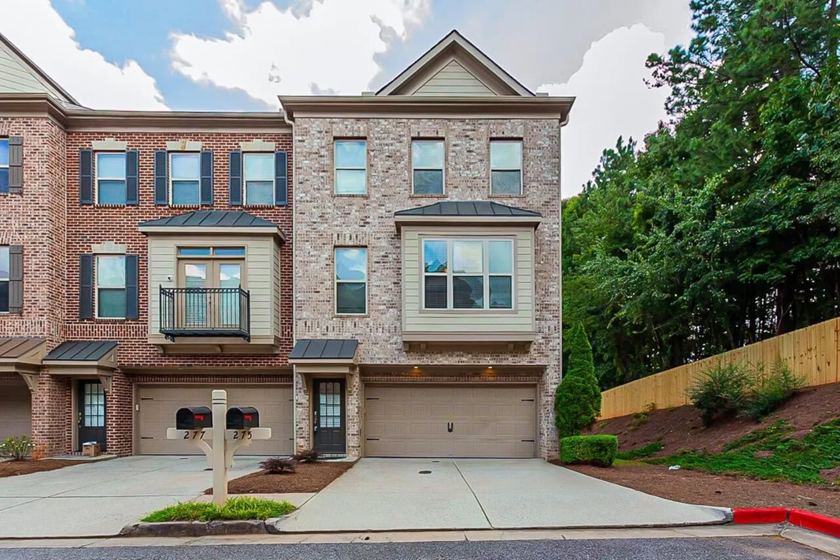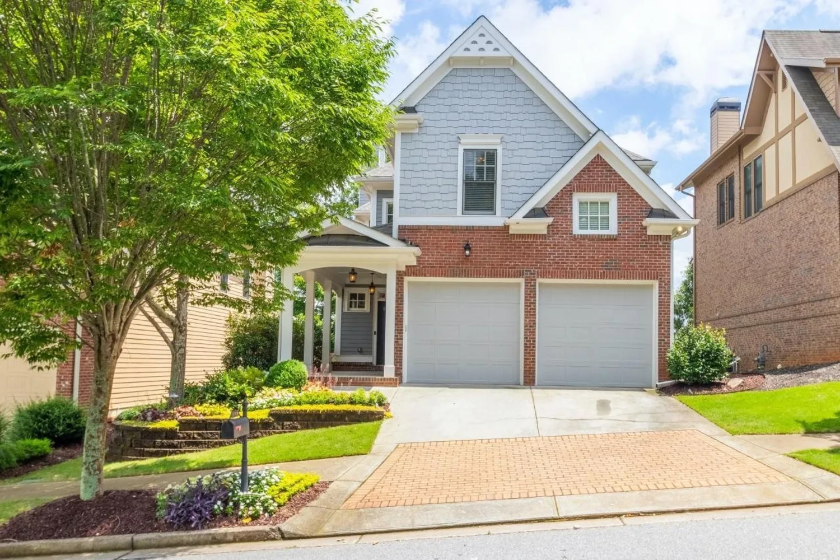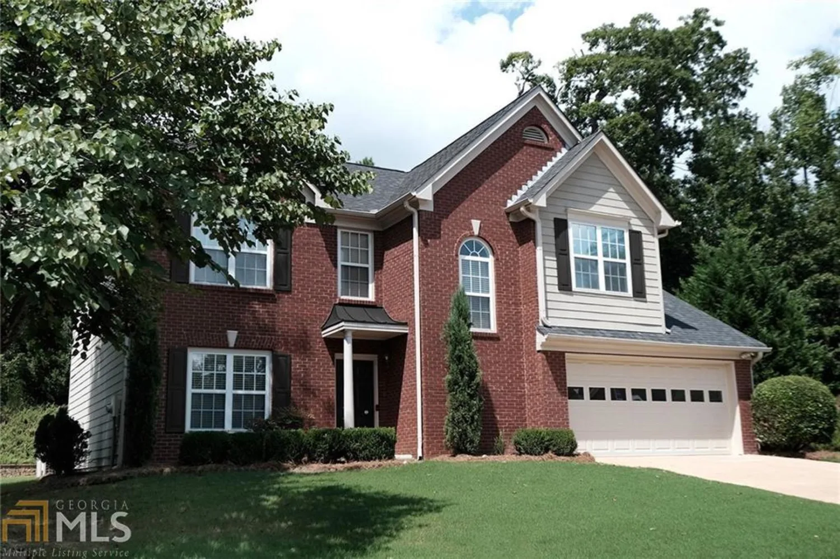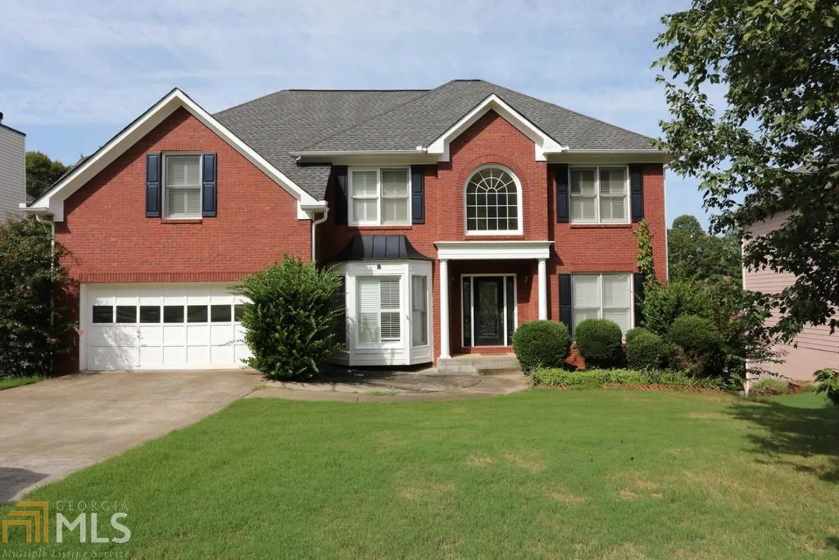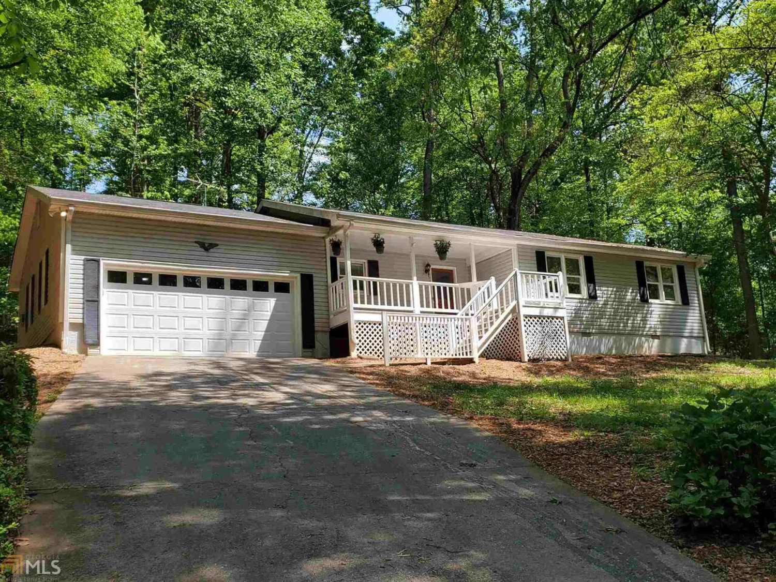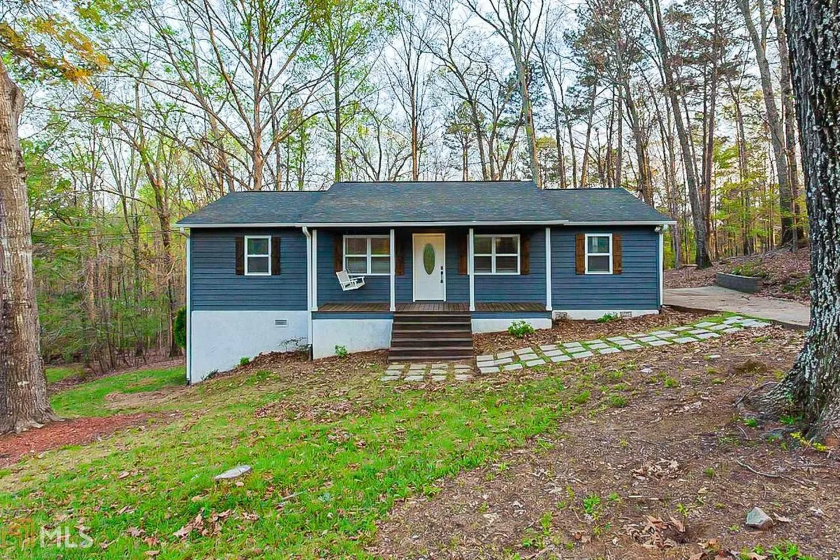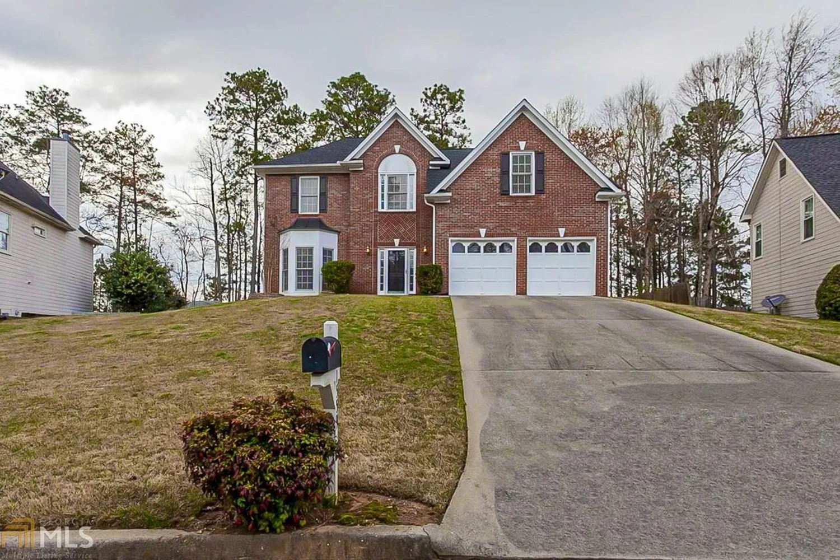3419 bonneville waySuwanee, GA 30024
3419 bonneville waySuwanee, GA 30024
Description
Master on main with two bedrooms upstairs; one with attached sunroom/study; Hardwood floors throughout upstairs and down, Travertine tile in kitchen and master bath. Screened porch and deck overlook protected green space. All copper plumbing, gas fireplace, walk-in attic storage, thermal tilt-to-clean windows; roof replaced 2014, furnaces and AC unit 2017. Town Center Park is only 1 1/2 miles away with walking trail access from neighborhood, only 10 minutes from Mall of Georgia. Two playgrounds and swimming pool in subdivision.
Property Details for 3419 Bonneville Way
- Subdivision ComplexPierce Pointe
- Architectural StyleTraditional
- Num Of Parking Spaces2
- Parking FeaturesAttached, Garage, Side/Rear Entrance
- Property AttachedNo
LISTING UPDATED:
- StatusClosed
- MLS #8863982
- Days on Site9
- Taxes$323.02 / year
- HOA Fees$495 / month
- MLS TypeResidential
- Year Built1995
- Lot Size0.89 Acres
- CountryGwinnett
LISTING UPDATED:
- StatusClosed
- MLS #8863982
- Days on Site9
- Taxes$323.02 / year
- HOA Fees$495 / month
- MLS TypeResidential
- Year Built1995
- Lot Size0.89 Acres
- CountryGwinnett
Building Information for 3419 Bonneville Way
- StoriesOne and One Half
- Year Built1995
- Lot Size0.8900 Acres
Payment Calculator
Term
Interest
Home Price
Down Payment
The Payment Calculator is for illustrative purposes only. Read More
Property Information for 3419 Bonneville Way
Summary
Location and General Information
- Community Features: Playground, Pool, Sidewalks, Street Lights
- Directions: From I-85 exit 111/L'ville-Suwanee Rd., drive East to Suwanee, turn right on Smithtown Rd., turn right on Pierce Arrow Cir., turn right on Bonneville Way, house will be on left.
- Coordinates: 34.044123,-84.050514
School Information
- Elementary School: Suwanee
- Middle School: North Gwinnett
- High School: North Gwinnett
Taxes and HOA Information
- Parcel Number: R7193 147
- Tax Year: 2019
- Association Fee Includes: Insurance, Facilities Fee, Maintenance Grounds, Management Fee, Reserve Fund, Swimming
- Tax Lot: 14
Virtual Tour
Parking
- Open Parking: No
Interior and Exterior Features
Interior Features
- Cooling: Electric, Ceiling Fan(s), Central Air
- Heating: Natural Gas, Central
- Appliances: Gas Water Heater, Dishwasher, Double Oven, Disposal, Microwave, Refrigerator
- Basement: Crawl Space
- Fireplace Features: Family Room, Gas Starter, Gas Log
- Flooring: Hardwood
- Interior Features: Tray Ceiling(s), Vaulted Ceiling(s), High Ceilings, Double Vanity, Entrance Foyer, Soaking Tub, Separate Shower, Tile Bath, Master On Main Level
- Levels/Stories: One and One Half
- Window Features: Double Pane Windows
- Kitchen Features: Breakfast Area, Breakfast Bar
- Main Bedrooms: 1
- Total Half Baths: 1
- Bathrooms Total Integer: 3
- Main Full Baths: 1
- Bathrooms Total Decimal: 2
Exterior Features
- Construction Materials: Wood Siding
- Patio And Porch Features: Deck, Patio, Screened
- Roof Type: Composition
- Laundry Features: In Kitchen
- Pool Private: No
Property
Utilities
- Utilities: Sewer Connected
- Water Source: Public
Property and Assessments
- Home Warranty: Yes
- Property Condition: Resale
Green Features
- Green Energy Efficient: Thermostat
Lot Information
- Above Grade Finished Area: 1974
- Lot Features: Greenbelt, Private
Multi Family
- Number of Units To Be Built: Square Feet
Rental
Rent Information
- Land Lease: Yes
Public Records for 3419 Bonneville Way
Tax Record
- 2019$323.02 ($26.92 / month)
Home Facts
- Beds3
- Baths2
- Total Finished SqFt1,974 SqFt
- Above Grade Finished1,974 SqFt
- StoriesOne and One Half
- Lot Size0.8900 Acres
- StyleSingle Family Residence
- Year Built1995
- APNR7193 147
- CountyGwinnett
- Fireplaces1


