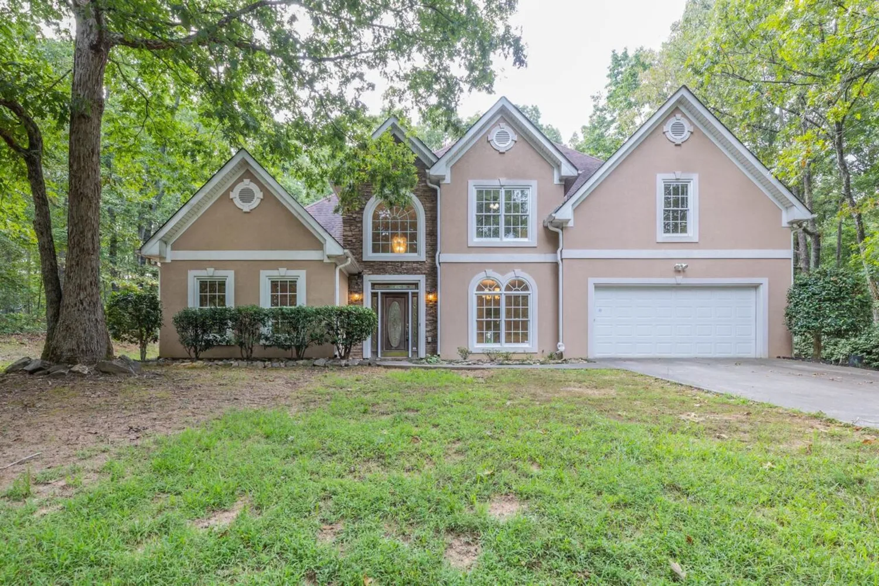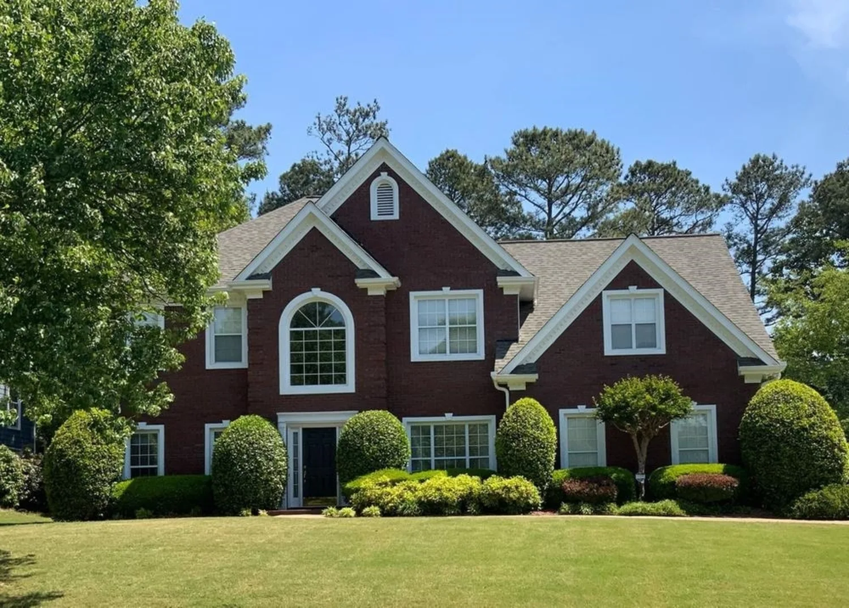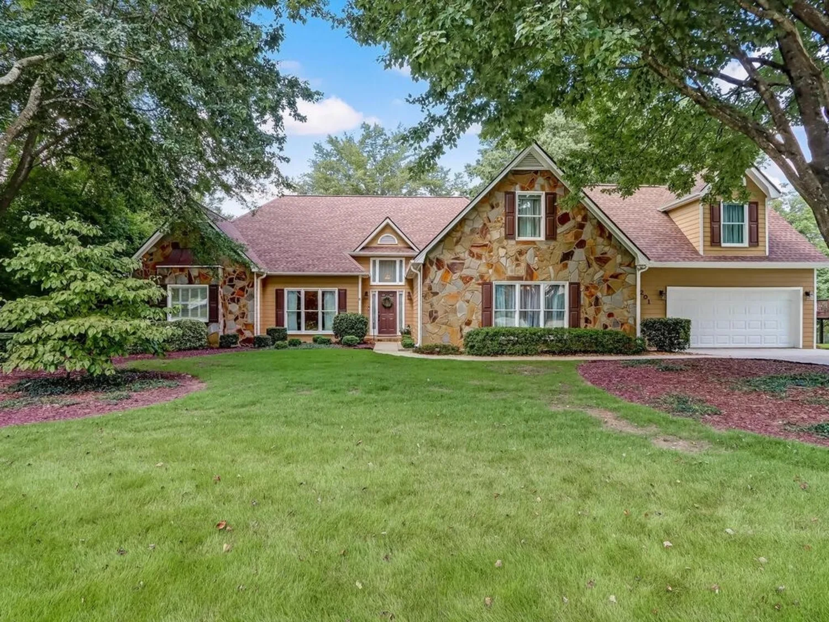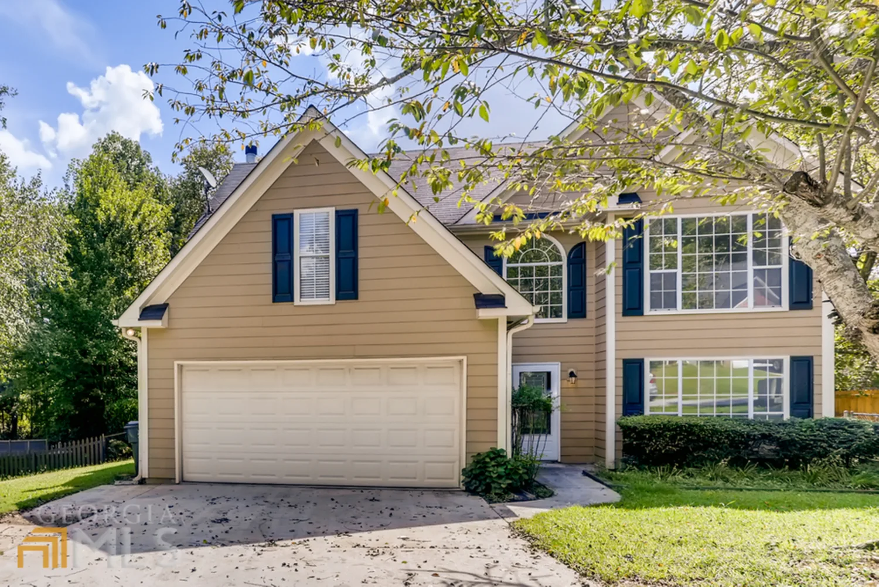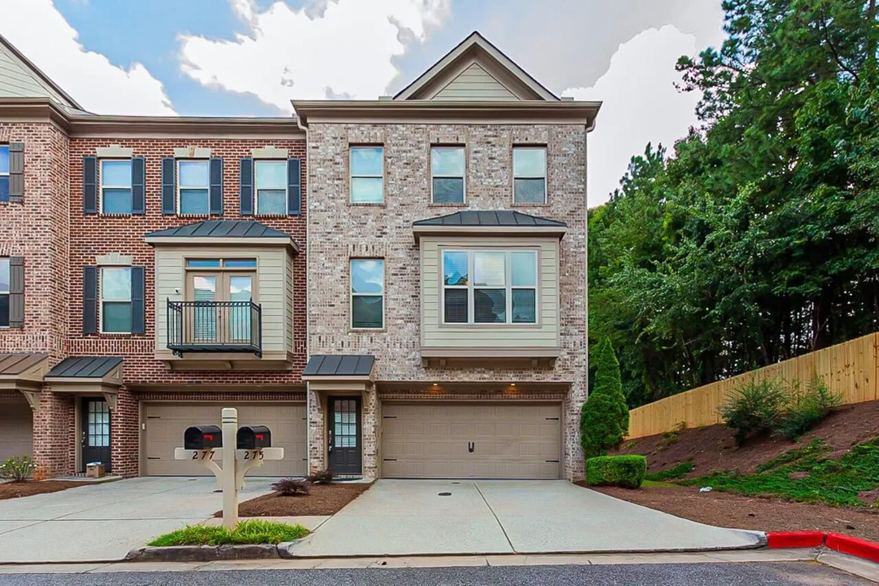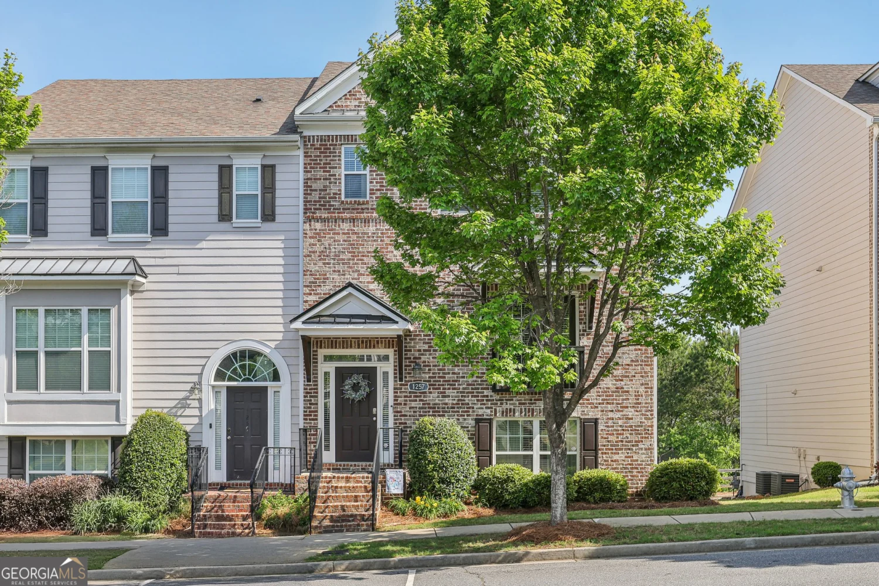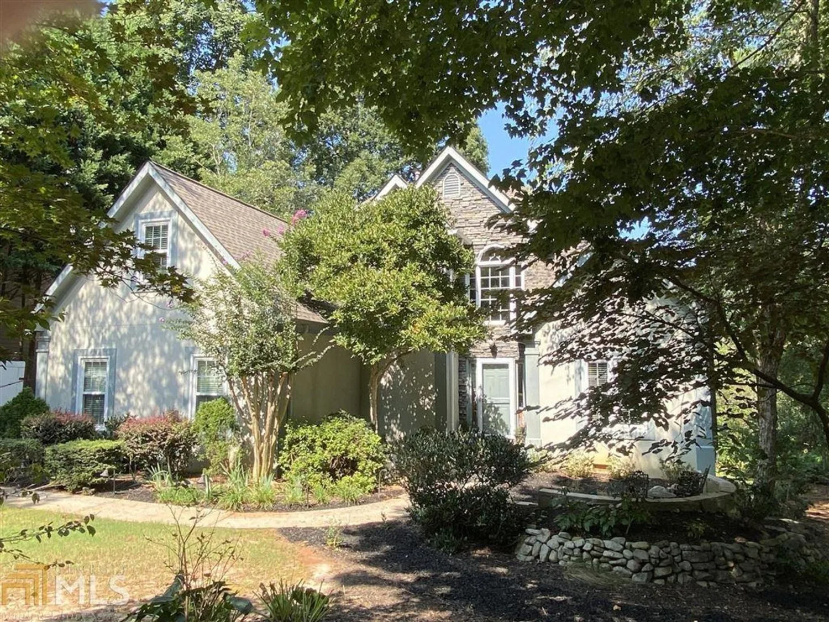3709 baxley ridge driveSuwanee, GA 30024
3709 baxley ridge driveSuwanee, GA 30024
Description
Exquisite 3 Bed 2.5 Bath Suwanee Home in the Peachtree Ridge School District. Tons of upgrades including gleaming hardwoods, enhanced trim and lighting throughout. Dream Kitchen with stainless steel appliances, upgraded cabinet package, granite countertops, & kitchen-island with breakfast bar seating. Kitchen opens to the Dining Area and the Family Room that offers abundant natural light, a cozy gas fireplace, and coffered ceilings. Powder Room and a Living Room is perfect for a home office., features a built-in storage nook, and shiplap accent wall. Large Master Suite featuring hardwood floors, trey ceiling, and oversized walk-in closet with custom built-ins and organization system. Master Spa Bath has dual vanities soaking tub, walk-in shower and tons of storage. Two additional guest Bedrooms each with spacious closets, a Jack and Jill Guest Bath, and Laundry Room complete the upper level. Escape and relax in your own private back yard oasis. Complete with an expanded patio, custom covered porch, fenced-in back yard and professionally designed landscaping. Seller is a licensed GA Real Estate Agent. Comprehensive 1yr 2-10 Home Warranty provided.
Property Details for 3709 Baxley Ridge Drive
- Subdivision ComplexBaxley Ridge
- Architectural StyleTraditional
- Num Of Parking Spaces2
- Parking FeaturesGarage Door Opener, Garage
- Property AttachedNo
LISTING UPDATED:
- StatusClosed
- MLS #9008360
- Days on Site4
- Taxes$3,093 / year
- HOA Fees$900 / month
- MLS TypeResidential
- Year Built2007
- Lot Size0.13 Acres
- CountryGwinnett
LISTING UPDATED:
- StatusClosed
- MLS #9008360
- Days on Site4
- Taxes$3,093 / year
- HOA Fees$900 / month
- MLS TypeResidential
- Year Built2007
- Lot Size0.13 Acres
- CountryGwinnett
Building Information for 3709 Baxley Ridge Drive
- StoriesTwo
- Year Built2007
- Lot Size0.1300 Acres
Payment Calculator
Term
Interest
Home Price
Down Payment
The Payment Calculator is for illustrative purposes only. Read More
Property Information for 3709 Baxley Ridge Drive
Summary
Location and General Information
- Community Features: Street Lights, Walk To Schools
- Directions: I85 towards Sugarloaf Pkwy, Exit and go West towards PIB. Turn Right onto B'Hwy, Turn Left onto Baxley Ridge Dr
- Coordinates: 34.0293153,-84.09619119999999
School Information
- Elementary School: Parsons
- Middle School: Richard Hull
- High School: Peachtree Ridge
Taxes and HOA Information
- Parcel Number: R7207 150
- Tax Year: 2020
- Association Fee Includes: Maintenance Structure, Maintenance Grounds, Reserve Fund
- Tax Lot: 6
Virtual Tour
Parking
- Open Parking: No
Interior and Exterior Features
Interior Features
- Cooling: Electric, Ceiling Fan(s), Central Air
- Heating: Natural Gas, Central, Forced Air
- Appliances: Oven/Range (Combo)
- Basement: None
- Fireplace Features: Family Room
- Flooring: Carpet, Hardwood
- Interior Features: Bookcases, Tray Ceiling(s), Double Vanity, Beamed Ceilings, Soaking Tub, Separate Shower, Walk-In Closet(s), Split Bedroom Plan
- Levels/Stories: Two
- Window Features: Double Pane Windows
- Kitchen Features: Breakfast Bar, Kitchen Island, Pantry, Solid Surface Counters
- Foundation: Slab
- Total Half Baths: 1
- Bathrooms Total Integer: 3
- Bathrooms Total Decimal: 2
Exterior Features
- Construction Materials: Concrete
- Fencing: Fenced
- Patio And Porch Features: Deck, Patio, Porch
- Roof Type: Composition
- Laundry Features: In Hall, Upper Level
- Pool Private: No
Property
Utilities
- Utilities: Sewer Connected
- Water Source: Public
Property and Assessments
- Home Warranty: Yes
- Property Condition: Resale
Green Features
Lot Information
- Above Grade Finished Area: 2200
- Lot Features: None
Multi Family
- Number of Units To Be Built: Square Feet
Rental
Rent Information
- Land Lease: Yes
Public Records for 3709 Baxley Ridge Drive
Tax Record
- 2020$3,093.00 ($257.75 / month)
Home Facts
- Beds3
- Baths2
- Total Finished SqFt2,200 SqFt
- Above Grade Finished2,200 SqFt
- StoriesTwo
- Lot Size0.1300 Acres
- StyleSingle Family Residence
- Year Built2007
- APNR7207 150
- CountyGwinnett
- Fireplaces1


