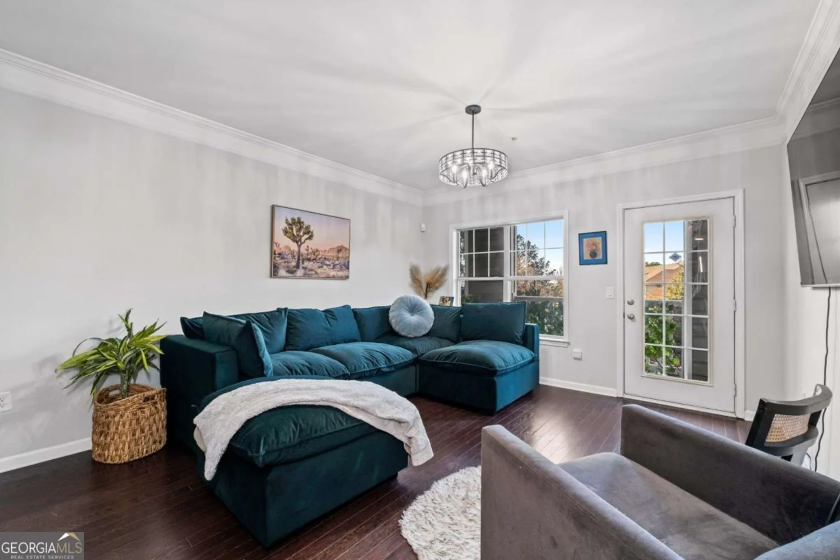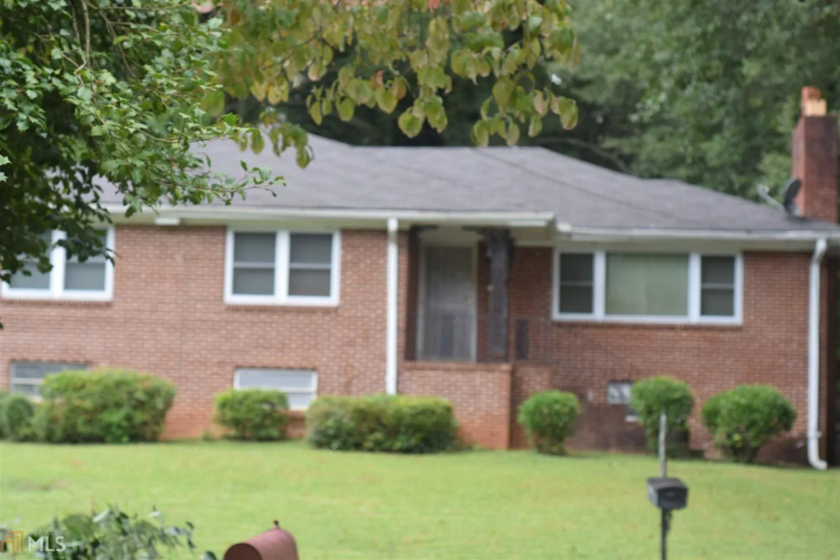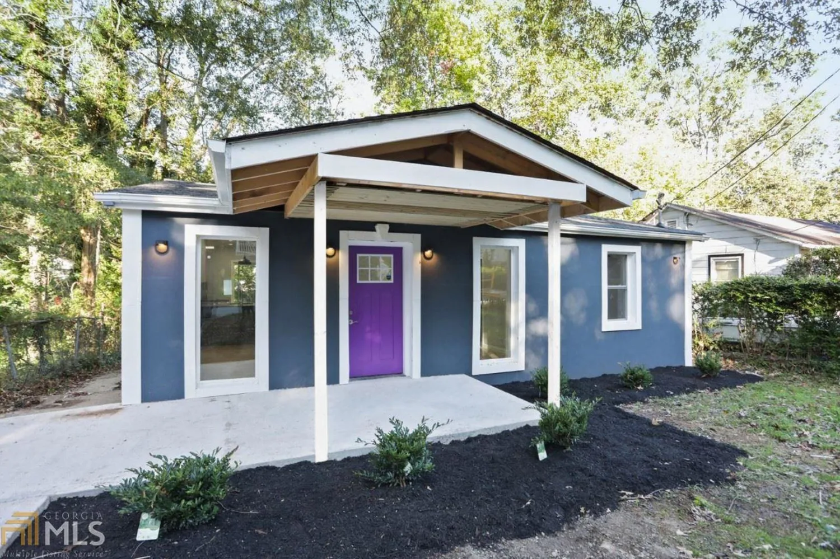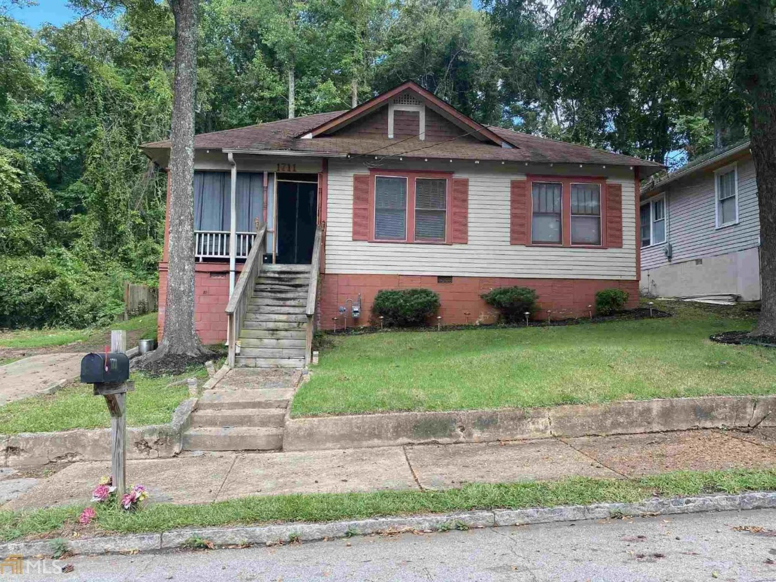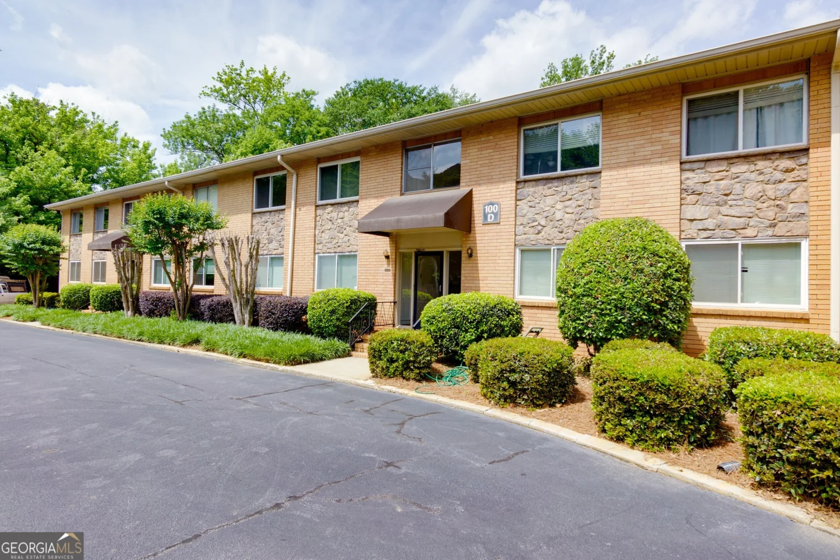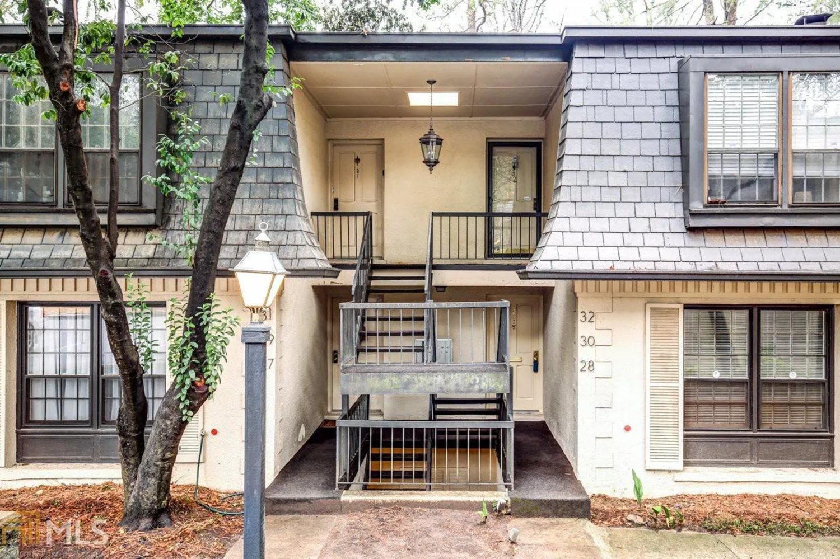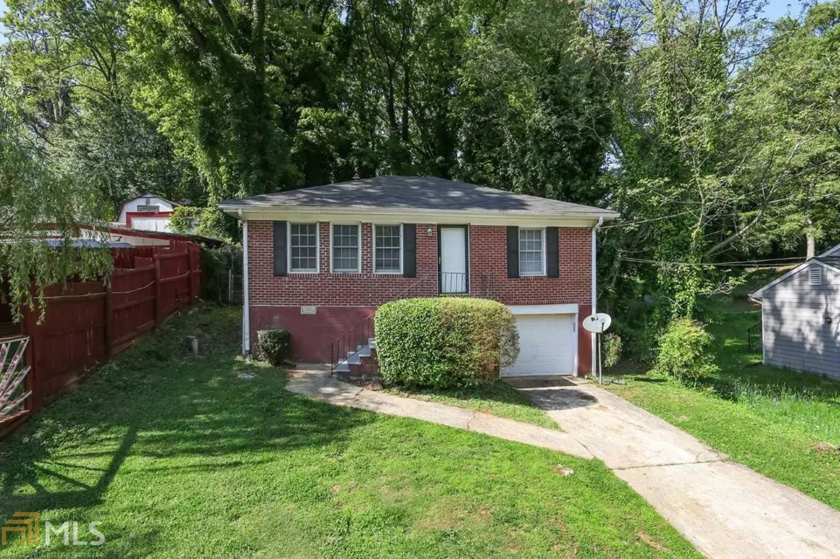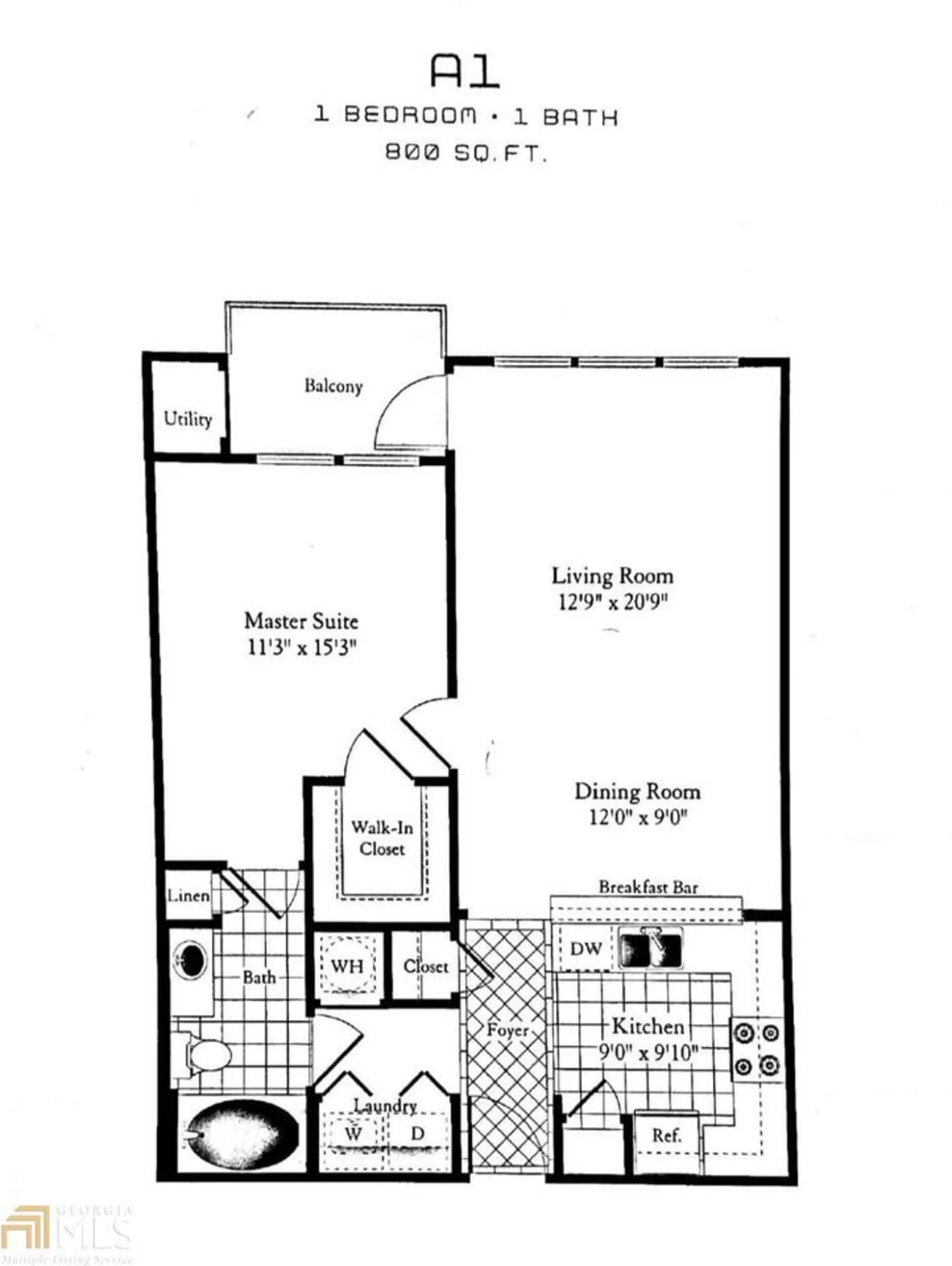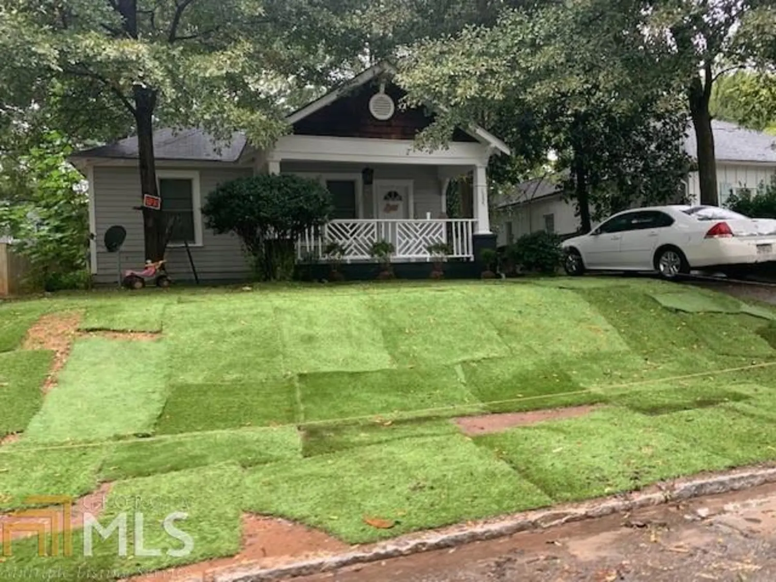2799 deerwood laneAtlanta, GA 30331
2799 deerwood laneAtlanta, GA 30331
Description
This beautiful town home is a MUST SEE! Home includes two assigned parking spaces. Prime location to nearby shopping, entertainment, dining, schools & Hartfields Jackson Airport. You don't want to miss this opportunity. Great space for entertaining, Formal Dining Room,Kitchen W/Breakfast Bar & Pantry. Hardwoods on the 1st Floor, three spacious bedrooms upstairs with a walk-in closet in master and shower/tub combo with vaulted ceilings.Crown molding. Come take a look!!
Property Details for 2799 Deerwood Lane
- Subdivision ComplexDeerwood Reserve
- Architectural StyleBrick Front, A-Frame, Traditional
- Num Of Parking Spaces2
- Parking FeaturesAssigned, Off Street
- Property AttachedNo
LISTING UPDATED:
- StatusClosed
- MLS #8868047
- Days on Site11
- Taxes$477.11 / year
- HOA Fees$1,380 / month
- MLS TypeResidential
- Year Built2007
- Lot Size0.02 Acres
- CountryFulton
LISTING UPDATED:
- StatusClosed
- MLS #8868047
- Days on Site11
- Taxes$477.11 / year
- HOA Fees$1,380 / month
- MLS TypeResidential
- Year Built2007
- Lot Size0.02 Acres
- CountryFulton
Building Information for 2799 Deerwood Lane
- StoriesTwo
- Year Built2007
- Lot Size0.0200 Acres
Payment Calculator
Term
Interest
Home Price
Down Payment
The Payment Calculator is for illustrative purposes only. Read More
Property Information for 2799 Deerwood Lane
Summary
Location and General Information
- Community Features: Sidewalks, Street Lights, Near Public Transport, Walk To Schools, Near Shopping
- Directions: I-285 SOUTH, TAKE CAMP CREEK PARKWAY (EXIT 2), GO WEST ON CAMP CREEK, MAKE A RIGHT ON OLD FAIRBURN ROAD. *DEERWOOD RESERVE WILL BE 1.5 MILES ON YOUR LEFT.
- Coordinates: 33.670225,-84.51619
School Information
- Elementary School: Deerwood Academy
- Middle School: Bunche
- High School: Therrell
Taxes and HOA Information
- Parcel Number: 14F0003 LL1175
- Tax Year: 2019
- Association Fee Includes: Insurance, Maintenance Structure, Maintenance Grounds, Management Fee
Virtual Tour
Parking
- Open Parking: No
Interior and Exterior Features
Interior Features
- Cooling: Electric, Gas, Ceiling Fan(s), Central Air, Zoned, Dual
- Heating: Electric, Natural Gas, Forced Air, Heat Pump, Zoned, Dual
- Appliances: Gas Water Heater, Dishwasher, Disposal, Ice Maker, Oven/Range (Combo), Refrigerator
- Basement: None
- Flooring: Hardwood, Carpet
- Interior Features: Vaulted Ceiling(s), High Ceilings, Double Vanity, Entrance Foyer, Soaking Tub, Walk-In Closet(s), Roommate Plan
- Levels/Stories: Two
- Foundation: Slab
- Total Half Baths: 1
- Bathrooms Total Integer: 3
- Bathrooms Total Decimal: 2
Exterior Features
- Construction Materials: Concrete
- Laundry Features: In Hall, Upper Level
- Pool Private: No
Property
Utilities
- Sewer: Public Sewer
- Utilities: Underground Utilities, Sewer Connected
- Water Source: Public
Property and Assessments
- Home Warranty: Yes
- Property Condition: Resale
Green Features
- Green Energy Efficient: Insulation, Thermostat
Lot Information
- Above Grade Finished Area: 1470
- Lot Features: Level
Multi Family
- Number of Units To Be Built: Square Feet
Rental
Rent Information
- Land Lease: Yes
Public Records for 2799 Deerwood Lane
Tax Record
- 2019$477.11 ($39.76 / month)
Home Facts
- Beds3
- Baths2
- Total Finished SqFt1,470 SqFt
- Above Grade Finished1,470 SqFt
- StoriesTwo
- Lot Size0.0200 Acres
- StyleTownhouse
- Year Built2007
- APN14F0003 LL1175
- CountyFulton


