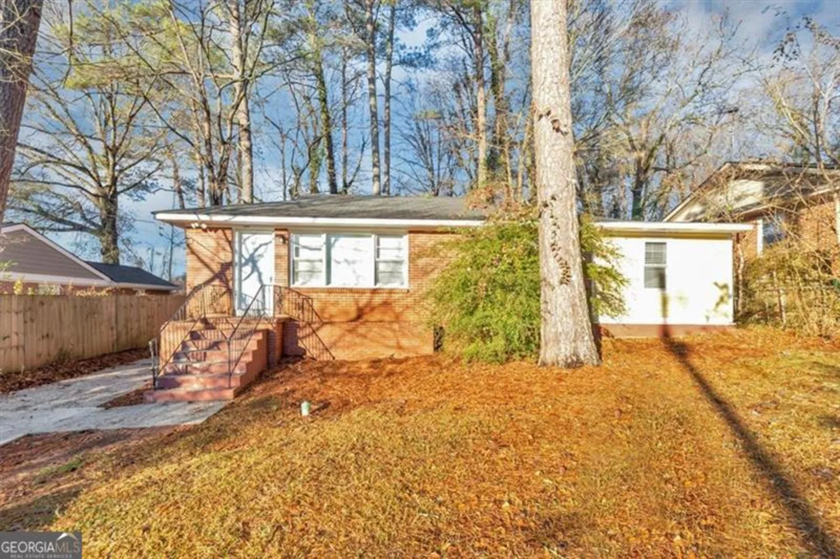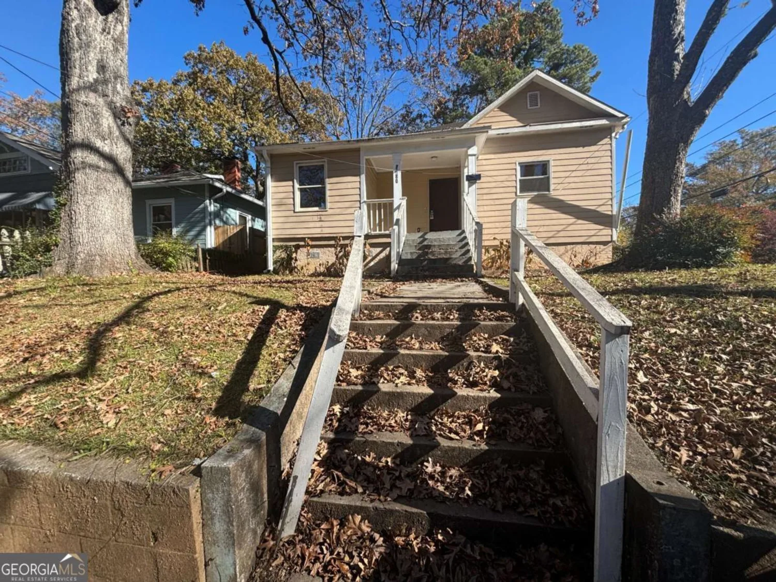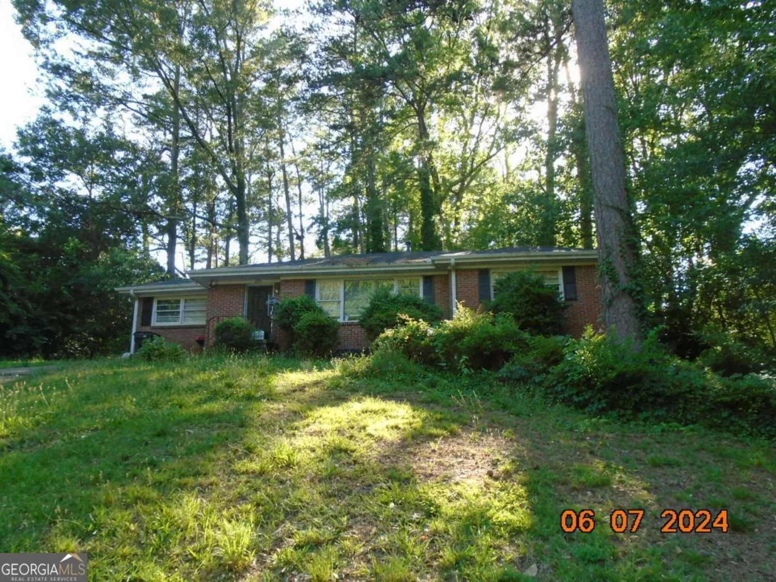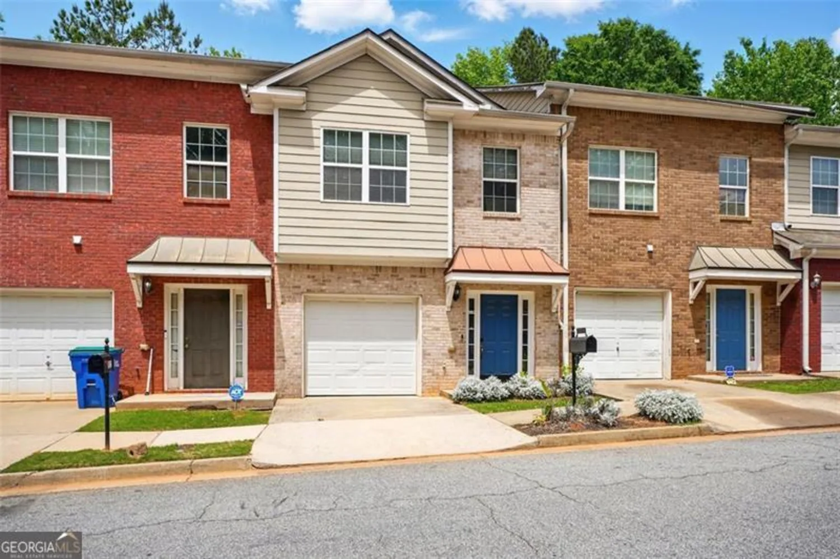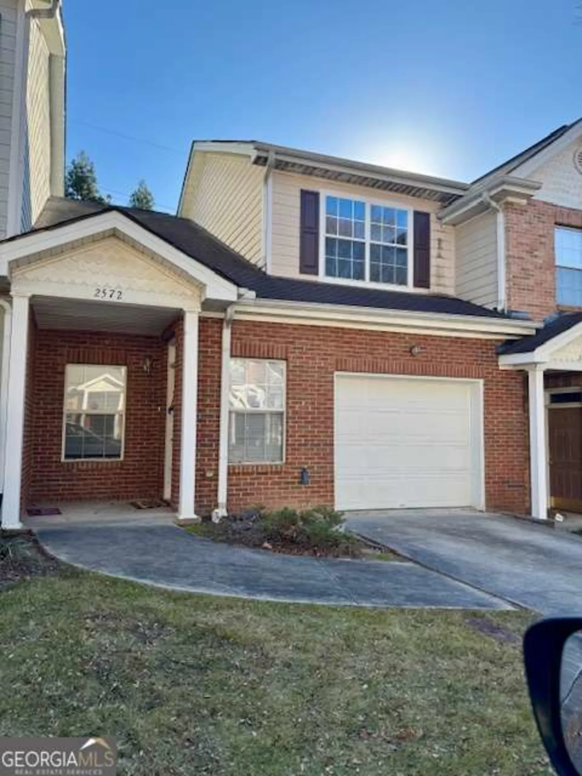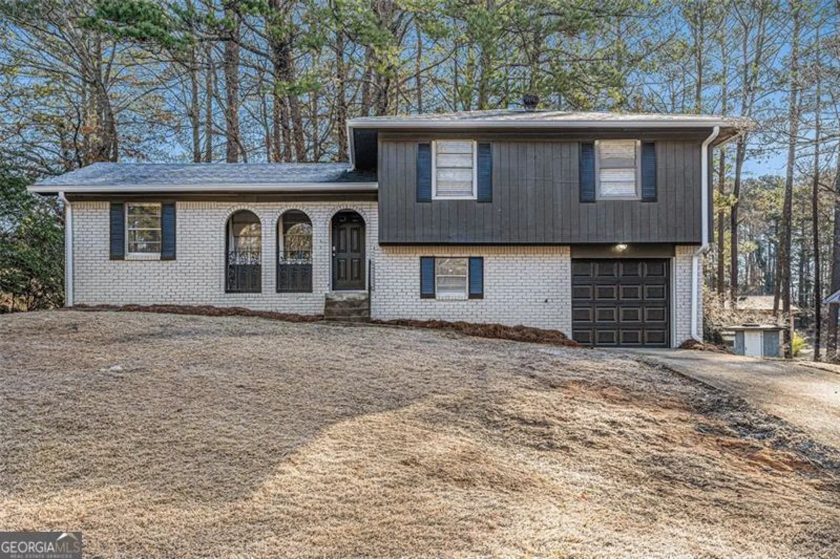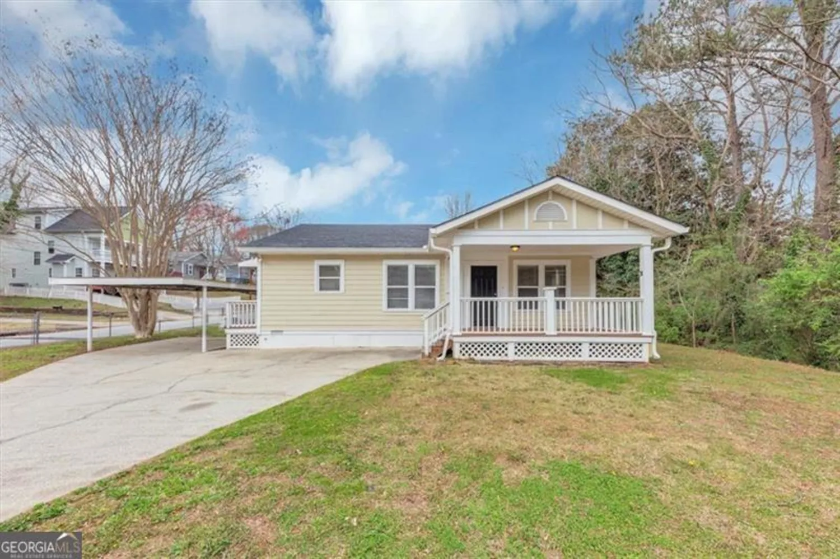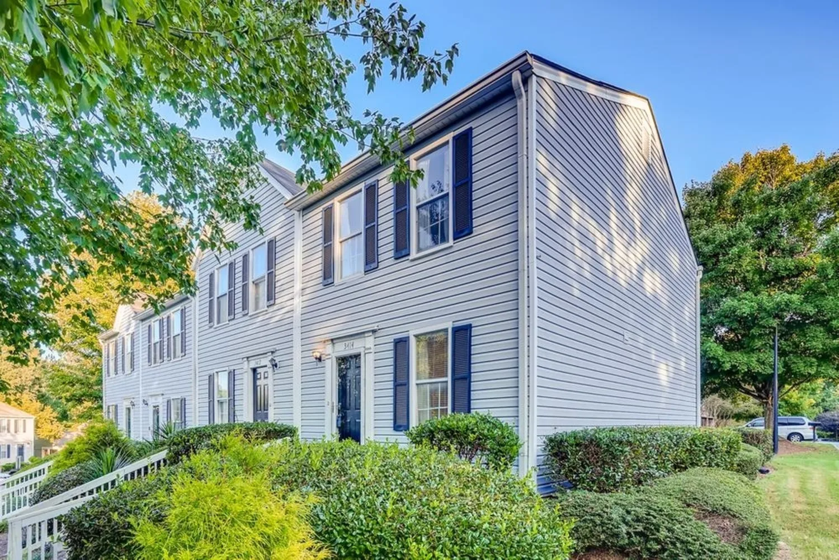1850 cotillion drive 2106Atlanta, GA 30338
1850 cotillion drive 2106Atlanta, GA 30338
Description
**INCREDIBLE LOCATION** Urban Style Living. HUGE opportunity in popular Madison Square. Stainless appliances, granite counter tops, wall to wall hardwood floors, tile in kitchen area. FHA Approved. Gated community, new roof (2016), updated common areas, zero entry pool, zen garden, lap pool, fitness center, wi-fi in club room, assigned parking space in close proximity of condo. Easy access to I-285/I-85/I-75 & GA 400, hospitals, Mins to Perimeter Mall & Walking Distance to Shopping
Property Details for 1850 Cotillion Drive 2106
- Subdivision ComplexMadison Square At Dunwoody
- ExteriorBalcony
- Parking FeaturesAssigned
- Property AttachedYes
LISTING UPDATED:
- StatusClosed
- MLS #8884853
- Days on Site160
- Taxes$2,433.87 / year
- HOA Fees$2,100 / month
- MLS TypeResidential
- Year Built2004
- CountryDeKalb
LISTING UPDATED:
- StatusClosed
- MLS #8884853
- Days on Site160
- Taxes$2,433.87 / year
- HOA Fees$2,100 / month
- MLS TypeResidential
- Year Built2004
- CountryDeKalb
Building Information for 1850 Cotillion Drive 2106
- StoriesOne
- Year Built2004
- Lot Size0.0200 Acres
Payment Calculator
Term
Interest
Home Price
Down Payment
The Payment Calculator is for illustrative purposes only. Read More
Property Information for 1850 Cotillion Drive 2106
Summary
Location and General Information
- Community Features: Clubhouse, Gated, Pool, Sidewalks, Street Lights, Near Public Transport
- Directions: GPS Friendly
- Coordinates: 33.921219,-84.311995
School Information
- Elementary School: Dunwoody
- Middle School: Peachtree
- High School: Dunwoody
Taxes and HOA Information
- Parcel Number: 18 345 13 115
- Tax Year: 2019
- Association Fee Includes: Security, Insurance, Maintenance Structure, Pest Control
Virtual Tour
Parking
- Open Parking: No
Interior and Exterior Features
Interior Features
- Cooling: Electric, Central Air
- Heating: Electric, Forced Air
- Appliances: Dryer, Washer, Dishwasher, Disposal, Microwave
- Basement: None
- Flooring: Hardwood, Tile
- Interior Features: Tile Bath, Walk-In Closet(s), Master On Main Level
- Levels/Stories: One
- Kitchen Features: Breakfast Bar, Pantry, Solid Surface Counters
- Foundation: Slab
- Main Bedrooms: 1
- Bathrooms Total Integer: 1
- Main Full Baths: 1
- Bathrooms Total Decimal: 1
Exterior Features
- Construction Materials: Other
- Roof Type: Composition
- Security Features: Gated Community
- Laundry Features: In Hall, Laundry Closet
- Pool Private: No
Property
Utilities
- Utilities: Cable Available
- Water Source: Public
Property and Assessments
- Home Warranty: Yes
- Property Condition: Resale
Green Features
Lot Information
- Above Grade Finished Area: 752
- Common Walls: No One Below, End Unit
- Lot Features: None
Multi Family
- # Of Units In Community: 2106
- Number of Units To Be Built: Square Feet
Rental
Rent Information
- Land Lease: Yes
Public Records for 1850 Cotillion Drive 2106
Tax Record
- 2019$2,433.87 ($202.82 / month)
Home Facts
- Beds1
- Baths1
- Total Finished SqFt752 SqFt
- Above Grade Finished752 SqFt
- StoriesOne
- Lot Size0.0200 Acres
- StyleCondominium
- Year Built2004
- APN18 345 13 115
- CountyDeKalb


