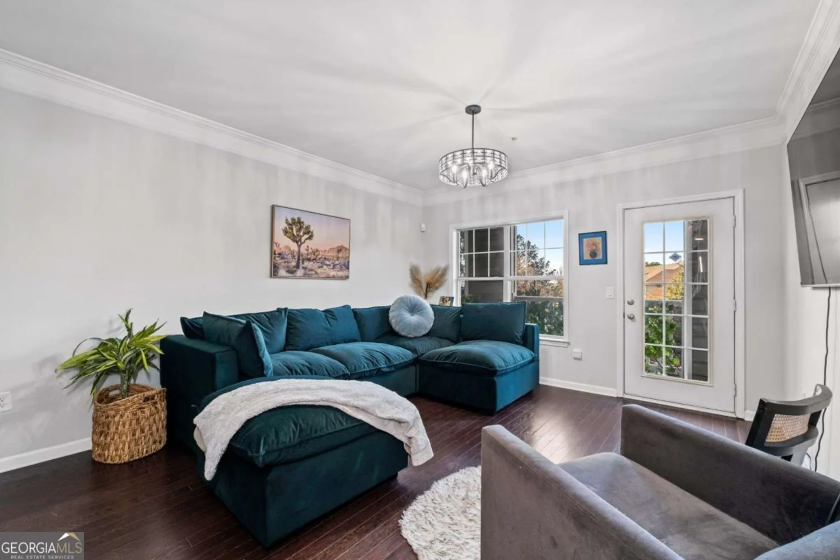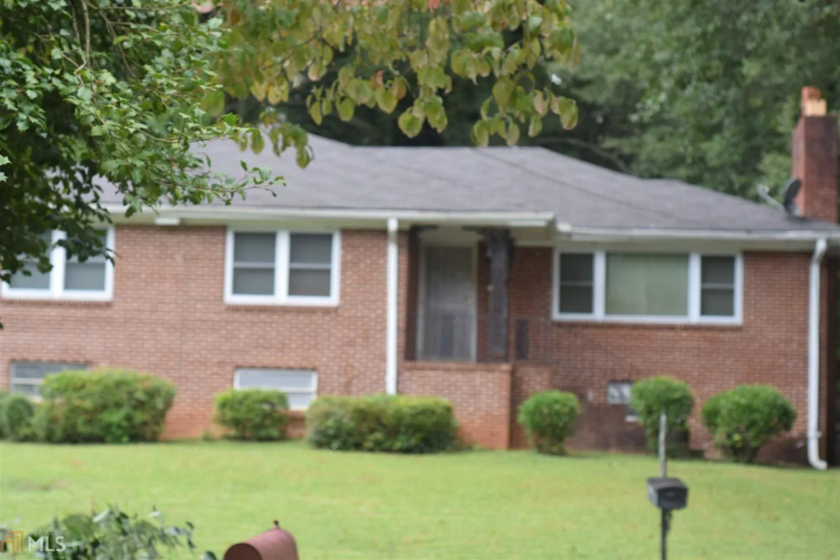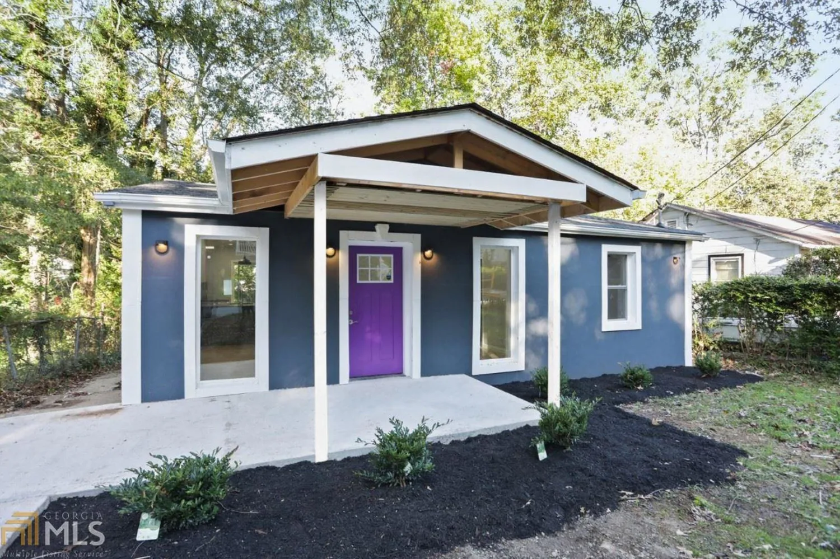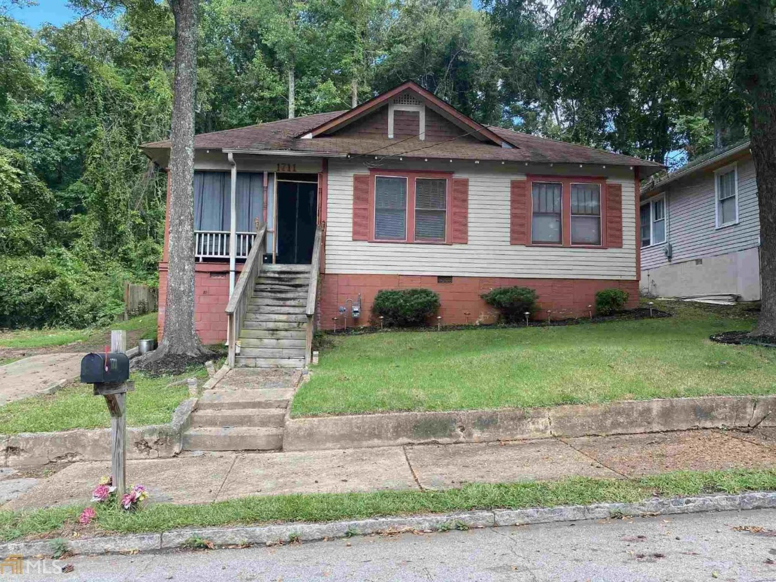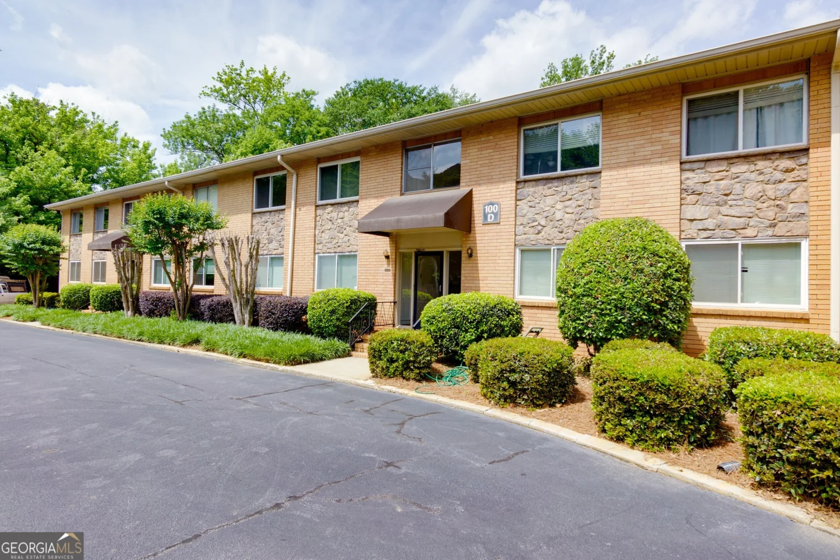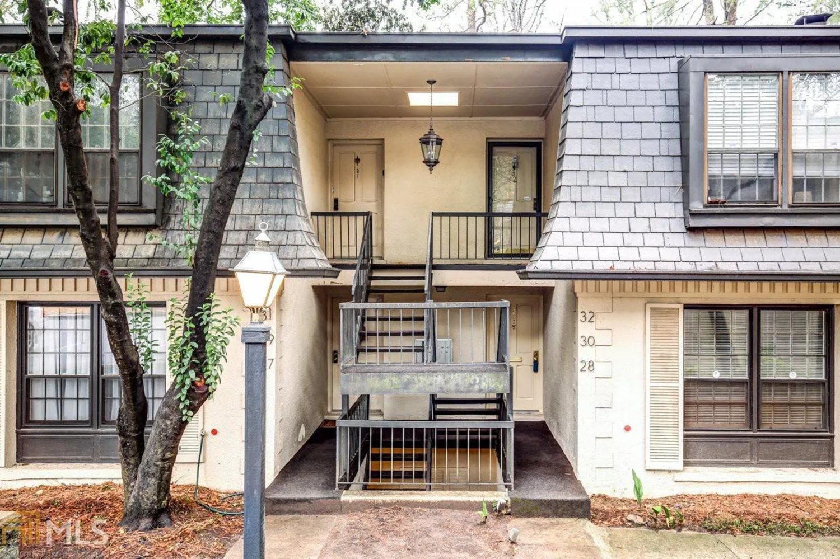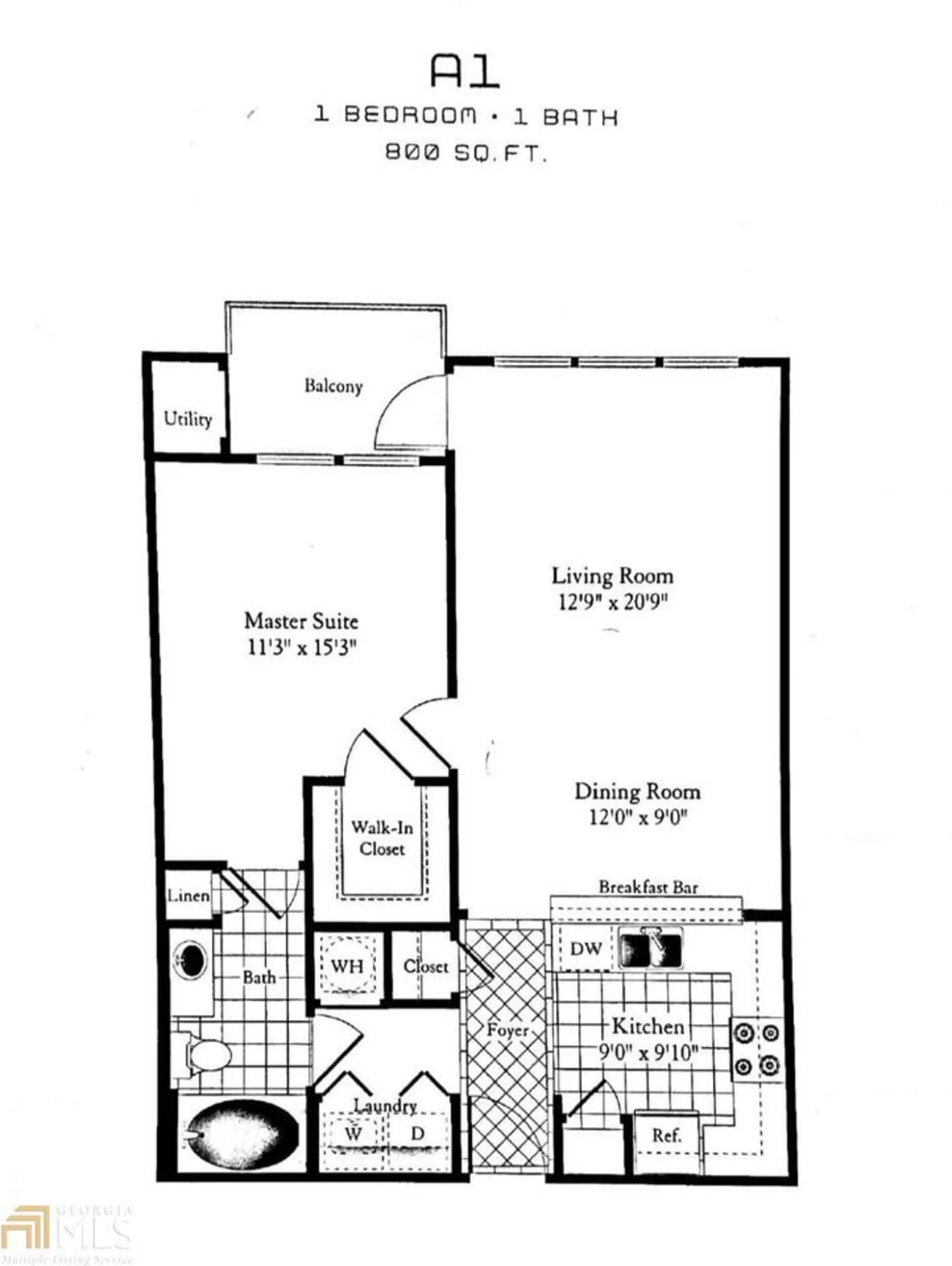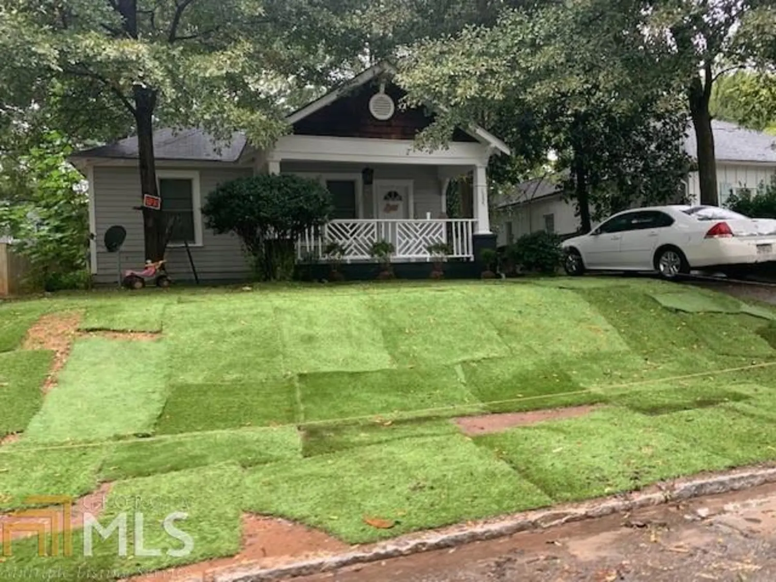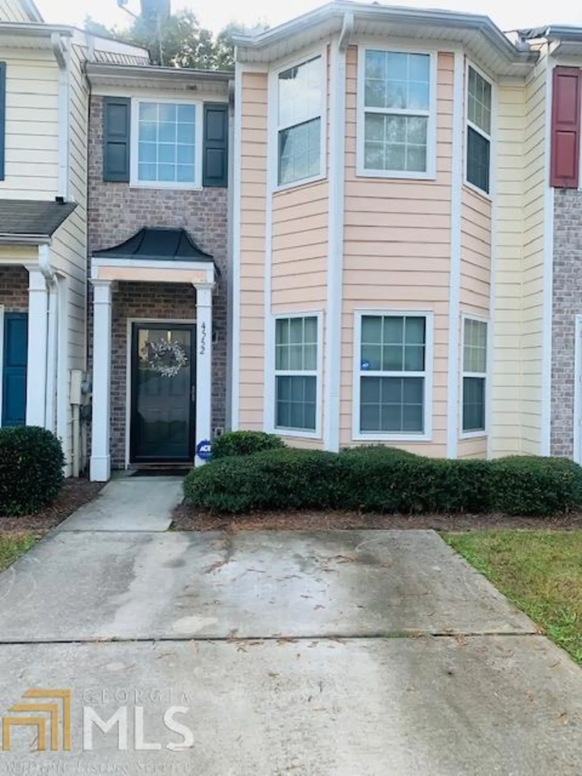2184 pemberton roadAtlanta, GA 30331
2184 pemberton roadAtlanta, GA 30331
Description
MUST SEE this Hard to find popular all brick ranch. This home features 3 bedrooms and 2 full baths with full basement with hardwoods throughout and a timeless curb appeal. Located in a well maintained neighborhood, this property is located on a half acre lot in a lovely southwest Atlanta close to work and shopping. Families and Investors, this is a Great Location and perfect opportunity to invest in making this most sought after ranch style home your own today. Walk into this home, past the foyer into spacious living/dining area and face a wall of sliding glass doors to view an even larger patio overlooking a large back yard which has the perfect view when inside and best setting when entertaining on the lovely patio. Finally For Sale, this most sought after location is just minutes from Hartsfield-Jackson International Airport, Tyler Perry Studios, Greenbriar Mall and Camp Creek Marketplace and within walking distance to MARTA. This one won't last long!
Property Details for 2184 Pemberton Road
- Subdivision ComplexBen Hill Acres
- Architectural StyleBrick 4 Side, Ranch
- Num Of Parking Spaces3
- Parking FeaturesCarport
- Property AttachedNo
LISTING UPDATED:
- StatusClosed
- MLS #8868155
- Days on Site2
- Taxes$1,512.07 / year
- MLS TypeResidential
- Year Built1962
- Lot Size0.56 Acres
- CountryFulton
LISTING UPDATED:
- StatusClosed
- MLS #8868155
- Days on Site2
- Taxes$1,512.07 / year
- MLS TypeResidential
- Year Built1962
- Lot Size0.56 Acres
- CountryFulton
Building Information for 2184 Pemberton Road
- StoriesOne
- Year Built1962
- Lot Size0.5600 Acres
Payment Calculator
Term
Interest
Home Price
Down Payment
The Payment Calculator is for illustrative purposes only. Read More
Property Information for 2184 Pemberton Road
Summary
Location and General Information
- Community Features: Street Lights, Near Public Transport, Walk To Schools, Near Shopping
- Directions: Google Friendly
- Coordinates: 33.694996,-84.50781
School Information
- Elementary School: Fickett
- Middle School: Bunche
- High School: Therrell
Taxes and HOA Information
- Parcel Number: 14F000600030329
- Tax Year: 2019
- Association Fee Includes: None
Virtual Tour
Parking
- Open Parking: No
Interior and Exterior Features
Interior Features
- Cooling: Electric, Central Air
- Heating: Natural Gas, Central
- Appliances: Convection Oven, Cooktop, Dishwasher, Refrigerator
- Basement: Concrete, Daylight, Interior Entry, Exterior Entry, Full
- Flooring: Hardwood
- Interior Features: Separate Shower, Tile Bath, Master On Main Level
- Levels/Stories: One
- Main Bedrooms: 3
- Bathrooms Total Integer: 2
- Main Full Baths: 2
- Bathrooms Total Decimal: 2
Exterior Features
- Pool Private: No
Property
Utilities
- Utilities: Sewer Connected
- Water Source: Public
Property and Assessments
- Home Warranty: Yes
- Property Condition: Resale
Green Features
Lot Information
- Above Grade Finished Area: 1325
- Lot Features: Sloped
Multi Family
- Number of Units To Be Built: Square Feet
Rental
Rent Information
- Land Lease: Yes
Public Records for 2184 Pemberton Road
Tax Record
- 2019$1,512.07 ($126.01 / month)
Home Facts
- Beds3
- Baths2
- Total Finished SqFt1,325 SqFt
- Above Grade Finished1,325 SqFt
- StoriesOne
- Lot Size0.5600 Acres
- StyleSingle Family Residence
- Year Built1962
- APN14F000600030329
- CountyFulton


