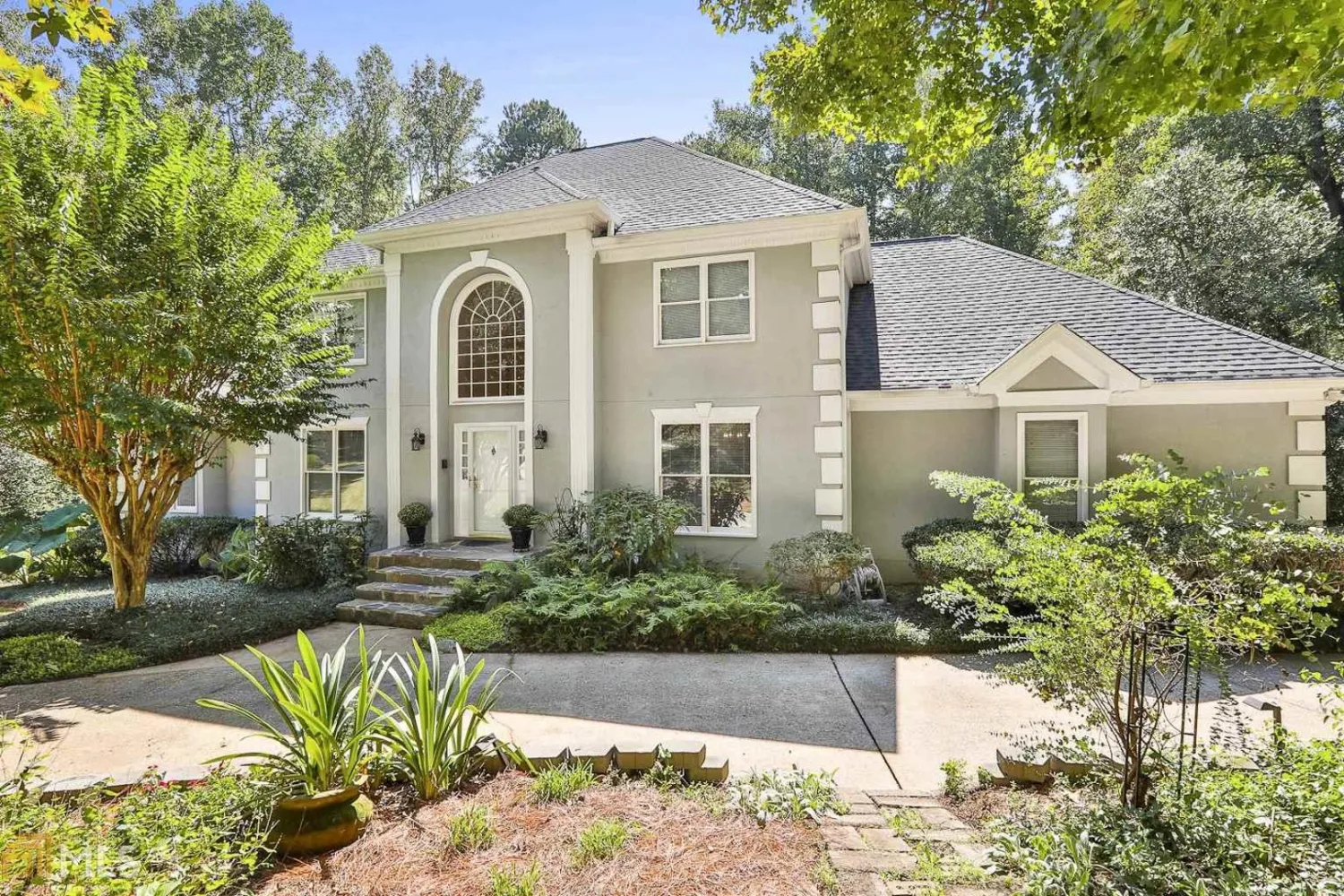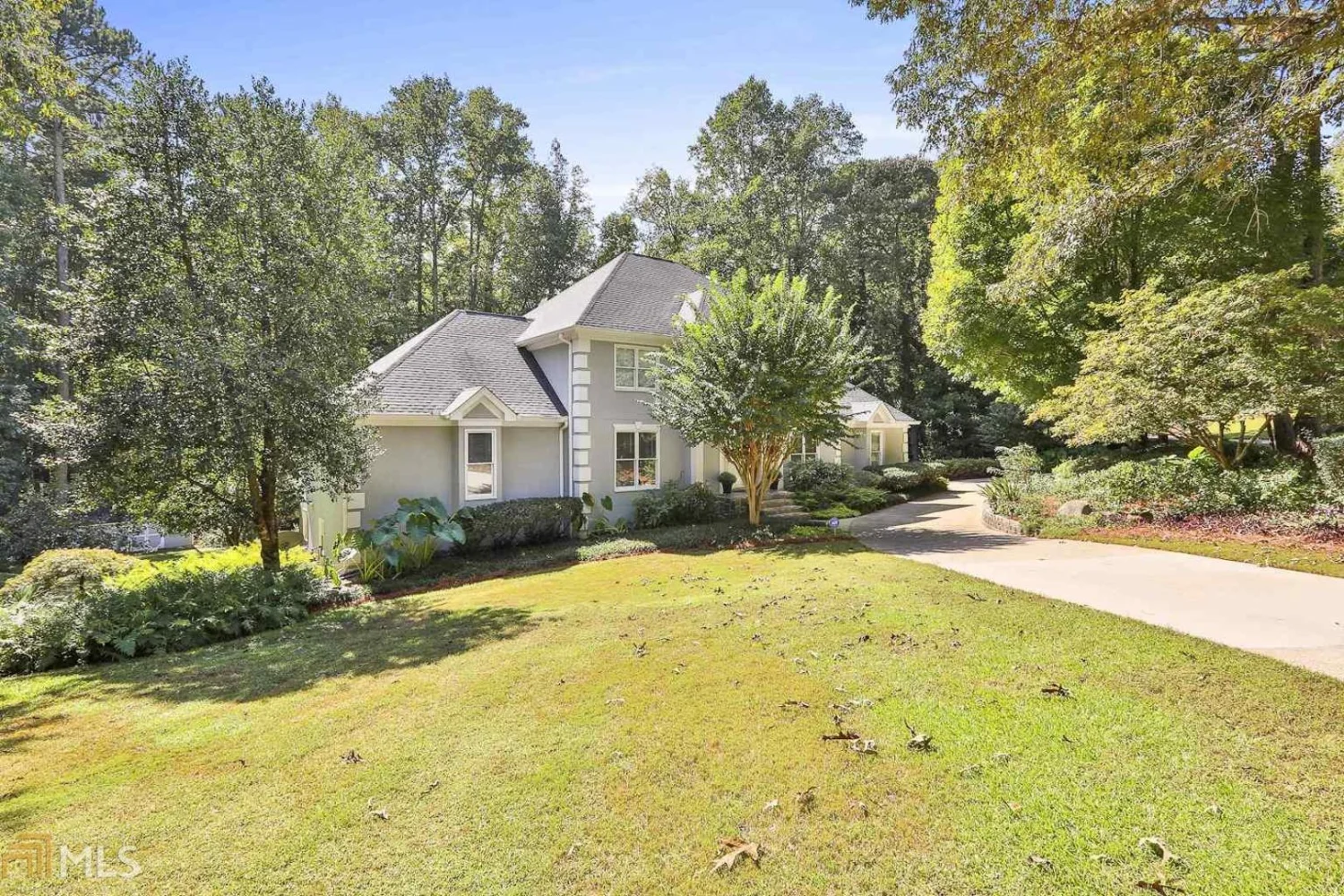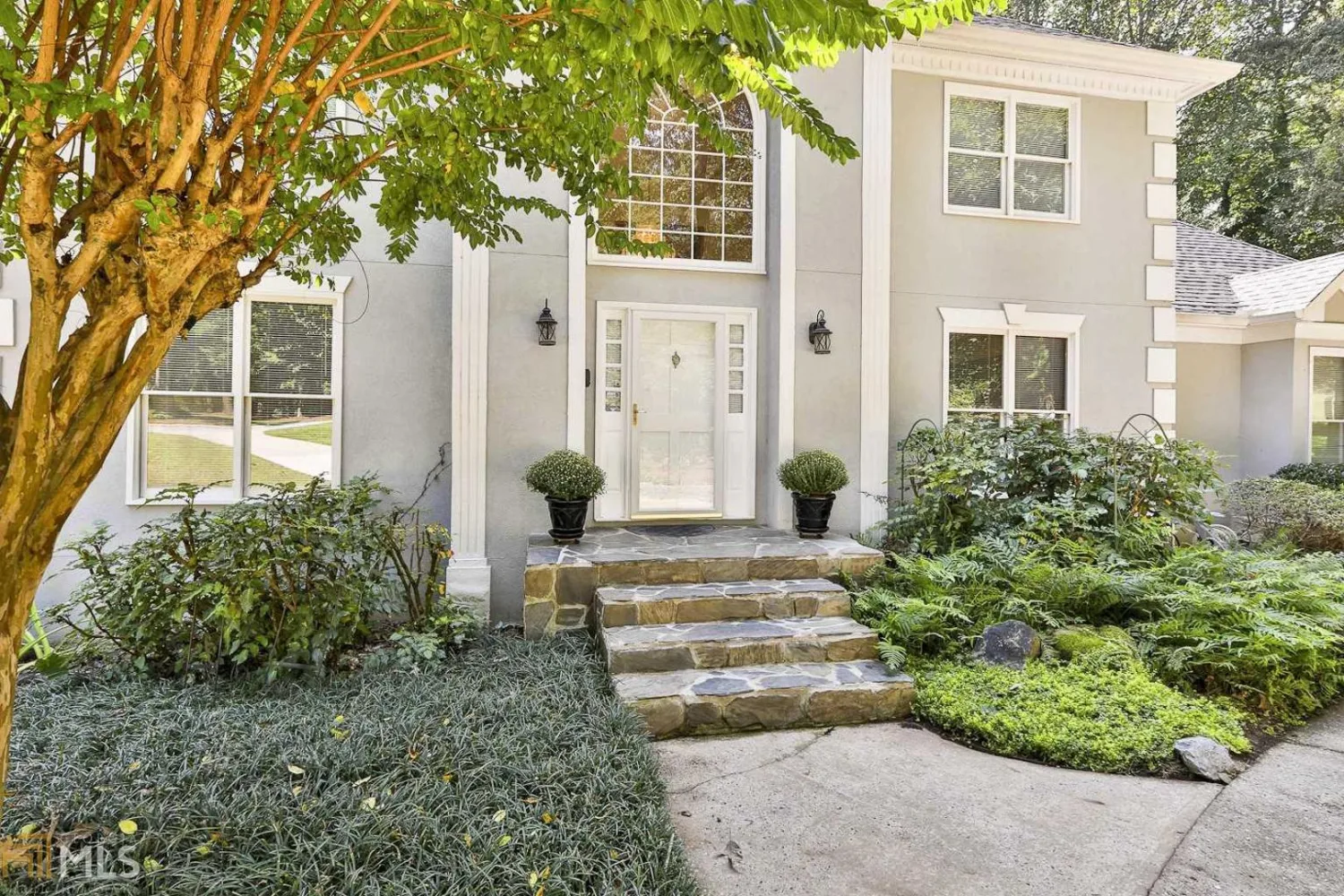140 pond traceFayetteville, GA 30215
140 pond traceFayetteville, GA 30215
Description
Magnificent 7 bed 5 bath beauty in the heart of Fayette Co. Formal Living, dinning and wet bar on main. Sip on your wine while you enjoy your new 12x25ft screened-in cedar porch. Entertaining is awesome while grilling on your 12x20ft uncovered deck. Dusk to dawn accent lighting. Walk out daylight basement is excellent for adult kids or in-laws. 2 separate entrances and a 2-car parking pad. Doubled as a $1500/mon apt. Full size kitchen and eating area. 2 bed, 1 bath, laundry room. So much storage space. School bus stops at the driveway for elementary.
Property Details for 140 Pond Trace
- Subdivision ComplexLakeridge
- Architectural StyleOther
- Num Of Parking Spaces2
- Parking FeaturesGarage
- Property AttachedNo
LISTING UPDATED:
- StatusClosed
- MLS #8869839
- Days on Site46
- Taxes$4,818 / year
- MLS TypeResidential
- Year Built1988
- CountryFayette
Go tour this home
LISTING UPDATED:
- StatusClosed
- MLS #8869839
- Days on Site46
- Taxes$4,818 / year
- MLS TypeResidential
- Year Built1988
- CountryFayette
Go tour this home
Building Information for 140 Pond Trace
- StoriesTwo
- Year Built1988
- Lot Size0.0000 Acres
Payment Calculator
Term
Interest
Home Price
Down Payment
The Payment Calculator is for illustrative purposes only. Read More
Property Information for 140 Pond Trace
Summary
Location and General Information
- Community Features: None
- Directions: Use GPS
- Coordinates: 33.411247,-84.446065
School Information
- Elementary School: Spring Hill
- Middle School: Whitewater
- High School: Whitewater
Taxes and HOA Information
- Parcel Number: 051116029
- Tax Year: 2019
- Association Fee Includes: Other
- Tax Lot: 29
Virtual Tour
Parking
- Open Parking: No
Interior and Exterior Features
Interior Features
- Cooling: Other, Central Air
- Heating: Other, Central
- Appliances: Dishwasher, Double Oven, Disposal
- Basement: Full
- Interior Features: Entrance Foyer, Walk-In Closet(s)
- Levels/Stories: Two
- Kitchen Features: Breakfast Bar, Kitchen Island
- Main Bedrooms: 1
- Total Half Baths: 1
- Bathrooms Total Integer: 5
- Main Full Baths: 1
- Bathrooms Total Decimal: 4
Exterior Features
- Laundry Features: In Basement
- Pool Private: No
Property
Utilities
- Sewer: Public Sewer
- Water Source: Public
Property and Assessments
- Home Warranty: Yes
- Property Condition: Resale
Green Features
Lot Information
- Above Grade Finished Area: 3023
- Lot Features: Corner Lot, Sloped
Multi Family
- Number of Units To Be Built: Square Feet
Rental
Rent Information
- Land Lease: Yes
Public Records for 140 Pond Trace
Tax Record
- 2019$4,818.00 ($401.50 / month)
Home Facts
- Beds6
- Baths4
- Total Finished SqFt3,023 SqFt
- Above Grade Finished3,023 SqFt
- StoriesTwo
- Lot Size0.0000 Acres
- StyleSingle Family Residence
- Year Built1988
- APN051116029
- CountyFayette
- Fireplaces1
Similar Homes
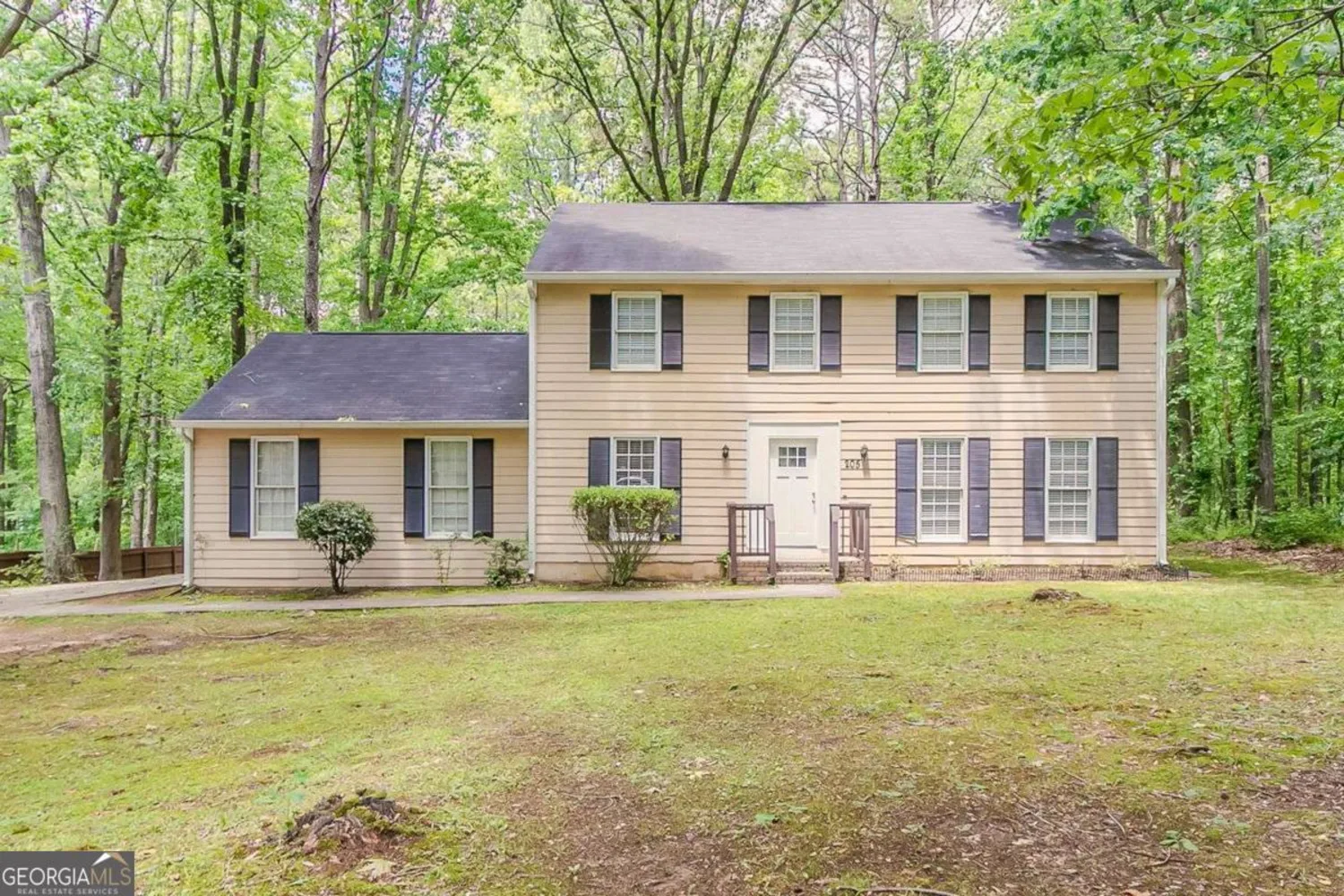
205 N Fayette Drive
Fayetteville, GA 30214
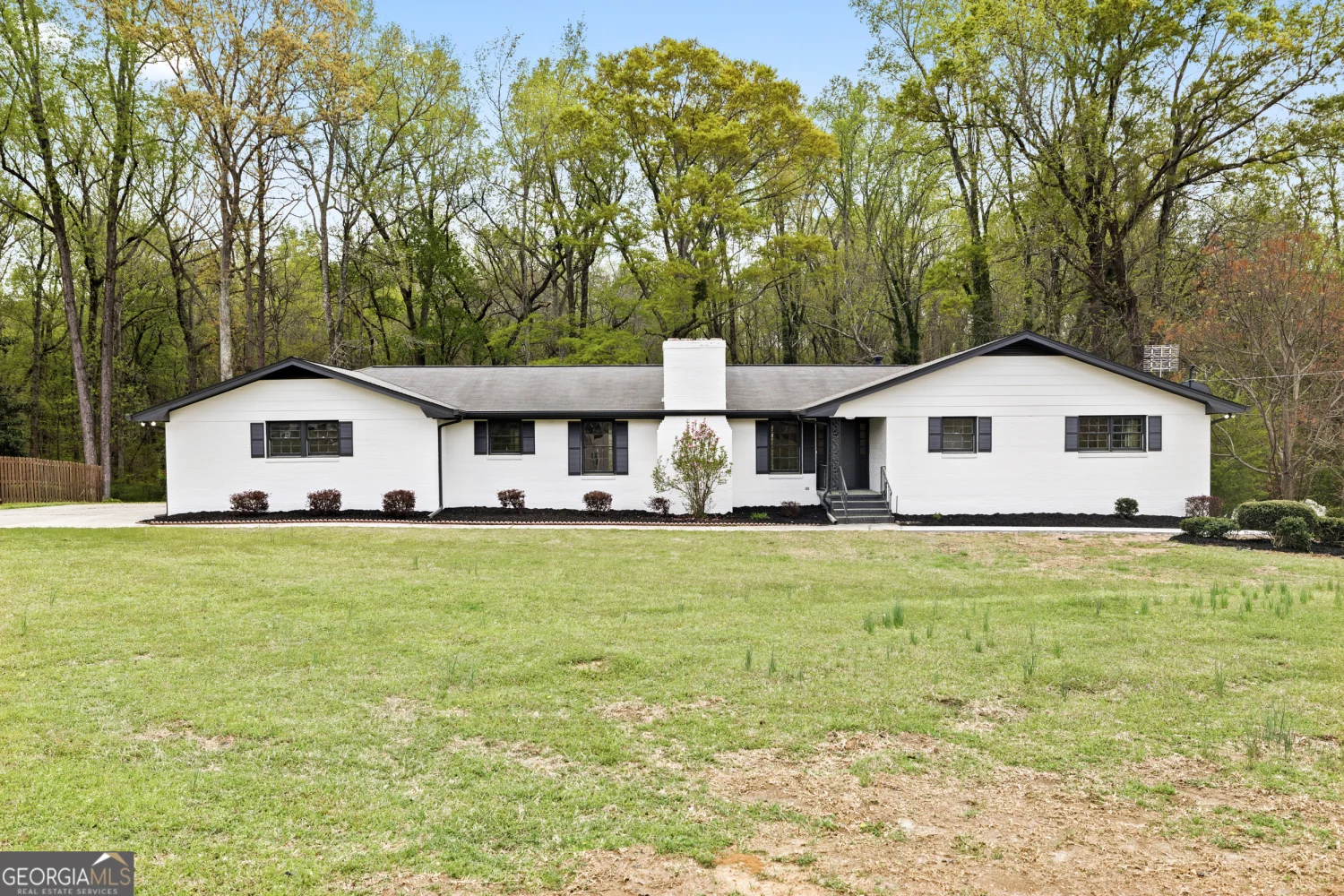
240 Thornton Drive
Fayetteville, GA 30214

855 Hood Road
Fayetteville, GA 30214
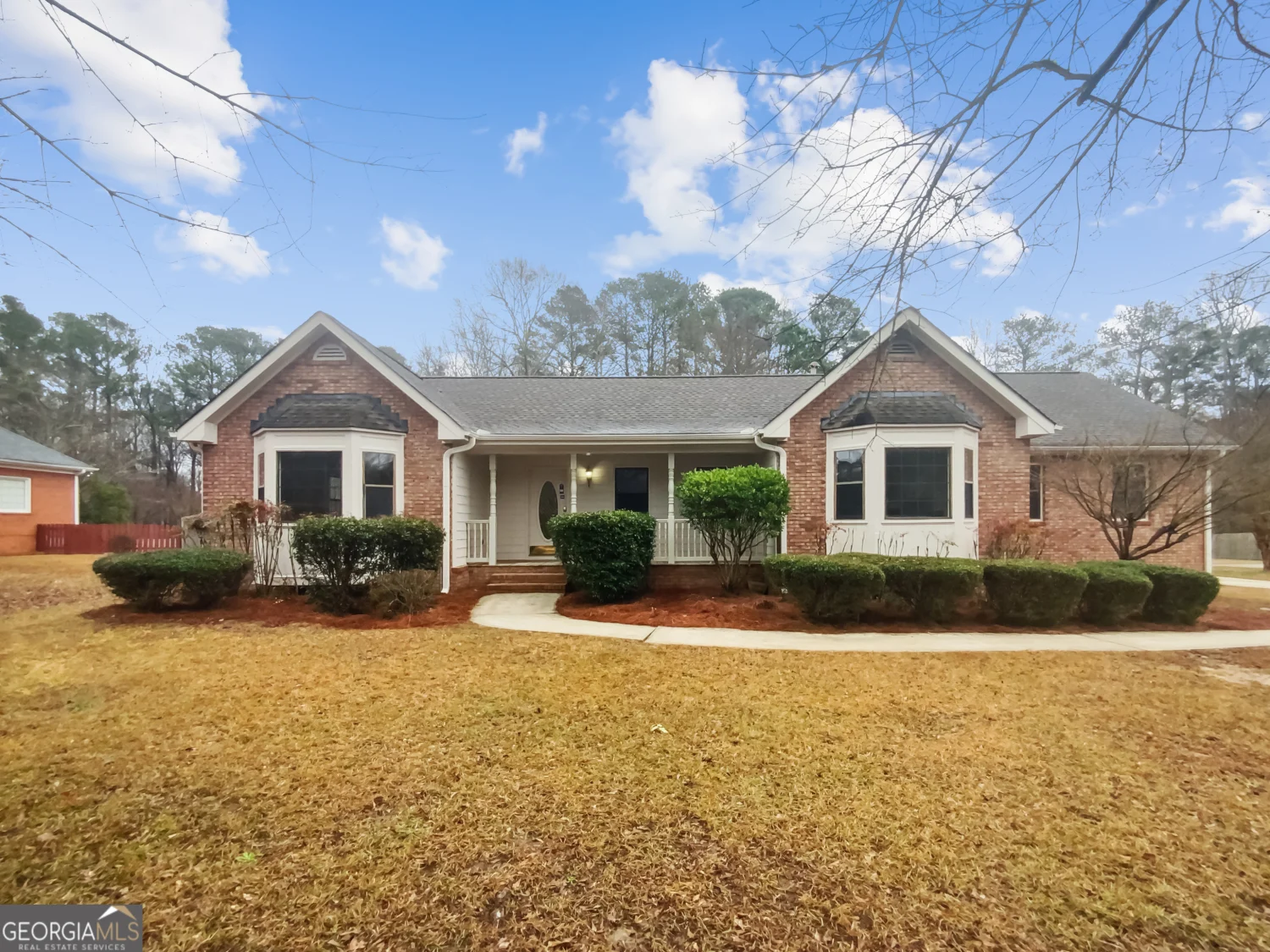
180 Antebellum Way
Fayetteville, GA 30215
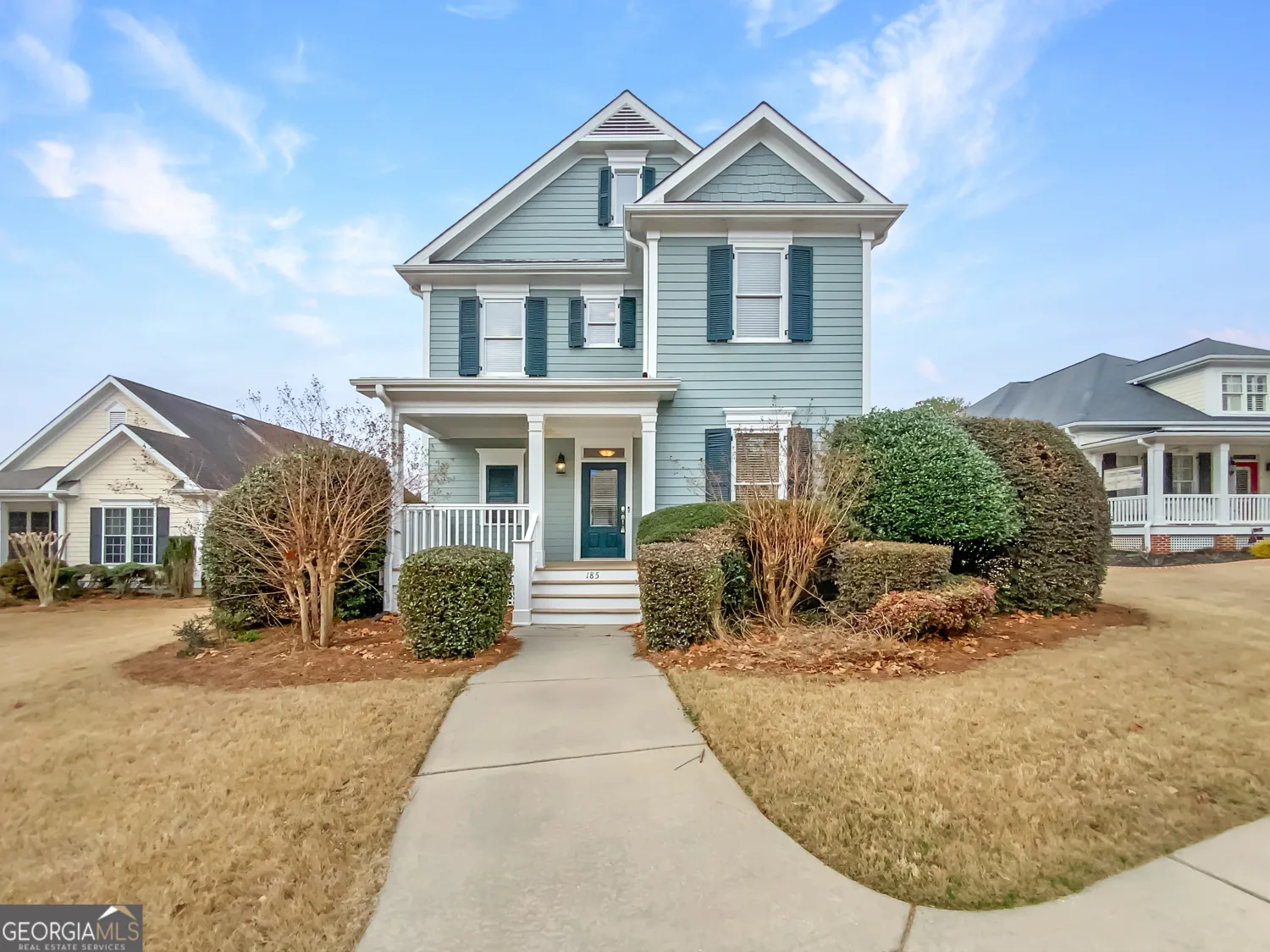
185 Stayman Park
Fayetteville, GA 30215
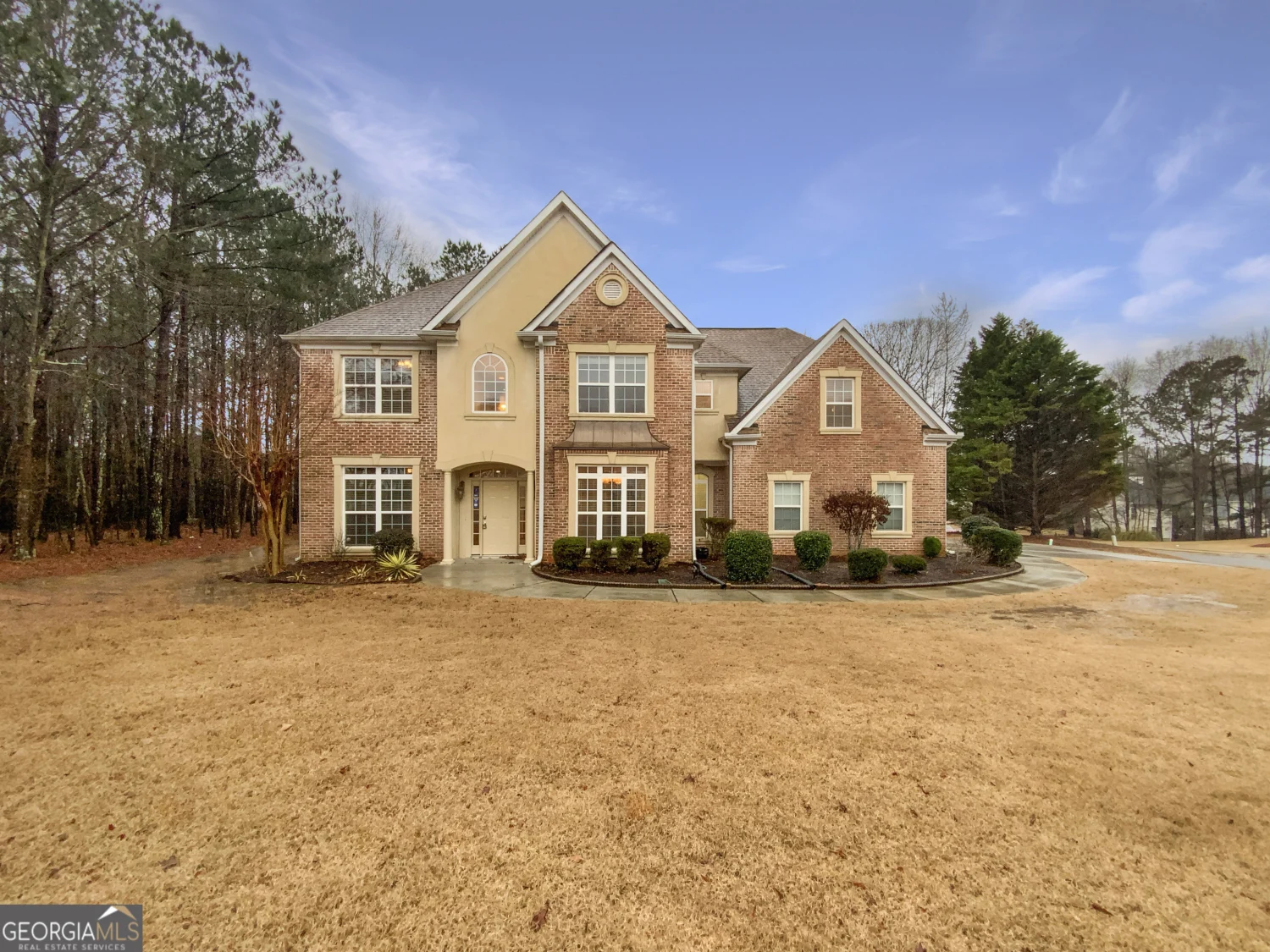
175 Stillwood Drive
Fayetteville, GA 30215
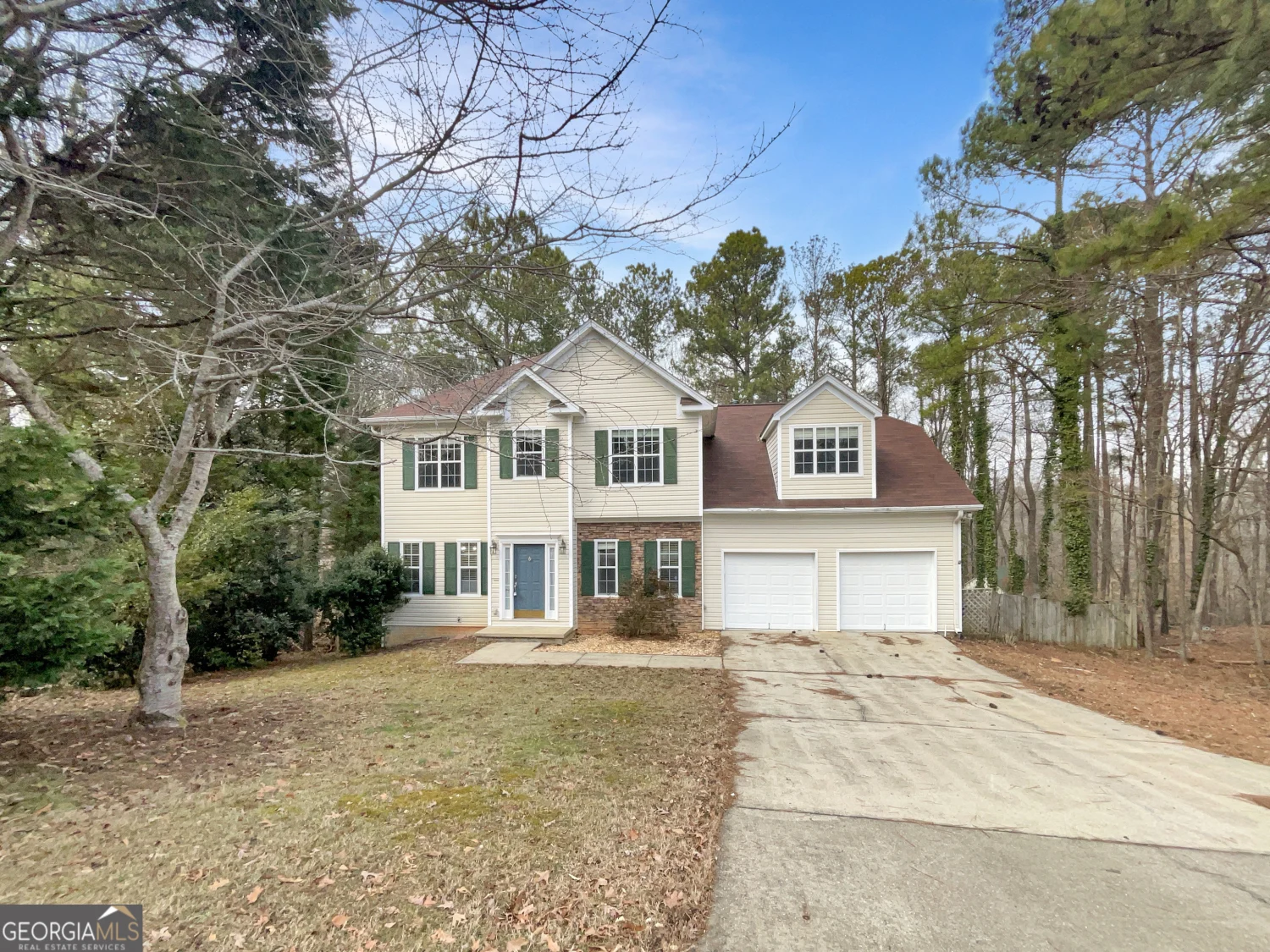
155 Mine Run
Fayetteville, GA 30215
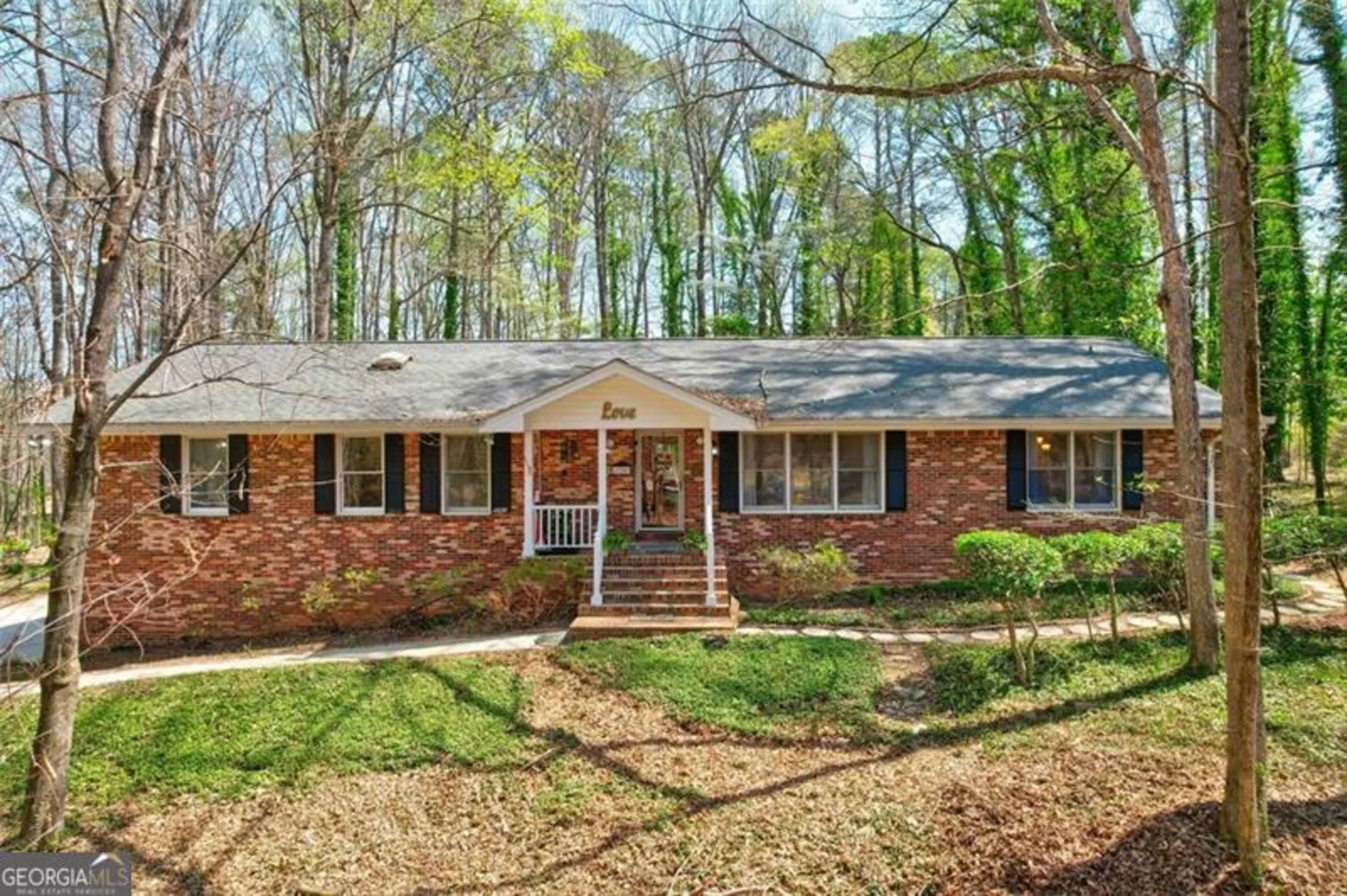
730 Ponderosa Court
Fayetteville, GA 30214
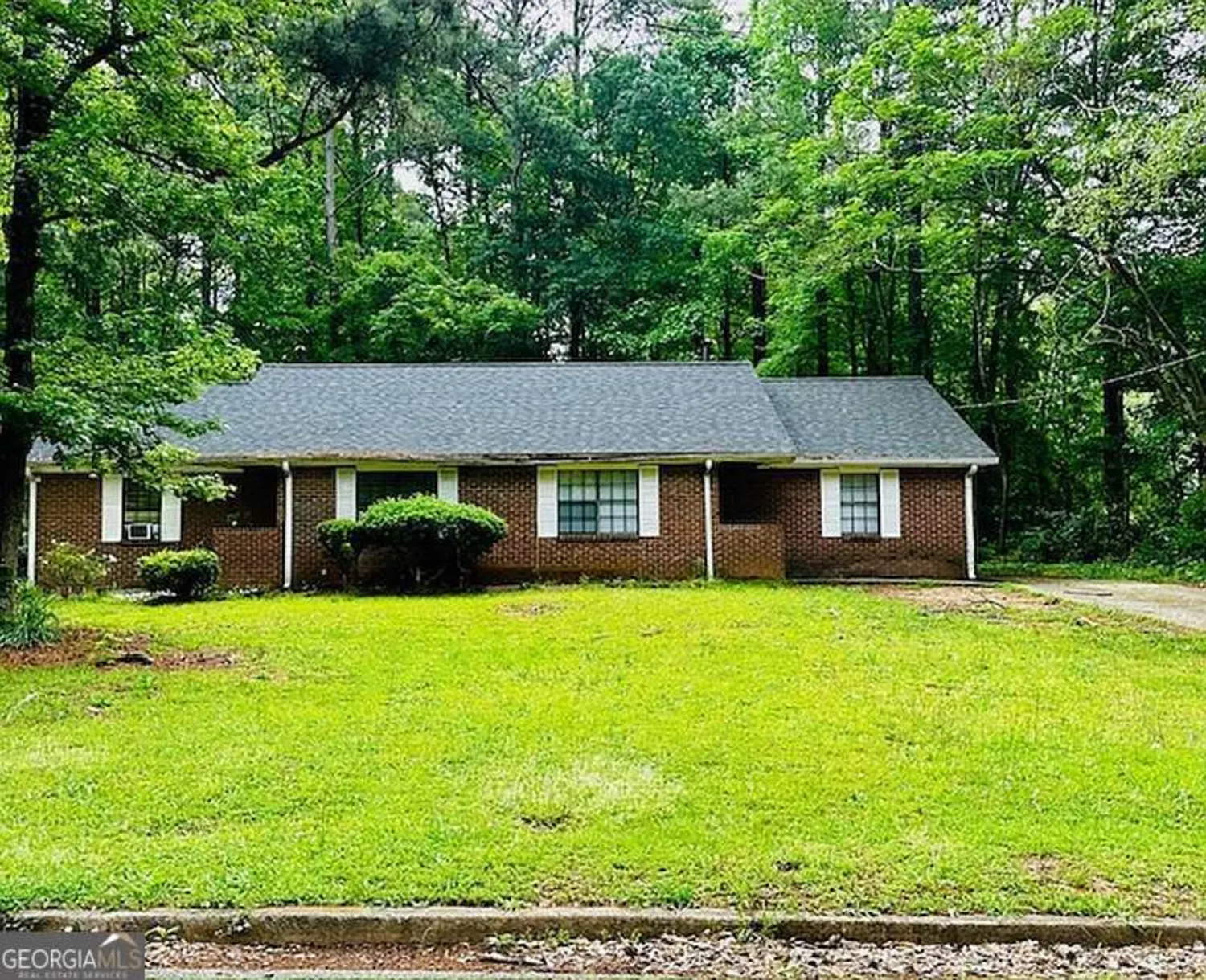
105 Meadowbrook Court
Fayetteville, GA 30215


