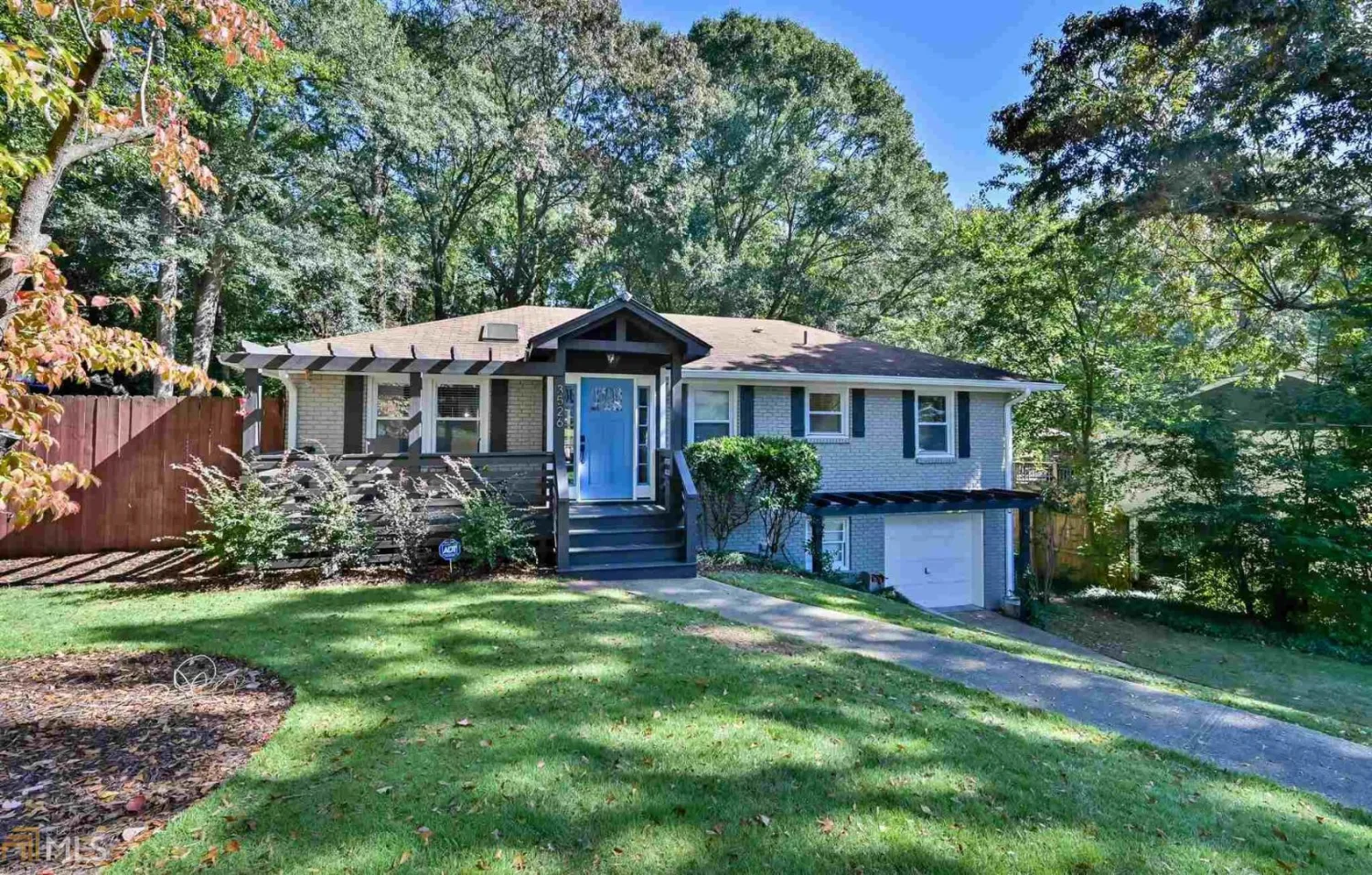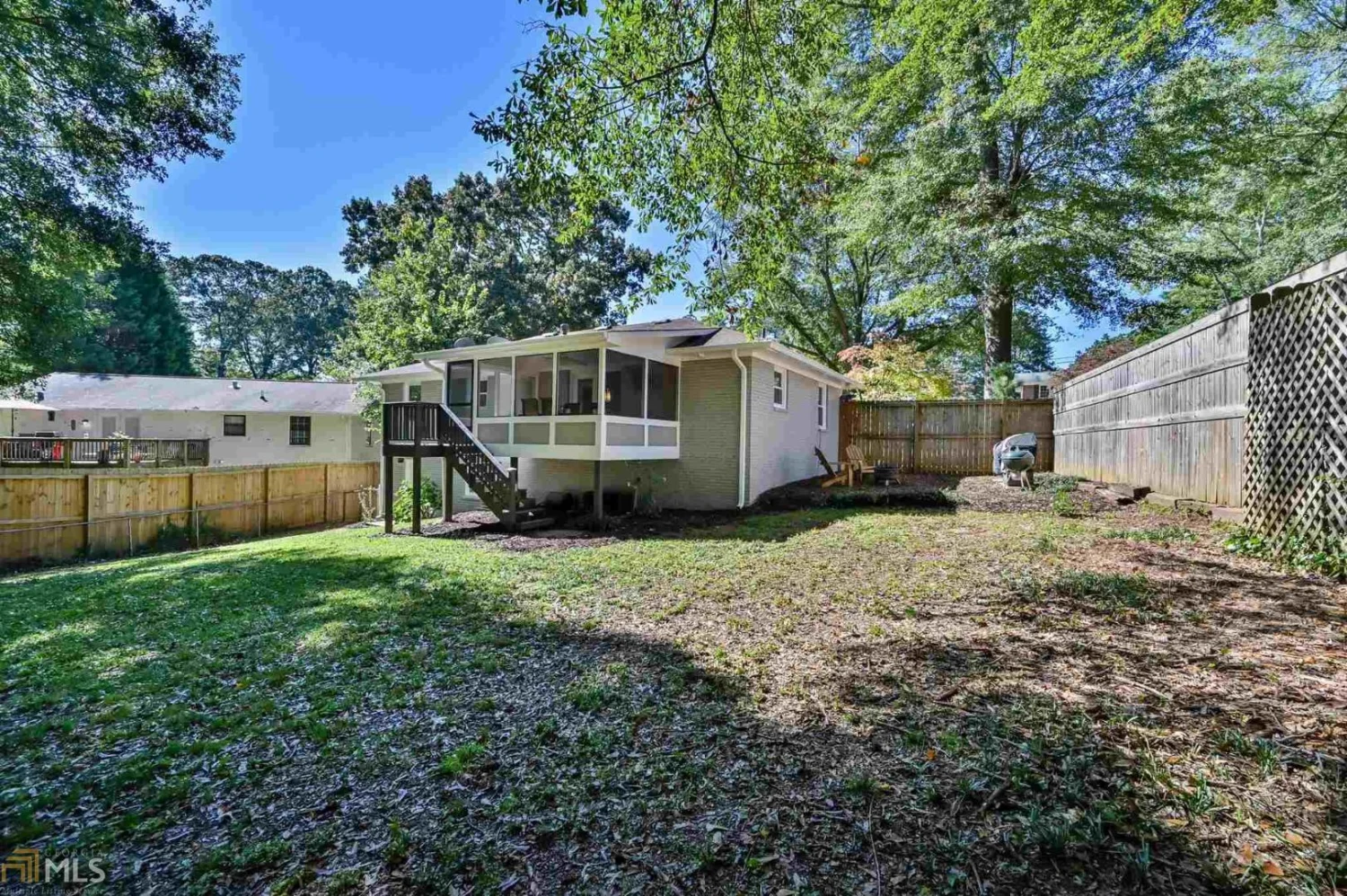3526 dunn streetSmyrna, GA 30080
3526 dunn streetSmyrna, GA 30080
Description
Forest Hills renovated under $400K!! Hardwood floors throughout, open concept kitchen and family room. Kitchen with center island and access to the dining area all leading to the roomy screened deck and private leveled backyard. The family room is open and light-filled with windows and skylights above. Finished basement with media room and office. All of this near parks, pools, Smyrna Market Village and The Battery.
Property Details for 3526 Dunn Street
- Subdivision ComplexForest Hills
- Architectural StyleBrick 4 Side, Bungalow/Cottage
- Num Of Parking Spaces1
- Parking FeaturesAttached, Garage
- Property AttachedNo
LISTING UPDATED:
- StatusClosed
- MLS #8872848
- Days on Site17
- Taxes$3,459 / year
- MLS TypeResidential
- Year Built1965
- Lot Size0.36 Acres
- CountryCobb
LISTING UPDATED:
- StatusClosed
- MLS #8872848
- Days on Site17
- Taxes$3,459 / year
- MLS TypeResidential
- Year Built1965
- Lot Size0.36 Acres
- CountryCobb
Building Information for 3526 Dunn Street
- StoriesOne
- Year Built1965
- Lot Size0.3600 Acres
Payment Calculator
Term
Interest
Home Price
Down Payment
The Payment Calculator is for illustrative purposes only. Read More
Property Information for 3526 Dunn Street
Summary
Location and General Information
- Community Features: Sidewalks, Street Lights, Near Shopping
- Directions: I-285 to Exit 15 S Cobb Drive. Head outside the perimeter on S Cobb Drive. Right on King Springs Road. Right on Dunn St. Home is on the left.
- Coordinates: 33.868248,-84.517228
School Information
- Elementary School: Smyrna
- Middle School: Campbell
- High School: Campbell
Taxes and HOA Information
- Parcel Number: 17052600710
- Tax Year: 2020
- Association Fee Includes: None
- Tax Lot: 0
Virtual Tour
Parking
- Open Parking: No
Interior and Exterior Features
Interior Features
- Cooling: Electric, Central Air
- Heating: Natural Gas, Central, Zoned, Dual
- Appliances: Oven/Range (Combo)
- Basement: Interior Entry, Exterior Entry, Finished, Full
- Flooring: Hardwood
- Interior Features: Master On Main Level
- Levels/Stories: One
- Main Bedrooms: 3
- Bathrooms Total Integer: 2
- Main Full Baths: 2
- Bathrooms Total Decimal: 2
Exterior Features
- Pool Private: No
Property
Utilities
- Sewer: Public Sewer
- Water Source: Public
Property and Assessments
- Home Warranty: Yes
- Property Condition: Resale
Green Features
Lot Information
- Above Grade Finished Area: 1175
- Lot Features: Level
Multi Family
- Number of Units To Be Built: Square Feet
Rental
Rent Information
- Land Lease: Yes
Public Records for 3526 Dunn Street
Tax Record
- 2020$3,459.00 ($288.25 / month)
Home Facts
- Beds3
- Baths2
- Total Finished SqFt1,925 SqFt
- Above Grade Finished1,175 SqFt
- Below Grade Finished750 SqFt
- StoriesOne
- Lot Size0.3600 Acres
- StyleSingle Family Residence
- Year Built1965
- APN17052600710
- CountyCobb
Similar Homes
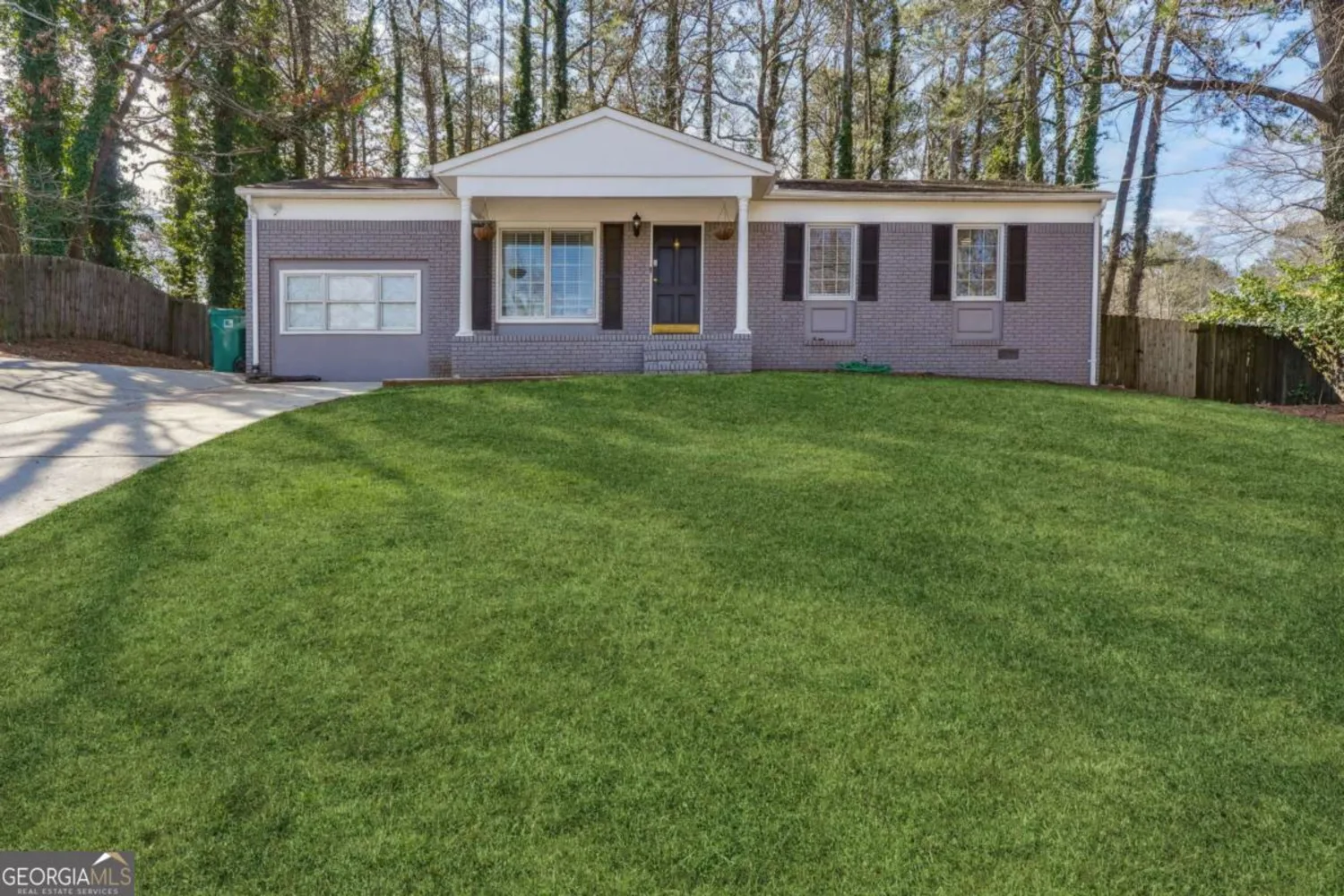
2350 Brenda Drive SE
Smyrna, GA 30080

4805 West Village Way SE 3207
Smyrna, GA 30080
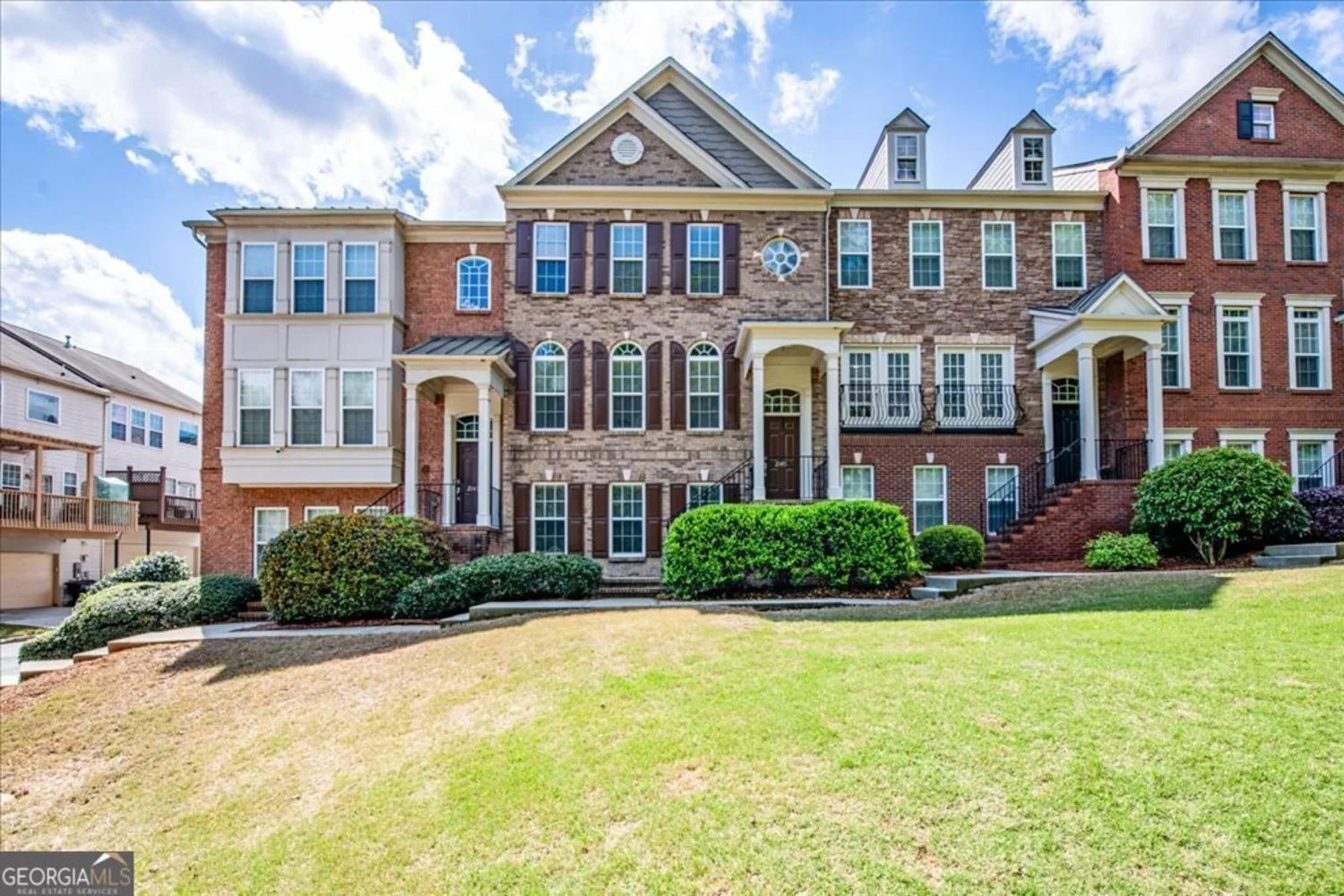
2145 SHOOP Court SE 3
Smyrna, GA 30080
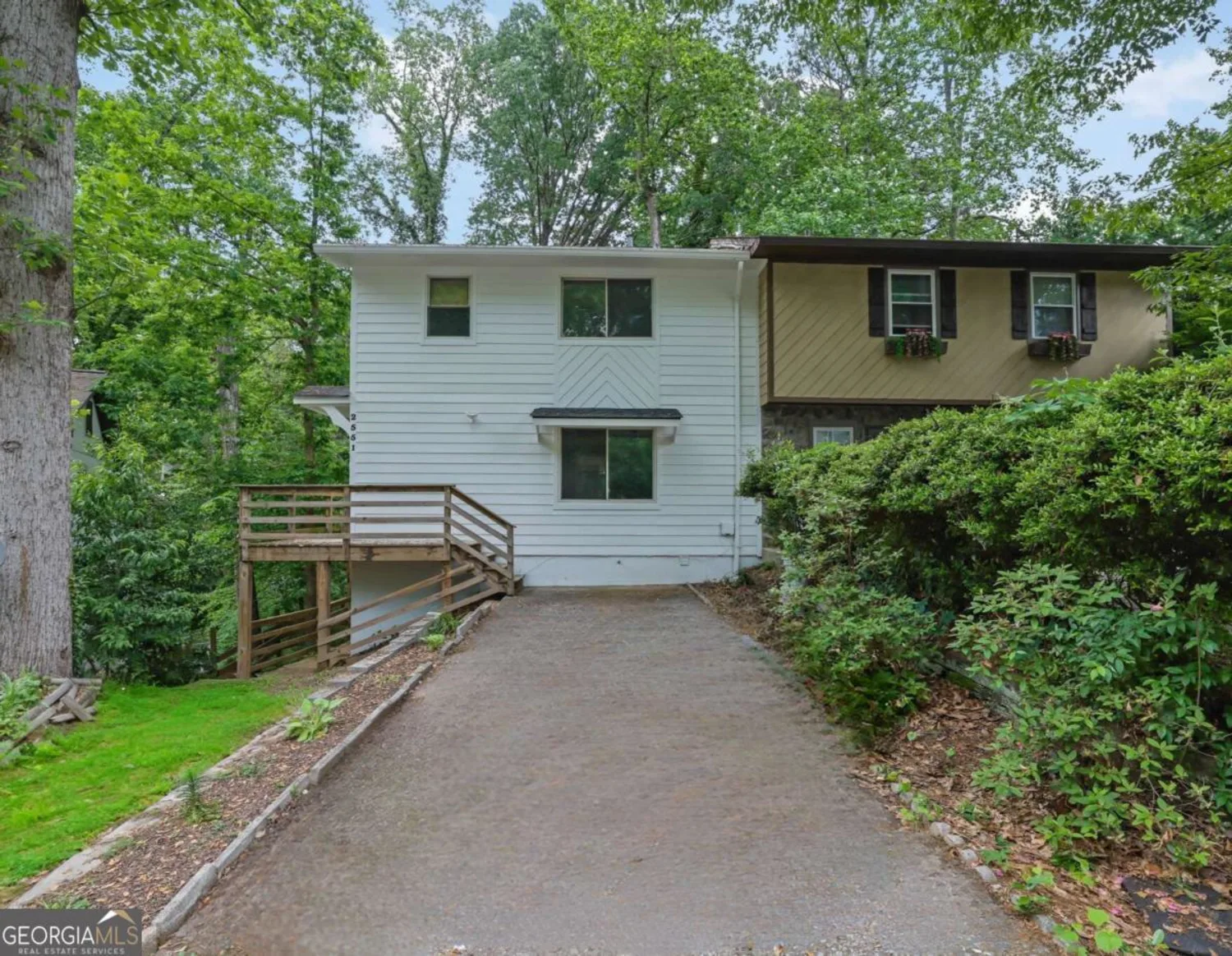
2551 Park Road SE
Smyrna, GA 30080
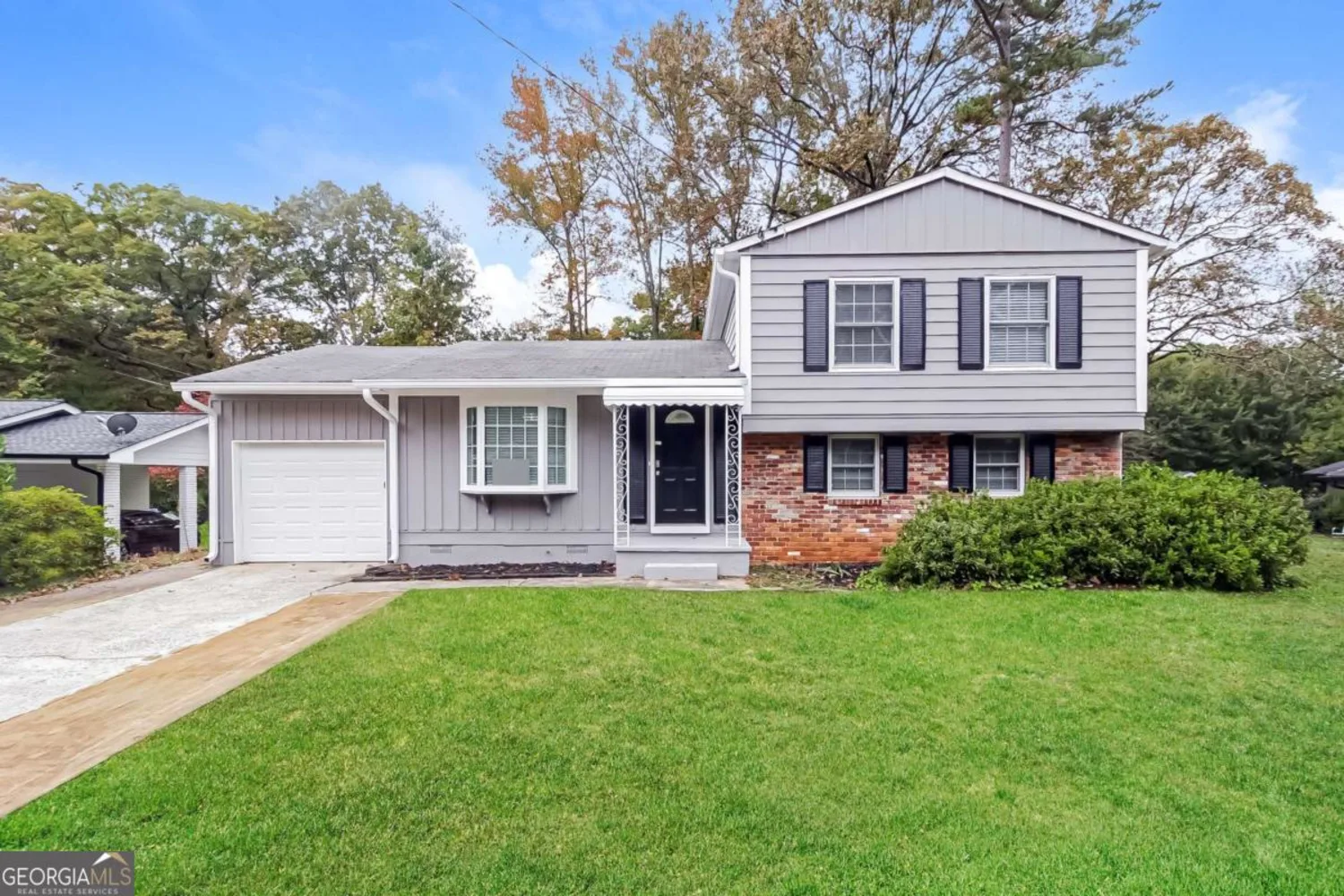
3390 Navaho Trail SE
Smyrna, GA 30080
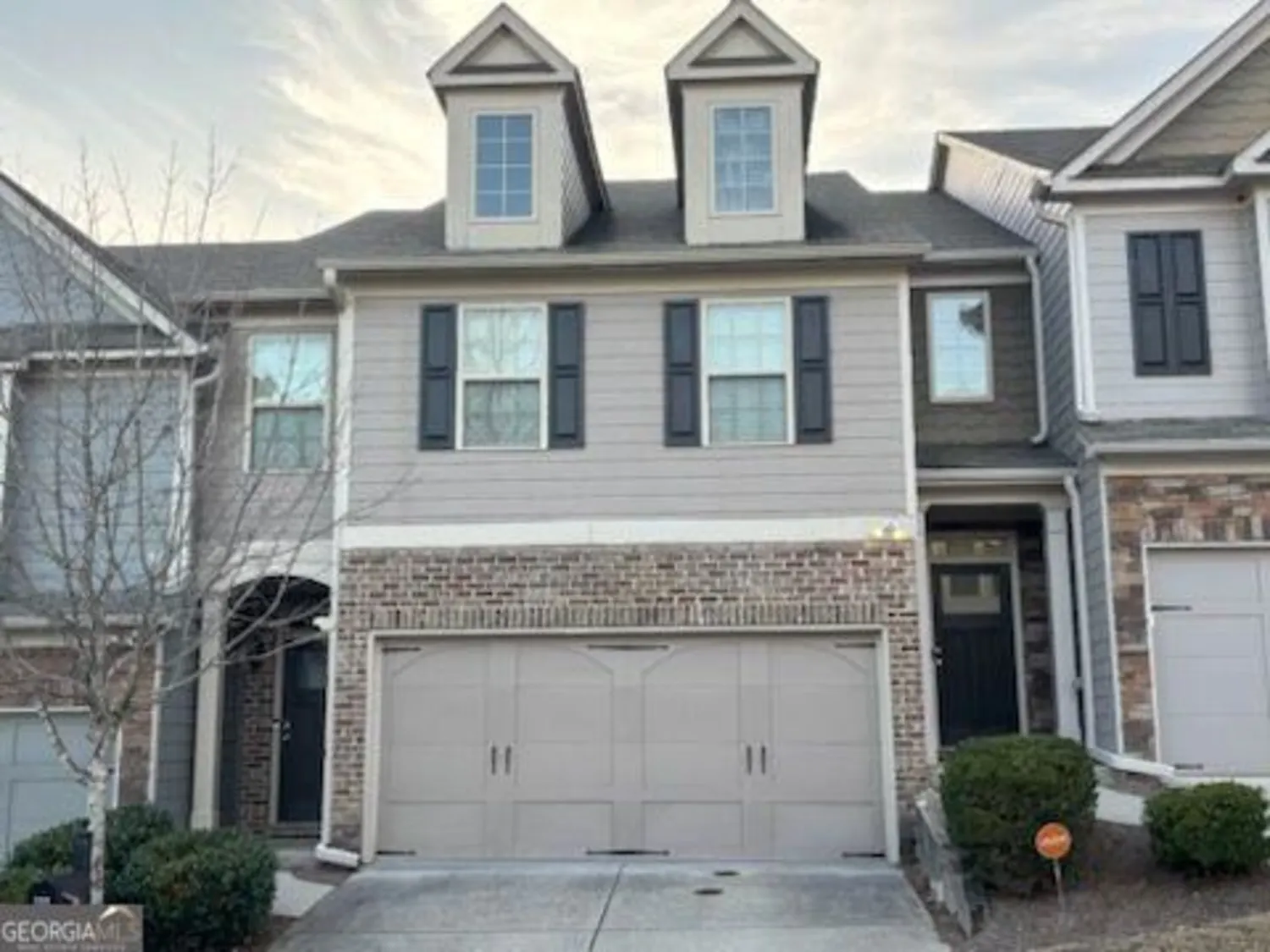
5008 WHITEOAK POINTE 15
Smyrna, GA 30080
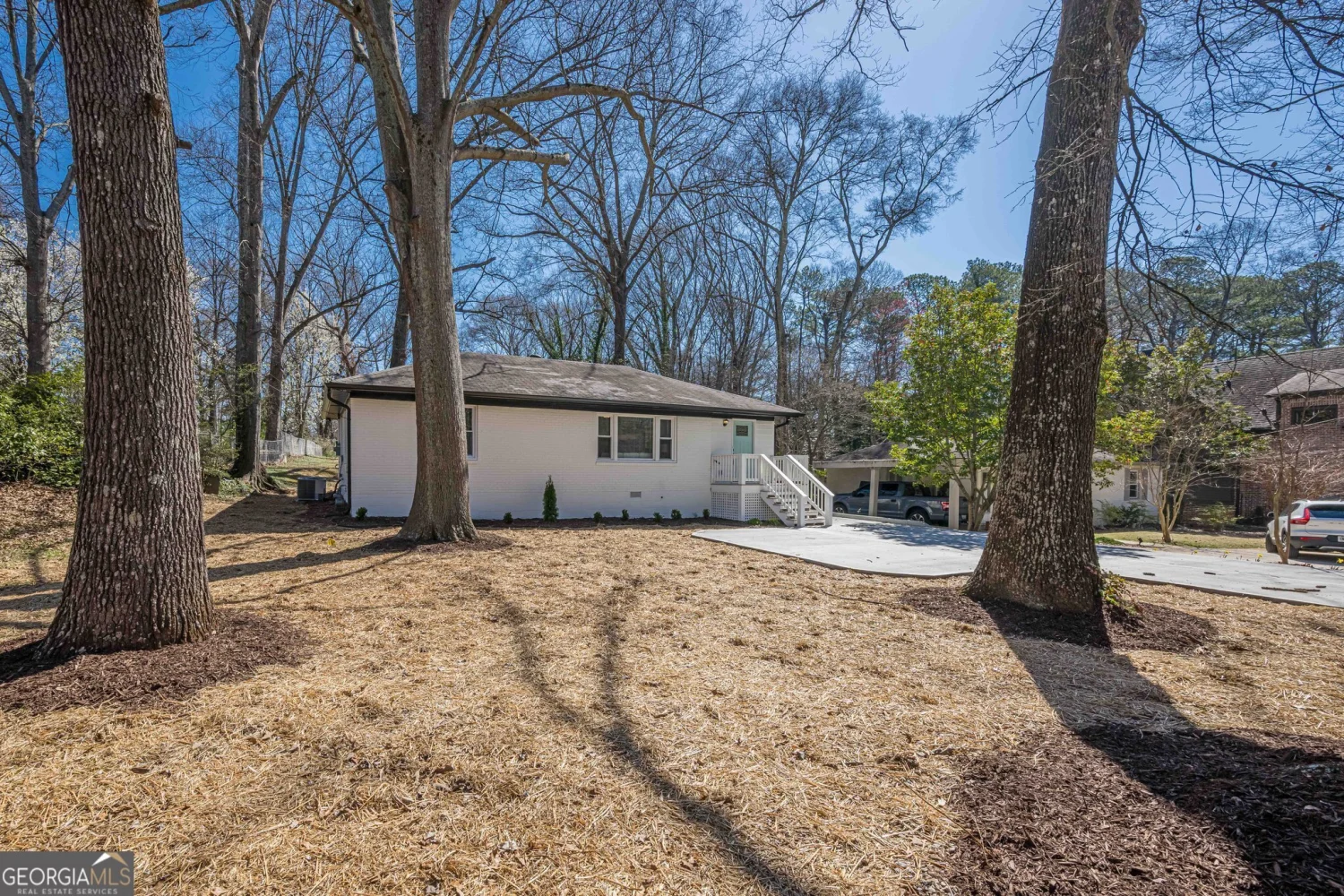
3095 WILLS Street SE
Smyrna, GA 30080
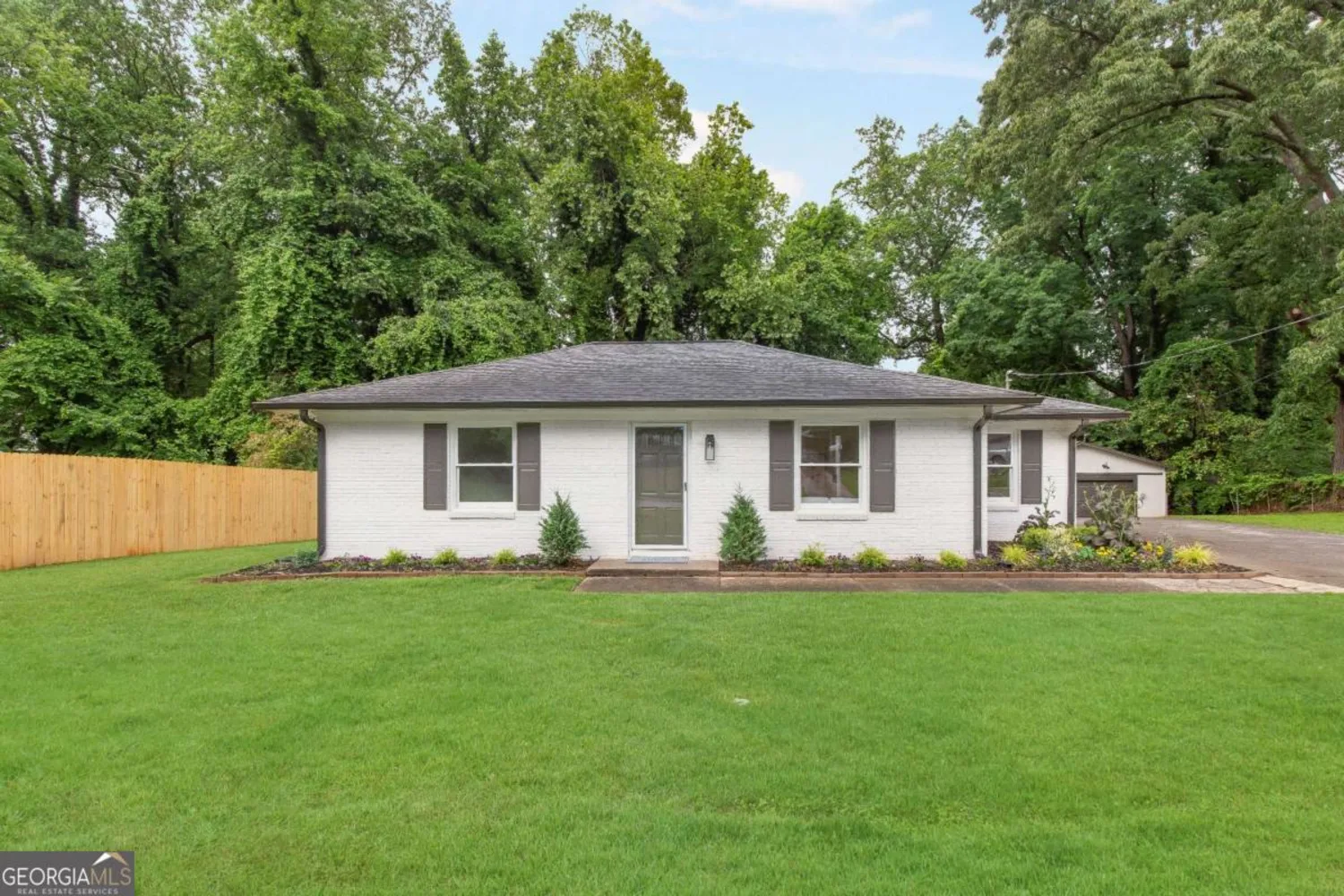
2260 Old Spring Road SE
Smyrna, GA 30080
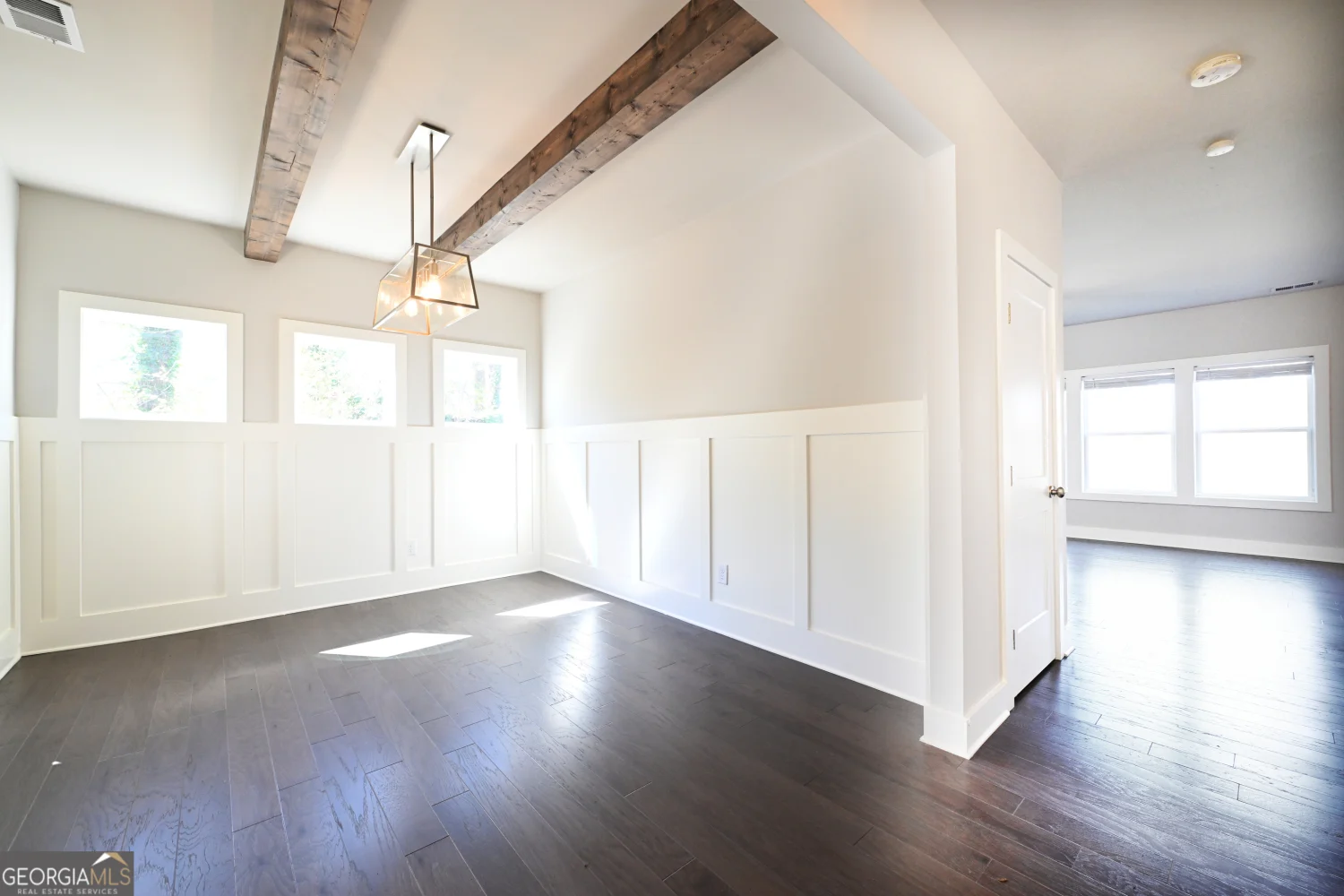
2076 Greenridge Road SE
Smyrna, GA 30080


