10470 ash rill driveAlpharetta, GA 30022
10470 ash rill driveAlpharetta, GA 30022
Description
New home taken down to the studs and renovated inside and out.New hardwood floors throughout,all baths renovated with upscale finishes, chef's kitchen with new cabinets and vent hood, all new appliances,quartz counter tops,new windows,new roof, new Hardiplank siding,new shutters, new HVAC with brand new ducts,new fresh paint,new hardware,new plumbing fixtures.Beautiful level large backyard perfect for entertaining.This home is in the blue ribbon, nationally recognized Northwoods school district.Great schools,shopping, entertainment,and minutes from Ga.400 and the Avalon. No showings until Saturday October 17th due to driveway pad being poured, and final inside construction being finalized.
Property Details for 10470 Ash Rill Drive
- Subdivision ComplexBerkshire Manon
- Architectural StyleTraditional
- Num Of Parking Spaces1
- Parking FeaturesGarage Door Opener
- Property AttachedNo
LISTING UPDATED:
- StatusClosed
- MLS #8873962
- Days on Site6
- Taxes$2,300 / year
- MLS TypeResidential
- Year Built1984
- CountryFulton
Go tour this home
LISTING UPDATED:
- StatusClosed
- MLS #8873962
- Days on Site6
- Taxes$2,300 / year
- MLS TypeResidential
- Year Built1984
- CountryFulton
Go tour this home
Building Information for 10470 Ash Rill Drive
- StoriesMulti/Split
- Year Built1984
- Lot Size0.0000 Acres
Payment Calculator
Term
Interest
Home Price
Down Payment
The Payment Calculator is for illustrative purposes only. Read More
Property Information for 10470 Ash Rill Drive
Summary
Location and General Information
- Community Features: None
- Directions: GPS or from GA 400 take Exit 9 Haynes Bridge Rd.head southeast. Take a left into Berkshire Manor then left on Ash Rill the home is on the left.
- Coordinates: 34.034451,-84.270744
School Information
- Elementary School: Northwood
- Middle School: Haynes Bridge
- High School: Centennial
Taxes and HOA Information
- Parcel Number: 12 302408650633
- Tax Year: 2019
- Association Fee Includes: None
Virtual Tour
Parking
- Open Parking: No
Interior and Exterior Features
Interior Features
- Cooling: Electric, Central Air
- Heating: Natural Gas, Central, Forced Air
- Appliances: Cooktop, Disposal, Microwave, Oven/Range (Combo)
- Basement: None
- Flooring: Hardwood
- Interior Features: Entrance Foyer, Walk-In Closet(s)
- Levels/Stories: Multi/Split
- Foundation: Slab
- Bathrooms Total Integer: 2
- Bathrooms Total Decimal: 2
Exterior Features
- Construction Materials: Concrete
- Pool Private: No
Property
Utilities
- Utilities: Sewer Connected
- Water Source: Public
Property and Assessments
- Home Warranty: Yes
- Property Condition: Updated/Remodeled, Resale
Green Features
Lot Information
- Above Grade Finished Area: 1056
- Lot Features: Level, Private
Multi Family
- Number of Units To Be Built: Square Feet
Rental
Rent Information
- Land Lease: Yes
- Occupant Types: Vacant
Public Records for 10470 Ash Rill Drive
Tax Record
- 2019$2,300.00 ($191.67 / month)
Home Facts
- Beds3
- Baths2
- Total Finished SqFt1,056 SqFt
- Above Grade Finished1,056 SqFt
- StoriesMulti/Split
- Lot Size0.0000 Acres
- StyleSingle Family Residence
- Year Built1984
- APN12 302408650633
- CountyFulton
Similar Homes
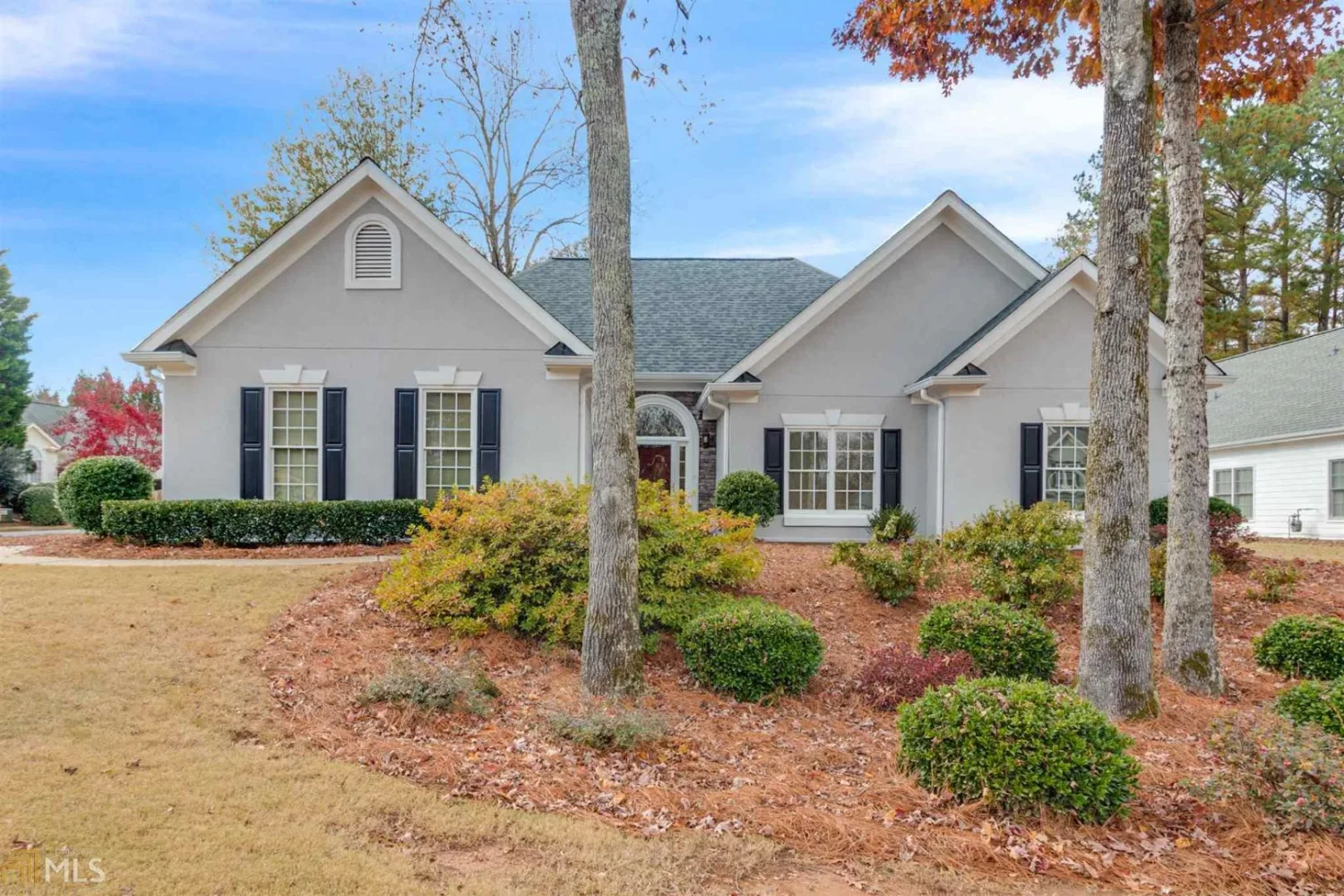
1705 Stoney Brook Way
Alpharetta, GA 30005
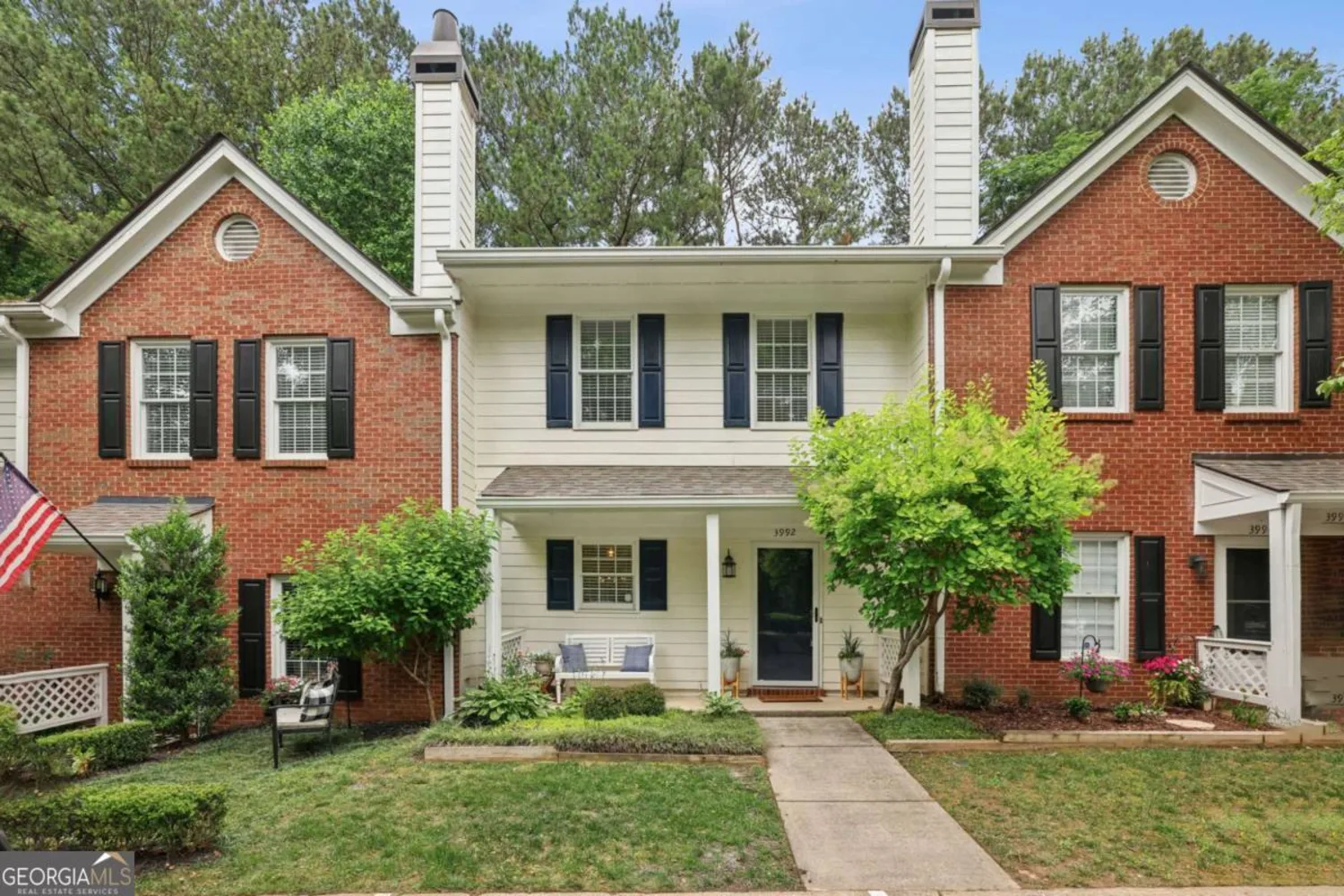
3992 Camden Way
Alpharetta, GA 30005
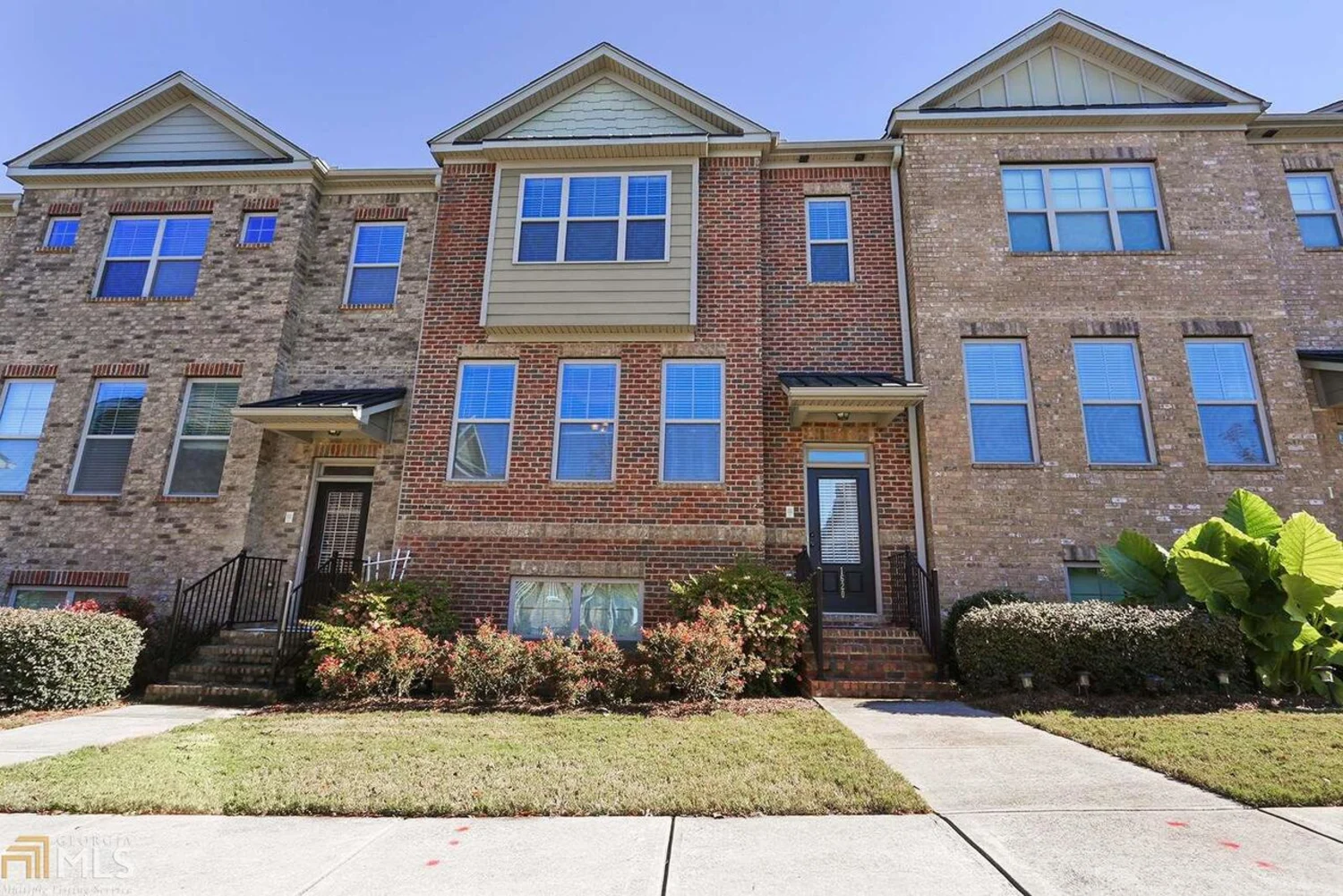
1620 Jardin Court
Alpharetta, GA 30022
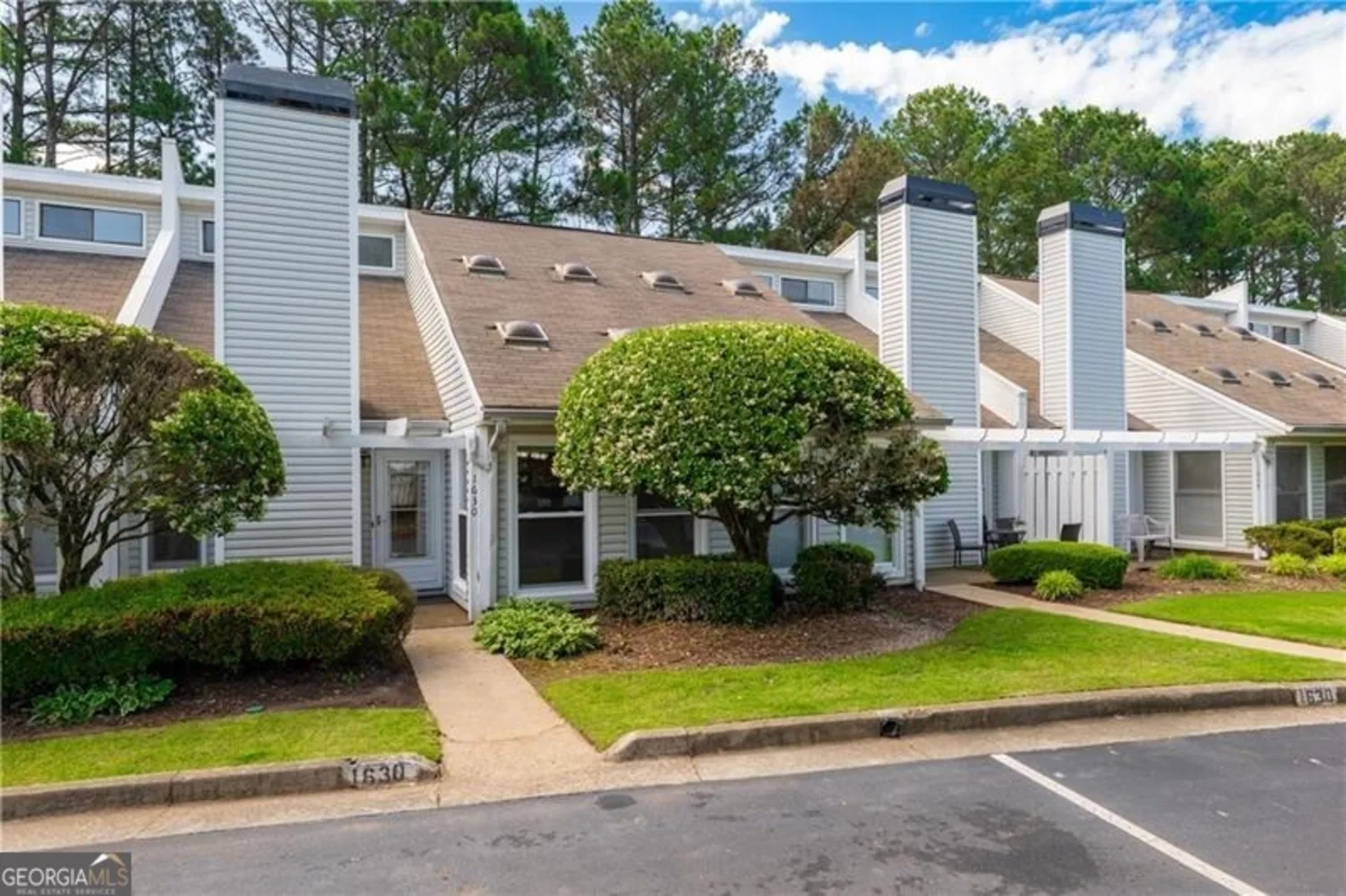
1630 Homestead Trail
Alpharetta, GA 30004
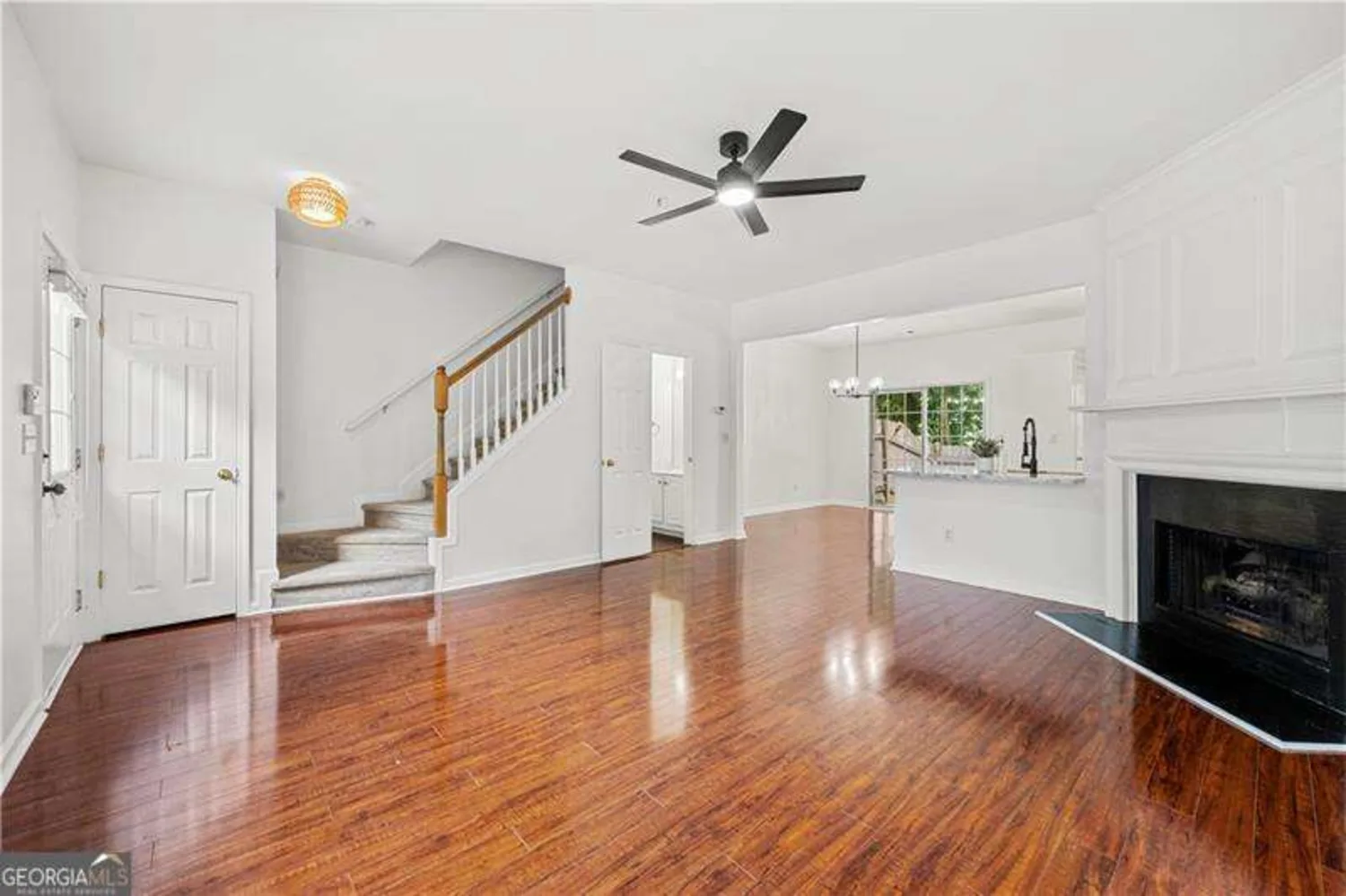
1135 Kilmington Court
Alpharetta, GA 30009
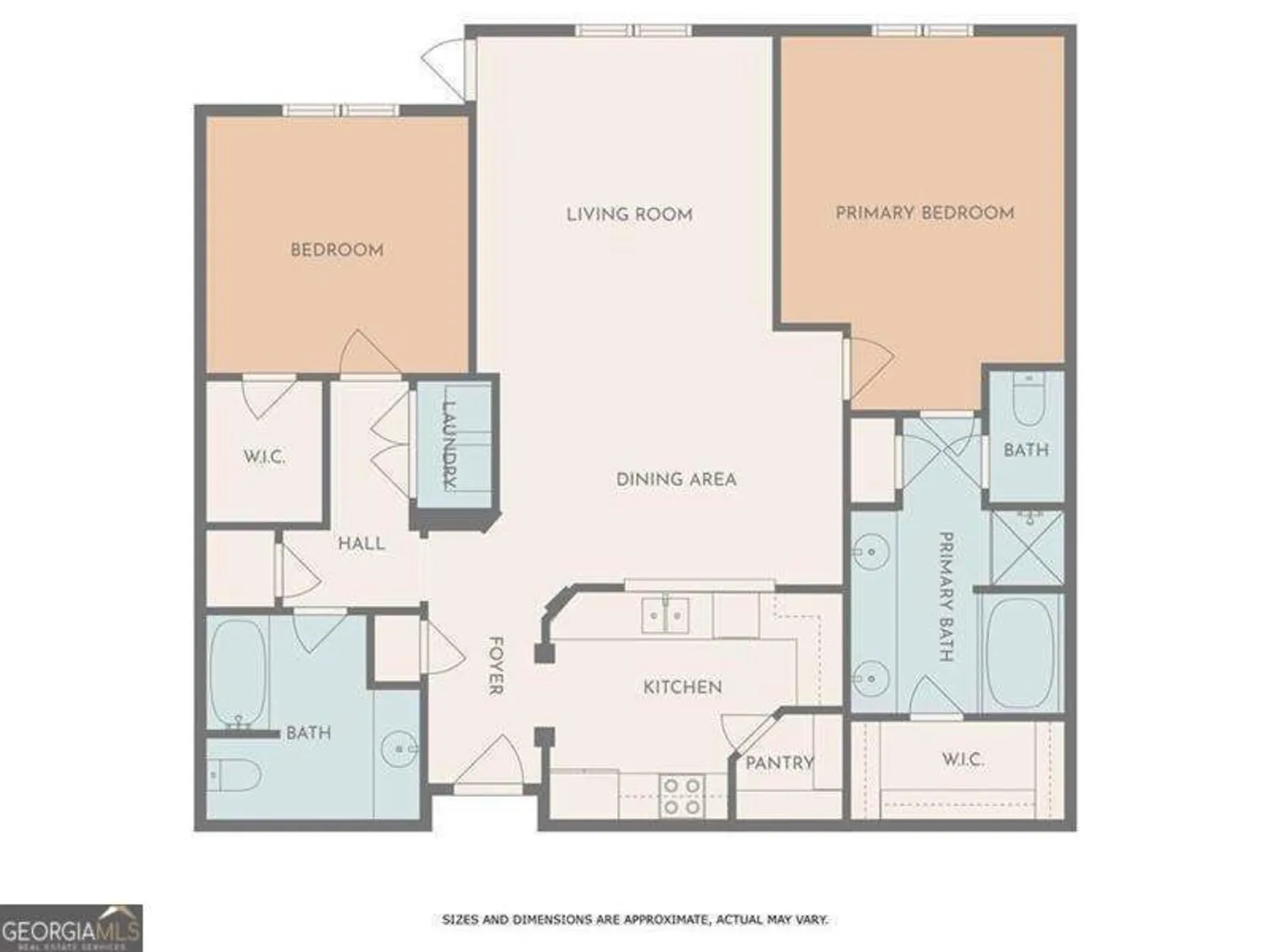
1975 Nocturne Drive 2303
Alpharetta, GA 30009
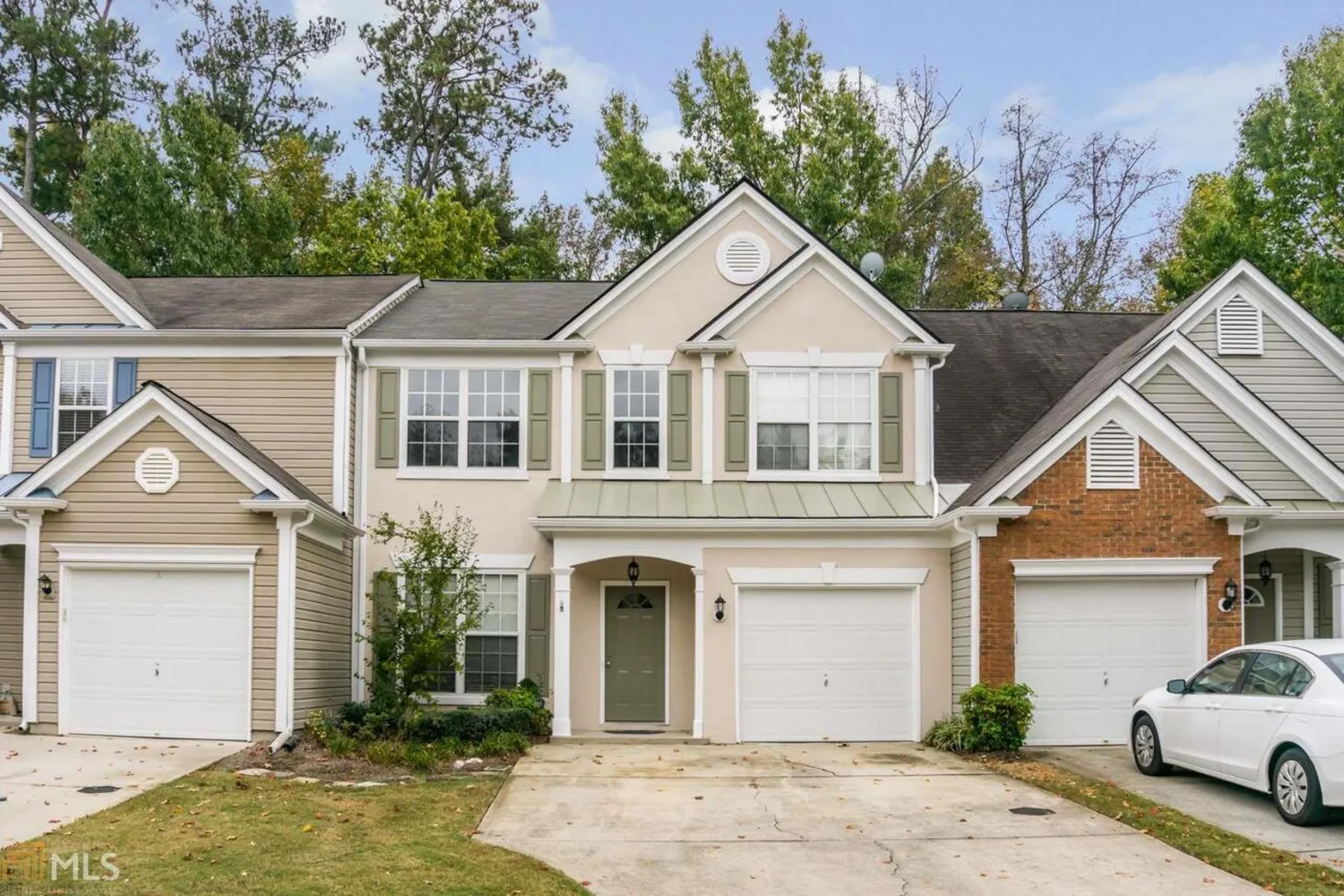
2834 Ashleigh Lane
Alpharetta, GA 30004
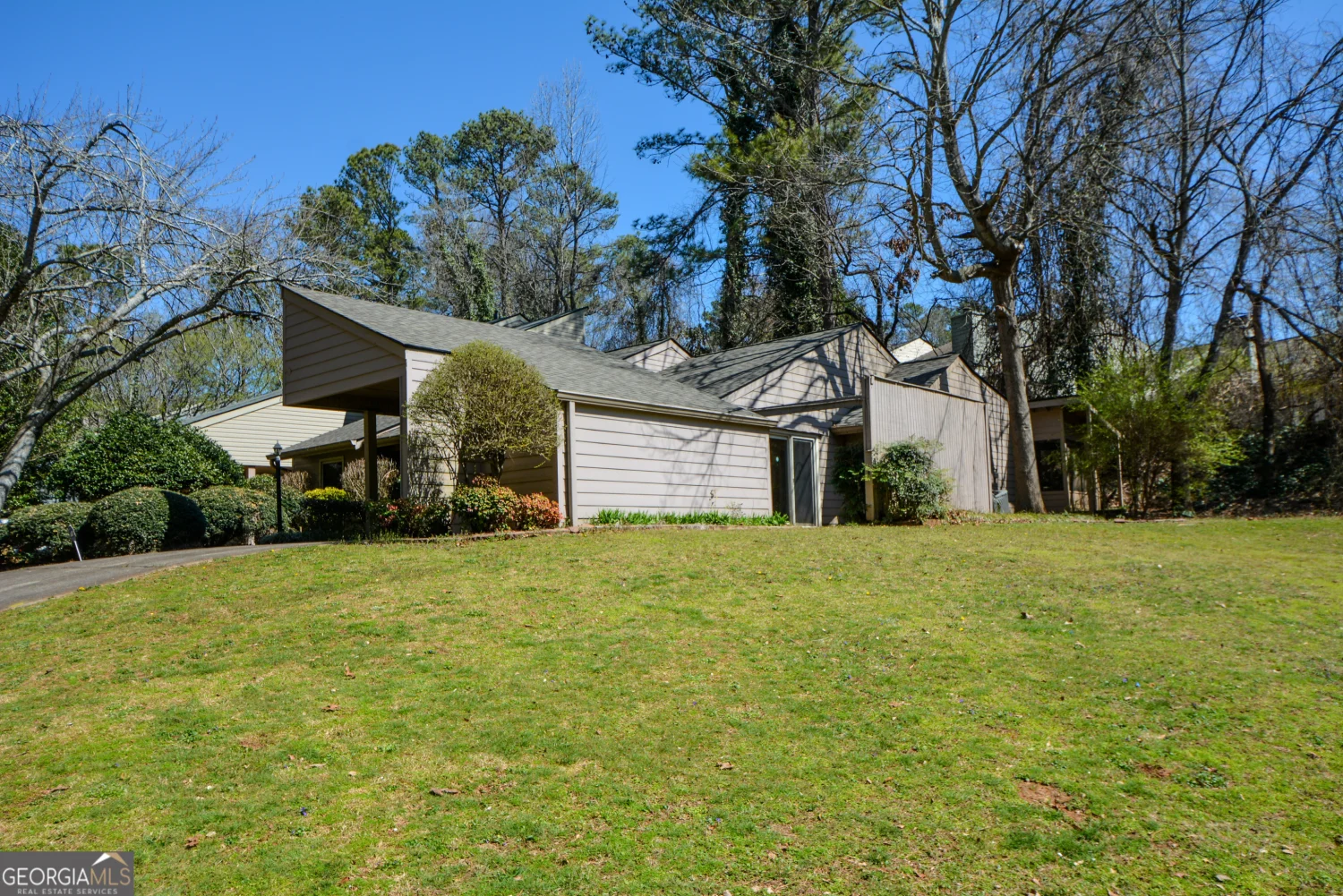
154 Weatherly Way
Alpharetta, GA 30009
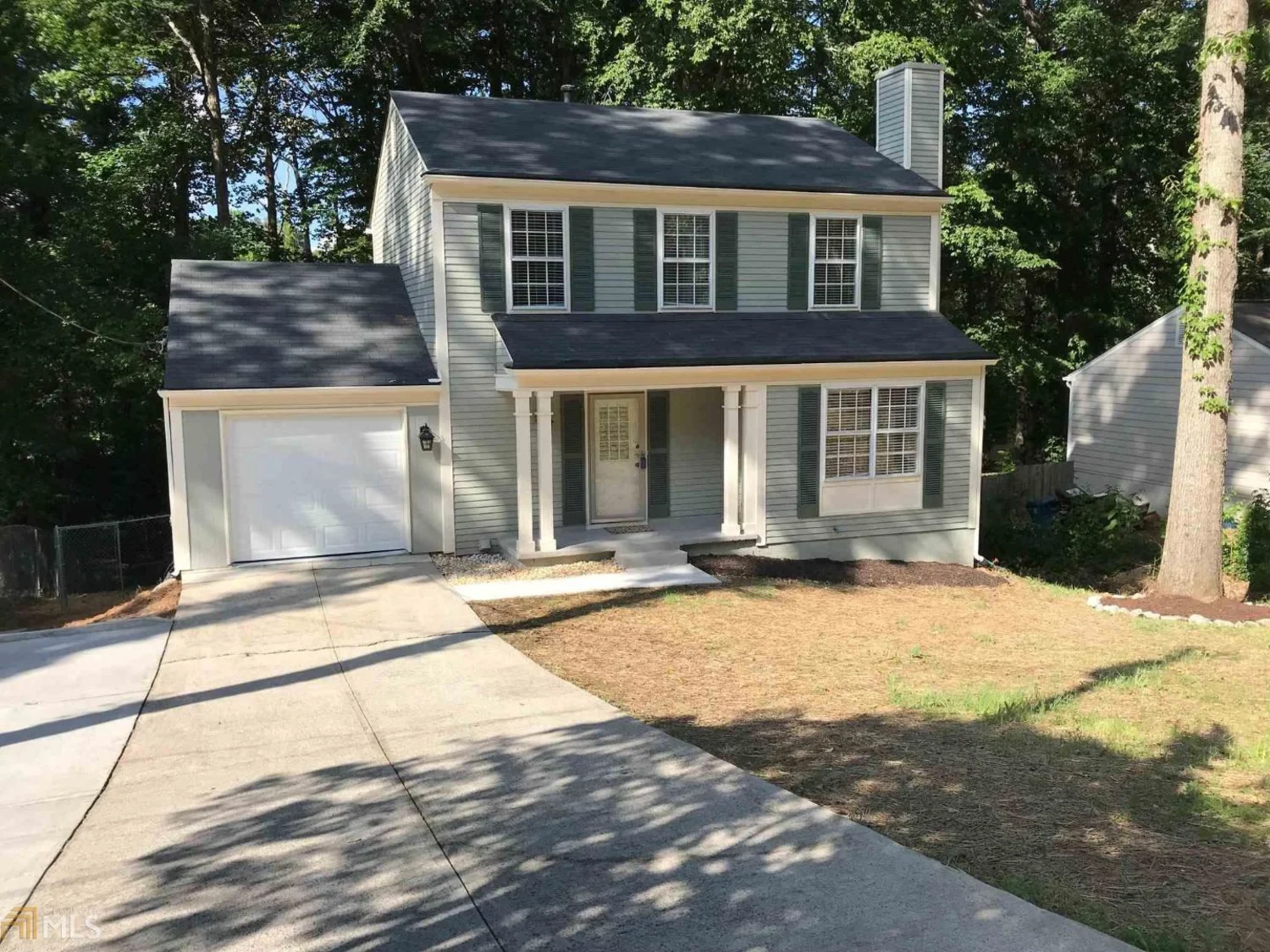
54 Birch Rill Drive
Alpharetta, GA 30022

