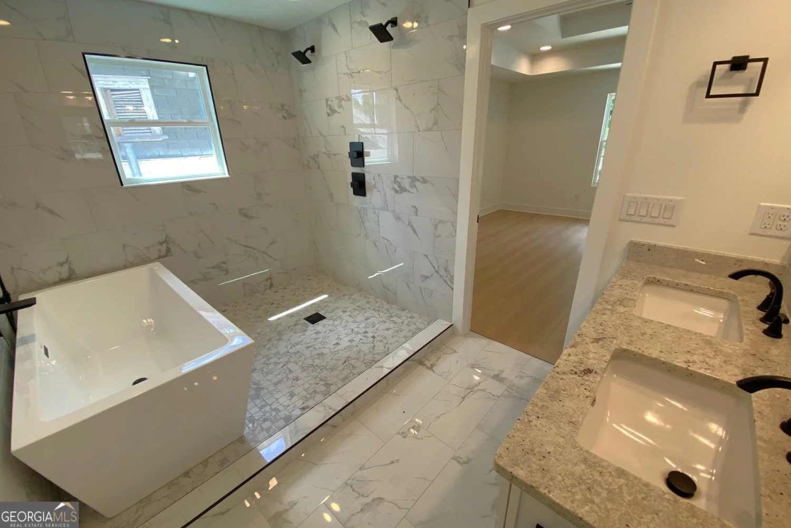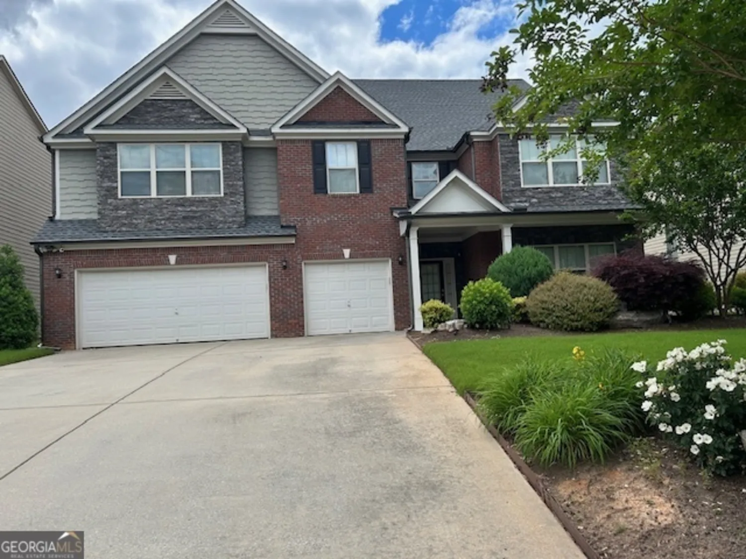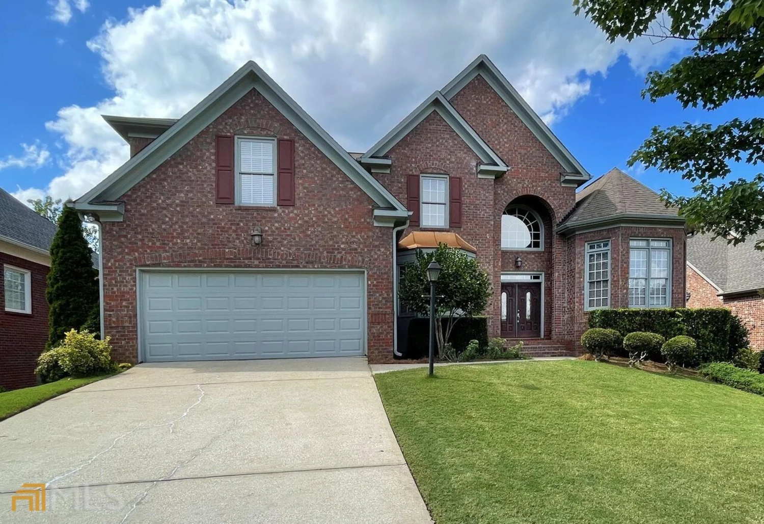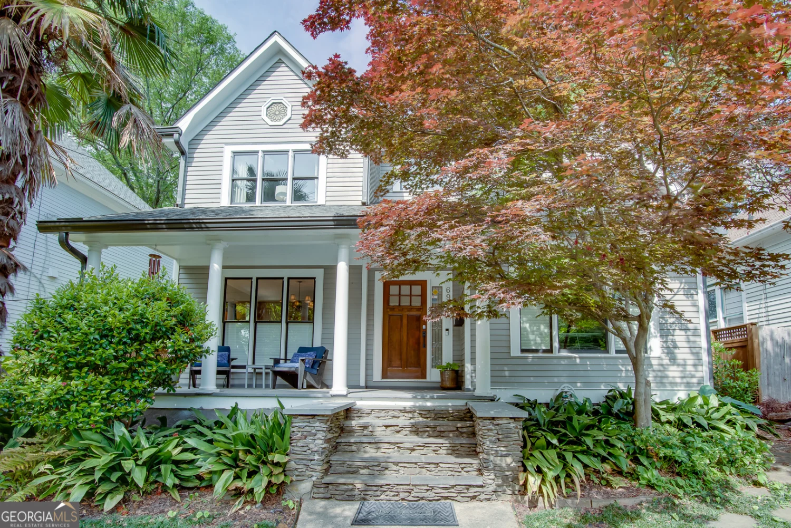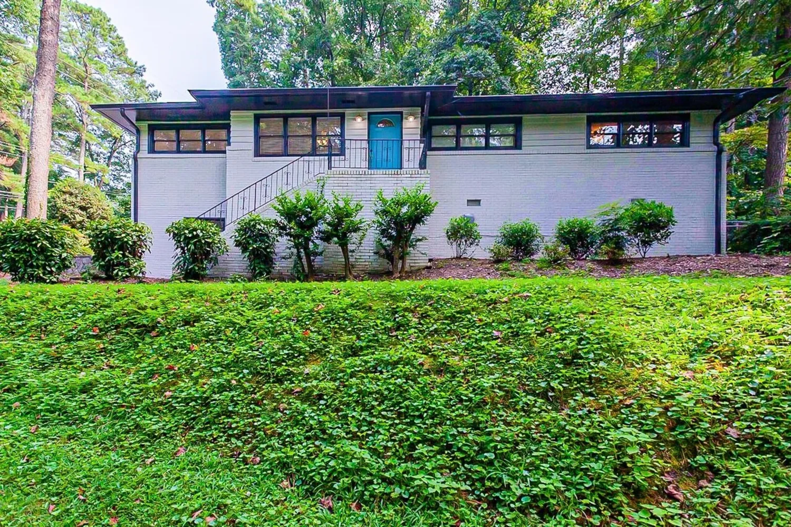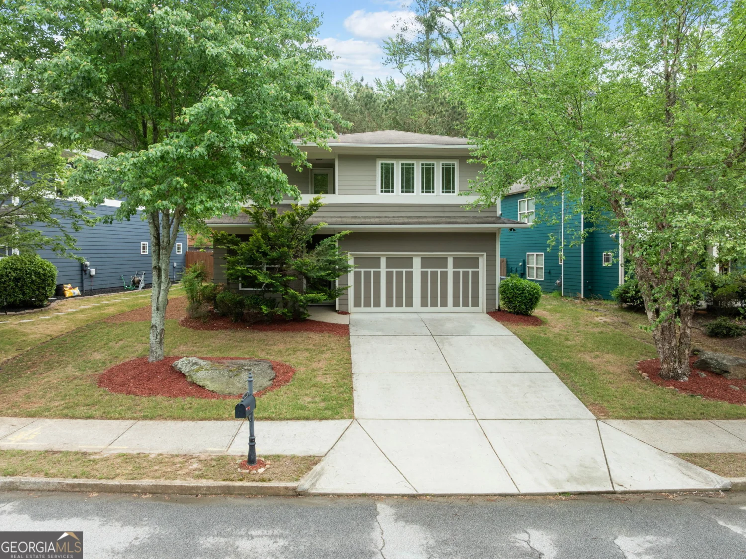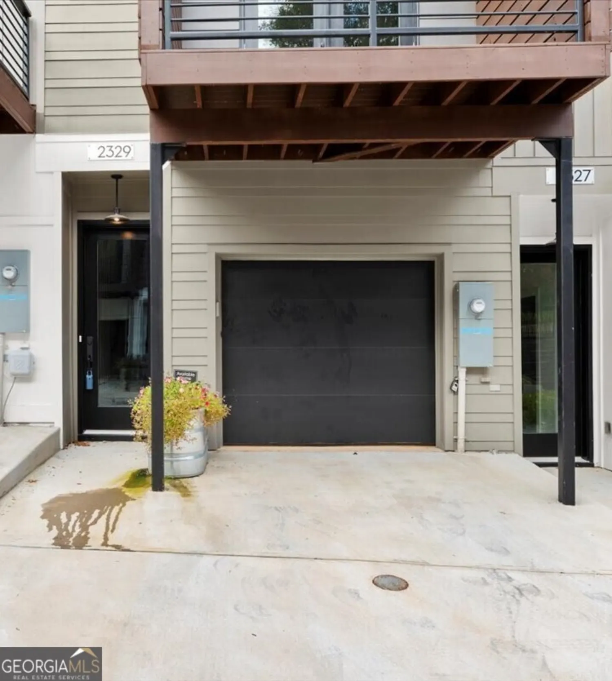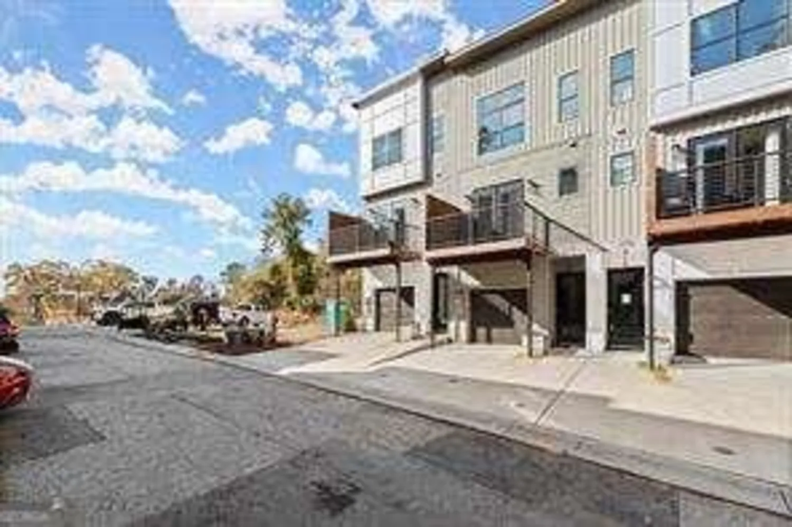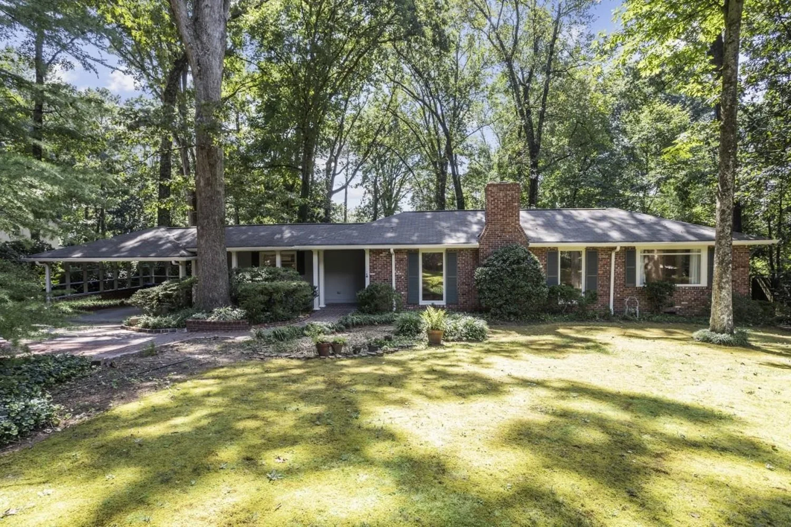1876 audubon driveAtlanta, GA 30329
1876 audubon driveAtlanta, GA 30329
Description
No details spared in this ultra high end renovation, well over $150k spent to modernize this mid century beauty. Open concept chefs kitchen w island. Huge expanded master, his & hers closets; large master bath w dual vanities, walk in shower, high end fixtures, shiplap, great lighting and craftmanship throughout. In law suite w den/office/school room. Utility room w storage. 2 car covered. Super efficient new hvacs, newer roof and windows. Large deck & patio looks out across great fenced yard on quiet street so close to everything! All appliances included. Call today!
Property Details for 1876 Audubon Drive
- Subdivision ComplexAutumn Park
- Architectural StyleBrick 4 Side, Craftsman, Other, Ranch
- ExteriorGarden
- Num Of Parking Spaces3
- Parking FeaturesCarport, Kitchen Level, Storage
- Property AttachedNo
LISTING UPDATED:
- StatusClosed
- MLS #8884432
- Days on Site137
- Taxes$5,725.01 / year
- MLS TypeResidential
- Year Built1958
- Lot Size0.40 Acres
- CountryDeKalb
LISTING UPDATED:
- StatusClosed
- MLS #8884432
- Days on Site137
- Taxes$5,725.01 / year
- MLS TypeResidential
- Year Built1958
- Lot Size0.40 Acres
- CountryDeKalb
Building Information for 1876 Audubon Drive
- StoriesTwo
- Year Built1958
- Lot Size0.4000 Acres
Payment Calculator
Term
Interest
Home Price
Down Payment
The Payment Calculator is for illustrative purposes only. Read More
Property Information for 1876 Audubon Drive
Summary
Location and General Information
- Community Features: None
- Directions: I85 to Clairmont Rd exit. Head East . Turn Rt on Audubon Dr, home is on the right. Lockbox will be by carport entrance.
- View: Seasonal View
- Coordinates: 33.833191,-84.312725
School Information
- Elementary School: Sagamore Hills
- Middle School: Henderson
- High School: Lakeside
Taxes and HOA Information
- Parcel Number: 18 158 11 079
- Tax Year: 2019
- Association Fee Includes: None
Virtual Tour
Parking
- Open Parking: No
Interior and Exterior Features
Interior Features
- Cooling: Electric, Central Air
- Heating: Natural Gas, Central
- Appliances: Dryer, Washer, Dishwasher, Disposal, Microwave, Oven/Range (Combo), Refrigerator, Stainless Steel Appliance(s)
- Basement: None
- Flooring: Hardwood, Tile
- Interior Features: Double Vanity, Separate Shower, Walk-In Closet(s), In-Law Floorplan
- Levels/Stories: Two
- Window Features: Double Pane Windows
- Kitchen Features: Breakfast Area, Kitchen Island, Solid Surface Counters
- Foundation: Slab
- Total Half Baths: 1
- Bathrooms Total Integer: 3
- Bathrooms Total Decimal: 2
Exterior Features
- Fencing: Fenced
- Patio And Porch Features: Deck, Patio
- Pool Private: No
- Other Structures: Outbuilding
Property
Utilities
- Utilities: Sewer Connected
- Water Source: Public
Property and Assessments
- Home Warranty: Yes
- Property Condition: Updated/Remodeled, Resale
Green Features
- Green Energy Efficient: Insulation, Thermostat
Lot Information
- Above Grade Finished Area: 2118
- Lot Features: Private
Multi Family
- Number of Units To Be Built: Square Feet
Rental
Rent Information
- Land Lease: Yes
Public Records for 1876 Audubon Drive
Tax Record
- 2019$5,725.01 ($477.08 / month)
Home Facts
- Beds3
- Baths2
- Total Finished SqFt2,118 SqFt
- Above Grade Finished2,118 SqFt
- StoriesTwo
- Lot Size0.4000 Acres
- StyleSingle Family Residence
- Year Built1958
- APN18 158 11 079
- CountyDeKalb
- Fireplaces1


