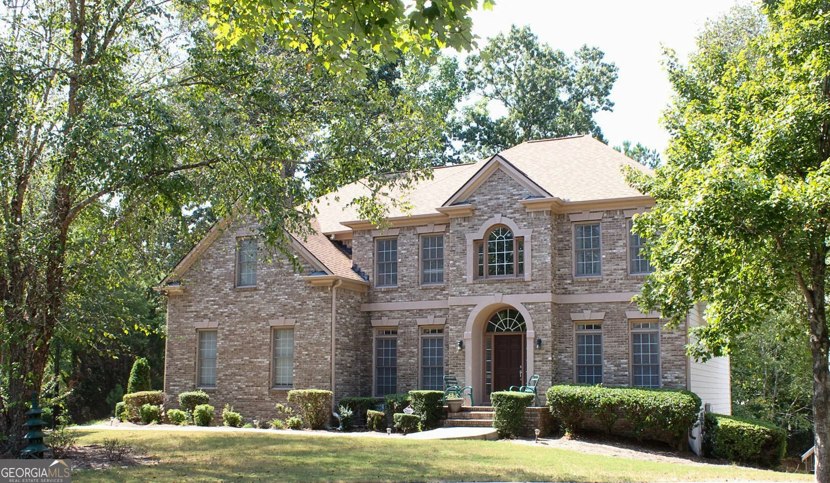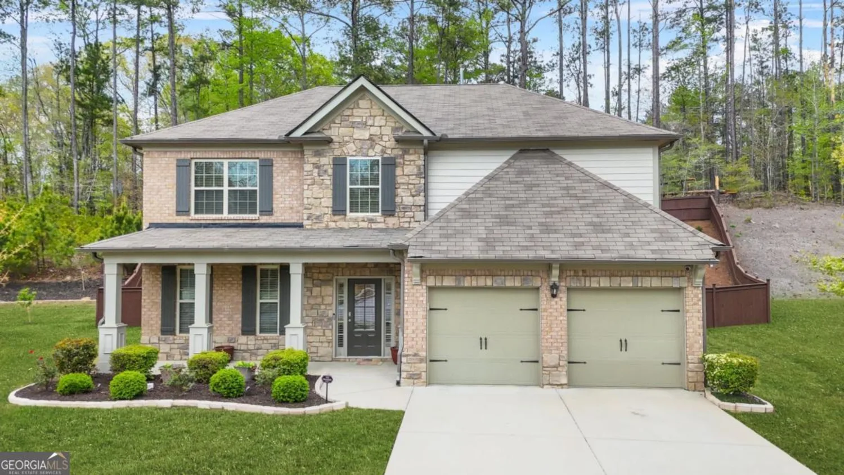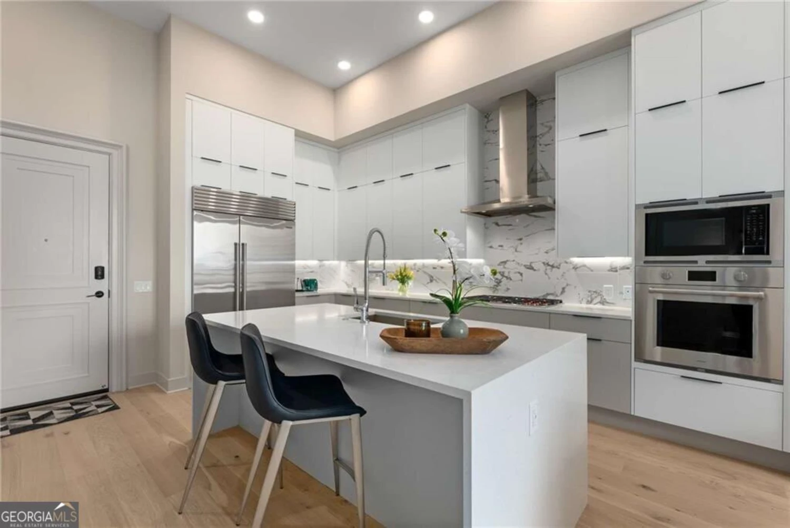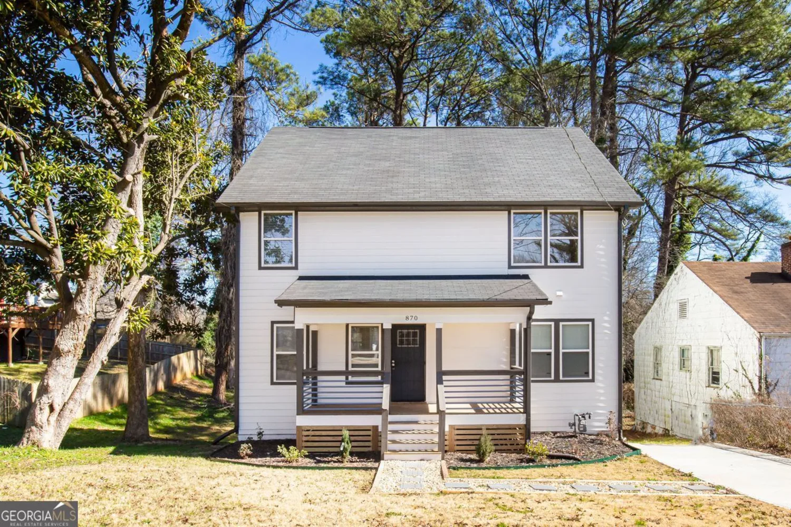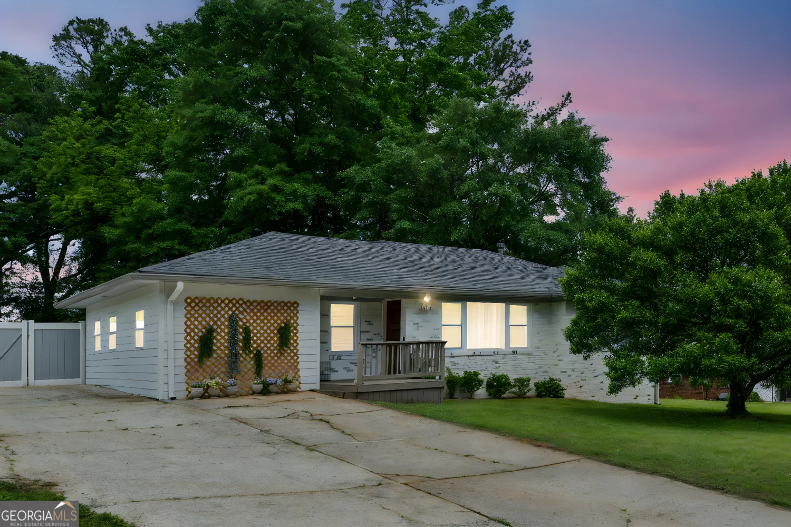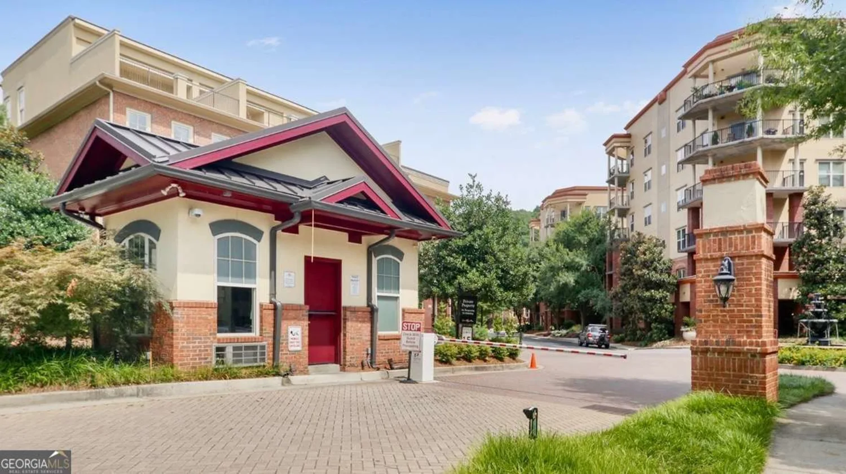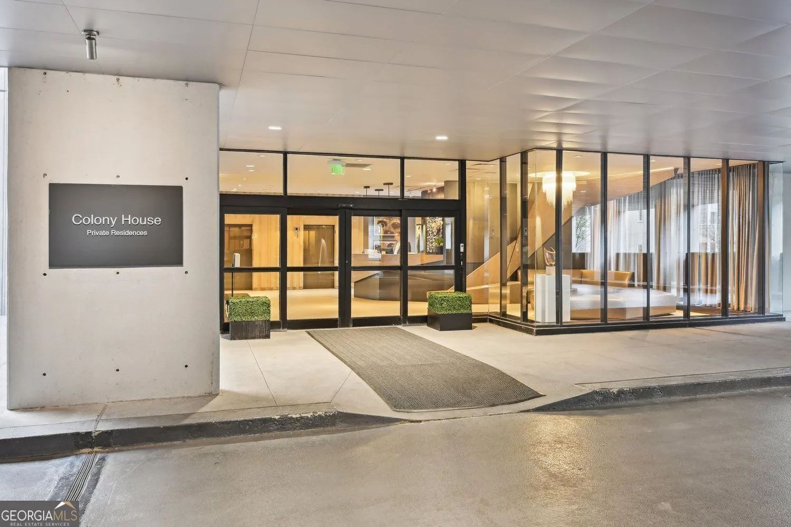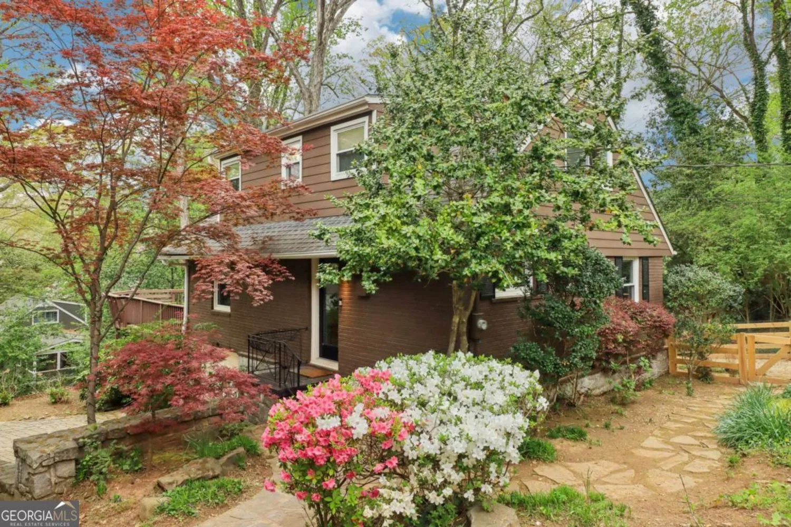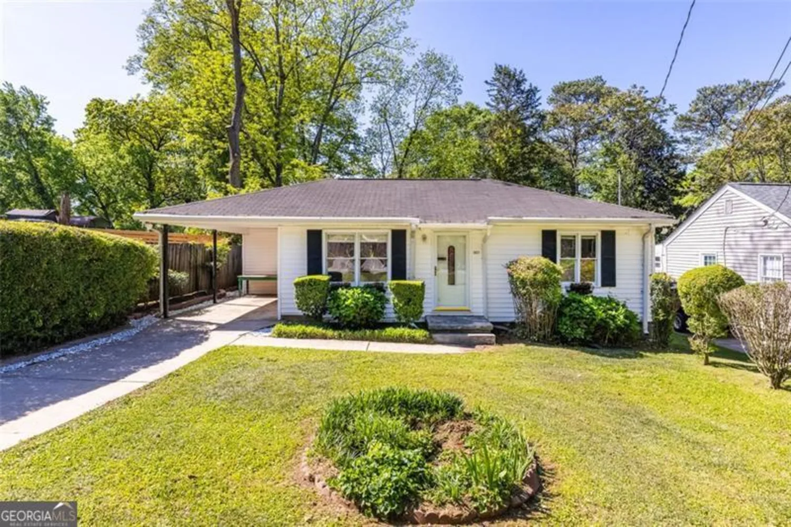1765 stoney creek drive seAtlanta, GA 30316
1765 stoney creek drive seAtlanta, GA 30316
Description
Welcome to your new home! This beautiful 4 bedroom 2.5 bathroom is spacious and warm. With new paint and carpet this home feels brand new! You will find a sitting room or office in the front followed by the dining room, kitchen, powder room and family room! The kitchen has beautiful granite countertops and quality wood cabinets. The peninsula in the kitchen is perfect for snack time or hosting. The family room has incredible natural light and a cozy fireplace for your enjoyment. The backyard is fenced in and sodded. The upstairs contains the spacious 4 bedrooms. The primary is MASSIVE with space for a sitting area. Don't foget about the two car garage! The location and space in this home is a steal. Come see it today!
Property Details for 1765 Stoney Creek Drive SE
- Subdivision ComplexThe Preserve at East Atlanta
- Architectural StyleCraftsman, Traditional
- Parking FeaturesAttached, Garage, Off Street
- Property AttachedNo
LISTING UPDATED:
- StatusActive
- MLS #10507190
- Days on Site12
- Taxes$6,221 / year
- HOA Fees$350 / month
- MLS TypeResidential
- Year Built2012
- Lot Size0.20 Acres
- CountryDeKalb
LISTING UPDATED:
- StatusActive
- MLS #10507190
- Days on Site12
- Taxes$6,221 / year
- HOA Fees$350 / month
- MLS TypeResidential
- Year Built2012
- Lot Size0.20 Acres
- CountryDeKalb
Building Information for 1765 Stoney Creek Drive SE
- StoriesTwo
- Year Built2012
- Lot Size0.2000 Acres
Payment Calculator
Term
Interest
Home Price
Down Payment
The Payment Calculator is for illustrative purposes only. Read More
Property Information for 1765 Stoney Creek Drive SE
Summary
Location and General Information
- Community Features: Sidewalks, Street Lights
- Directions: Use GPS
- Coordinates: 33.716839,-84.318689
School Information
- Elementary School: Barack H. Obama Magnet School Of Technology
- Middle School: Mcnair
- High School: Mcnair
Taxes and HOA Information
- Parcel Number: 15 141 04 032
- Tax Year: 2024
- Association Fee Includes: Maintenance Grounds
Virtual Tour
Parking
- Open Parking: No
Interior and Exterior Features
Interior Features
- Cooling: Ceiling Fan(s), Central Air, Other
- Heating: Central, Forced Air
- Appliances: Cooktop, Dishwasher
- Basement: None
- Fireplace Features: Gas Starter
- Flooring: Carpet, Hardwood, Tile
- Interior Features: Double Vanity, High Ceilings, Tray Ceiling(s), Walk-In Closet(s)
- Levels/Stories: Two
- Total Half Baths: 1
- Bathrooms Total Integer: 3
- Bathrooms Total Decimal: 2
Exterior Features
- Construction Materials: Other
- Roof Type: Composition
- Laundry Features: In Hall, Upper Level
- Pool Private: No
Property
Utilities
- Sewer: Public Sewer
- Utilities: Cable Available, Electricity Available, Natural Gas Available, Sewer Available, Water Available
- Water Source: Public
Property and Assessments
- Home Warranty: Yes
- Property Condition: Resale
Green Features
Lot Information
- Above Grade Finished Area: 2178
- Lot Features: Other
Multi Family
- Number of Units To Be Built: Square Feet
Rental
Rent Information
- Land Lease: Yes
Public Records for 1765 Stoney Creek Drive SE
Tax Record
- 2024$6,221.00 ($518.42 / month)
Home Facts
- Beds4
- Baths2
- Total Finished SqFt2,178 SqFt
- Above Grade Finished2,178 SqFt
- StoriesTwo
- Lot Size0.2000 Acres
- StyleSingle Family Residence
- Year Built2012
- APN15 141 04 032
- CountyDeKalb
- Fireplaces1


