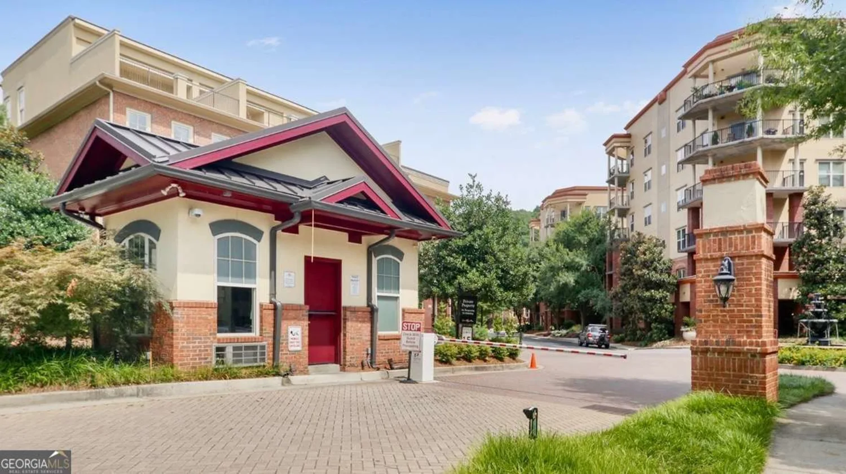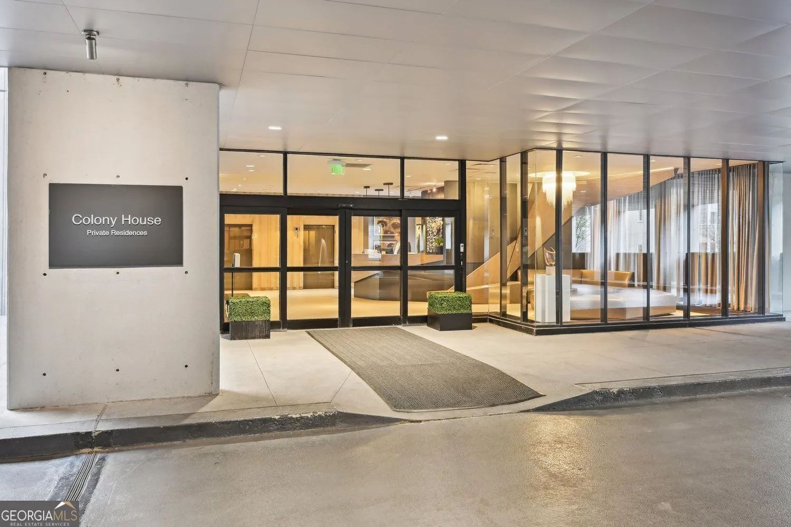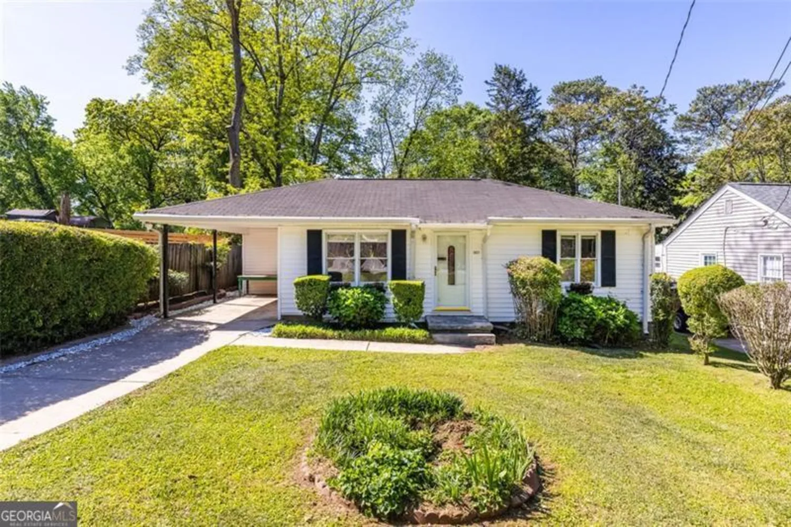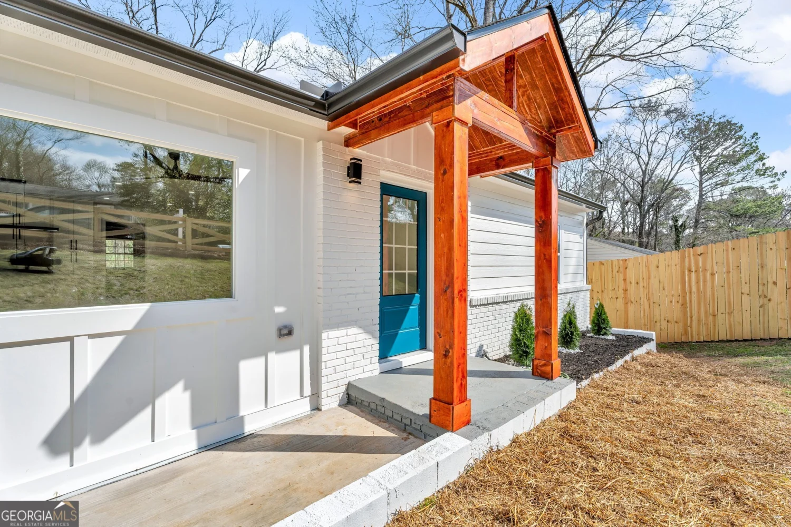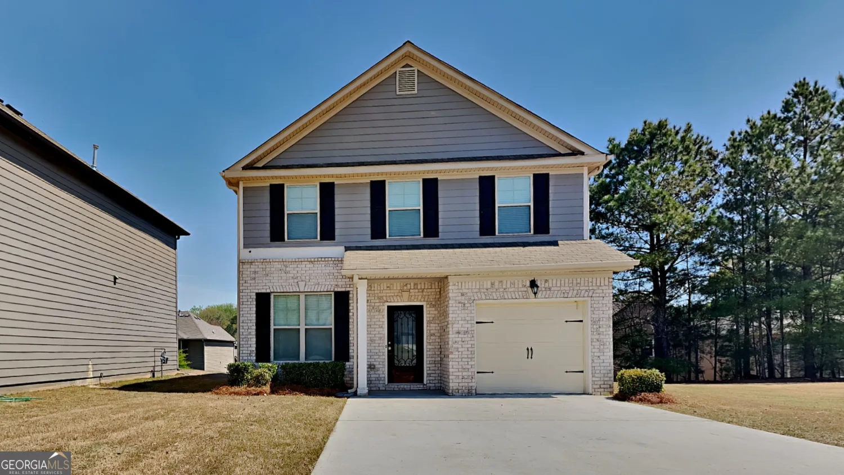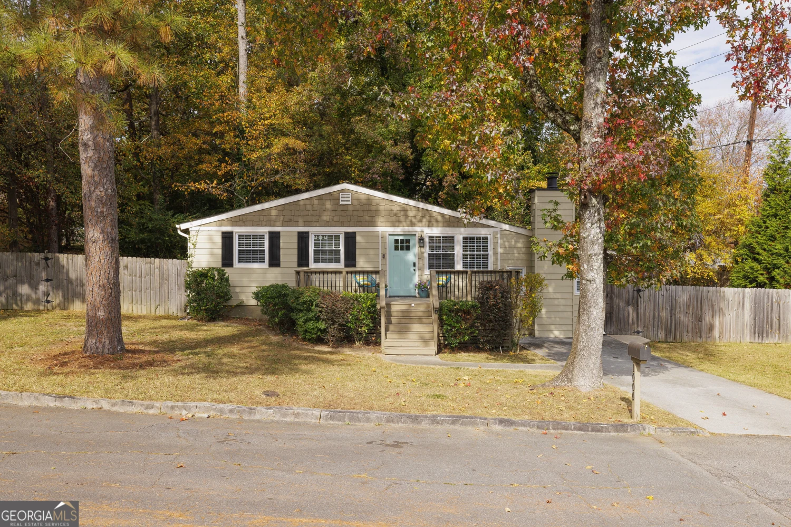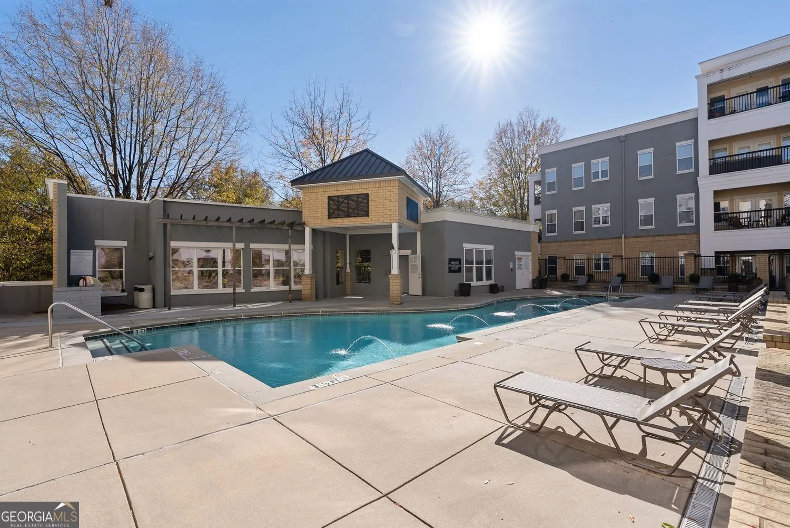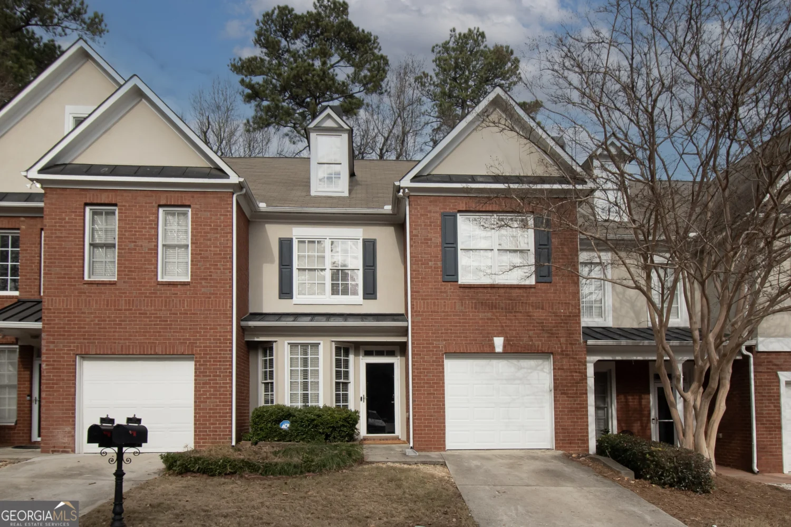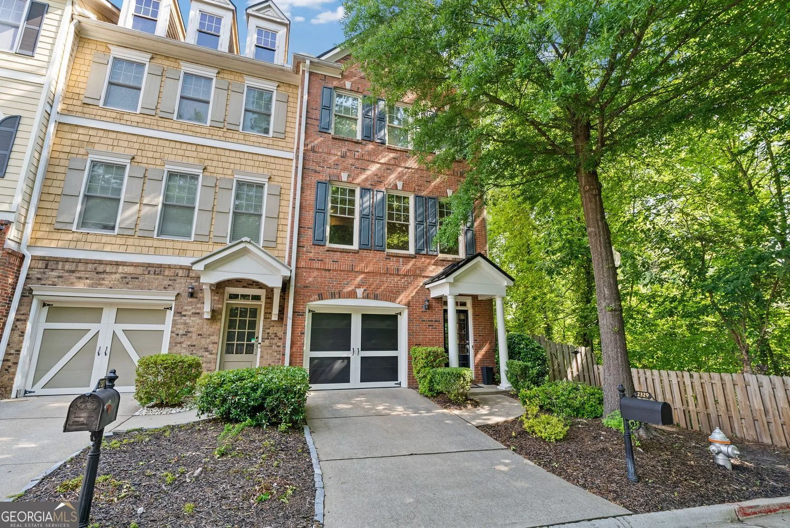1836 sandtown roadAtlanta, GA 30311
1836 sandtown roadAtlanta, GA 30311
Description
Agents, your search is over, here is the home for your client. A lovely one plus story open concept home, with the master on the main level, formal living and dining room, Kitchen with an island /breakfast bar, den, half bath, laundry room and a rear deck. Upstairs features three additional bedrooms, a loft area and a full bathroom. Home has easy access to the interstate and shopping. No seller's Disclosure. Use showingtime to schedule. Owner has never occupied the property.
Property Details for 1836 Sandtown Road
- Subdivision ComplexVenetian Hills
- Architectural StyleTraditional
- Num Of Parking Spaces2
- Parking FeaturesParking Pad
- Property AttachedNo
LISTING UPDATED:
- StatusClosed
- MLS #8885035
- Days on Site2
- Taxes$1,110 / year
- MLS TypeResidential
- Year Built1945
- Lot Size0.29 Acres
- CountryFulton
LISTING UPDATED:
- StatusClosed
- MLS #8885035
- Days on Site2
- Taxes$1,110 / year
- MLS TypeResidential
- Year Built1945
- Lot Size0.29 Acres
- CountryFulton
Building Information for 1836 Sandtown Road
- StoriesOne and One Half
- Year Built1945
- Lot Size0.2900 Acres
Payment Calculator
Term
Interest
Home Price
Down Payment
The Payment Calculator is for illustrative purposes only. Read More
Property Information for 1836 Sandtown Road
Summary
Location and General Information
- Community Features: Street Lights, Near Public Transport
- Directions: Use GPS
- Coordinates: 33.718168,-84.448338
School Information
- Elementary School: Finch
- Middle School: Sylvan Hills
- High School: Mays
Taxes and HOA Information
- Parcel Number: 14 016900080018
- Tax Year: 2020
- Association Fee Includes: None
Virtual Tour
Parking
- Open Parking: Yes
Interior and Exterior Features
Interior Features
- Cooling: Electric, Ceiling Fan(s), Central Air
- Heating: Electric, Natural Gas, Central, Forced Air, Heat Pump
- Appliances: Electric Water Heater, Dishwasher, Ice Maker, Oven/Range (Combo), Stainless Steel Appliance(s)
- Basement: Crawl Space
- Flooring: Carpet, Hardwood, Tile
- Interior Features: Double Vanity, Tile Bath, Walk-In Closet(s), Master On Main Level
- Levels/Stories: One and One Half
- Kitchen Features: Breakfast Bar, Kitchen Island, Pantry, Solid Surface Counters
- Main Bedrooms: 1
- Total Half Baths: 1
- Bathrooms Total Integer: 3
- Main Full Baths: 1
- Bathrooms Total Decimal: 2
Exterior Features
- Construction Materials: Concrete
- Patio And Porch Features: Deck, Patio
- Roof Type: Composition
- Laundry Features: In Hall
- Pool Private: No
Property
Utilities
- Sewer: Public Sewer
- Utilities: Cable Available
- Water Source: Public
Property and Assessments
- Home Warranty: Yes
- Property Condition: Updated/Remodeled, Resale
Green Features
Lot Information
- Above Grade Finished Area: 2200
- Lot Features: Level
Multi Family
- Number of Units To Be Built: Square Feet
Rental
Rent Information
- Land Lease: Yes
- Occupant Types: Vacant
Public Records for 1836 Sandtown Road
Tax Record
- 2020$1,110.00 ($92.50 / month)
Home Facts
- Beds4
- Baths2
- Total Finished SqFt2,200 SqFt
- Above Grade Finished2,200 SqFt
- StoriesOne and One Half
- Lot Size0.2900 Acres
- StyleSingle Family Residence
- Year Built1945
- APN14 016900080018
- CountyFulton


