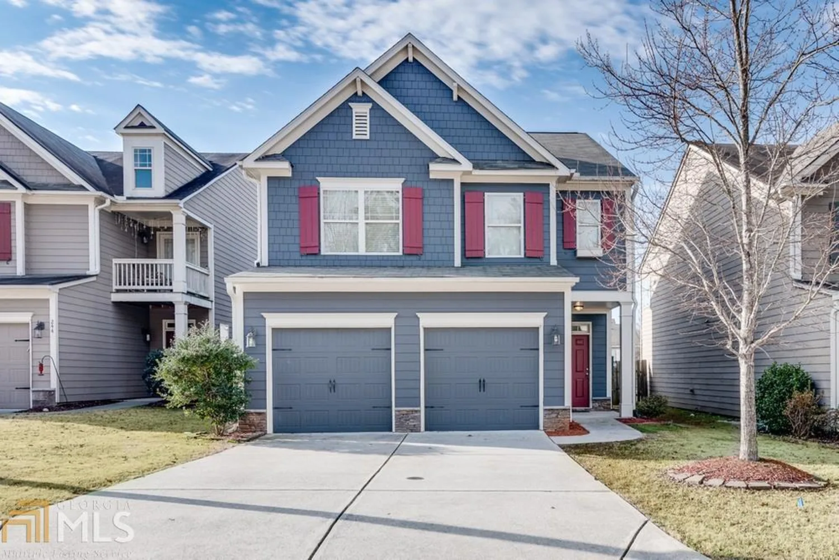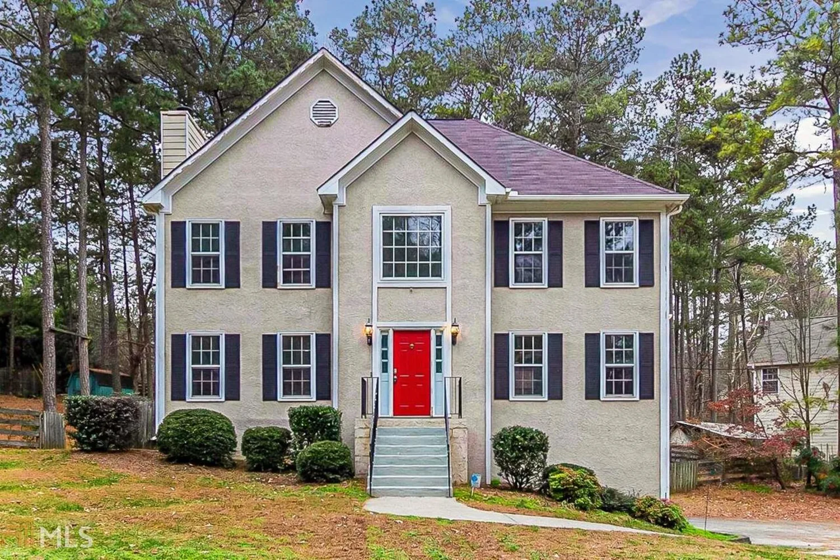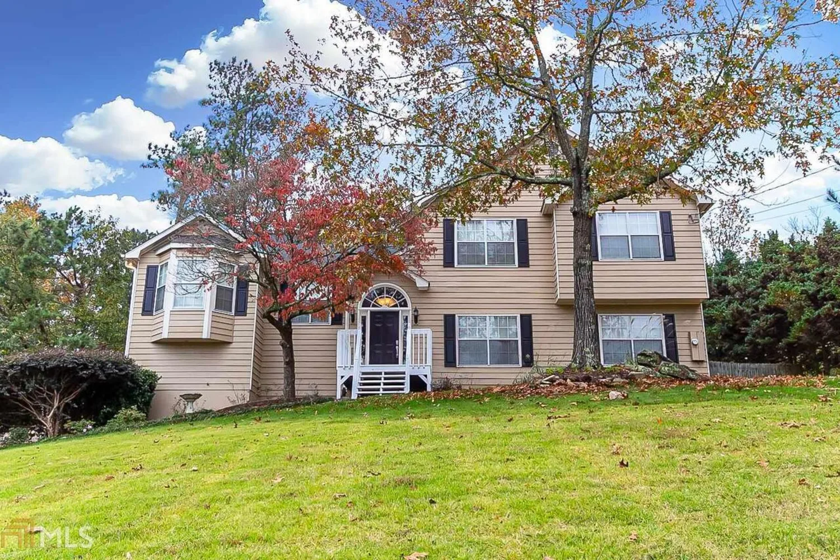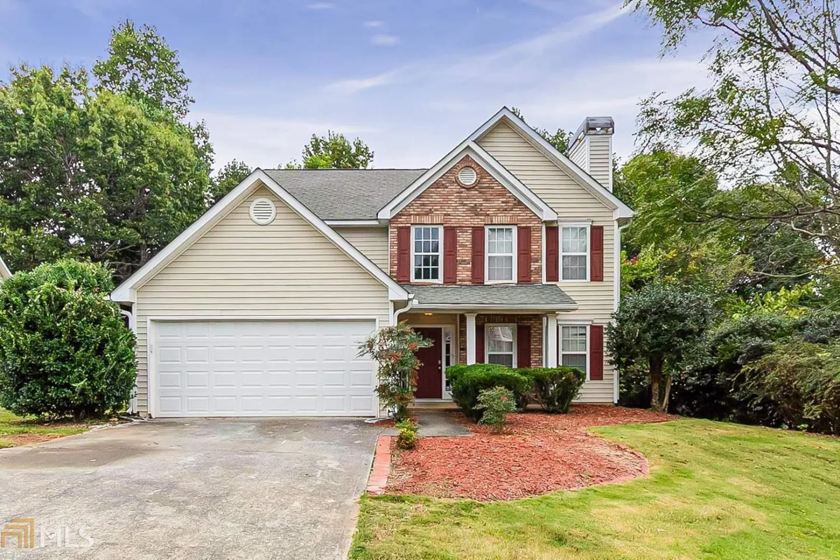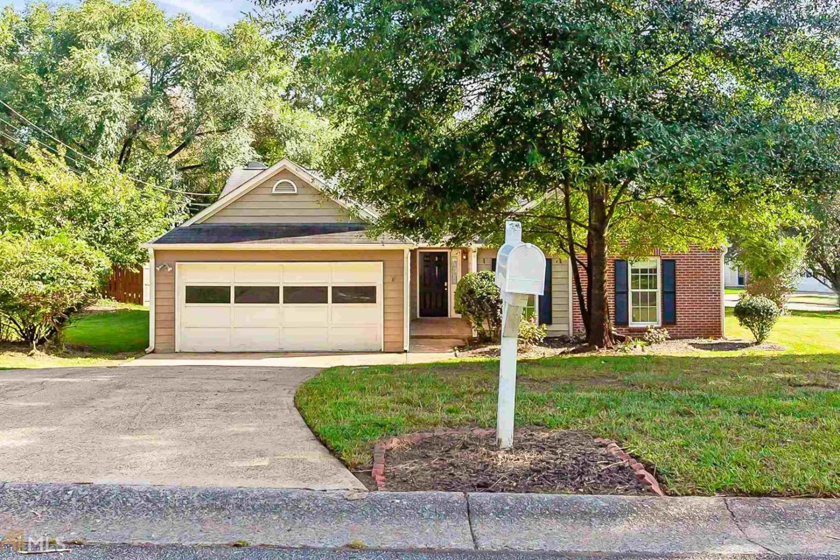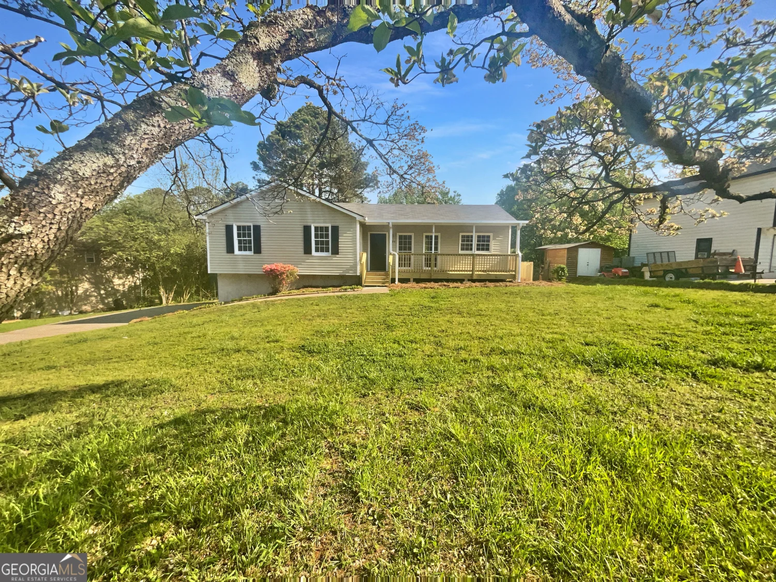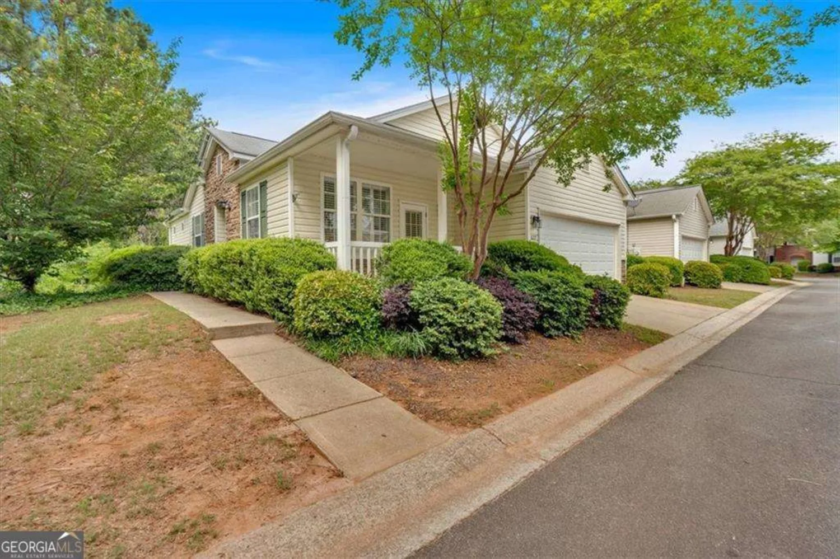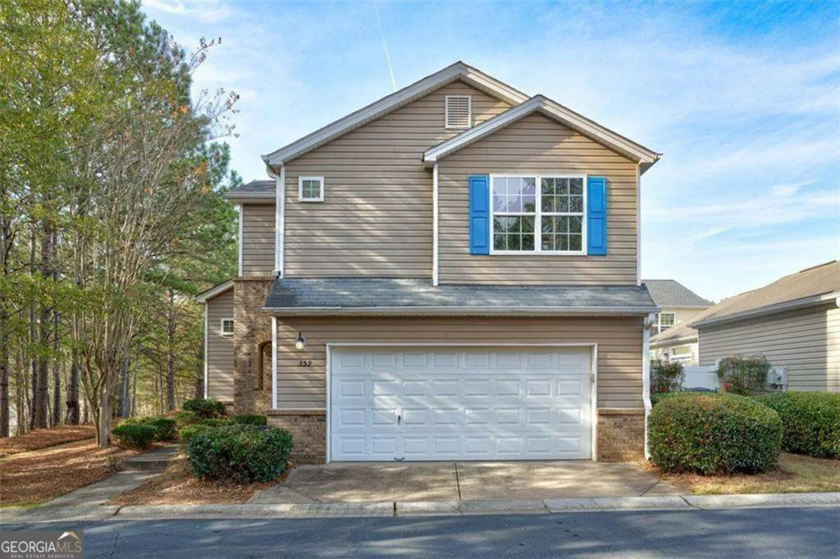1804 yorkshire driveWoodstock, GA 30189
1804 yorkshire driveWoodstock, GA 30189
Description
Rocking Chair front porch awaits! Kitchen-Fresh white cabinets lots of storage, solid surface countertops, gleaming stainless refrigerator & dishwasher. With in sight large family room with cozy fireplace. Front room perfect for home office. Separate dining room just in time for the Holidays! Upstairs- Large owners bedroom w/ walk in closet, bath his & her vanities, separate shower and tub. Down the hall 2 additional bedrooms with ample closets, hall bathroom with tub shower combo, and laundry conveniently located upstairs. Freshly painted partial basement with brand new carpet- flex space you choose- quiet office, play room for kids, man cave.... Large covered back deck and fenced in backyard. Your new home for the holidays- Hurry!
Property Details for 1804 Yorkshire Drive
- Subdivision ComplexKingston Square
- Architectural StyleTraditional
- Parking FeaturesGarage Door Opener, Basement, Off Street
- Property AttachedNo
LISTING UPDATED:
- StatusClosed
- MLS #8885706
- Days on Site6
- Taxes$2,761 / year
- HOA Fees$455 / month
- MLS TypeResidential
- Year Built1984
- Lot Size0.32 Acres
- CountryCherokee
LISTING UPDATED:
- StatusClosed
- MLS #8885706
- Days on Site6
- Taxes$2,761 / year
- HOA Fees$455 / month
- MLS TypeResidential
- Year Built1984
- Lot Size0.32 Acres
- CountryCherokee
Building Information for 1804 Yorkshire Drive
- StoriesTwo
- Year Built1984
- Lot Size0.3200 Acres
Payment Calculator
Term
Interest
Home Price
Down Payment
The Payment Calculator is for illustrative purposes only. Read More
Property Information for 1804 Yorkshire Drive
Summary
Location and General Information
- Community Features: Pool, Tennis Court(s)
- Directions: I- 575 to exit 7, Left on Hwy 92. Kingston Square Subdivision Entrance 1.2 miles approximately.Make a Left on Fitchburg- then a Left on Londondale-Left on Boston Ridge- Right on Yorkshire.
- Coordinates: 34.078965,-84.545342
School Information
- Elementary School: Carmel
- Middle School: Woodstock
- High School: Woodstock
Taxes and HOA Information
- Parcel Number: 15N12A 080
- Tax Year: 2019
- Association Fee Includes: Swimming, Tennis
Virtual Tour
Parking
- Open Parking: No
Interior and Exterior Features
Interior Features
- Cooling: Gas, Central Air
- Heating: Natural Gas, Central, Forced Air
- Appliances: Dishwasher, Disposal, Microwave, Oven/Range (Combo), Refrigerator
- Basement: Interior Entry, Exterior Entry, Finished, Partial
- Flooring: Carpet, Hardwood, Tile
- Interior Features: Soaking Tub, Separate Shower, Tile Bath, Walk-In Closet(s)
- Levels/Stories: Two
- Window Features: Storm Window(s)
- Total Half Baths: 1
- Bathrooms Total Integer: 3
- Bathrooms Total Decimal: 2
Exterior Features
- Construction Materials: Other
- Pool Private: No
Property
Utilities
- Sewer: Public Sewer
- Utilities: Underground Utilities, Sewer Connected
- Water Source: Public
Property and Assessments
- Home Warranty: Yes
- Property Condition: Resale
Green Features
- Green Energy Efficient: Insulation, Doors
Lot Information
Multi Family
- Number of Units To Be Built: Square Feet
Rental
Rent Information
- Land Lease: Yes
Public Records for 1804 Yorkshire Drive
Tax Record
- 2019$2,761.00 ($230.08 / month)
Home Facts
- Beds3
- Baths2
- StoriesTwo
- Lot Size0.3200 Acres
- StyleSingle Family Residence
- Year Built1984
- APN15N12A 080
- CountyCherokee
- Fireplaces1



