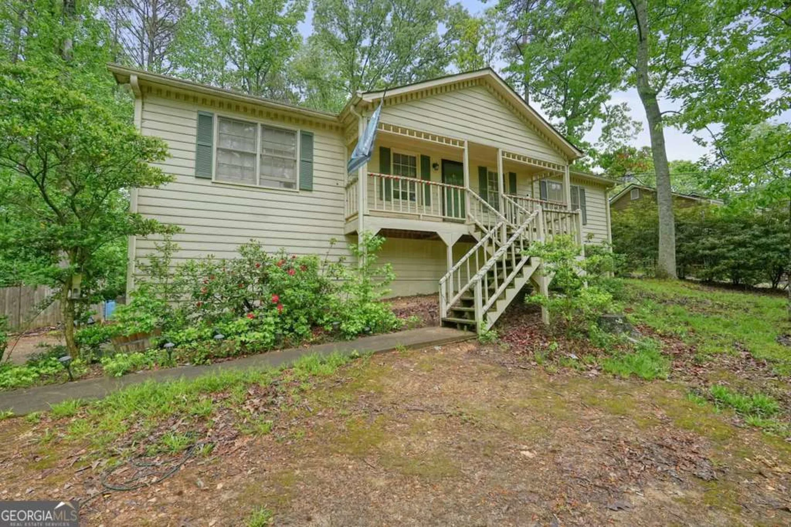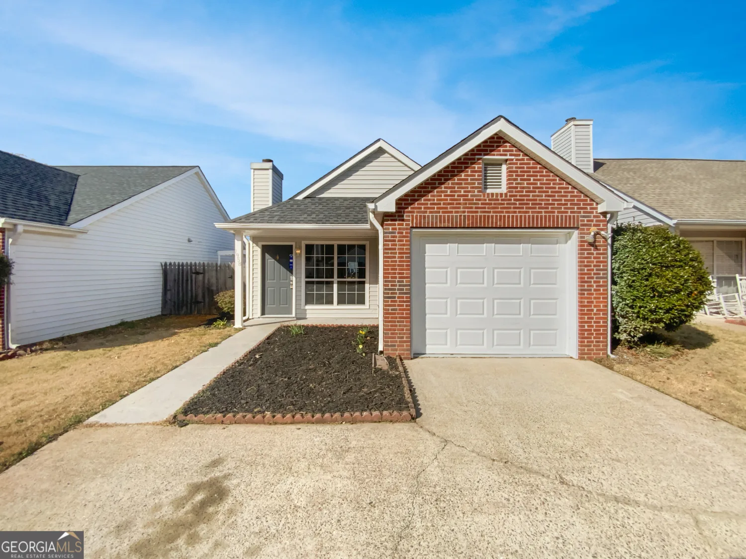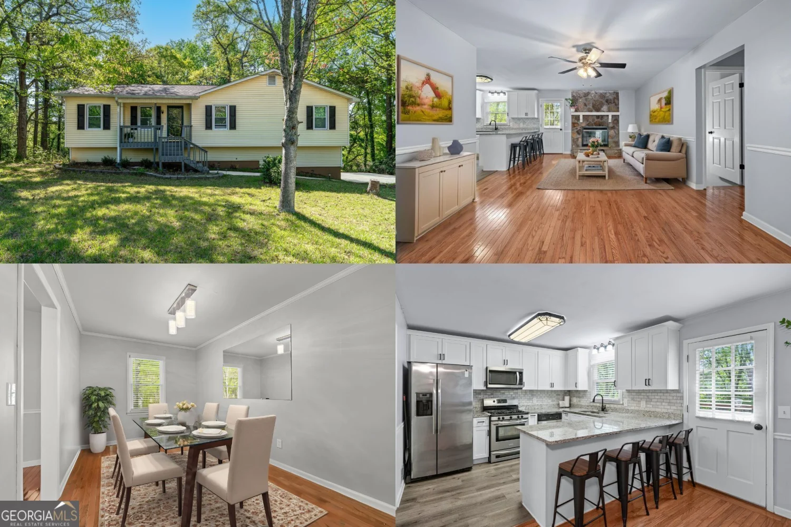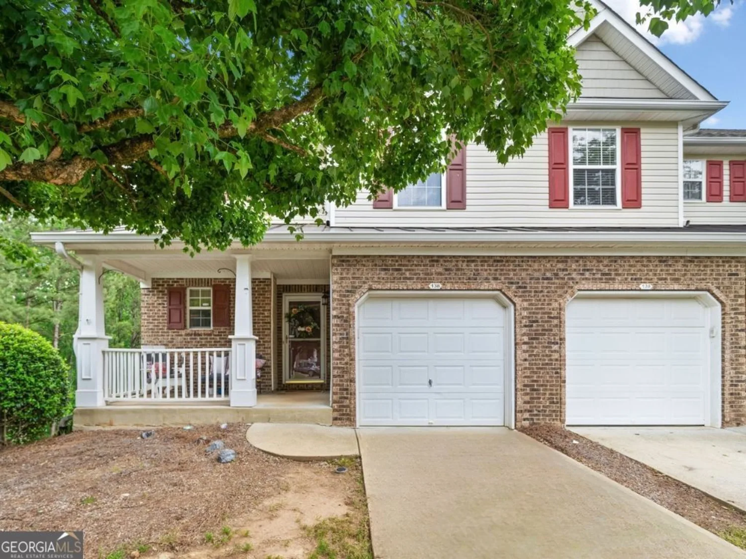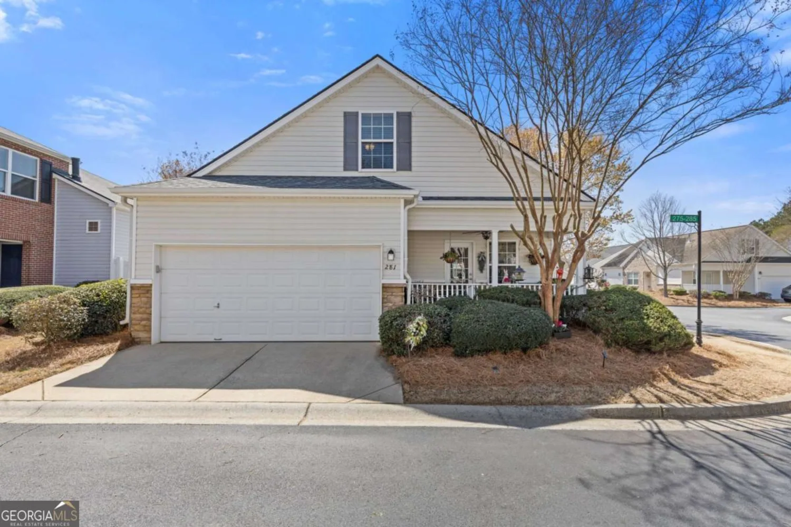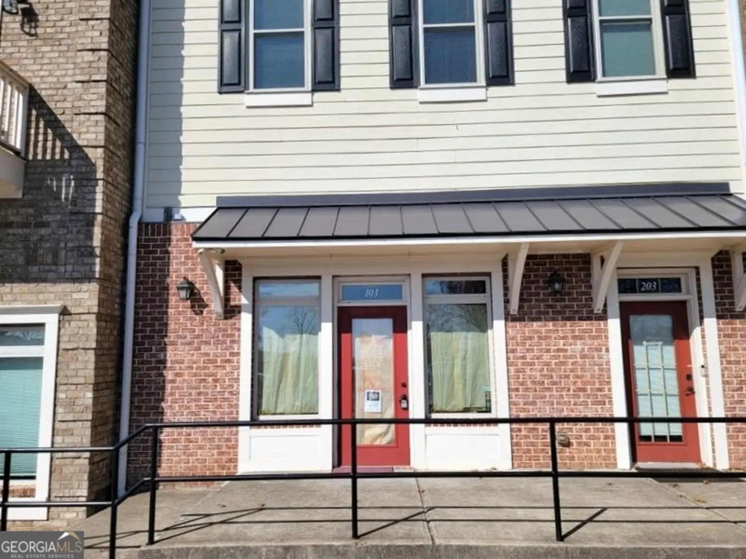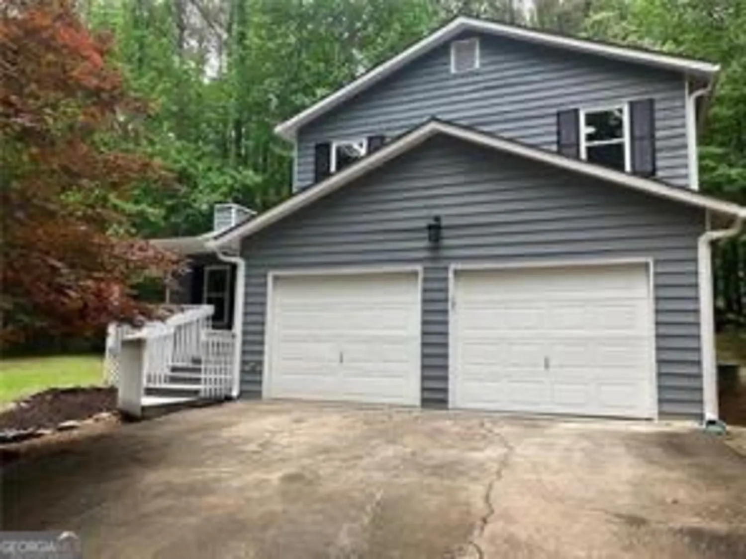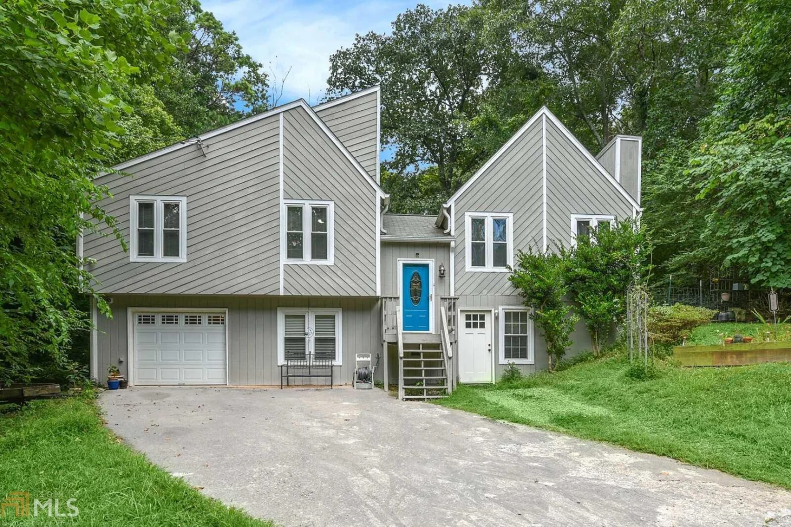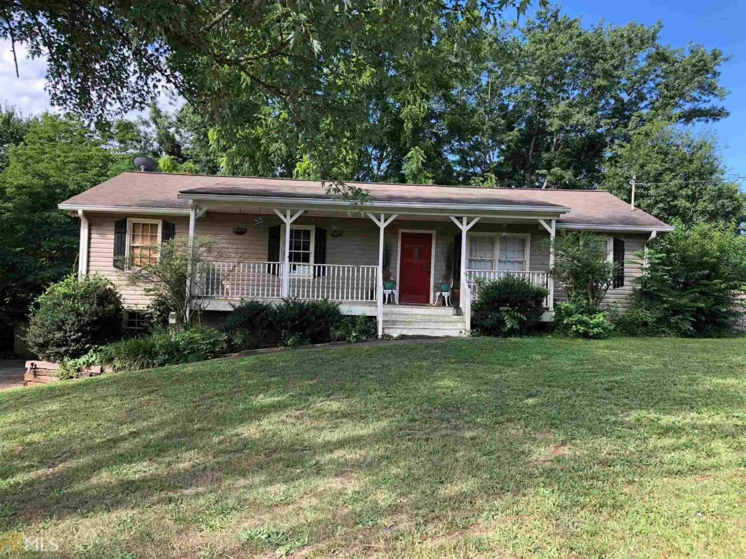242 highland village laneWoodstock, GA 30188
242 highland village laneWoodstock, GA 30188
Description
Awesome new Woodstock listing in a charming neighborhood. At only minutes from downtown Woodstock, this home is in a superb location close to shopping, dining and parks. Featuring an open concept, hardwood floors through-out main level, fireplace and a nice size patio off kitchen for relaxing or entertaining. Large Master Bedroom with en-suite bath complete with double vanities and separate garden tub and shower. Two additional bedrooms upstairs and bonus area for you to create and additional living space or office for work and virtual schooling. Home has been freshly painting on the exterior and is just waiting for your personal touches. Come see for yourself where "Metro meets the Mountains" and be a part of one of the most thriving communities outside of the perimeter.
Property Details for 242 Highland Village Lane
- Subdivision ComplexHighland Village
- Architectural StyleTraditional
- Num Of Parking Spaces2
- Parking FeaturesGarage
- Property AttachedNo
LISTING UPDATED:
- StatusClosed
- MLS #8915841
- Days on Site4
- Taxes$2,555 / year
- HOA Fees$275 / month
- MLS TypeResidential
- Year Built2012
- Lot Size0.10 Acres
- CountryCherokee
LISTING UPDATED:
- StatusClosed
- MLS #8915841
- Days on Site4
- Taxes$2,555 / year
- HOA Fees$275 / month
- MLS TypeResidential
- Year Built2012
- Lot Size0.10 Acres
- CountryCherokee
Building Information for 242 Highland Village Lane
- StoriesTwo
- Year Built2012
- Lot Size0.1000 Acres
Payment Calculator
Term
Interest
Home Price
Down Payment
The Payment Calculator is for illustrative purposes only. Read More
Property Information for 242 Highland Village Lane
Summary
Location and General Information
- Community Features: None
- Directions: From 575N, Take exit 9 onto Ridgewalk Pkwy. Left onto Main St, Right onto East Cherokee Drive. Turn Left onto Highland Village Drive. Turn Left and follow around. Home is on your left.
- Coordinates: 34.134846,-84.484398
School Information
- Elementary School: Johnston
- Middle School: Mill Creek
- High School: River Ridge
Taxes and HOA Information
- Parcel Number: 15N16H 032
- Tax Year: 2019
- Association Fee Includes: None
- Tax Lot: 32
Virtual Tour
Parking
- Open Parking: No
Interior and Exterior Features
Interior Features
- Cooling: Electric, Ceiling Fan(s)
- Heating: Natural Gas, Forced Air
- Appliances: Dishwasher, Disposal, Microwave, Oven/Range (Combo), Refrigerator
- Basement: None
- Fireplace Features: Family Room
- Flooring: Carpet, Hardwood, Laminate
- Levels/Stories: Two
- Foundation: Slab
- Total Half Baths: 1
- Bathrooms Total Integer: 3
- Bathrooms Total Decimal: 2
Exterior Features
- Construction Materials: Concrete
- Patio And Porch Features: Deck, Patio
- Roof Type: Composition
- Laundry Features: Upper Level, Other
- Pool Private: No
Property
Utilities
- Utilities: Cable Available
- Water Source: Public
Property and Assessments
- Home Warranty: Yes
- Property Condition: Resale
Green Features
Lot Information
- Lot Features: Level
Multi Family
- Number of Units To Be Built: Square Feet
Rental
Rent Information
- Land Lease: Yes
Public Records for 242 Highland Village Lane
Tax Record
- 2019$2,555.00 ($212.92 / month)
Home Facts
- Beds3
- Baths2
- StoriesTwo
- Lot Size0.1000 Acres
- StyleSingle Family Residence
- Year Built2012
- APN15N16H 032
- CountyCherokee
- Fireplaces1


