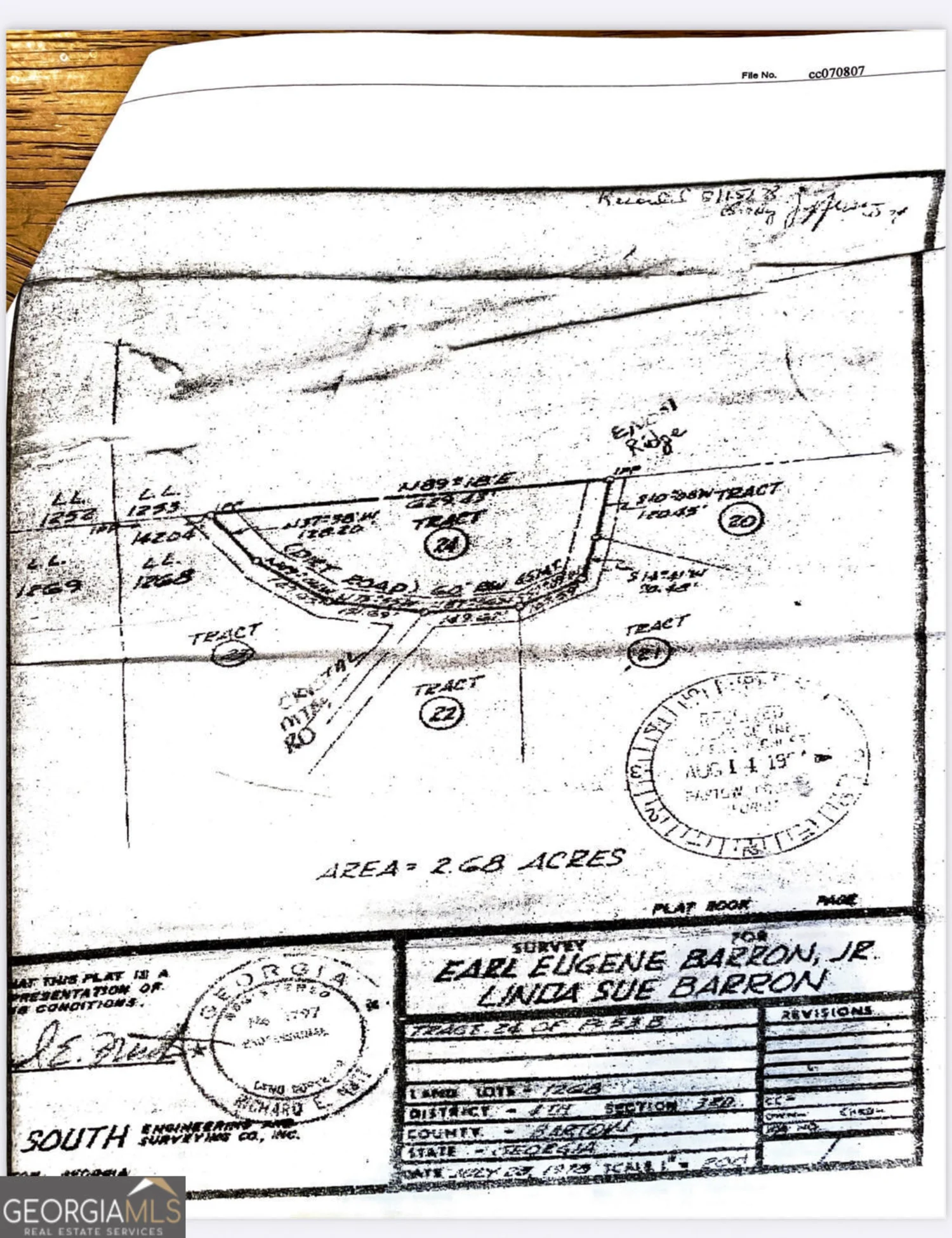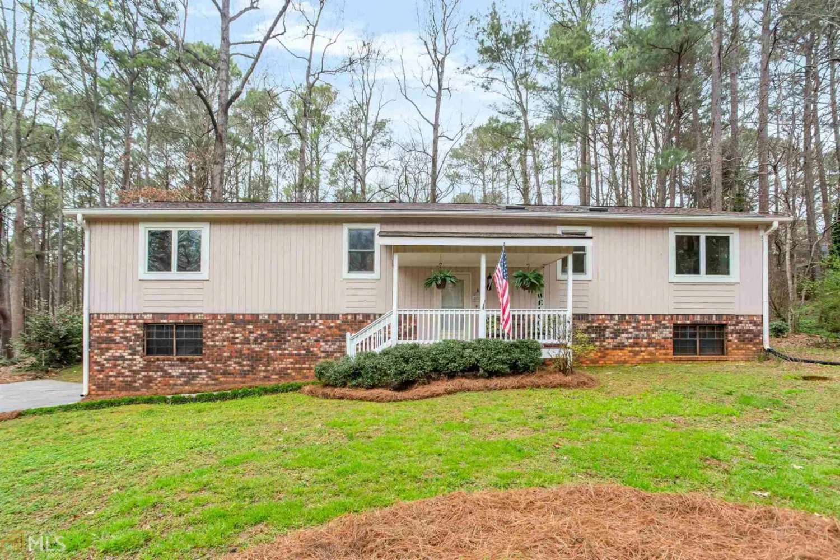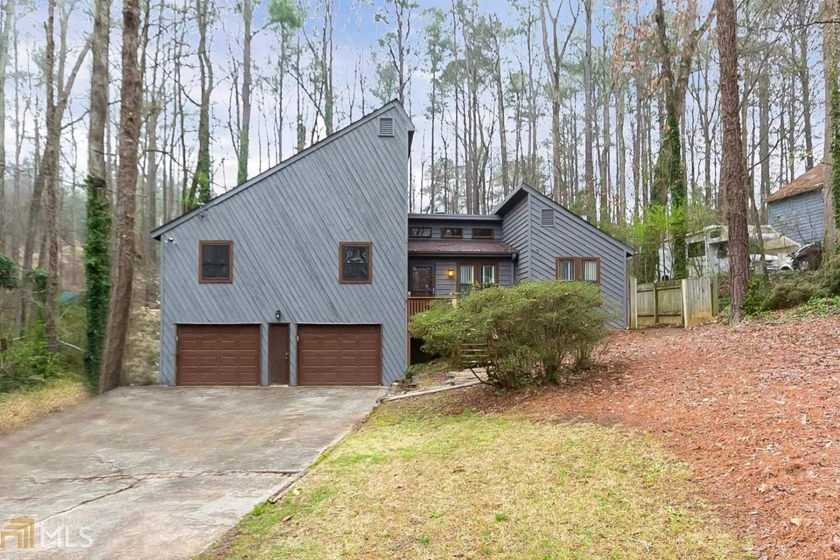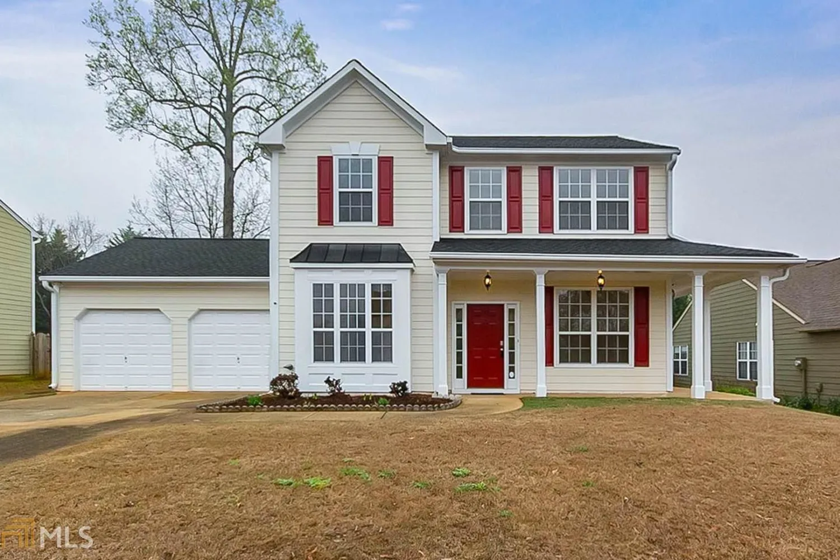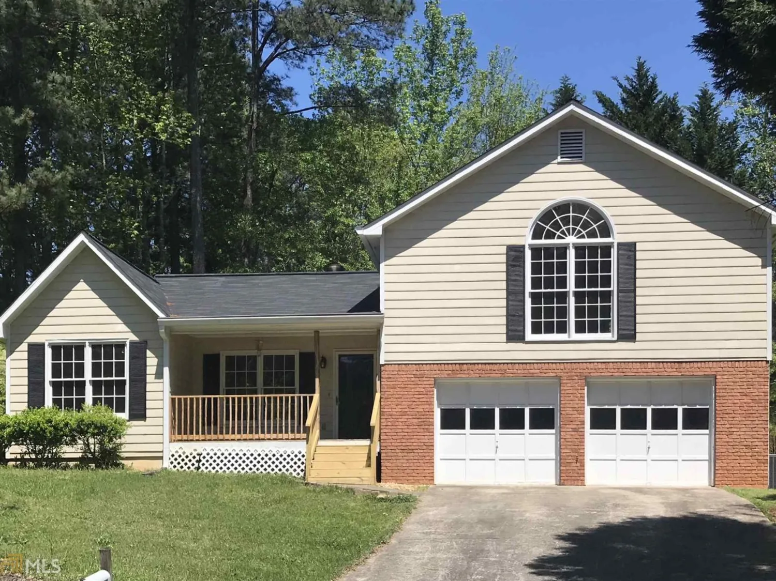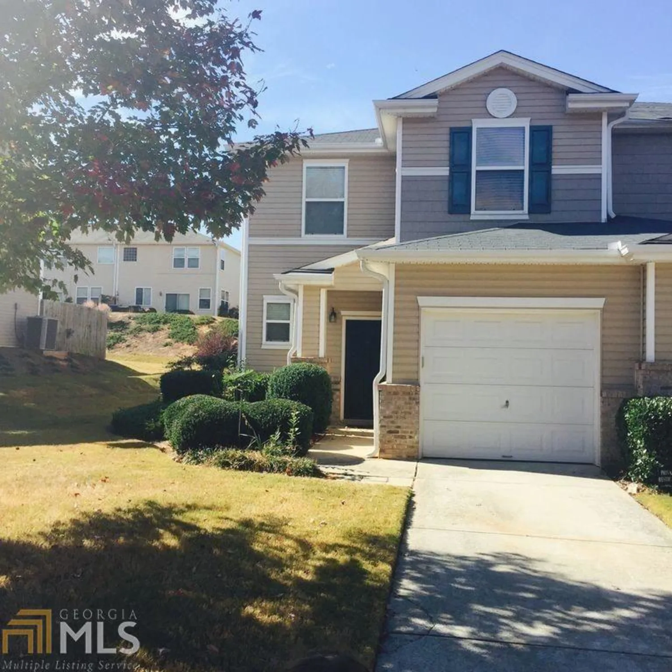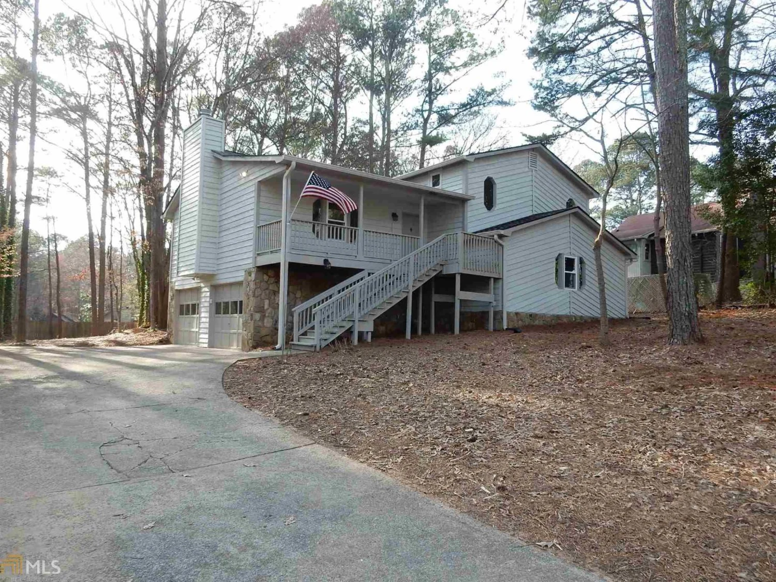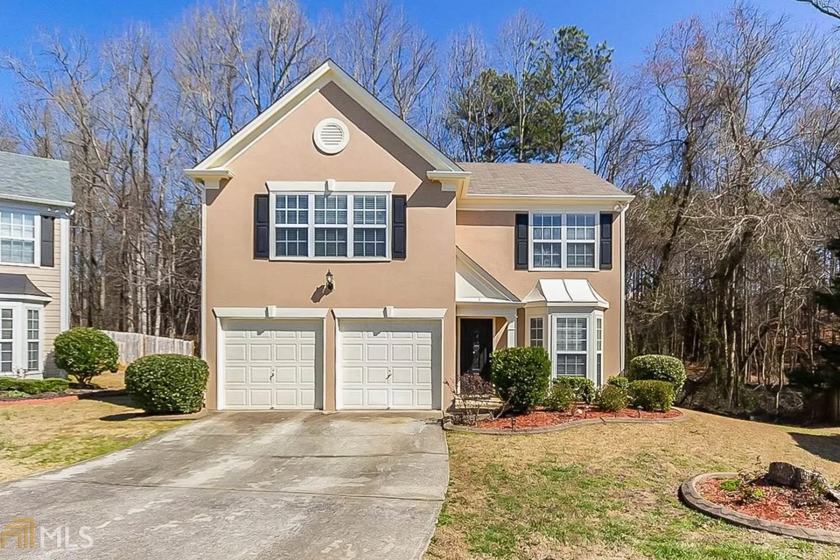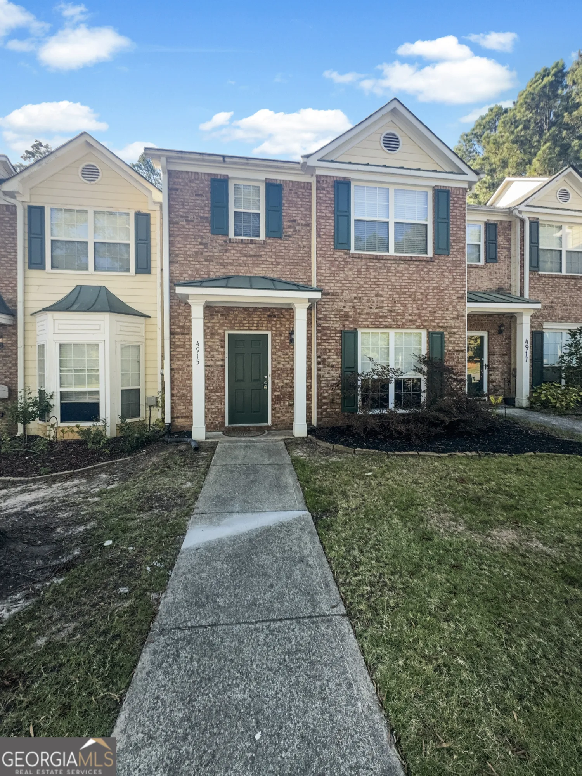3242 elwin ragsdale wayAcworth, GA 30102
3242 elwin ragsdale wayAcworth, GA 30102
Description
Excellent first home or investment opportunity in Southwest Cherokee County! This 3 bed, 2 bath ranch home over a basement is nestled on a full, private acre. No HOA! Roof is 10 years old, AC is 7 years old, septic serviced in 2019, new water heater in 2019.
Property Details for 3242 Elwin Ragsdale Way
- Subdivision ComplexNone
- Architectural StyleRanch
- Num Of Parking Spaces2
- Parking FeaturesBasement
- Property AttachedNo
LISTING UPDATED:
- StatusClosed
- MLS #8886836
- Days on Site5
- Taxes$1,692.39 / year
- MLS TypeResidential
- Year Built1986
- Lot Size1.06 Acres
- CountryCherokee
LISTING UPDATED:
- StatusClosed
- MLS #8886836
- Days on Site5
- Taxes$1,692.39 / year
- MLS TypeResidential
- Year Built1986
- Lot Size1.06 Acres
- CountryCherokee
Building Information for 3242 Elwin Ragsdale Way
- StoriesOne
- Year Built1986
- Lot Size1.0600 Acres
Payment Calculator
Term
Interest
Home Price
Down Payment
The Payment Calculator is for illustrative purposes only. Read More
Property Information for 3242 Elwin Ragsdale Way
Summary
Location and General Information
- Community Features: None
- Directions: From I-75, exit at Hwy 92 (Exit #277) and head north/east. In 1.7 miles, turn left on Old Alabama Rd, and then right onto Elwin Ragsdale Way. The home will be on the left.
- Coordinates: 34.106795,-84.639445
School Information
- Elementary School: Clark Creek
- Middle School: Booth
- High School: Etowah
Taxes and HOA Information
- Parcel Number: 21N05B 030
- Tax Year: 2019
- Association Fee Includes: None
- Tax Lot: 30
Virtual Tour
Parking
- Open Parking: No
Interior and Exterior Features
Interior Features
- Cooling: Electric, Central Air
- Heating: Natural Gas, Central
- Appliances: Gas Water Heater, Dishwasher, Ice Maker, Oven/Range (Combo)
- Basement: Daylight, Interior Entry, Full
- Fireplace Features: Living Room
- Flooring: Carpet
- Interior Features: Master On Main Level
- Levels/Stories: One
- Kitchen Features: Breakfast Area, Solid Surface Counters
- Main Bedrooms: 3
- Bathrooms Total Integer: 2
- Main Full Baths: 2
- Bathrooms Total Decimal: 2
Exterior Features
- Construction Materials: Wood Siding
- Fencing: Fenced
- Patio And Porch Features: Porch
- Roof Type: Composition
- Laundry Features: In Basement
- Pool Private: No
Property
Utilities
- Sewer: Septic Tank
- Utilities: Cable Available
- Water Source: Public
Property and Assessments
- Home Warranty: Yes
- Property Condition: Resale
Green Features
- Green Energy Efficient: Insulation
Lot Information
- Above Grade Finished Area: 1180
- Lot Features: Level, Private
Multi Family
- Number of Units To Be Built: Square Feet
Rental
Rent Information
- Land Lease: Yes
- Occupant Types: Vacant
Public Records for 3242 Elwin Ragsdale Way
Tax Record
- 2019$1,692.39 ($141.03 / month)
Home Facts
- Beds3
- Baths2
- Total Finished SqFt1,180 SqFt
- Above Grade Finished1,180 SqFt
- StoriesOne
- Lot Size1.0600 Acres
- StyleSingle Family Residence
- Year Built1986
- APN21N05B 030
- CountyCherokee
- Fireplaces1


