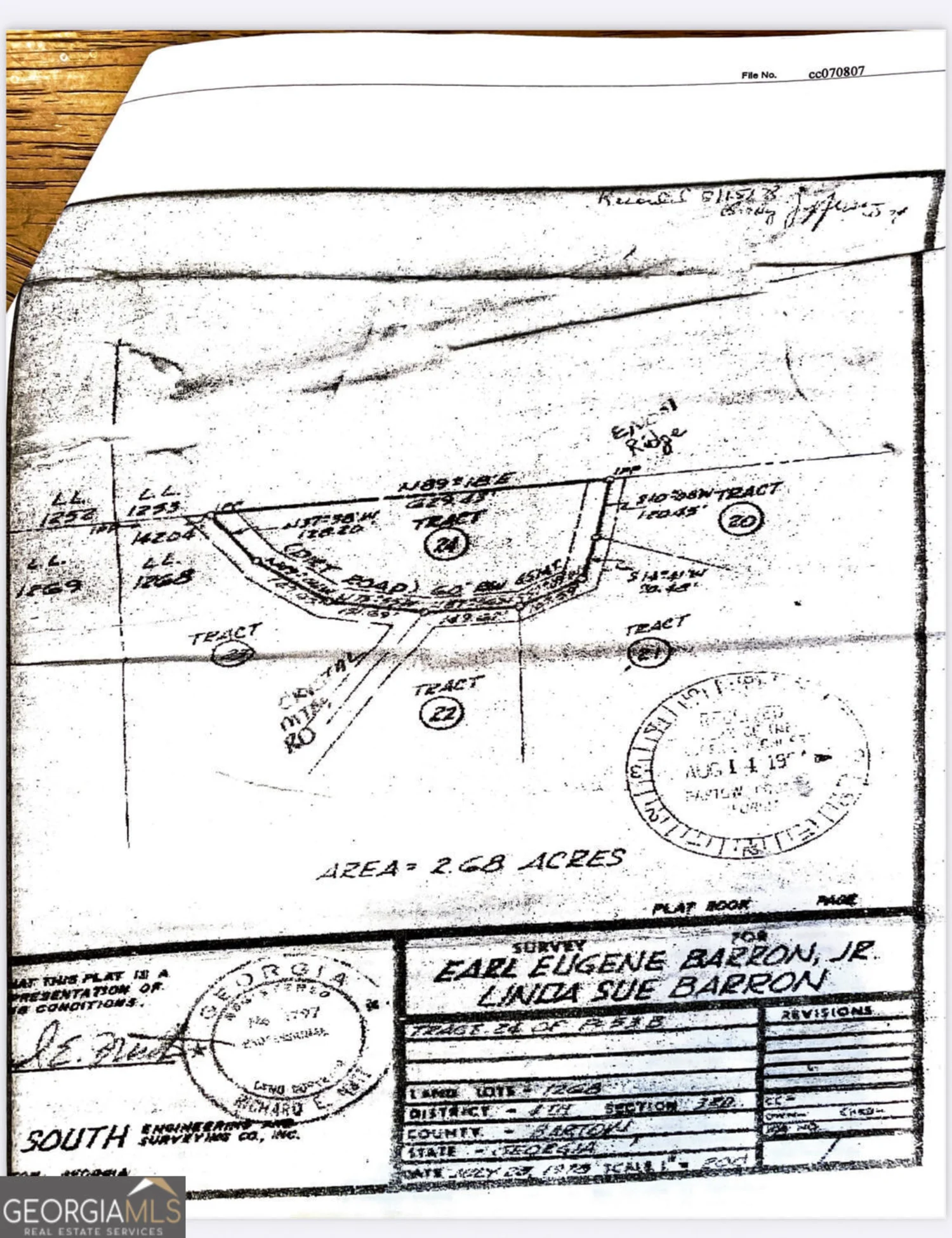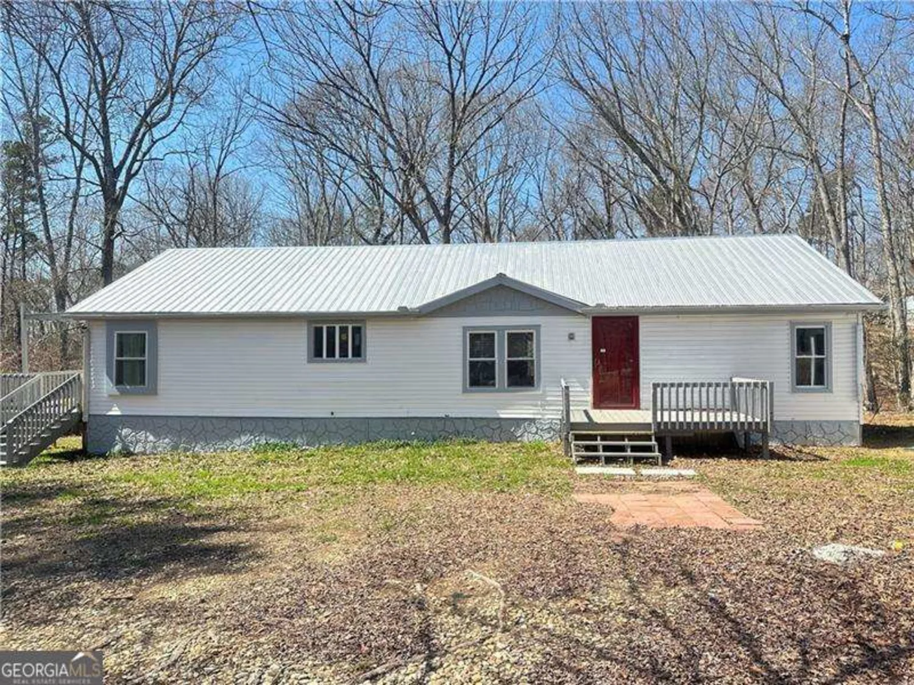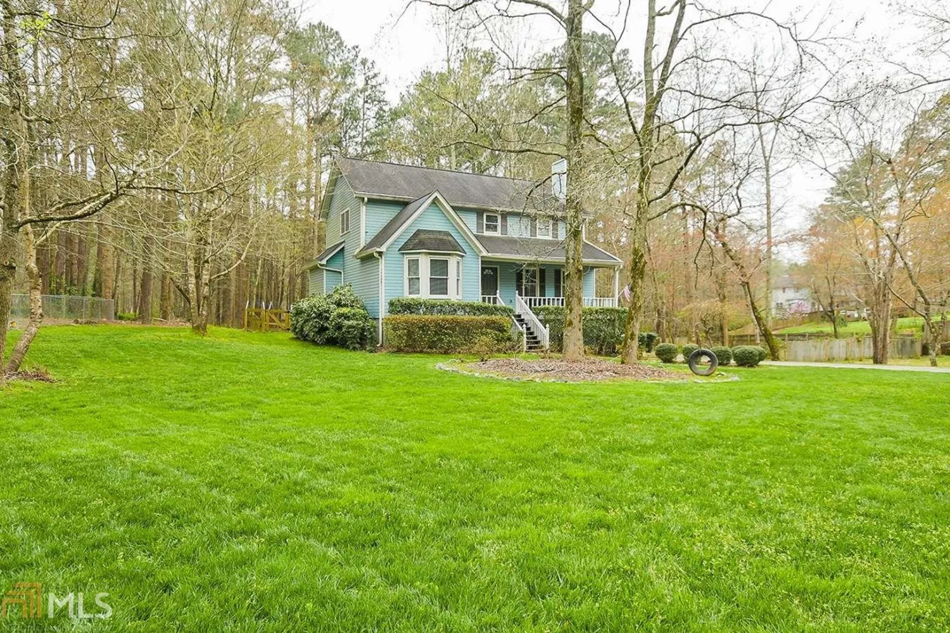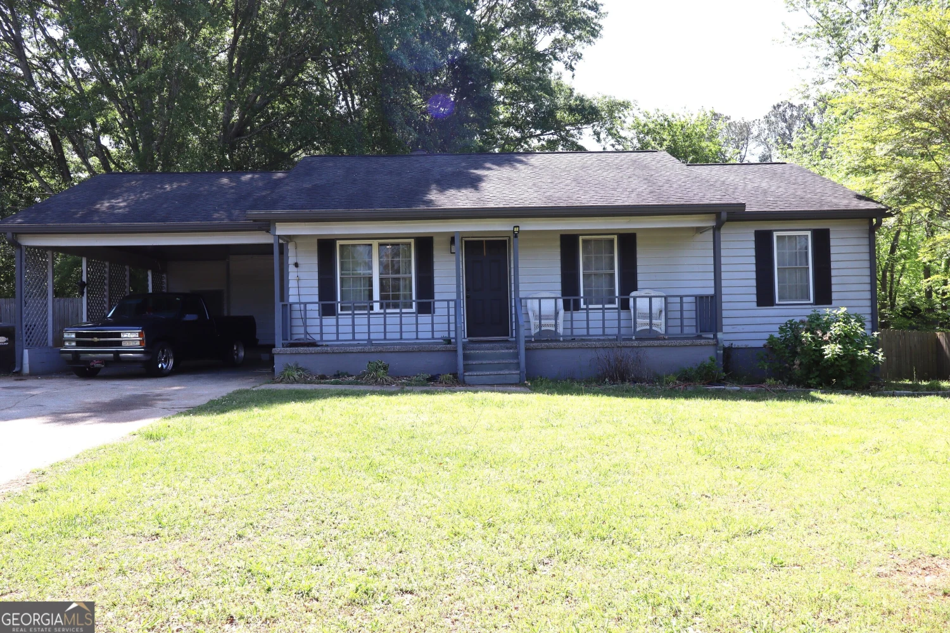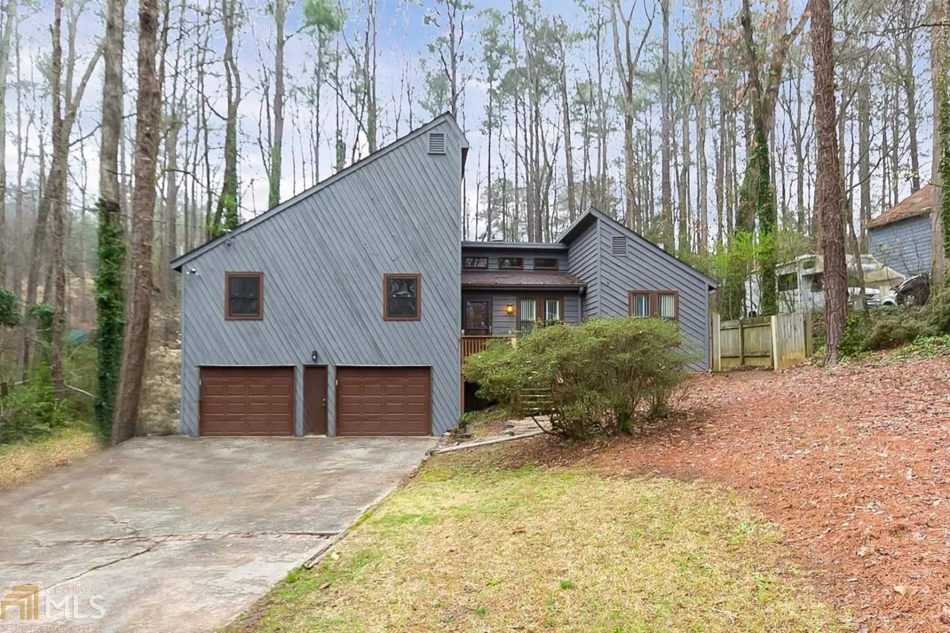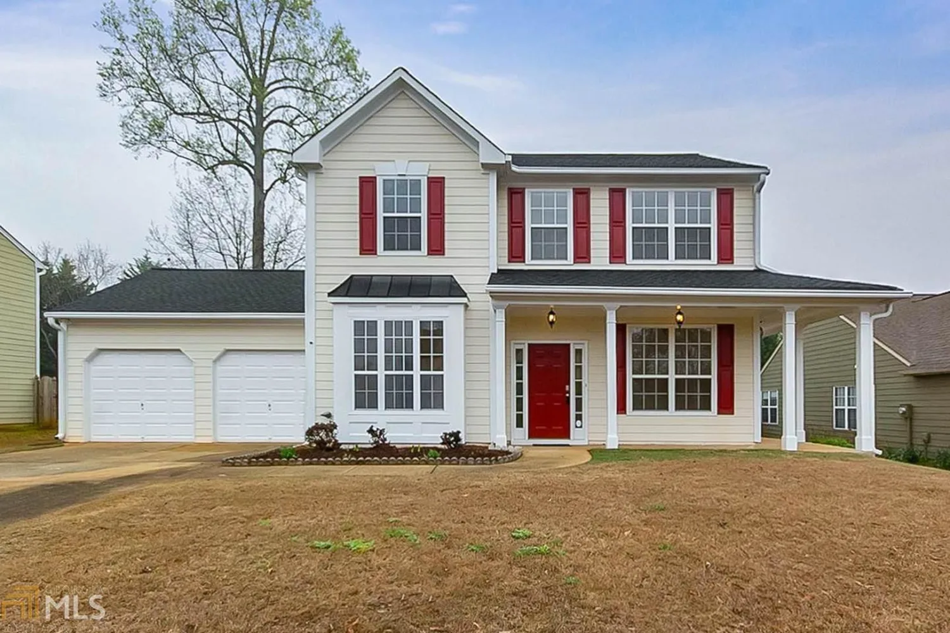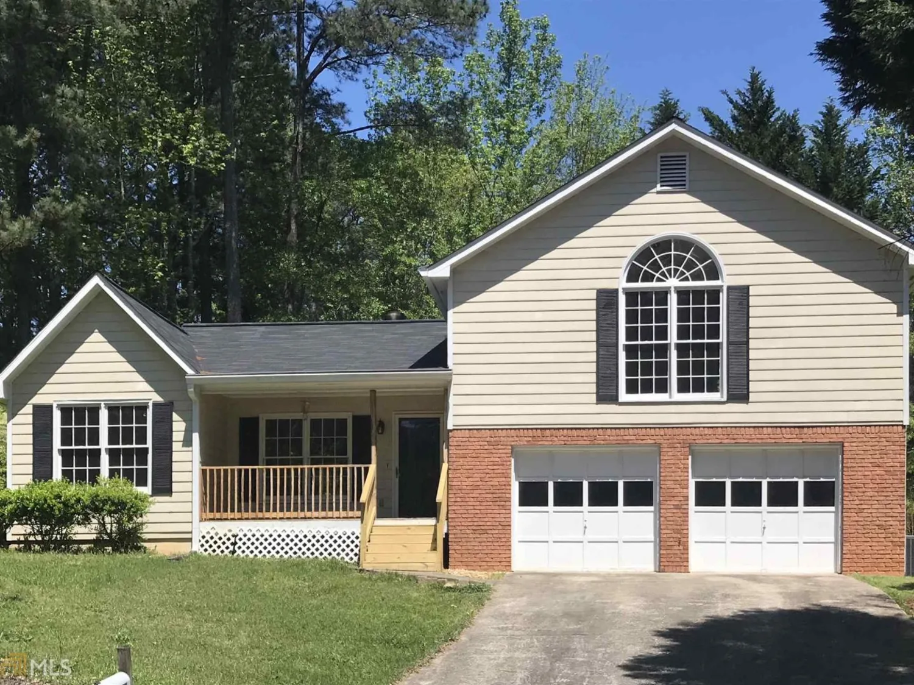244 lake forest driveAcworth, GA 30102
244 lake forest driveAcworth, GA 30102
Description
Welcome home! This one is move-in ready and boasts inviting front porch and screened back porch for your entertaining and relaxing opportunities! Spacious family room features eye-catching fireplace, is open to the kitchen and dining room, and leads to the private backyard with screened porch. Lower level offers a finished bonus room, oversized garage plus workshop area. Fresh interior paint throughout & new carpeting, everything is ready for you now! Ideal location is convenient to everything, commutes, entertainment, recreation and KSU. Beautiful lot offers plenty of room for play, move right in and start living the good life!
Property Details for 244 Lake Forest Drive
- Subdivision ComplexLake Forrest
- Architectural StyleRanch
- Num Of Parking Spaces2
- Property AttachedNo
LISTING UPDATED:
- StatusClosed
- MLS #8759194
- Days on Site43
- Taxes$1,533 / year
- MLS TypeResidential
- Year Built1976
- Lot Size0.50 Acres
- CountryCherokee
LISTING UPDATED:
- StatusClosed
- MLS #8759194
- Days on Site43
- Taxes$1,533 / year
- MLS TypeResidential
- Year Built1976
- Lot Size0.50 Acres
- CountryCherokee
Building Information for 244 Lake Forest Drive
- StoriesOne
- Year Built1976
- Lot Size0.5000 Acres
Payment Calculator
Term
Interest
Home Price
Down Payment
The Payment Calculator is for illustrative purposes only. Read More
Property Information for 244 Lake Forest Drive
Summary
Location and General Information
- Community Features: Playground, Pool
- Directions: 575N to left on Bells Ferry/x4, proceed north to right on Lake Forest to home on left
- Coordinates: 34.080063,-84.567664
School Information
- Elementary School: Carmel
- Middle School: Woodstock
- High School: Woodstock
Taxes and HOA Information
- Parcel Number: 15N06C 254
- Tax Year: 2018
- Association Fee Includes: Swimming
Virtual Tour
Parking
- Open Parking: No
Interior and Exterior Features
Interior Features
- Cooling: Electric, Ceiling Fan(s), Central Air
- Heating: Natural Gas, Forced Air
- Appliances: Gas Water Heater, Dishwasher, Ice Maker
- Basement: Bath/Stubbed, Daylight, Finished, Partial
- Fireplace Features: Family Room, Gas Starter
- Interior Features: Double Vanity, Walk-In Closet(s), Master On Main Level
- Levels/Stories: One
- Window Features: Double Pane Windows
- Kitchen Features: Pantry
- Foundation: Block
- Main Bedrooms: 3
- Bathrooms Total Integer: 2
- Main Full Baths: 2
- Bathrooms Total Decimal: 2
Exterior Features
- Accessibility Features: Other
- Construction Materials: Rough-Sawn Lumber
- Patio And Porch Features: Porch, Screened
- Roof Type: Composition
- Security Features: Smoke Detector(s)
- Laundry Features: In Garage, Other
- Pool Private: No
Property
Utilities
- Sewer: Septic Tank
- Utilities: Cable Available
- Water Source: Public
Property and Assessments
- Home Warranty: Yes
- Property Condition: Resale
Green Features
- Green Energy Efficient: Thermostat
Lot Information
- Above Grade Finished Area: 2080
- Lot Features: Private
Multi Family
- Number of Units To Be Built: Square Feet
Rental
Rent Information
- Land Lease: Yes
Public Records for 244 Lake Forest Drive
Tax Record
- 2018$1,533.00 ($127.75 / month)
Home Facts
- Beds3
- Baths2
- Total Finished SqFt2,080 SqFt
- Above Grade Finished2,080 SqFt
- StoriesOne
- Lot Size0.5000 Acres
- StyleSingle Family Residence
- Year Built1976
- APN15N06C 254
- CountyCherokee
- Fireplaces1


