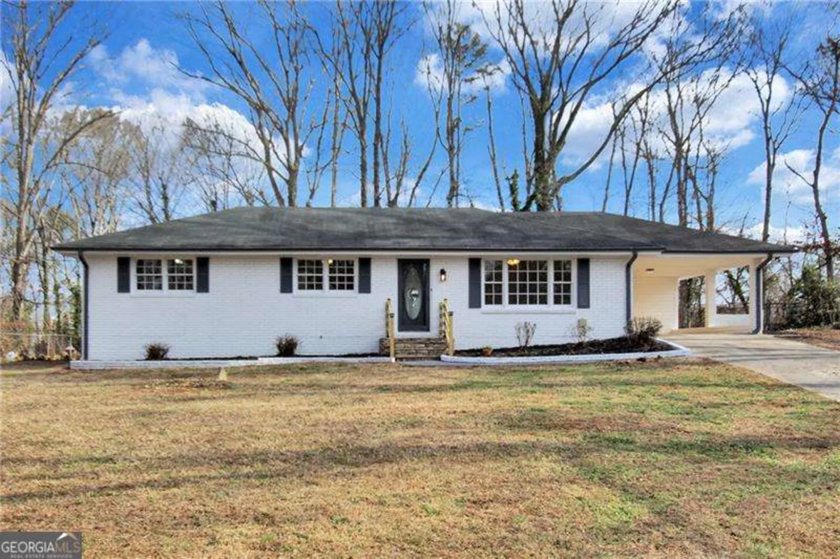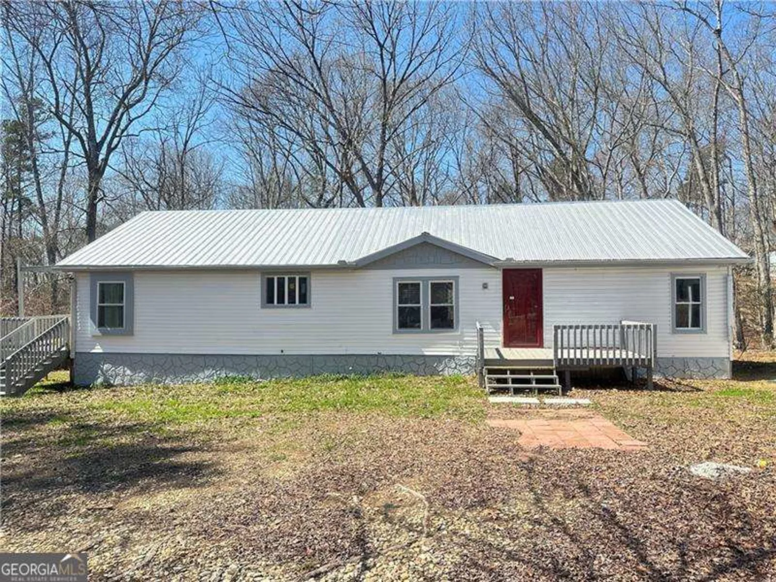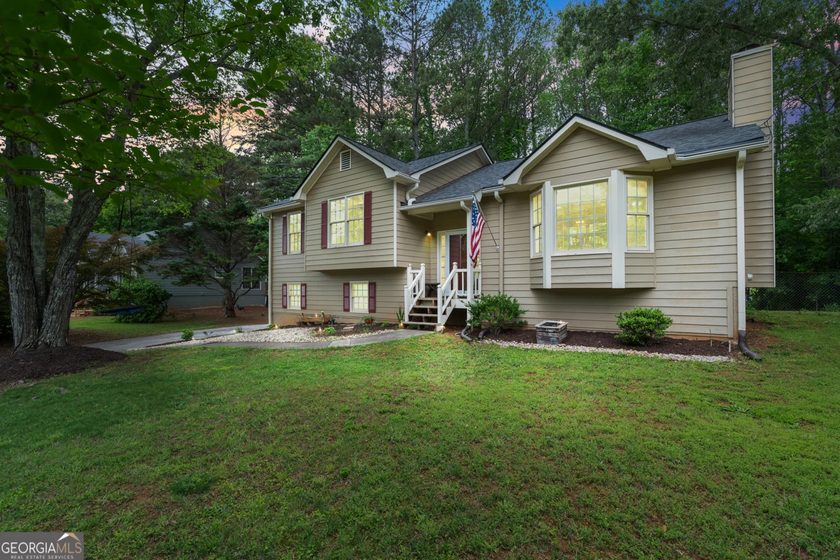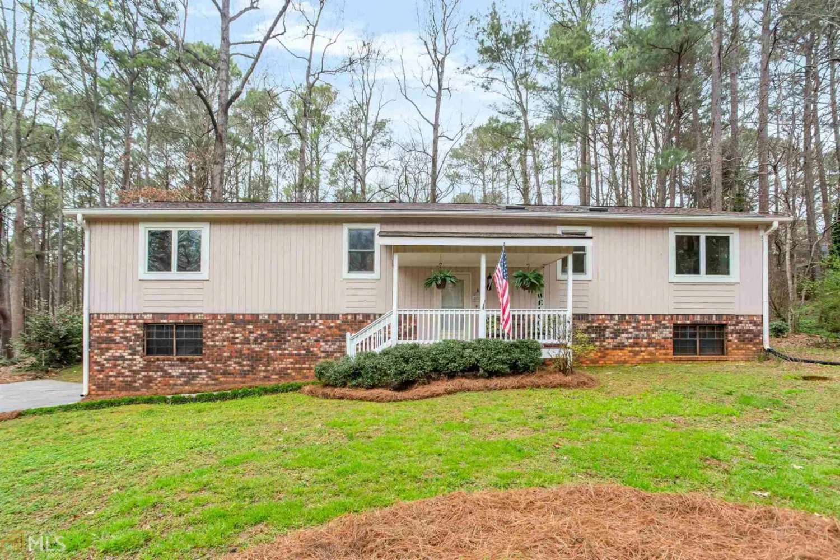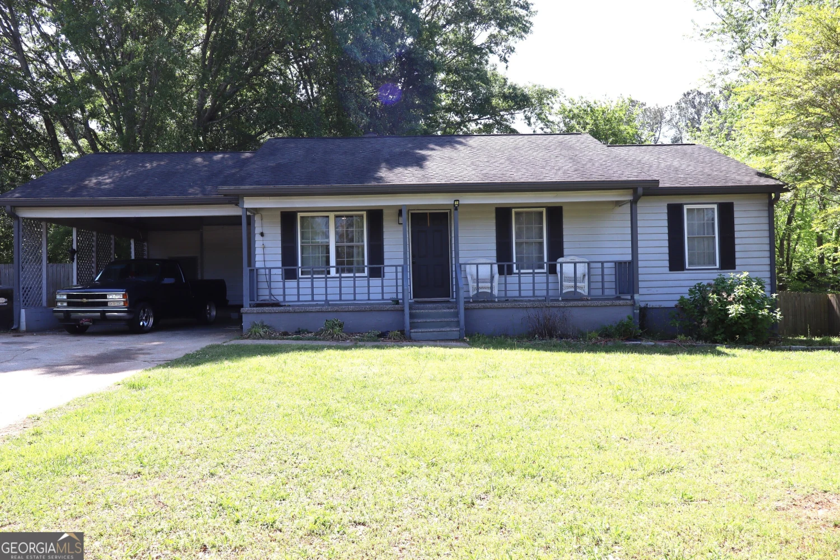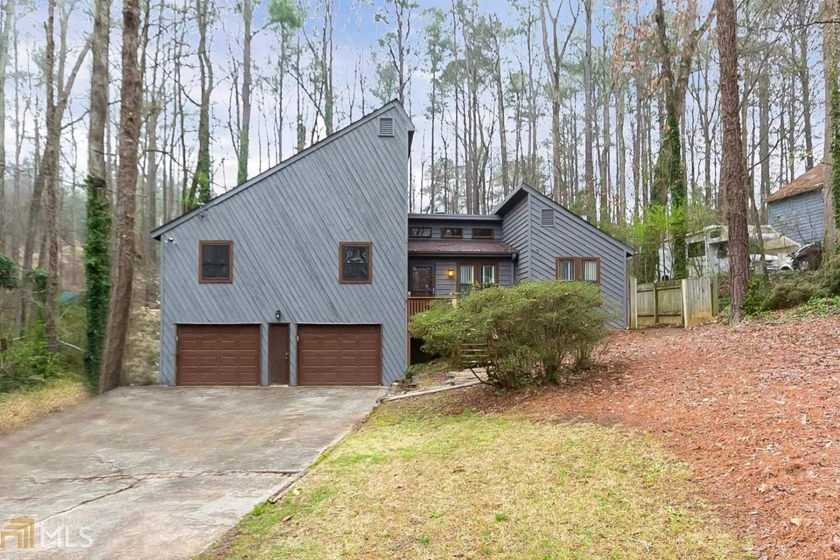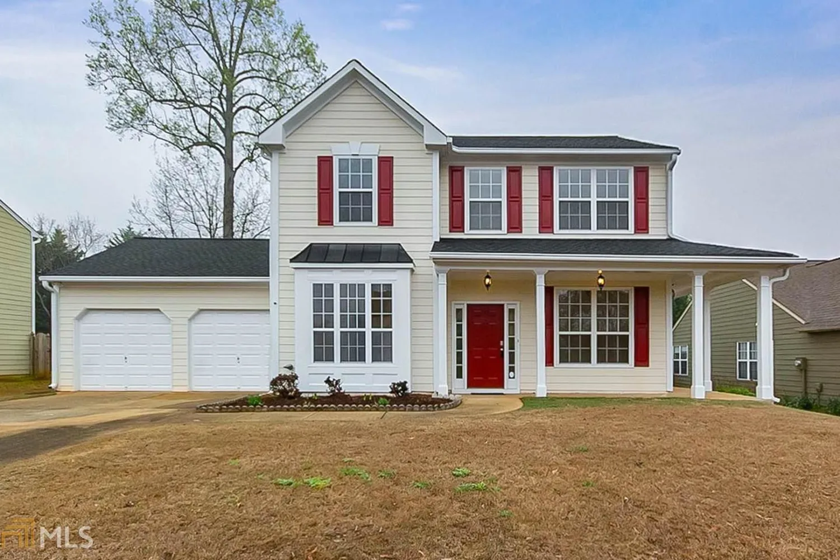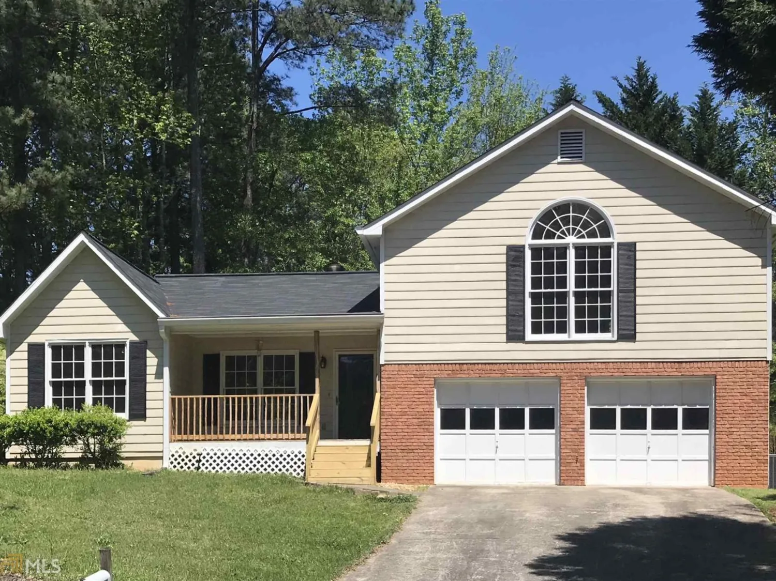51 plantation lane 11Acworth, GA 30101
51 plantation lane 11Acworth, GA 30101
Description
Beautiful home and community.This home features a master on main with a half bath in the hall. Lots of natural sun light a grilling porch and a large fenced in back yard. The features in this home are updated and cozy. Upstairs features 2 oversized bedrooms, a shared hall bath and laundry room upstairs. The garage has a ton of space for storage.... Don't forget to look for the hidden theater room set up in the basement!!!! Could be used as an office or a theater room.
Property Details for 51 Plantation Lane 11
- Subdivision ComplexPickets Plantation
- Architectural StyleTraditional
- Num Of Parking Spaces2
- Parking FeaturesGarage, Parking Pad
- Property AttachedNo
LISTING UPDATED:
- StatusClosed
- MLS #8757596
- Days on Site3
- Taxes$2,376.09 / year
- HOA Fees$450 / month
- MLS TypeResidential
- Year Built1987
- Lot Size0.47 Acres
- CountryPaulding
LISTING UPDATED:
- StatusClosed
- MLS #8757596
- Days on Site3
- Taxes$2,376.09 / year
- HOA Fees$450 / month
- MLS TypeResidential
- Year Built1987
- Lot Size0.47 Acres
- CountryPaulding
Building Information for 51 Plantation Lane 11
- StoriesTwo
- Year Built1987
- Lot Size0.4700 Acres
Payment Calculator
Term
Interest
Home Price
Down Payment
The Payment Calculator is for illustrative purposes only. Read More
Property Information for 51 Plantation Lane 11
Summary
Location and General Information
- Directions: Use GPS
- Coordinates: 34.043749,-84.741621
School Information
- Elementary School: Russom
- Middle School: East Paulding
- High School: North Paulding
Taxes and HOA Information
- Parcel Number: 7995
- Tax Year: 2019
- Association Fee Includes: Other, Swimming
- Tax Lot: 11
Virtual Tour
Parking
- Open Parking: Yes
Interior and Exterior Features
Interior Features
- Cooling: Electric, Ceiling Fan(s), Central Air
- Heating: Natural Gas, Central
- Appliances: Dishwasher, Oven/Range (Combo)
- Basement: Finished, Partial
- Fireplace Features: Family Room, Factory Built
- Flooring: Carpet, Hardwood, Laminate
- Interior Features: Tray Ceiling(s), Master On Main Level
- Levels/Stories: Two
- Kitchen Features: Breakfast Area
- Main Bedrooms: 1
- Total Half Baths: 1
- Bathrooms Total Integer: 3
- Main Full Baths: 1
- Bathrooms Total Decimal: 2
Exterior Features
- Construction Materials: Aluminum Siding, Vinyl Siding
- Fencing: Fenced
- Roof Type: Composition
- Security Features: Smoke Detector(s)
- Laundry Features: In Hall, Upper Level
- Pool Private: No
Property
Utilities
- Sewer: Septic Tank
- Utilities: Cable Available
Property and Assessments
- Home Warranty: Yes
- Property Condition: Resale
Green Features
Lot Information
- Above Grade Finished Area: 2362
- Lot Features: Level
Multi Family
- # Of Units In Community: 11
- Number of Units To Be Built: Square Feet
Rental
Rent Information
- Land Lease: Yes
Public Records for 51 Plantation Lane 11
Tax Record
- 2019$2,376.09 ($198.01 / month)
Home Facts
- Beds3
- Baths2
- Total Finished SqFt2,362 SqFt
- Above Grade Finished2,362 SqFt
- StoriesTwo
- Lot Size0.4700 Acres
- StyleSingle Family Residence
- Year Built1987
- APN7995
- CountyPaulding
- Fireplaces1


