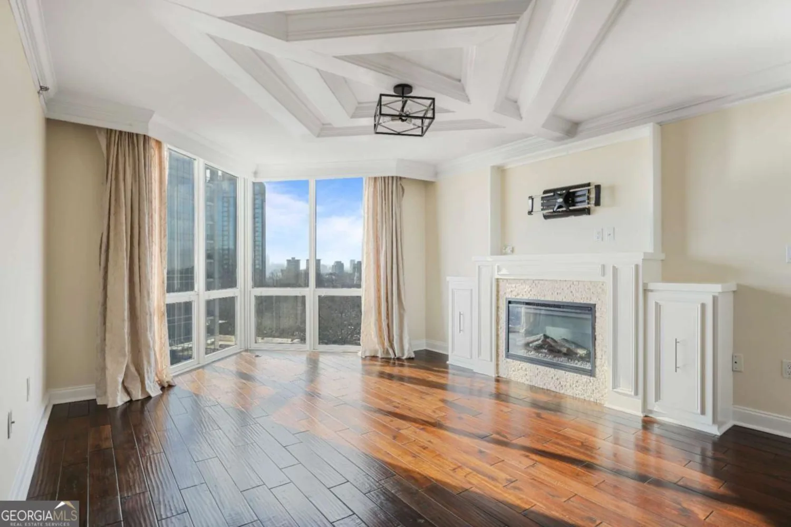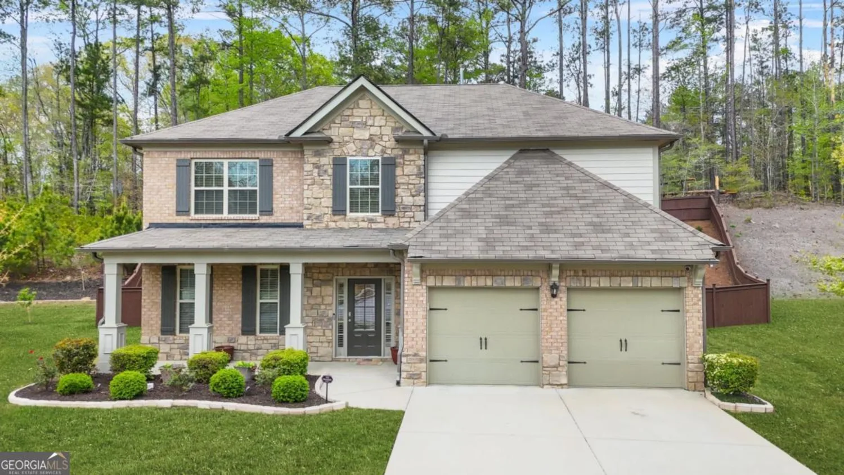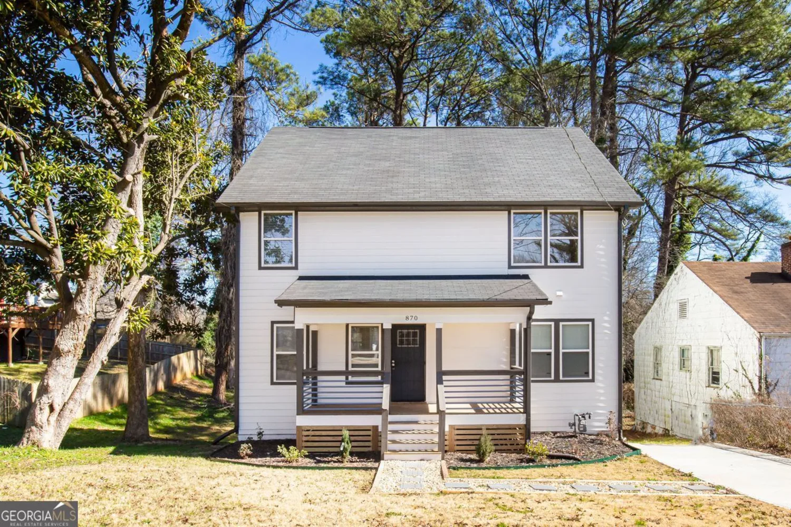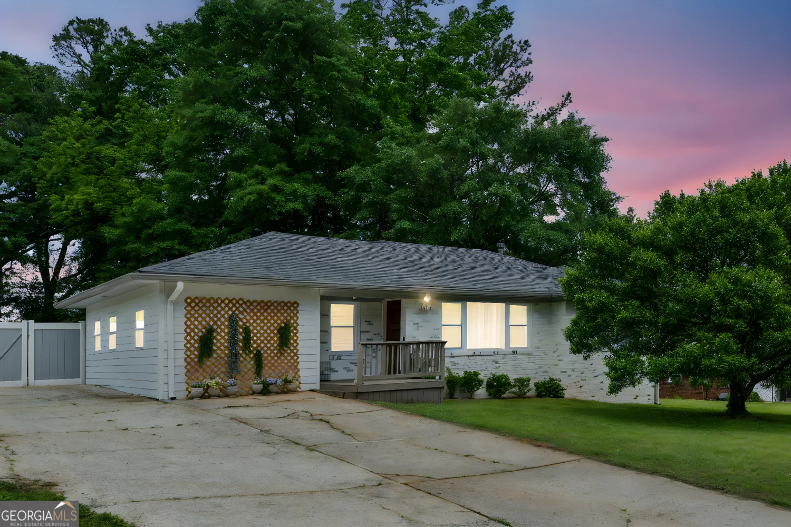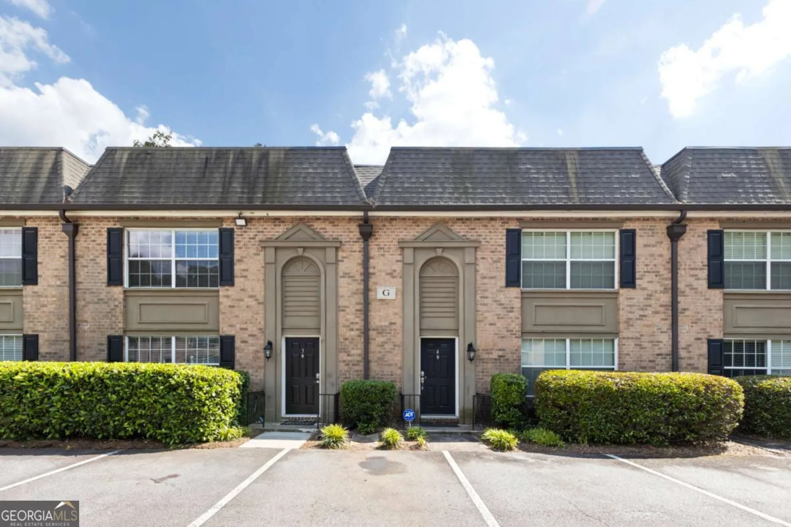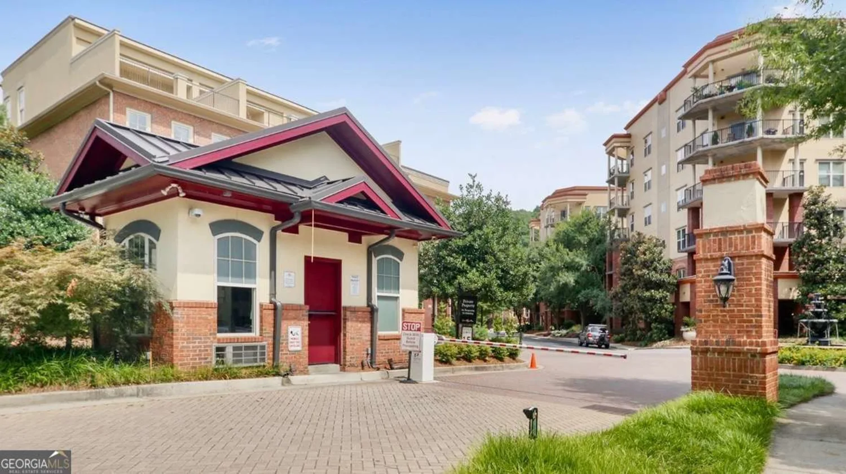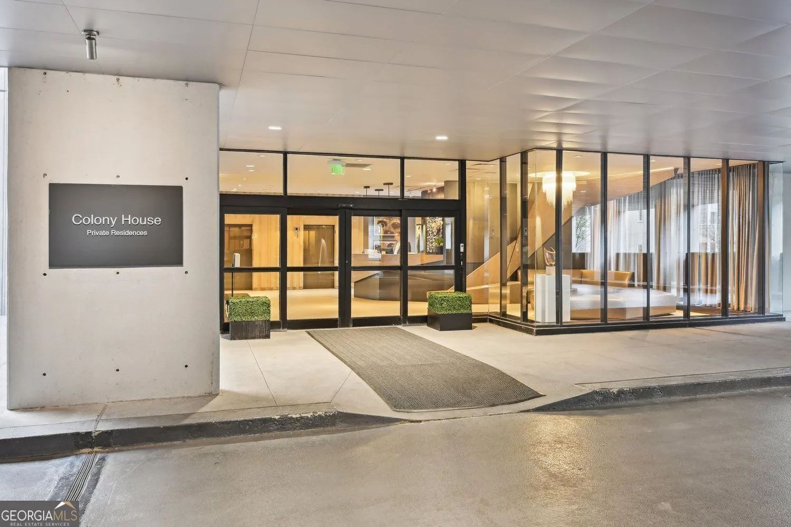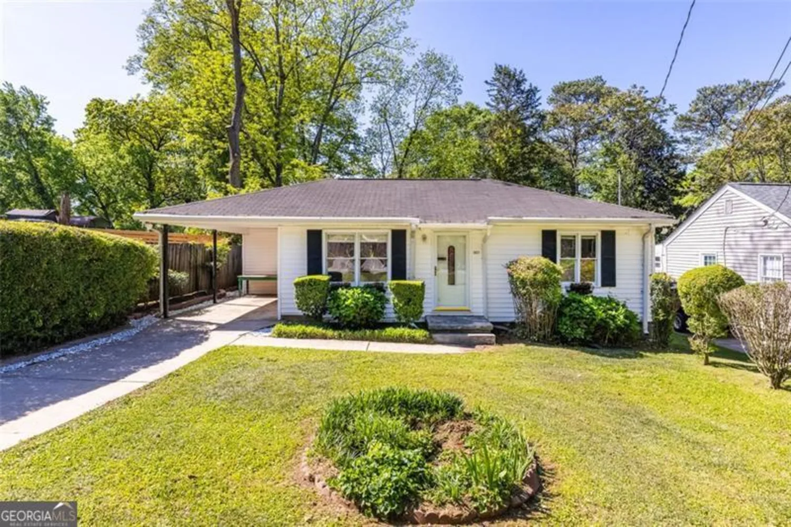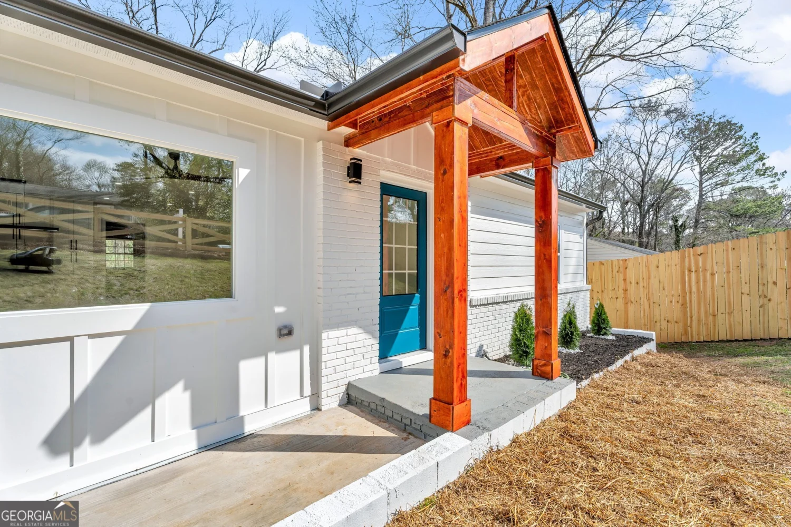2193 cloverdale driveAtlanta, GA 30316
2193 cloverdale driveAtlanta, GA 30316
Description
Classic mid-century brick ranch in the coolest neighborhood in Atlanta! Tons of updates - gorgeous refinished hardwoods, pristine white kitchen, new light fixtures, and fresh paint throughout! Light-filled open floor plan is spacious and versatile. Huge basement with loads of storage would be perfect for a home gym, or tons of potential for finished lower level. Relaxing back deck overlooks expansive fenced yard - perfect for pets and kiddos. This location can't be beat - quiet street with no thru traffic, and walking distance to East Atlanta Village and Brownwood Park!
Property Details for 2193 Cloverdale Drive
- Subdivision ComplexEast Atlanta
- Architectural StyleBrick 4 Side, Ranch
- Parking FeaturesCarport
- Property AttachedNo
LISTING UPDATED:
- StatusClosed
- MLS #8887434
- Days on Site4
- Taxes$6,360.54 / year
- MLS TypeResidential
- Year Built1955
- Lot Size0.30 Acres
- CountryDeKalb
LISTING UPDATED:
- StatusClosed
- MLS #8887434
- Days on Site4
- Taxes$6,360.54 / year
- MLS TypeResidential
- Year Built1955
- Lot Size0.30 Acres
- CountryDeKalb
Building Information for 2193 Cloverdale Drive
- StoriesOne
- Year Built1955
- Lot Size0.3000 Acres
Payment Calculator
Term
Interest
Home Price
Down Payment
The Payment Calculator is for illustrative purposes only. Read More
Property Information for 2193 Cloverdale Drive
Summary
Location and General Information
- Community Features: None
- Directions: use gps
- Coordinates: 33.726476,-84.339903
School Information
- Elementary School: Ronald E McNair
- Middle School: Mcnair
- High School: Mcnair
Taxes and HOA Information
- Parcel Number: 15 146 09 008
- Tax Year: 2019
- Association Fee Includes: None
Virtual Tour
Parking
- Open Parking: No
Interior and Exterior Features
Interior Features
- Cooling: Electric, Ceiling Fan(s), Central Air
- Heating: Natural Gas, Forced Air
- Appliances: Dishwasher, Oven/Range (Combo), Refrigerator
- Basement: Daylight, Interior Entry, Exterior Entry
- Interior Features: Other
- Levels/Stories: One
- Main Bedrooms: 3
- Bathrooms Total Integer: 2
- Main Full Baths: 2
- Bathrooms Total Decimal: 2
Exterior Features
- Pool Private: No
Property
Utilities
- Water Source: Public
Property and Assessments
- Home Warranty: Yes
- Property Condition: Resale
Green Features
Lot Information
- Above Grade Finished Area: 1458
- Lot Features: Level
Multi Family
- Number of Units To Be Built: Square Feet
Rental
Rent Information
- Land Lease: Yes
Public Records for 2193 Cloverdale Drive
Tax Record
- 2019$6,360.54 ($530.05 / month)
Home Facts
- Beds3
- Baths2
- Total Finished SqFt1,458 SqFt
- Above Grade Finished1,458 SqFt
- StoriesOne
- Lot Size0.3000 Acres
- StyleSingle Family Residence
- Year Built1955
- APN15 146 09 008
- CountyDeKalb


