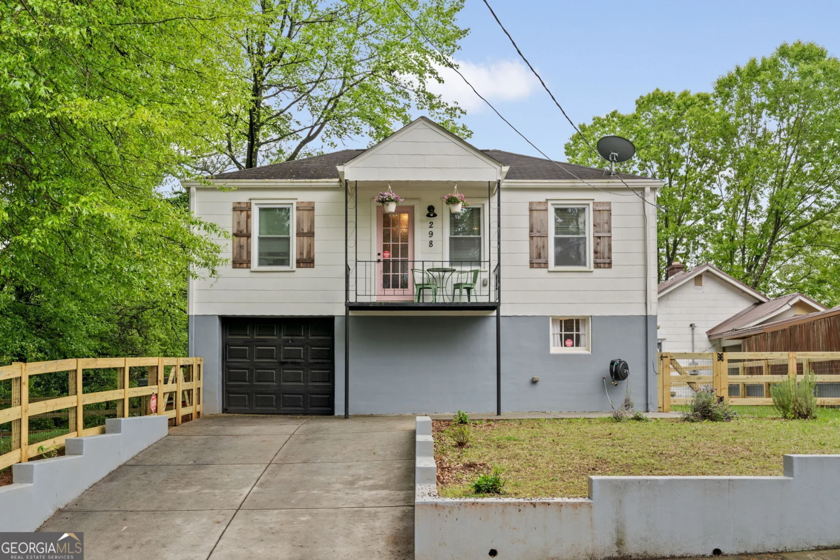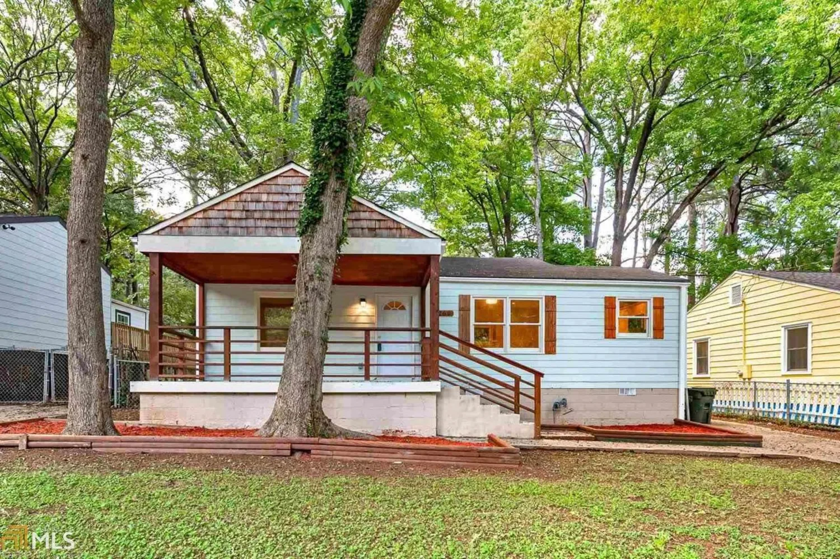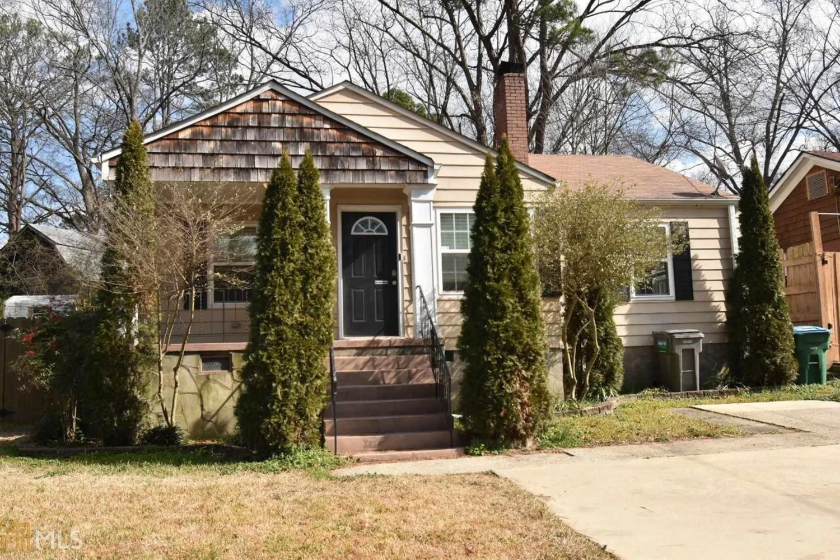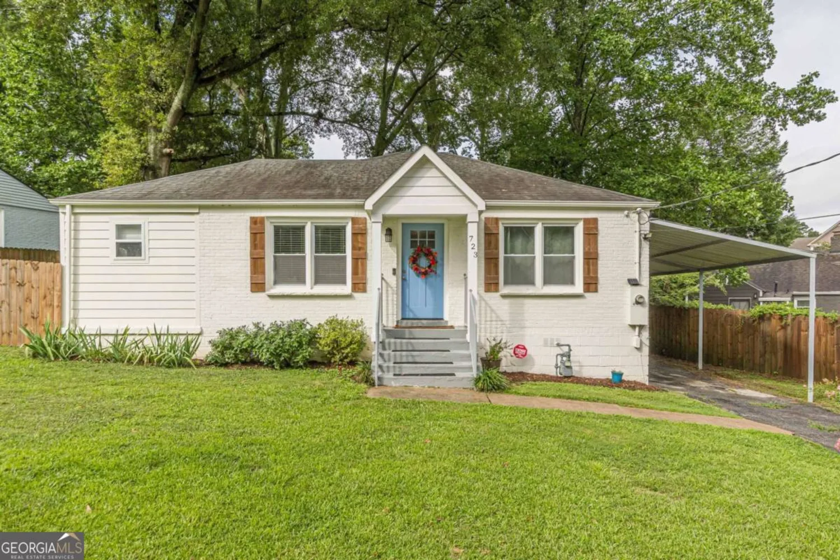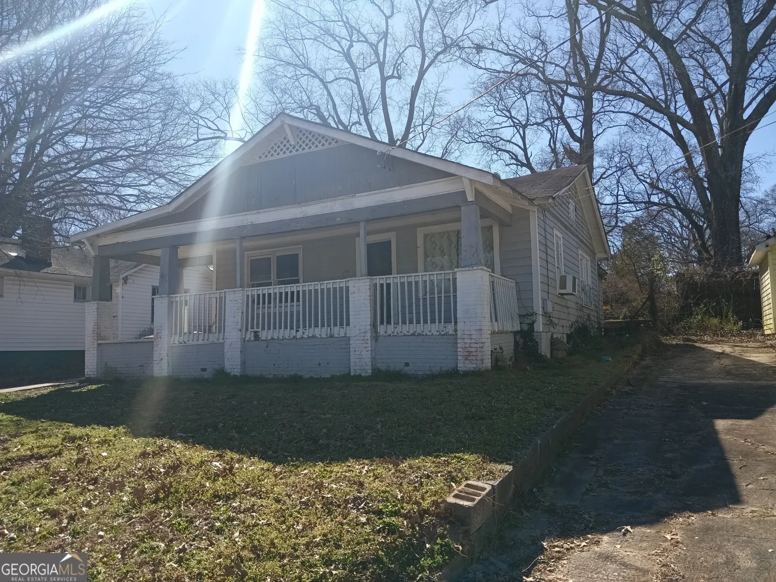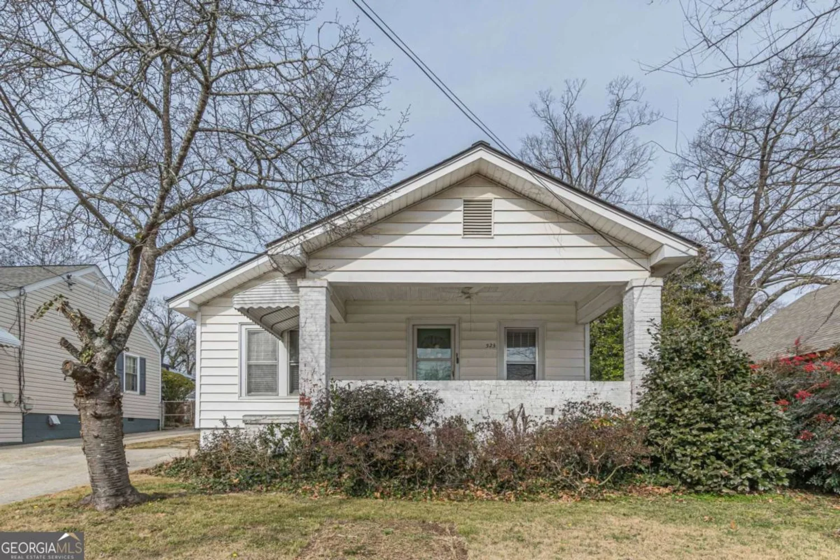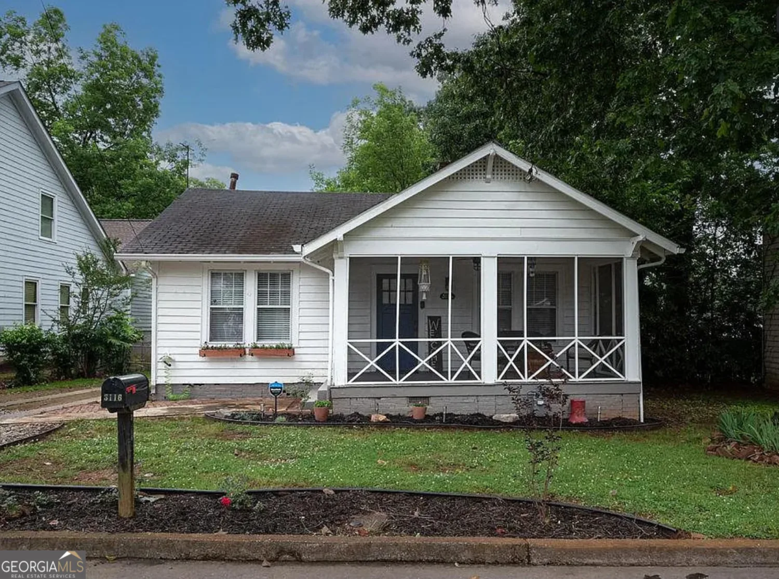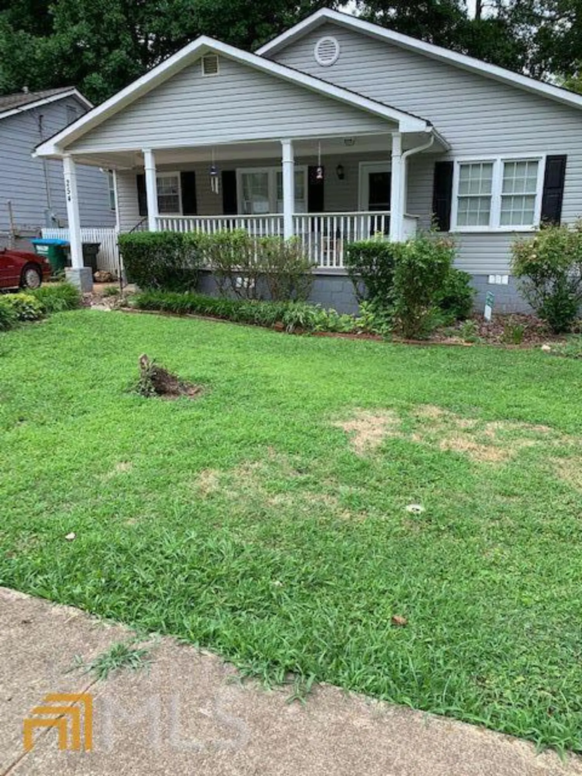3040 oakdale roadHapeville, GA 30354
3040 oakdale roadHapeville, GA 30354
Description
Hurry!!! This one won't last long. The charming 1940s brick bungalow is full of vintage character and is sitting on a beautifully manicured lot. The home features 3 bedrooms and a beautifully renovated spa-like full bath. The vintage features include its original hardwoods throughout the living areas as well as classic craftsmanship. The kitchen was recently upgraded with quartz countertops, custom backsplash, and stainless steel appliances. In the heart of historical Hapeville, The City of the Arts, a great area close to the Atlanta Airport, The Porsche Experience Center, and highways for a quick trip downtown!
Property Details for 3040 Oakdale Road
- Subdivision ComplexHappy Homes
- Architectural StyleBrick 4 Side, Bungalow/Cottage, Traditional
- Num Of Parking Spaces3
- Parking FeaturesOff Street, Parking Pad
- Property AttachedNo
LISTING UPDATED:
- StatusClosed
- MLS #8891409
- Days on Site74
- Taxes$1,054.8 / year
- MLS TypeResidential
- Year Built1944
- Lot Size0.22 Acres
- CountryFulton
LISTING UPDATED:
- StatusClosed
- MLS #8891409
- Days on Site74
- Taxes$1,054.8 / year
- MLS TypeResidential
- Year Built1944
- Lot Size0.22 Acres
- CountryFulton
Building Information for 3040 Oakdale Road
- StoriesOne
- Year Built1944
- Lot Size0.2200 Acres
Payment Calculator
Term
Interest
Home Price
Down Payment
The Payment Calculator is for illustrative purposes only. Read More
Property Information for 3040 Oakdale Road
Summary
Location and General Information
- Community Features: Near Public Transport, Near Shopping
- Directions: Use GPS
- Coordinates: 33.670949,-84.412823
School Information
- Elementary School: Hapeville
- Middle School: Paul D West
- High School: Tri Cities
Taxes and HOA Information
- Parcel Number: 14 009900020712
- Tax Year: 2019
- Association Fee Includes: None
Virtual Tour
Parking
- Open Parking: Yes
Interior and Exterior Features
Interior Features
- Cooling: Electric, Ceiling Fan(s), Central Air
- Heating: Natural Gas, Wood, Central
- Appliances: Dishwasher, Microwave, Oven/Range (Combo), Refrigerator, Stainless Steel Appliance(s)
- Basement: Crawl Space
- Flooring: Hardwood, Tile
- Interior Features: Tile Bath
- Levels/Stories: One
- Main Bedrooms: 3
- Bathrooms Total Integer: 1
- Main Full Baths: 1
- Bathrooms Total Decimal: 1
Exterior Features
- Construction Materials: Concrete
- Pool Private: No
Property
Utilities
- Utilities: Sewer Connected
- Water Source: Public
Property and Assessments
- Home Warranty: Yes
- Property Condition: Resale
Green Features
Lot Information
- Above Grade Finished Area: 1120
- Lot Features: Level
Multi Family
- Number of Units To Be Built: Square Feet
Rental
Rent Information
- Land Lease: Yes
Public Records for 3040 Oakdale Road
Tax Record
- 2019$1,054.80 ($87.90 / month)
Home Facts
- Beds3
- Baths1
- Total Finished SqFt1,120 SqFt
- Above Grade Finished1,120 SqFt
- StoriesOne
- Lot Size0.2200 Acres
- StyleSingle Family Residence
- Year Built1944
- APN14 009900020712
- CountyFulton
- Fireplaces1


