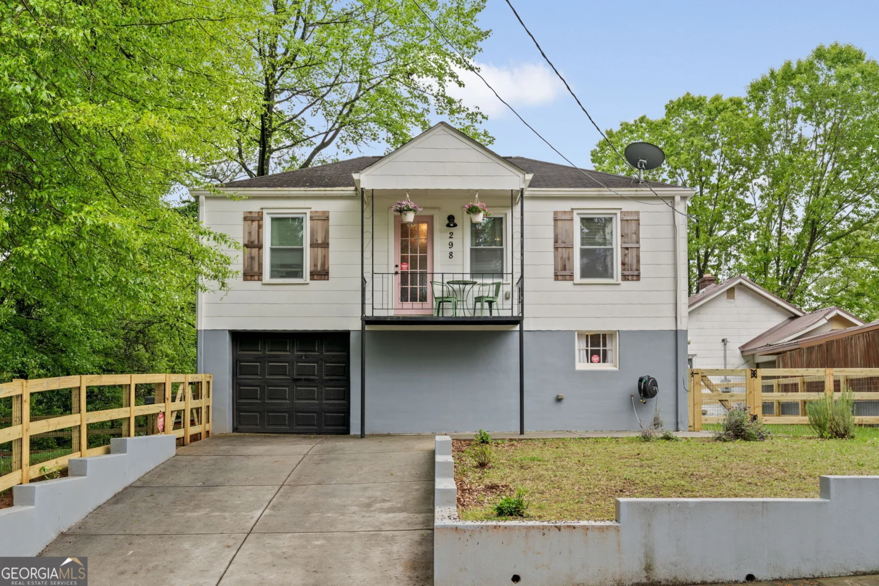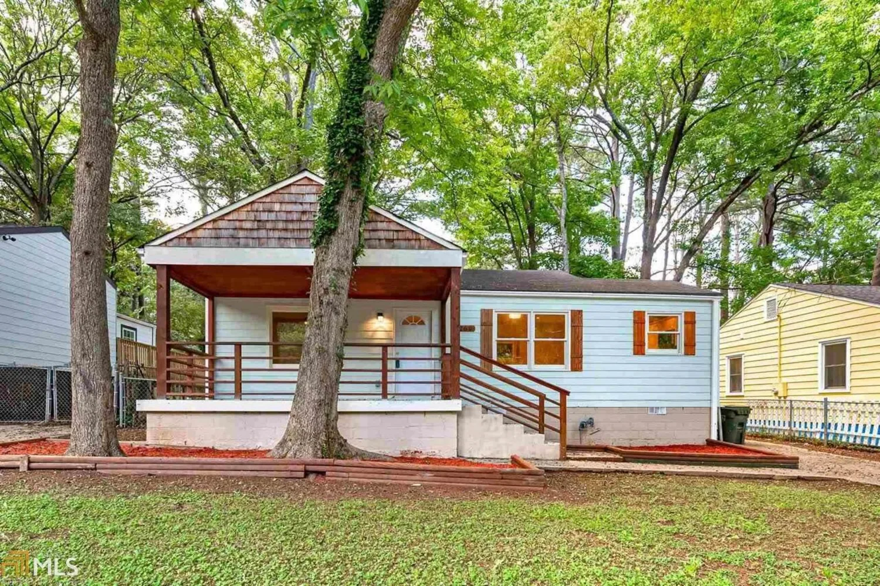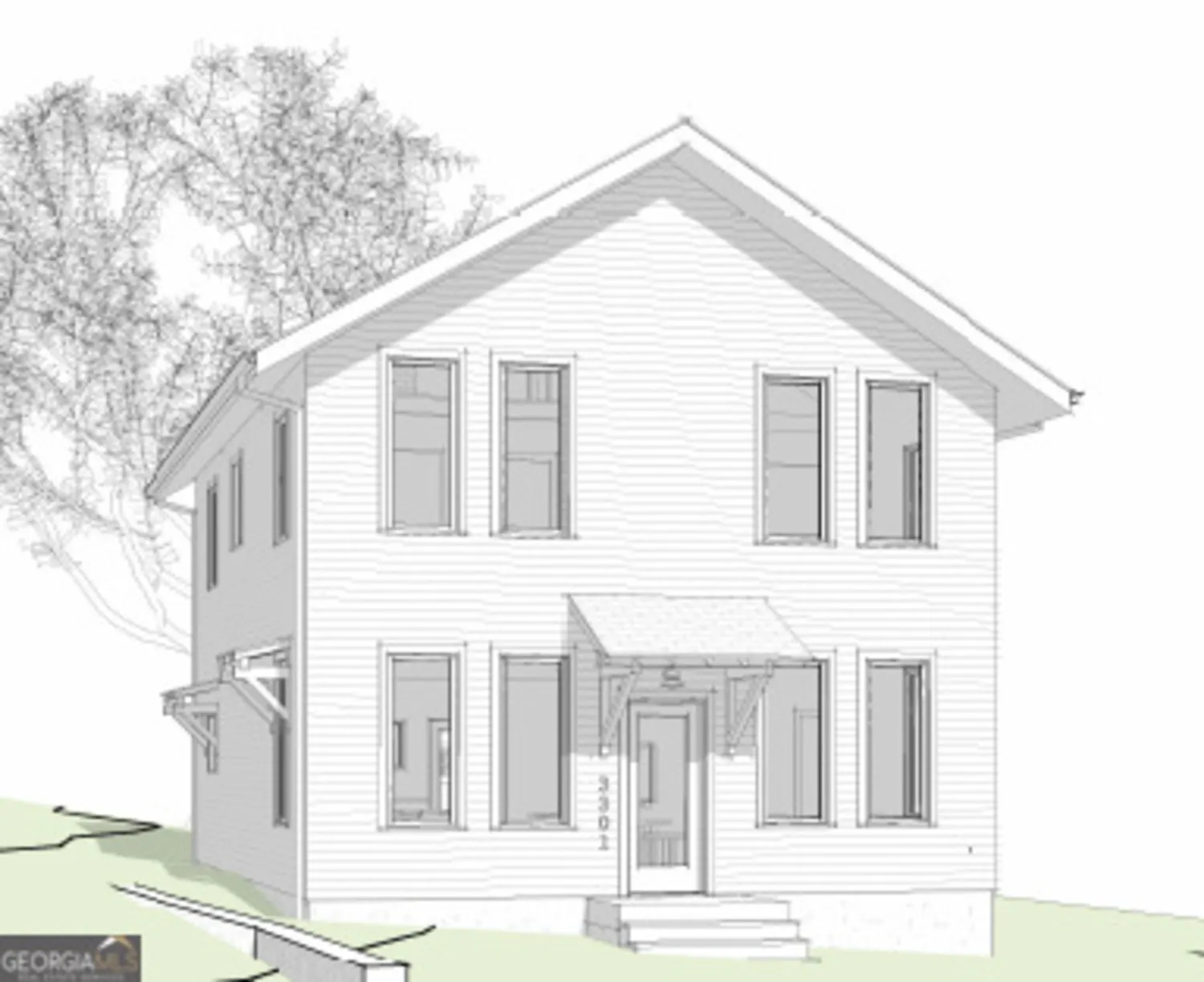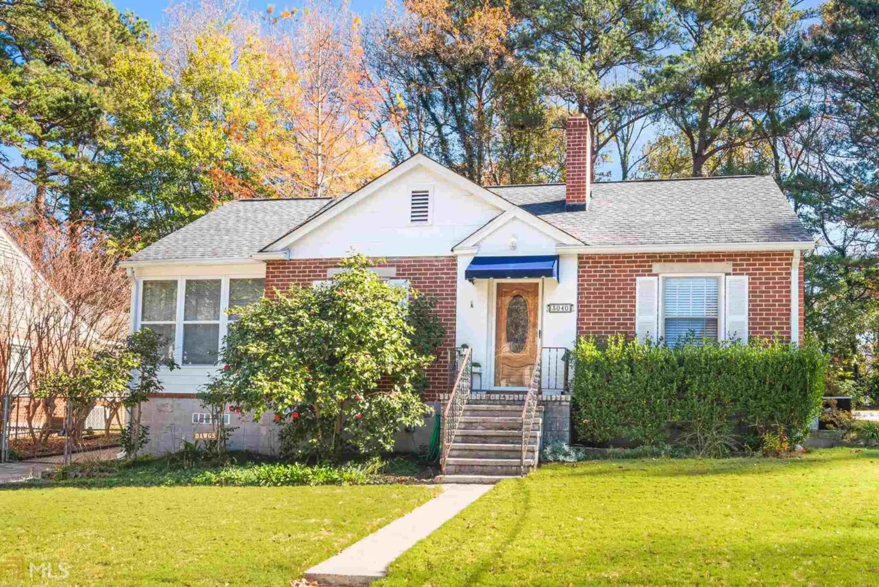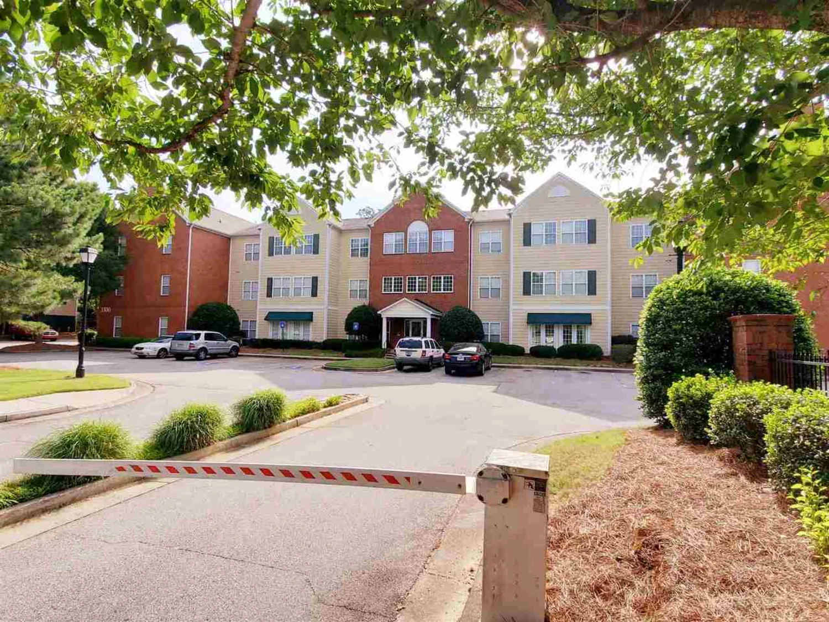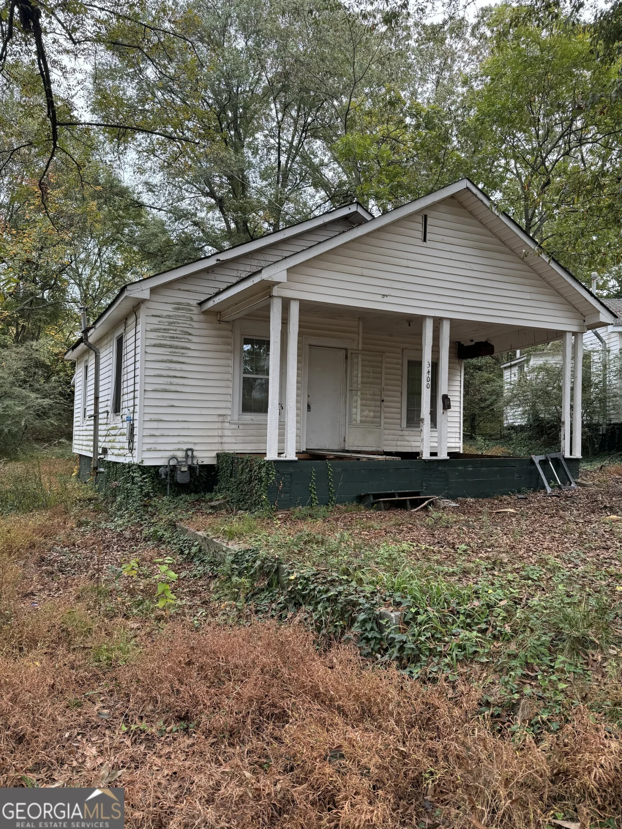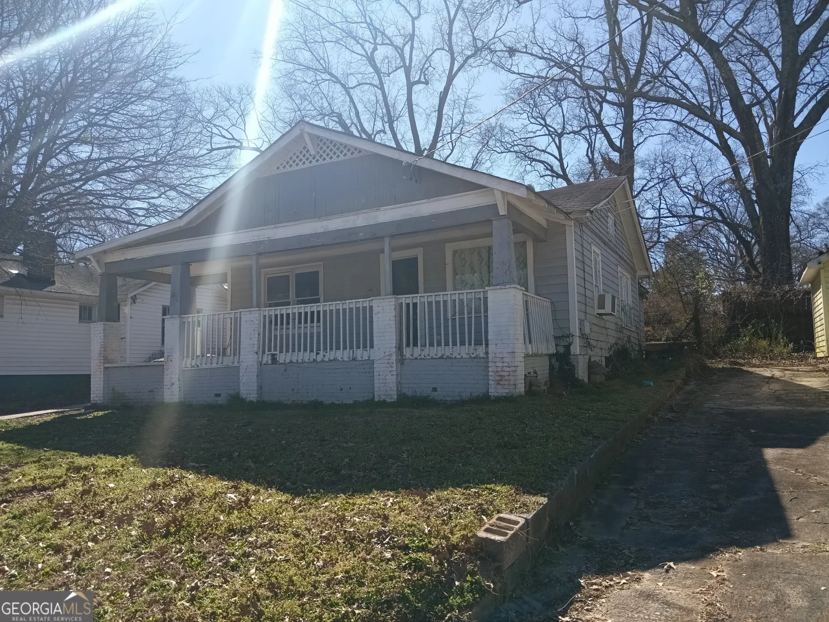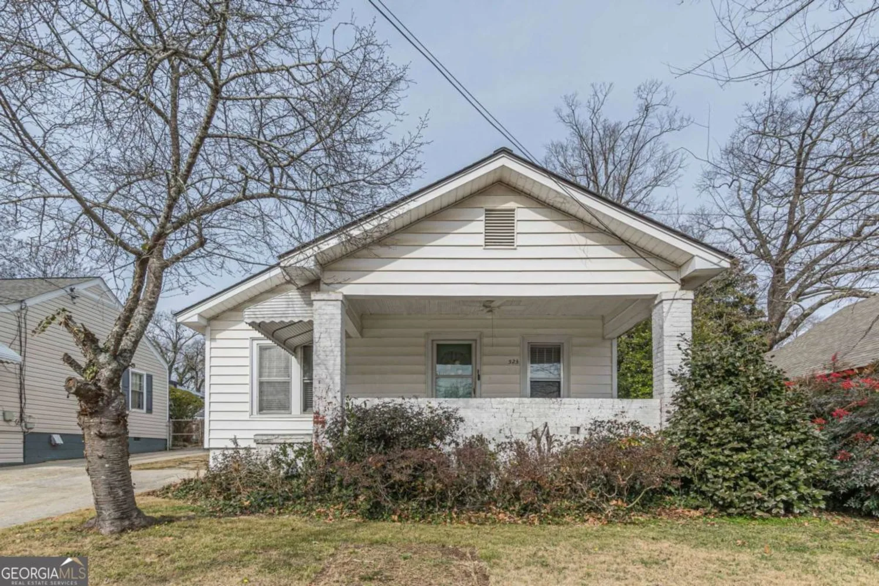3026 dogwood driveHapeville, GA 30354
3026 dogwood driveHapeville, GA 30354
Description
This beautiful home will not last long. Filled with so much charm, glowing original cherry hardwoods, and style that will make this house a home for anyone. Home features three bedrooms and one updated bathroom. Large backyard for lots of fun and, a shed that give extra storage space. Stainless steel appliances and a beautiful updated kitchen.
Property Details for 3026 Dogwood Drive
- Subdivision ComplexHapeville
- Architectural StyleRanch
- Num Of Parking Spaces2
- Parking FeaturesParking Pad
- Property AttachedNo
LISTING UPDATED:
- StatusClosed
- MLS #8927211
- Days on Site3
- Taxes$1,275.51 / year
- MLS TypeResidential
- Year Built1946
- Lot Size0.21 Acres
- CountryFulton
LISTING UPDATED:
- StatusClosed
- MLS #8927211
- Days on Site3
- Taxes$1,275.51 / year
- MLS TypeResidential
- Year Built1946
- Lot Size0.21 Acres
- CountryFulton
Building Information for 3026 Dogwood Drive
- StoriesOne
- Year Built1946
- Lot Size0.2100 Acres
Payment Calculator
Term
Interest
Home Price
Down Payment
The Payment Calculator is for illustrative purposes only. Read More
Property Information for 3026 Dogwood Drive
Summary
Location and General Information
- Community Features: None
- Directions: Google Maps Recommended
- Coordinates: 33.671909,-84.408179
School Information
- Elementary School: Hapeville
- Middle School: Paul D West
- High School: Tri Cities
Taxes and HOA Information
- Parcel Number: 14 009400100162
- Tax Year: 2019
- Association Fee Includes: None
Virtual Tour
Parking
- Open Parking: Yes
Interior and Exterior Features
Interior Features
- Cooling: Electric, Ceiling Fan(s)
- Heating: Natural Gas, Forced Air
- Appliances: Electric Water Heater, Dishwasher, Disposal, Ice Maker, Oven/Range (Combo), Refrigerator, Stainless Steel Appliance(s)
- Basement: Crawl Space
- Fireplace Features: Living Room
- Flooring: Hardwood
- Interior Features: Master On Main Level
- Levels/Stories: One
- Main Bedrooms: 3
- Bathrooms Total Integer: 1
- Main Full Baths: 1
- Bathrooms Total Decimal: 1
Exterior Features
- Accessibility Features: Accessible Hallway(s)
- Construction Materials: Other
- Laundry Features: In Kitchen, Laundry Closet
- Pool Private: No
Property
Utilities
- Sewer: Public Sewer
- Water Source: Public
Property and Assessments
- Home Warranty: Yes
- Property Condition: Updated/Remodeled, Resale
Green Features
- Green Energy Efficient: Thermostat
Lot Information
- Above Grade Finished Area: 1092
- Lot Features: Private
Multi Family
- Number of Units To Be Built: Square Feet
Rental
Rent Information
- Land Lease: Yes
Public Records for 3026 Dogwood Drive
Tax Record
- 2019$1,275.51 ($106.29 / month)
Home Facts
- Beds3
- Baths1
- Total Finished SqFt1,092 SqFt
- Above Grade Finished1,092 SqFt
- StoriesOne
- Lot Size0.2100 Acres
- StyleSingle Family Residence
- Year Built1946
- APN14 009400100162
- CountyFulton
- Fireplaces1


