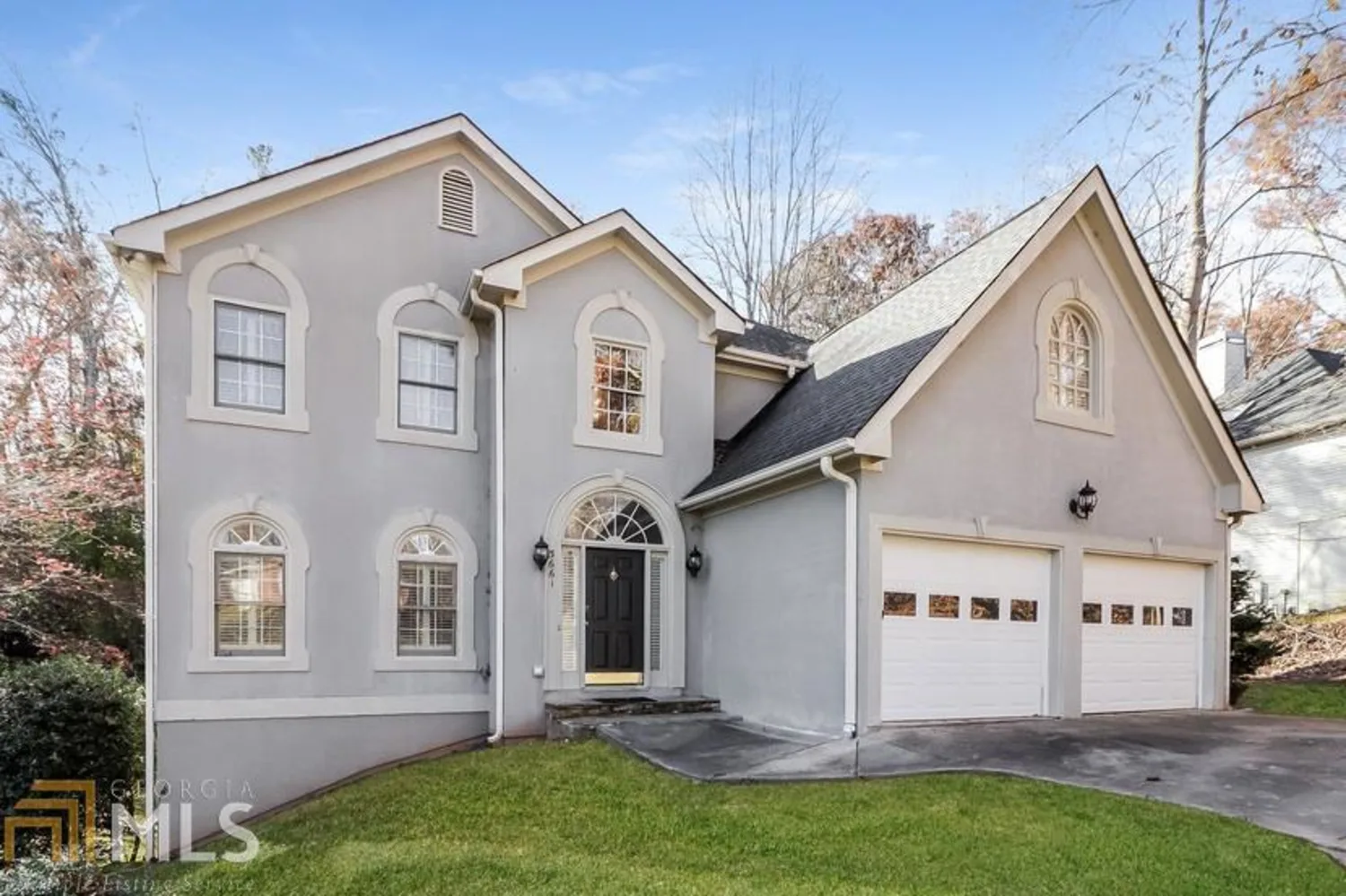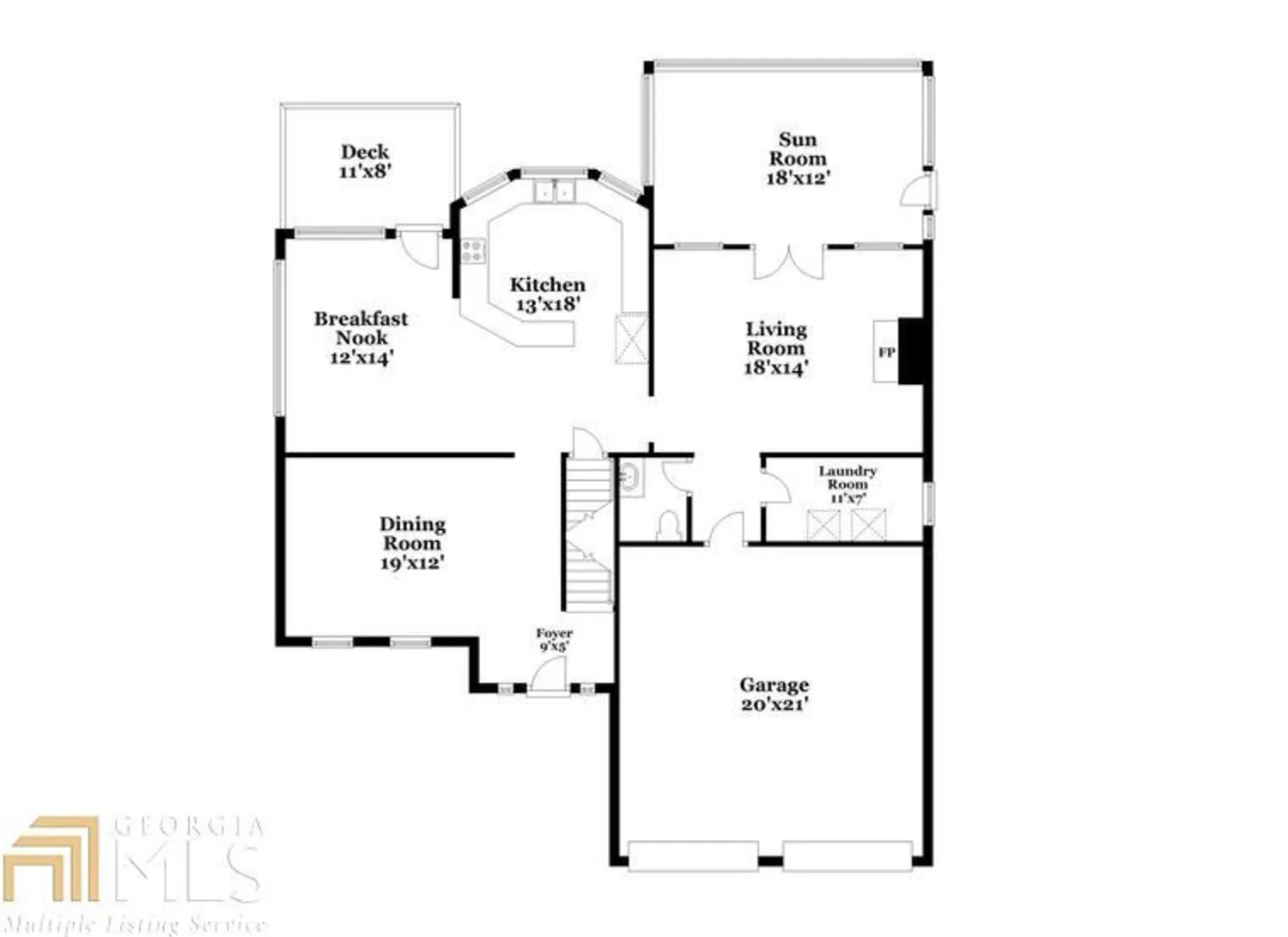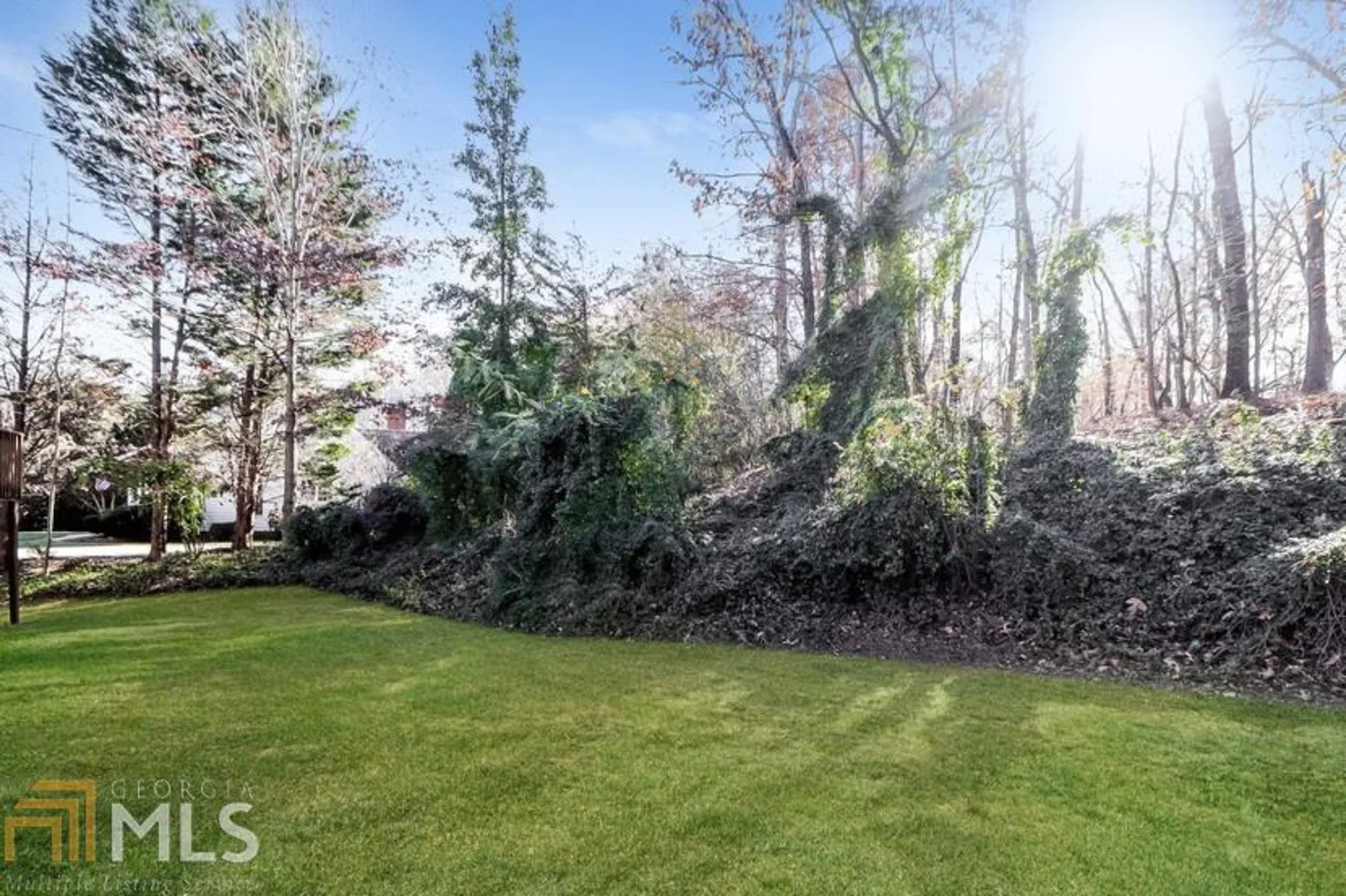3661 eleanors traceGainesville, GA 30506
3661 eleanors traceGainesville, GA 30506
Description
- Property is Available This 3 bedroom, 2.5 bath home features a living space great for entertaining. The kitchen has all of the modern features you're looking for. We provide our residents with an easy leasing experience starting with the flexibility to tour at any time (8am-8pm), applying for a home online, and our dedicated teams ready to assist with any needs. Our homes are pet friendly, but breed restrictions may apply. Reoccurring fee: If the home includes a pool, the pool's maintenance will be provided, and the resident will be billed a $150 per month pool maintenance fee.
Property Details for 3661 Eleanors Trace
- Subdivision ComplexHickory Chase Subdivision
- Architectural StyleContemporary, Other
- Num Of Parking Spaces3
- Parking FeaturesAttached, Garage
- Property AttachedNo
LISTING UPDATED:
- StatusClosed
- MLS #8897606
- Days on Site6
- MLS TypeResidential Lease
- Year Built1993
- CountryHall
Go tour this home
LISTING UPDATED:
- StatusClosed
- MLS #8897606
- Days on Site6
- MLS TypeResidential Lease
- Year Built1993
- CountryHall
Go tour this home
Building Information for 3661 Eleanors Trace
- Year Built1993
- Lot Size0.0000 Acres
Payment Calculator
Term
Interest
Home Price
Down Payment
The Payment Calculator is for illustrative purposes only. Read More
Property Information for 3661 Eleanors Trace
Summary
Location and General Information
- Community Features: None
- Directions: Thompson Bridge Rd Gainesville, GA 30506 Head northwest on GA-60 N/Thompson Bridge Rd Turn right onto Cochran Rd Turn right onto Eleanors Trce Destination will be on the right
- Coordinates: 34.368783,-83.859245
School Information
- Elementary School: Mount Vernon
- Middle School: North Hall
- High School: North Hall
Taxes and HOA Information
- Parcel Number: 10114A000021
- Tax Lot: 21
Virtual Tour
Parking
- Open Parking: No
Interior and Exterior Features
Interior Features
- Cooling: Gas, Ceiling Fan(s), Central Air
- Heating: Natural Gas, Central
- Appliances: Gas Water Heater, Dishwasher, Microwave, Oven/Range (Combo), Refrigerator
- Basement: Interior Entry
- Flooring: Carpet, Hardwood
- Interior Features: Entrance Foyer, Walk-In Closet(s)
- Total Half Baths: 1
- Bathrooms Total Integer: 3
- Bathrooms Total Decimal: 2
Exterior Features
- Construction Materials: Concrete, Other, Press Board
- Pool Private: No
Property
Utilities
- Water Source: Public
Property and Assessments
- Home Warranty: No
Green Features
Lot Information
- Above Grade Finished Area: 2792
- Lot Features: Open Lot, Private
Multi Family
- Number of Units To Be Built: Square Feet
Rental
Rent Information
- Land Lease: No
- Occupant Types: Vacant
Public Records for 3661 Eleanors Trace
Home Facts
- Beds3
- Baths2
- Total Finished SqFt2,792 SqFt
- Above Grade Finished2,792 SqFt
- Lot Size0.0000 Acres
- StyleSingle Family Residence
- Year Built1993
- APN10114A000021
- CountyHall
- Fireplaces1
Similar Homes
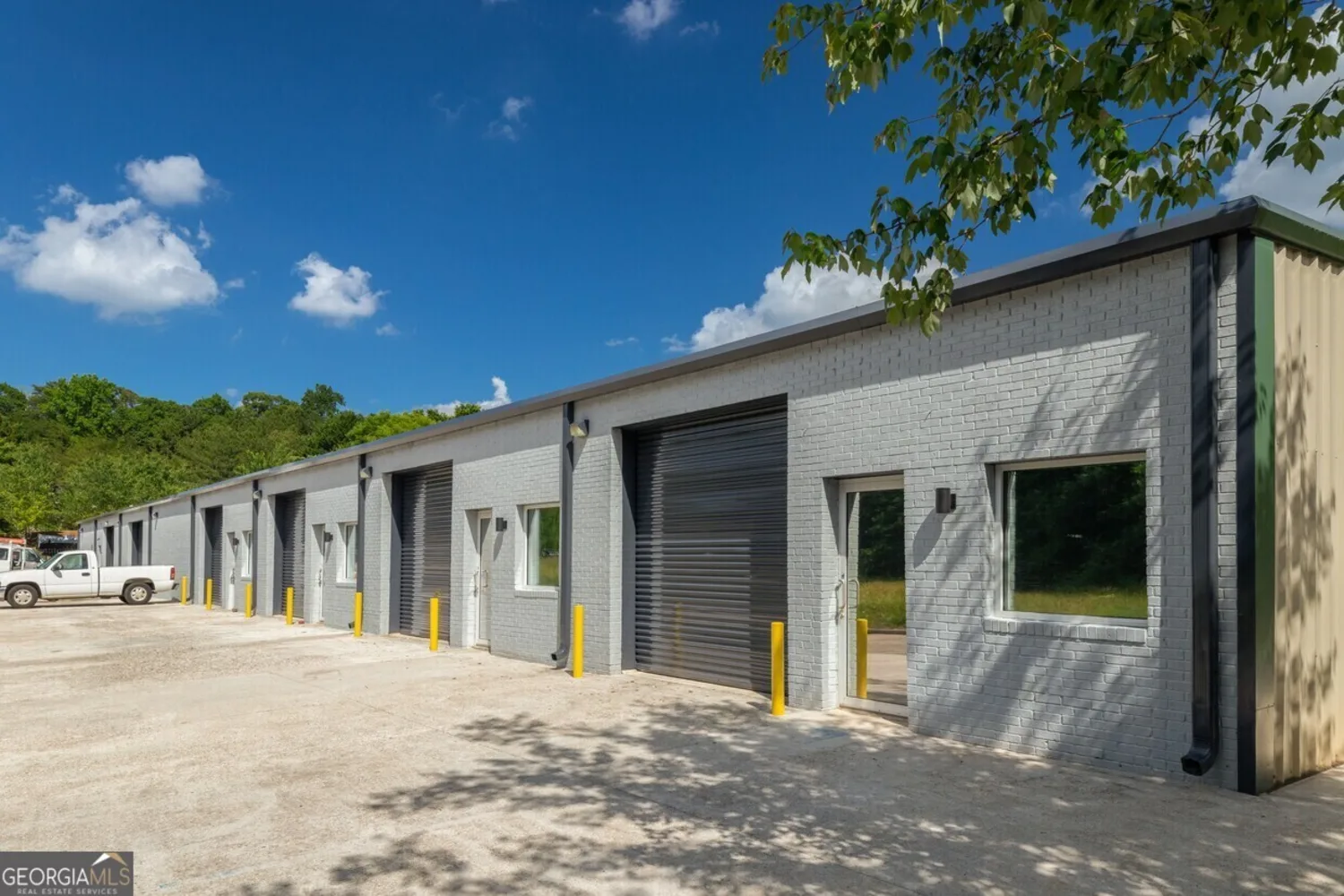
2427 HILTON WAY Drive E SUITE E
Gainesville, GA 30501
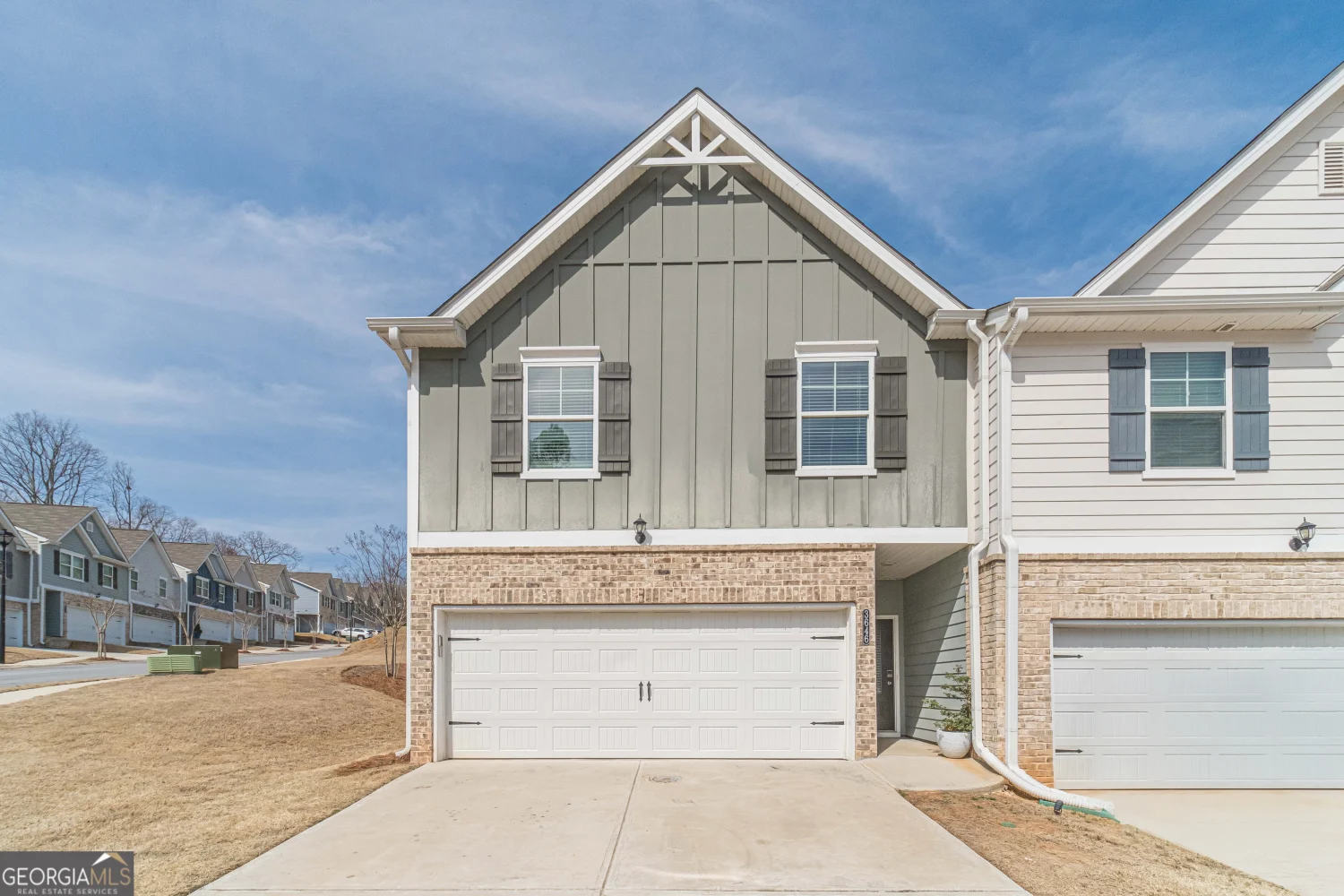
3646 Abbey Way
Gainesville, GA 30507
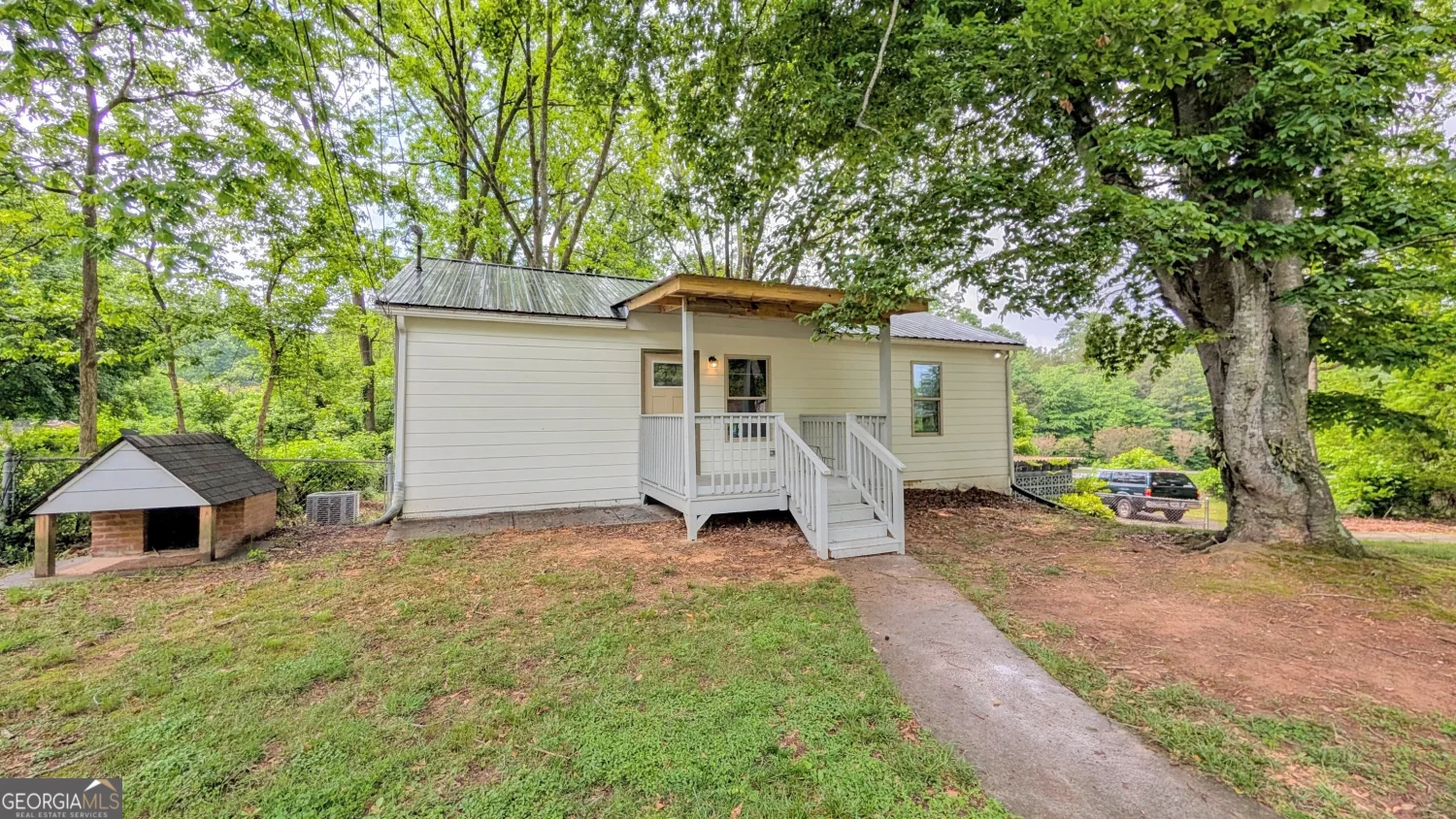
763 Parkway Drive
Gainesville, GA 30501
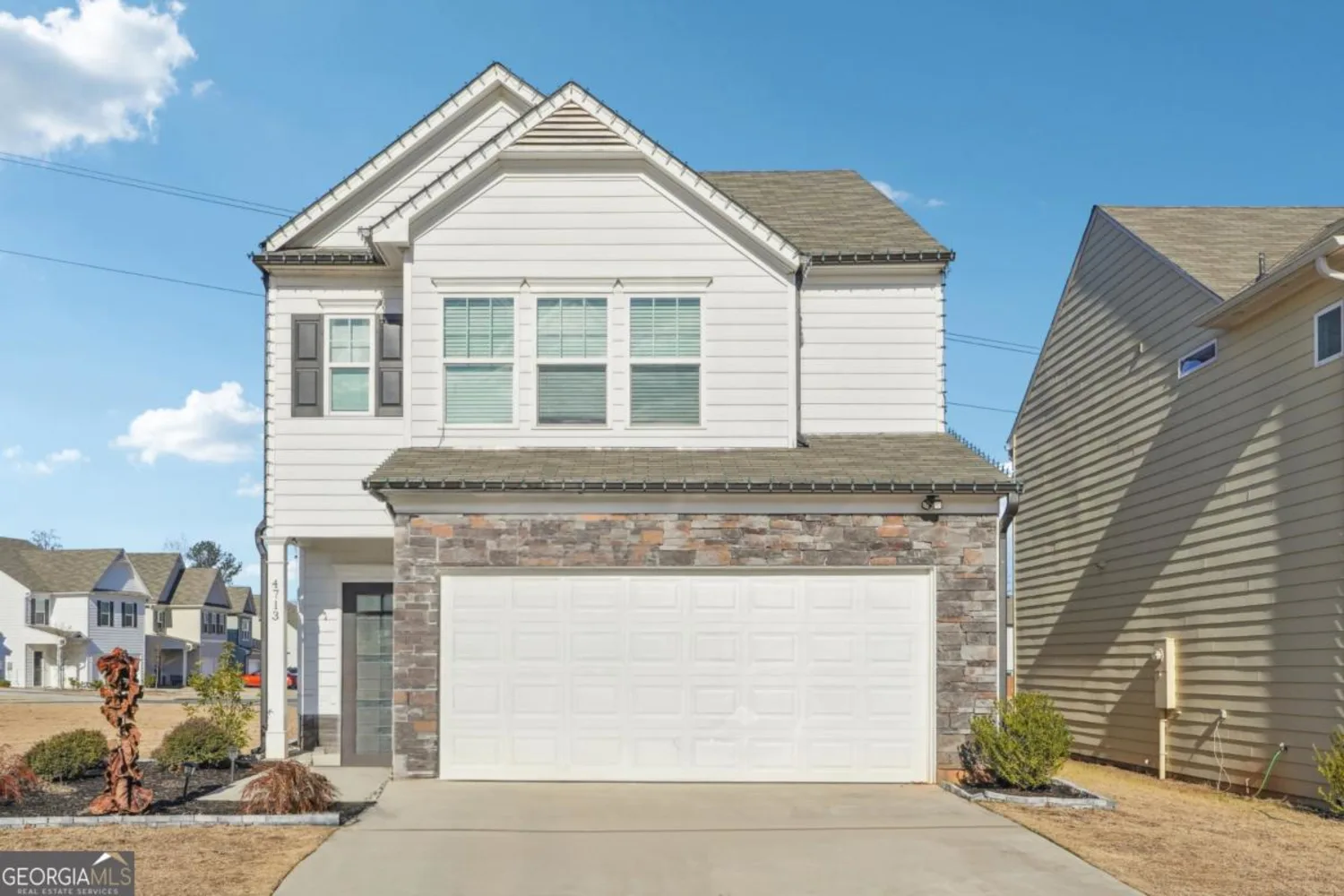
4713 Ridge Valley Drive
Gainesville, GA 30504
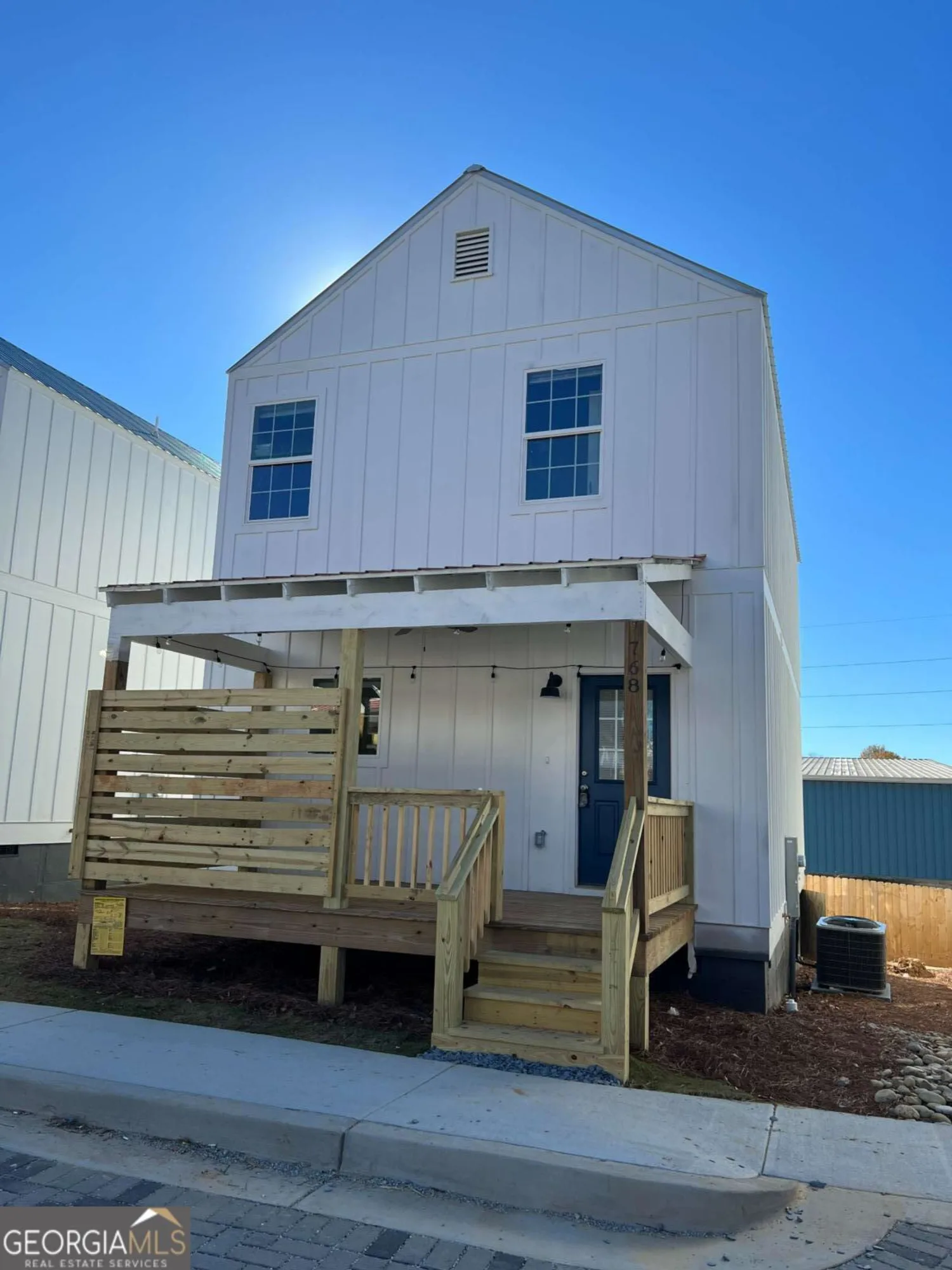
770 Grove Street
Gainesville, GA 30501
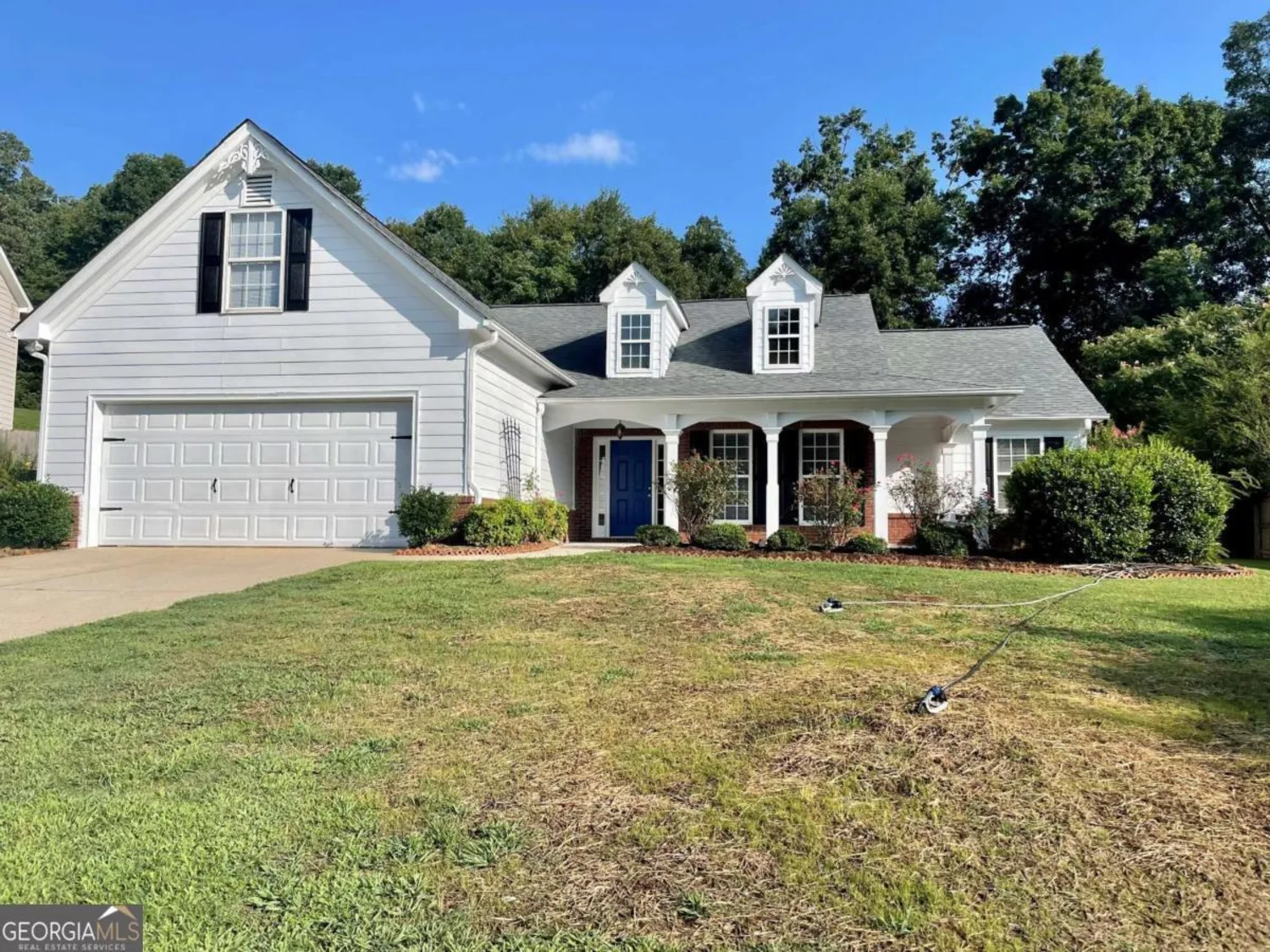
3846 Walnut Grove Way
Gainesville, GA 30506
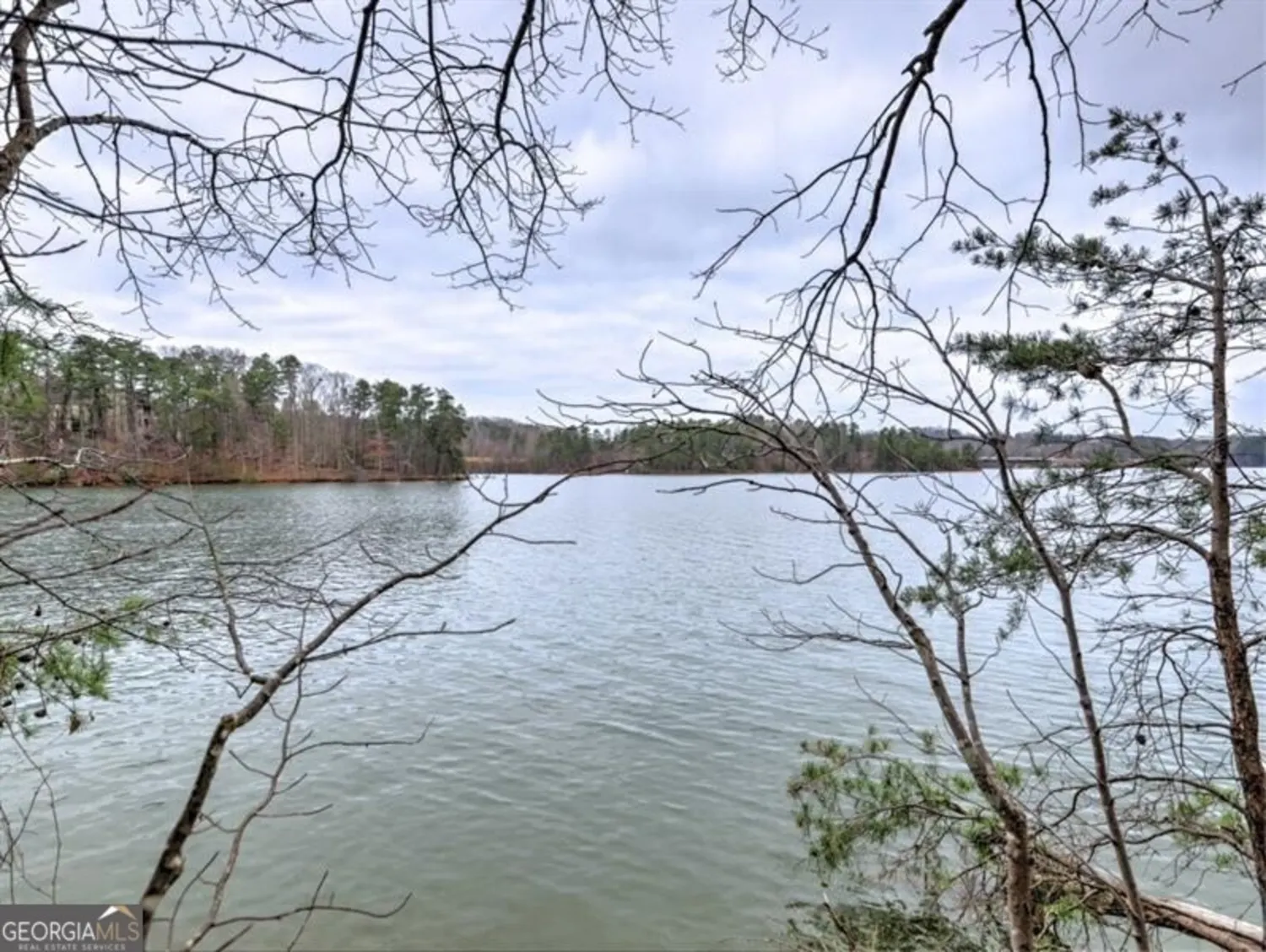
5465 Honeysuckle Trail
Gainesville, GA 30506
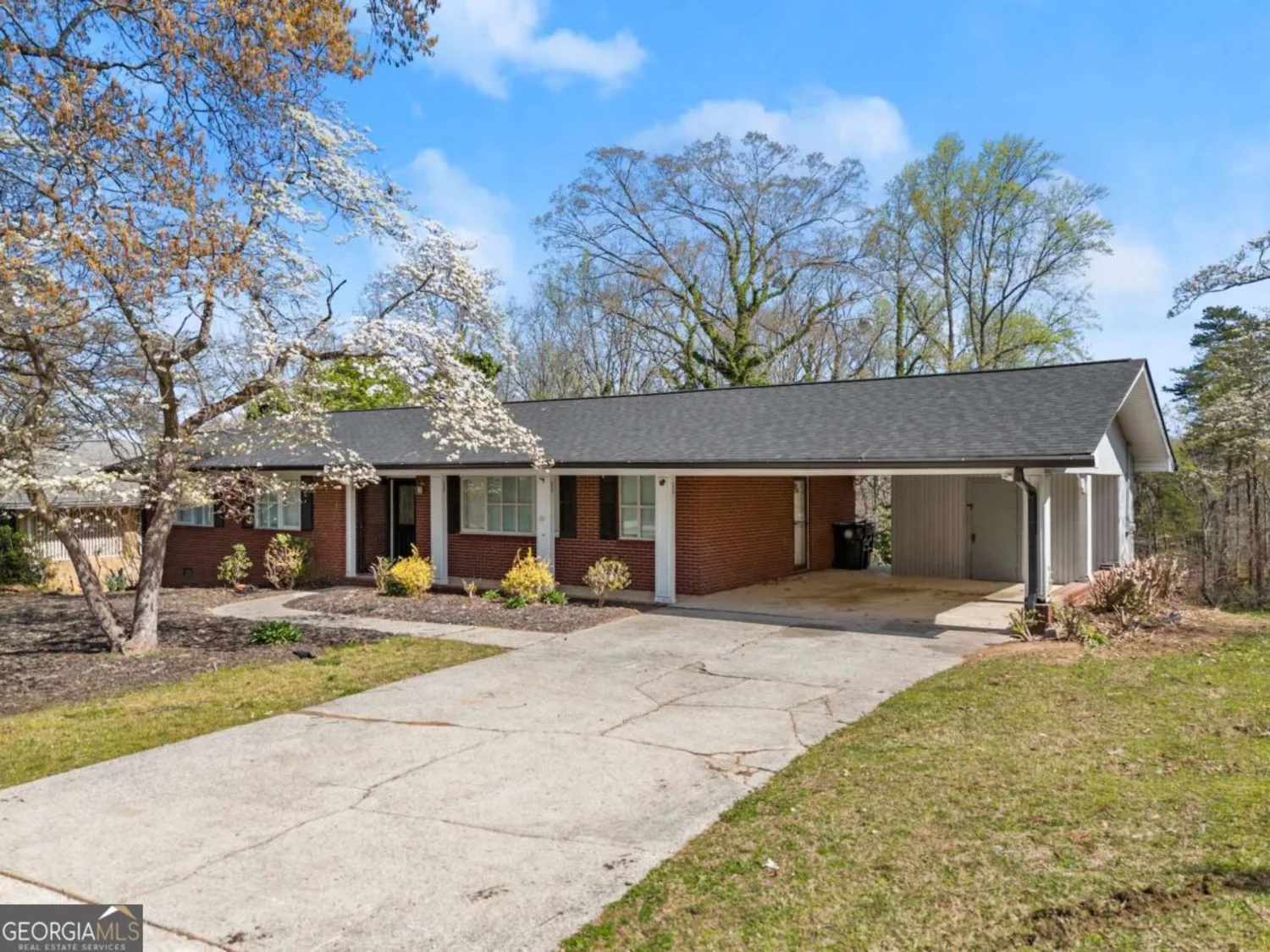
2176 Riverside Drive
Gainesville, GA 30501

9290 Long Hollow Road
Gainesville, GA 30506


