614 glenleaf drivePeachtree Corners, GA 30092
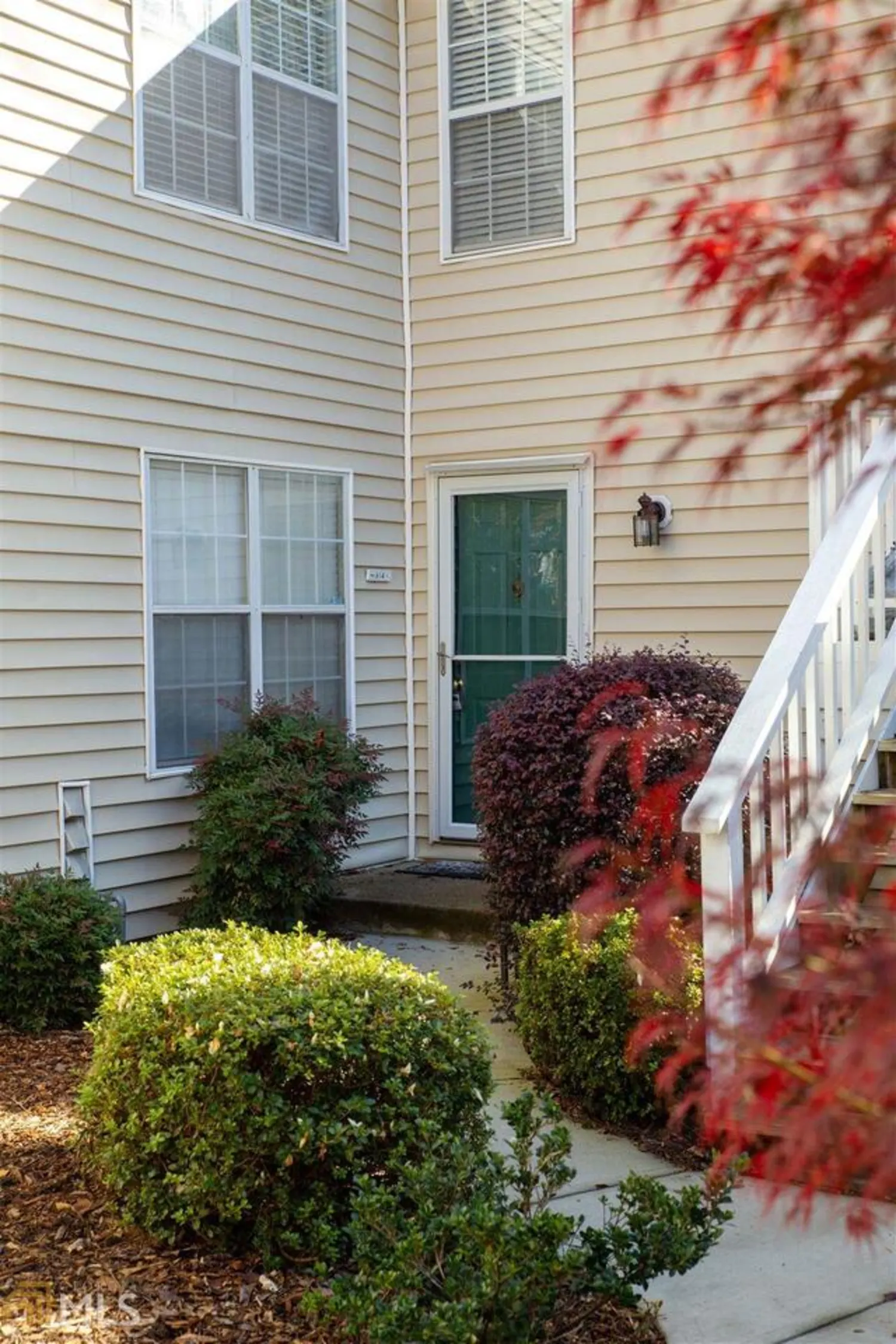



















614 glenleaf drivePeachtree Corners, GA 30092
Description
Beautiful 2 Bed / 2 Full Bath Peachtree Corners Condo in a Swim and Tennis Community! This roomate floor plan style space is freshly painted and ready for your personal touch! Enjoy hardwood floors throughout family, dining and kitchen. Kitchen includes granite countertops, stainless steel stove and microwave, view of stunning large window in dining area and is open to the family room. Take full advantage of a comfortable and quite community that is close to local restaurants and shopping. Welcome Home!!
Property Details for 614 Glenleaf Drive
- Subdivision ComplexGlenleaf
- Architectural StyleTraditional
- Num Of Parking Spaces2
- Parking FeaturesAssigned
- Property AttachedNo
LISTING UPDATED:
- StatusClosed
- MLS #8898362
- Days on Site4
- Taxes$1,736 / year
- MLS TypeResidential
- Year Built1985
- CountryGwinnett
Go tour this home
LISTING UPDATED:
- StatusClosed
- MLS #8898362
- Days on Site4
- Taxes$1,736 / year
- MLS TypeResidential
- Year Built1985
- CountryGwinnett
Go tour this home
Building Information for 614 Glenleaf Drive
- StoriesOne
- Year Built1985
- Lot Size0.0000 Acres
Payment Calculator
Term
Interest
Home Price
Down Payment
The Payment Calculator is for illustrative purposes only. Read More
Property Information for 614 Glenleaf Drive
Summary
Location and General Information
- Community Features: Pool, Street Lights, Tennis Court(s)
- Directions: GPS is Correct
- Coordinates: 33.949284,-84.248227
School Information
- Elementary School: Peachtree
- Middle School: Pinckneyville
- High School: Norcross
Taxes and HOA Information
- Parcel Number: R6282C058
- Tax Year: 2019
- Association Fee Includes: Maintenance Structure, Facilities Fee, Maintenance Grounds, Management Fee, Sewer, Swimming, Tennis, Water
Virtual Tour
Parking
- Open Parking: No
Interior and Exterior Features
Interior Features
- Cooling: Electric, Ceiling Fan(s), Central Air
- Heating: Natural Gas, Forced Air
- Appliances: Microwave, Oven/Range (Combo), Refrigerator, Stainless Steel Appliance(s)
- Basement: None
- Interior Features: Roommate Plan
- Levels/Stories: One
- Foundation: Slab
- Main Bedrooms: 2
- Bathrooms Total Integer: 2
- Main Full Baths: 2
- Bathrooms Total Decimal: 2
Exterior Features
- Construction Materials: Other
- Laundry Features: In Hall
- Pool Private: No
Property
Utilities
- Utilities: Cable Available
- Water Source: Public
Property and Assessments
- Home Warranty: Yes
- Property Condition: Resale
Green Features
Lot Information
- Above Grade Finished Area: 1223
- Lot Features: None
Multi Family
- Number of Units To Be Built: Square Feet
Rental
Rent Information
- Land Lease: Yes
Public Records for 614 Glenleaf Drive
Tax Record
- 2019$1,736.00 ($144.67 / month)
Home Facts
- Beds2
- Baths2
- Total Finished SqFt1,223 SqFt
- Above Grade Finished1,223 SqFt
- StoriesOne
- Lot Size0.0000 Acres
- StyleCondominium
- Year Built1985
- APNR6282C058
- CountyGwinnett
- Fireplaces1
Similar Homes
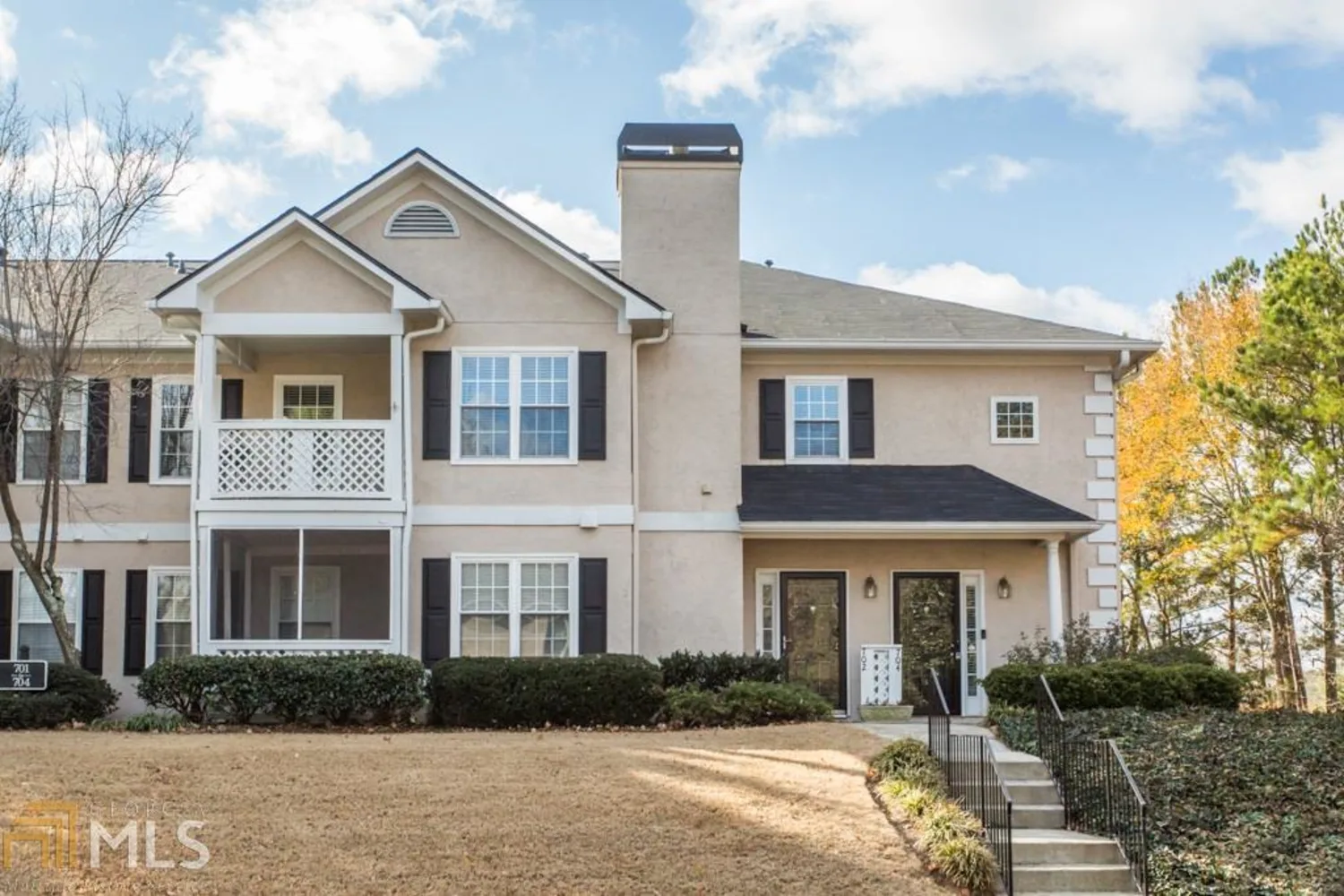
704 Peachtree Forest Avenue
Peachtree Corners, GA 30092
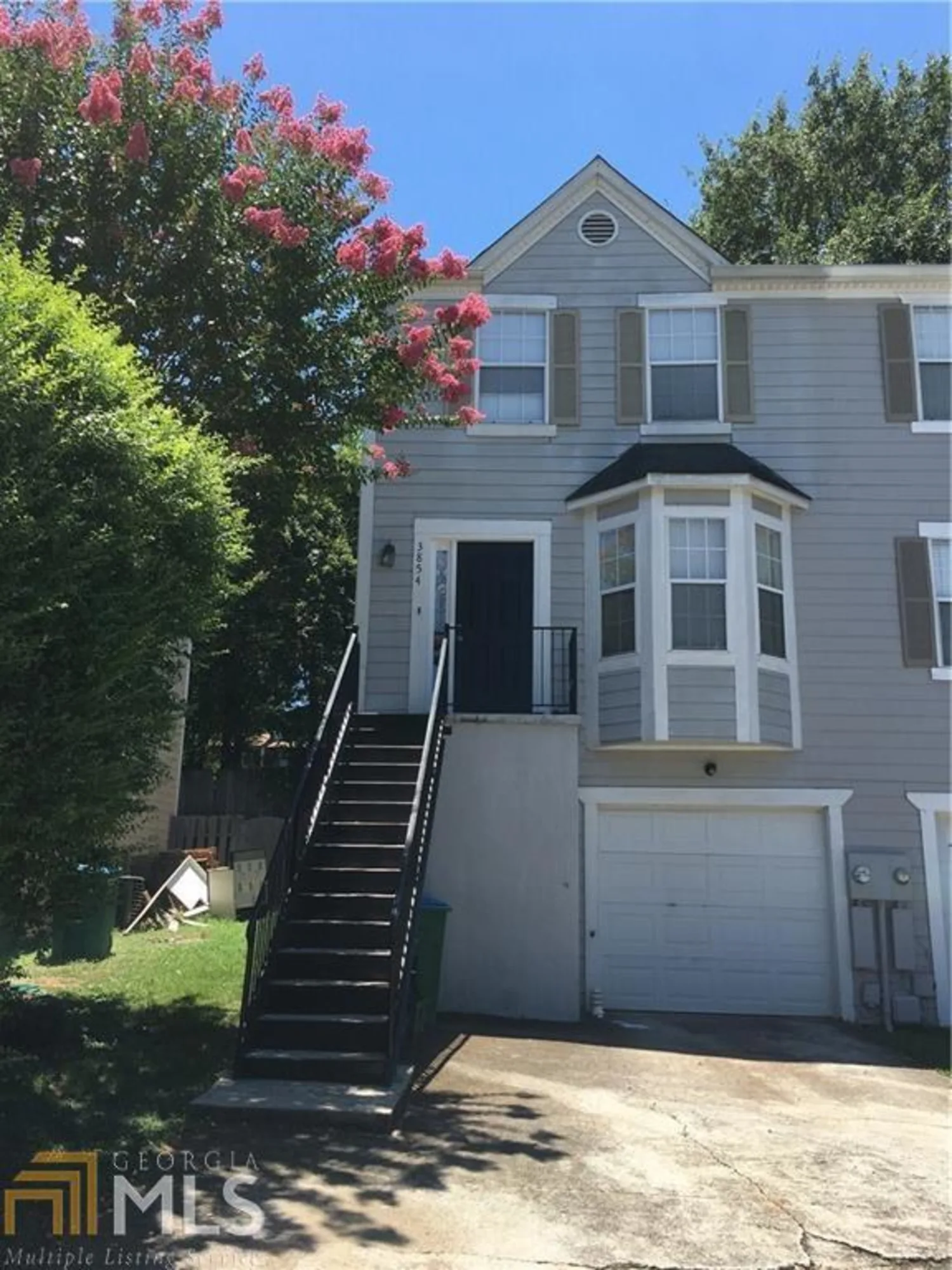
3854 Meadow Creek Drive
Peachtree Corners, GA 30092

6203 Barcelona Drive
Peachtree Corners, GA 30092
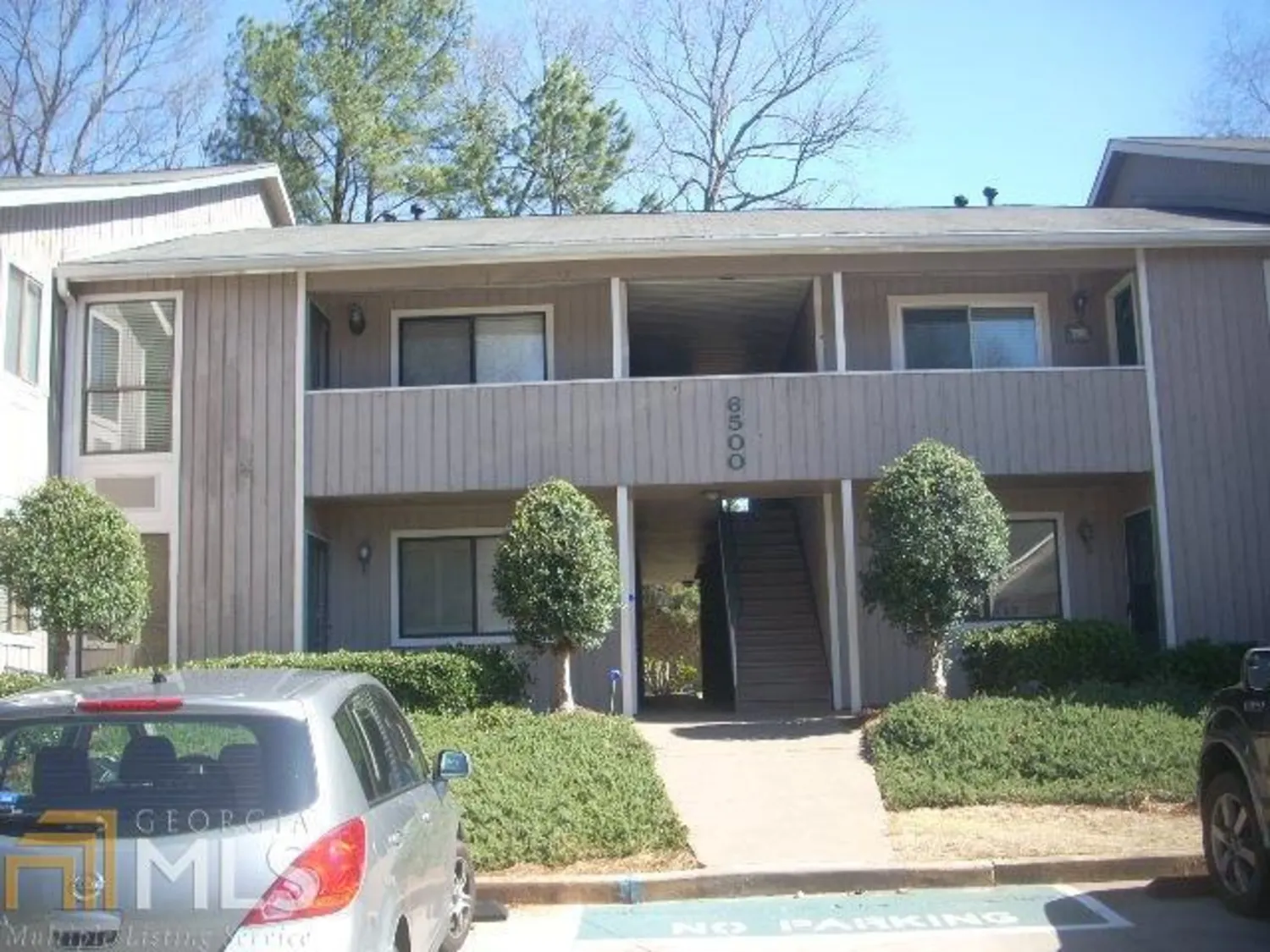
6507 Woodmont Boulevard
Peachtree Corners, GA 30092
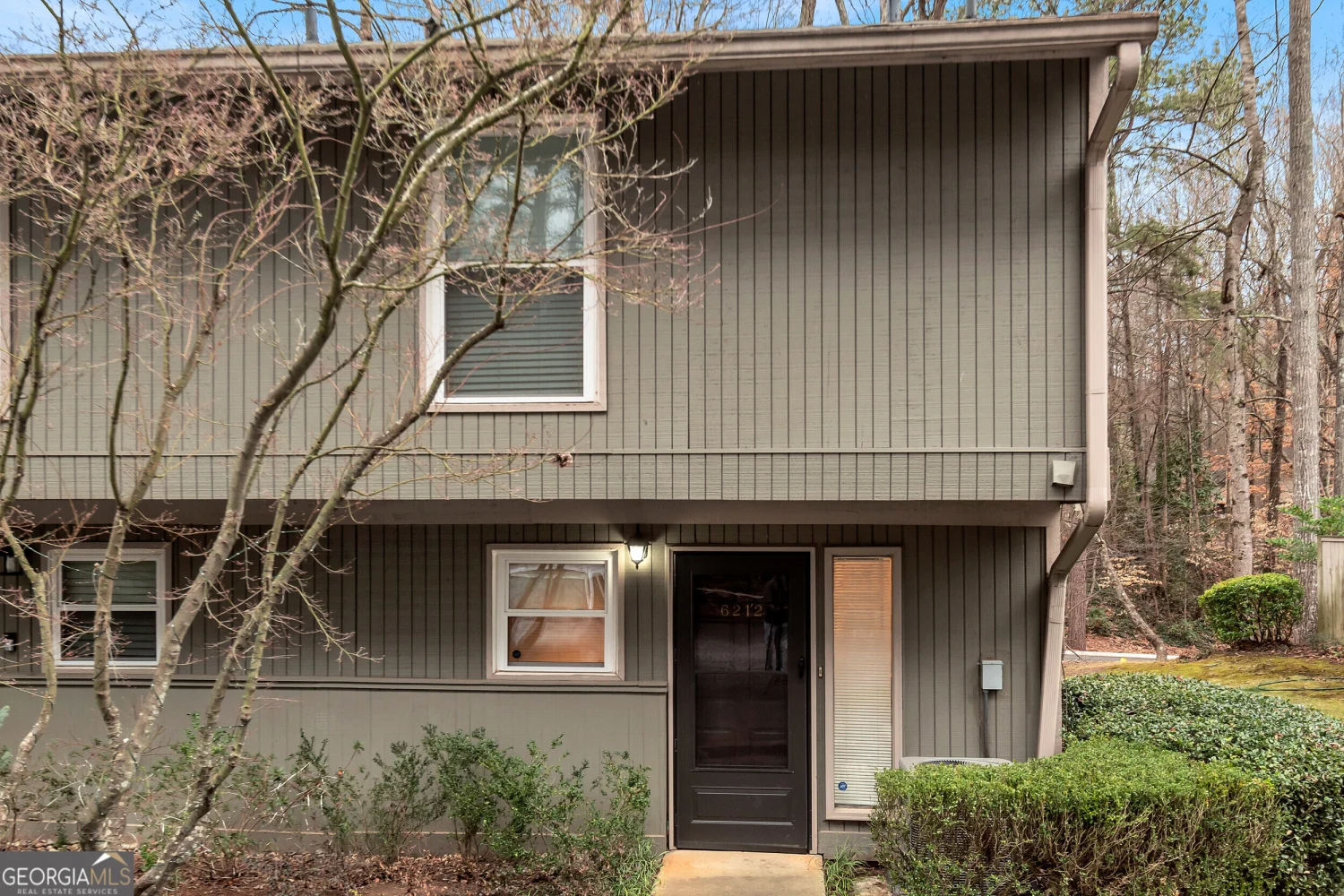
6212 Overlook Road
Peachtree Corners, GA 30092
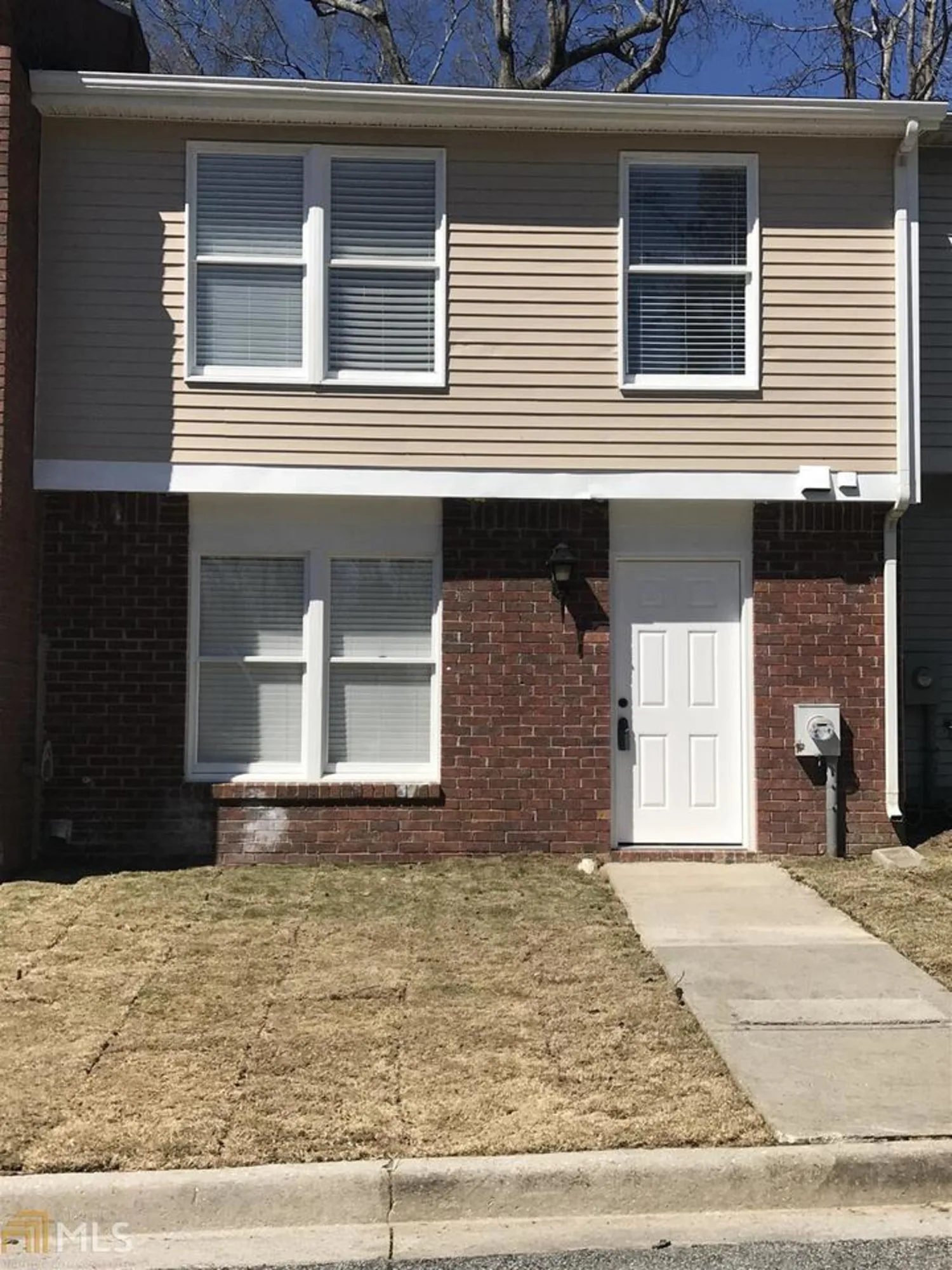
6473 Meadow Rue Drive
Peachtree Corners, GA 30092
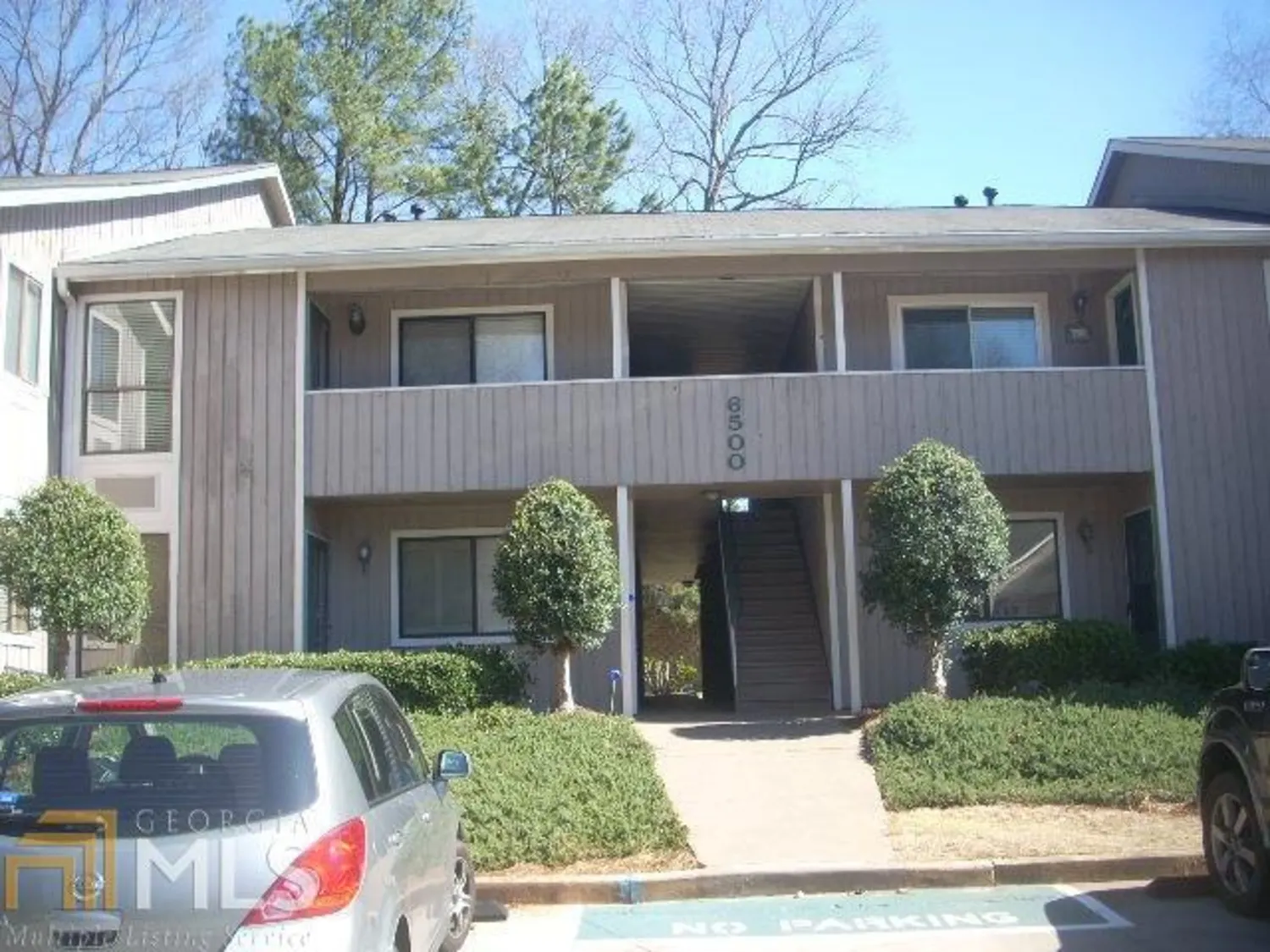
6507 Woodmont Boulevard
Peachtree Corners, GA 30092
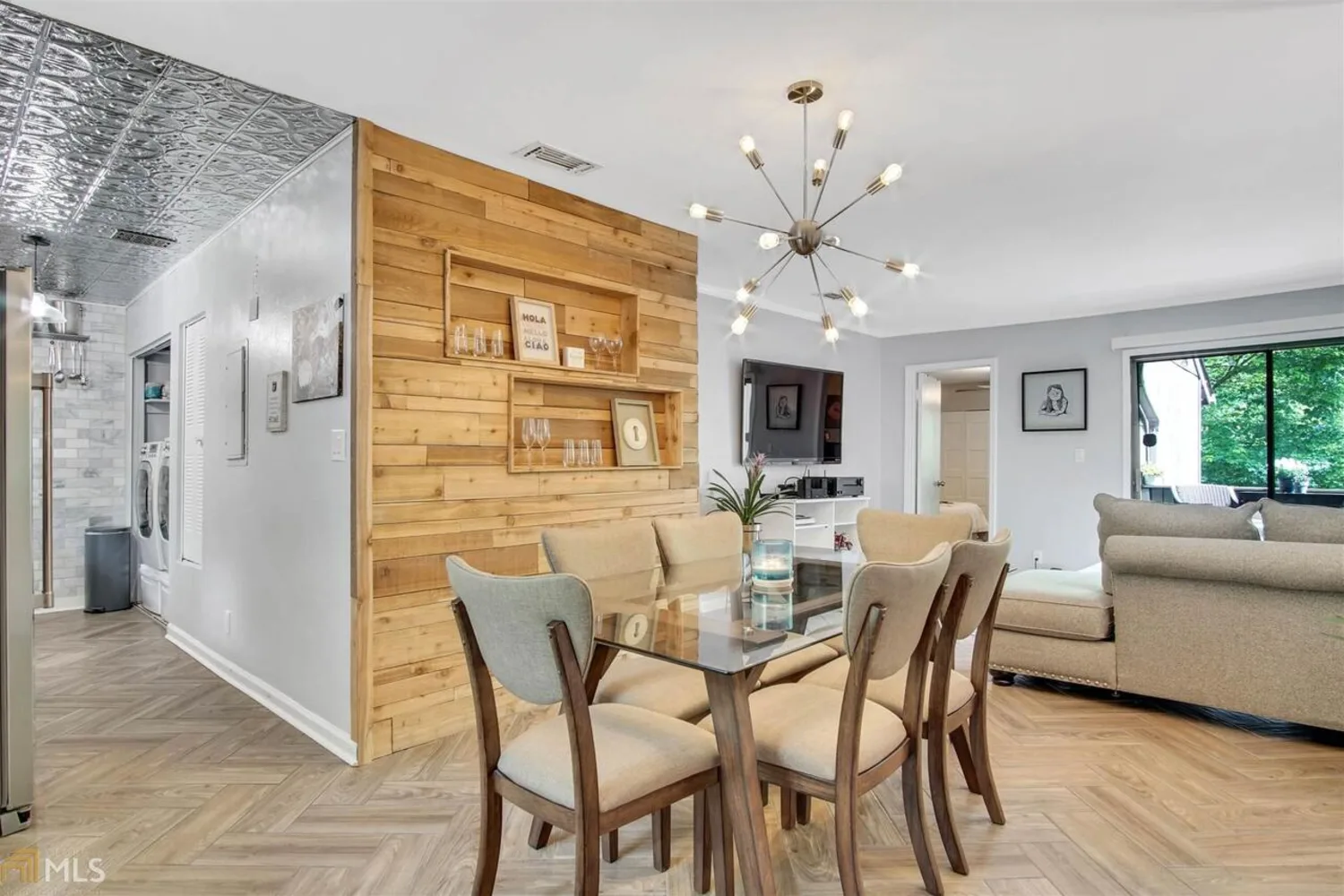
6232 Overlook Road
Peachtree Corners, GA 30092
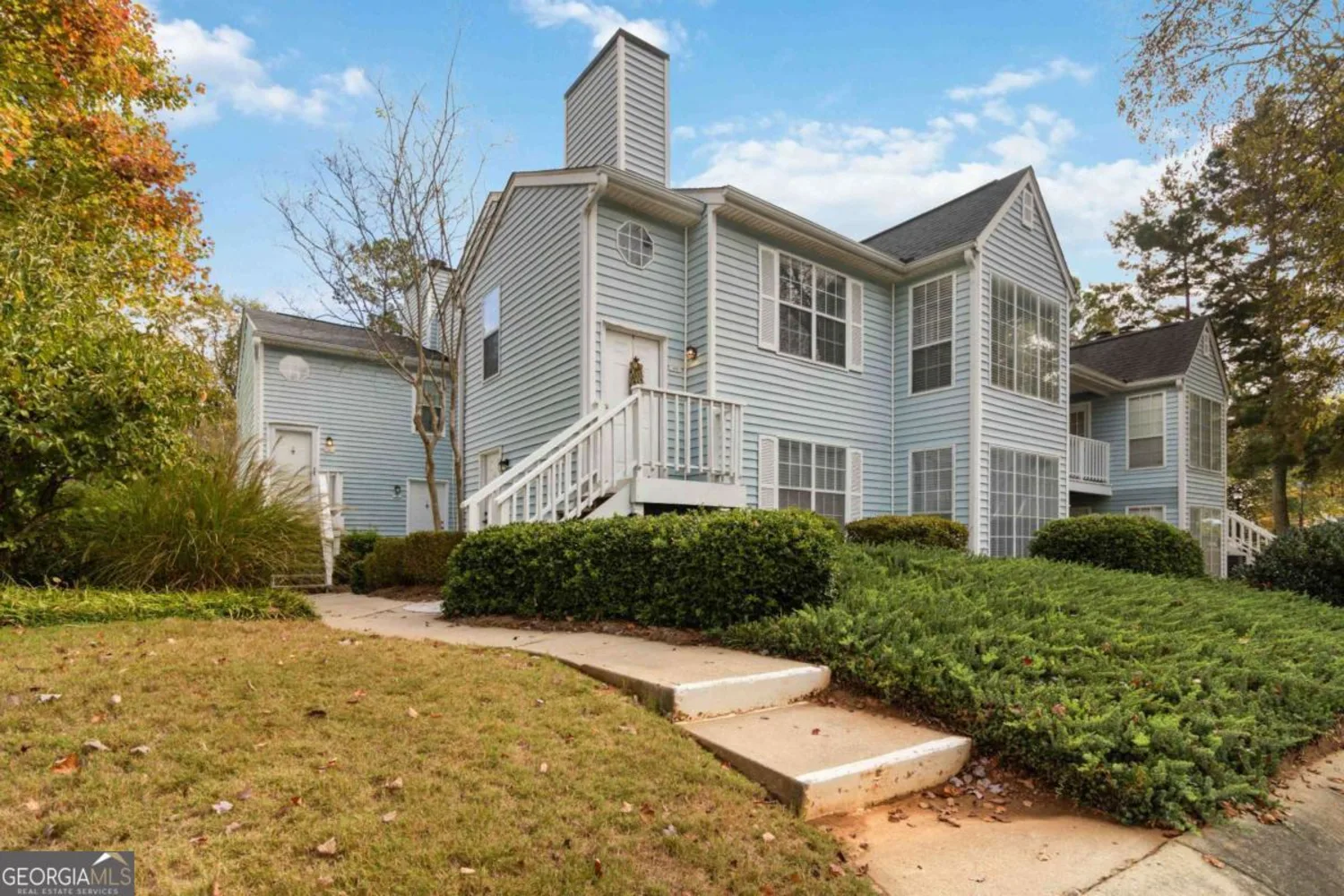
1010 Glenleaf Drive
Peachtree Corners, GA 30092

