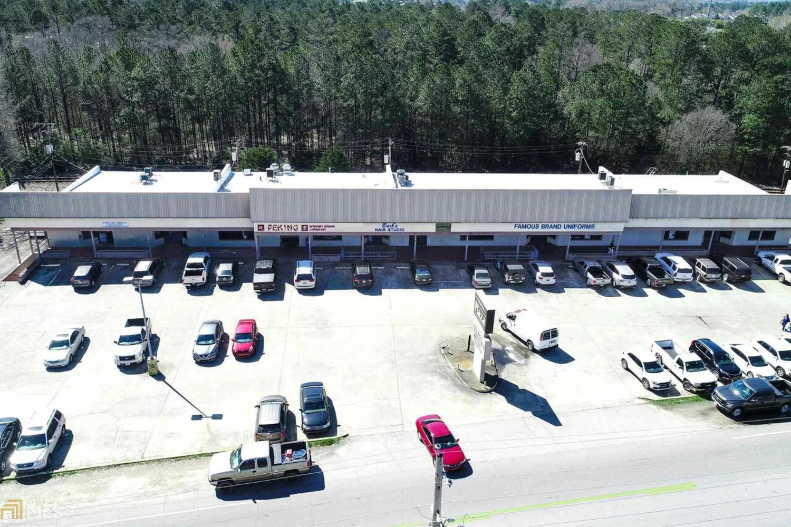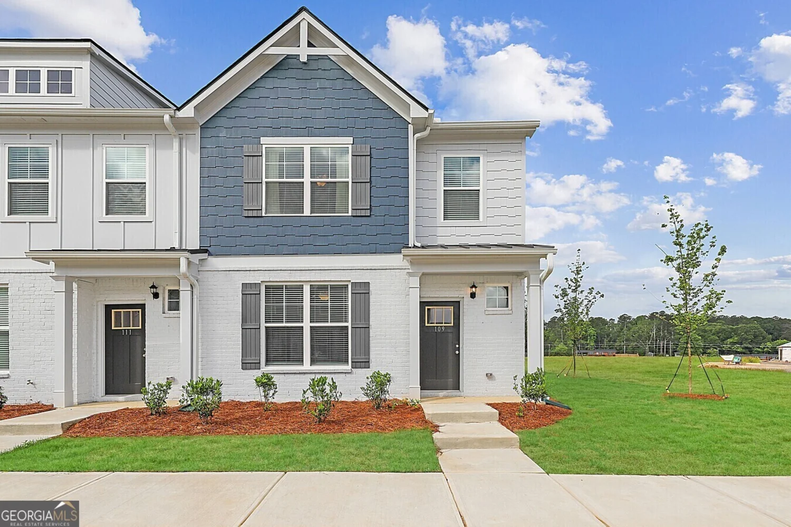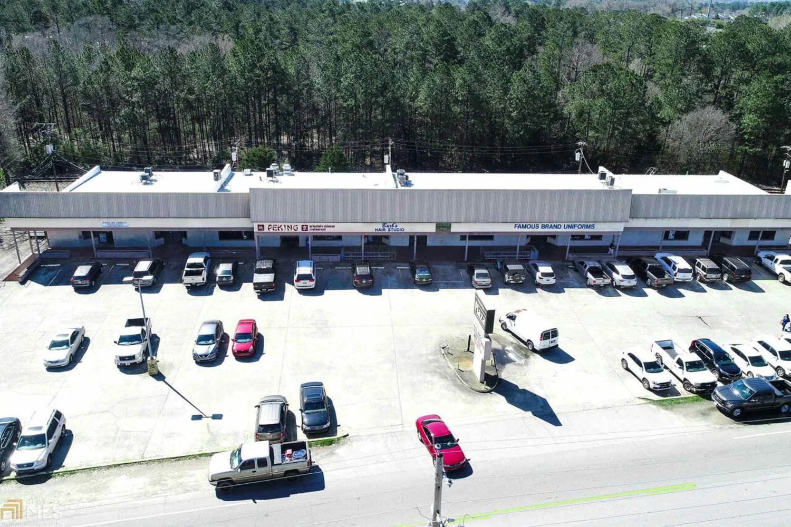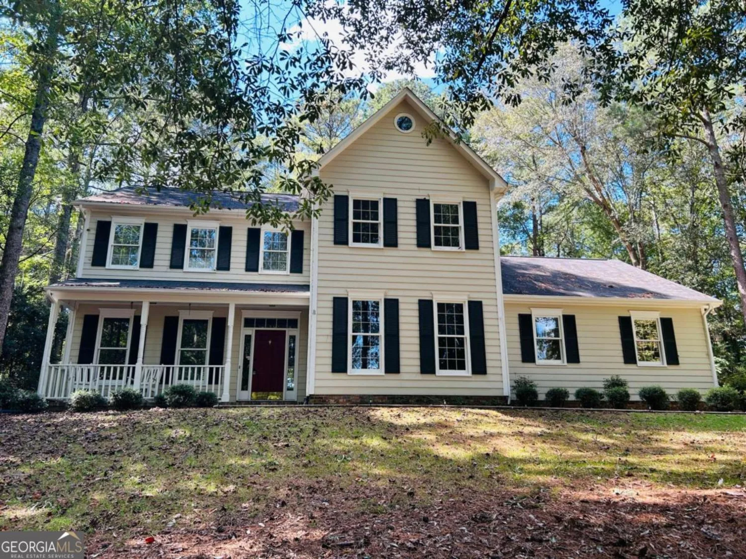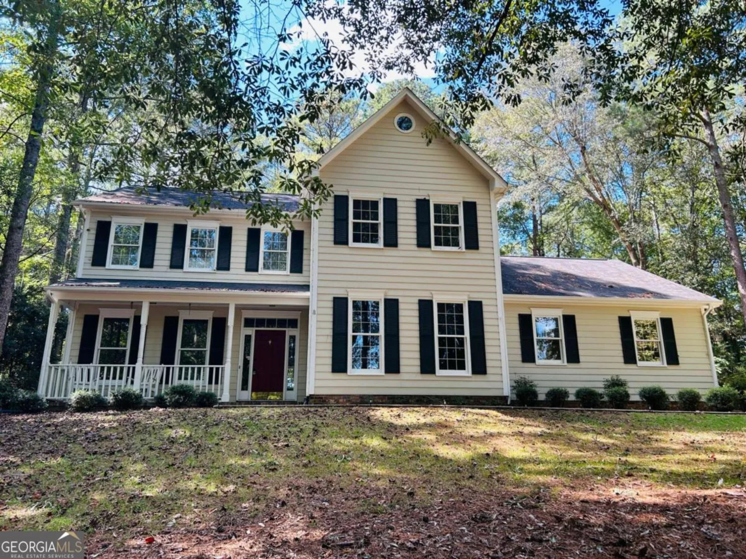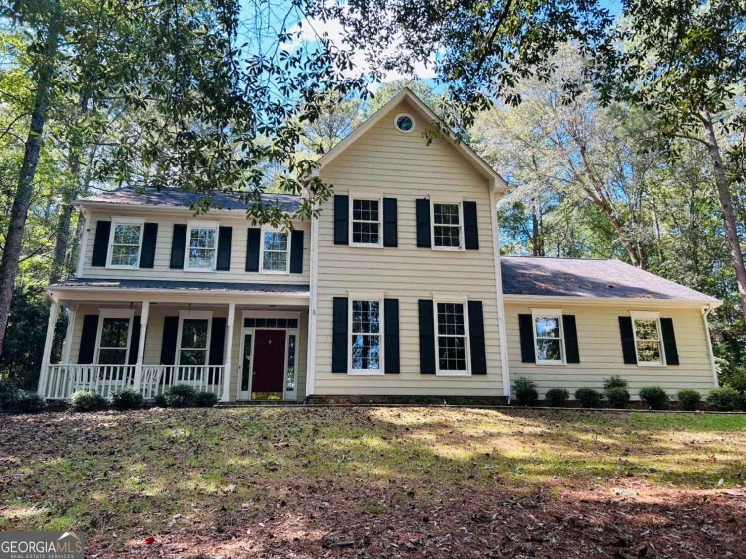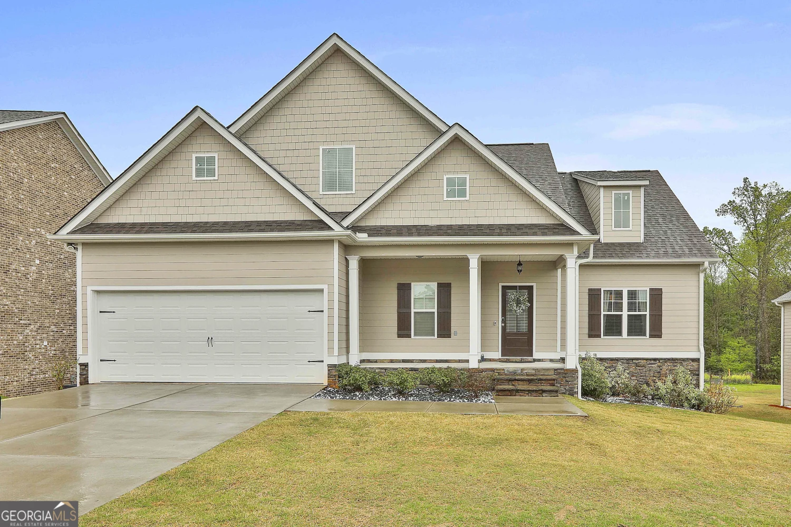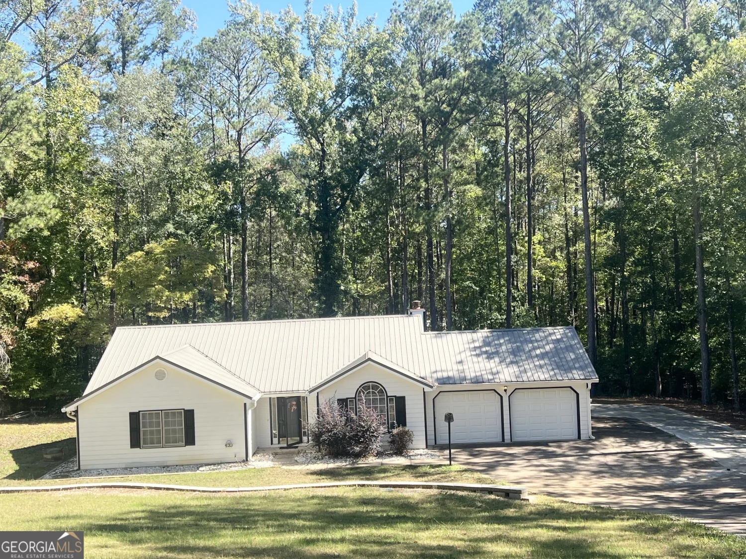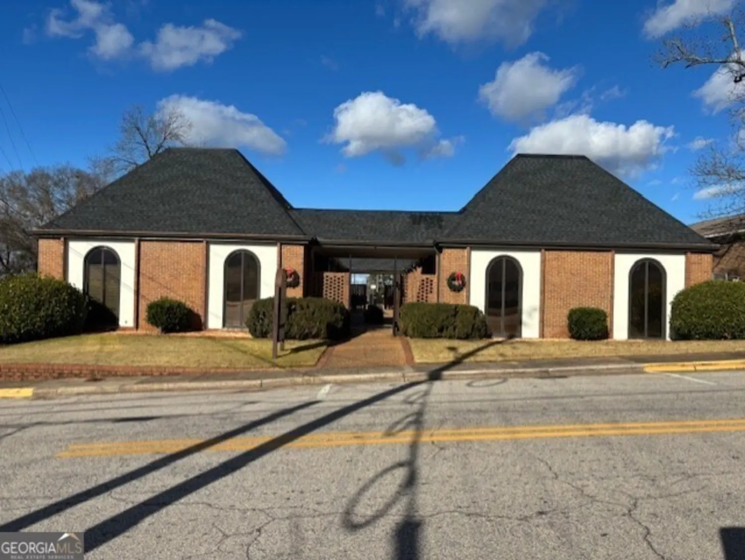116 ashling driveLagrange, GA 30240
116 ashling driveLagrange, GA 30240
Description
Large family home in Waterford S/D for rent. 3 bedrooms on main level, large master with walk in closet and nice master bath. Spacious family room recently painted. Living room or office, separate dining room, screened porch, deck, full unfinished basement for ample storage. Upstairs is 4th bedroom/bonus room with full bath. Double garage, large private yard. Located in a very nice neighborhood in city limits, close to schools and shopping. No pets, no smoking. References and good credit required. $2400 security deposit required with first months rent prior to moving in.
Property Details for 116 Ashling Drive
- Subdivision ComplexWaterford
- Architectural StyleStone Frame, Traditional
- Num Of Parking Spaces2
- Parking FeaturesGarage Door Opener, Garage, Kitchen Level
- Property AttachedNo
LISTING UPDATED:
- StatusClosed
- MLS #8907542
- Days on Site97
- MLS TypeResidential Lease
- Year Built1984
- CountryTroup
LISTING UPDATED:
- StatusClosed
- MLS #8907542
- Days on Site97
- MLS TypeResidential Lease
- Year Built1984
- CountryTroup
Building Information for 116 Ashling Drive
- Year Built1984
- Lot Size0.0000 Acres
Payment Calculator
Term
Interest
Home Price
Down Payment
The Payment Calculator is for illustrative purposes only. Read More
Property Information for 116 Ashling Drive
Summary
Location and General Information
- Community Features: Street Lights
- Directions: From town, take Moody Bridge Road. Subdivision on right, sign in yard
- Coordinates: 33.076217,-85.04245
School Information
- Elementary School: Franklin Forest
- Middle School: Gardner Newman
- High School: Lagrange
Taxes and HOA Information
- Parcel Number: 0624B000031
Virtual Tour
Parking
- Open Parking: No
Interior and Exterior Features
Interior Features
- Cooling: Electric, Central Air, Attic Fan
- Heating: Electric, Central
- Appliances: Electric Water Heater, Cooktop, Dishwasher, Ice Maker, Microwave, Oven, Refrigerator
- Basement: Daylight, Interior Entry, Exterior Entry, Full
- Flooring: Hardwood
- Interior Features: Tray Ceiling(s), Separate Shower, Walk-In Closet(s), Master On Main Level
- Kitchen Features: Breakfast Area
- Main Bedrooms: 3
- Total Half Baths: 1
- Bathrooms Total Integer: 5
- Main Full Baths: 3
- Bathrooms Total Decimal: 4
Exterior Features
- Construction Materials: Concrete
- Laundry Features: In Kitchen
- Pool Private: No
Property
Utilities
- Sewer: Septic Tank
- Utilities: Cable Available
- Water Source: Public
Property and Assessments
- Home Warranty: No
- Property Condition: Resale
Green Features
- Green Energy Efficient: Insulation
Lot Information
- Above Grade Finished Area: 3781
- Lot Features: Private
Multi Family
- Number of Units To Be Built: Square Feet
Rental
Rent Information
- Land Lease: No
- Occupant Types: Vacant
Public Records for 116 Ashling Drive
Home Facts
- Beds4
- Baths4
- Total Finished SqFt3,781 SqFt
- Above Grade Finished3,781 SqFt
- Lot Size0.0000 Acres
- StyleSingle Family Residence
- Year Built1984
- APN0624B000031
- CountyTroup
- Fireplaces1


