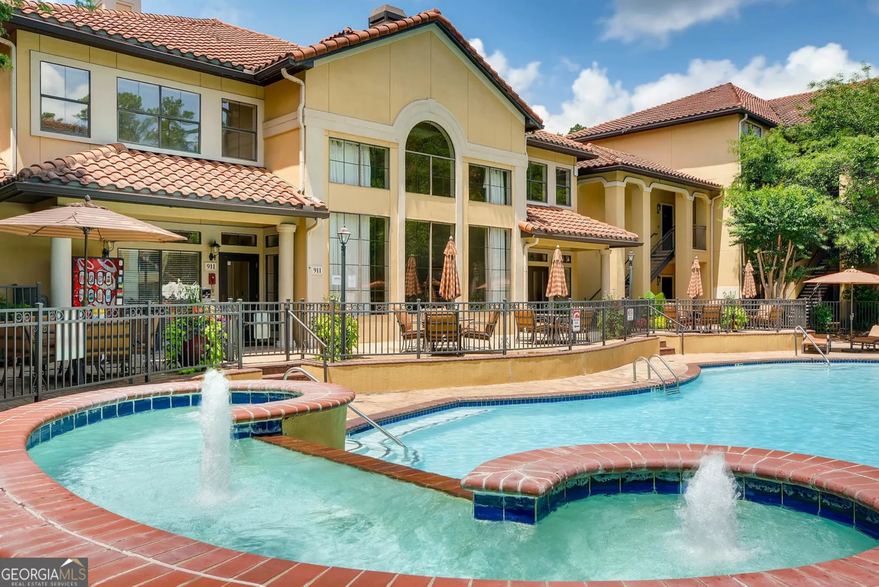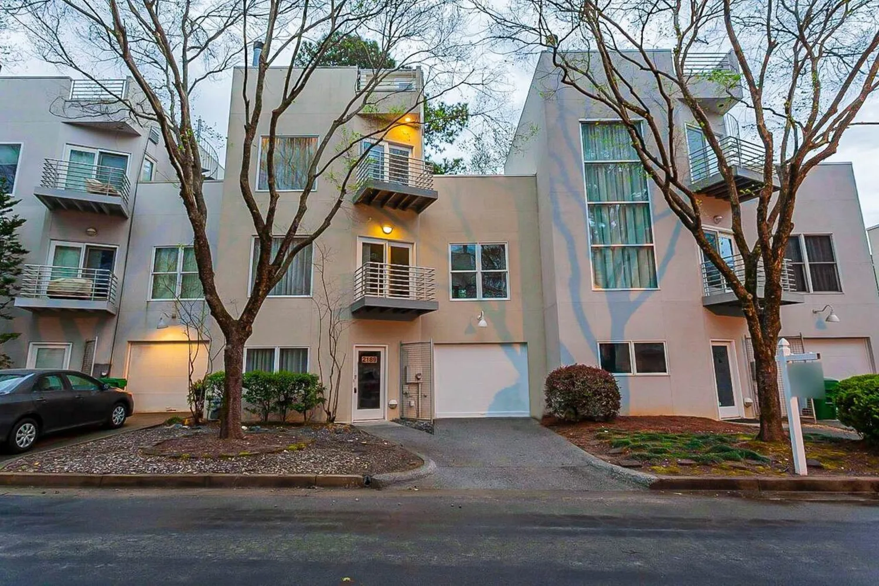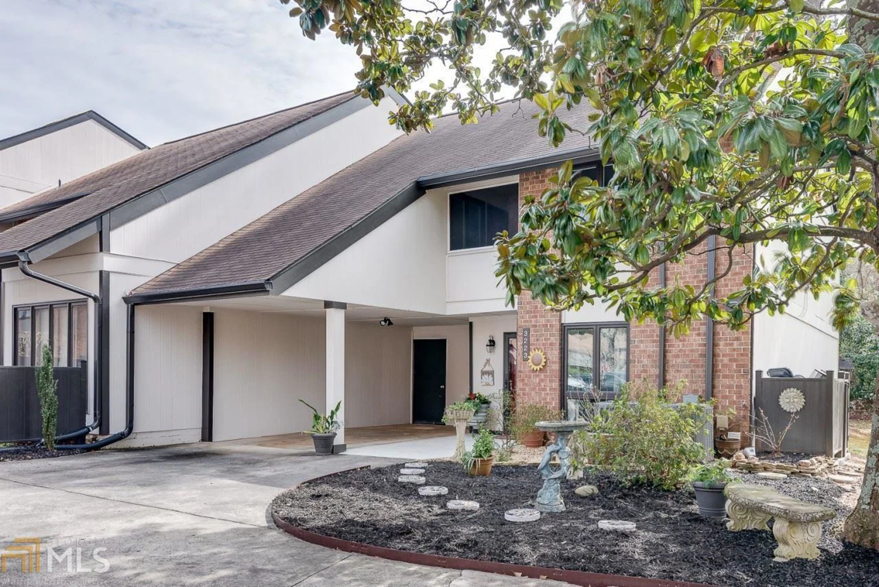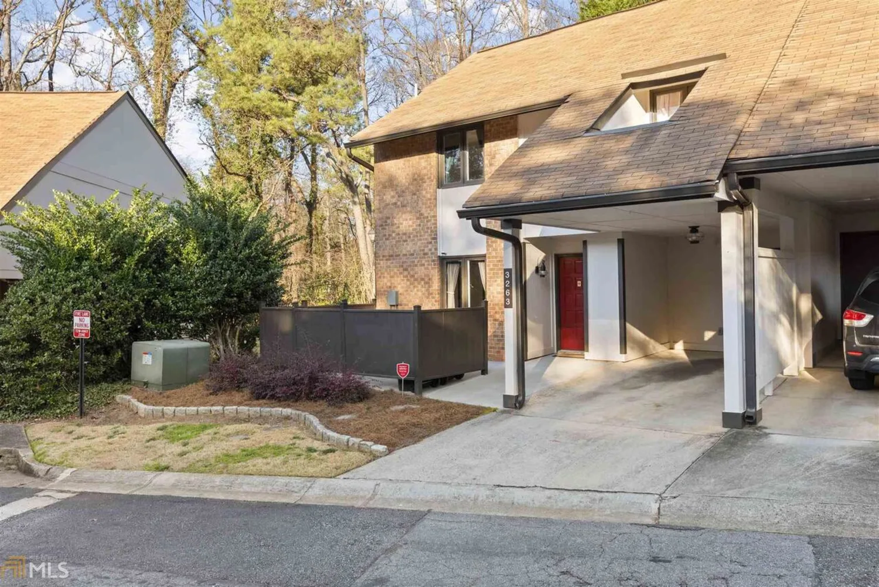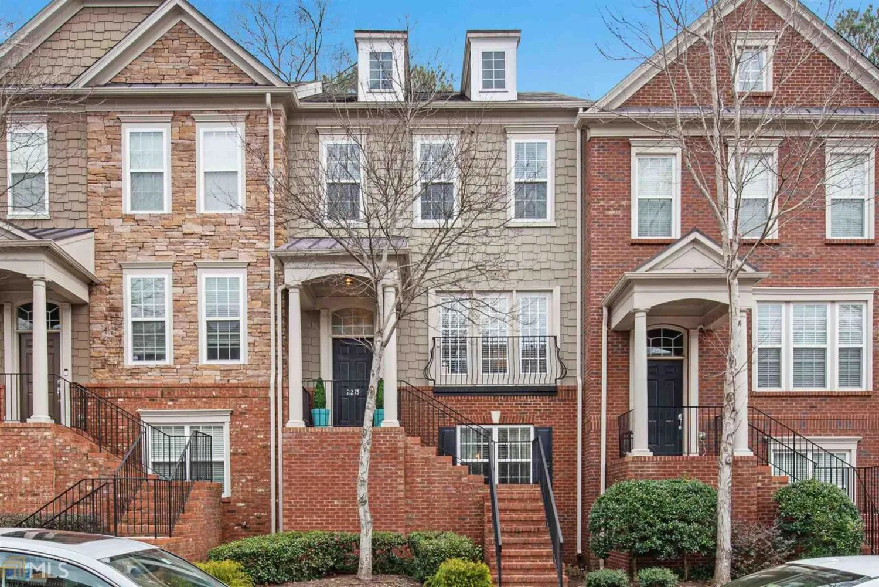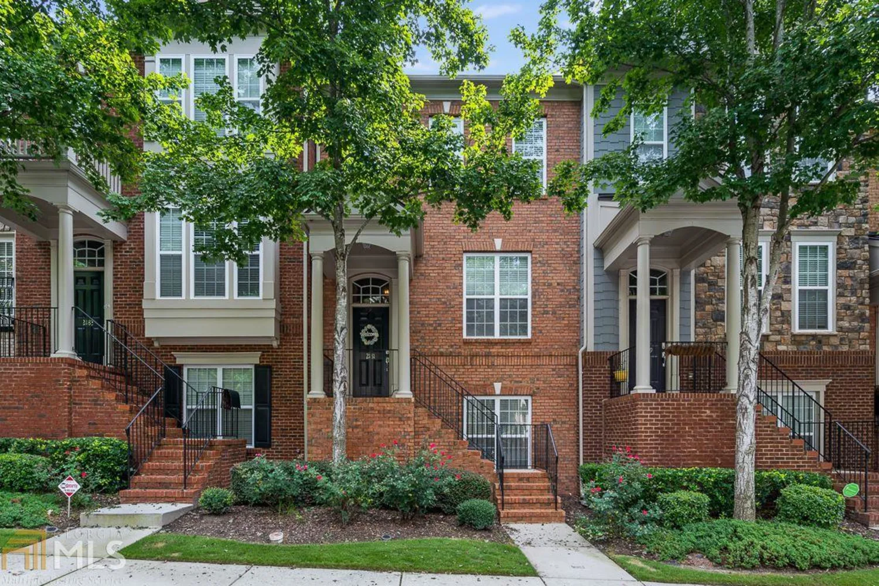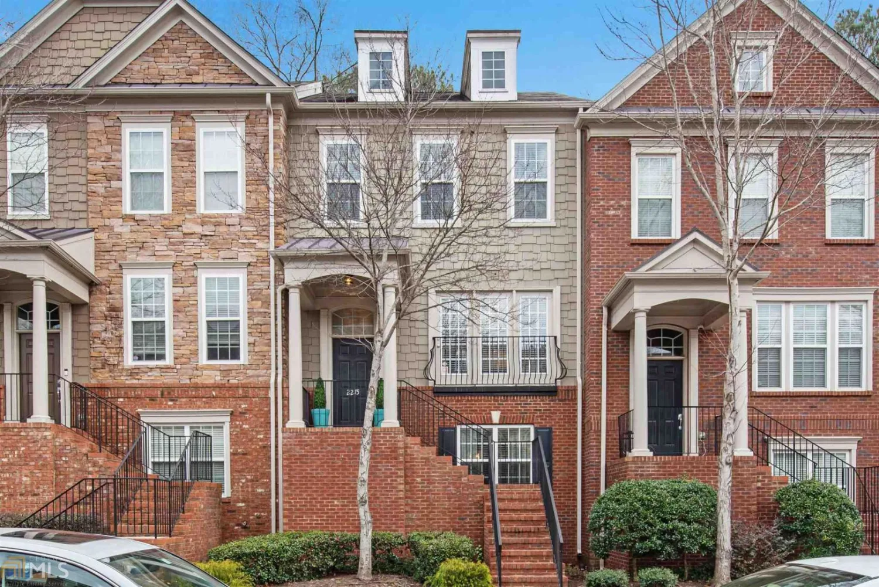1629 afton lane neBrookhaven, GA 30329
1629 afton lane neBrookhaven, GA 30329
Description
You have to see this spacious, charming 3 bedroom, 2 bathroom home in the Peachtree Village community of Brookhaven. As you enter this inviting brick home, you'll be welcomed by wood flooring that nicely complements the exterior, and crown molding throughout the dining room, family room, and den. The bright kitchen includes a clean tile backsplash, a comfortable dining area, and french doors that lead to the covered deck. The main floor primary bedroom includes a spacious walk-in closet, and the nearby bathroom is neatly tiled with elevated, updated furnishings.
Property Details for 1629 Afton Lane NE
- Subdivision ComplexPeachtree Village
- Architectural StyleStone Frame, Ranch
- ExteriorOther
- Parking FeaturesAttached, Garage, Kitchen Level
- Property AttachedNo
LISTING UPDATED:
- StatusClosed
- MLS #8911175
- Days on Site16
- Taxes$3,016 / year
- MLS TypeResidential
- Year Built1960
- Lot Size0.30 Acres
- CountryDeKalb
LISTING UPDATED:
- StatusClosed
- MLS #8911175
- Days on Site16
- Taxes$3,016 / year
- MLS TypeResidential
- Year Built1960
- Lot Size0.30 Acres
- CountryDeKalb
Building Information for 1629 Afton Lane NE
- StoriesOne
- Year Built1960
- Lot Size0.3000 Acres
Payment Calculator
Term
Interest
Home Price
Down Payment
The Payment Calculator is for illustrative purposes only. Read More
Property Information for 1629 Afton Lane NE
Summary
Location and General Information
- Community Features: Street Lights, Near Public Transport, Near Shopping
- Directions: Please use GPS.
- Coordinates: 33.846854,-84.322202
School Information
- Elementary School: Montclair
- Middle School: Sequoyah
- High School: Cross Keys
Taxes and HOA Information
- Parcel Number: 18 202 03 010
- Tax Year: 2019
- Association Fee Includes: None
- Tax Lot: 4
Virtual Tour
Parking
- Open Parking: No
Interior and Exterior Features
Interior Features
- Cooling: Electric, Ceiling Fan(s), Central Air
- Heating: Electric, Heat Pump
- Appliances: Dishwasher, Disposal, Other
- Basement: Bath Finished, Daylight, Interior Entry, Exterior Entry, Full, Partial
- Fireplace Features: Wood Burning Stove
- Flooring: Carpet, Hardwood, Tile
- Interior Features: Tile Bath, Walk-In Closet(s)
- Levels/Stories: One
- Main Bedrooms: 1
- Bathrooms Total Integer: 2
- Main Full Baths: 1
- Bathrooms Total Decimal: 2
Exterior Features
- Fencing: Fenced
- Patio And Porch Features: Deck, Patio, Porch
- Roof Type: Composition
- Laundry Features: In Hall, Other
- Pool Private: No
Property
Utilities
- Utilities: Cable Available, Sewer Connected
- Water Source: Public
Property and Assessments
- Home Warranty: Yes
- Property Condition: Resale
Green Features
Lot Information
- Above Grade Finished Area: 941
- Lot Features: Cul-De-Sac, Sloped
Multi Family
- Number of Units To Be Built: Square Feet
Rental
Rent Information
- Land Lease: Yes
Public Records for 1629 Afton Lane NE
Tax Record
- 2019$3,016.00 ($251.33 / month)
Home Facts
- Beds3
- Baths2
- Total Finished SqFt1,788 SqFt
- Above Grade Finished941 SqFt
- Below Grade Finished847 SqFt
- StoriesOne
- Lot Size0.3000 Acres
- StyleSingle Family Residence
- Year Built1960
- APN18 202 03 010
- CountyDeKalb
- Fireplaces1


