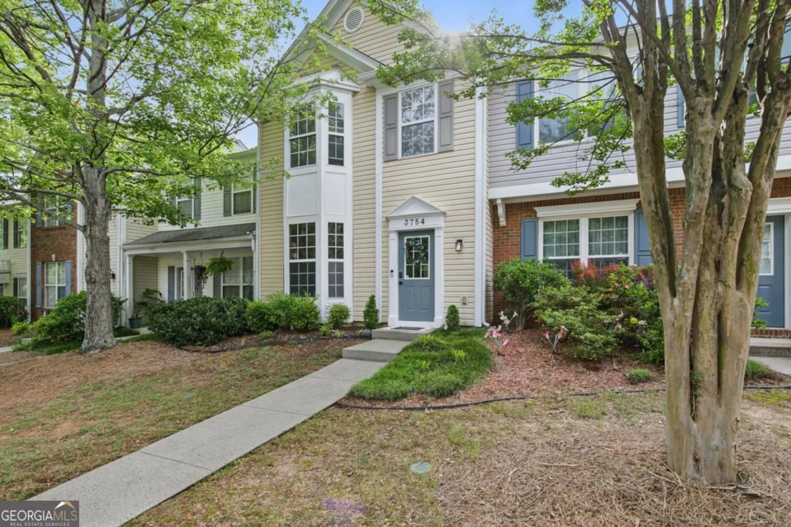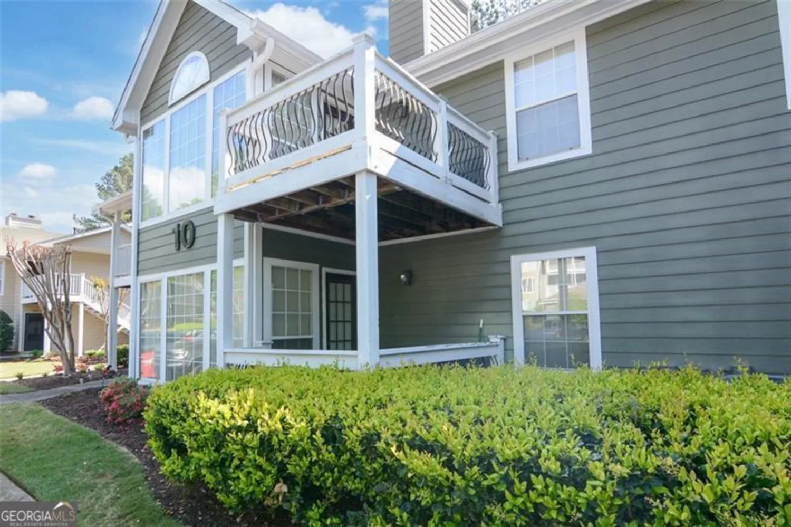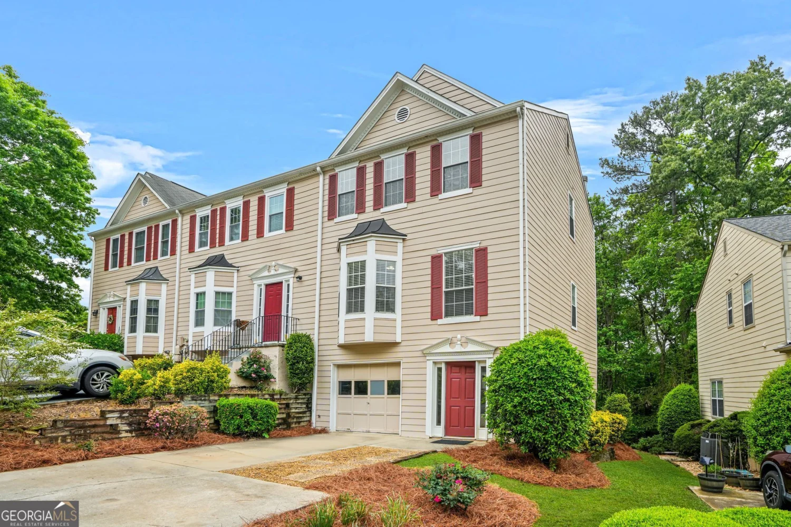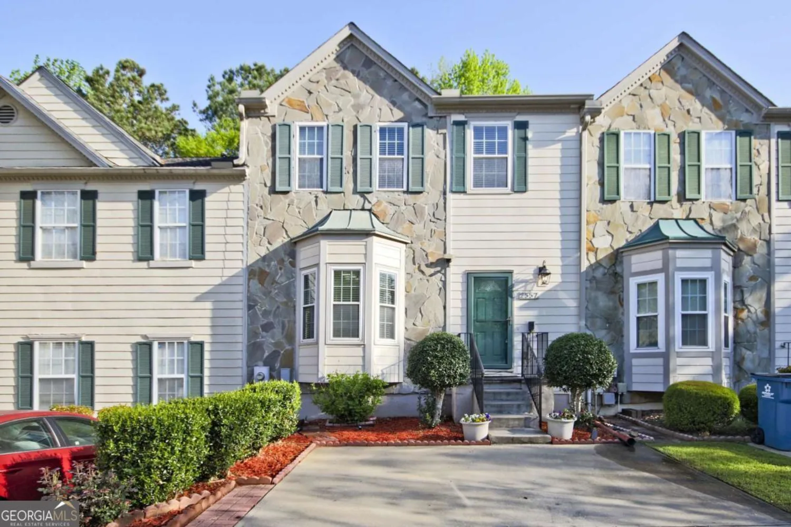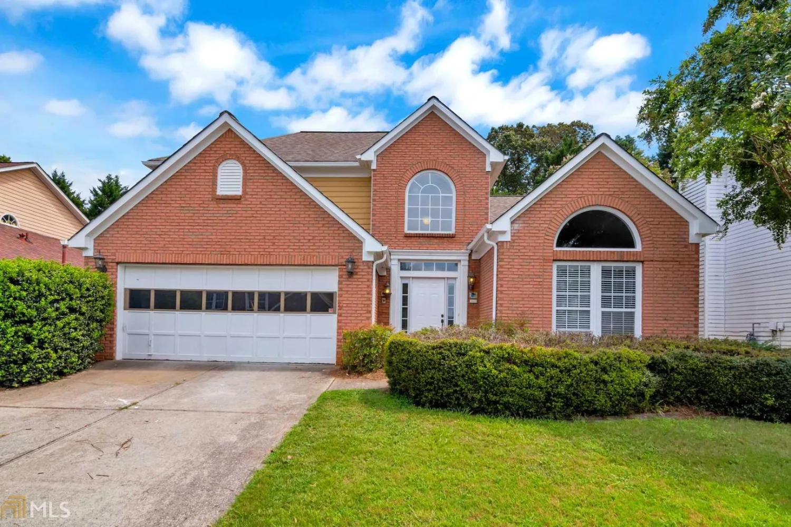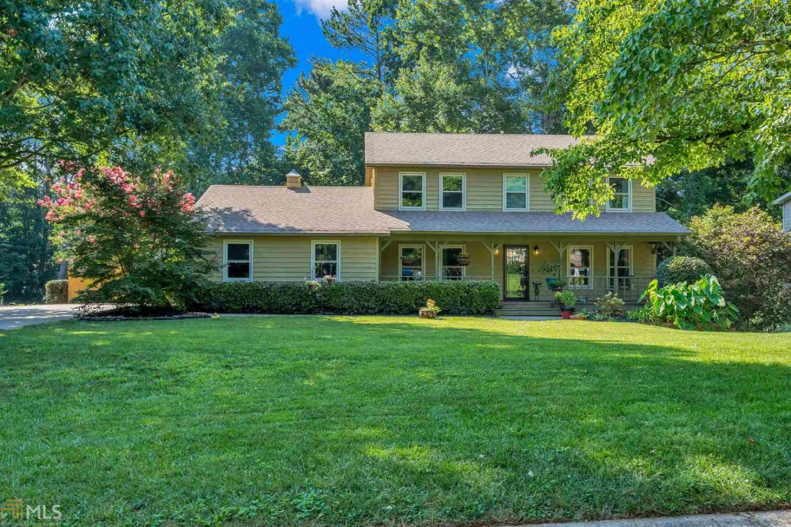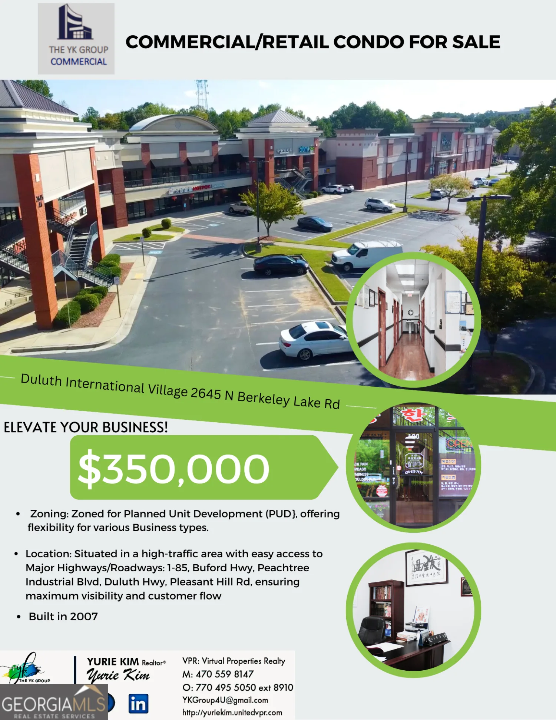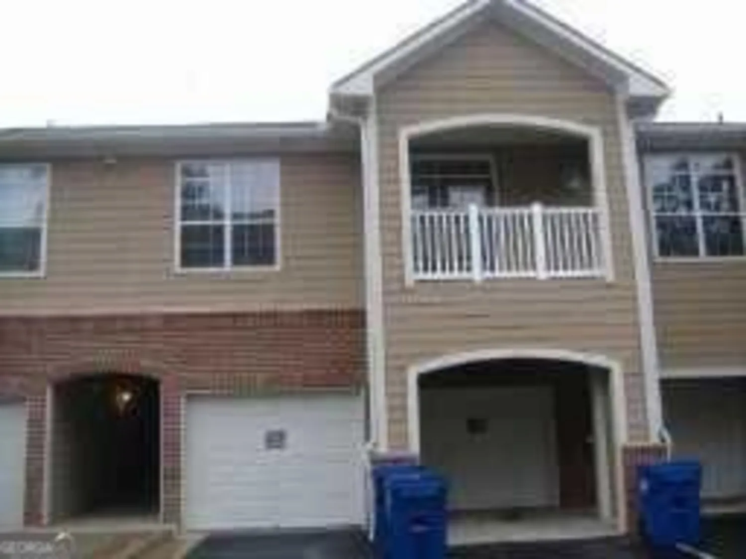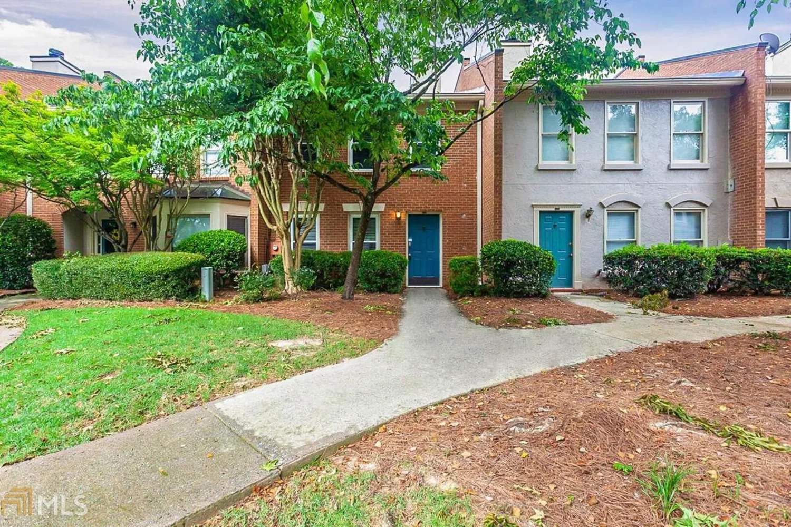3904 sidney lanier boulevardDuluth, GA 30096
3904 sidney lanier boulevardDuluth, GA 30096
Description
New Listing! NEW ROOF! New HVAC! Newer water heater (2019)! This home has been lovingly taken care of in a very desirable suburb of Gwinnett. All the major work is done for you already for a dependable and comfortable home. Only just minutes from shopping, schools, and major roads, this won't last long. Ask your agent to see this today! Please wear masks inside the property, we appreciate it!
Property Details for 3904 Sidney Lanier Boulevard
- Subdivision ComplexChattahoochie Hills
- Architectural StyleTraditional
- Num Of Parking Spaces2
- Parking FeaturesGarage
- Property AttachedNo
LISTING UPDATED:
- StatusClosed
- MLS #8918335
- Days on Site26
- Taxes$2,738.24 / year
- MLS TypeResidential
- Year Built1991
- Lot Size0.13 Acres
- CountryGwinnett
LISTING UPDATED:
- StatusClosed
- MLS #8918335
- Days on Site26
- Taxes$2,738.24 / year
- MLS TypeResidential
- Year Built1991
- Lot Size0.13 Acres
- CountryGwinnett
Building Information for 3904 Sidney Lanier Boulevard
- StoriesTwo
- Year Built1991
- Lot Size0.1300 Acres
Payment Calculator
Term
Interest
Home Price
Down Payment
The Payment Calculator is for illustrative purposes only. Read More
Property Information for 3904 Sidney Lanier Boulevard
Summary
Location and General Information
- Community Features: Walk To Schools
- Directions: use gps
- Coordinates: 33.995615,-84.157483
School Information
- Elementary School: Chattahoochee
- Middle School: Duluth
- High School: Duluth
Taxes and HOA Information
- Parcel Number: R6292B014
- Tax Year: 2019
- Association Fee Includes: Maintenance Grounds, Water
- Tax Lot: 9
Virtual Tour
Parking
- Open Parking: No
Interior and Exterior Features
Interior Features
- Cooling: Electric, Central Air
- Heating: Electric, Central, Forced Air
- Appliances: Oven/Range (Combo)
- Basement: None
- Fireplace Features: Gas Log
- Flooring: Laminate
- Interior Features: High Ceilings, Soaking Tub, Separate Shower
- Levels/Stories: Two
- Foundation: Slab
- Total Half Baths: 1
- Bathrooms Total Integer: 3
- Bathrooms Total Decimal: 2
Exterior Features
- Construction Materials: Aluminum Siding, Vinyl Siding
- Pool Private: No
Property
Utilities
- Utilities: Underground Utilities, Cable Available, Sewer Connected
- Water Source: Public
Property and Assessments
- Home Warranty: Yes
- Property Condition: Resale
Green Features
Lot Information
- Above Grade Finished Area: 1502
- Lot Features: Private, Sloped
Multi Family
- Number of Units To Be Built: Square Feet
Rental
Rent Information
- Land Lease: Yes
Public Records for 3904 Sidney Lanier Boulevard
Tax Record
- 2019$2,738.24 ($228.19 / month)
Home Facts
- Beds3
- Baths2
- Total Finished SqFt1,502 SqFt
- Above Grade Finished1,502 SqFt
- StoriesTwo
- Lot Size0.1300 Acres
- StyleSingle Family Residence
- Year Built1991
- APNR6292B014
- CountyGwinnett
- Fireplaces1


