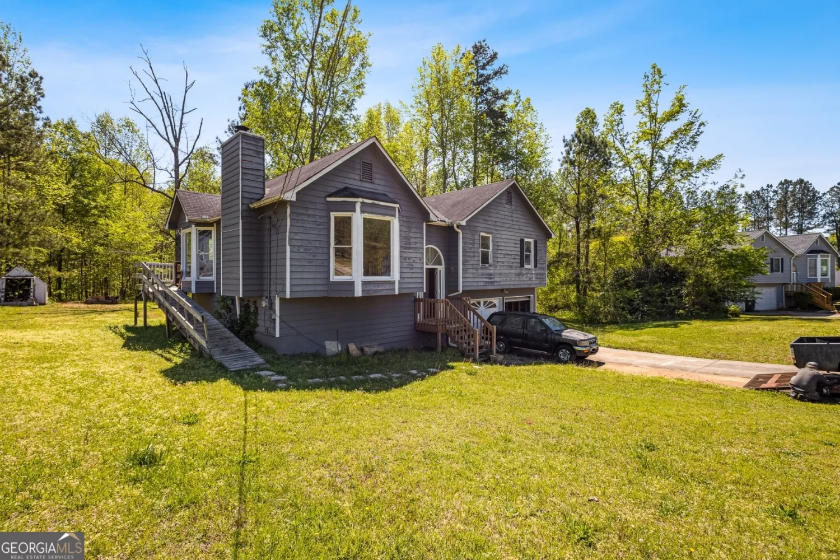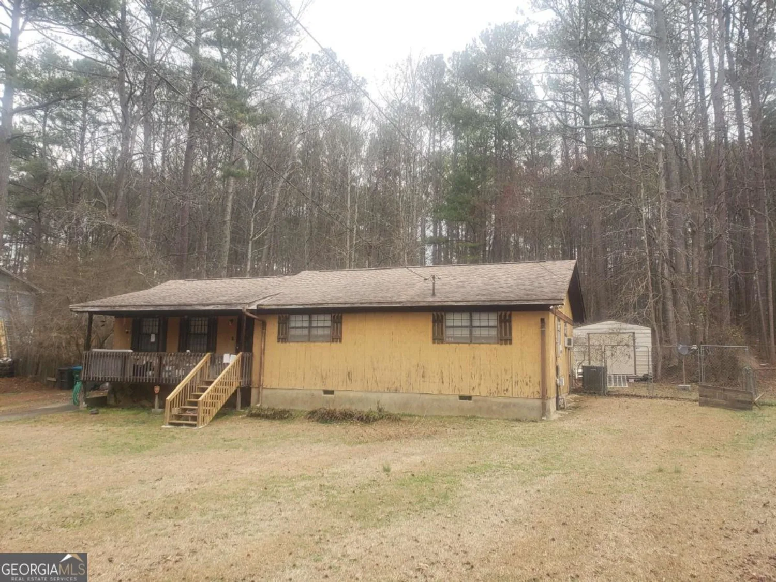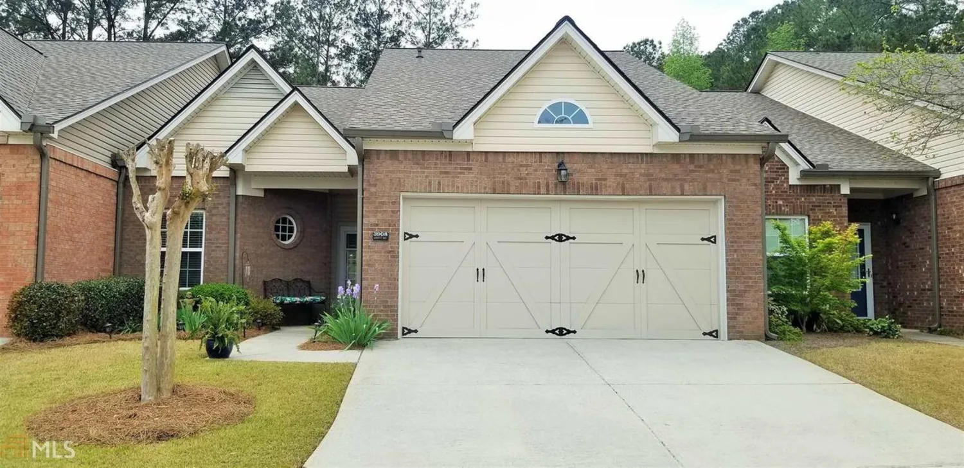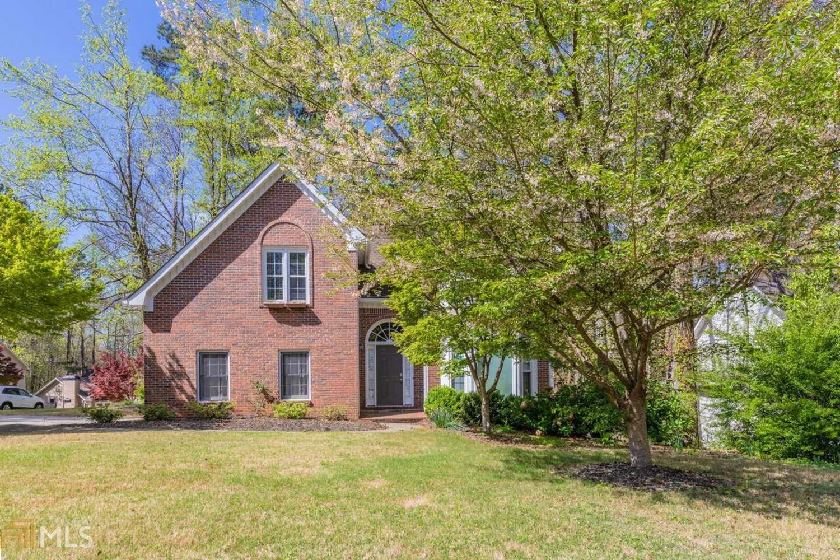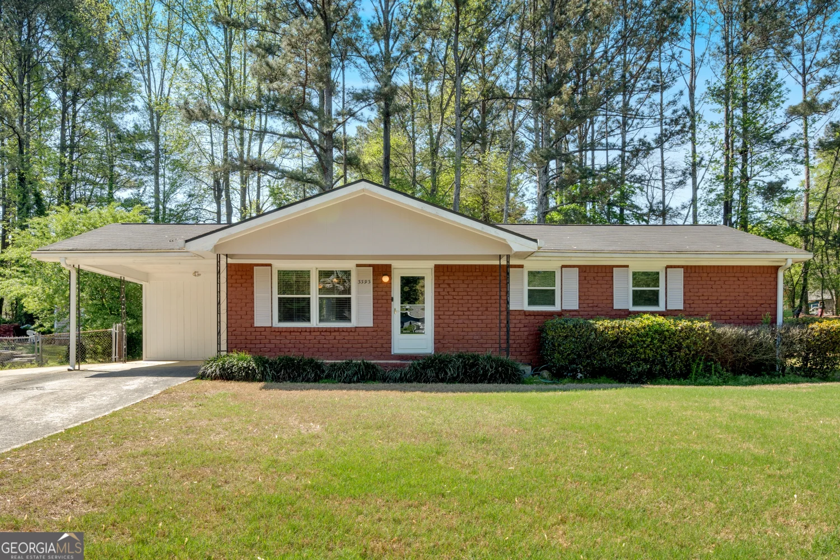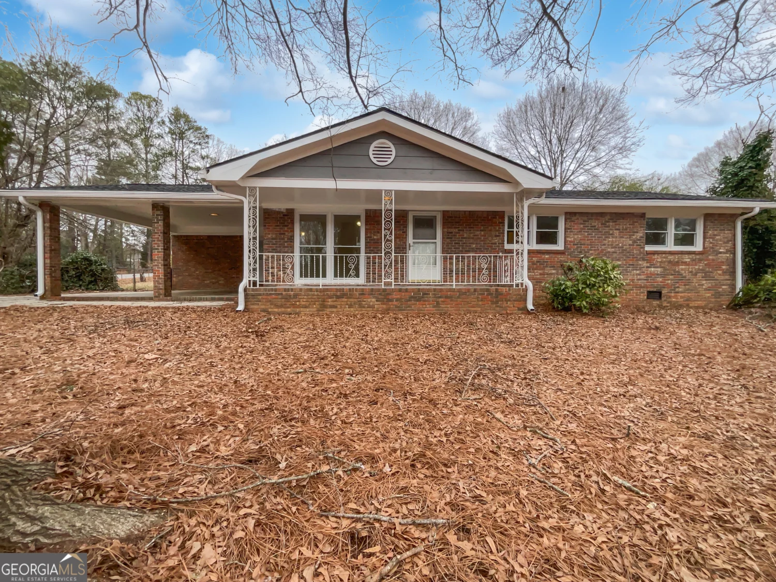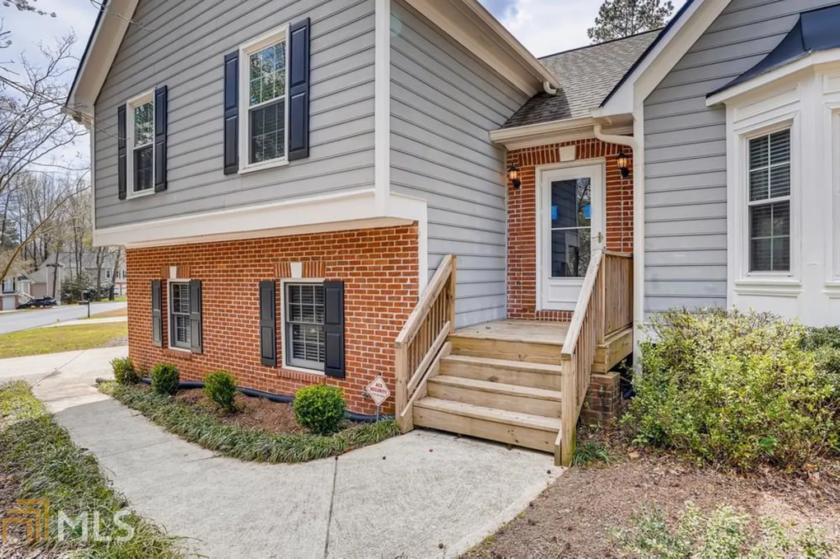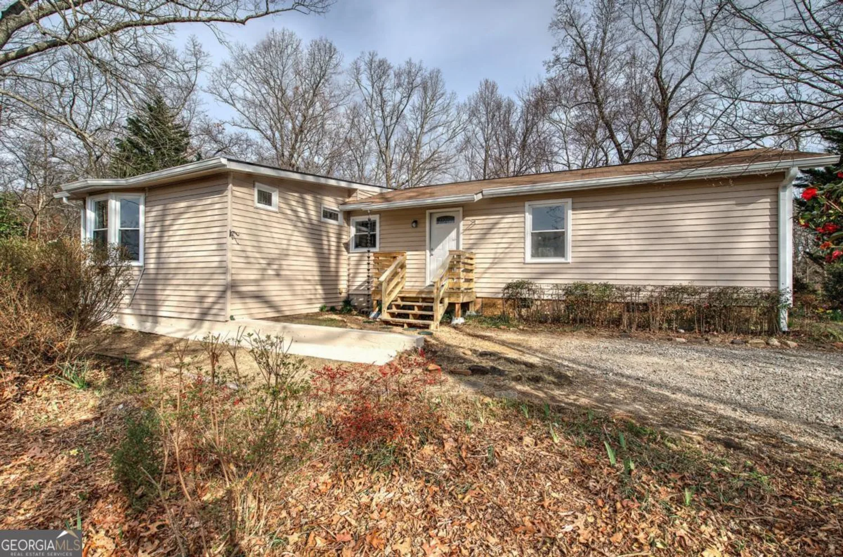537 crestbend lanePowder Springs, GA 30127
537 crestbend lanePowder Springs, GA 30127
Description
This beautiful 4bd/2ba Ranch home is located in an exclusive swim/tennis community. The open floor plan features a gorgeous breakfast bar, amazing light fixtures, granite countertops, double vanity in master bedroom, and separate area that can be used as an office space. One of the few with over an acre of land, this home is perfect for family and/or entertaining. Roof and HVAC are only 3 years old. If you are looking for a MOVE-IN-READY HOME located in a great school district, look no further! Won't last long!
Property Details for 537 Crestbend Lane
- Subdivision ComplexThe Meadows At Northcrest
- Architectural StyleBrick Front, Ranch
- Num Of Parking Spaces2
- Parking FeaturesAttached, Garage Door Opener, Kitchen Level
- Property AttachedNo
LISTING UPDATED:
- StatusClosed
- MLS #8920900
- Days on Site1
- Taxes$2,333.31 / year
- HOA Fees$375 / month
- MLS TypeResidential
- Year Built1998
- Lot Size1.03 Acres
- CountryPaulding
LISTING UPDATED:
- StatusClosed
- MLS #8920900
- Days on Site1
- Taxes$2,333.31 / year
- HOA Fees$375 / month
- MLS TypeResidential
- Year Built1998
- Lot Size1.03 Acres
- CountryPaulding
Building Information for 537 Crestbend Lane
- StoriesOne
- Year Built1998
- Lot Size1.0300 Acres
Payment Calculator
Term
Interest
Home Price
Down Payment
The Payment Calculator is for illustrative purposes only. Read More
Property Information for 537 Crestbend Lane
Summary
Location and General Information
- Community Features: Playground, Pool, Street Lights, Tennis Court(s)
- Directions: Highway 92 to Hiram. Left on Williams Lake Road. Right on Meadow Crest Way. Right on Crestworth Crossing. Left on Crestbend Lane. Home will be on your Left.
- Coordinates: 33.826996,-84.752814
School Information
- Elementary School: Bessie Baggett
- Middle School: J A Dobbins
- High School: Hiram
Taxes and HOA Information
- Parcel Number: 39078
- Tax Year: 2019
- Association Fee Includes: Maintenance Grounds, Swimming, Tennis
- Tax Lot: 106
Virtual Tour
Parking
- Open Parking: No
Interior and Exterior Features
Interior Features
- Cooling: Electric, Ceiling Fan(s), Central Air, Attic Fan
- Heating: Natural Gas, Central, Forced Air
- Appliances: Dishwasher, Oven/Range (Combo), Refrigerator, Stainless Steel Appliance(s)
- Basement: None
- Fireplace Features: Living Room, Gas Starter, Gas Log
- Flooring: Carpet, Laminate, Tile
- Interior Features: Double Vanity, Soaking Tub, Walk-In Closet(s), Master On Main Level
- Levels/Stories: One
- Kitchen Features: Breakfast Bar
- Foundation: Slab
- Main Bedrooms: 4
- Bathrooms Total Integer: 2
- Main Full Baths: 2
- Bathrooms Total Decimal: 2
Exterior Features
- Construction Materials: Aluminum Siding, Vinyl Siding
- Patio And Porch Features: Deck, Patio
- Roof Type: Composition
- Security Features: Smoke Detector(s)
- Laundry Features: In Hall
- Pool Private: No
Property
Utilities
- Sewer: Septic Tank
- Utilities: Underground Utilities, Cable Available
- Water Source: Public
Property and Assessments
- Home Warranty: Yes
- Property Condition: Resale
Green Features
- Green Energy Efficient: Thermostat
Lot Information
- Above Grade Finished Area: 2134
- Lot Features: Level
Multi Family
- Number of Units To Be Built: Square Feet
Rental
Rent Information
- Land Lease: Yes
Public Records for 537 Crestbend Lane
Tax Record
- 2019$2,333.31 ($194.44 / month)
Home Facts
- Beds4
- Baths2
- Total Finished SqFt2,134 SqFt
- Above Grade Finished2,134 SqFt
- StoriesOne
- Lot Size1.0300 Acres
- StyleSingle Family Residence
- Year Built1998
- APN39078
- CountyPaulding
- Fireplaces1


