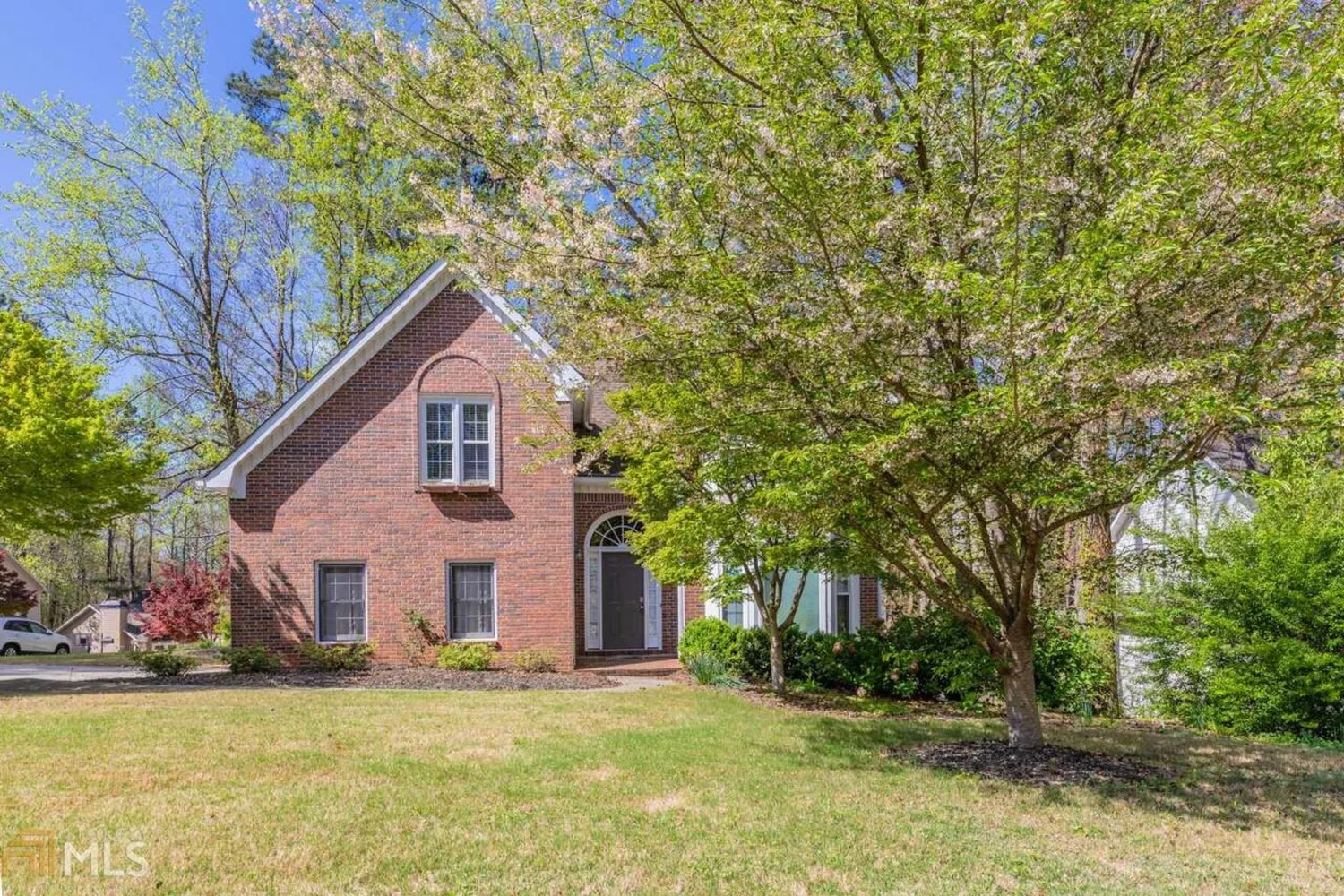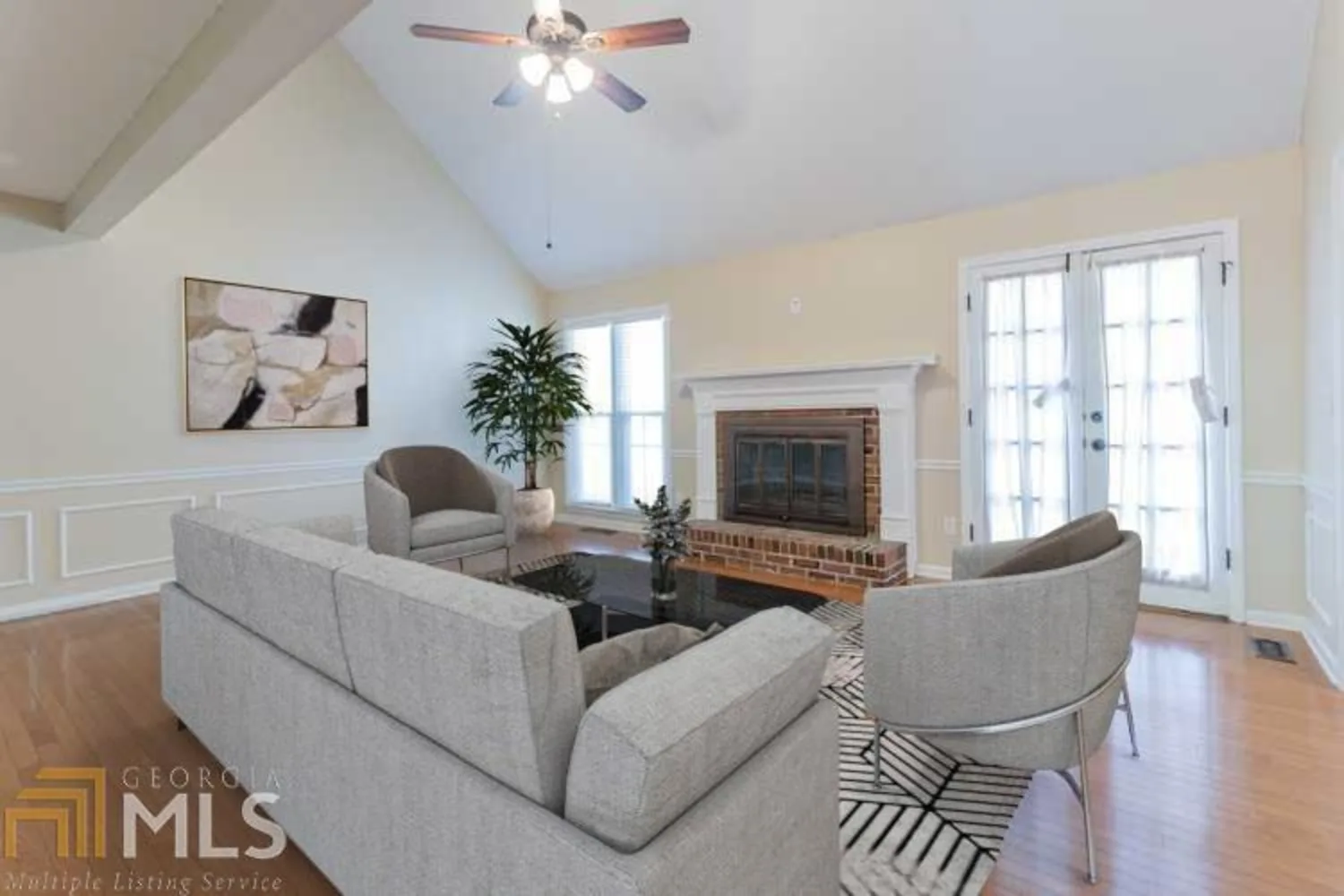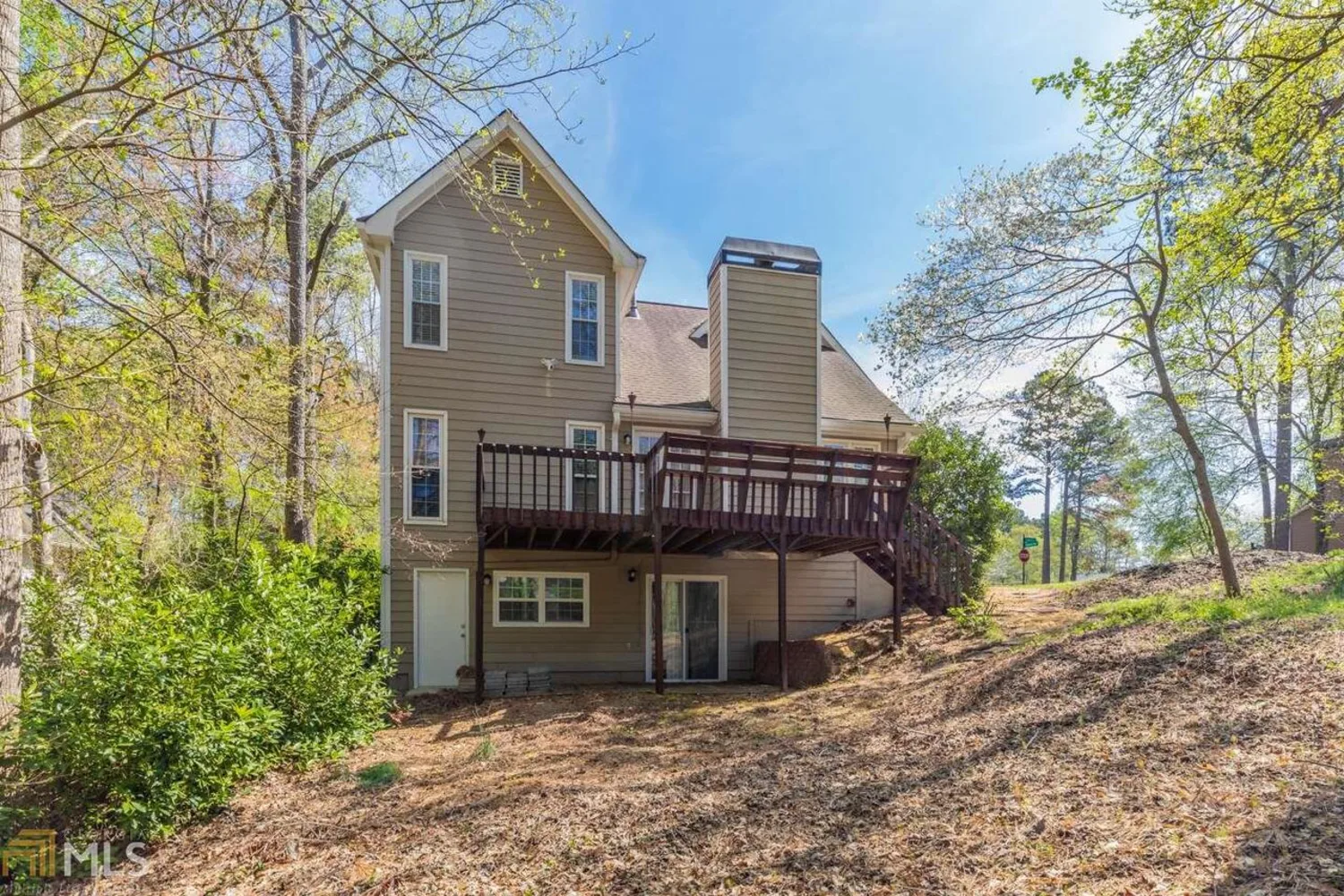4824 buckhorn courtPowder Springs, GA 30127
$292,000Price
4Beds
2Baths
11/2 Baths
1,637 Sq.Ft.$178 / Sq.Ft.
1,637Sq.Ft.
$178per Sq.Ft.
$292,000Price
4Beds
2Baths
11/2 Baths
1,637$178.38 / Sq.Ft.
4824 buckhorn courtPowder Springs, GA 30127
Description
This Powder Springs two-story corner home offers a two-car garage.
Property Details for 4824 Buckhorn Court
- Subdivision ComplexCountry Walk
- Architectural StyleBrick Front, Other
- Num Of Parking Spaces2
- Parking FeaturesAttached, Garage
- Property AttachedNo
LISTING UPDATED:
- StatusClosed
- MLS #8955294
- Days on Site35
- Taxes$769.33 / year
- HOA Fees$532 / month
- MLS TypeResidential
- Year Built1990
- Lot Size0.24 Acres
- CountryCobb
LISTING UPDATED:
- StatusClosed
- MLS #8955294
- Days on Site35
- Taxes$769.33 / year
- HOA Fees$532 / month
- MLS TypeResidential
- Year Built1990
- Lot Size0.24 Acres
- CountryCobb
Building Information for 4824 Buckhorn Court
- StoriesTwo
- Year Built1990
- Lot Size0.2380 Acres
Payment Calculator
$1,663 per month30 year fixed, 7.00% Interest
Principal and Interest$1,554.15
Property Taxes$64.11
HOA Dues$44.33
Term
Interest
Home Price
Down Payment
The Payment Calculator is for illustrative purposes only. Read More
Property Information for 4824 Buckhorn Court
Summary
Location and General Information
- Community Features: Clubhouse, Pool, Tennis Court(s)
- Directions: Head west on C.H. James Parkway toward Florence Rd R onto Florence Rd R on Shipp Rd Ronto Country Walk Dr R onto Hillside Dr L onto Buckhorn Ct
- Coordinates: 33.872687,-84.694689
School Information
- Elementary School: Varner
- Middle School: Tapp
- High School: Mceachern
Taxes and HOA Information
- Parcel Number: 19075100280
- Tax Year: 2020
- Association Fee Includes: Other
- Tax Lot: 88
Virtual Tour
Parking
- Open Parking: No
Interior and Exterior Features
Interior Features
- Cooling: Electric, Central Air
- Heating: Natural Gas, Central
- Appliances: Oven/Range (Combo)
- Basement: Finished
- Flooring: Carpet, Hardwood
- Levels/Stories: Two
- Total Half Baths: 1
- Bathrooms Total Integer: 3
- Bathrooms Total Decimal: 2
Exterior Features
- Pool Private: No
Property
Utilities
- Utilities: Sewer Connected
- Water Source: Public
Property and Assessments
- Home Warranty: Yes
- Property Condition: Resale
Green Features
Lot Information
- Above Grade Finished Area: 1637
- Lot Features: Corner Lot
Multi Family
- Number of Units To Be Built: Square Feet
Rental
Rent Information
- Land Lease: Yes
- Occupant Types: Vacant
Public Records for 4824 Buckhorn Court
Tax Record
- 2020$769.33 ($64.11 / month)
Home Facts
- Beds4
- Baths2
- Total Finished SqFt1,637 SqFt
- Above Grade Finished1,637 SqFt
- StoriesTwo
- Lot Size0.2380 Acres
- StyleSingle Family Residence
- Year Built1990
- APN19075100280
- CountyCobb
- Fireplaces1
Similar Homes
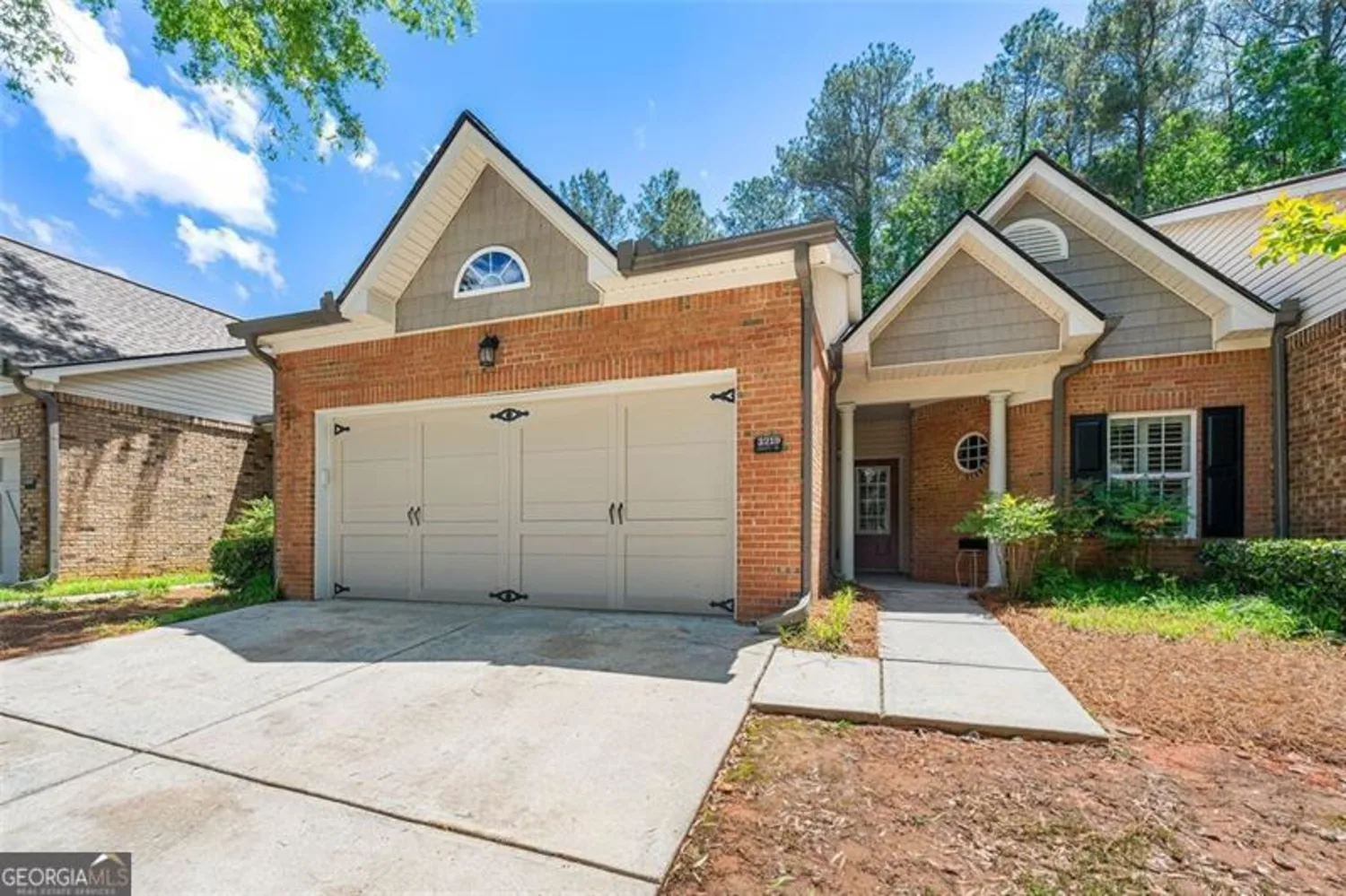
$345,00028
3219 ABBOTT Drive 5
Powder Springs, GA 30127
2Beds
2Baths
1,643Sq.Ft.
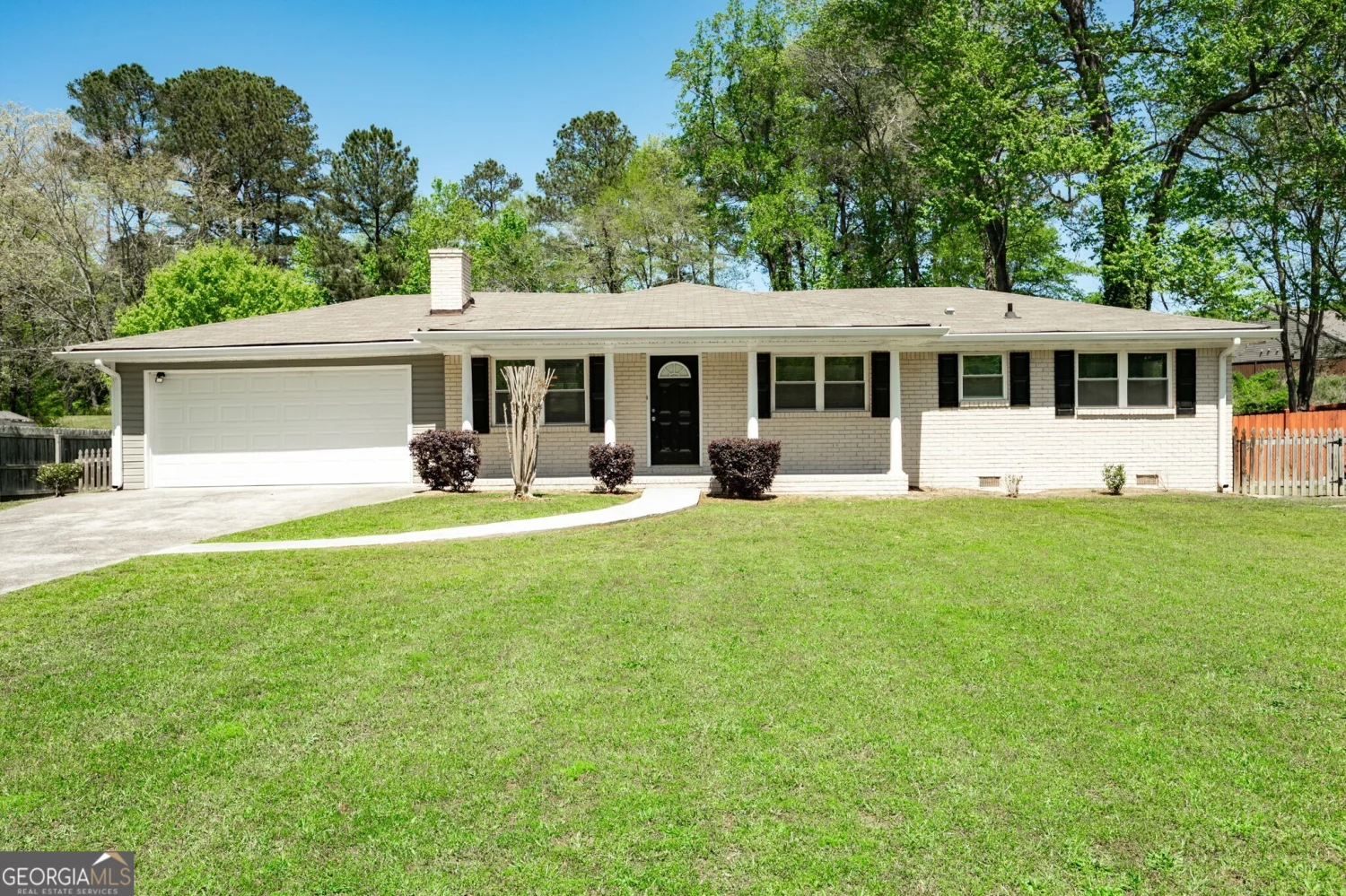
$299,90027
4284 Carlos Court
Powder Springs, GA 30127
3Beds
2Baths
1,245Sq.Ft.
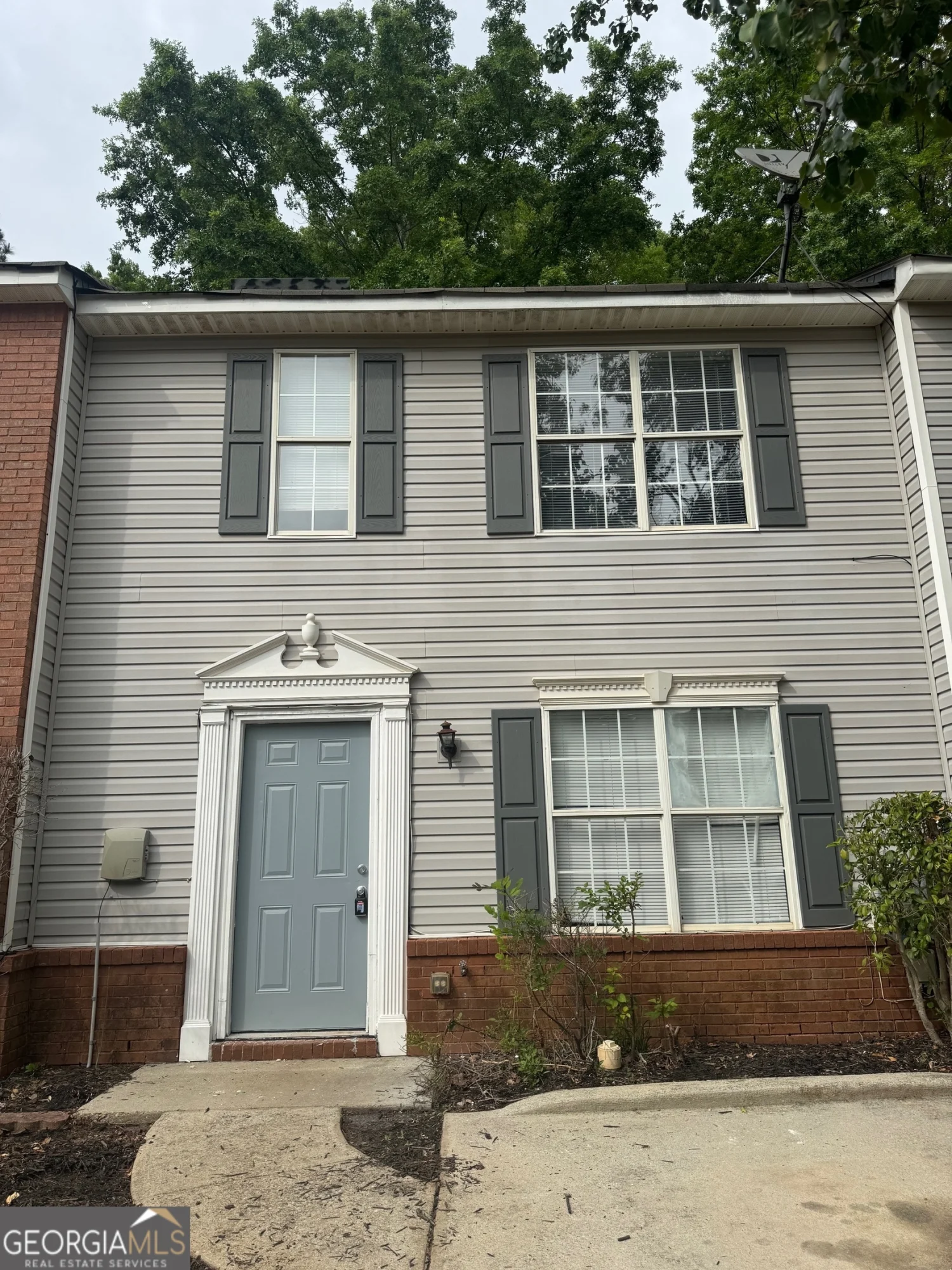
$339,9001
4605 Doss Circle
Powder Springs, GA 30127
4Beds
2Baths
2,996Sq.Ft.
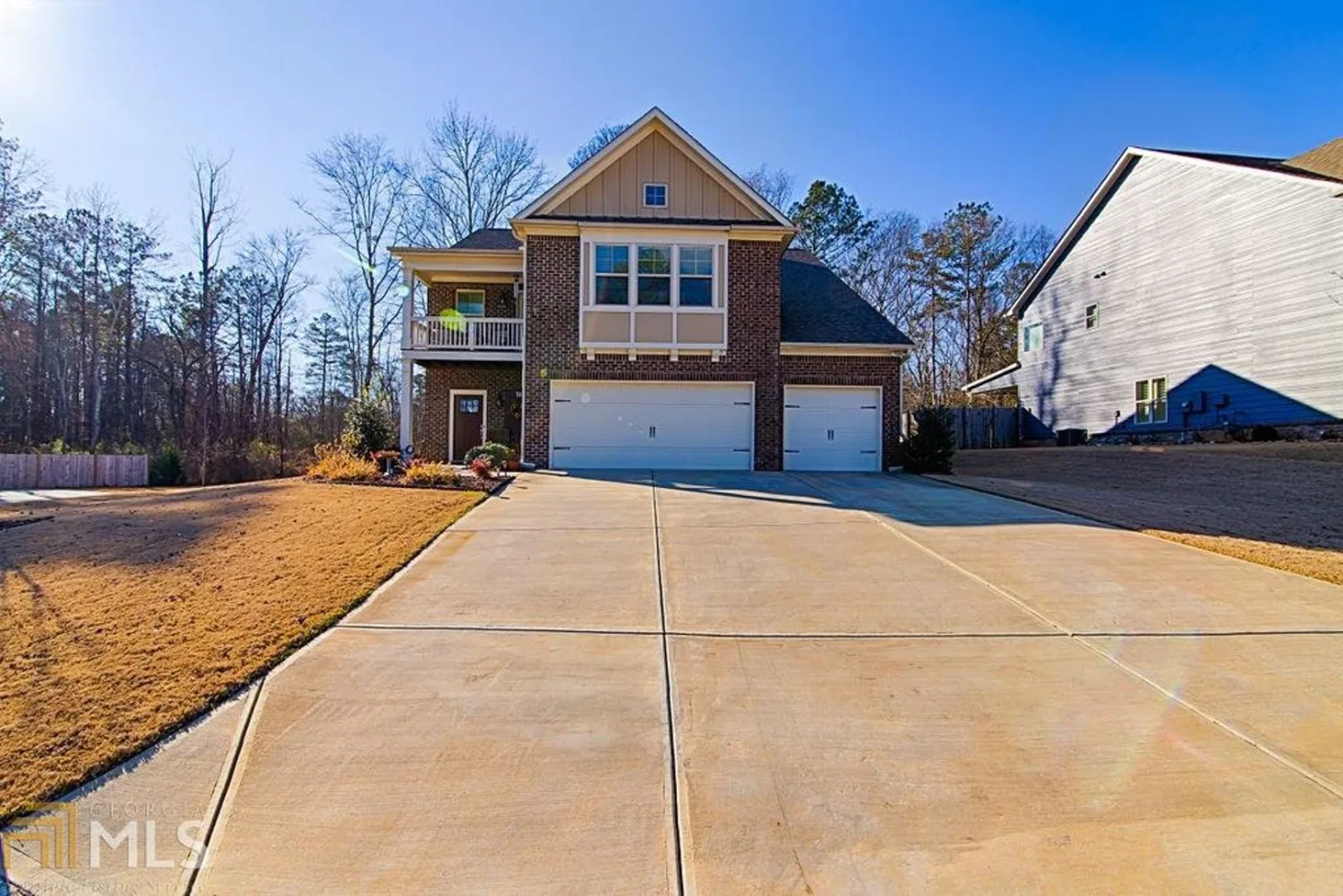
$334,900
5132 Olive Branch Circle
Powder Springs, GA 30127
5Beds
3Baths
3,292Sq.Ft.
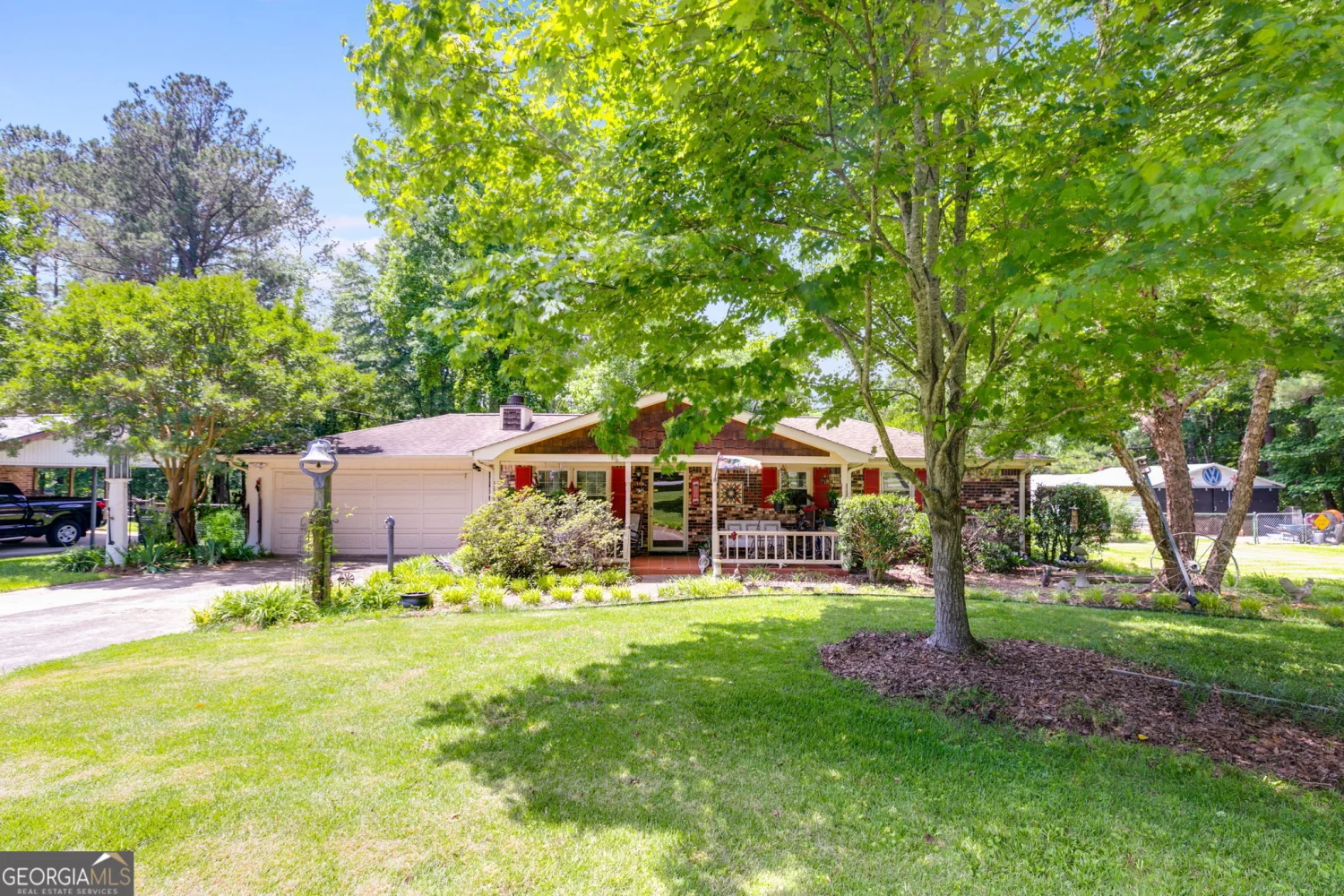
$280,00024
4544 Ridgeview Drive
Powder Springs, GA 30127
3Beds
2Baths
0.625Acres
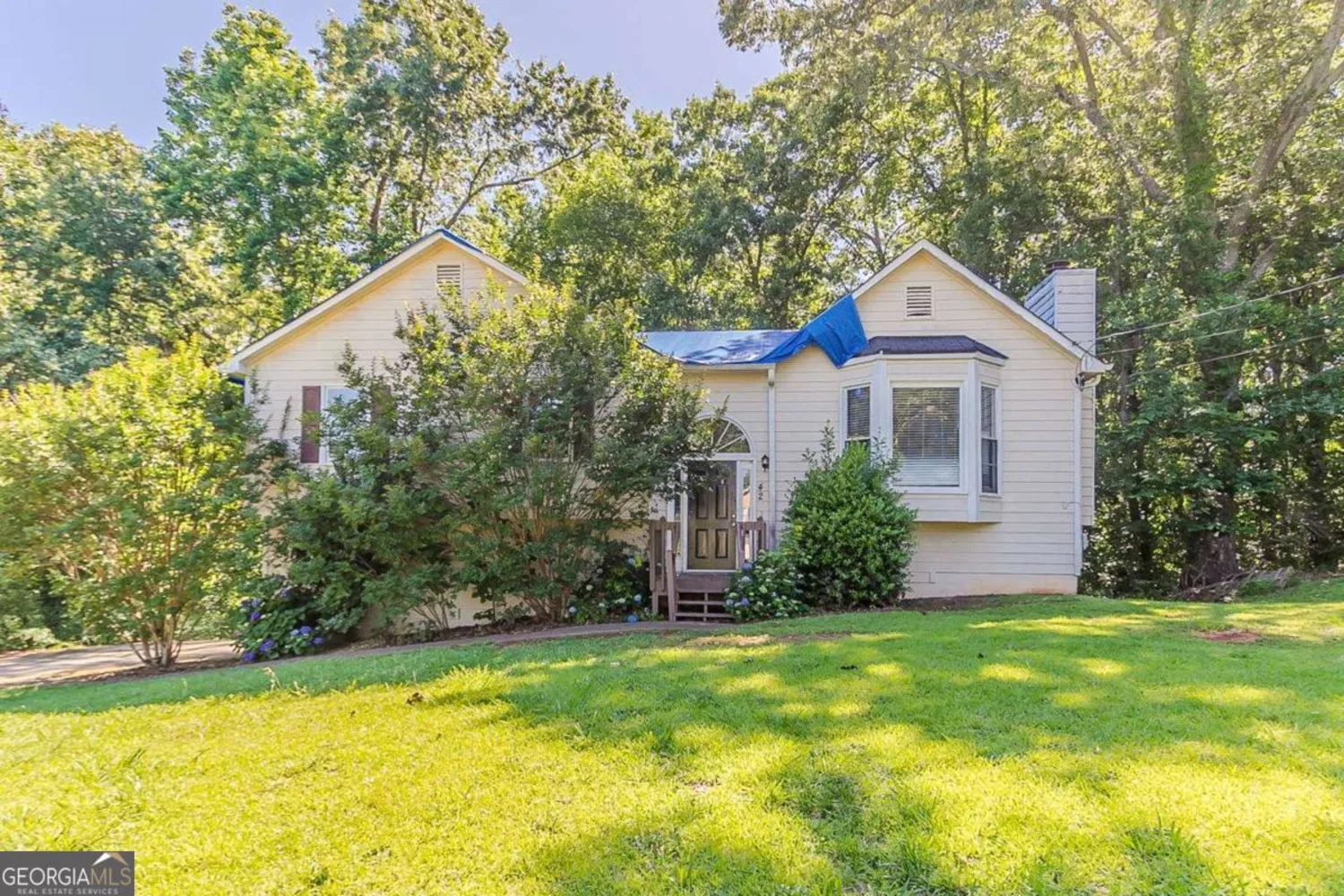
$300,00044
42 Breckenridge Drive
Powder Springs, GA 30127
3Beds
2Baths
1,796Sq.Ft.
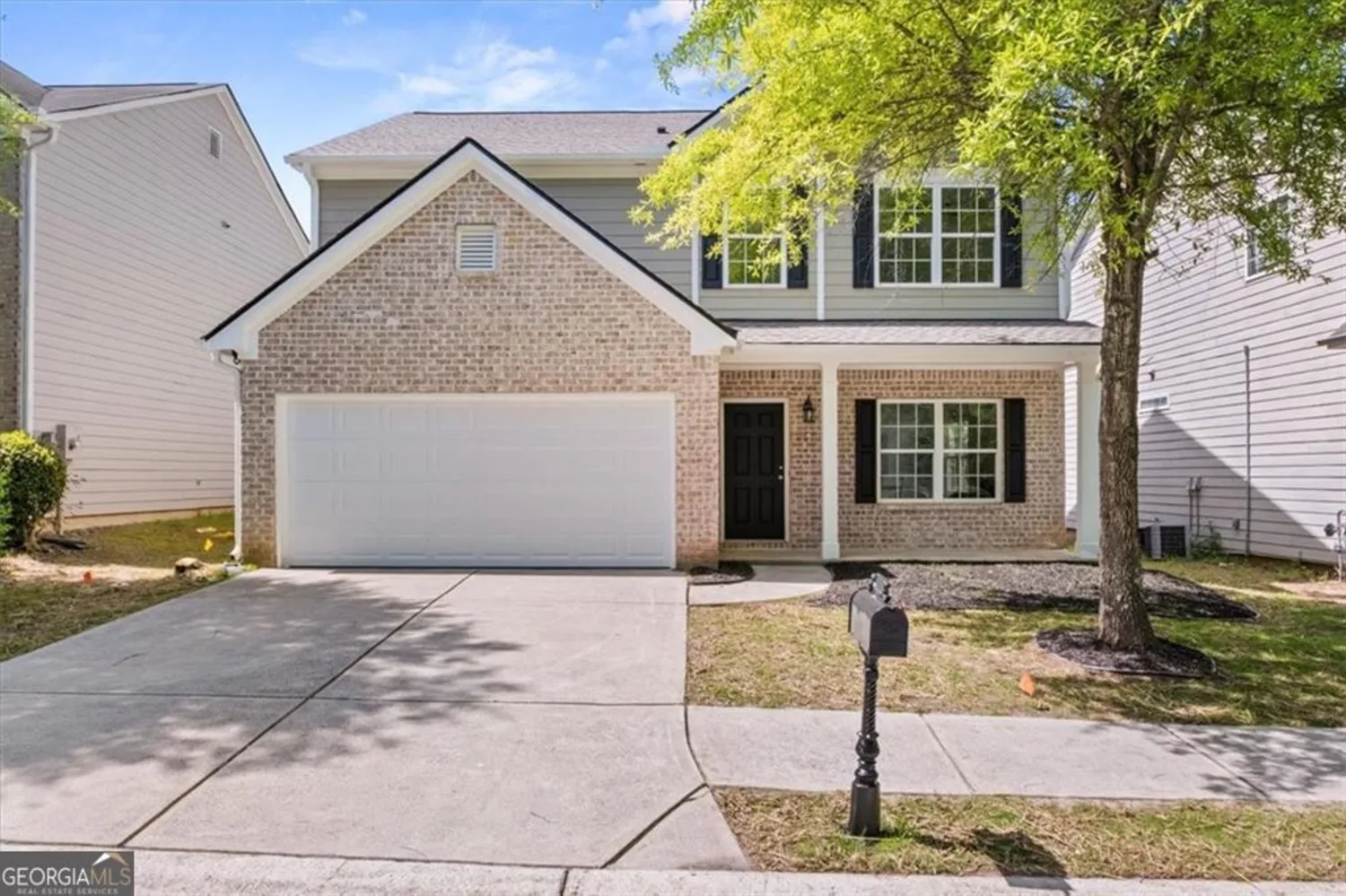
$365,000
5209 Carrington Park Drive
Powder Springs, GA 30127
4Beds
2Baths
2,182Sq.Ft.
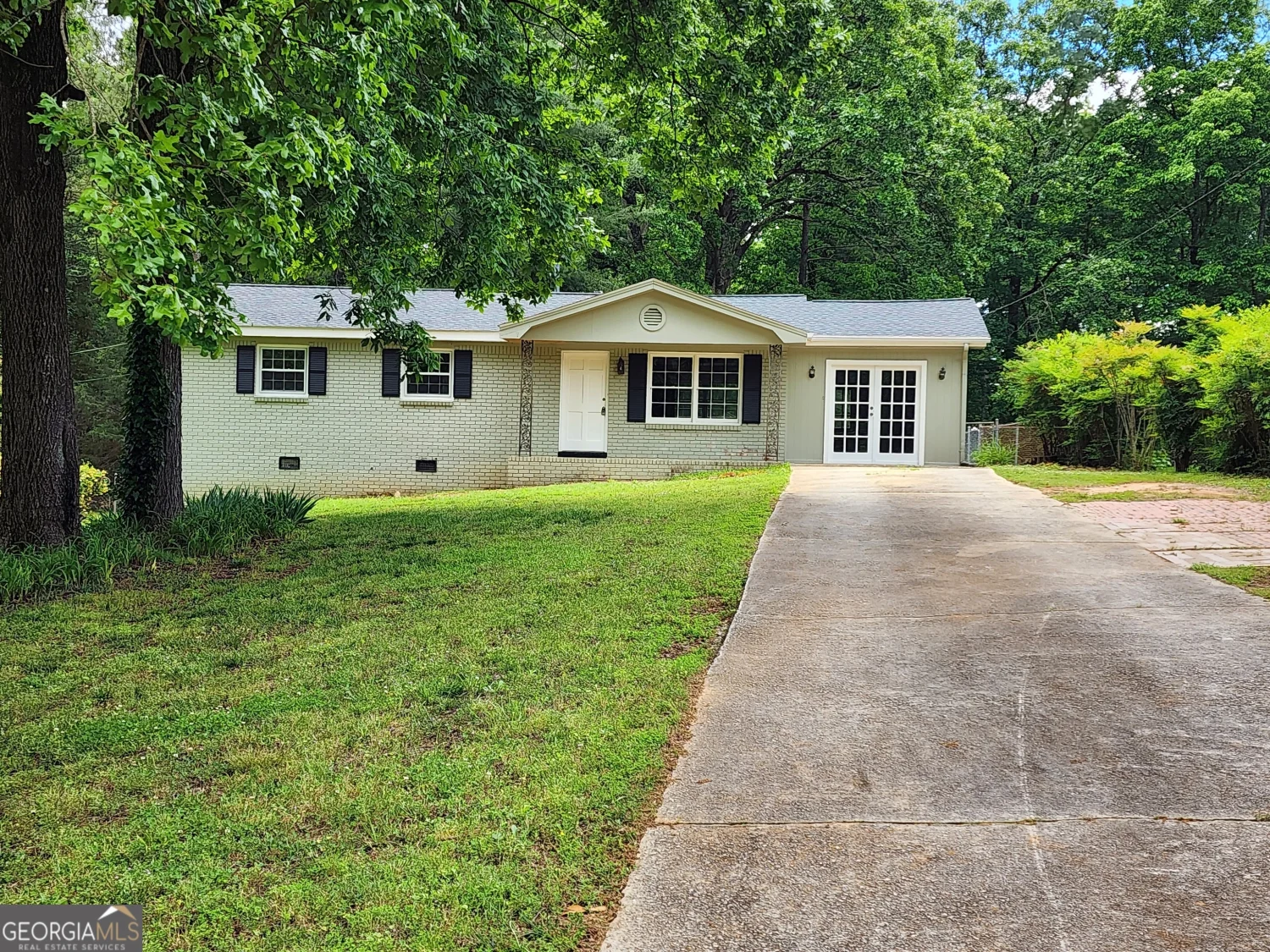
$250,00017
4030 Hiram Court
Powder Springs, GA 30127
3Beds
1Baths
1,075Sq.Ft.
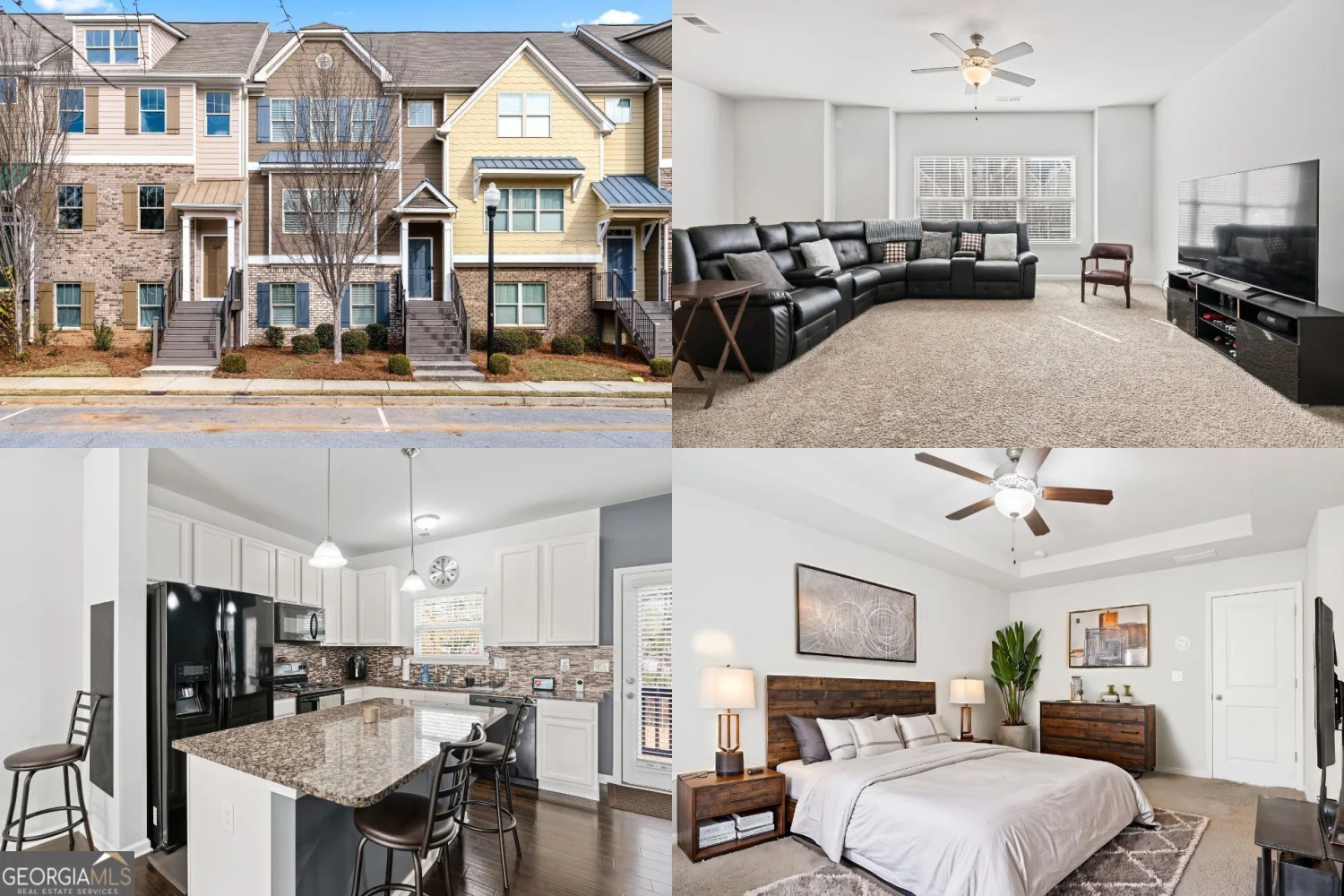
$360,00022
4192 Integrity Way
Powder Springs, GA 30127
4Beds
3Baths
1,673Sq.Ft.


