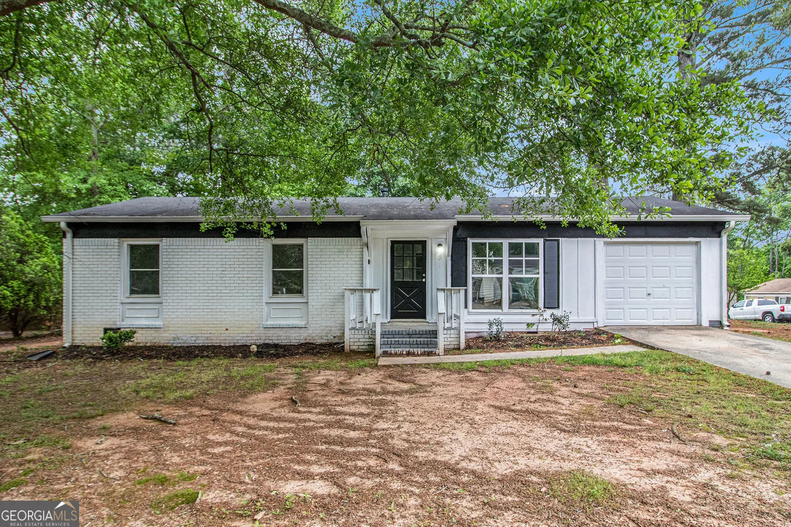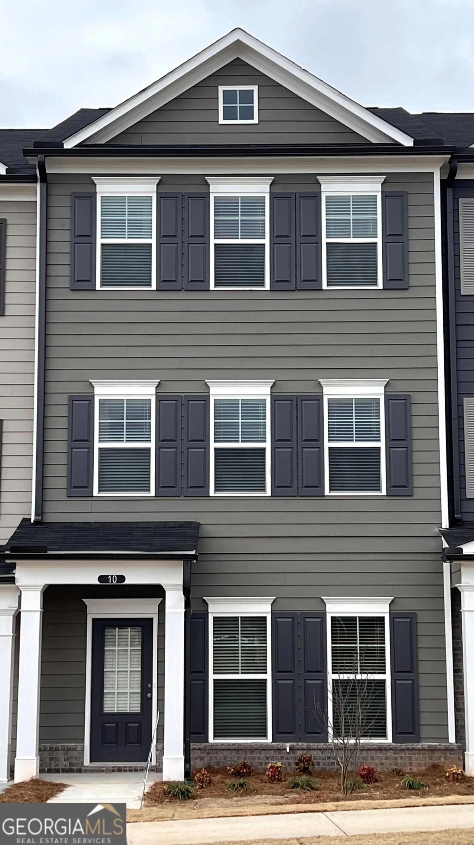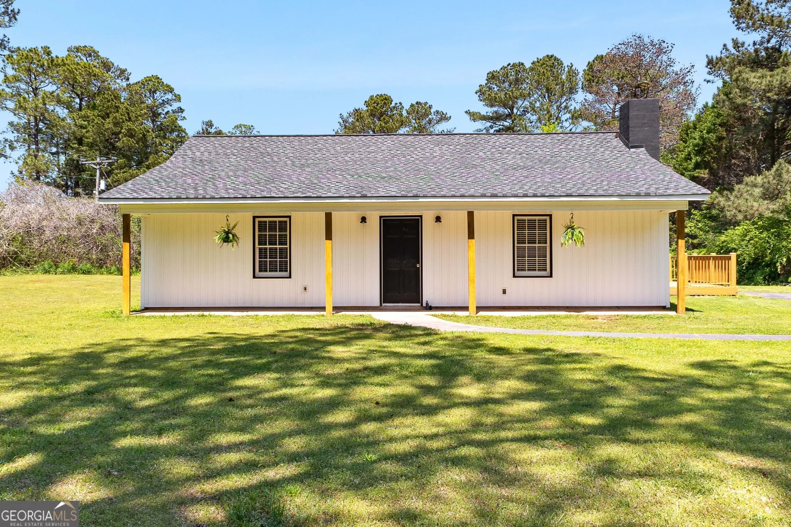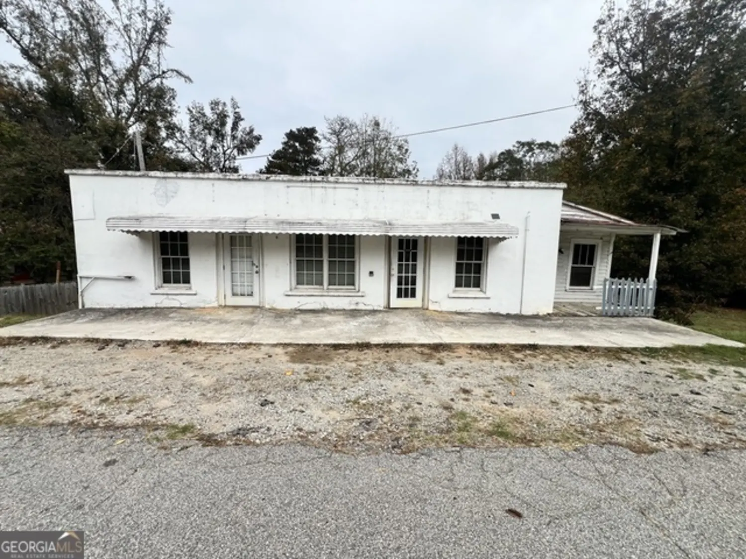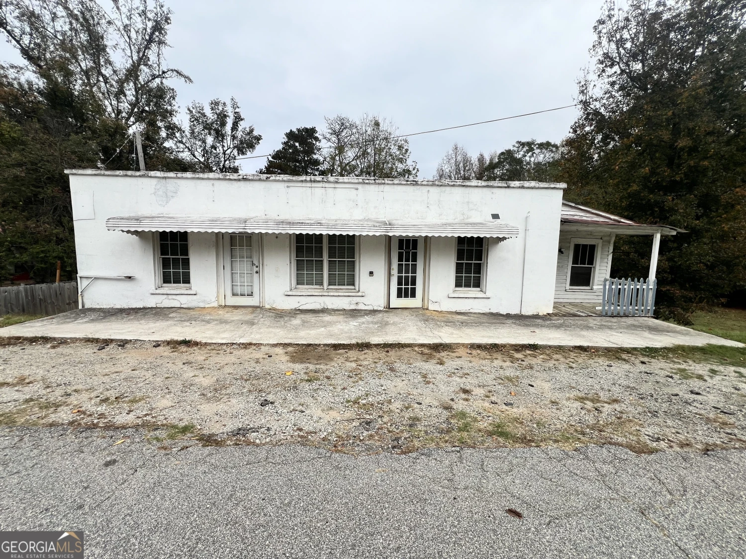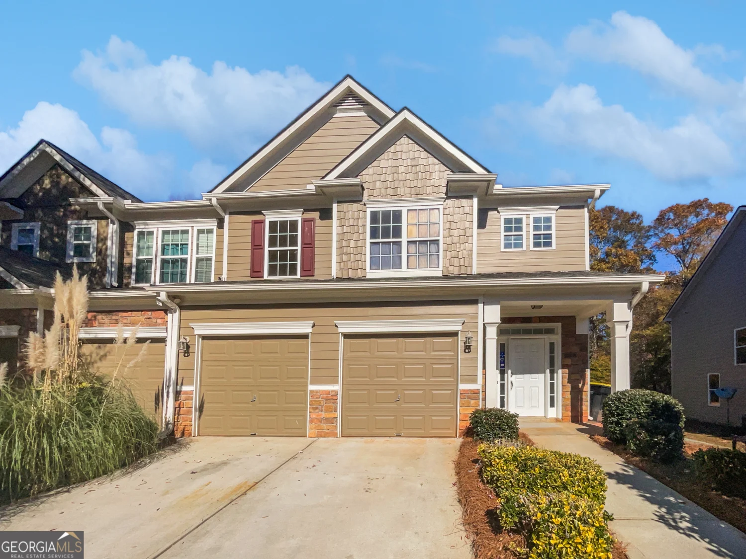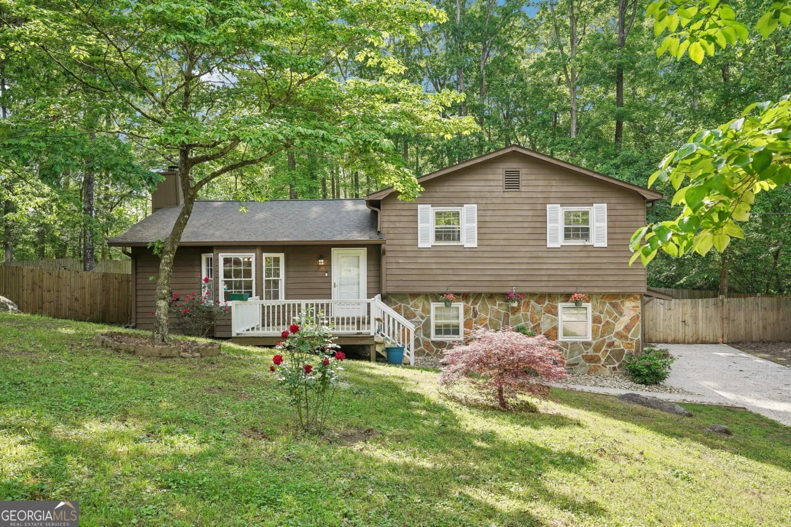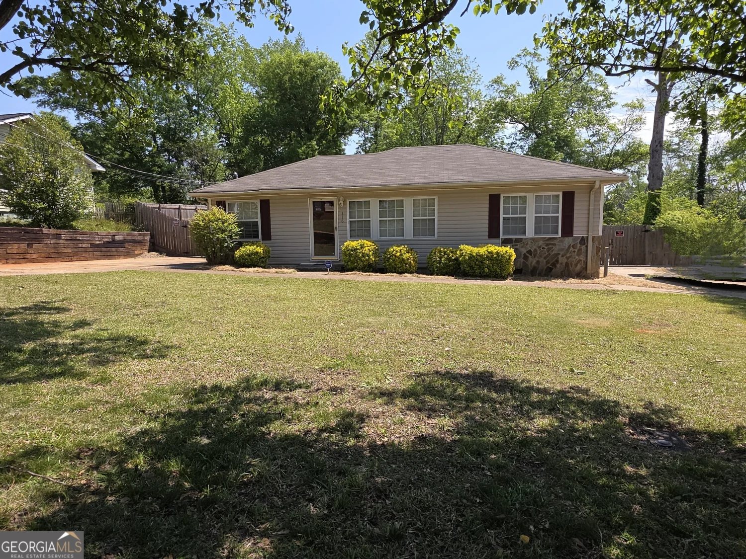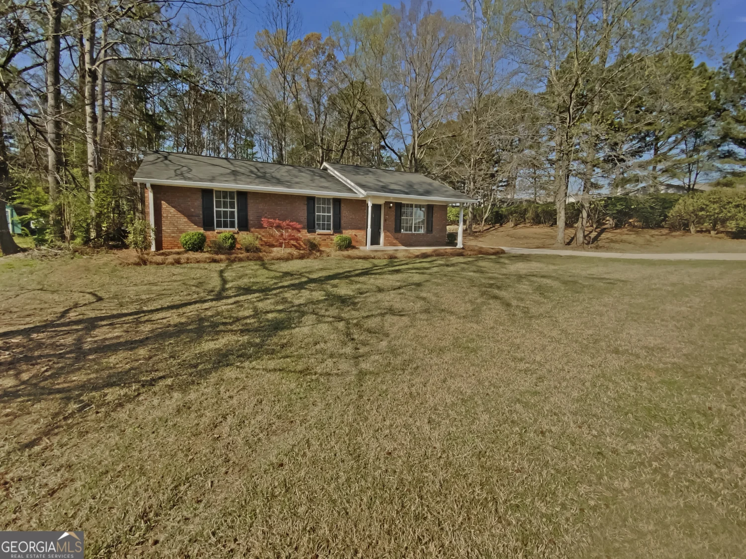5 stony oak driveNewnan, GA 30263
$249,900Price
4Beds
2Baths
11/2 Baths
2,262 Sq.Ft.$110 / Sq.Ft.
2,262Sq.Ft.
$110per Sq.Ft.
$249,900Price
4Beds
2Baths
11/2 Baths
2,262$110.48 / Sq.Ft.
5 stony oak driveNewnan, GA 30263
Description
New paint, new carpet throughout. New granite countertops. Master bedroom with sitting area. Cozy fireplace in family room. Great schools. Great location for shopping. Easy and quick access to I-85. 24 hour notice to show. Use Showingtime.
Property Details for 5 Stony Oak Drive
- Subdivision ComplexStoney Oak
- Architectural StyleBrick Front, Traditional
- Num Of Parking Spaces2
- Parking FeaturesGarage Door Opener
- Property AttachedNo
LISTING UPDATED:
- StatusClosed
- MLS #8924511
- Days on Site19
- Taxes$2,183.75 / year
- HOA Fees$840 / month
- MLS TypeResidential
- Year Built2007
- CountryCoweta
LISTING UPDATED:
- StatusClosed
- MLS #8924511
- Days on Site19
- Taxes$2,183.75 / year
- HOA Fees$840 / month
- MLS TypeResidential
- Year Built2007
- CountryCoweta
Building Information for 5 Stony Oak Drive
- StoriesTwo
- Year Built2007
- Lot Size0.0000 Acres
Payment Calculator
$1,582 per month30 year fixed, 7.00% Interest
Principal and Interest$1,330.07
Property Taxes$181.98
HOA Dues$70
Term
Interest
Home Price
Down Payment
The Payment Calculator is for illustrative purposes only. Read More
Property Information for 5 Stony Oak Drive
Summary
Location and General Information
- Community Features: Sidewalks, Street Lights
- Directions: From Millard Farmer Industrial Blvd turn onto Werz Industrial. Turn onto Calumet Pkwy then R on Stony Oak Dr. first house on right.
- Coordinates: 33.408179,-84.762143
School Information
- Elementary School: Jefferson Parkway
- Middle School: Madras
- High School: Northgate
Taxes and HOA Information
- Parcel Number: N57A 484
- Tax Year: 2019
- Association Fee Includes: Maintenance Grounds, Management Fee
- Tax Lot: 75
Virtual Tour
Parking
- Open Parking: No
Interior and Exterior Features
Interior Features
- Cooling: Electric, Central Air
- Heating: Natural Gas, Central
- Appliances: Dishwasher, Ice Maker, Microwave, Oven/Range (Combo)
- Basement: None
- Fireplace Features: Family Room
- Flooring: Carpet, Hardwood
- Interior Features: High Ceilings, Separate Shower, Walk-In Closet(s)
- Levels/Stories: Two
- Kitchen Features: Breakfast Area
- Foundation: Slab
- Total Half Baths: 1
- Bathrooms Total Integer: 3
- Bathrooms Total Decimal: 2
Exterior Features
- Construction Materials: Concrete
- Fencing: Fenced
- Patio And Porch Features: Deck, Patio
- Laundry Features: In Kitchen, Laundry Closet
- Pool Private: No
Property
Utilities
- Utilities: Sewer Connected
- Water Source: Public
Property and Assessments
- Home Warranty: Yes
- Property Condition: Resale
Green Features
Lot Information
- Above Grade Finished Area: 2262
- Lot Features: Corner Lot, Private
Multi Family
- Number of Units To Be Built: Square Feet
Rental
Rent Information
- Land Lease: Yes
Public Records for 5 Stony Oak Drive
Tax Record
- 2019$2,183.75 ($181.98 / month)
Home Facts
- Beds4
- Baths2
- Total Finished SqFt2,262 SqFt
- Above Grade Finished2,262 SqFt
- StoriesTwo
- Lot Size0.0000 Acres
- StyleSingle Family Residence
- Year Built2007
- APNN57A 484
- CountyCoweta
- Fireplaces1


