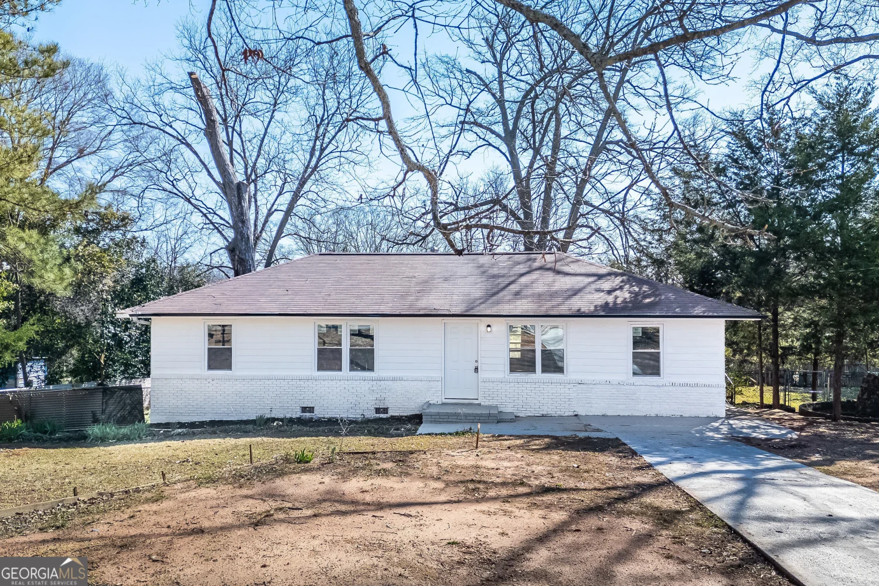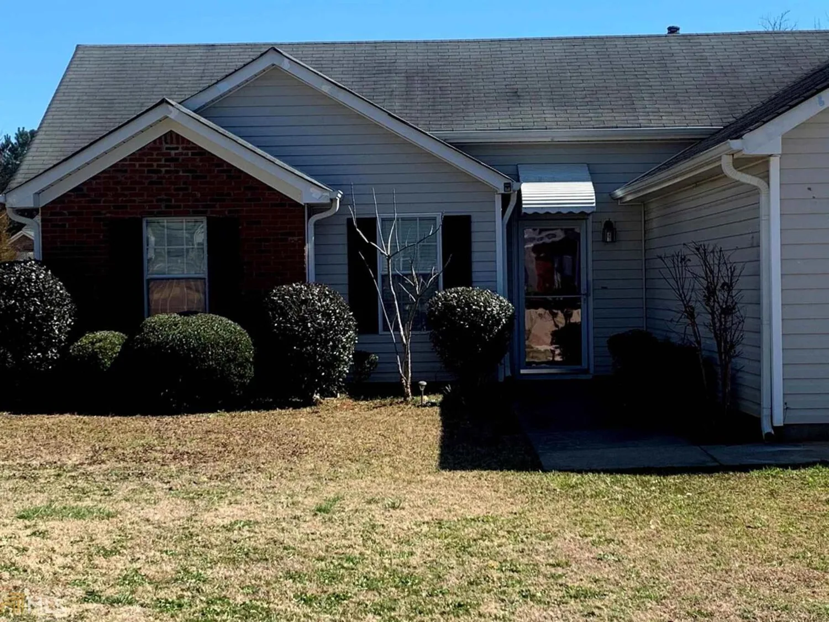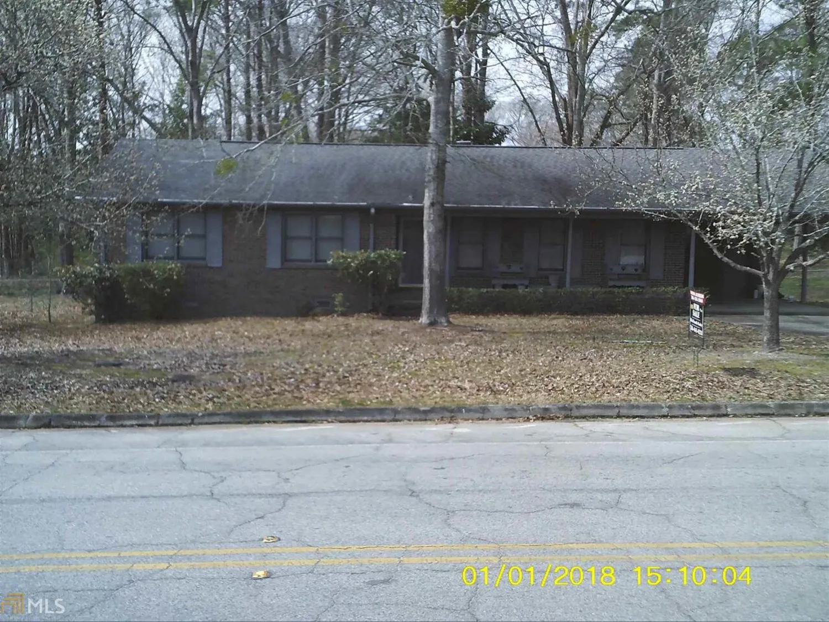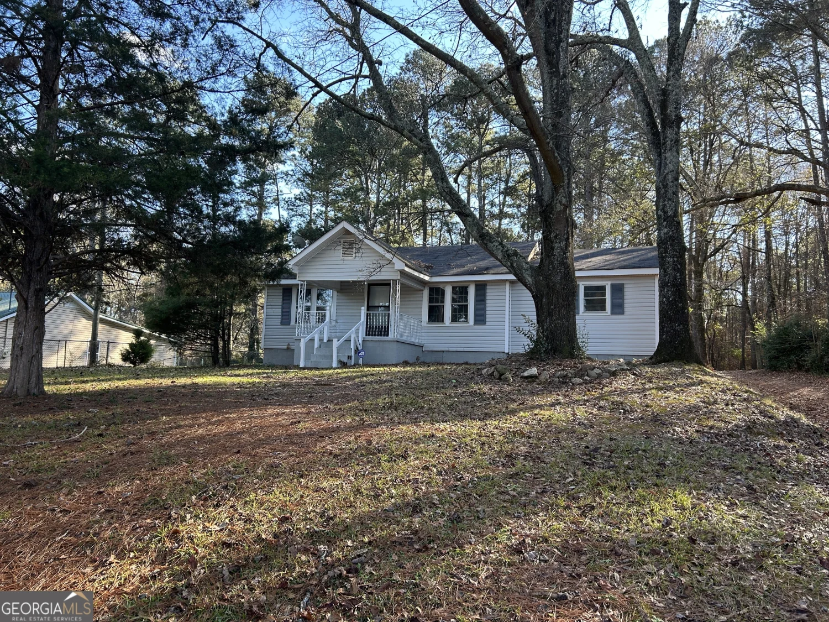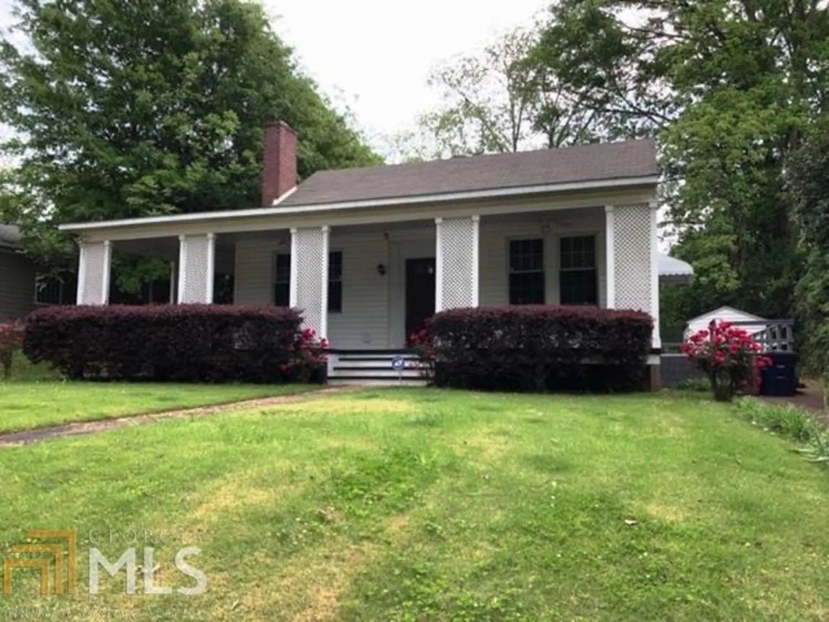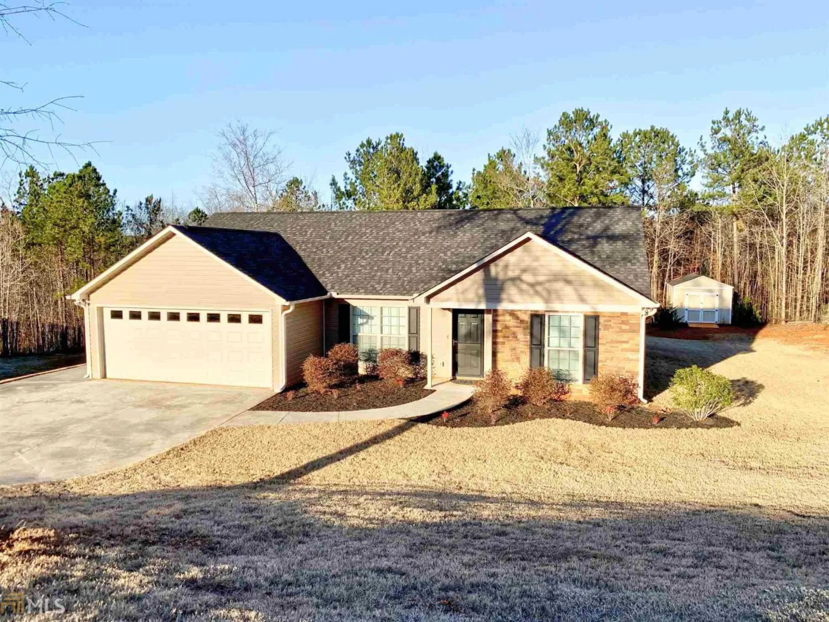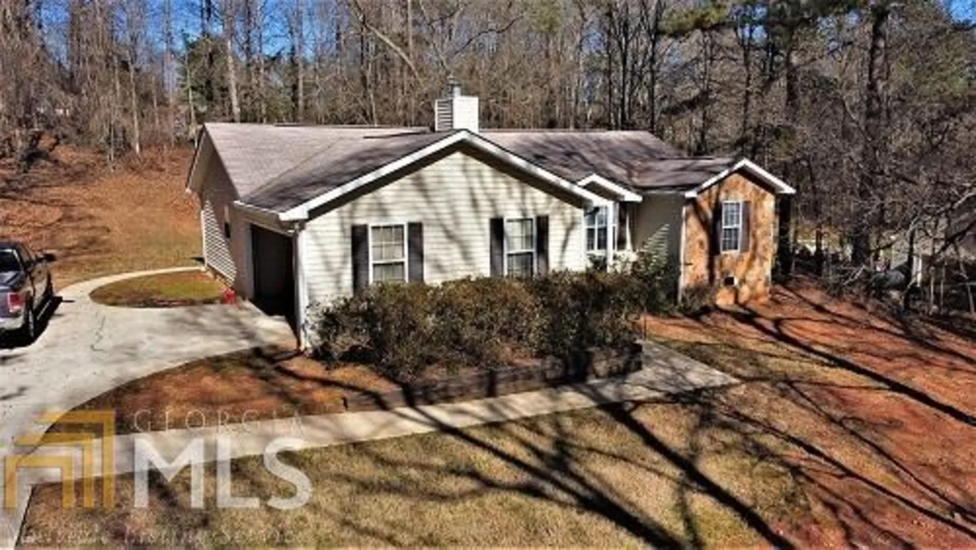405 s lewis streetLagrange, GA 30240
405 s lewis streetLagrange, GA 30240
Description
ATTENTION INVESTORS: Rent by the Room, This place is huge... will not last! 8 BEDROOMS, 3 full bath, OVER 4K SqFt, 7 Fireplaces, Hardwood Floors, Metal Roof, walk to downtown area, easy rezoning for shop, store, college boarding house, coffee house, etc.... lots of potential. will not go traditional financing, no central HVAC. Property Sold "AS IS"
Property Details for 405 S Lewis Street
- Subdivision ComplexDeer Run Acres
- Architectural StyleOther
- Num Of Parking Spaces1
- Parking FeaturesCarport, Parking Pad
- Property AttachedNo
LISTING UPDATED:
- StatusClosed
- MLS #8925962
- Days on Site25
- Taxes$1,393 / year
- MLS TypeResidential
- Year Built1910
- Lot Size0.34 Acres
- CountryTroup
LISTING UPDATED:
- StatusClosed
- MLS #8925962
- Days on Site25
- Taxes$1,393 / year
- MLS TypeResidential
- Year Built1910
- Lot Size0.34 Acres
- CountryTroup
Building Information for 405 S Lewis Street
- StoriesOne and One Half
- Year Built1910
- Lot Size0.3400 Acres
Payment Calculator
Term
Interest
Home Price
Down Payment
The Payment Calculator is for illustrative purposes only. Read More
Property Information for 405 S Lewis Street
Summary
Location and General Information
- Community Features: None
- Directions: Right off downtown LaGrange.
- Coordinates: 33.034834,-85.033357
School Information
- Elementary School: Berta Weathersbee
- Middle School: Gardner Newman
- High School: Lagrange
Taxes and HOA Information
- Parcel Number: 0614D016004
- Tax Year: 2019
- Association Fee Includes: None
Virtual Tour
Parking
- Open Parking: Yes
Interior and Exterior Features
Interior Features
- Cooling: Other, Ceiling Fan(s), Window Unit(s)
- Heating: Other
- Appliances: Oven/Range (Combo)
- Basement: Crawl Space, Daylight, Exterior Entry, Partial
- Flooring: Hardwood
- Interior Features: Tray Ceiling(s), High Ceilings
- Levels/Stories: One and One Half
- Main Bedrooms: 5
- Bathrooms Total Integer: 3
- Main Full Baths: 2
- Bathrooms Total Decimal: 3
Exterior Features
- Construction Materials: Other
- Pool Private: No
Property
Utilities
- Utilities: Sewer Connected
- Water Source: Public
Property and Assessments
- Home Warranty: Yes
- Property Condition: Resale
Green Features
Lot Information
- Lot Features: Level
Multi Family
- Number of Units To Be Built: Square Feet
Rental
Rent Information
- Land Lease: Yes
Public Records for 405 S Lewis Street
Tax Record
- 2019$1,393.00 ($116.08 / month)
Home Facts
- Beds8
- Baths3
- Total Finished SqFt4,066 SqFt
- Below Grade Finished4,066 SqFt
- StoriesOne and One Half
- Lot Size0.3400 Acres
- StyleSingle Family Residence
- Year Built1910
- APN0614D016004
- CountyTroup
- Fireplaces7


