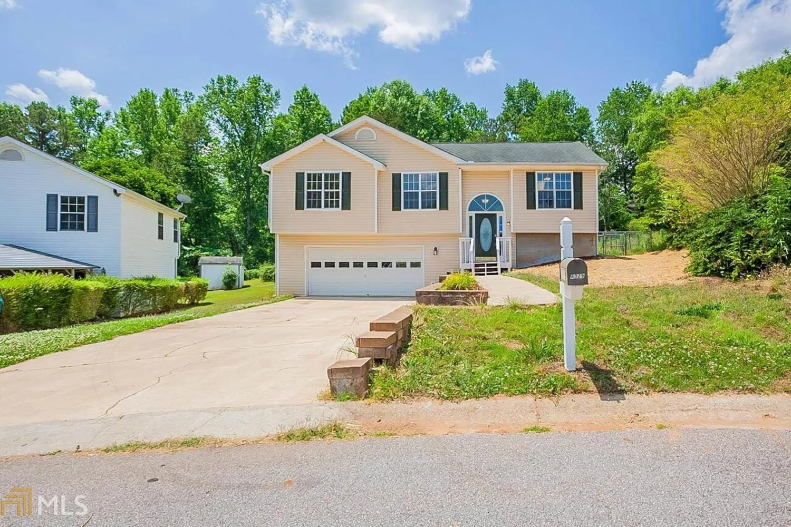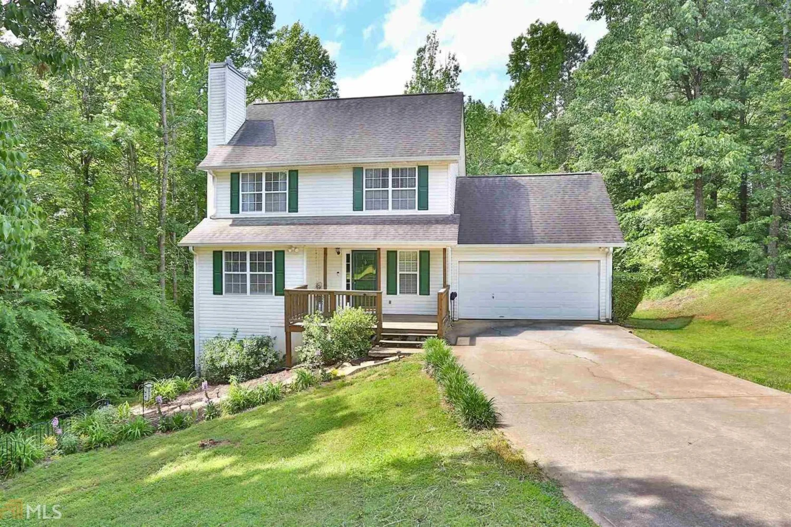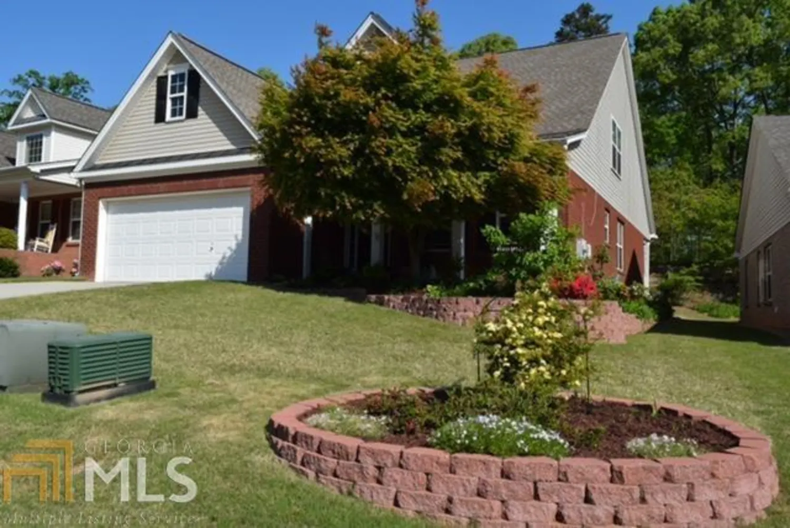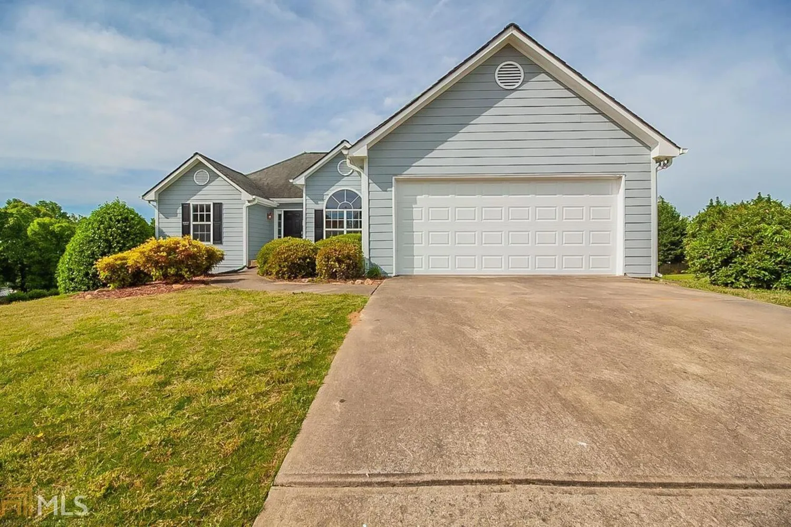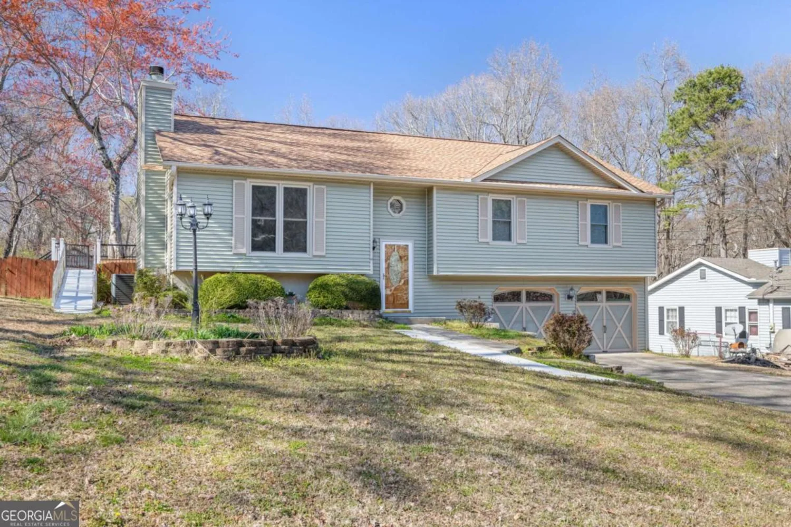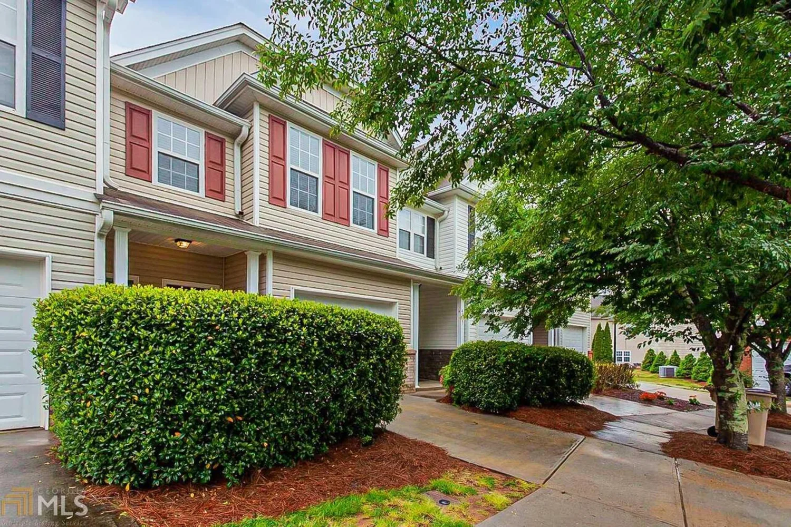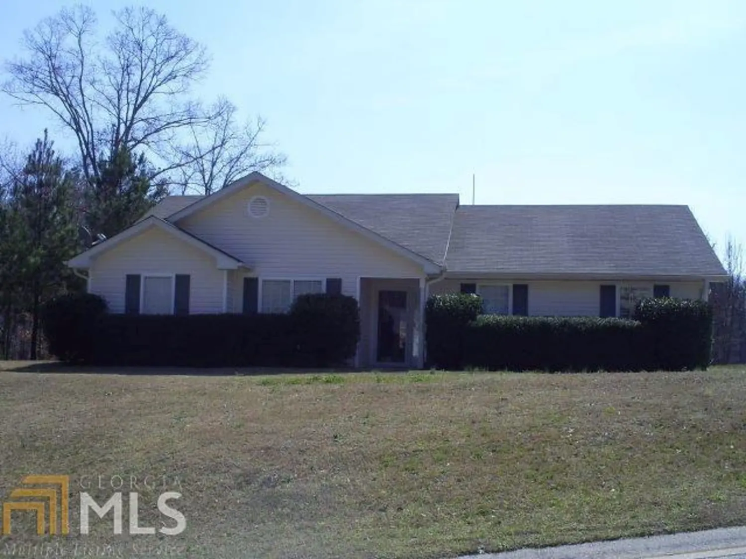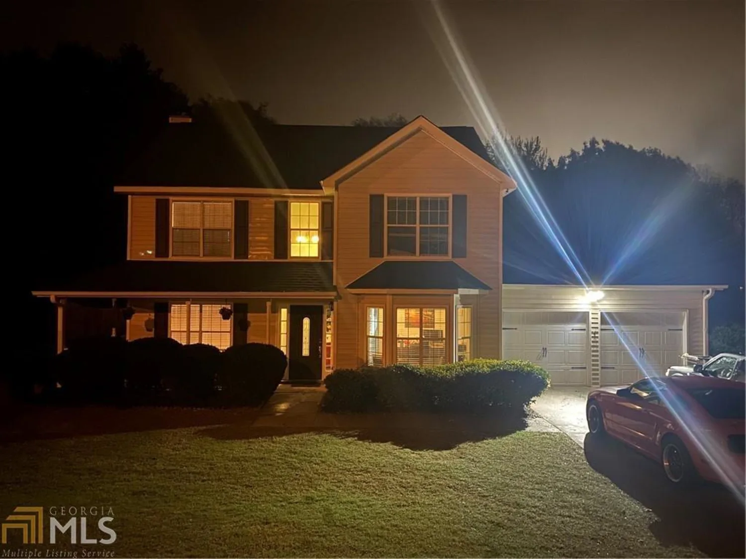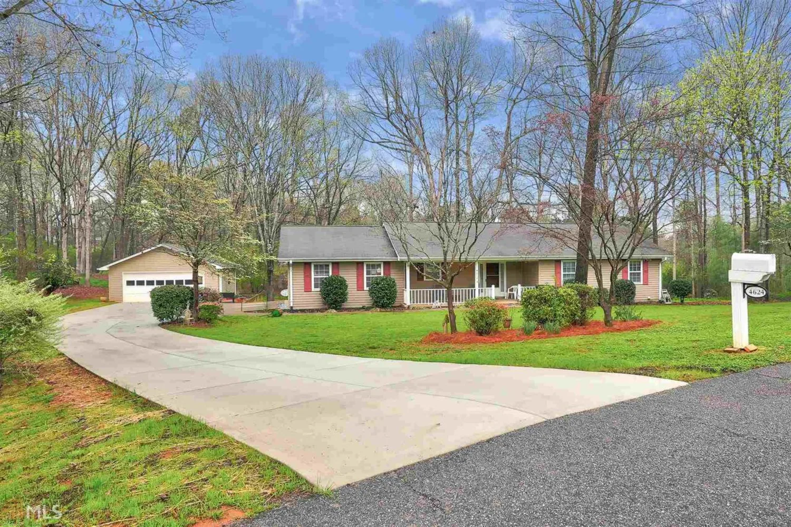5214 strickland roadFlowery Branch, GA 30542
5214 strickland roadFlowery Branch, GA 30542
Description
Fantastic 4 bedroom 3 bath home located in Flowery Branch with easy access to I985 or I85. This home features a large kitchen with stained cabinets, a view to the family room with fireplace and a spacious dining room for all your family events. The finished basement has a separate bedroom, handicap bath and a huge multi purpose bonus room. The garage has lots of storage area and is offset for additional space on one side for large vehicles. Private backyard with large deck for entertaining.
Property Details for 5214 Strickland Road
- Subdivision ComplexSunset Pines
- Architectural StyleTraditional
- Num Of Parking Spaces2
- Parking FeaturesGarage Door Opener, Basement, Garage
- Property AttachedNo
LISTING UPDATED:
- StatusClosed
- MLS #8934680
- Days on Site2
- Taxes$2,004.72 / year
- MLS TypeResidential
- Year Built1993
- CountryHall
LISTING UPDATED:
- StatusClosed
- MLS #8934680
- Days on Site2
- Taxes$2,004.72 / year
- MLS TypeResidential
- Year Built1993
- CountryHall
Building Information for 5214 Strickland Road
- Year Built1993
- Lot Size0.0000 Acres
Payment Calculator
Term
Interest
Home Price
Down Payment
The Payment Calculator is for illustrative purposes only. Read More
Property Information for 5214 Strickland Road
Summary
Location and General Information
- Community Features: None
- Directions: I985 N exit 16 Hwy 53 (Winder Hwy) go right (East), pass the first left onto Strickland Rd. and turn left at the second entry for Strickland Rd, the home will be on the left.
- Coordinates: 34.175414,-83.83201
School Information
- Elementary School: Chestnut Mountain
- Middle School: South Hall
- High School: Johnson
Taxes and HOA Information
- Parcel Number: 15037J000028
- Tax Year: 2019
- Association Fee Includes: None
- Tax Lot: 28
Virtual Tour
Parking
- Open Parking: No
Interior and Exterior Features
Interior Features
- Cooling: Electric, Ceiling Fan(s), Central Air
- Heating: Electric, Central
- Appliances: Electric Water Heater, Dishwasher, Oven/Range (Combo), Refrigerator
- Basement: Bath Finished, Concrete, Interior Entry, Exterior Entry, Finished
- Fireplace Features: Family Room, Factory Built
- Flooring: Carpet
- Interior Features: Vaulted Ceiling(s), Master On Main Level, Split Foyer
- Window Features: Double Pane Windows
- Main Bedrooms: 3
- Bathrooms Total Integer: 3
- Main Full Baths: 2
- Bathrooms Total Decimal: 3
Exterior Features
- Accessibility Features: Accessible Full Bath
- Construction Materials: Aluminum Siding, Vinyl Siding
- Pool Private: No
Property
Utilities
- Sewer: Septic Tank
- Water Source: Public
Property and Assessments
- Home Warranty: Yes
- Property Condition: Resale
Green Features
- Green Energy Efficient: Insulation
Lot Information
- Above Grade Finished Area: 1536
- Lot Features: Private
Multi Family
- Number of Units To Be Built: Square Feet
Rental
Rent Information
- Land Lease: Yes
Public Records for 5214 Strickland Road
Tax Record
- 2019$2,004.72 ($167.06 / month)
Home Facts
- Beds4
- Baths3
- Total Finished SqFt1,536 SqFt
- Above Grade Finished1,536 SqFt
- Lot Size0.0000 Acres
- StyleSingle Family Residence
- Year Built1993
- APN15037J000028
- CountyHall
- Fireplaces1


