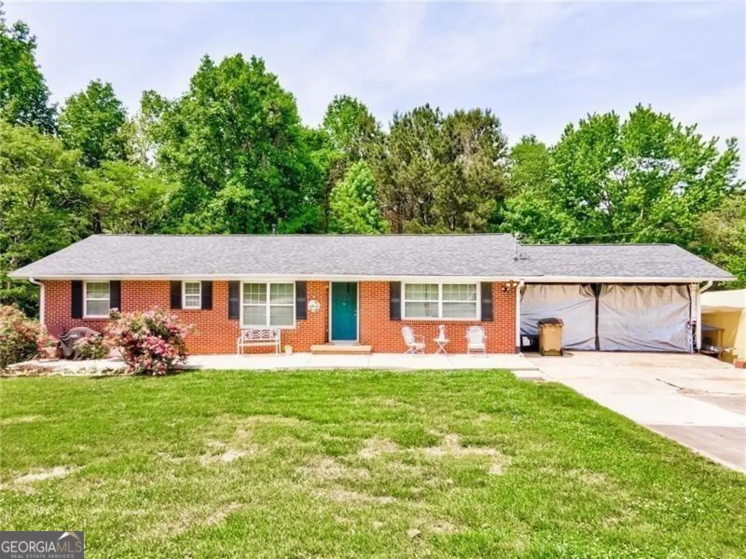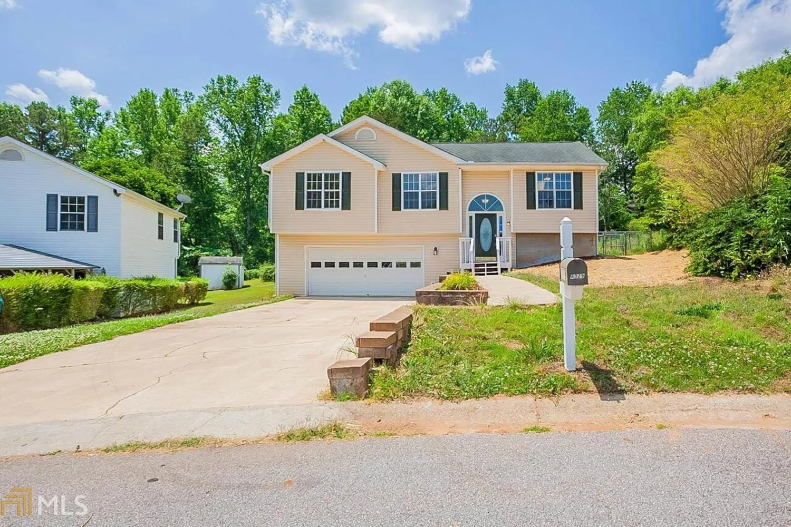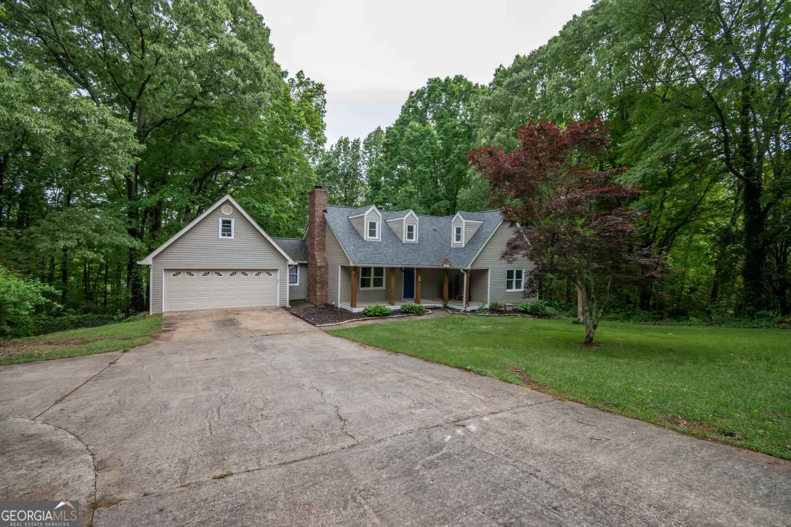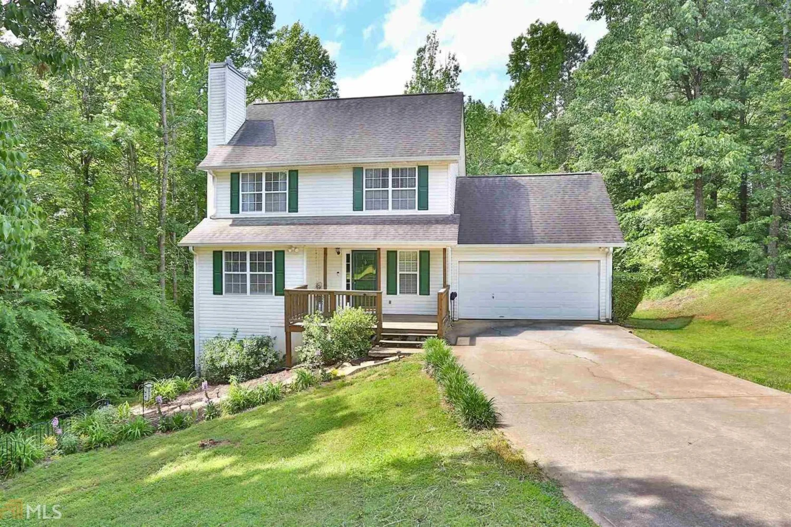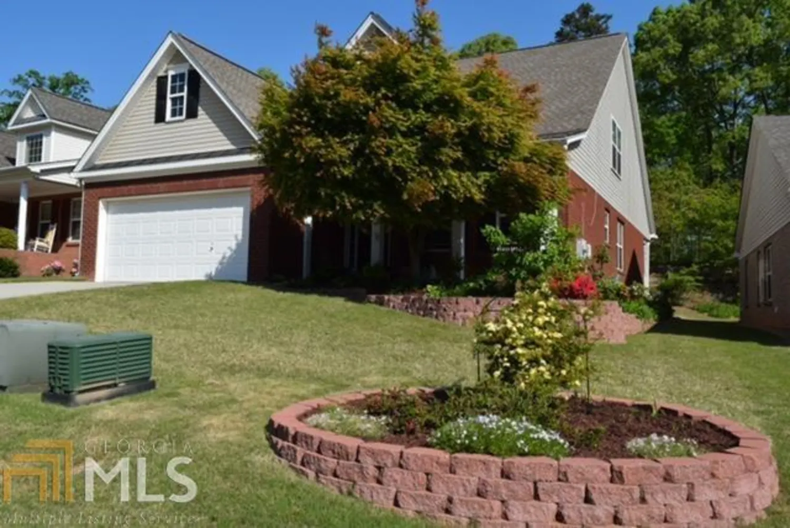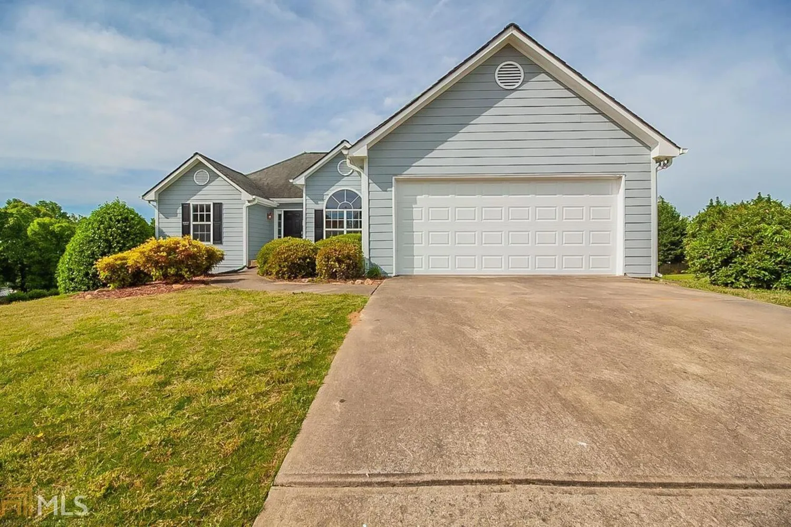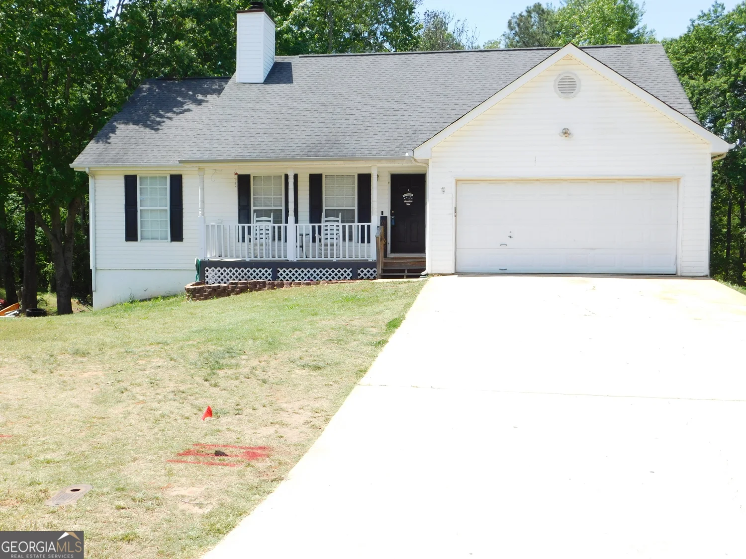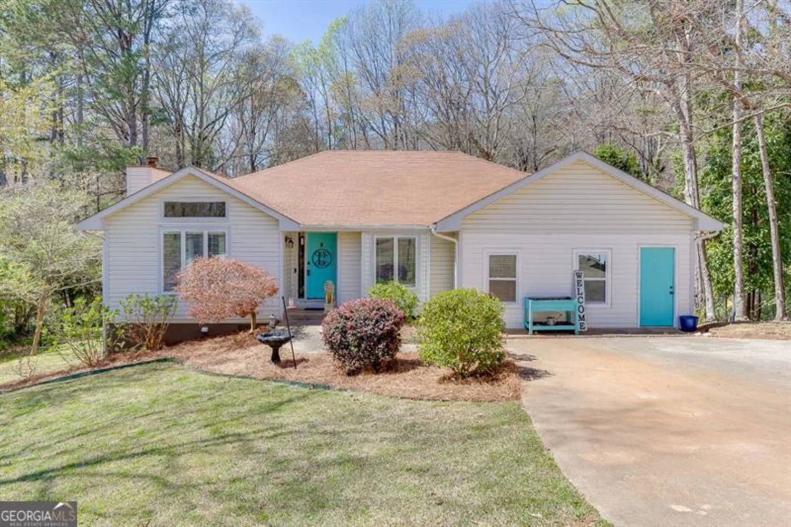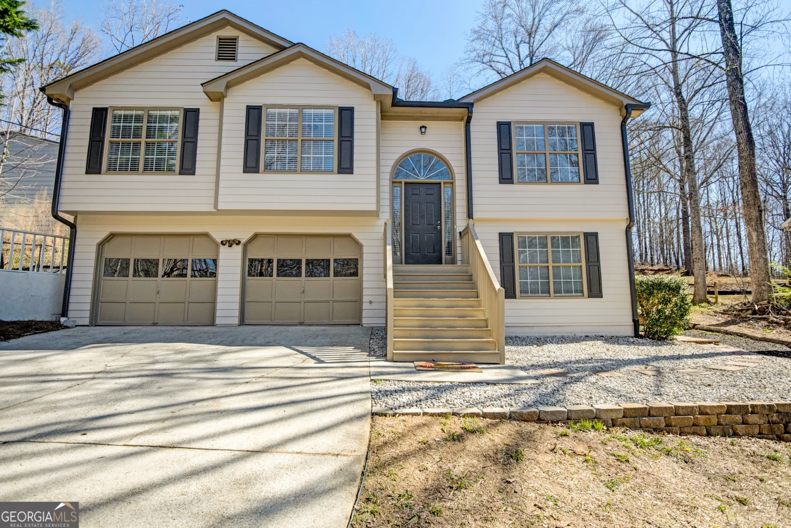7305 clubcrest driveFlowery Branch, GA 30542
7305 clubcrest driveFlowery Branch, GA 30542
Description
Over 50k in upgrades in this home! Beautiful hardwood floors throughout the home, new appliances, fresh paint, a private fenced in back yard, a new kitchen, and more. This is a perfect location between 985 and 85. Don't forget the man cave or media room upstairs!
Property Details for 7305 Clubcrest Drive
- Subdivision ComplexWoodland Park
- Architectural StyleTraditional
- Num Of Parking Spaces2
- Parking FeaturesAttached, Garage Door Opener, Garage, Kitchen Level
- Property AttachedNo
LISTING UPDATED:
- StatusClosed
- MLS #8952881
- Days on Site3
- Taxes$2,442.7 / year
- MLS TypeResidential
- Year Built1997
- Lot Size0.81 Acres
- CountryHall
LISTING UPDATED:
- StatusClosed
- MLS #8952881
- Days on Site3
- Taxes$2,442.7 / year
- MLS TypeResidential
- Year Built1997
- Lot Size0.81 Acres
- CountryHall
Building Information for 7305 Clubcrest Drive
- StoriesTwo
- Year Built1997
- Lot Size0.8100 Acres
Payment Calculator
Term
Interest
Home Price
Down Payment
The Payment Calculator is for illustrative purposes only. Read More
Property Information for 7305 Clubcrest Drive
Summary
Location and General Information
- Directions: Please use GPS
- Coordinates: 34.11865,-83.882468
School Information
- Elementary School: Friendship
- Middle School: C W Davis
- High School: Flowery Branch
Taxes and HOA Information
- Parcel Number: 15041A000040
- Tax Year: 2019
- Association Fee Includes: None
- Tax Lot: 120
Virtual Tour
Parking
- Open Parking: No
Interior and Exterior Features
Interior Features
- Cooling: Electric, Ceiling Fan(s), Central Air
- Heating: Natural Gas, Central, Forced Air
- Appliances: Dishwasher, Microwave, Oven/Range (Combo)
- Basement: None
- Fireplace Features: Family Room, Factory Built
- Flooring: Hardwood
- Interior Features: Vaulted Ceiling(s)
- Levels/Stories: Two
- Kitchen Features: Breakfast Area, Pantry
- Foundation: Slab
- Total Half Baths: 1
- Bathrooms Total Integer: 3
- Bathrooms Total Decimal: 2
Exterior Features
- Construction Materials: Concrete
- Roof Type: Composition
- Laundry Features: Upper Level
- Pool Private: No
Property
Utilities
- Sewer: Septic Tank
- Utilities: Cable Available
- Water Source: Public
Property and Assessments
- Home Warranty: Yes
- Property Condition: Updated/Remodeled, Resale
Green Features
- Green Energy Efficient: Thermostat
Lot Information
- Above Grade Finished Area: 2081
- Lot Features: Level, Private
Multi Family
- Number of Units To Be Built: Square Feet
Rental
Rent Information
- Land Lease: Yes
Public Records for 7305 Clubcrest Drive
Tax Record
- 2019$2,442.70 ($203.56 / month)
Home Facts
- Beds4
- Baths2
- Total Finished SqFt2,081 SqFt
- Above Grade Finished2,081 SqFt
- StoriesTwo
- Lot Size0.8100 Acres
- StyleSingle Family Residence
- Year Built1997
- APN15041A000040
- CountyHall
- Fireplaces1


