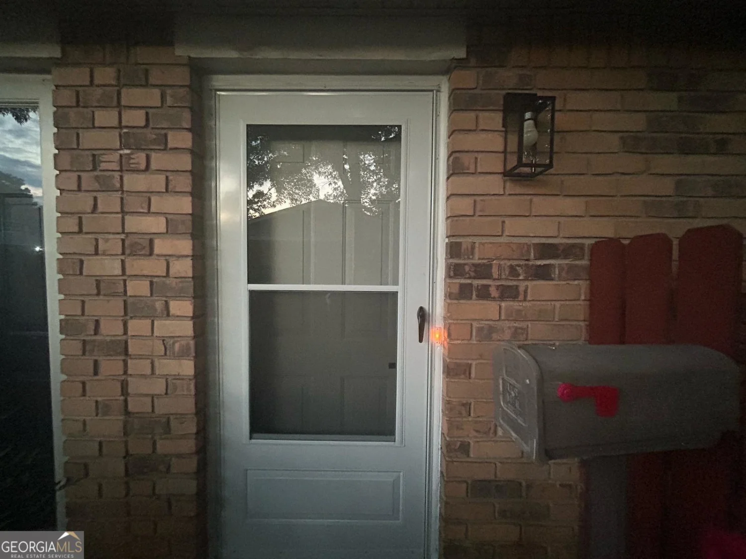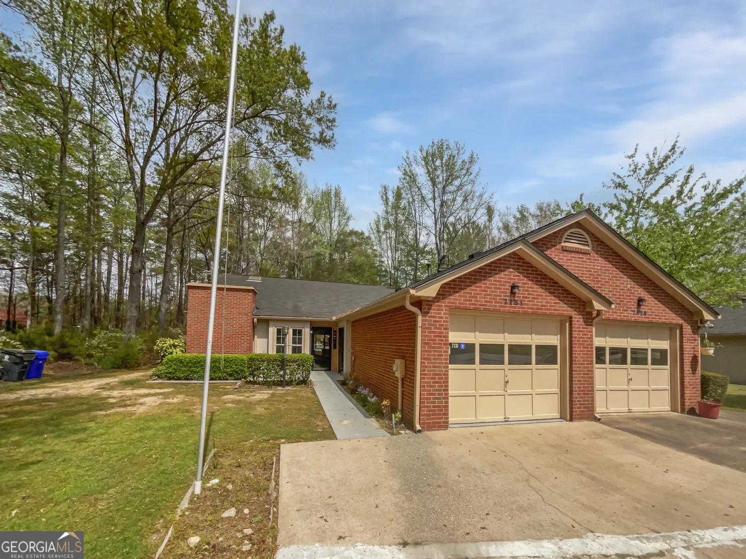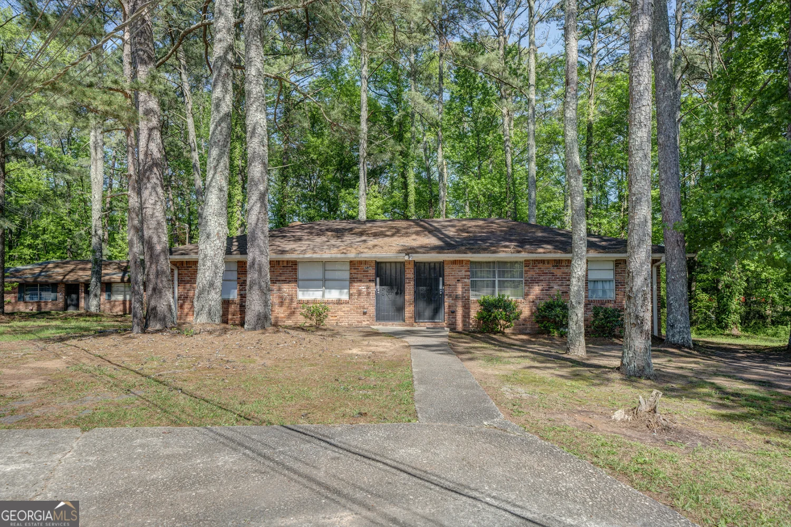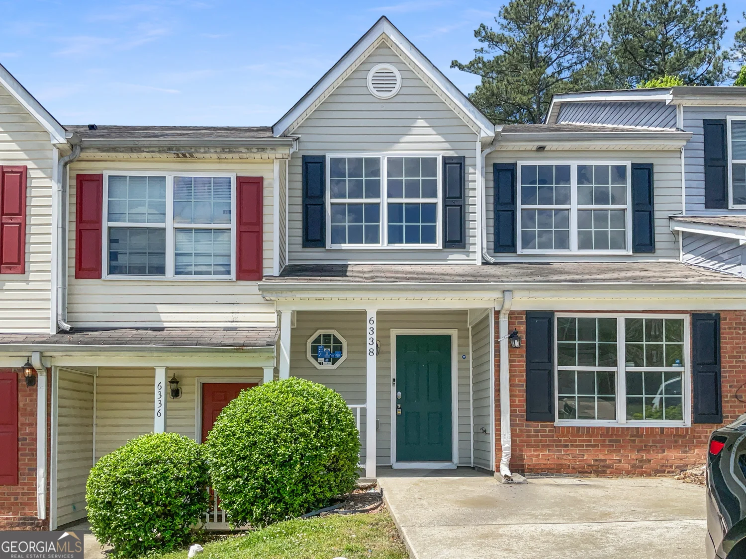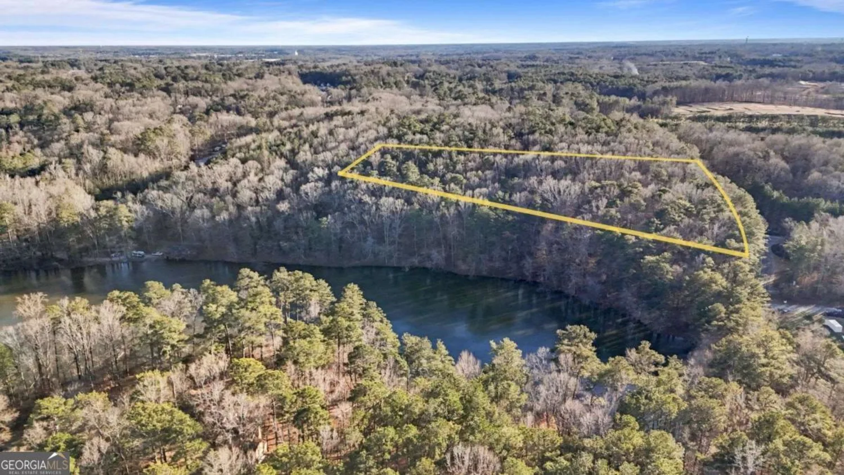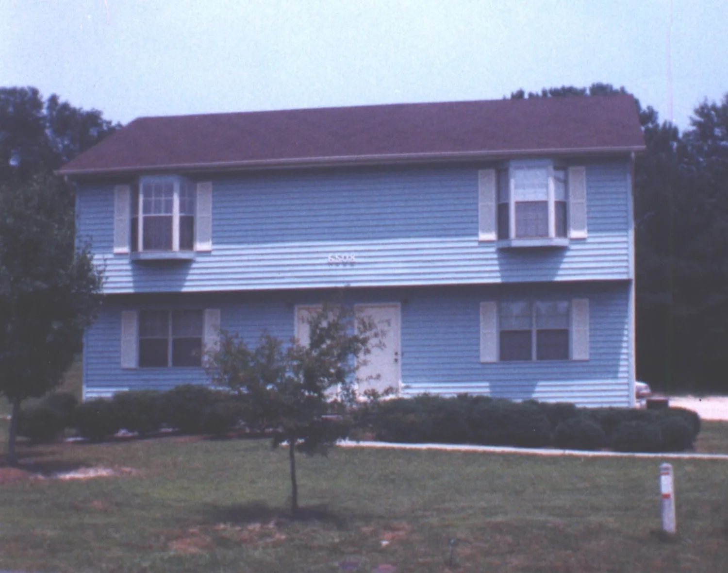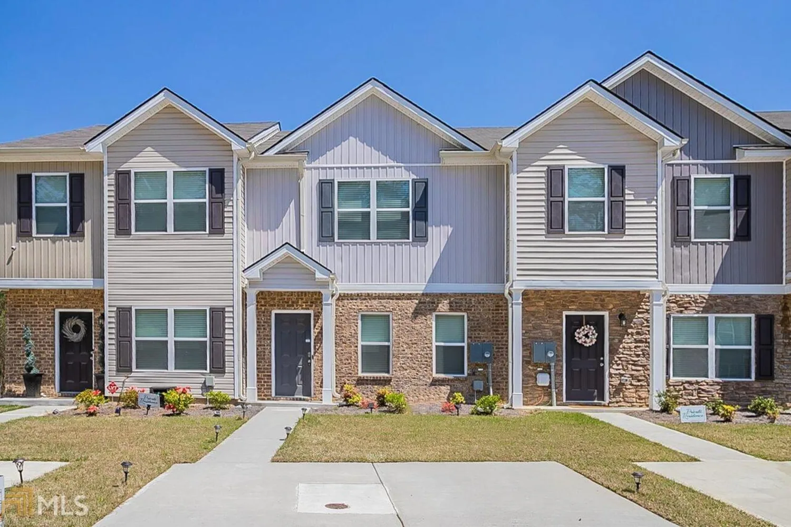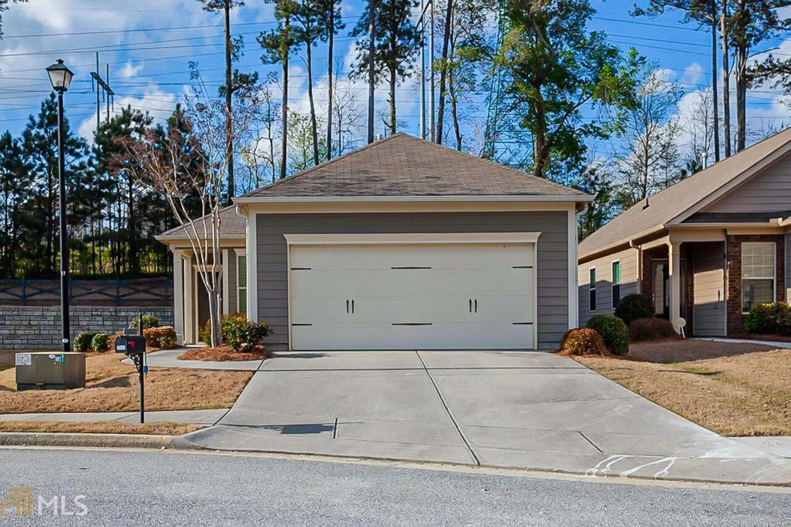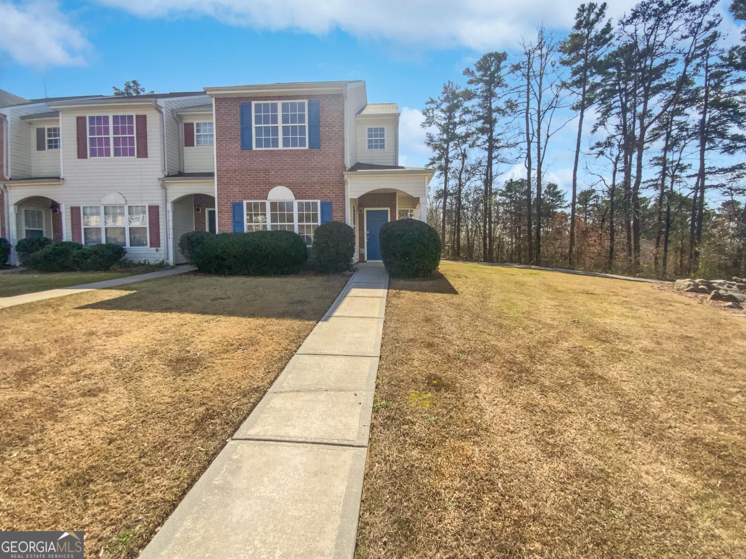5709 rockaway driveUnion City, GA 30291
5709 rockaway driveUnion City, GA 30291
Description
You'll love to call this extravagant home yours. This beauty boasts 3 bedrooms and 2.5 bathrooms. Natural hardwood floors throughout the entire home. Nice size kitchen with tons of storage with an eat in breakfast area. Master bedroom has an en-suite perfect for privacy. Don't miss out of this jewel!
Property Details for 5709 Rockaway Drive
- Subdivision ComplexBrookstone
- Architectural StyleBrick/Frame, Traditional
- Num Of Parking Spaces2
- Parking FeaturesGarage Door Opener
- Property AttachedNo
LISTING UPDATED:
- StatusClosed
- MLS #8938519
- Days on Site4
- Taxes$1,512.64 / year
- MLS TypeResidential
- Year Built2003
- Lot Size0.14 Acres
- CountryFulton
LISTING UPDATED:
- StatusClosed
- MLS #8938519
- Days on Site4
- Taxes$1,512.64 / year
- MLS TypeResidential
- Year Built2003
- Lot Size0.14 Acres
- CountryFulton
Building Information for 5709 Rockaway Drive
- StoriesOne
- Year Built2003
- Lot Size0.1400 Acres
Payment Calculator
Term
Interest
Home Price
Down Payment
The Payment Calculator is for illustrative purposes only. Read More
Property Information for 5709 Rockaway Drive
Summary
Location and General Information
- Community Features: None
- Directions: GPS
- Coordinates: 33.573168,-84.561603
School Information
- Elementary School: Gullatt
- Middle School: Renaissance
- High School: Langston Hughes
Taxes and HOA Information
- Parcel Number: 09F160200651468
- Tax Year: 2019
- Association Fee Includes: None
- Tax Lot: 75
Virtual Tour
Parking
- Open Parking: No
Interior and Exterior Features
Interior Features
- Cooling: Electric, Central Air
- Heating: Natural Gas, Central
- Appliances: Dishwasher, Disposal, Ice Maker, Oven/Range (Combo)
- Basement: None
- Flooring: Hardwood
- Interior Features: Tray Ceiling(s), Vaulted Ceiling(s), Walk-In Closet(s), Master On Main Level
- Levels/Stories: One
- Foundation: Slab
- Main Bedrooms: 3
- Total Half Baths: 1
- Bathrooms Total Integer: 3
- Main Full Baths: 2
- Bathrooms Total Decimal: 2
Exterior Features
- Laundry Features: Laundry Closet
- Pool Private: No
Property
Utilities
- Utilities: Cable Available, Sewer Connected
- Water Source: Public
Property and Assessments
- Home Warranty: Yes
- Property Condition: Under Construction, Resale
Green Features
Lot Information
- Above Grade Finished Area: 1641
- Lot Features: None
Multi Family
- Number of Units To Be Built: Square Feet
Rental
Rent Information
- Land Lease: Yes
Public Records for 5709 Rockaway Drive
Tax Record
- 2019$1,512.64 ($126.05 / month)
Home Facts
- Beds3
- Baths2
- Total Finished SqFt1,641 SqFt
- Above Grade Finished1,641 SqFt
- StoriesOne
- Lot Size0.1400 Acres
- StyleSingle Family Residence
- Year Built2003
- APN09F160200651468
- CountyFulton
- Fireplaces1


