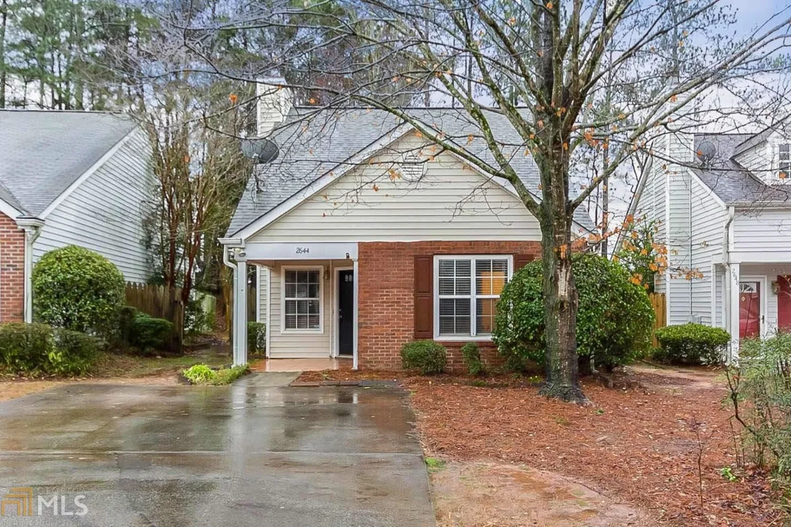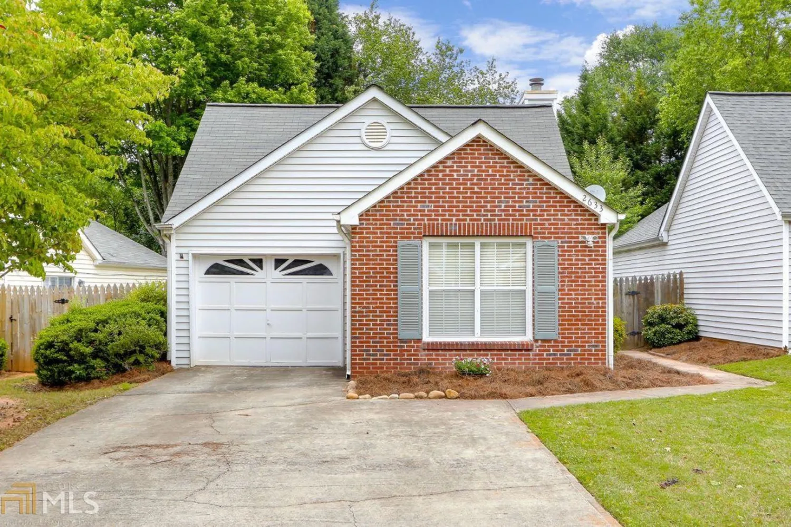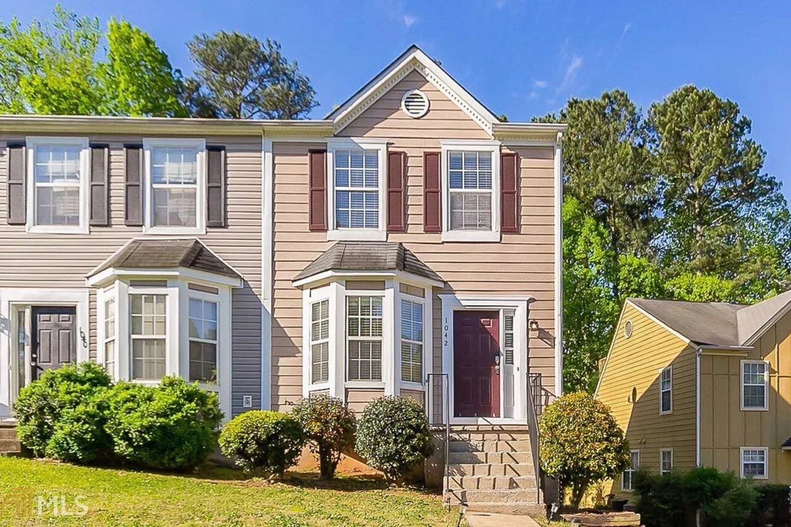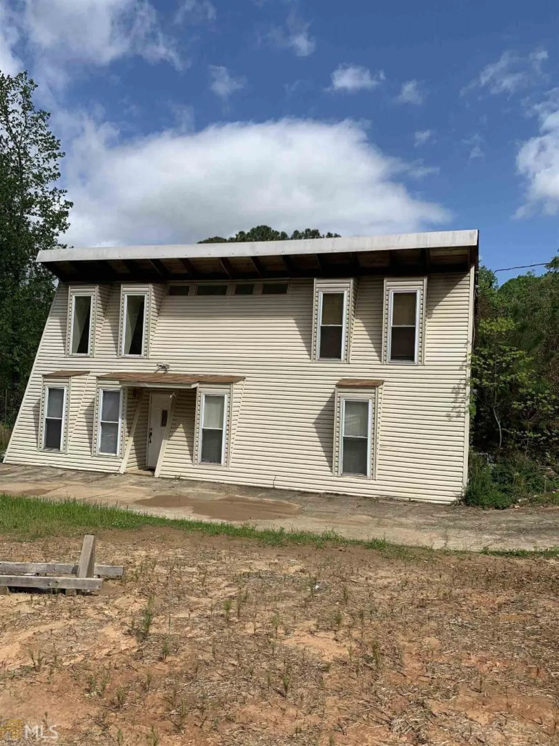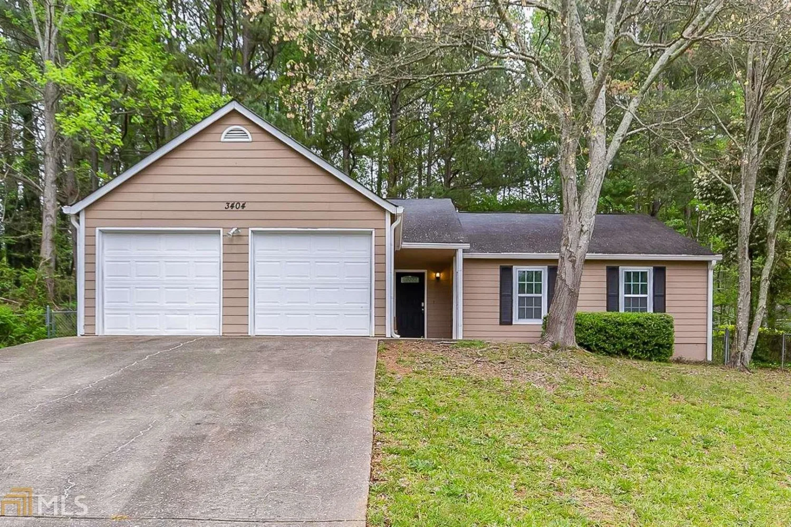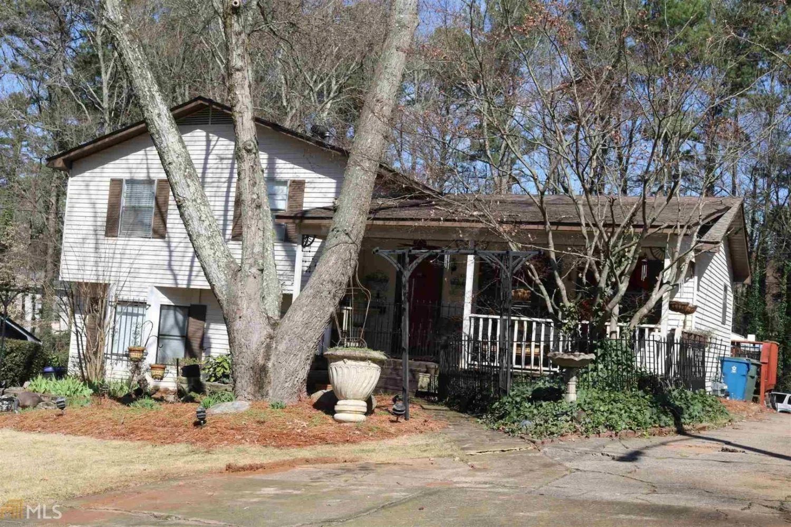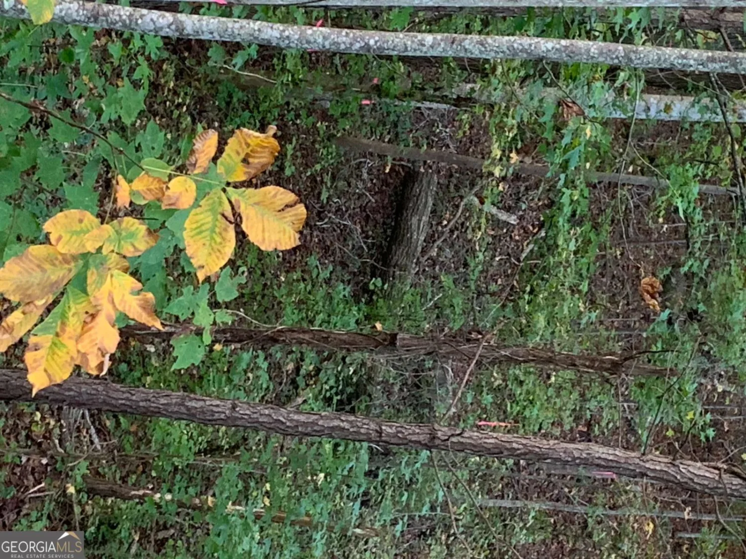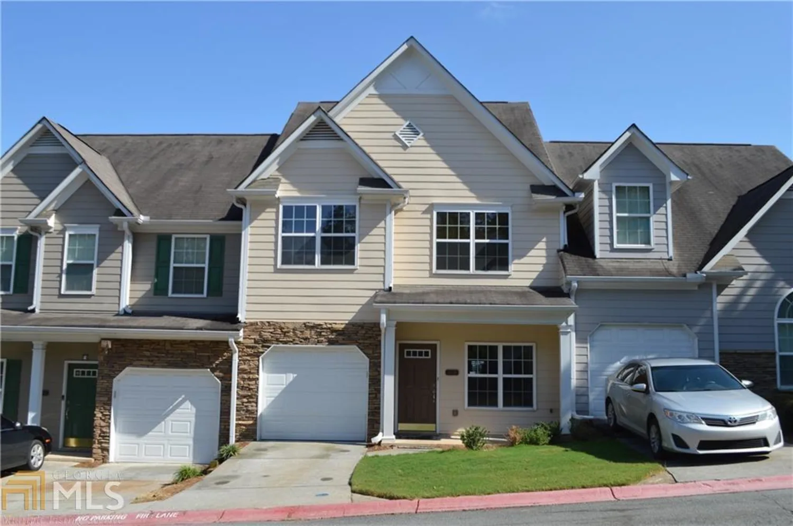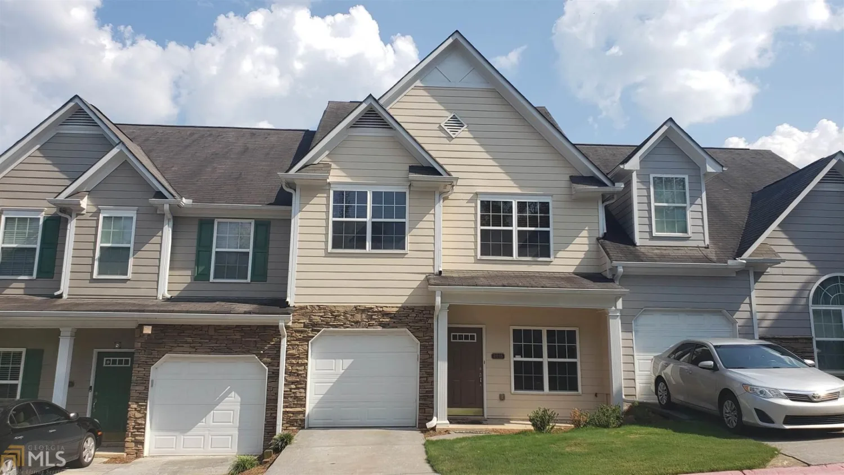3005 sand wedge circleKennesaw, GA 30144
3005 sand wedge circleKennesaw, GA 30144
Description
Adorable townhouse close to KSU! Recently renovated with brand new LVP floors, granite counters, interior paint, kitchen cabinets, carpet, and toilets! Perfect floorplan for roommates with two masters and two full baths. Private fenced backyard for enjoying the nice weather, exercising on the CrossFit style apparatus or for your four legged friend. Covered front porch allows for even more outdoor living space. Less than 2 miles from KSU and Downtown Kennesaw! Super convenient location to just about everything in Kennesaw!
Property Details for 3005 Sand Wedge Circle
- Subdivision ComplexFairyway Estates
- Architectural StyleTraditional
- Num Of Parking Spaces2
- Parking FeaturesParking Pad
- Property AttachedNo
LISTING UPDATED:
- StatusClosed
- MLS #8943030
- Days on Site1
- Taxes$1,722 / year
- MLS TypeResidential
- Year Built1983
- Lot Size0.05 Acres
- CountryCobb
LISTING UPDATED:
- StatusClosed
- MLS #8943030
- Days on Site1
- Taxes$1,722 / year
- MLS TypeResidential
- Year Built1983
- Lot Size0.05 Acres
- CountryCobb
Building Information for 3005 Sand Wedge Circle
- StoriesTwo
- Year Built1983
- Lot Size0.0500 Acres
Payment Calculator
Term
Interest
Home Price
Down Payment
The Payment Calculator is for illustrative purposes only. Read More
Property Information for 3005 Sand Wedge Circle
Summary
Location and General Information
- Community Features: Street Lights
- Directions: GPS
- Coordinates: 34.041409,-84.599032
School Information
- Elementary School: Big Shanty
- Middle School: Palmer
- High School: North Cobb
Taxes and HOA Information
- Parcel Number: 20009200860
- Tax Year: 2020
- Association Fee Includes: None
- Tax Lot: 94
Virtual Tour
Parking
- Open Parking: Yes
Interior and Exterior Features
Interior Features
- Cooling: Electric, Ceiling Fan(s), Central Air
- Heating: Natural Gas, Forced Air
- Appliances: Gas Water Heater, Dishwasher, Disposal, Oven/Range (Combo), Refrigerator, Stainless Steel Appliance(s)
- Basement: None
- Fireplace Features: Living Room, Gas Starter
- Flooring: Tile, Carpet
- Interior Features: Walk-In Closet(s), Roommate Plan
- Levels/Stories: Two
- Other Equipment: Satellite Dish
- Window Features: Double Pane Windows
- Kitchen Features: Pantry, Solid Surface Counters
- Foundation: Slab
- Total Half Baths: 1
- Bathrooms Total Integer: 3
- Bathrooms Total Decimal: 2
Exterior Features
- Construction Materials: Aluminum Siding, Vinyl Siding
- Fencing: Fenced
- Patio And Porch Features: Deck, Patio, Porch
- Roof Type: Composition
- Laundry Features: In Kitchen, Laundry Closet
- Pool Private: No
Property
Utilities
- Utilities: Underground Utilities, Cable Available, Sewer Connected
- Water Source: Public
Property and Assessments
- Home Warranty: Yes
- Property Condition: Updated/Remodeled, Resale
Green Features
Lot Information
- Above Grade Finished Area: 1320
- Lot Features: Level, Private
Multi Family
- Number of Units To Be Built: Square Feet
Rental
Rent Information
- Land Lease: Yes
- Occupant Types: Vacant
Public Records for 3005 Sand Wedge Circle
Tax Record
- 2020$1,722.00 ($143.50 / month)
Home Facts
- Beds2
- Baths2
- Total Finished SqFt1,320 SqFt
- Above Grade Finished1,320 SqFt
- StoriesTwo
- Lot Size0.0500 Acres
- StyleTownhouse
- Year Built1983
- APN20009200860
- CountyCobb
- Fireplaces1


