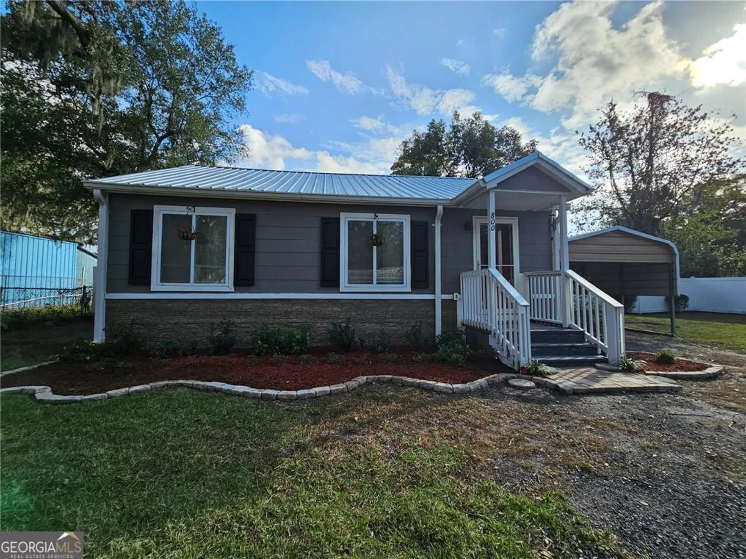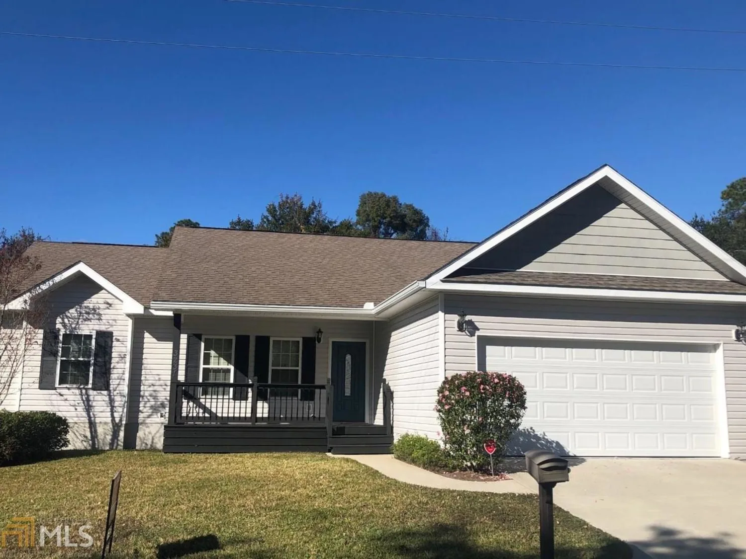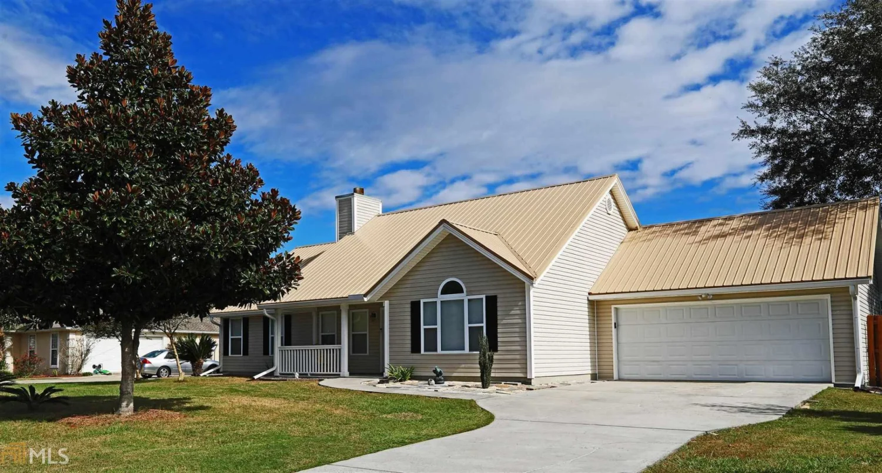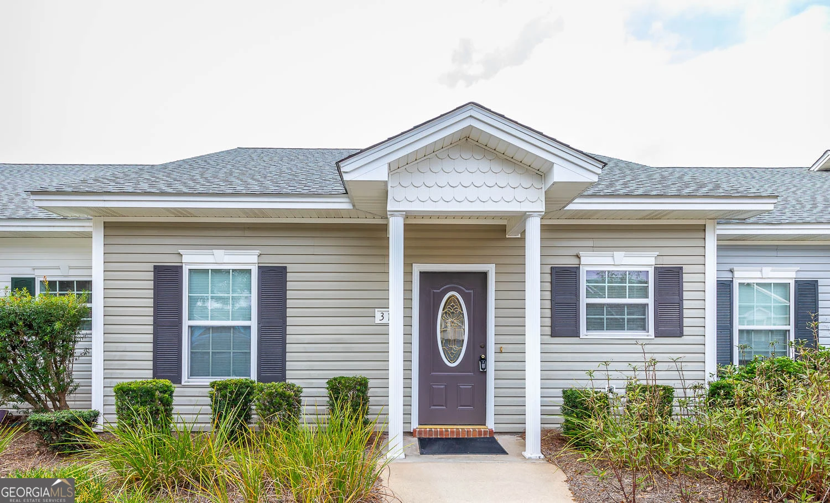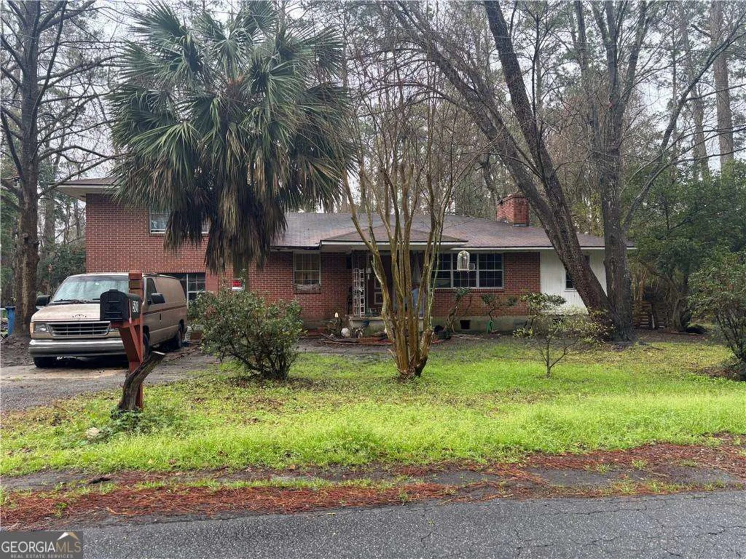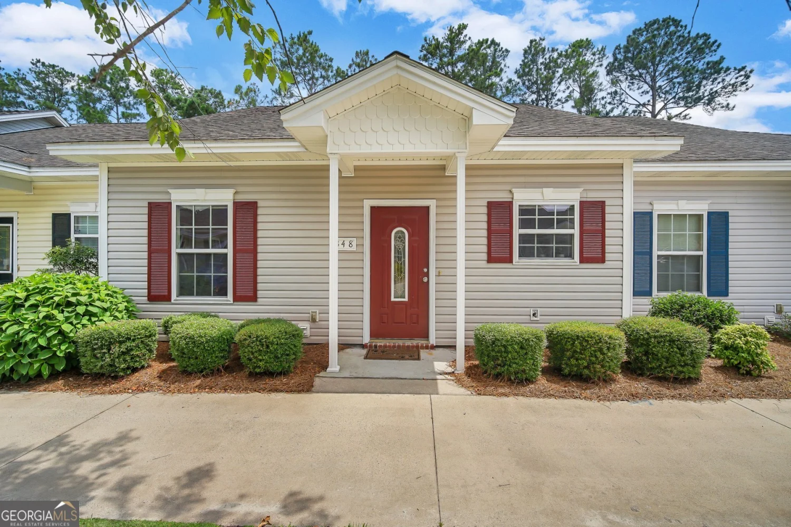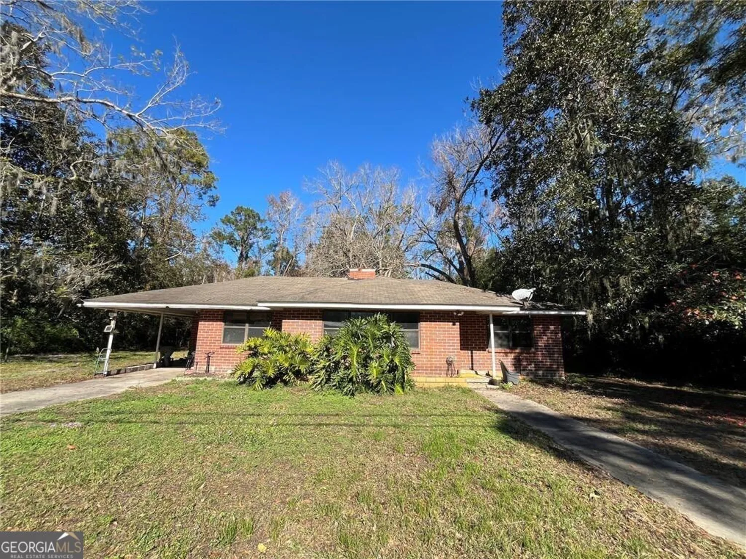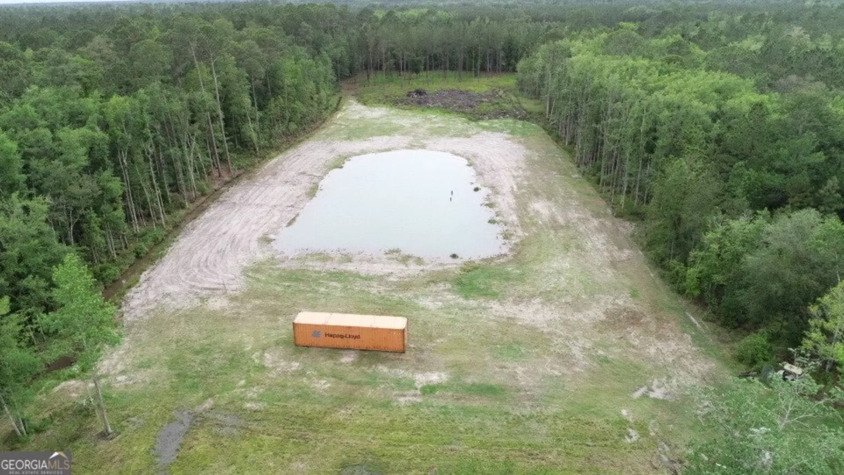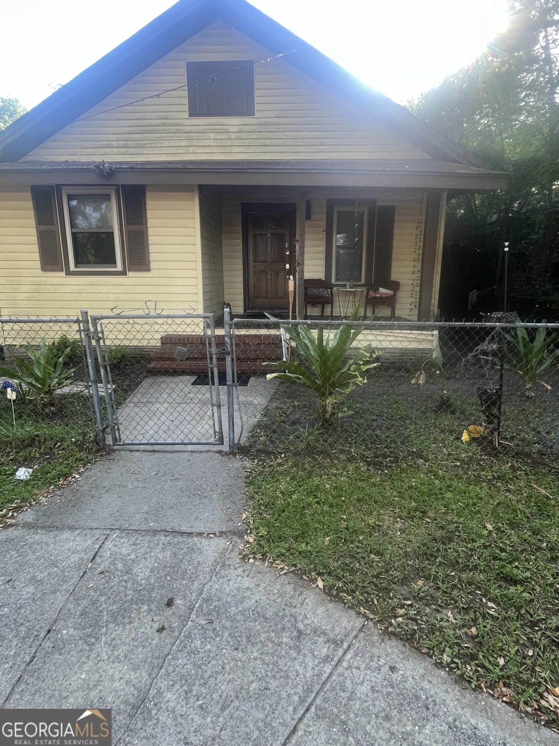226 armstrong avenueBrunswick, GA 31525
226 armstrong avenueBrunswick, GA 31525
Description
This 3 bed 2 bath brick home was originally constructed in 1961 as base housing for the Glynco Naval Air Station, a base for the Navy's fleet of airships, which patrolled the coast for German submarines during World War II. Features include tile floors in the main living area, a screen porch, a covered front patio, a fenced-in back yard, a 16 x 24 detached shop building. walk-in pantry and sunroom. Located in X Zone, NO flood insurance required. Convenient to shopping, schools, and FLETC. This house is great for either the owner-occupant or as turn-key rental. Property is Tenant Occupied. Listing agent is related to Seller.
Property Details for 226 Armstrong Avenue
- Subdivision ComplexWavely Pines
- Architectural StyleBrick 4 Side, Brick/Frame, Ranch
- Num Of Parking Spaces1
- Parking FeaturesCarport, Off Street
- Property AttachedNo
LISTING UPDATED:
- StatusClosed
- MLS #8944524
- Days on Site9
- Taxes$1,283.57 / year
- MLS TypeResidential
- Year Built1961
- Lot Size0.30 Acres
- CountryGlynn
LISTING UPDATED:
- StatusClosed
- MLS #8944524
- Days on Site9
- Taxes$1,283.57 / year
- MLS TypeResidential
- Year Built1961
- Lot Size0.30 Acres
- CountryGlynn
Building Information for 226 Armstrong Avenue
- StoriesOne
- Year Built1961
- Lot Size0.3000 Acres
Payment Calculator
Term
Interest
Home Price
Down Payment
The Payment Calculator is for illustrative purposes only. Read More
Property Information for 226 Armstrong Avenue
Summary
Location and General Information
- Community Features: None
- Directions: Head north on Altama Ave and cross Chapel Crossing onto Ethridge Drive and into Wavely Pines. Turn right on to Armstrong Ave. The property is the 9th house on the right.
- Coordinates: 31.226466,-81.474517
School Information
- Elementary School: Greer
- Middle School: Needwood
- High School: Brunswick
Taxes and HOA Information
- Parcel Number: 0300630
- Tax Year: 2019
- Association Fee Includes: None
- Tax Lot: 330
Virtual Tour
Parking
- Open Parking: No
Interior and Exterior Features
Interior Features
- Cooling: Electric, Ceiling Fan(s), Central Air
- Heating: Electric, Central
- Appliances: Electric Water Heater, Dishwasher, Microwave, Oven/Range (Combo), Refrigerator
- Basement: None
- Flooring: Carpet, Tile
- Interior Features: Other, Tile Bath, Walk-In Closet(s), Master On Main Level
- Levels/Stories: One
- Kitchen Features: Walk-in Pantry
- Foundation: Slab
- Main Bedrooms: 3
- Bathrooms Total Integer: 2
- Main Full Baths: 2
- Bathrooms Total Decimal: 2
Exterior Features
- Fencing: Fenced
- Patio And Porch Features: Deck, Patio, Porch, Screened
- Roof Type: Composition
- Pool Private: No
- Other Structures: Workshop
Property
Utilities
- Utilities: Sewer Connected
- Water Source: Public
Property and Assessments
- Home Warranty: Yes
- Property Condition: Resale
Green Features
Lot Information
- Above Grade Finished Area: 1481
- Lot Features: Private
Multi Family
- Number of Units To Be Built: Square Feet
Rental
Rent Information
- Land Lease: Yes
Public Records for 226 Armstrong Avenue
Tax Record
- 2019$1,283.57 ($106.96 / month)
Home Facts
- Beds3
- Baths2
- Total Finished SqFt1,481 SqFt
- Above Grade Finished1,481 SqFt
- StoriesOne
- Lot Size0.3000 Acres
- StyleSingle Family Residence
- Year Built1961
- APN0300630
- CountyGlynn


