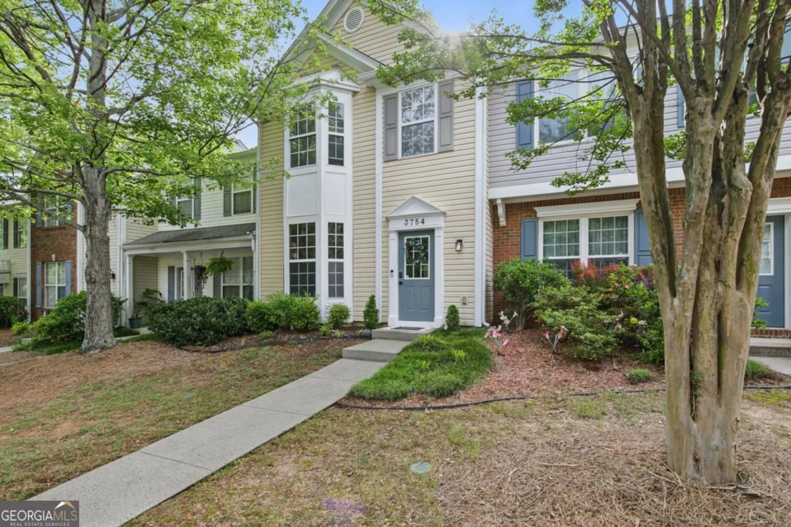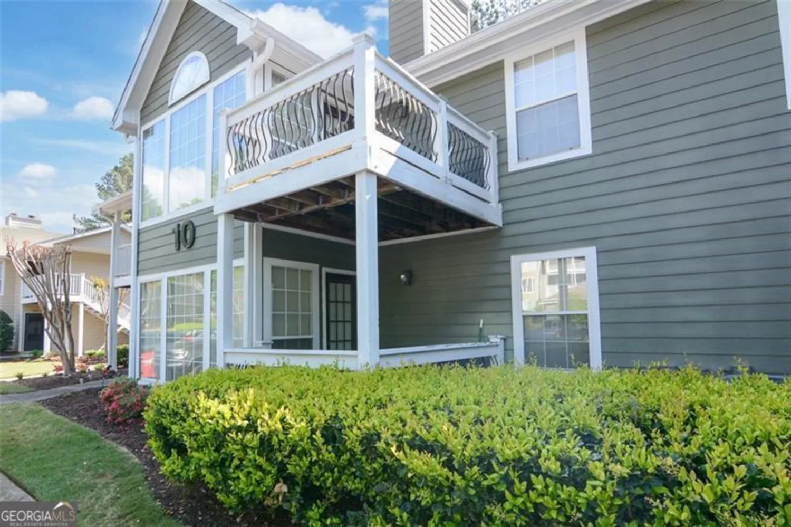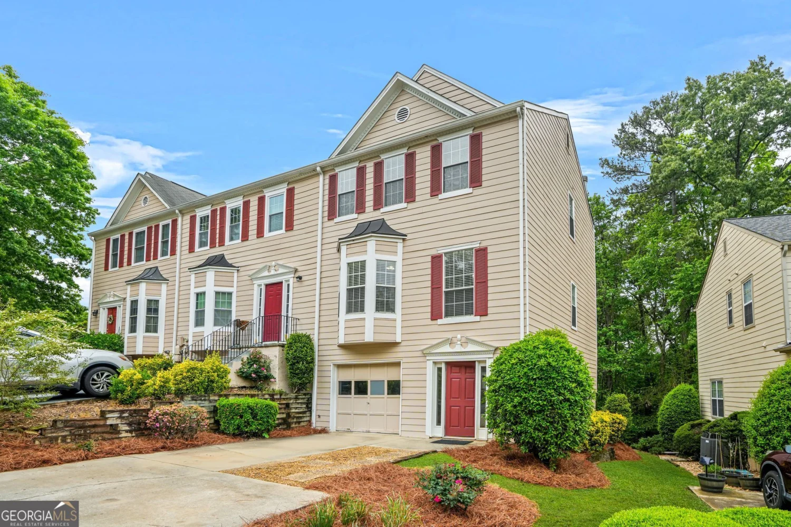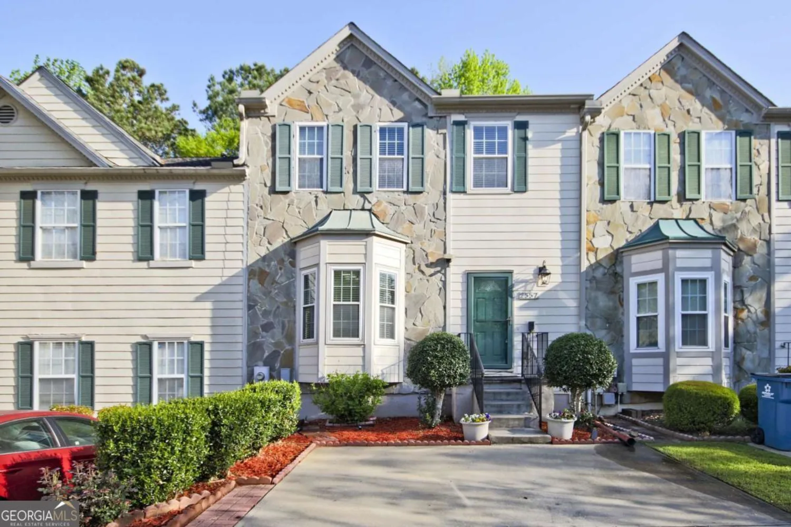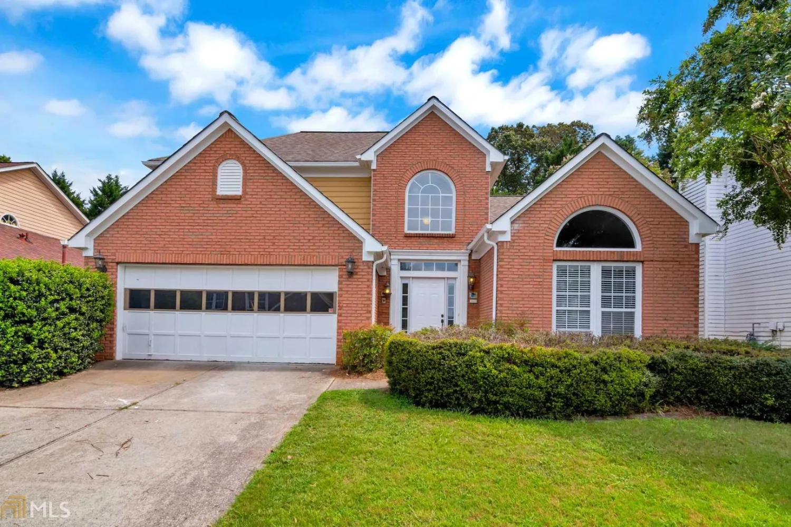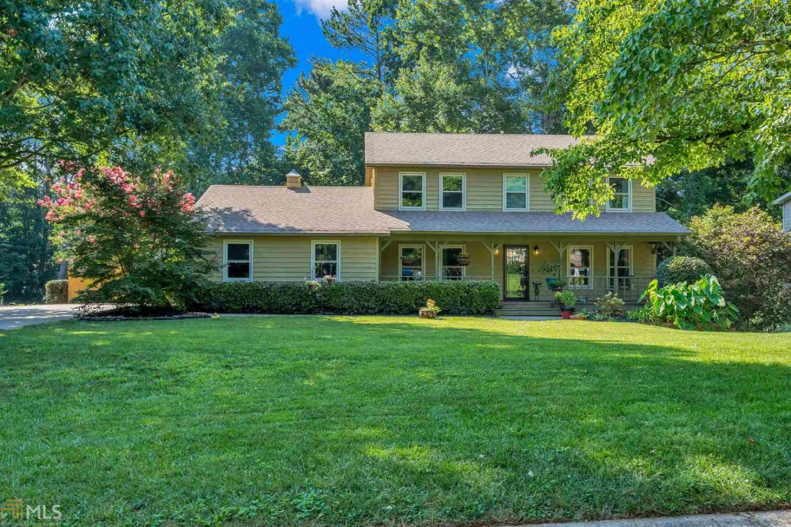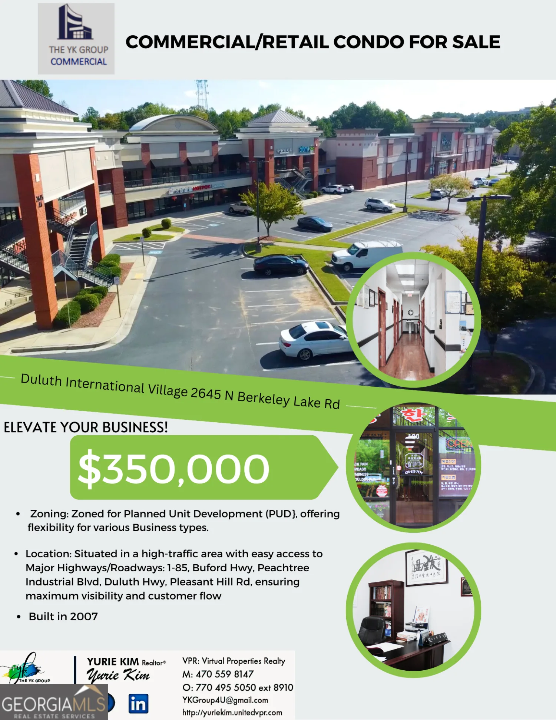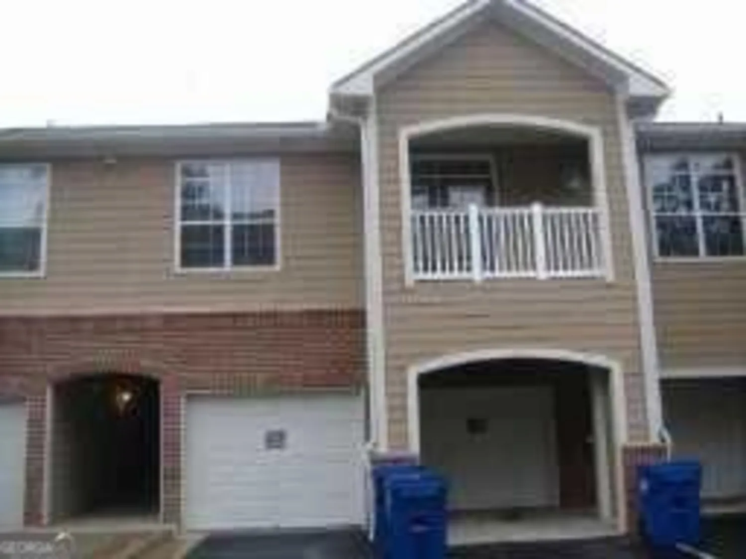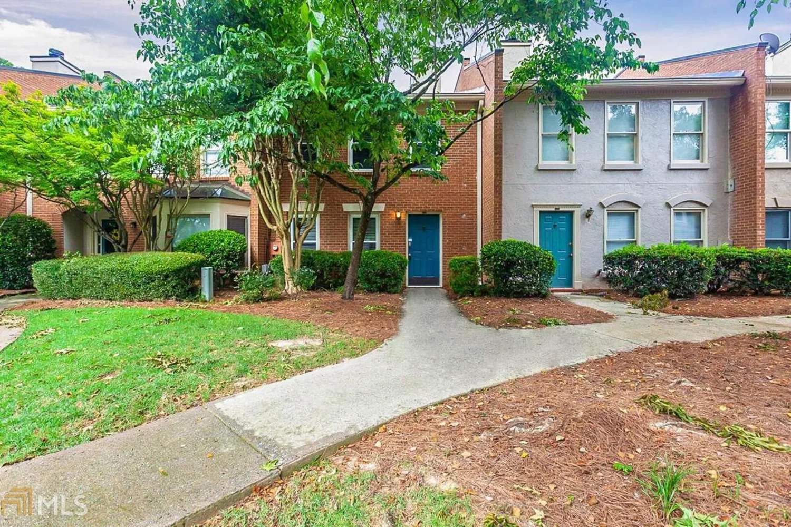2839 mount tabor circleDuluth, GA 30096
2839 mount tabor circleDuluth, GA 30096
Description
Sitting proudly above the street in Duluth is this gorgeous 3 bedroom and 2.5 bathroom home that features a lovely front porch and a hot tub in the backyard! Enter the home and you are immediately in the living room that features bright windows and a stone fireplace. The kitchen is very spacious and could easily accommodate an island for extra counter space. Upstairs is where you will find the primary bedroom that is complete with an attached bathroom. We'd be remiss if we didn't mention the beautiful backyard with multiple garden areas!
Property Details for 2839 Mount Tabor Circle
- Subdivision ComplexLakeside At Berkeley Manor
- Architectural StyleTraditional
- ExteriorGarden
- Parking FeaturesAttached, Garage
- Property AttachedNo
LISTING UPDATED:
- StatusClosed
- MLS #8946150
- Days on Site6
- Taxes$713 / year
- MLS TypeResidential
- Year Built1984
- Lot Size0.35 Acres
- CountryGwinnett
LISTING UPDATED:
- StatusClosed
- MLS #8946150
- Days on Site6
- Taxes$713 / year
- MLS TypeResidential
- Year Built1984
- Lot Size0.35 Acres
- CountryGwinnett
Building Information for 2839 Mount Tabor Circle
- StoriesTwo
- Year Built1984
- Lot Size0.3500 Acres
Payment Calculator
Term
Interest
Home Price
Down Payment
The Payment Calculator is for illustrative purposes only. Read More
Property Information for 2839 Mount Tabor Circle
Summary
Location and General Information
- Community Features: None
- Directions: Please use GPS.
- Coordinates: 33.968236,-84.168178
School Information
- Elementary School: Cb Chesney
- Middle School: Duluth
- High School: Duluth
Taxes and HOA Information
- Parcel Number: R6259 150
- Tax Year: 2020
- Association Fee Includes: None
- Tax Lot: 5
Virtual Tour
Parking
- Open Parking: No
Interior and Exterior Features
Interior Features
- Cooling: Electric, Ceiling Fan(s), Central Air
- Heating: Natural Gas, Forced Air
- Appliances: Dishwasher, Refrigerator
- Basement: None
- Fireplace Features: Living Room
- Flooring: Carpet
- Interior Features: Wet Bar
- Levels/Stories: Two
- Foundation: Slab
- Total Half Baths: 1
- Bathrooms Total Integer: 3
- Bathrooms Total Decimal: 2
Exterior Features
- Construction Materials: Wood Siding
- Patio And Porch Features: Deck, Patio
- Roof Type: Composition
- Pool Private: No
Property
Utilities
- Utilities: Cable Available, Sewer Connected
- Water Source: Public
Property and Assessments
- Home Warranty: Yes
- Property Condition: Updated/Remodeled, Resale
Green Features
Lot Information
- Above Grade Finished Area: 1533
- Lot Features: Sloped
Multi Family
- Number of Units To Be Built: Square Feet
Rental
Rent Information
- Land Lease: Yes
- Occupant Types: Vacant
Public Records for 2839 Mount Tabor Circle
Tax Record
- 2020$713.00 ($59.42 / month)
Home Facts
- Beds3
- Baths2
- Total Finished SqFt1,533 SqFt
- Above Grade Finished1,533 SqFt
- StoriesTwo
- Lot Size0.3500 Acres
- StyleSingle Family Residence
- Year Built1984
- APNR6259 150
- CountyGwinnett
- Fireplaces1


